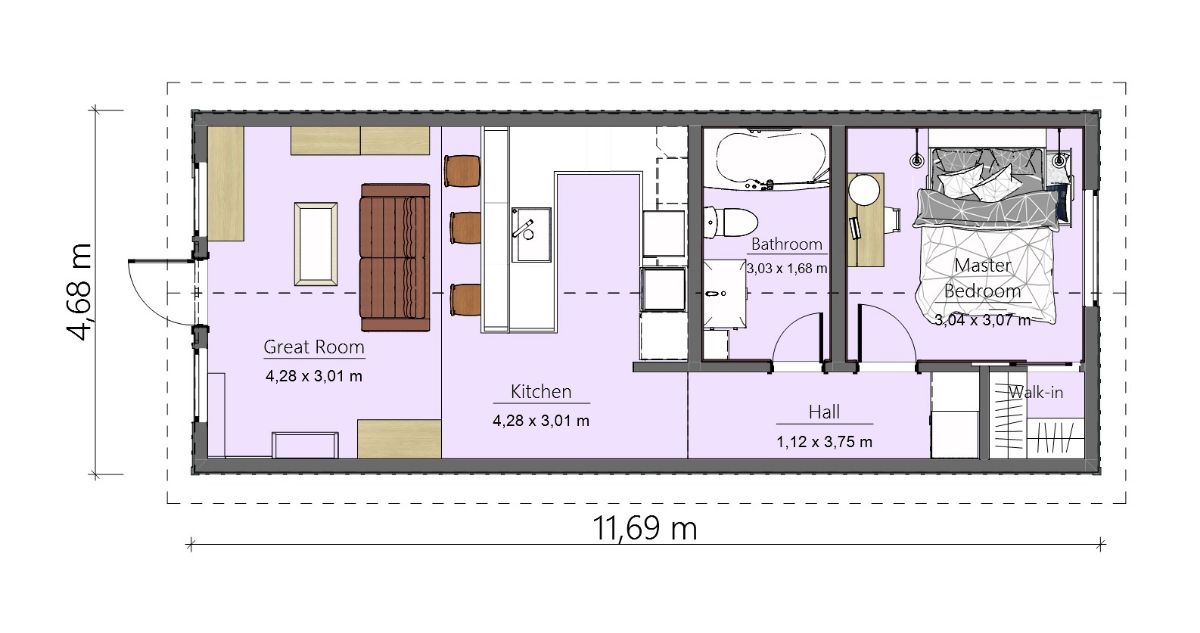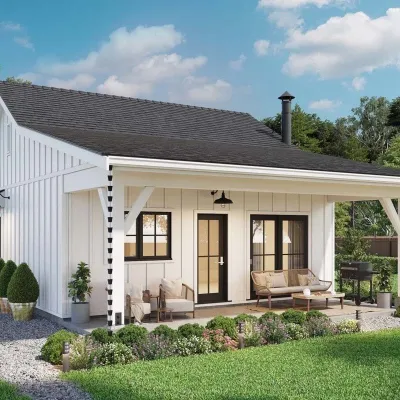One-story vacation house plan for a narrow lot: TD-310124-1-1-1
Page has been viewed 382 times
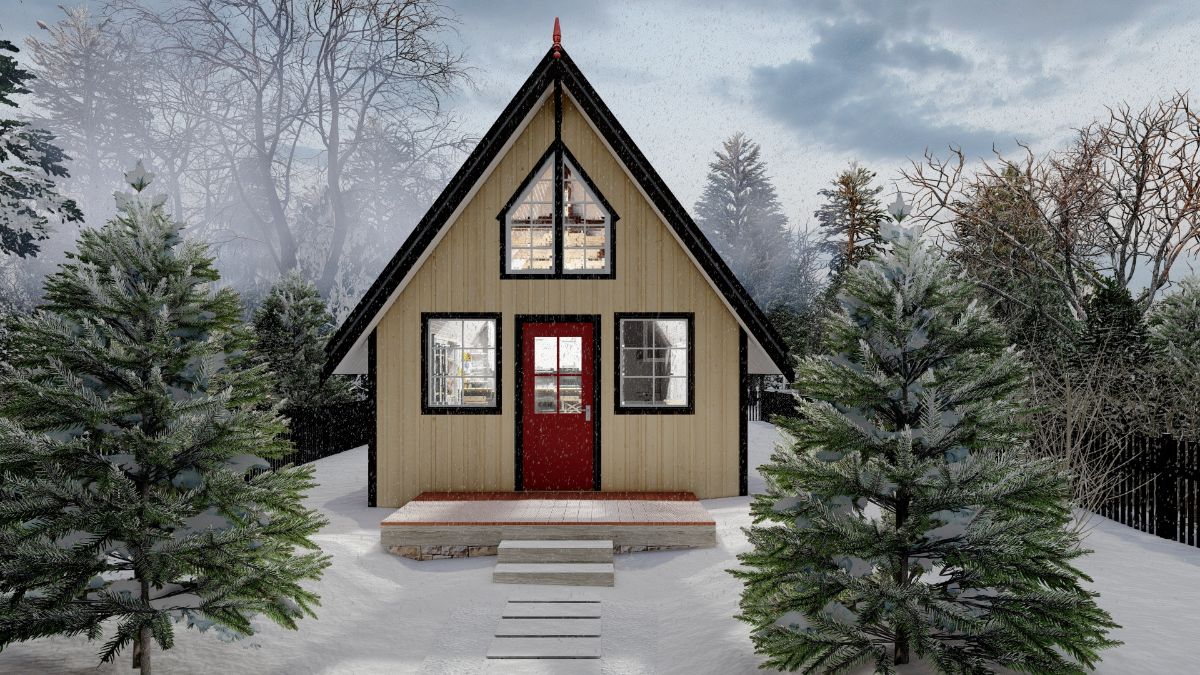
House Plan TD-310124-1-1
Mirror reverseSmall cozy house just 4,6 m wide for a small family is suitable for building on a narrow lot. The house has a large room with kitchen, bedroom and bathroom. The windows of the house face only forward and backward, closing the view to the neighboring plots. The height of the exterior walls of 2 m is compensated by a high vaulted ceiling under a pitched roof.
LIVING ROOM
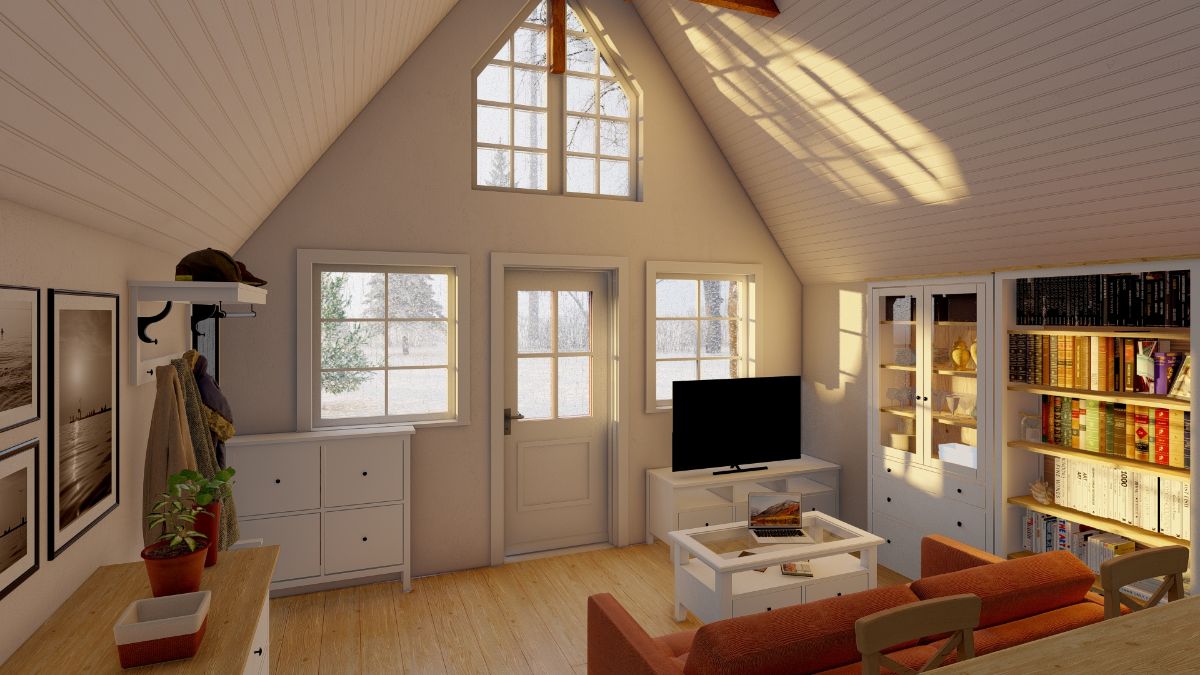
Гостиная
KITCHEN
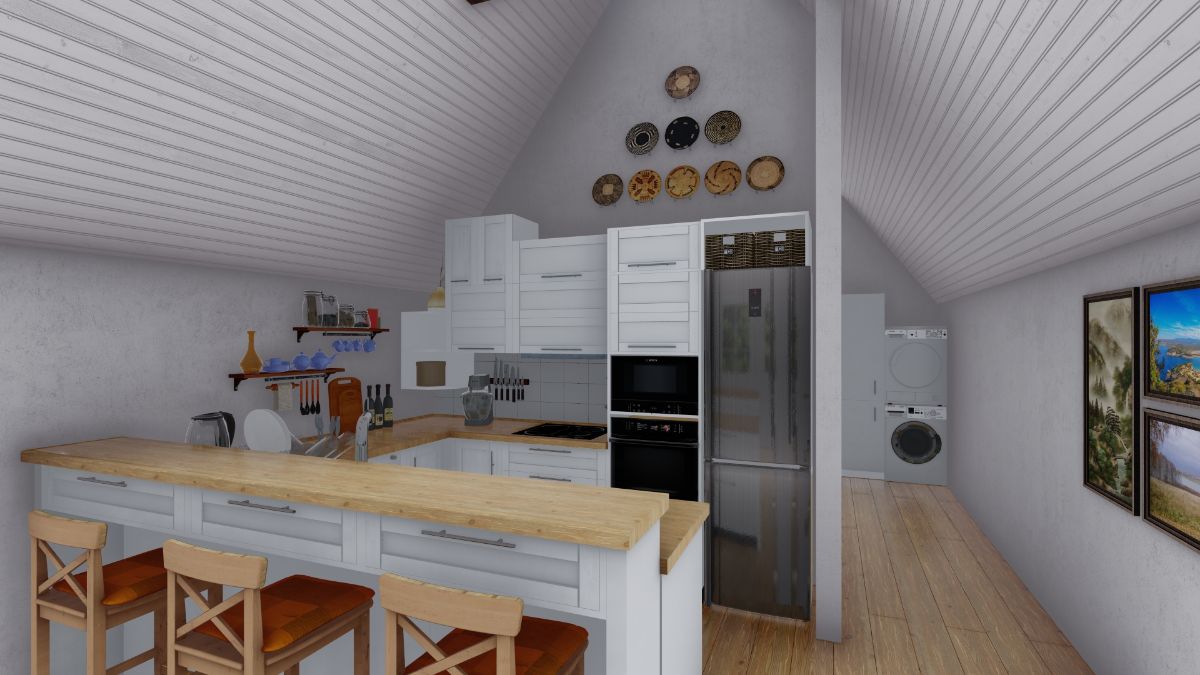
Кухня
KITCHEN
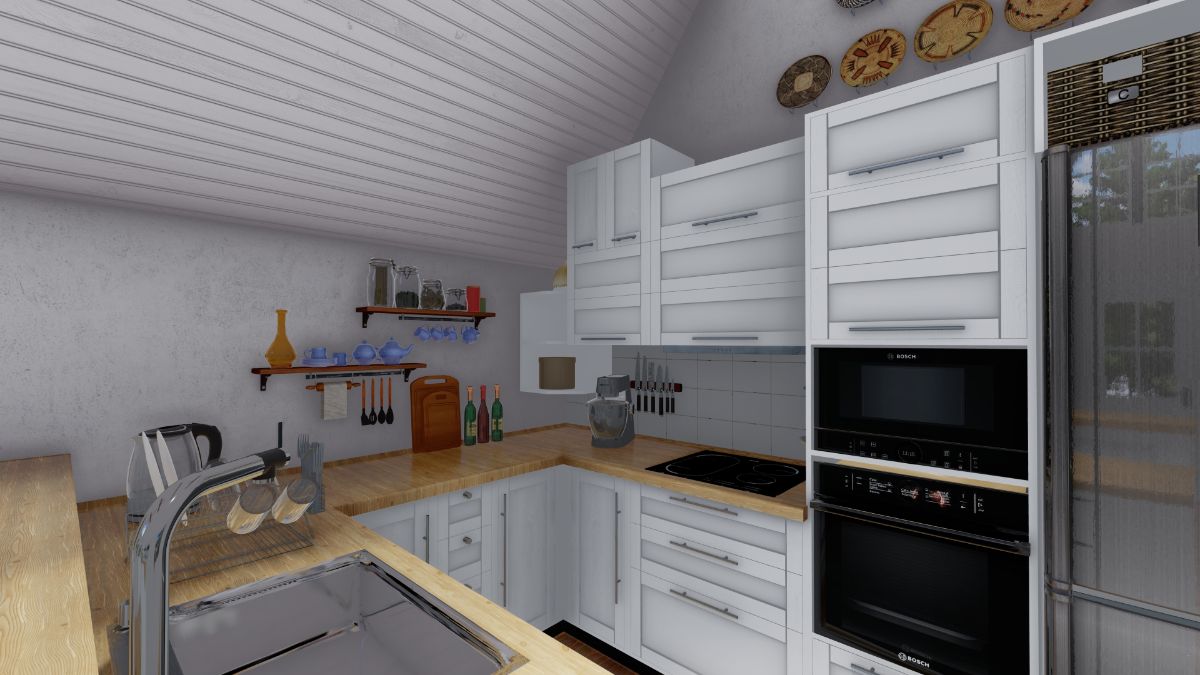
Кухня
BEDROOM
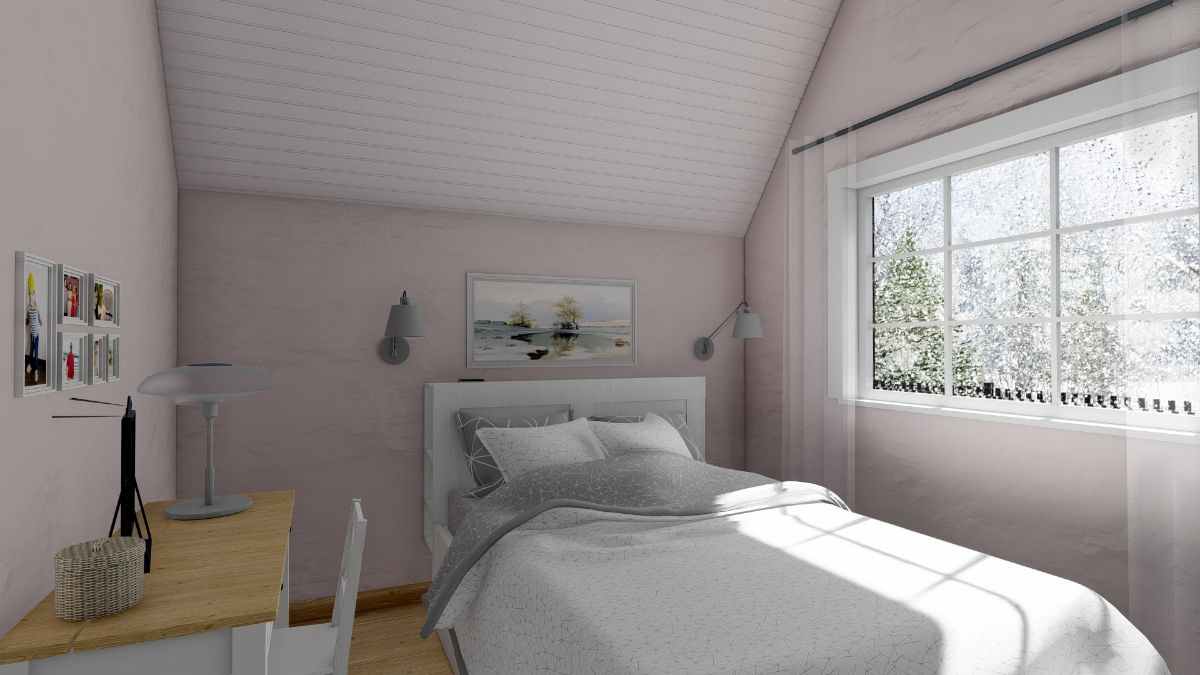
Спальня
BEDROOM
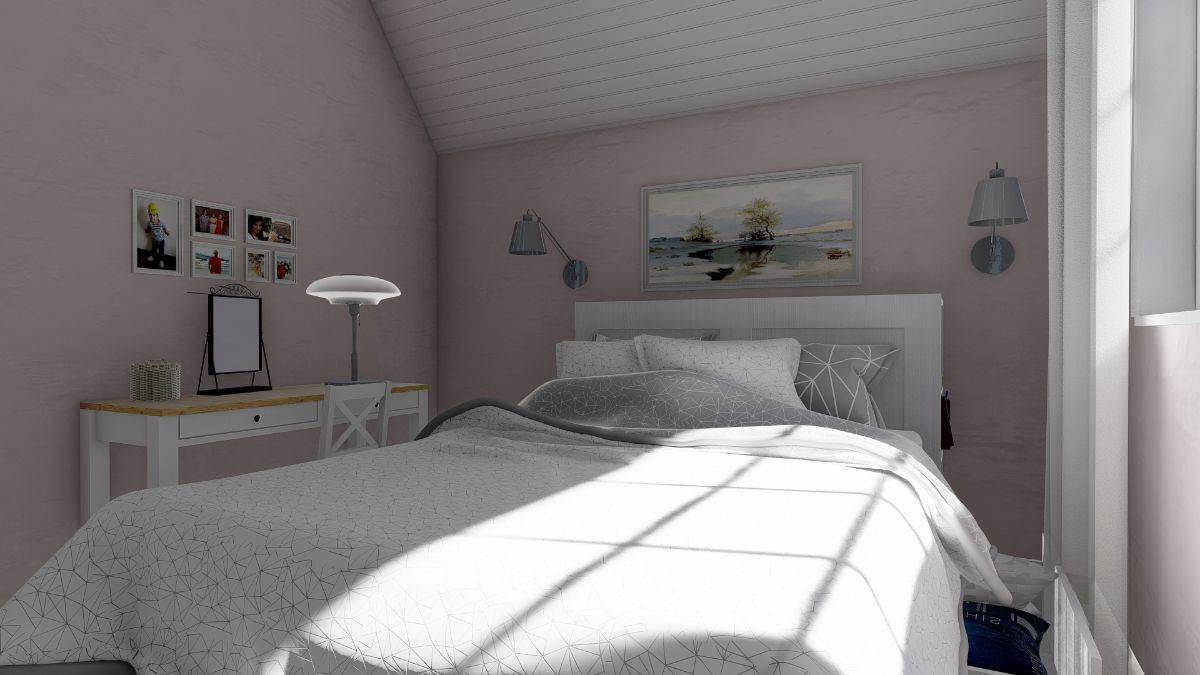
Спальня
BATHROOM
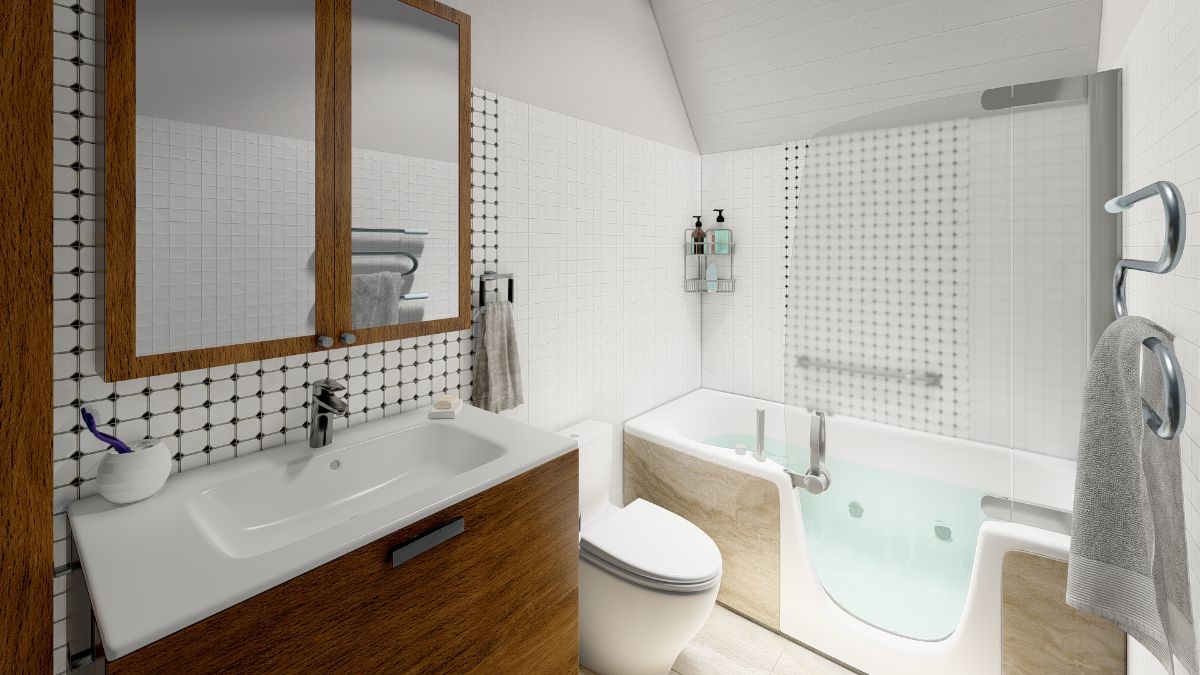
Ванная
NIGHT
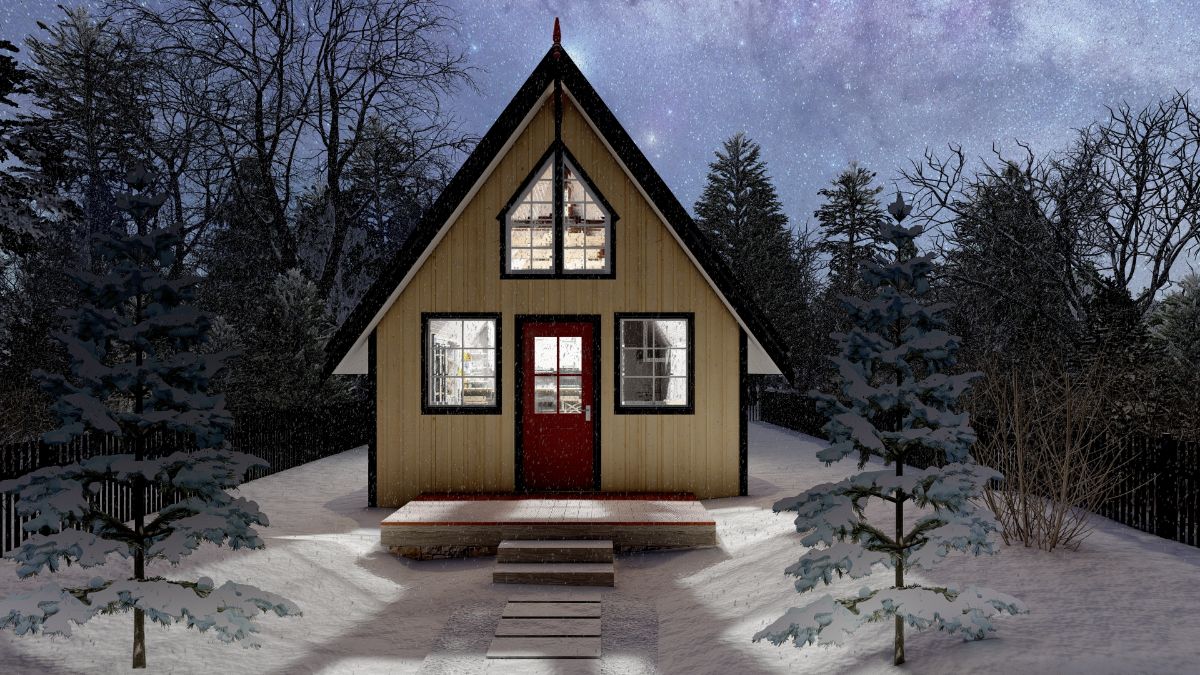
фасад ночь
SUMMER VACATION HOUSE
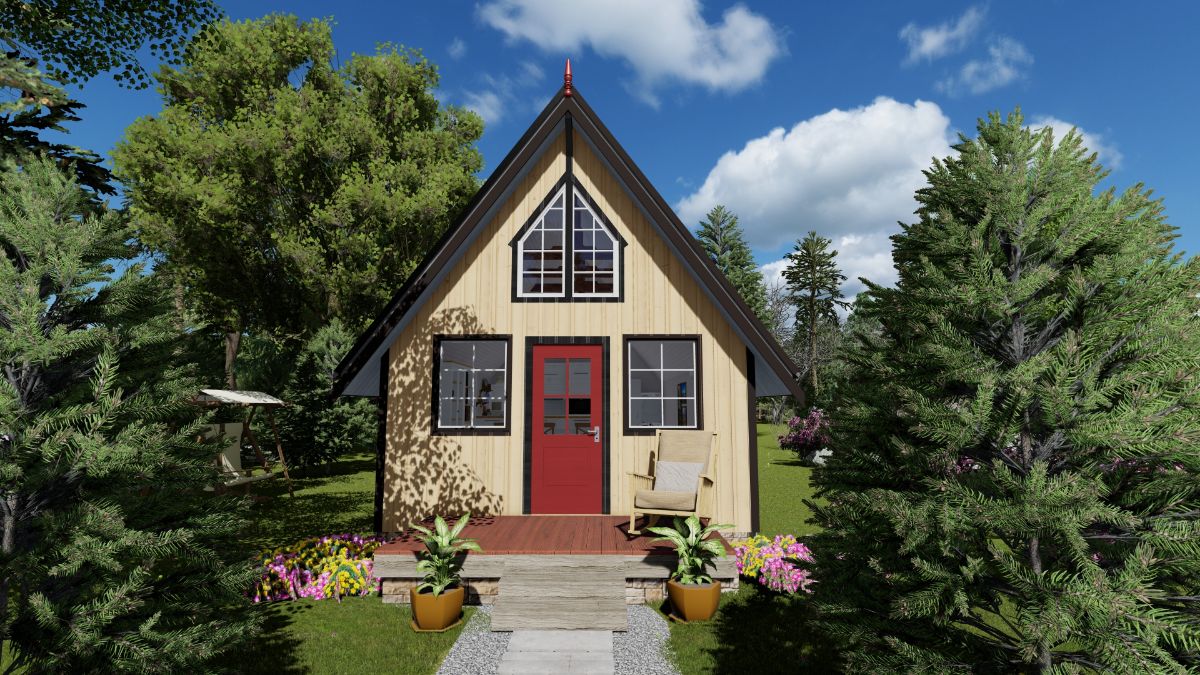
Дачный дом летом
Floor Plans
See all house plans from this designerConvert Feet and inches to meters and vice versa
| ft | in= | m |
Only plan: $200 USD.
Order Plan
HOUSE PLAN INFORMATION
Floor
1
Bedroom
1
Bath
1
Cars
none
Total heating area
46.4 m2
1st floor square
46.4 m2
House width
4.7 m
House depth
11.7 m
Ridge Height
5.6 m
1st Floor ceiling
2-5 м m
Exterior wall thickness
170
Wall insulation
3.4 Wt(m2 h)
Facade cladding
- board and batten siding
Living room feature
- vaulted ceiling
- open layout
- entry to the porch
Kitchen feature
- penisula eating
Bedroom features
- Bath + shower
Floors
House plans by size
- up to 500 sq.feet
