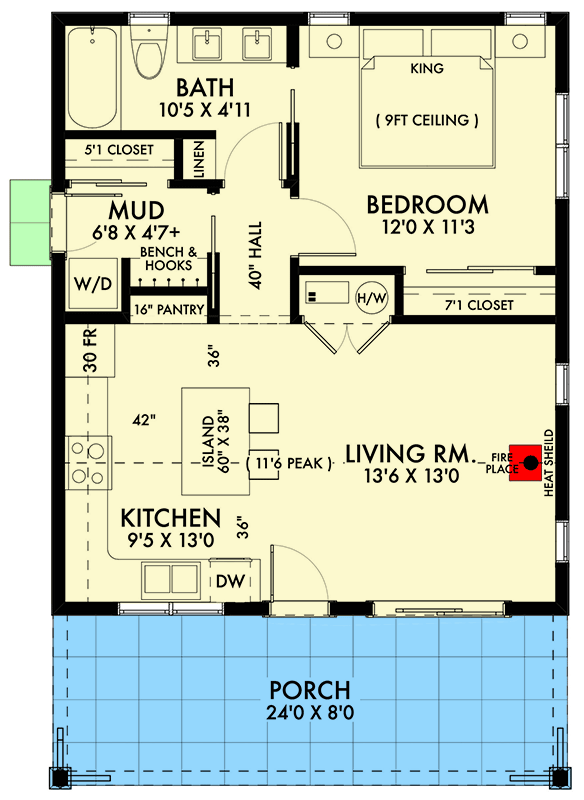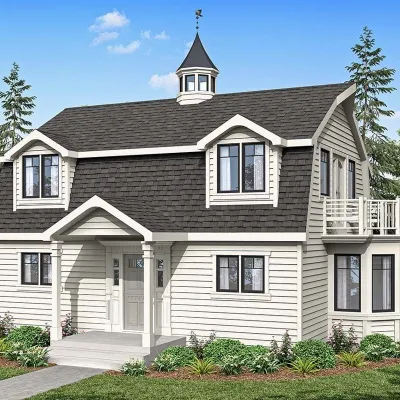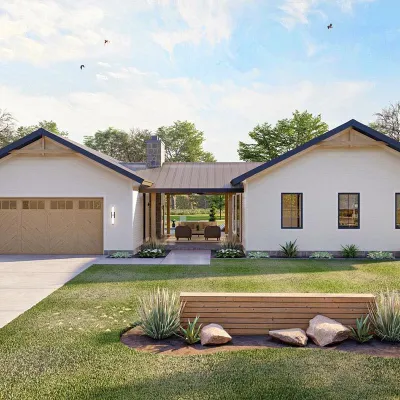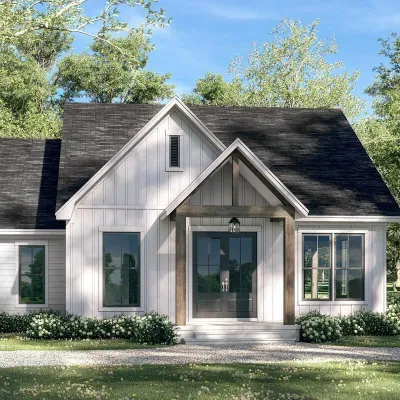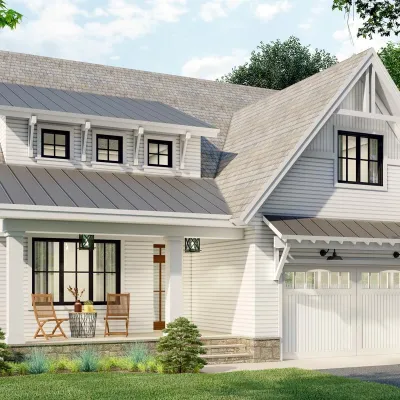1 Bedroom Tiny House Plan With 8 Foot Deep Front Porch 62 Sq M : NWL-677030-1-1
Page has been viewed 308 times
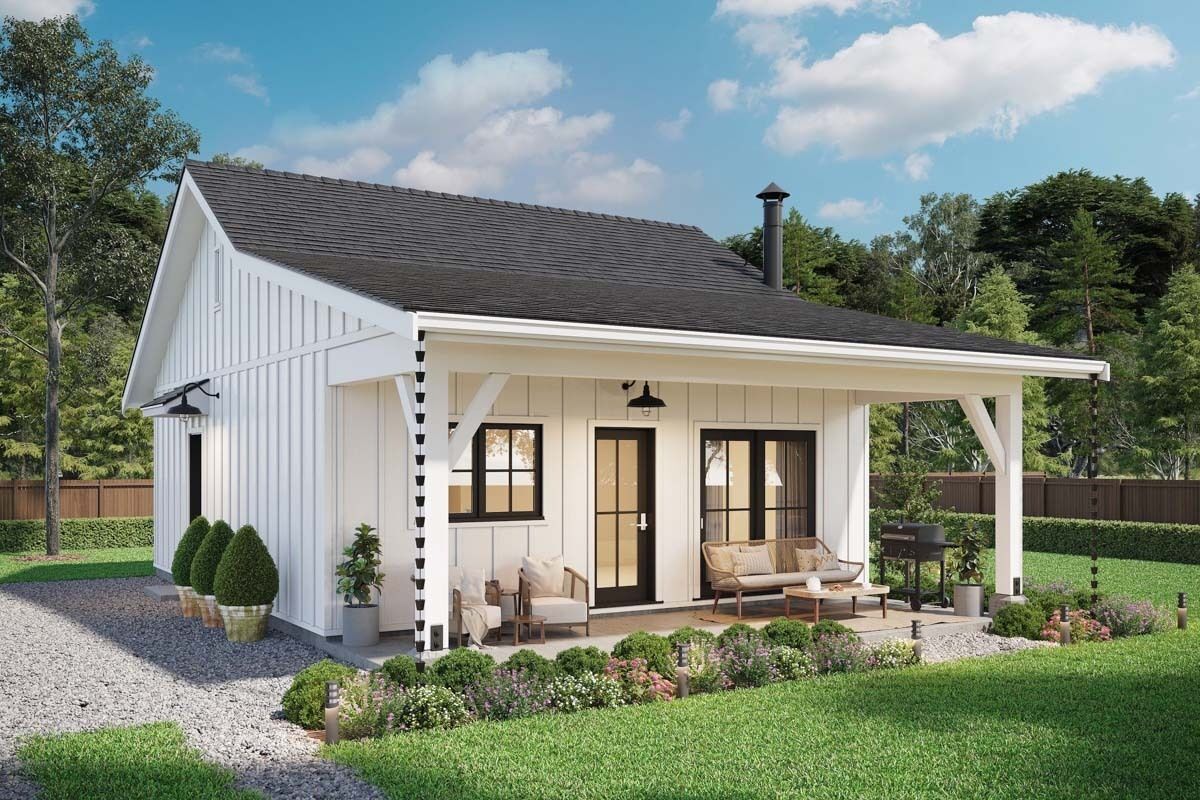
House Plan NWL-677030-1-1
Mirror reverse- This one-bedroom, one-bathroom ADU has a 62-square-metre, 2.4-m-deep front porch.
- E-Plan House's main goal is to make the process of finding and purchasing house plans more convenient for those interested in building new homes—single-family and multi-family ones. Learn more about modifications.
- Our website offers a vast collection of home designs, encompassing various architectural styles, sizes, and features that can be customised to meet specific needs and preferences.
- We curate and add to our design portfolio every day as we work with hundreds of residential building designers and architects to bring you the most diverse and best house plans available. We can modify any house plan you see on our site.
FRONT ELEVATION

Передний фасад
LEFT ELEVATION
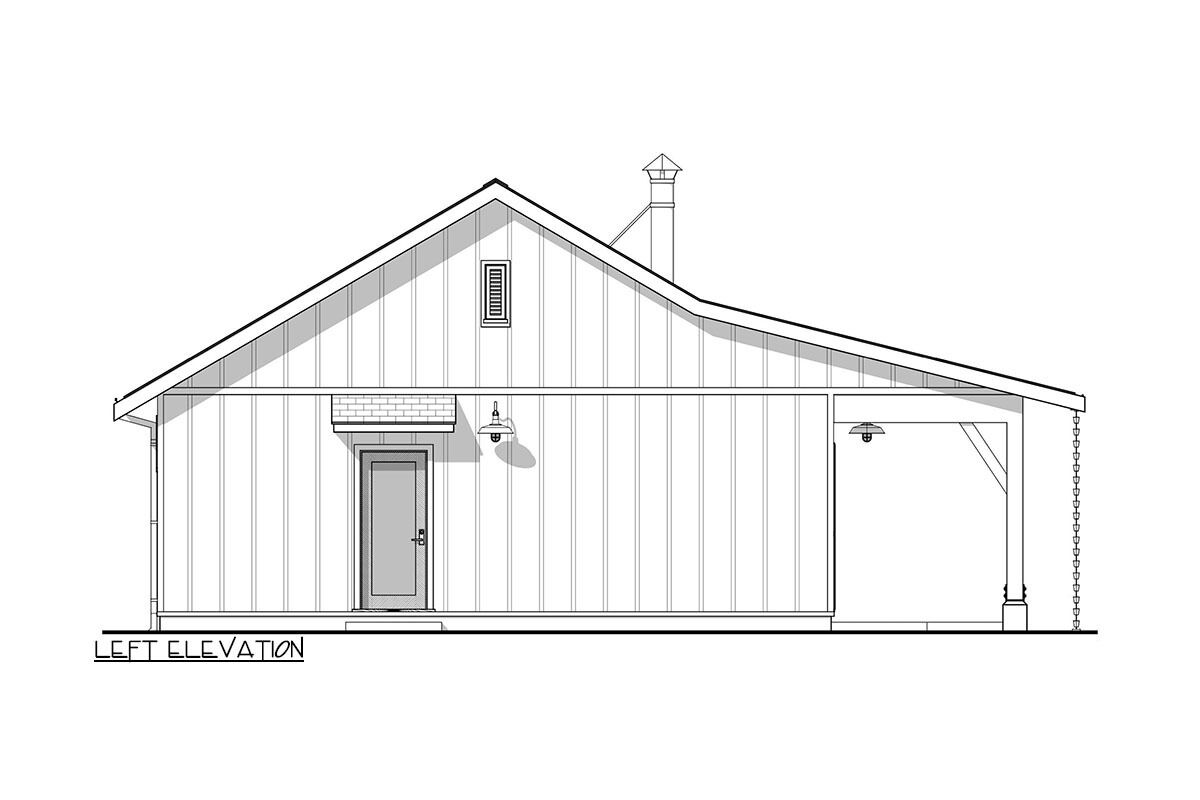
Левый фасад
REAR ELEVATION

Задний фасад
RIGHT ELEVATION
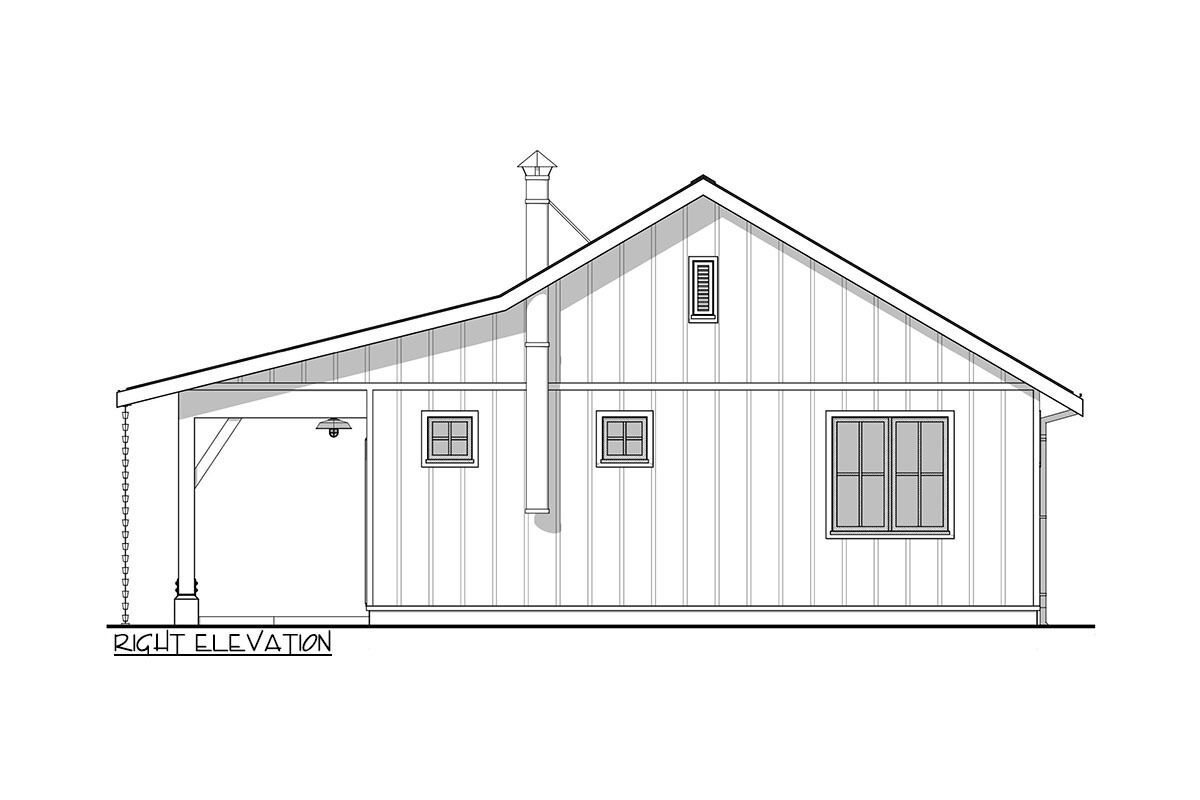
Правый фасад
Floor Plans
See all house plans from this designerConvert Feet and inches to meters and vice versa
| ft | in= | m |
Only plan: $250 USD.
Order Plan
HOUSE PLAN INFORMATION
Floor
1
Bedroom
1
Bath
1
Cars
none
Half bath
1
Total heating area
62.4 m2
1st floor square
62.4 m2
House width
7.3 m
House depth
11 m
Ridge Height
5.5 m
1st Floor ceiling
2.7 m
Exterior wall thickness
0.15
Wall insulation
3.35 Wt(m2 h)
Facade cladding
- board and batten siding
Living room feature
- open layout
- sliding doors
- entry to the porch
Kitchen feature
- kitchen island
- pantry
