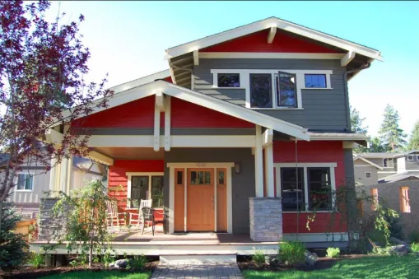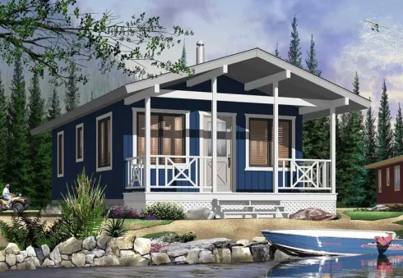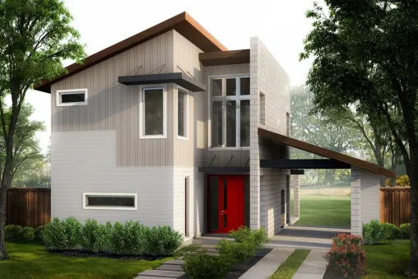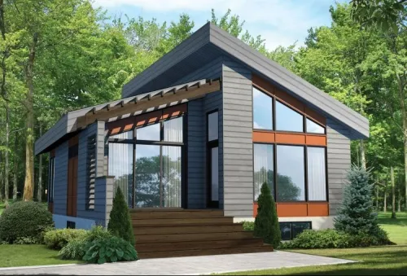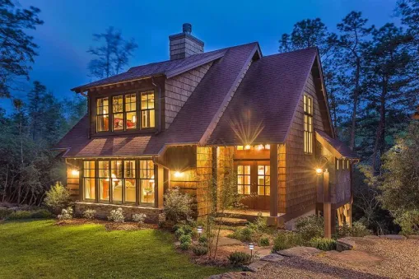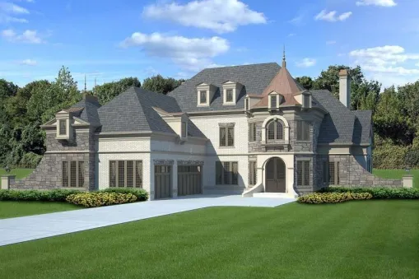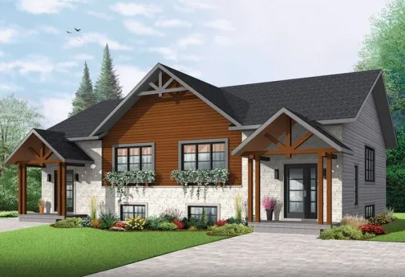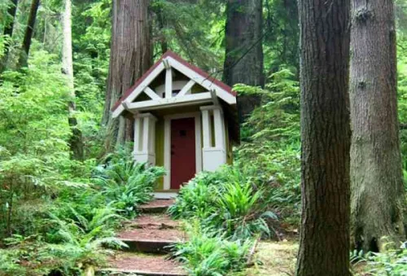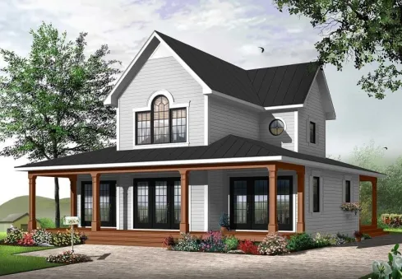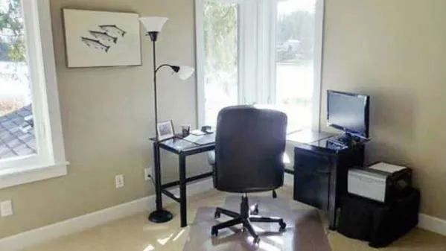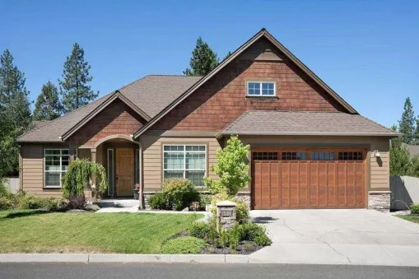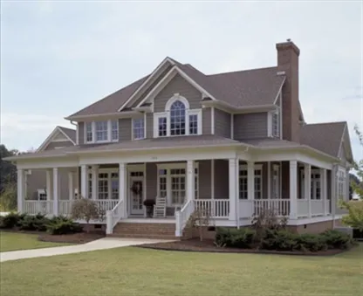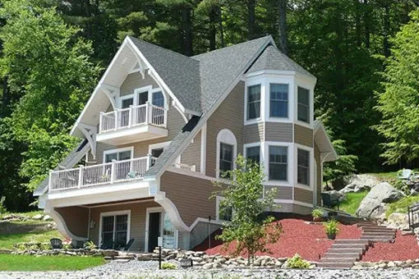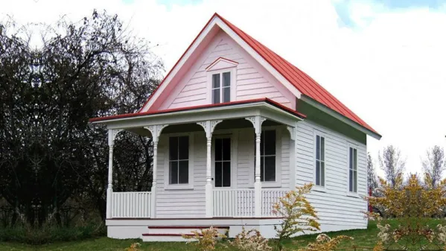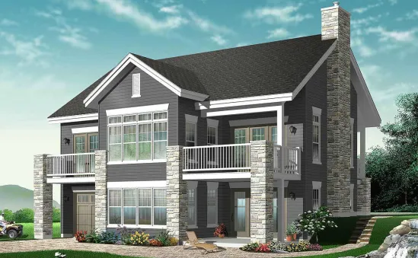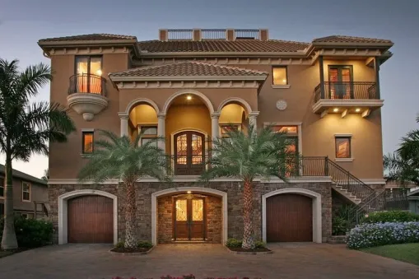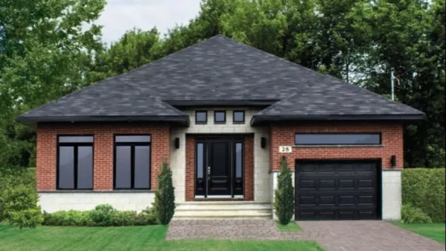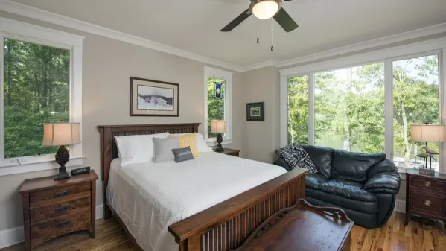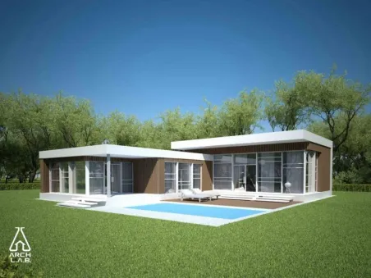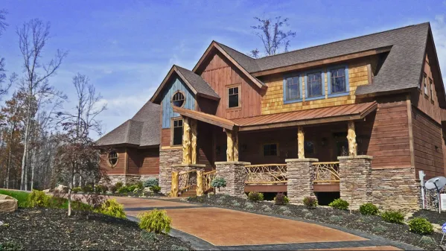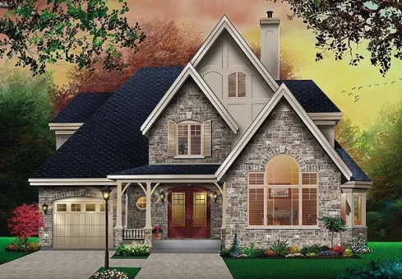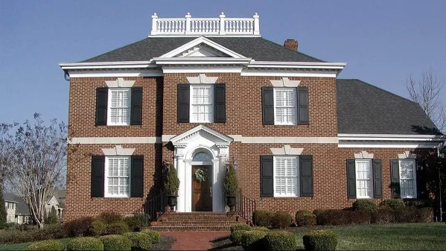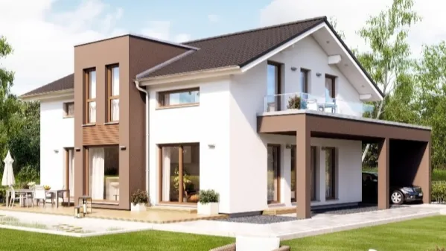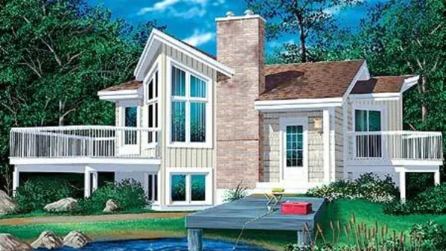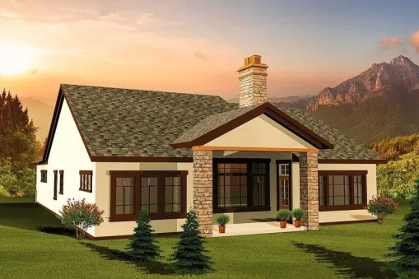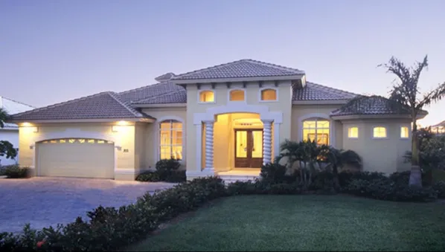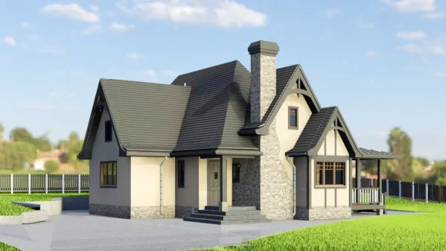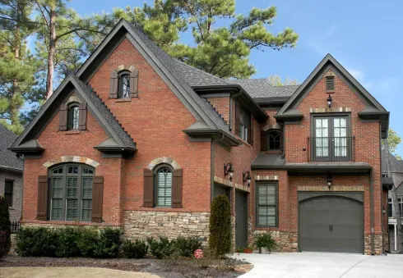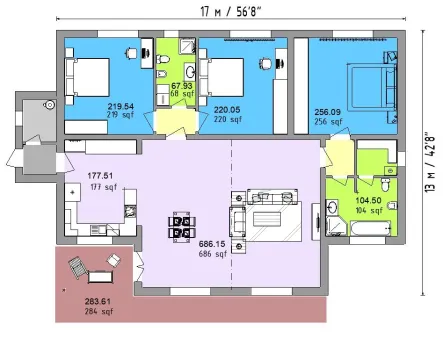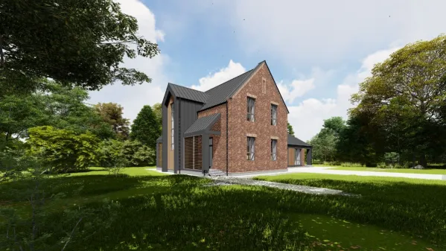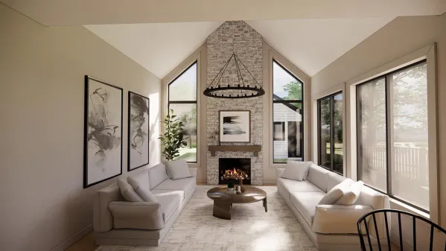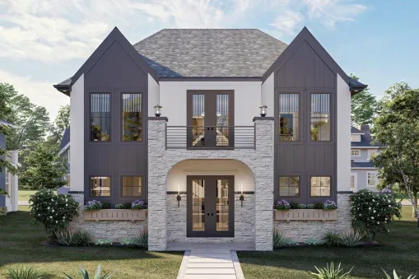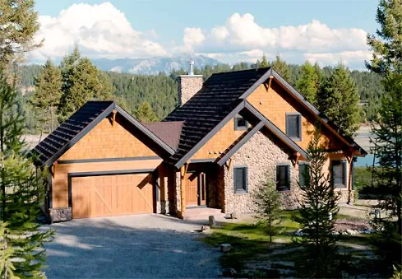Collections
Page has been viewed 910629 times
Choose your preferred house plans sorted by collection. Why search the entire catalog if you know for sure you don't want a two-story house and can't stand cottages with attics. Instead, check out the collection of single-story house plans and pay attention to house plans for a narrow lot. And about house plans with a shed roof, you can say that such a roof is easy to build and looks very modern.
Choosing plans from the collection of tiny houses is essential for owners of a small lot. Do you like to be outdoors and admire the flower garden, or maybe you are expecting important guests? The house plan collection with a front porch will help you choose the right plan to fulfill your dreams.
![]()
Narrow lot house plans
House plans with a narrow facade are ideal for construction in a lot surrounded by neighbors' houses. This is a practical solution for maximizing the use of the lot.
![]()
Vacation house plans
House plans for comfortable country living with bathroom and toilet, with porches and decks and even laundry rooms. Thanks to the excellent layouts, the small size of the cottages does not prevent you…
![]()
House plans with shed roof
Shed roof easy to build, and it gives the house a modern look. You will find both plans in the catalog with a single shed roof and house plans covered with several shed roofs.
![]()
Single-story house plans
Single-story house plans are suitable for easy construction and ideal for the elderly, disabled, and families with small children. There are single-story frame house plans with and without a garage…
![]()
House plans with attic
House plans with living attic area suitable for snowy areas and small lots. The attic will help to increase the size of the house. The bedroom in the attic is more comfortable and warmer. We offer…
![]()
Two story house plans
Two-story houses are suitable for any site—ready two levels house plans for living in the city and countryside.
![]()
House plans for two families
House plans for two families or duplexes can serve different life circumstances. There are plans for two families with halves of different sizes, and there are plans with different floors.
![]()
Small house plans
Small house plans of up to 100 square metres allow you to live comfortably without having to spend too much money on building a house and buying furniture.
![]()
House plans with porches
Need to be outdoors more often? That's why I choose a house plan with a porch, to enjoy the natural scenery while sitting on the porch and recovering, preventing cancer, breathing deeply, and napping…
![]()
House plans with home office
House plans with a home office for people working at home. Plans with first-floor home office or second-floor study.
![]()
House plans with garage
There are 4,000 house plans with attached, built-in, driveunder, or detached garage in the house plans catalogs. Which garage should I choose? And do I need a garage?
![]()
House plans with wraparound verandah
How nice to sit on the porch surrounding the house sipping a cool drink on a hot day. The veranda around the house is perfect for those regions where the sun shines brightly from morning to evening.…
![]()
House plans with walkout basement
If you are the lucky owner of a sloped lot, you need a home plan with a walkout basement. In this catalog, we offer house plans in a variety of styles and sizes. A house plan with a walkout basement…
![]()
House plans for small lot
Getting a small lot is a test to your creativity and intelligence, not a reason to give up. Residential dwellings up to three floors are permitted in most locations. You can choose a house plan while…
![]()
House plans with daylight basements
A collection of house plans with a daylight basement. Although the basement is traditionally used as a place to house various technical systems that serve the living areas, a house built with a…
![]()
Three-story house plans
In this catalogue, you can find not only three-storey houses but also two-storey houses with an attic. Different in the construction of walls, but the same insulation coefficient - all homes are…
![]()
Hip roof house plans
Коллекция проектов с красивыми четырехскатными, шатровыми и вальмовыми крышами. Эти дома не только красивы, но и практичны.
![]()
4 or 5 bedrooms house plans
Very often we want to build a house with a lot of bedrooms so that every member of the family has his own secluded corner. We offer to our attention large houses with several floors. Some architects…
![]()
House Plans with Swimming Pool
Probably everyone dreams of a pool in the house. Swimming is beneficial for health and improves mood. The pool can be in the yard or the house, or a detached building. If you live in a cold climate…
![]()
House Plans with Fireplace
One of the most widespread facilities in a house plan is the fireplace. A fireplace instantly gives style, warmness, and focus to a room. Where more suitable to place fireplace: the living room, the…
![]()
Single Story house plans with garage
A garage in a house serves not only for storing a car but also for inventory, for the convenience of unloading products, and serves as a workshop for the home craftsman. Almost every homeowner has one…
![]()
Timber and log house plans
Experienced architects create a variety of timber houses presented in this catalog. These timber house plans are the epitome of modern wooden construction and excellent design solutions.
![]()
Frame house plans
A frame house plans with a photo for every taste: a garage, attic, or terrace, frame houses for vacation, and permanent residence.
![]()
Brick house plans
Brick house plans are still demanded by developers, as they are an example of a solid structure. Bright indicators of excellence and sophistication distinguish architectural and design solutions of…
![]()
Concrete block house plans
Beautiful house plans for building with foam blocks or aerated concrete and absolute with ready-made convenient layouts. The price of the house plan includes one or two types of foundations.
![]()
1 bedroom house plans
The variety of 1-bedroom house plans selected in this collection are suitable for small families and built on tiny lots of country residences. Hunting and fishing lodges, outdoor gatherings with…
![]()
2 bedroom house plans
2-bedroom house plans are the solution for a small family, an elderly spouse who wants to sleep apart, or a young couple planning to have children someday. The 2-bedroom home is easy to maintain and…
![]()
3 bedroom house plans
A three-bedroom house plan is the most sought-after plan on the property market. Such a house would be suitable for families with two or three children or those who need a carer or au pair.…
![]()
ICF house plans
Insulated Concrete Formwork (ICF) is a concrete formwork that remains as permanent building insulation for energy-efficient monolithic reinforced concrete walls, floors, and roofs.
![]()
House plans with living space above the garage
Catalog of the most popular house plans with living space above the garage.
![]()
Free house plans
Choose a house plan and download the house you like for free from those published in this catalog. The different styles and building materials of the architectural portions of the house plans will…
![]()
House plans with a gable roof
Gable roof house plans are typically constructed when an attic is used. If the house has a complicated floor plan and numerous roofs, they look traditional and anything but boring. Dormers and clearly…
![]()
House plans with interior photos
This catalog of house plans presents all plans with photos or interior renderings made by clients or designers. You can better imagine what your home will look like from the inside.
![]()
House Plans with Balconies
House plan with balcony is very popular option for an outdoor entertaining. When you want to spend time and relax in the sun, no space is too small to appreciate. Even the tiniest of balconies can be…
![]()
Ground floor master bedroom house plans
There are numerous reasons why a ground-floor master suite makes sense. Perhaps your children are growing older, and bedrooms on different floors will provide greater privacy for both you and them. Or…
![]()
One story house plans with garage
One-story house plans with a garage are gaining more and more popularity. In the cold climate, the garage is more of a mandatory building on the site. In cold weather, rain, and snow, and even under…
