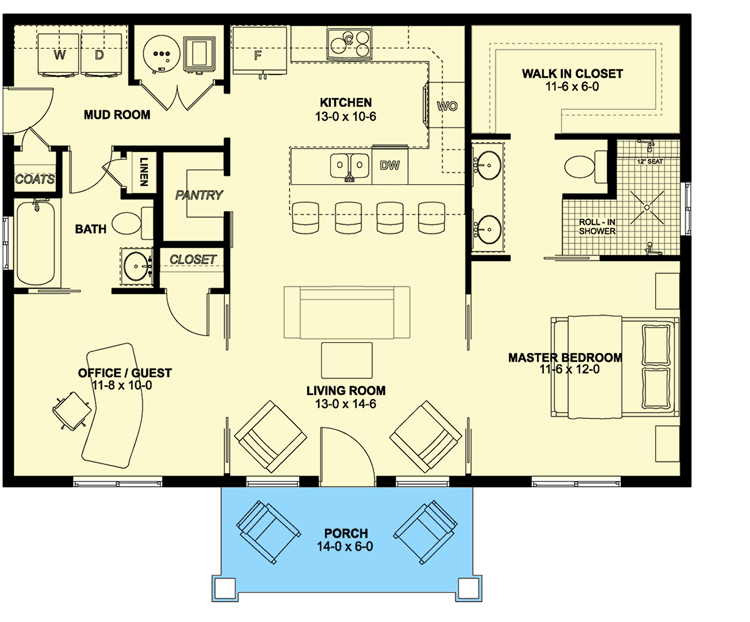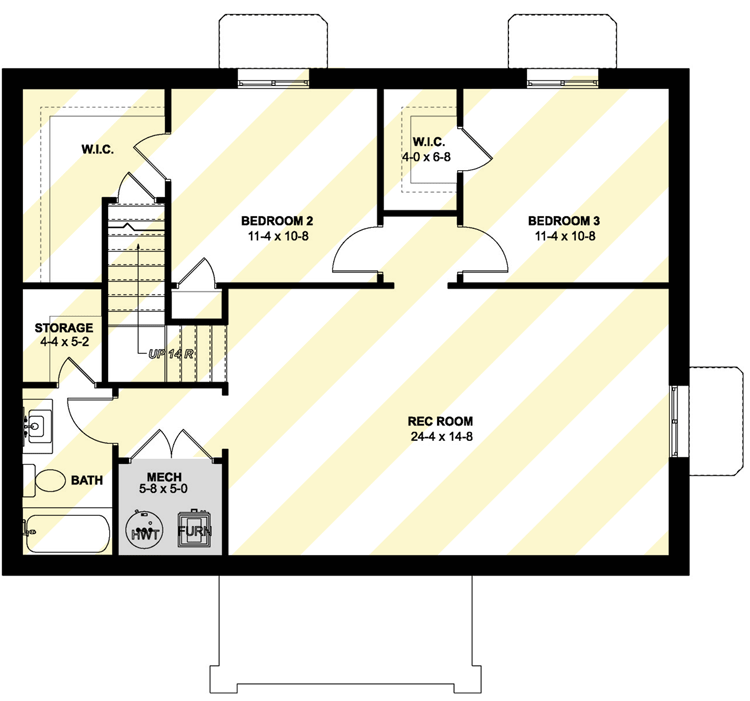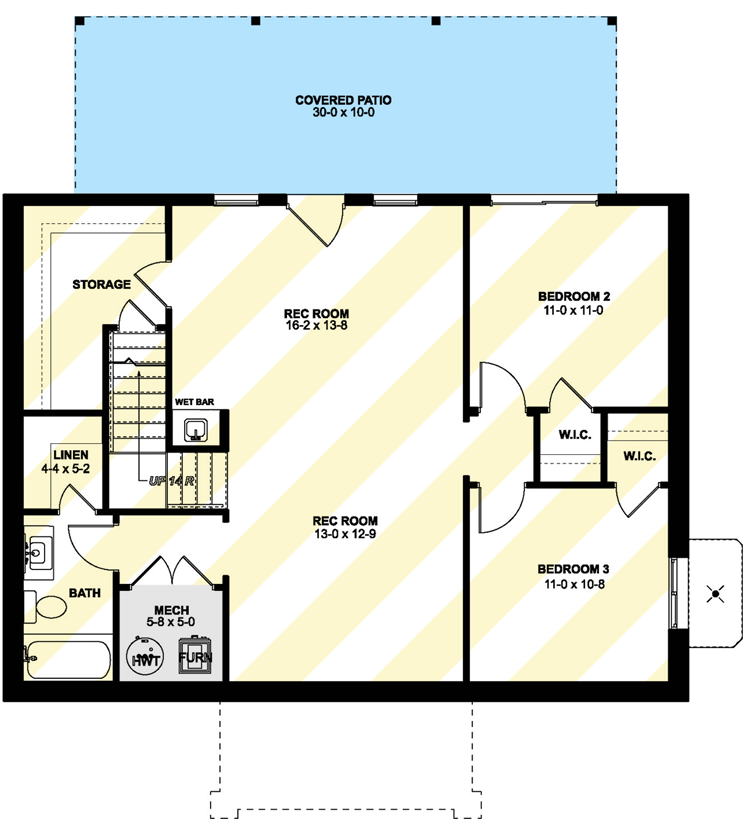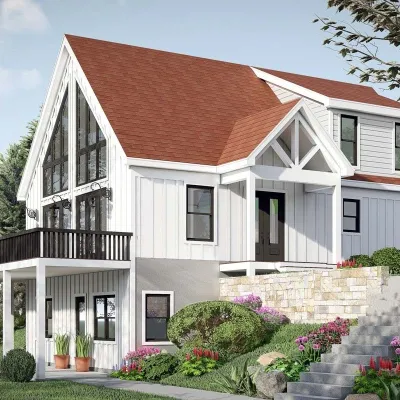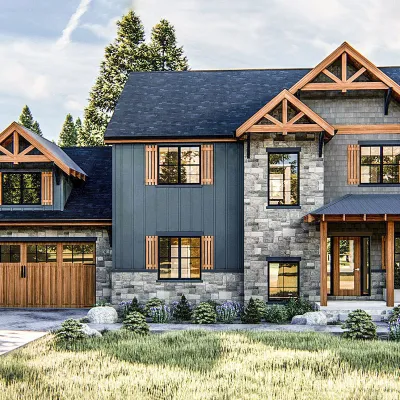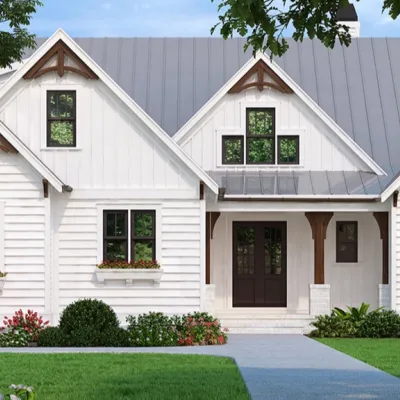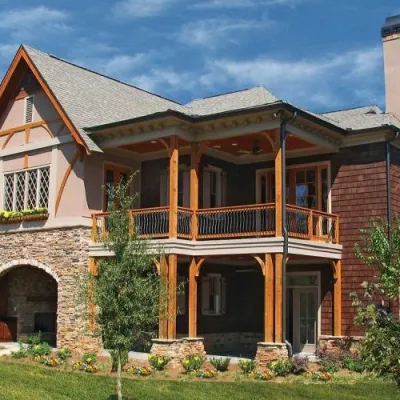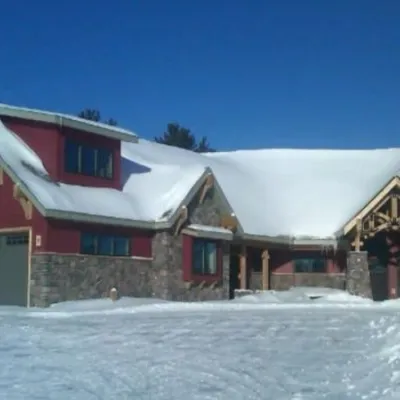Compact House Plan With Home Office And Basement Options MG-67800-1-1
Page has been viewed 431 times
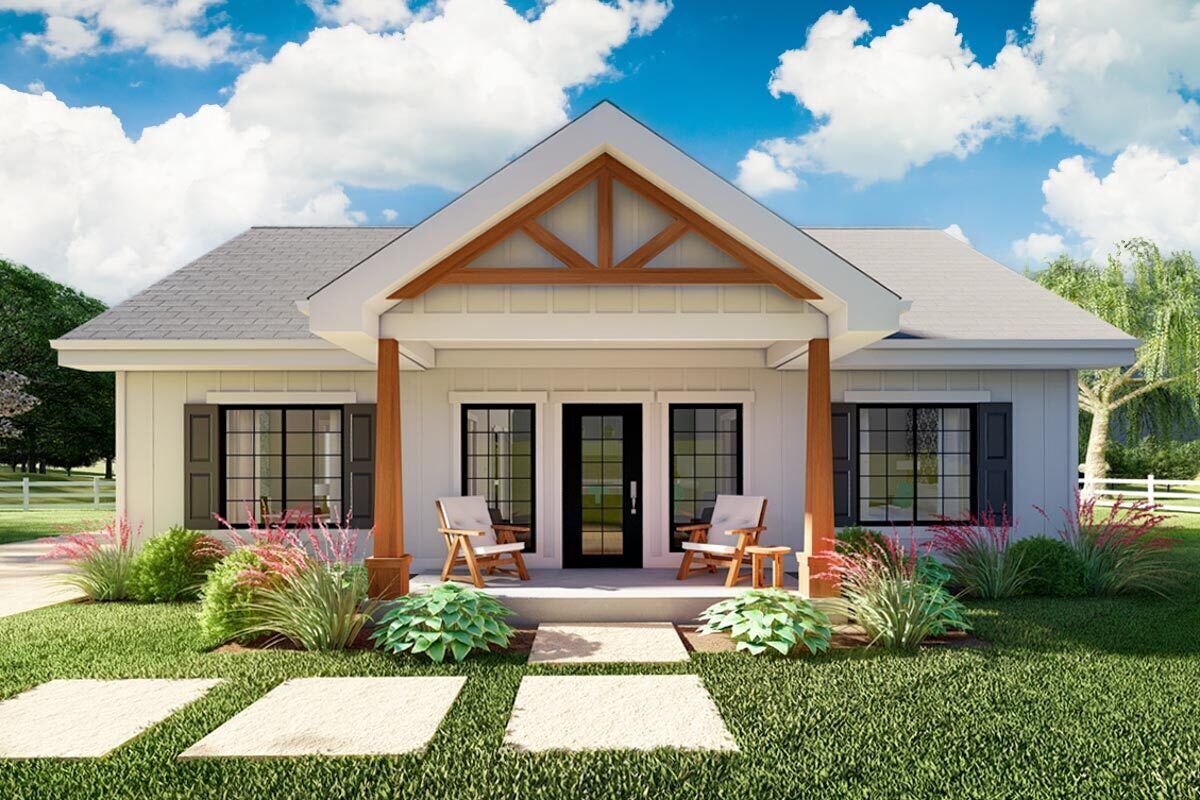
House Plan MG-67800-1-1
Mirror reverse- This little 2-bedroom house plan has a covered front porch and a front door that is positioned in the middle of the house. Inside, the home's 2.7 m ceilings and pocket doors give the impression of being roomy and open.
- The roomy layout fits appliances and furniture that are full-size. The living room is open to a fully furnished kitchen with a walk-in pantry and an eating area with seating for up to four.
- The master suite and guest room's pocket doors can be closed for seclusion or left open to create a spacious 5-foot-wide space.
- The walk-in shower in the master suite makes it simple to enter and does away with the upkeep that glass doors require. The shower can hold two shower heads and is almost 6' long from end to end.
The master bedroom also has two vanities, a sizable walk-in closet, and another configuration with a bigger walk-in closet. - A mudroom/laundry room and a guest full bathroom round off the design.
THE GREAT ROOM
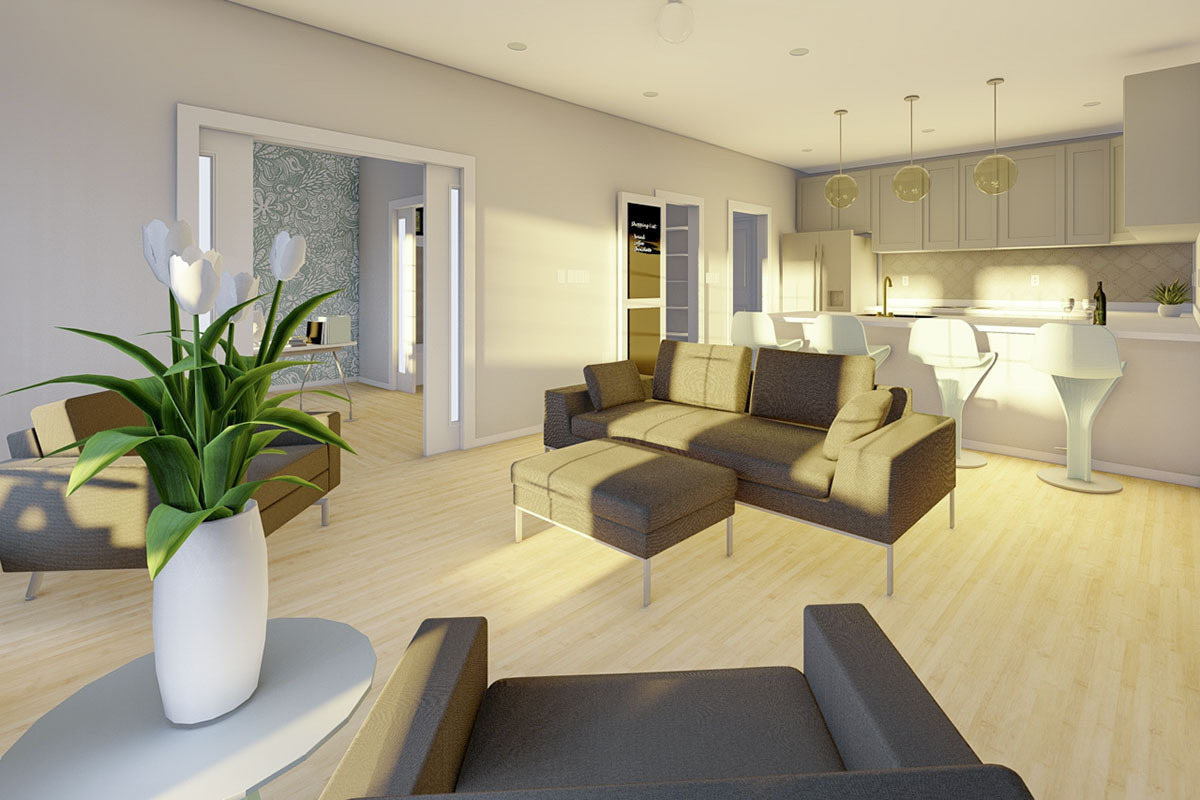
Гостиная
KITCHEN
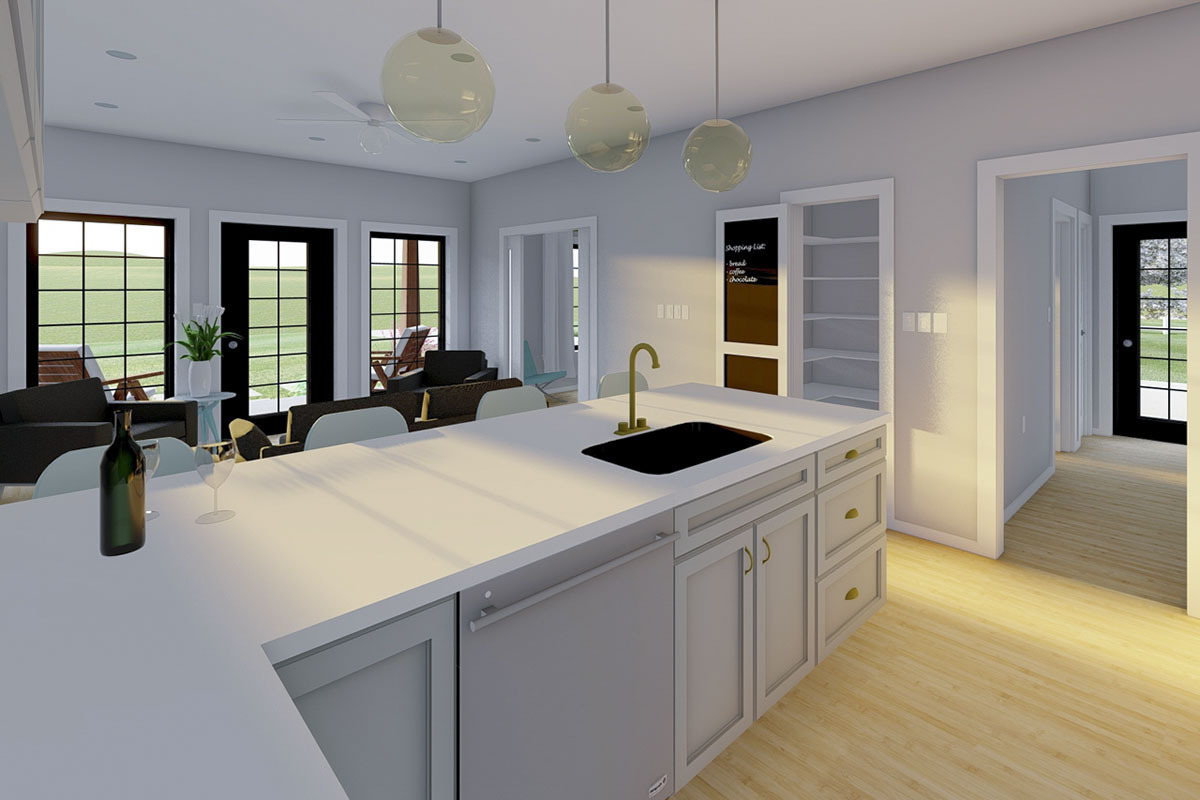
Кухня
KITCHEN ISLAND
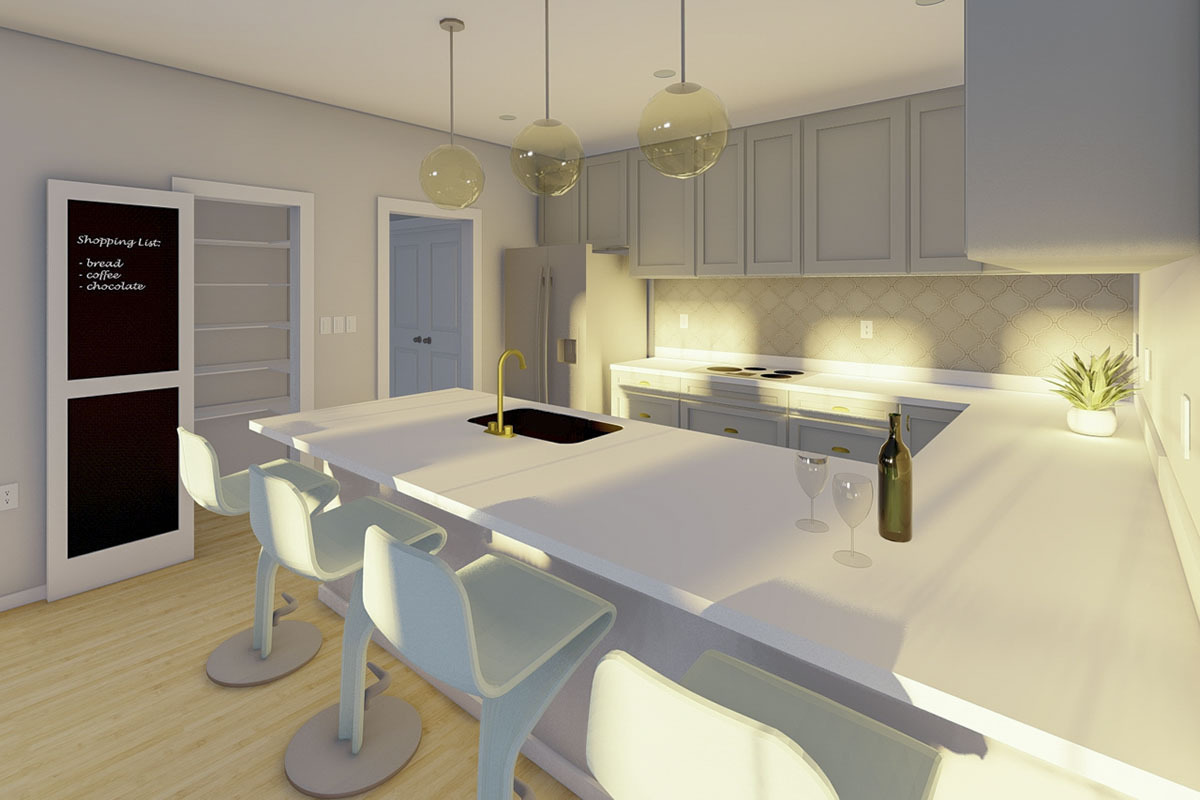
Кухоный остров
HOME OFFICE
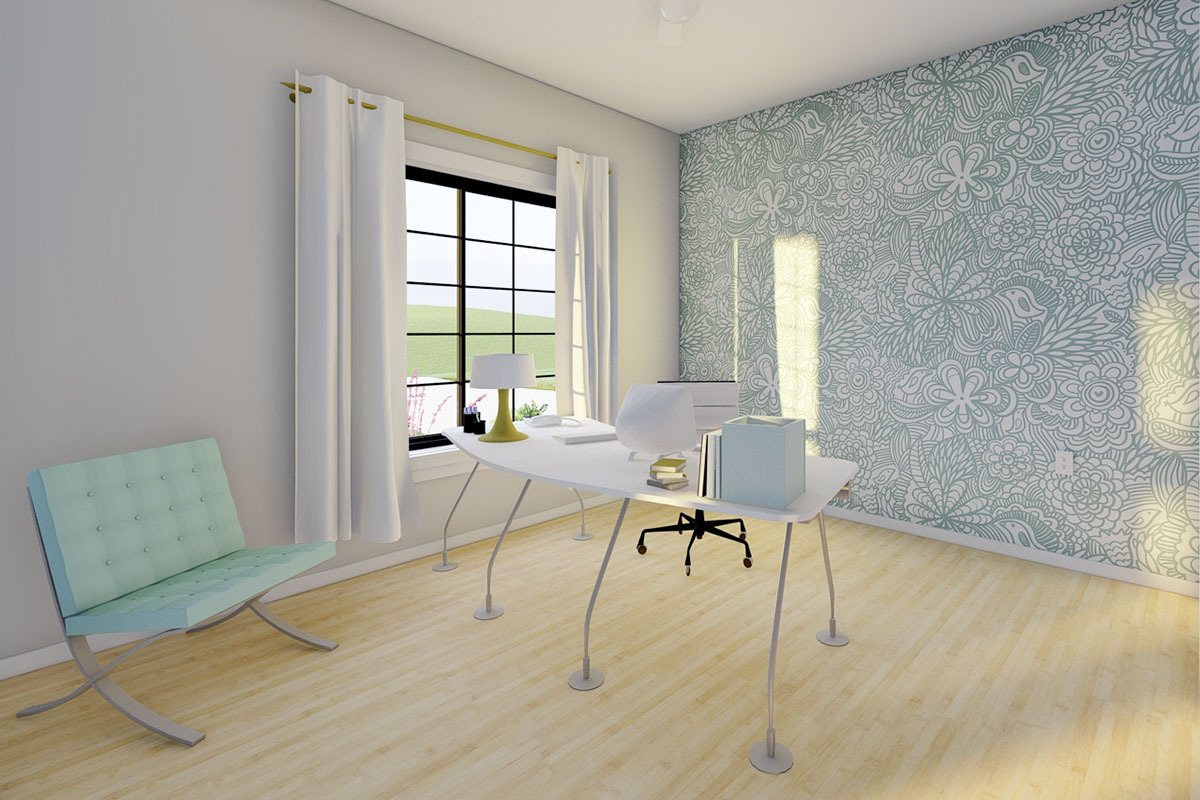
Кабинет
MASTER BEDROOM
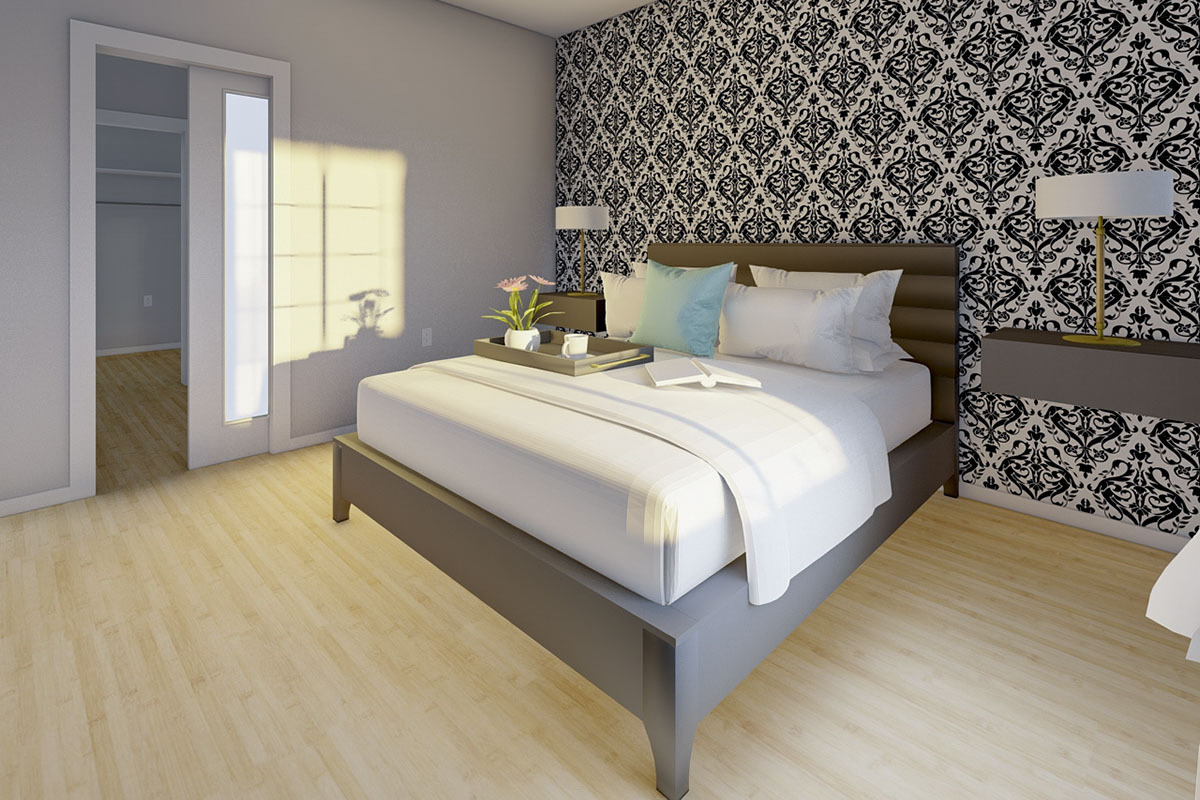
Хозяйская спальня
BATHROOM
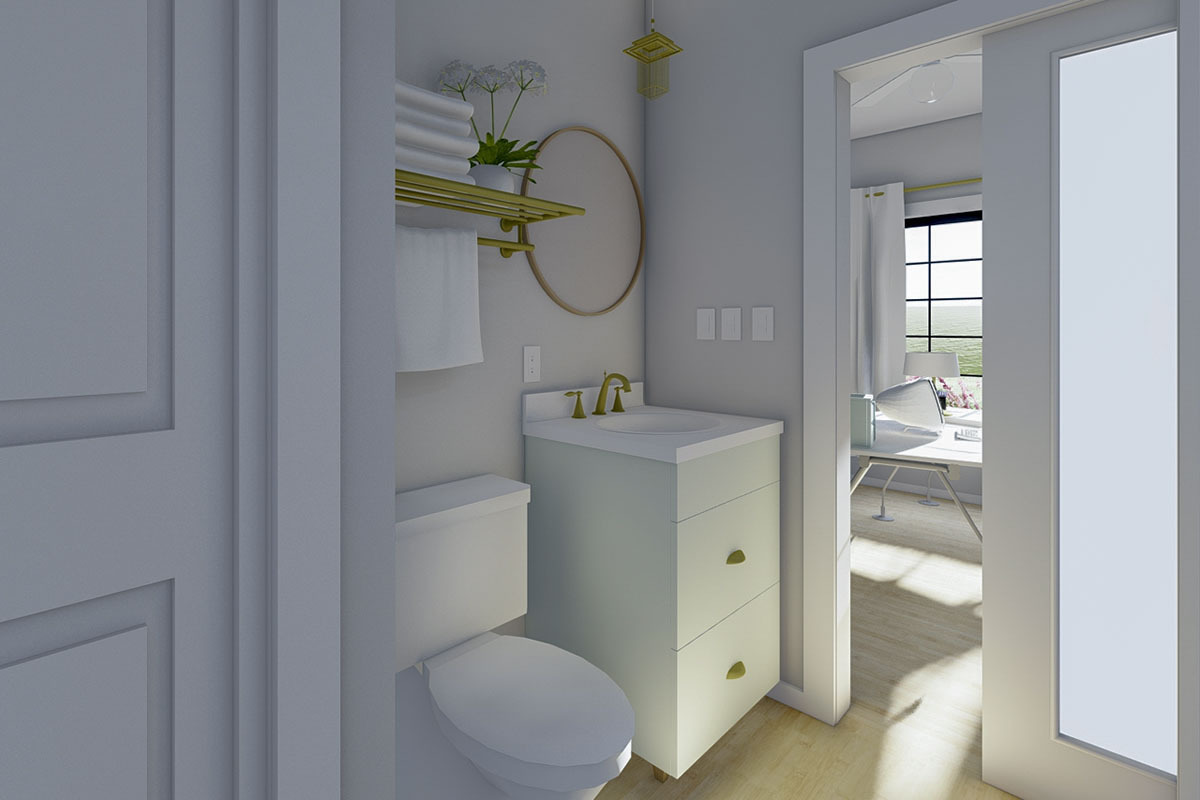
Ванная комната
LAUNDRY
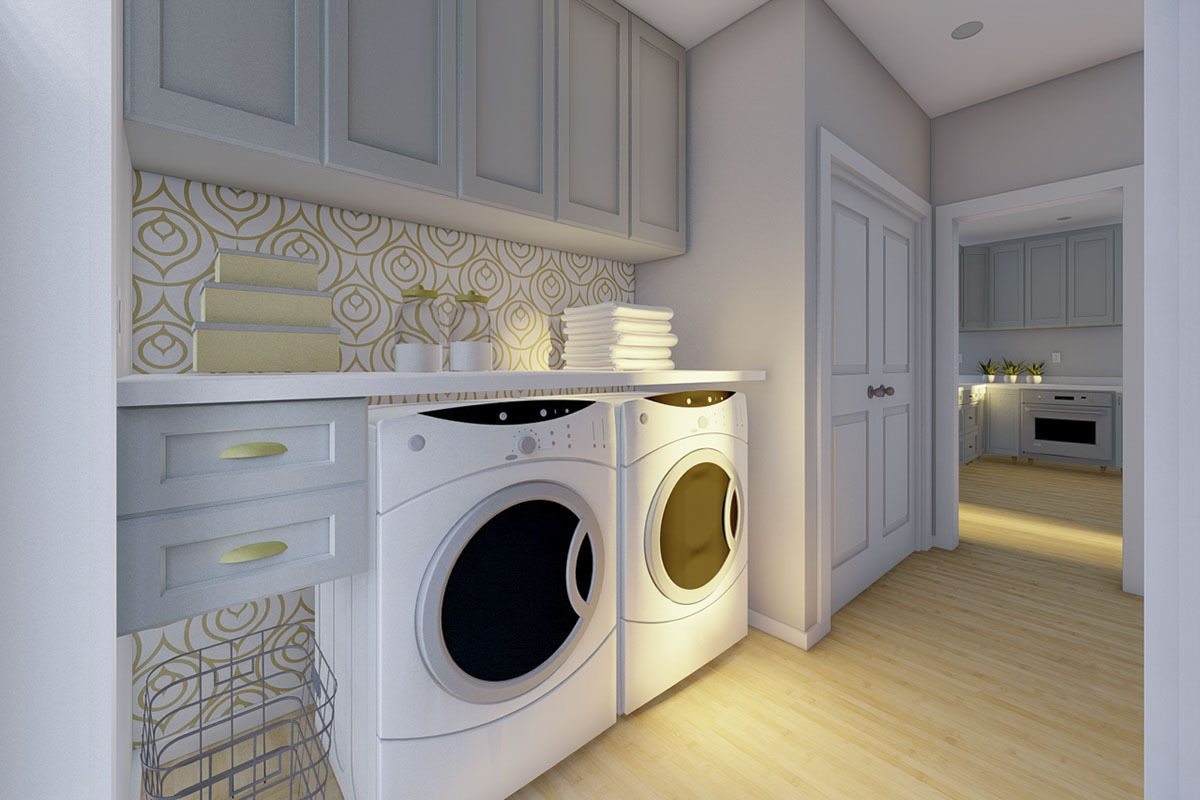
Прачечная
REAR ELEVATION
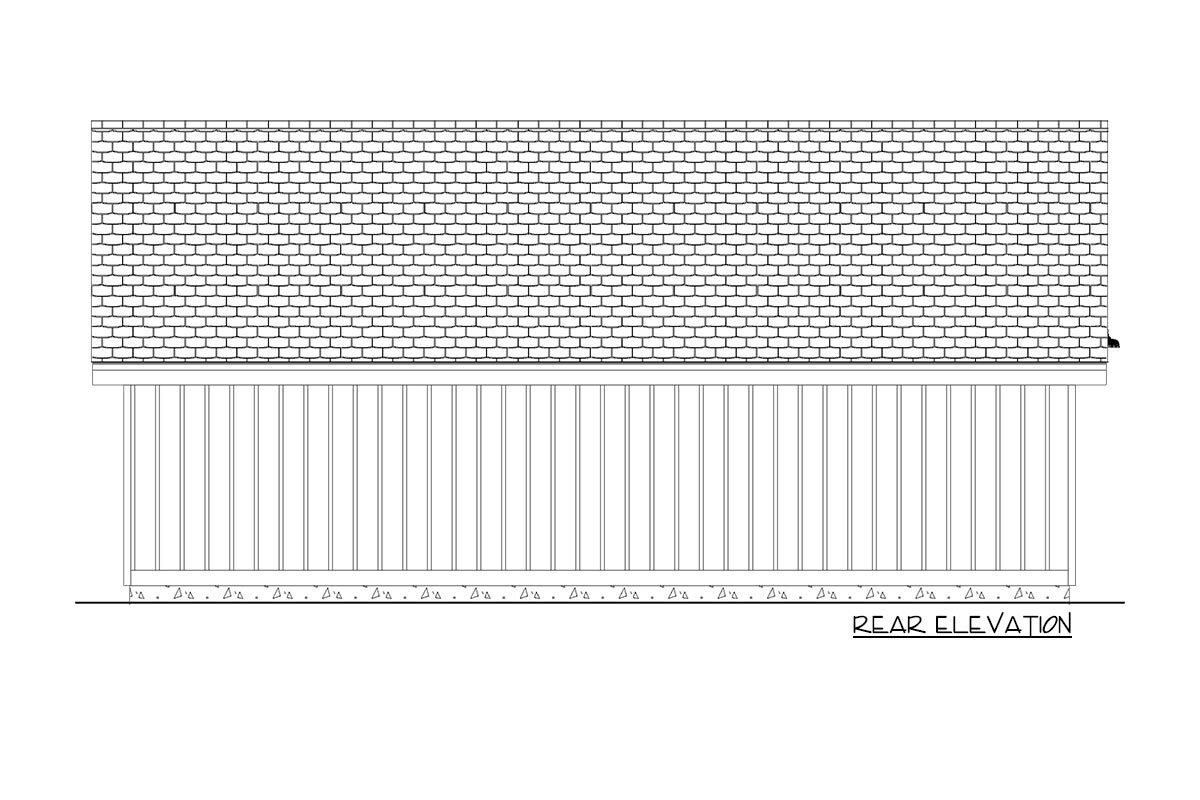
Задний фасад
Floor Plans
See all house plans from this designerConvert Feet and inches to meters and vice versa
| ft | in= | m |
Only plan: $250 USD.
Order Plan
HOUSE PLAN INFORMATION
Floor
1
Bedroom
1
3
4
3
4
Bath
1
2
2
Cars
none
Half bath
1
Total heating area
91.8 m2
1st floor square
91.8 m2
Basement square
89 m2
House width
11.6 m
House depth
9.8 m
Ridge Height
5.8 m
1st Floor ceiling
2.7 m
Exterior wall thickness
0.15
Wall insulation
3.35 Wt(m2 h)
Facade cladding
- board and batten siding
Living room feature
- open layout
- entry to the porch
Kitchen feature
- pantry
- penisula eating
Bedroom features
- Walk-in closet
- First floor master
- Bath + shower
Style
Suitable for
- a vacation retreat
- cold climates
- a slopping lot
- a young family
- an empty nest
- a hill side
Floors
- Single-story house plans
- single story with a walk-out basement
House plans by size
House plan features
Lower Level
- House plans with walkout basement
- House plans with daylight basement
