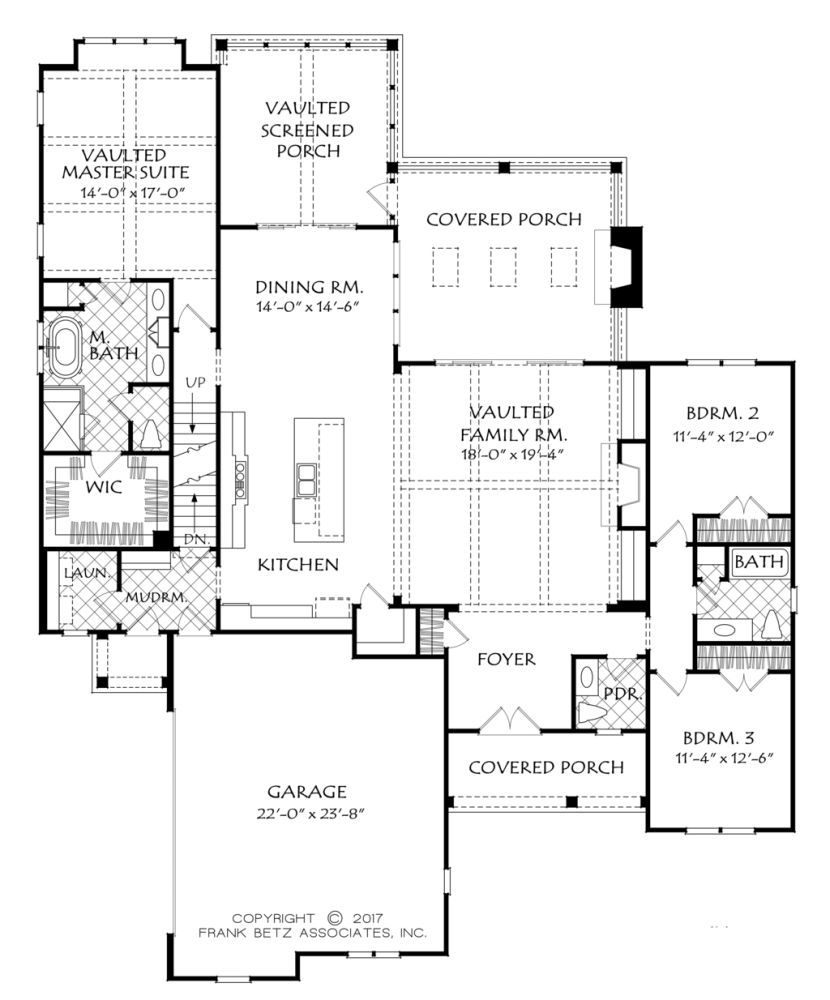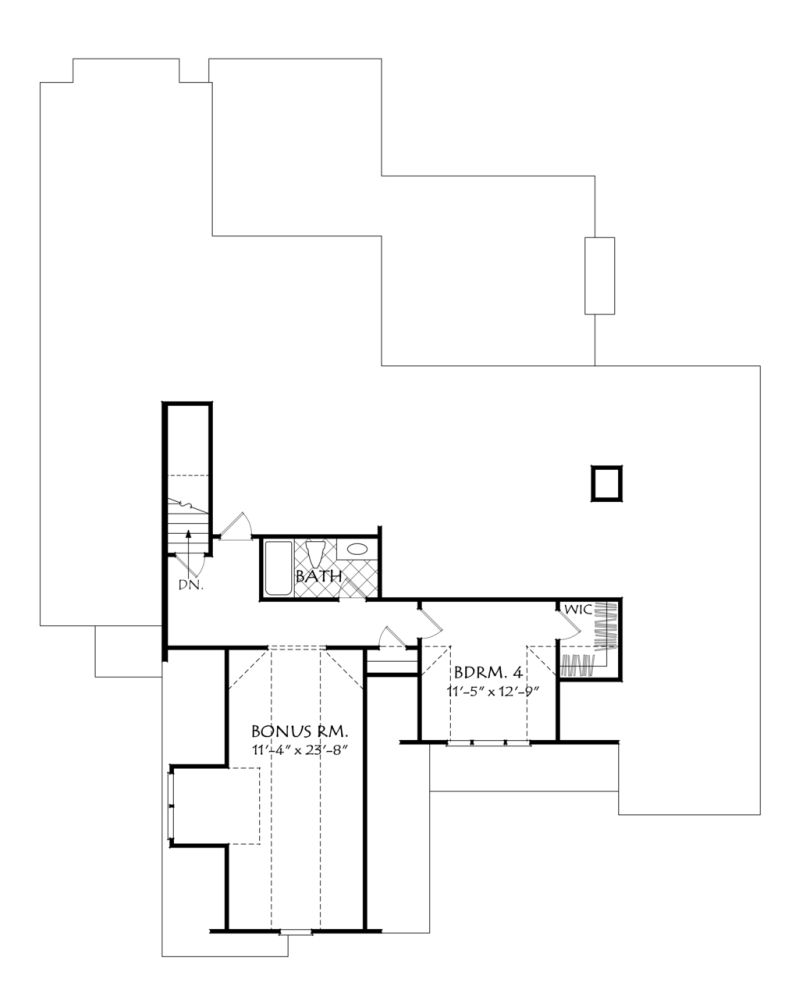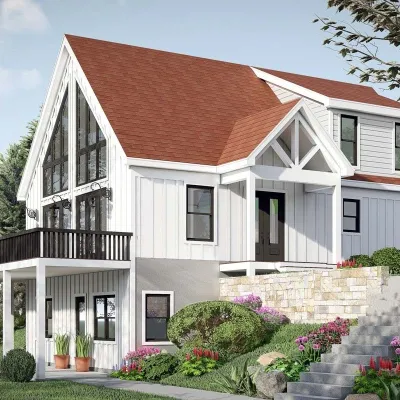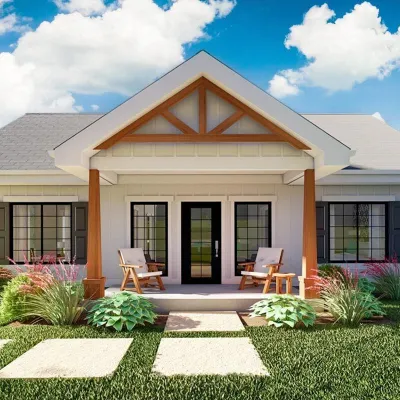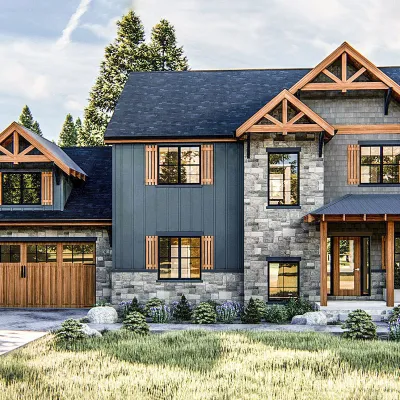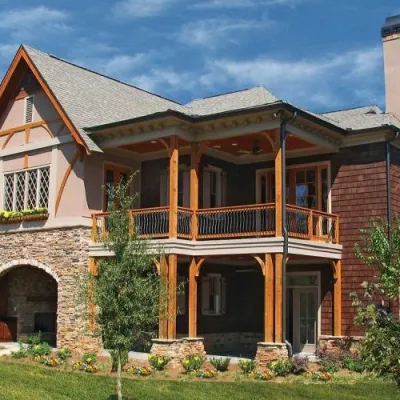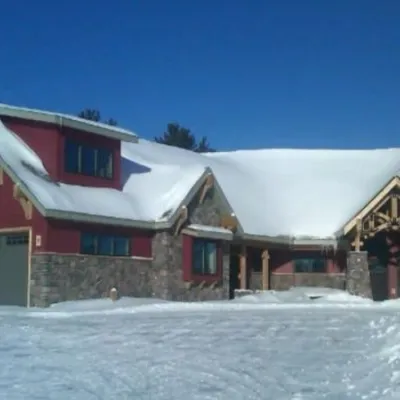Plan of a country house in the style of half-timbered house with attic and basement
Page has been viewed 756 times
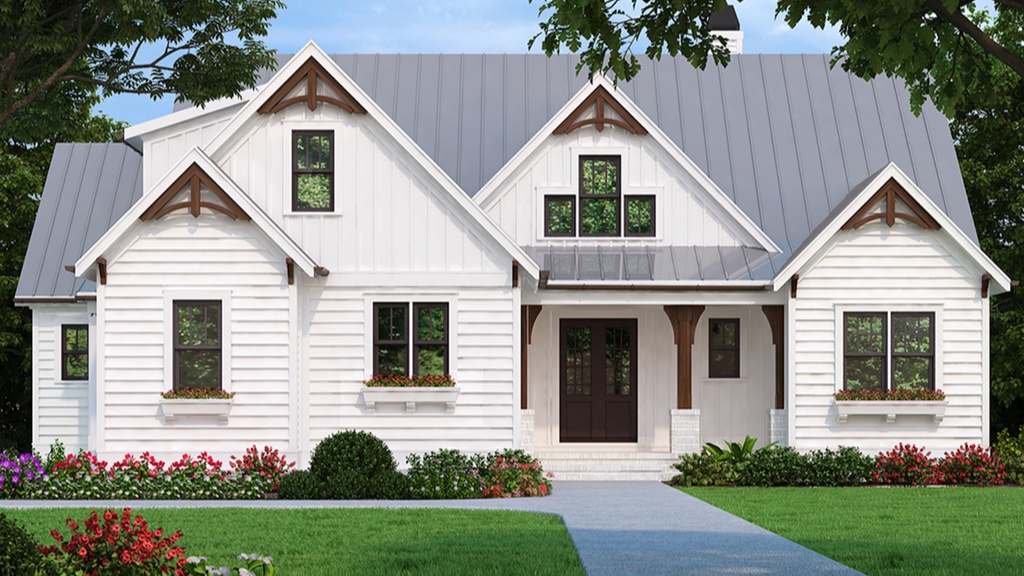
House Plan FBAI-19279801-1-3
Mirror reverseThis plan will accurately fill all the items in the wishlist if you are looking for a country-style house. A mixture of painted brick cladding, facade panels, siding and a combination of gable roofs will make this home warm and inviting with a touch of everyday life. In the center of the house is a cozy living room with a vaulted ceiling and fitted wardrobes around the fireplace. An open kitchen with an island gathering around friends, and a dining room suitable for banquets.
A separate wing for sleeping ensures privacy and relaxation. The master bedroom has a vaulted ceiling and large windows to wake up to enjoy the view of the garden. Bathroom allows you to put a bathroom in the middle and place a large shower stall for recuperation after a hard day's work.
The glazed and simple porch with fireplace expands the living space. Relax in the fresh air at any time of the year. From the garage enter the utility room with wardrobes for shoes and outerwear. In the attic above the garage, there is one and a home cinema, or two bedrooms.
The house plan provides a basement under the whole house.
Floor Plans
See all house plans from this designerConvert Feet and inches to meters and vice versa
| ft | in= | m |
Only plan: $300 USD.
Order Plan
HOUSE PLAN INFORMATION
Quantity
4
5
3
Dimensions
Walls
Facade cladding
- horizontal siding
- wood shakes
Living room feature
- fireplace
- open layout
Kitchen feature
- kitchen island
- pantry
Bedroom features
- Walk-in closet
- First floor master
- Bath + shower
- Split bedrooms
