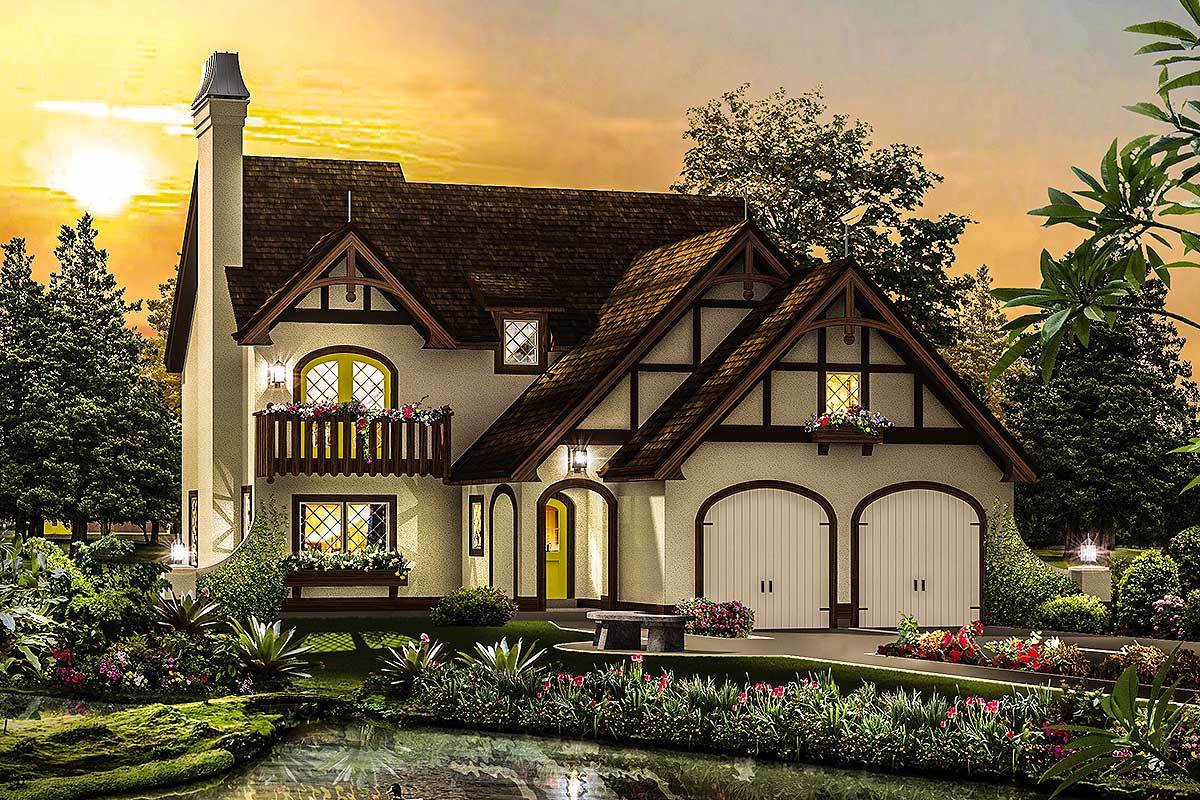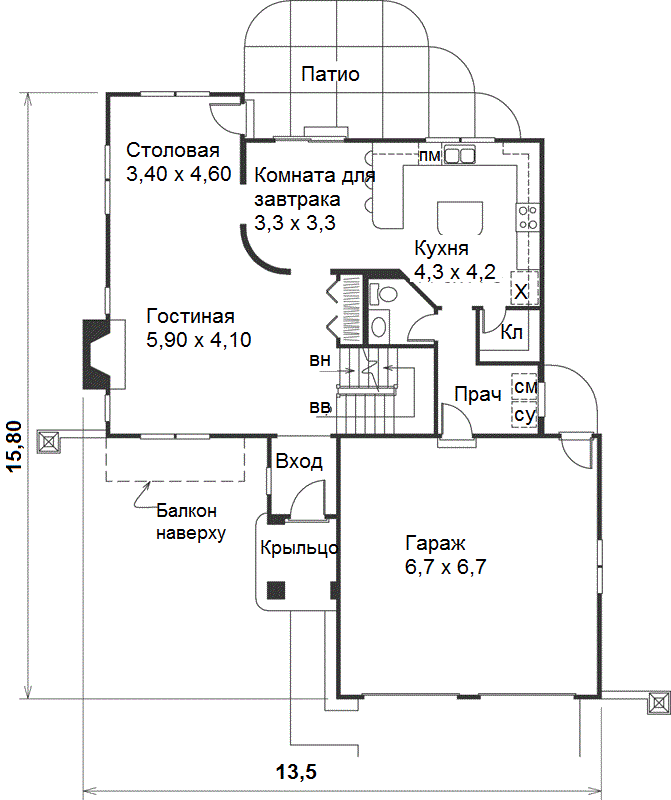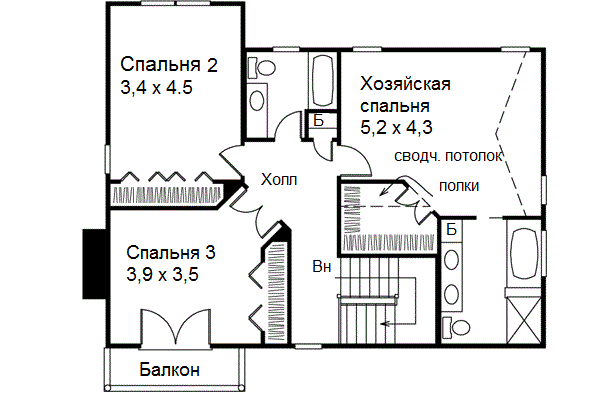Plan HA-57265-2-3: Two-story 3 Bed House Plan For Narrow Lot
Page has been viewed 511 times

House Plan HA-57265-2-3
Mirror reverse- This two-story house plan, made in a storybook style.
- An open living room with a cozy fireplace flows from the entrance lobby with a guest dressing room and a large separate dining room.
- The well-equipped kitchen has a snack bar, a kitchen island, and a food pantry.
- There is a breakfast room behind the kitchen island, which is separated from the dining room by a rounded wall.
- From this room, there is an exit to the back yard (patio) through sliding glass doors.
- In the basement, there is a large dressing room with an area of 12 meters & sup2; which is included in the total area of the house.
- The garage door is made under an old wooden stable door that does not create dissonance with the general appearance of the building.
Floor Plans
See all house plans from this designerConvert Feet and inches to meters and vice versa
| ft | in= | m |
Only plan: $325 USD.
Order Plan
HOUSE PLAN INFORMATION
Quantity
Floor
2
Bedroom
3
Bath
3
Cars
2
Half bath
1
Dimensions
Total heating area
209 m2
1st floor square
100.3 m2
2nd floor square
96.2 m2
House width
13.7 m
House depth
16.1 m
Walls
Exterior wall thickness
2x4
Wall insulation
2.64 Wt(m2 h)
Facade cladding
- stucco
Main roof pitch
45°
Kitchen feature
- pantry
Bedroom Feature
- walk-in closet
Garage area
46.5 m2







