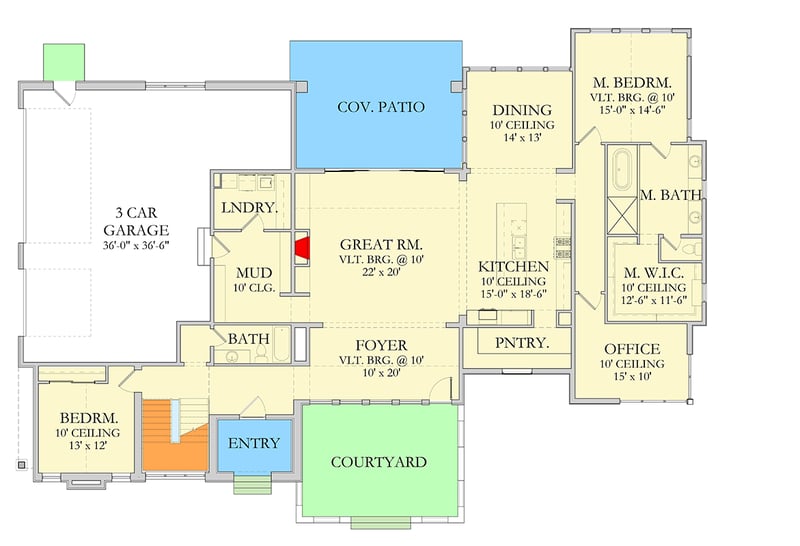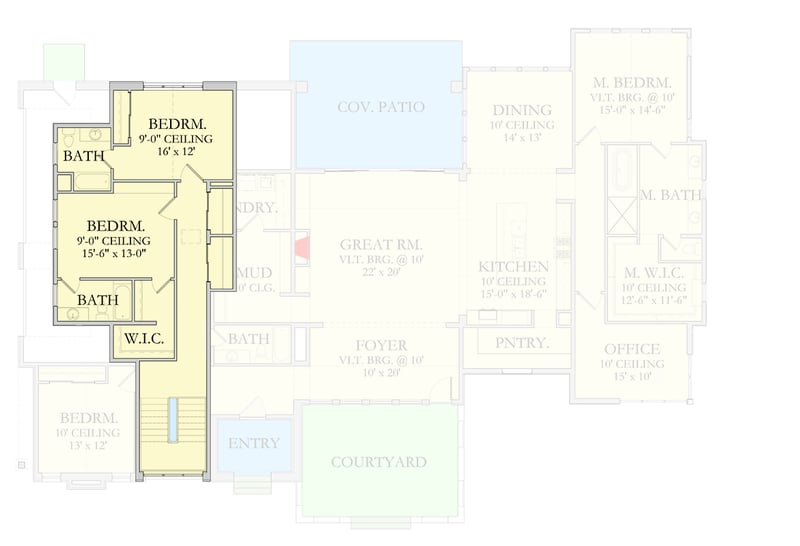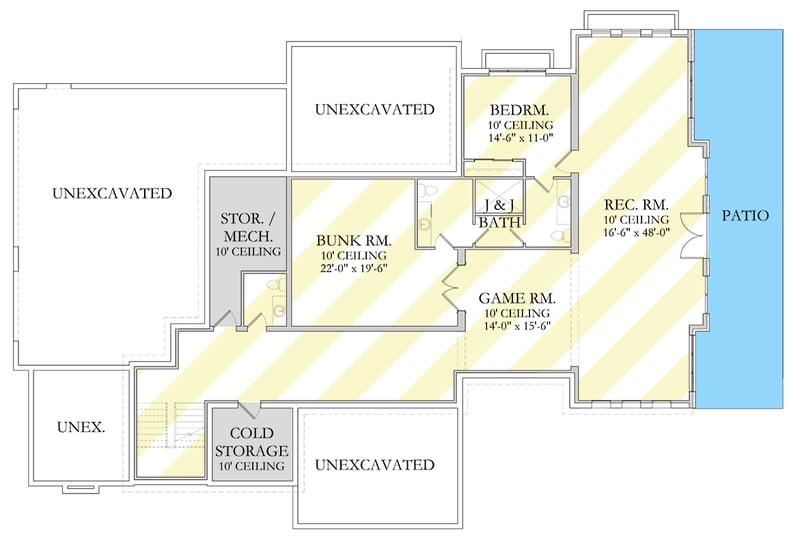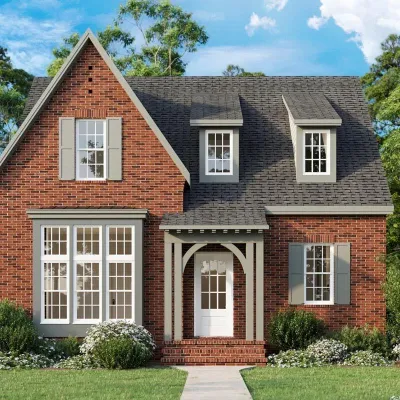Transitional Tudor House Plan with Four Bedrooms and a 343 square meters NAH-490118-2-4-6
Page has been viewed 281 times
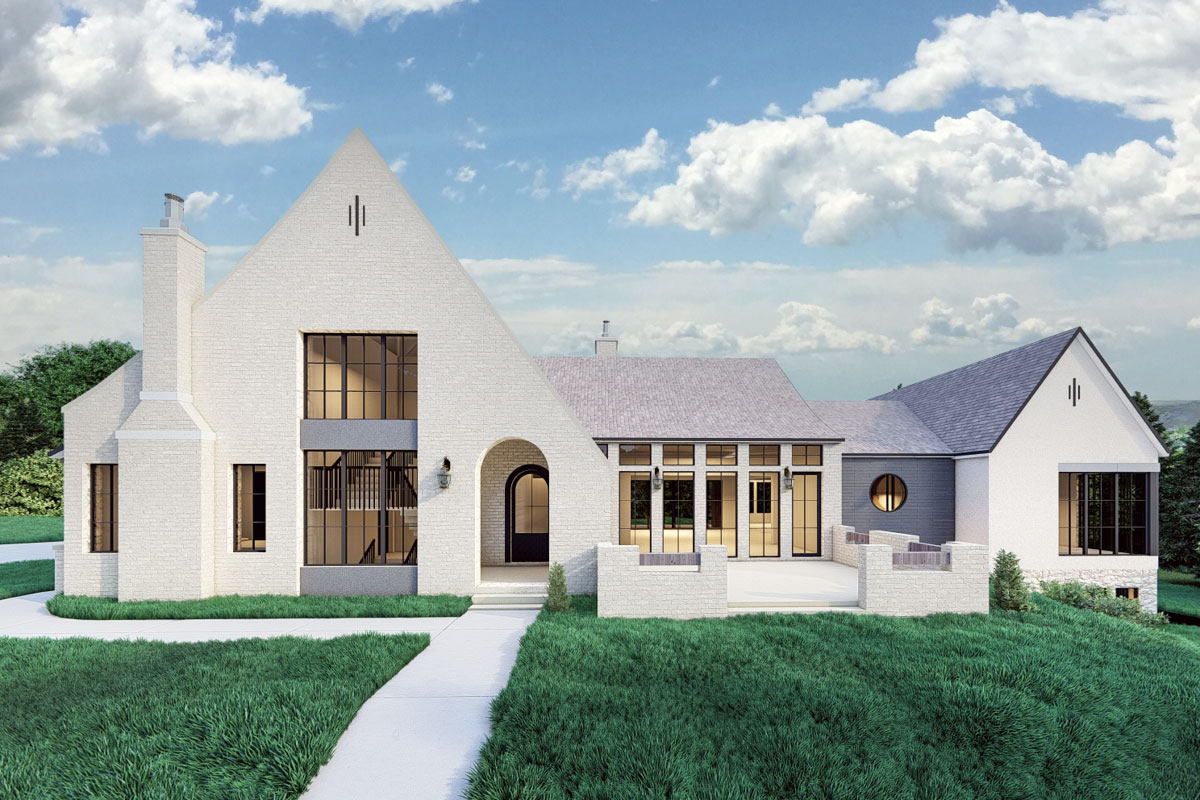
House Plan NAH-490118-2-4-6
Mirror reverse- With the ideal balance of traditional and modern design, this modern transitional-style house plan has a stunning curb appeal. There are four bedrooms, four complete bathrooms, and 343 square meters of living space spread across 1.5 stories in this open-concept floor plan.
- For seamless living and entertaining, the kitchen, dining area, and living room are all connected by an open-concept layout inside.
- There are two more bedrooms and two full bathrooms upstairs, and the main suite on the main floor has a spacious walk-in closet. A spacious backyard patio is the perfect location for outdoor events.
- It is ideal for growing families and entertaining guests because it also has an optionally finished walkout basement that adds 223 square meters for a game room, rec room, cold storage, and two additional bedrooms connected by a Jack-and-Jill bathroom.
REAR VIEW
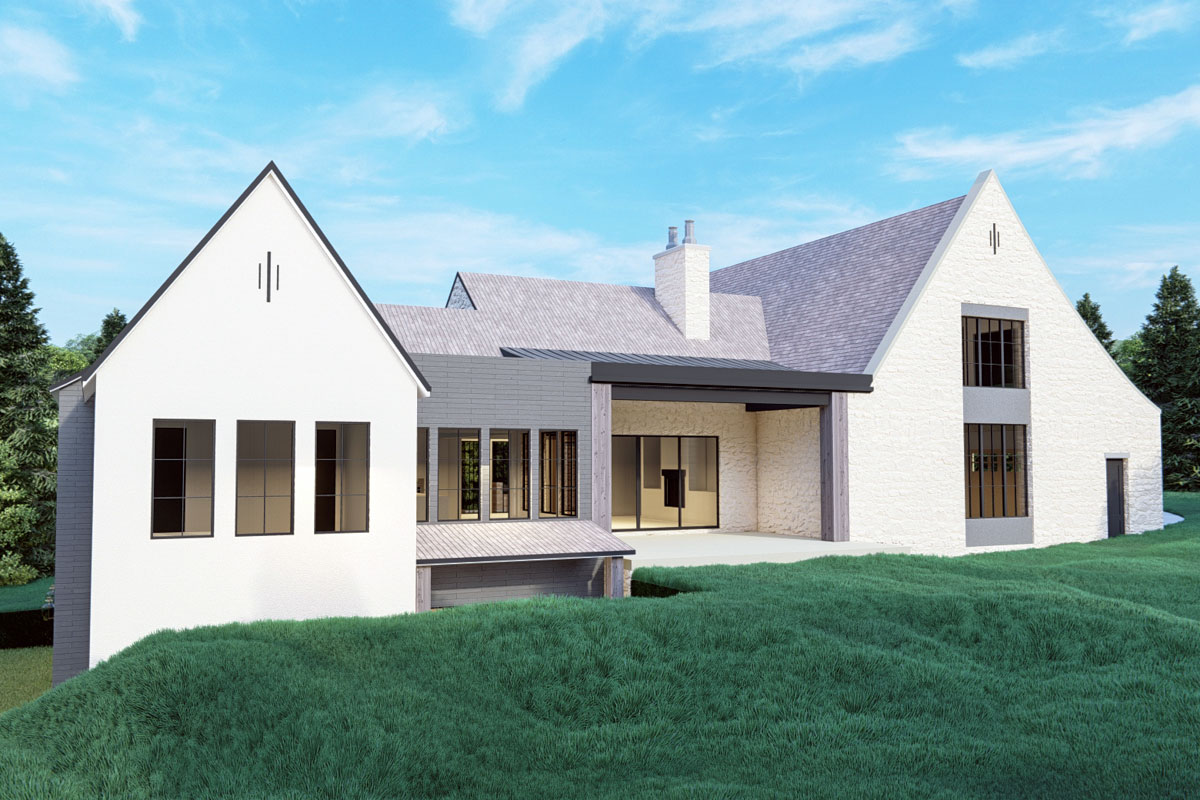
Rear View
Floor Plans
See all house plans from this designerConvert Feet and inches to meters and vice versa
| ft | in= | m |
Only plan: $550 USD.
Order Plan
HOUSE PLAN INFORMATION
Floor
2
Bedroom
4
5
5
Bath
4
Cars
3
Half bath
1
Total heating area
343.2 m2
1st floor square
264.7 m2
2nd floor square
78.5 m2
Basement square
223 m2
House width
28 m
House depth
18.6 m
Ridge Height
9.8 m
1st Floor ceiling
3 m
2nd Floor ceiling
2.7 m
Garage type
- Attached
Garage Location
Side
Garage area
98.9 m2
Roof type
- gable roof
- multi gable roof
Exterior wall thickness
150
Wall insulation
3.35 Wt(m2 h)
Facade cladding
- brick
- stucco
Living room feature
- fireplace
- open layout
- sliding doors
- entry to the porch
Kitchen feature
- kitchen island
- pantry
Bedroom features
- Walk-in closet
- First floor master
- Bath + shower
- Split bedrooms
Floors
House plan features
- House plans with 4 or 5 bedrooms
Lower Level
- House plans with daylight basement
Outdoor living
- courtyard
- covered rear deck
