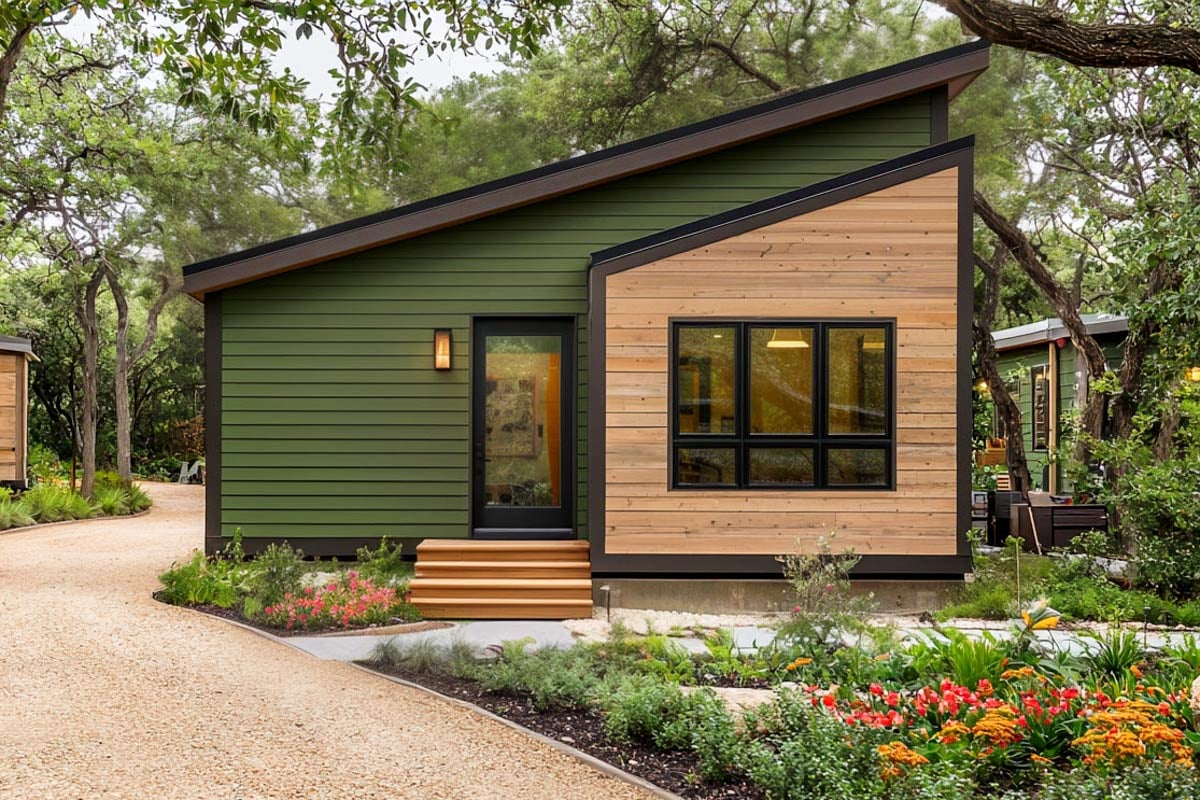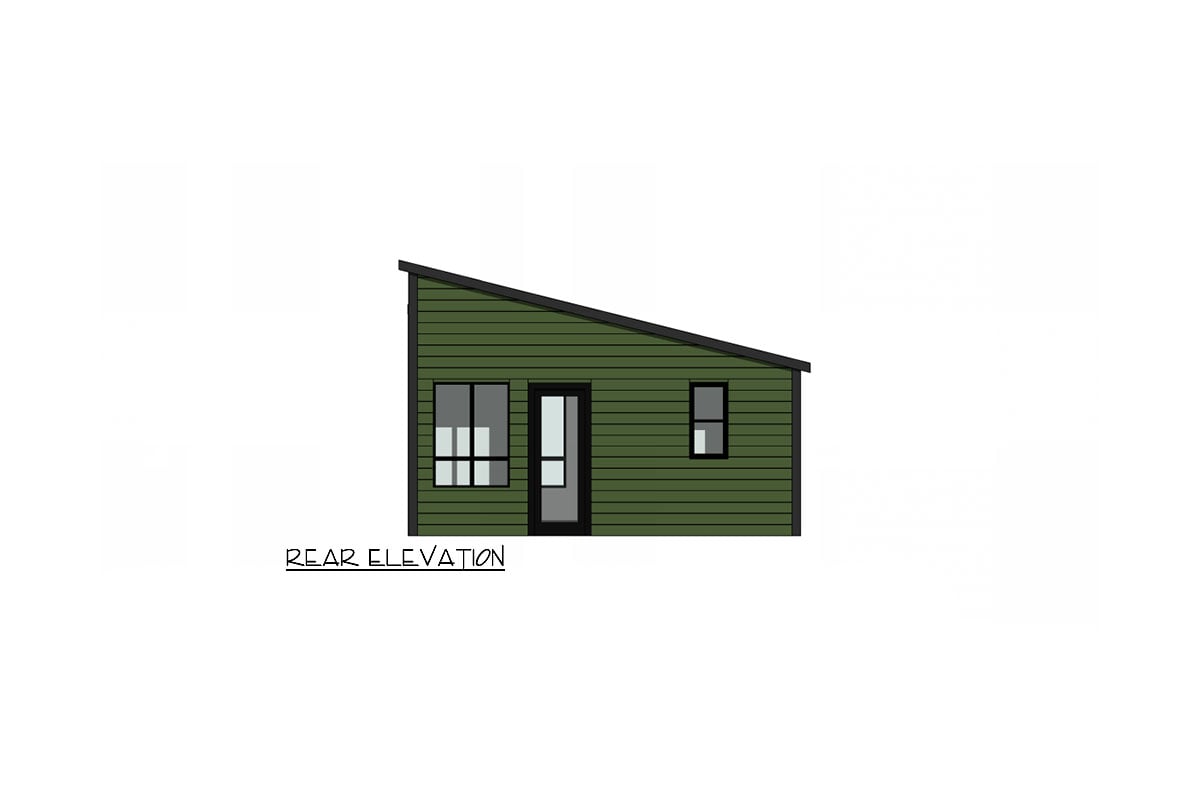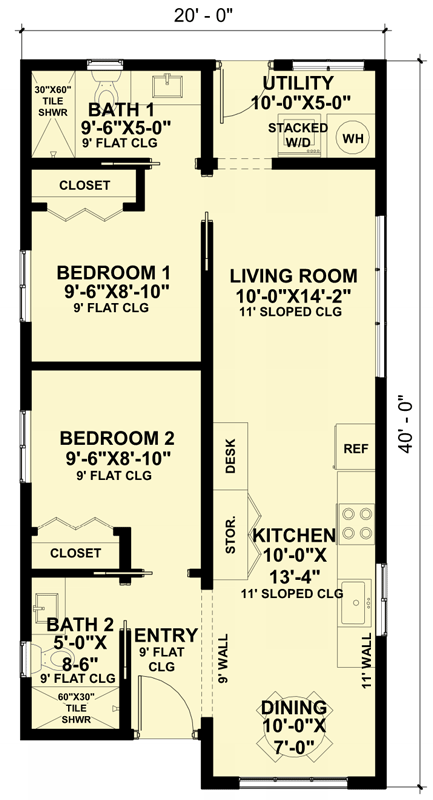Compact Modern Two-Bedroom Cottage Under 80 sq.m with Breakfast Nook WNT-421006-1-2
Page has been viewed 35 times

House Plan WNT-421006-1-2
Mirror reverseThis simple one-story, two-bedroom home with a single-pitched roof is an excellent option for building on a small lot, as it is only 20 feet wide and measures 72 square metres. Even if you build the house yourself, it will not be difficult because of its straightforward design. A central wall separates the entire house into two sections. On the right side, there is the great room that includes the kitchen and dining area, and in the back, there is a technical room. The highlight of the living room is the sloping ceiling. To the left are two bedrooms and two bathrooms. Both bedrooms have built-in closets.
FRONT ELEVATION

Передний фасад
LEFT ELEVATION

Левый фасад
REAR ELEVATION

Задний фасад
RIGHT ELEVATION

Правый фасад
Floor Plans
See all house plans from this designerConvert Feet and inches to meters and vice versa
| ft | in= | m |
Only plan: $250 USD.
Order Plan
HOUSE PLAN INFORMATION
Facade cladding
- wood boarding
Living room feature
- vaulted ceiling
- open layout
Floors
House plans by size
House plan features
Facade type
- Wood siding house plans
Plan shape
- rectangular






