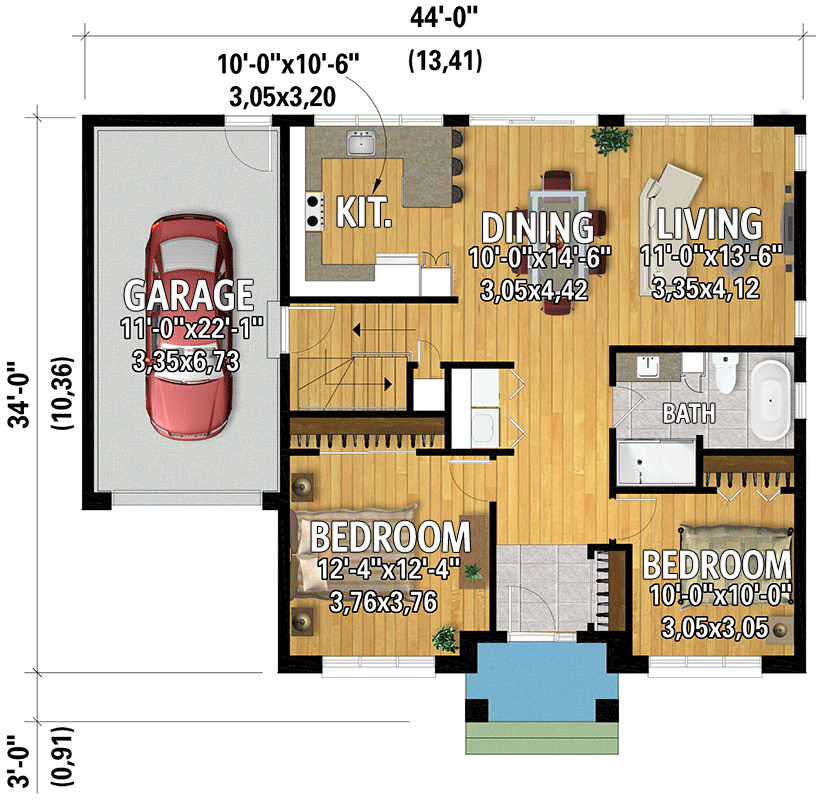Affordable 2 Bedroom Modern Craftsman Cottage Home Plan: PM-801123-1-2
Page has been viewed 559 times
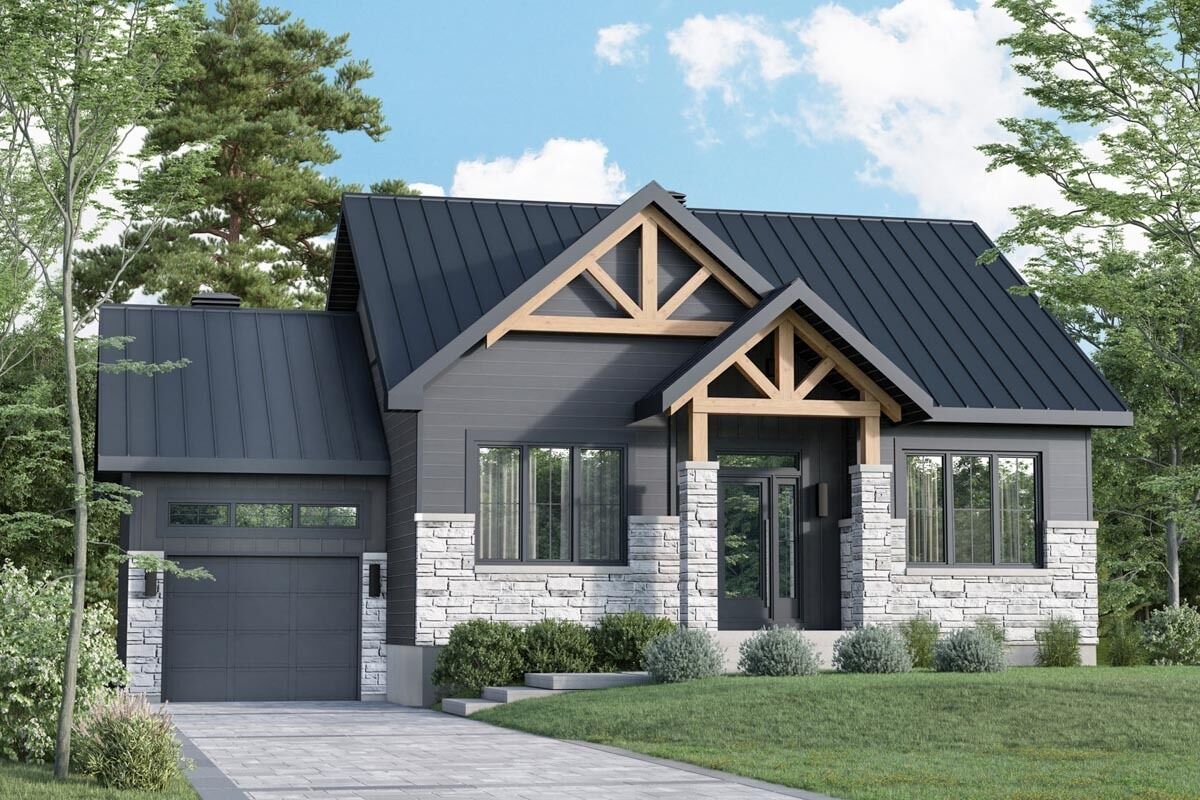
House Plan PM-801123-1-2
Mirror reverse- This 100-square-meter house plan has a definite farmhouse feel thanks to the combination of stone and siding.
- There are two spacious bedrooms, a bathroom, and an open-concept living, dining, and kitchen area with a lunch counter within the house.
- The back of the house is completely covered with windows, bringing in natural light and providing you with stunning views.
- Across from the bathroom is where you'll find the laundry.
- At the landing between the main floor and the unfinished basement, a 1-car, 27-square-meter garage provides access to the house.
LEFT ELEVATION
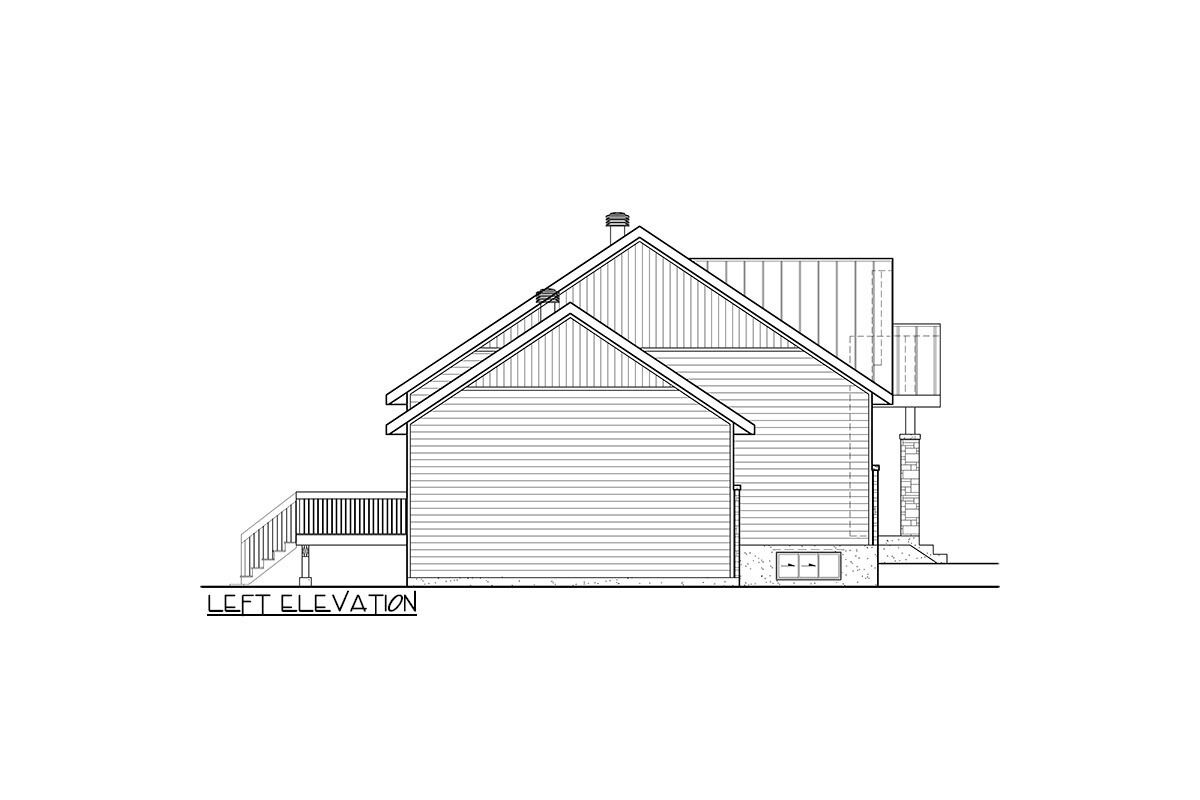
Левый фасад
REAR ELEVATION
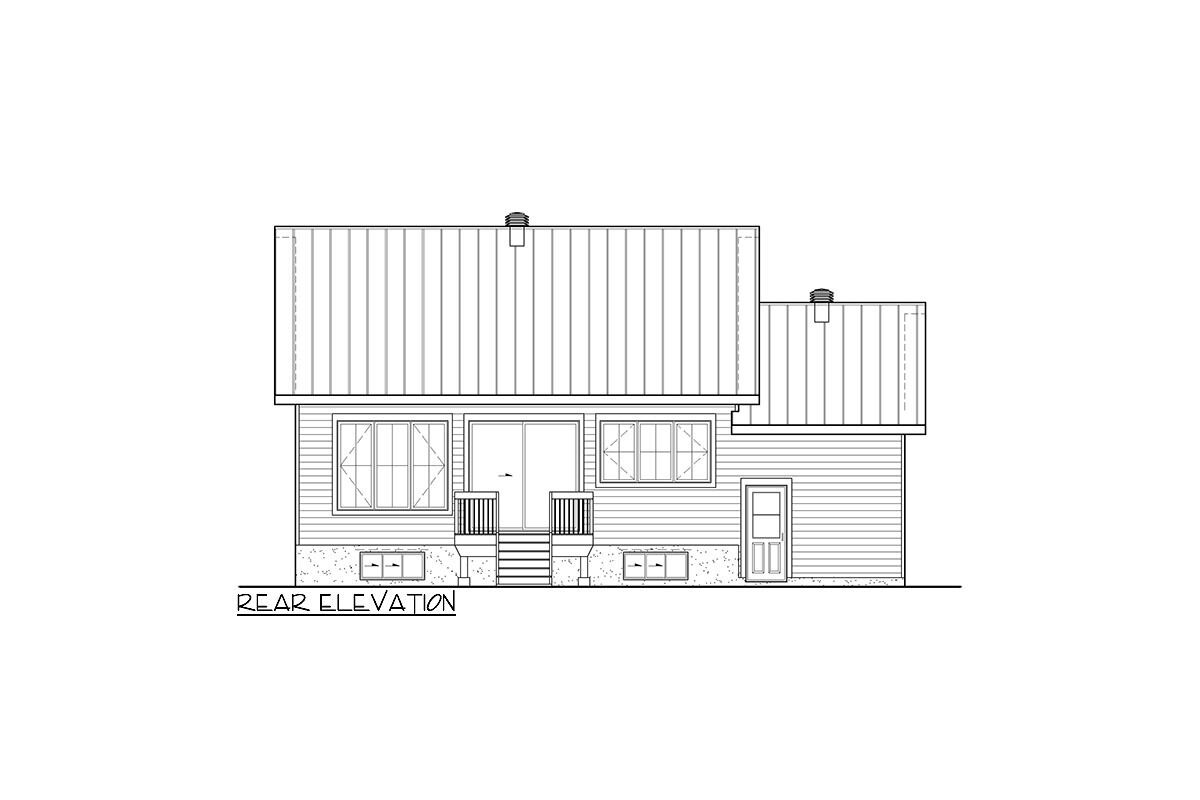
Задний фасад
RIGHT ELEVATION
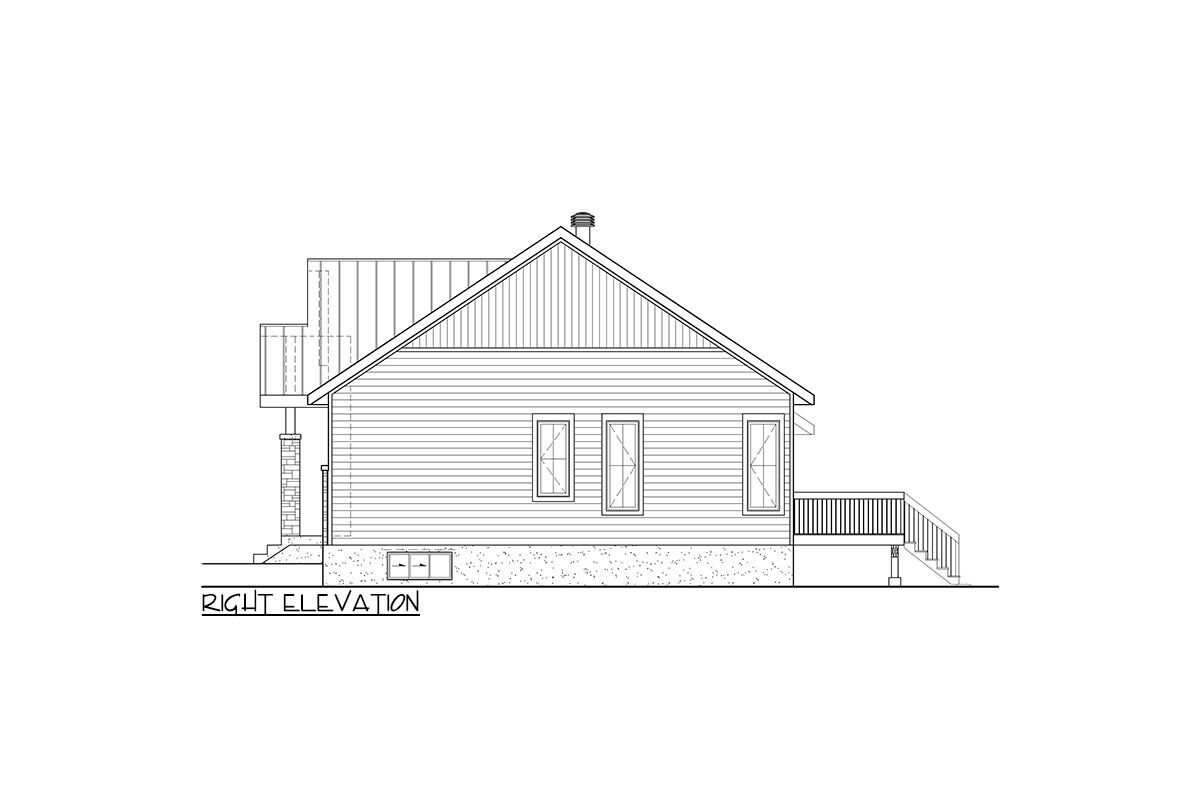
Правый фасад
Floor Plans
See all house plans from this designerConvert Feet and inches to meters and vice versa
| ft | in= | m |
Only plan: $200 USD.
Order Plan
HOUSE PLAN INFORMATION
Floor
1
Bedroom
2
Bath
1
Cars
1
Total heating area
99.6 m2
1st floor square
99.6 m2
House width
13.4 m
House depth
10.4 m
Ridge Height
7.9 m
1st Floor ceiling
2.7 m
Garage
Garage type
- Attached
Garage Location
Front
Garage area
26.8 m2
Exterior wall thickness
0.15
Wall insulation
3.35 Wt(m2 h)
Facade cladding
- stone
- horizontal siding
Living room feature
- open layout
- sliding doors
- entry to the porch
Kitchen feature
- penisula eating
Floors
- Single-story house plans
- single story with a walk-out basement
House plans by size
House plan features
Lower Level
- House plans with daylight basement
Plan shape
- square
