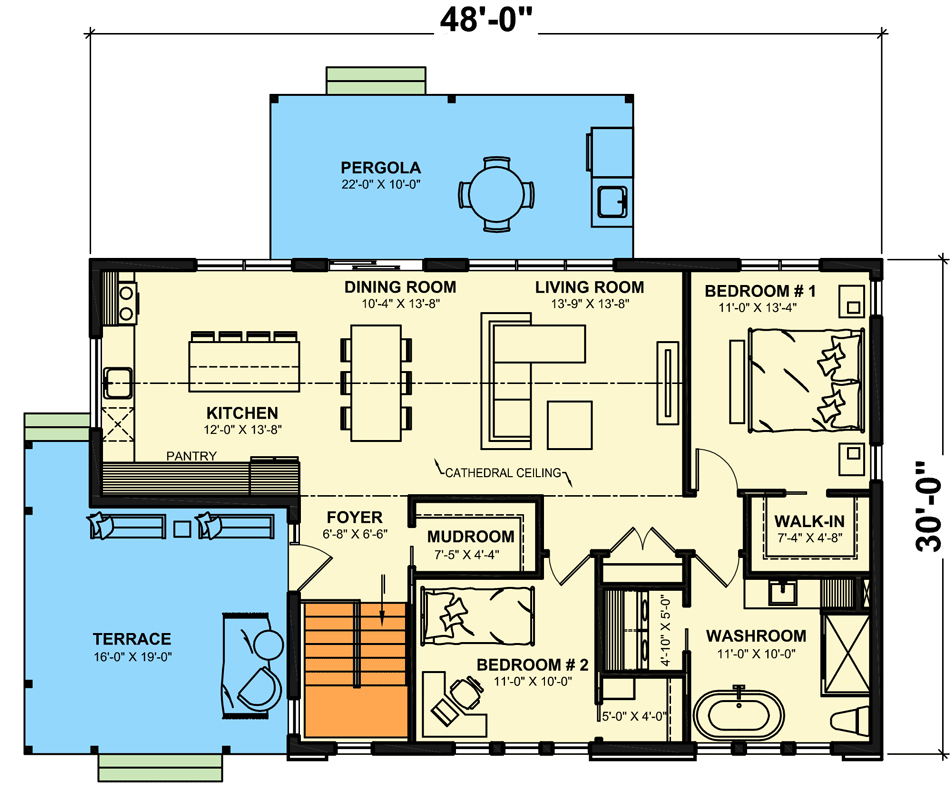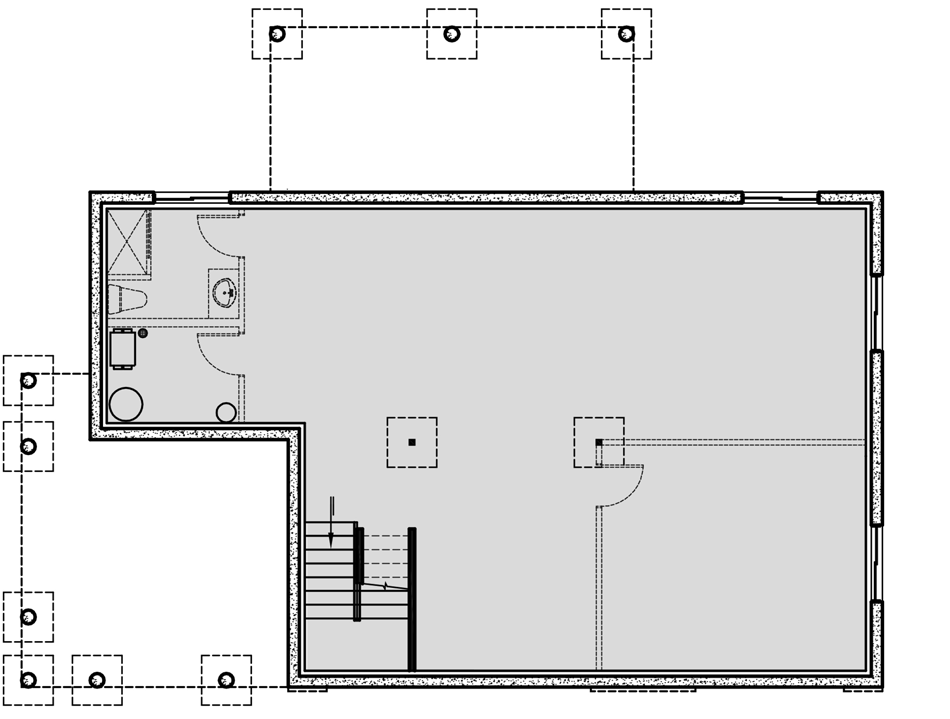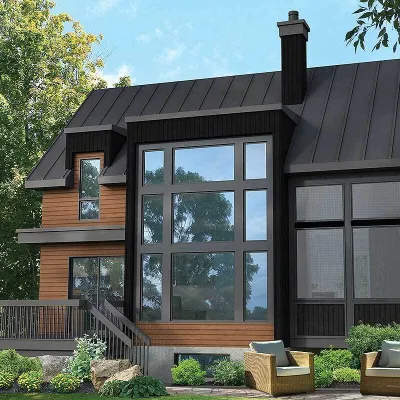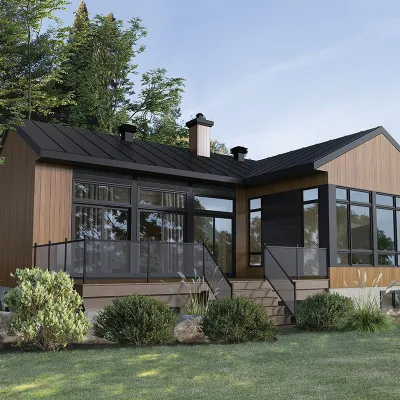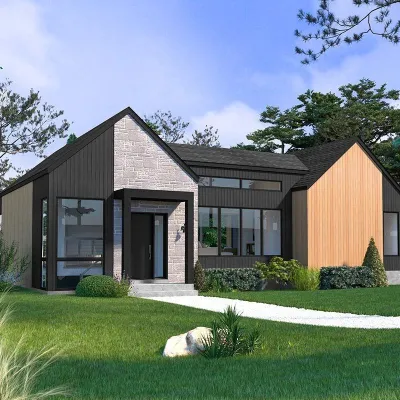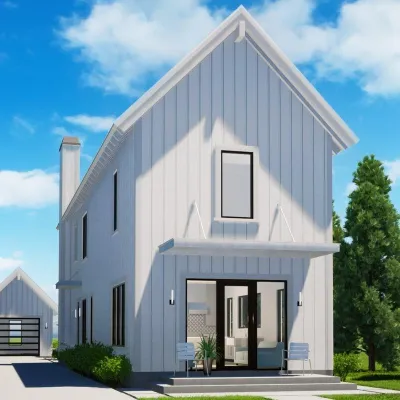Barndominium Home Plan With Interior Visualization DR-22617-1-2
Page has been viewed 540 times
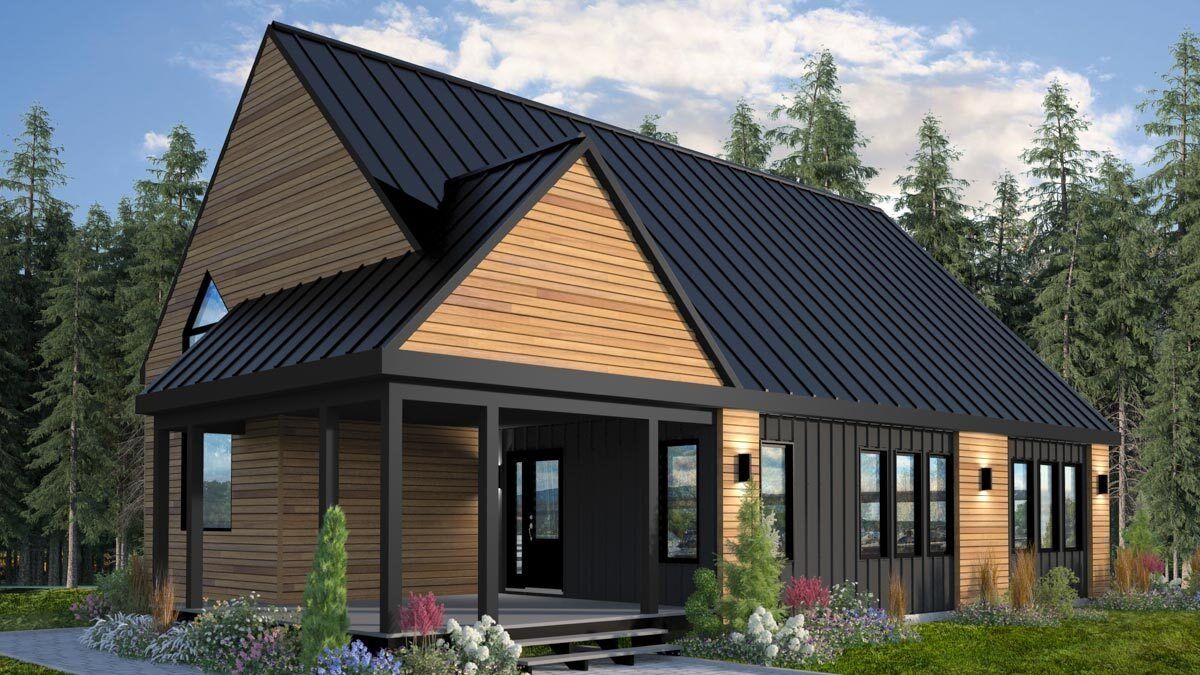
House Plan DR-22617-1-2
Mirror reverse- This contemporary house plan fits right into your mountain or wooded lot.
- It has a standing seam metal roof and a contemporary look and feel to it with a combination of clapboard and standing seam metal.
- Inside, a versatile living and dining space with a fireplace in the back is under a vaulted ceiling.
- The kitchen has a roomy island and is open to the dining and living rooms.
- Sliding doors take you to the outdoor space in the back.
- Unfinished basement space gives you room to expand.
THE GREAT ROOM
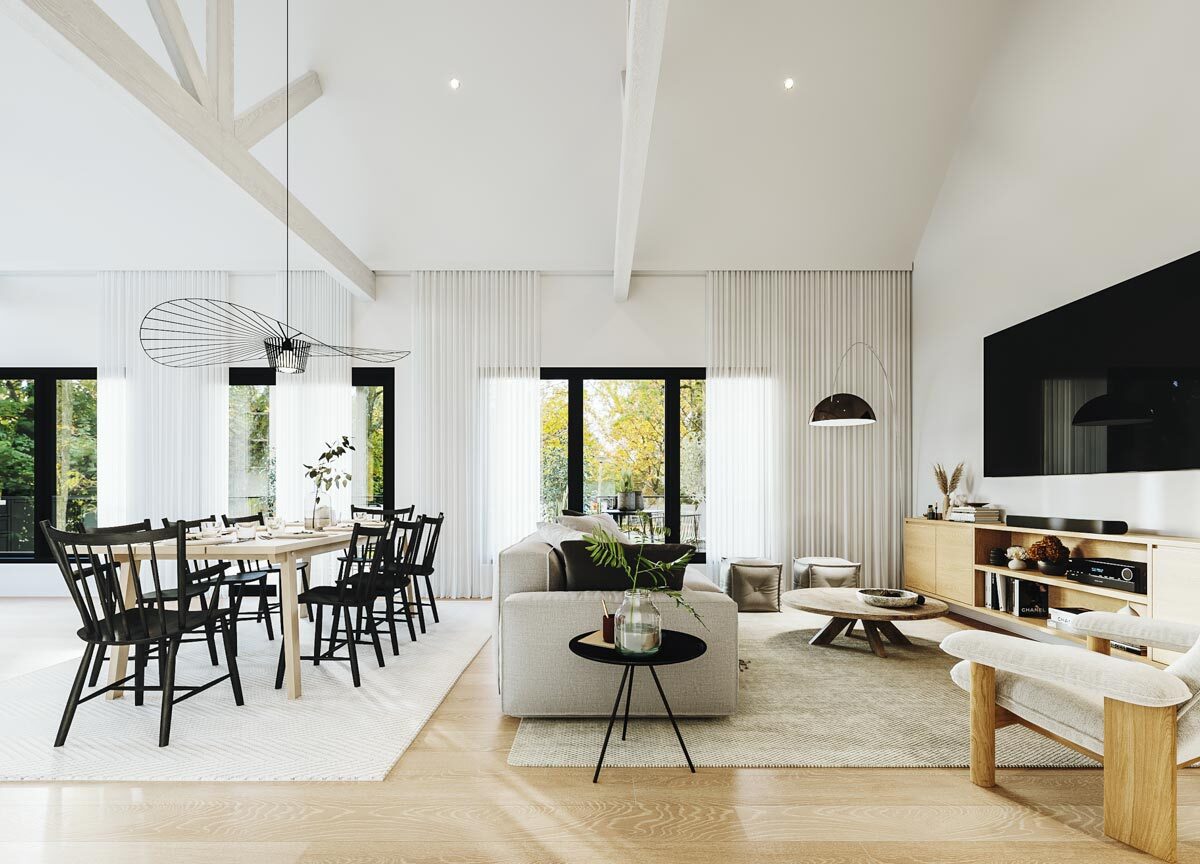
Гостиная
THE GREAT ROOM WITH TV
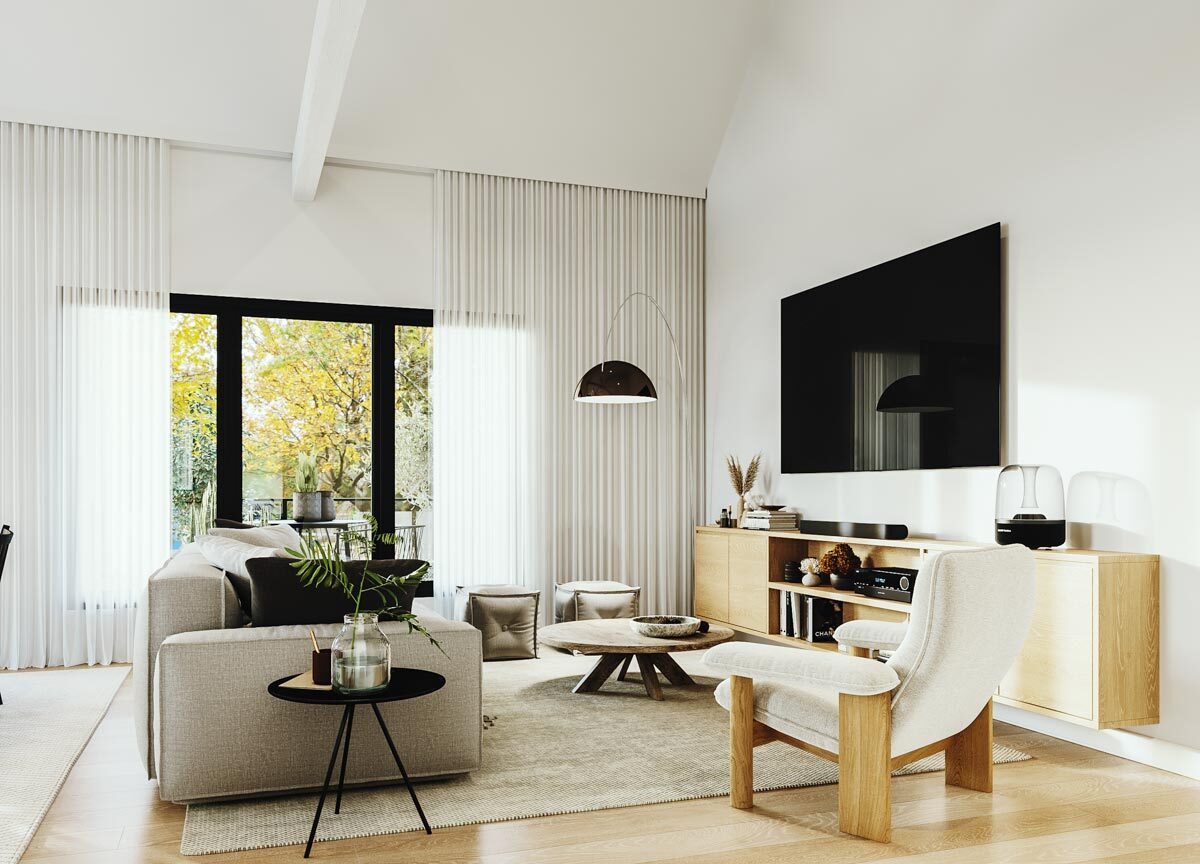
Гостиная с большим телевизором
TV
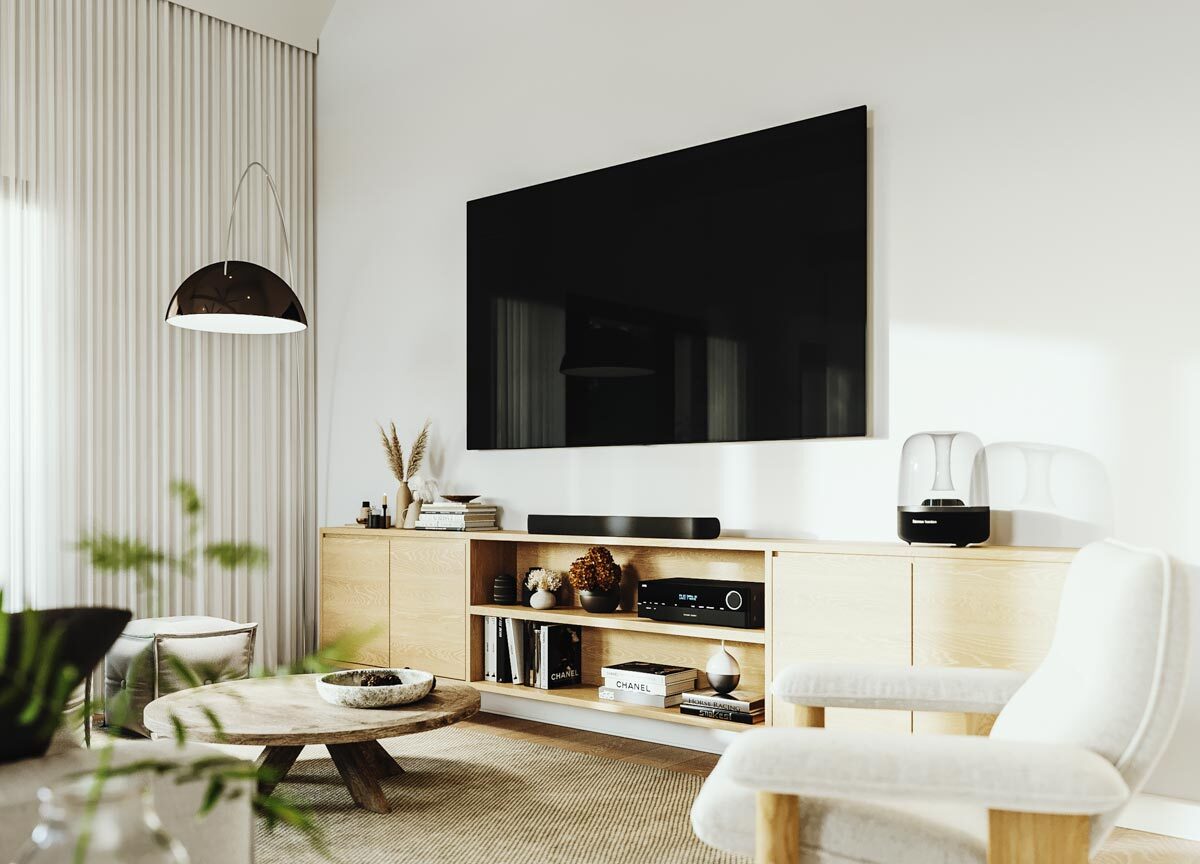
Tелевизор
LIVING ROOM WITH VAULTED CEILINGS
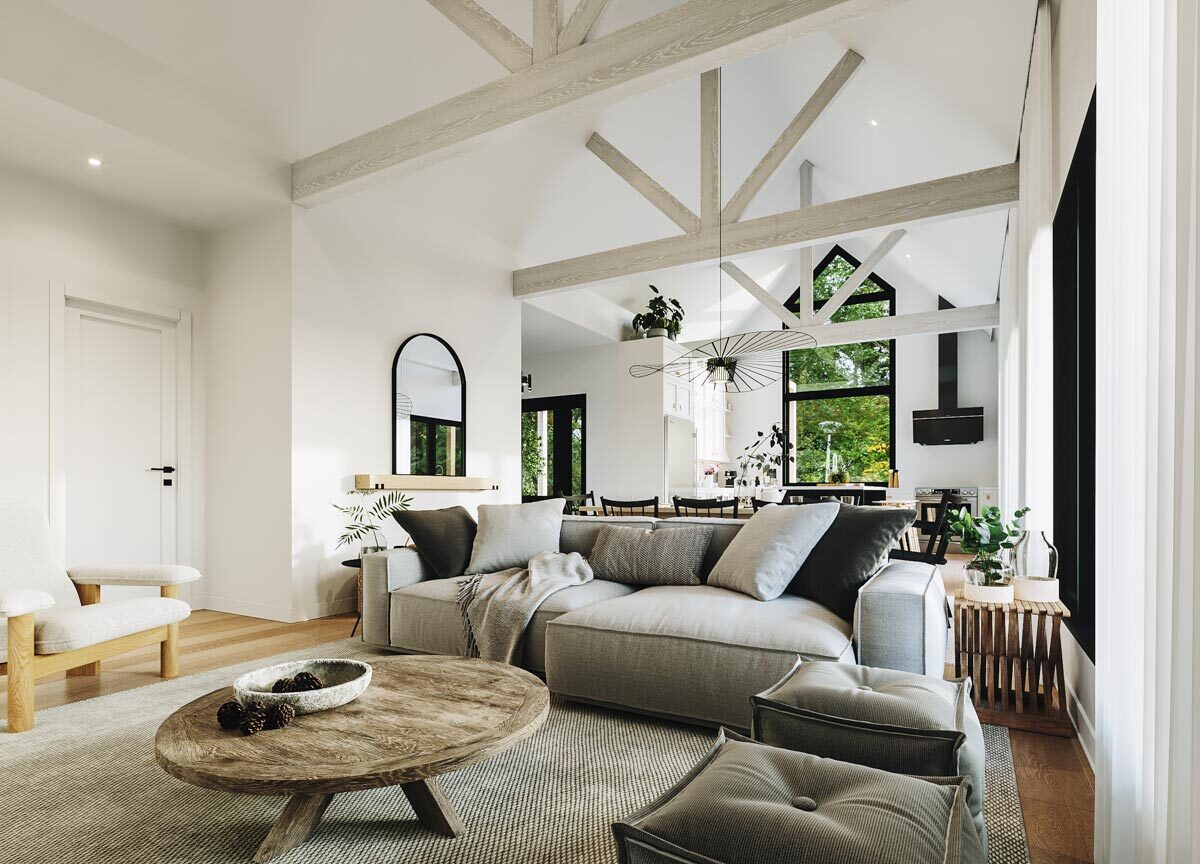
Гостиная со сводчатым потолком
TIMBER KING TRUSSES
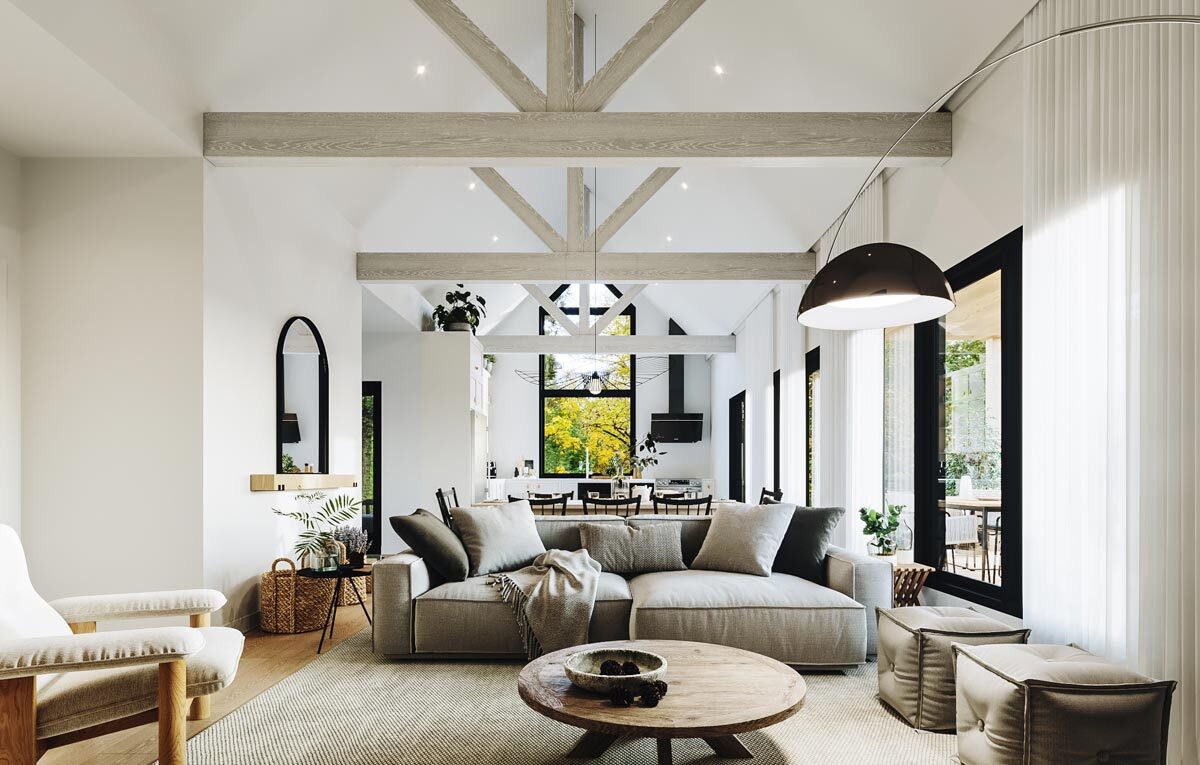
Видимые стропила
DINING ROOM WITH VAULTED CEILINGS
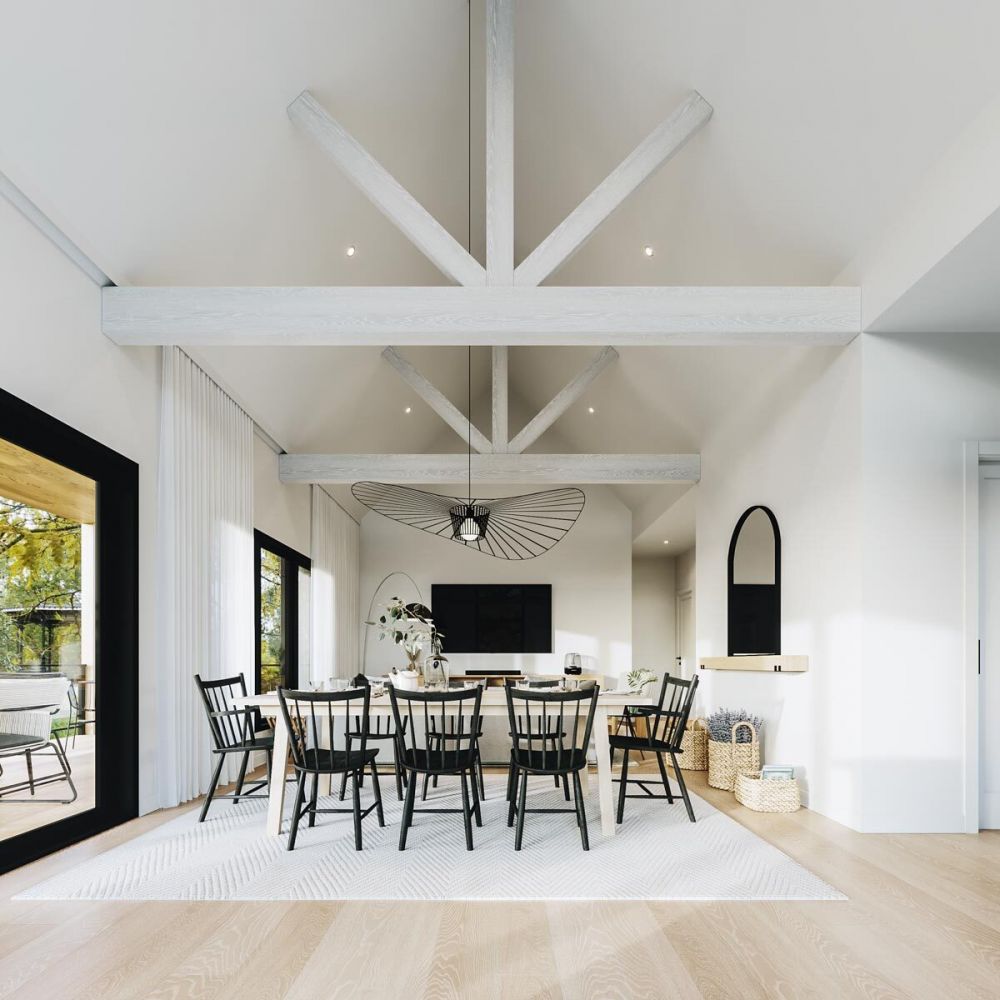
Столовая со сводчатым потолком
DINING ROOM
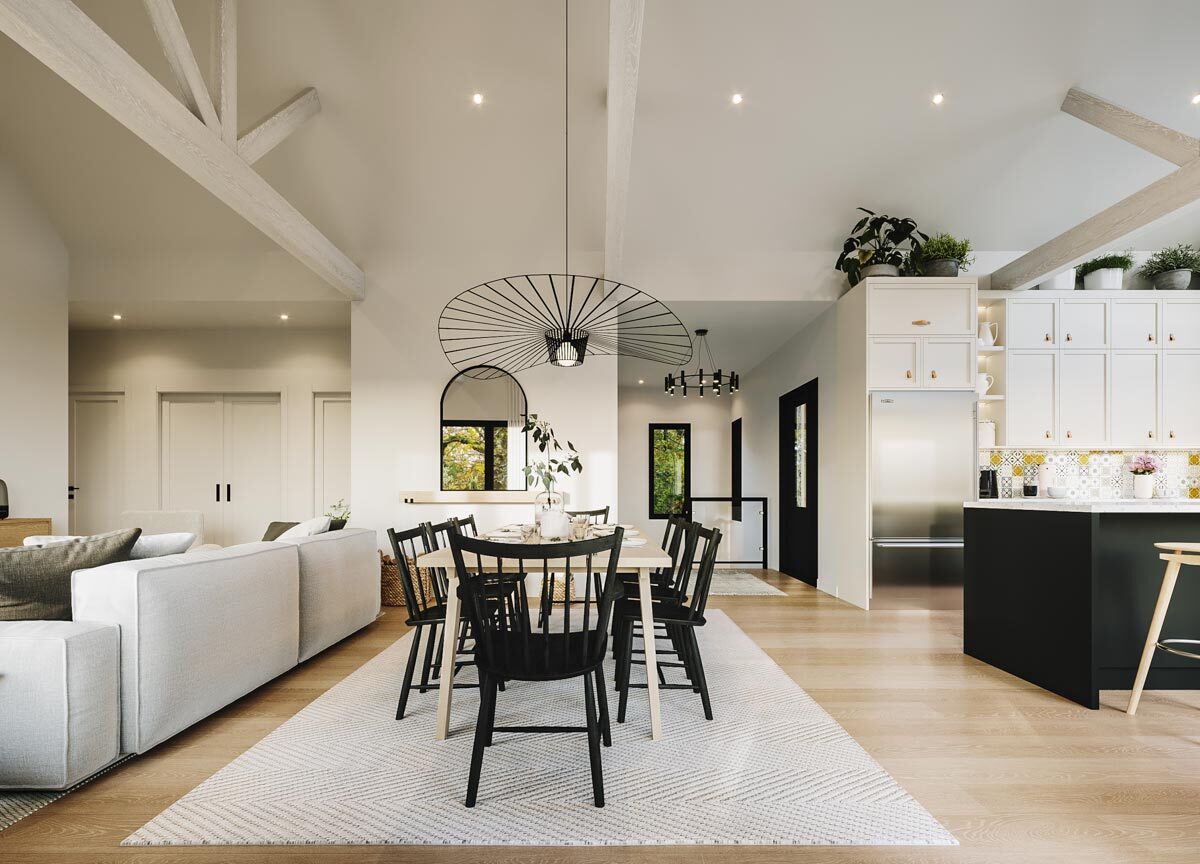
Столовая
KITCHEN ISLAND
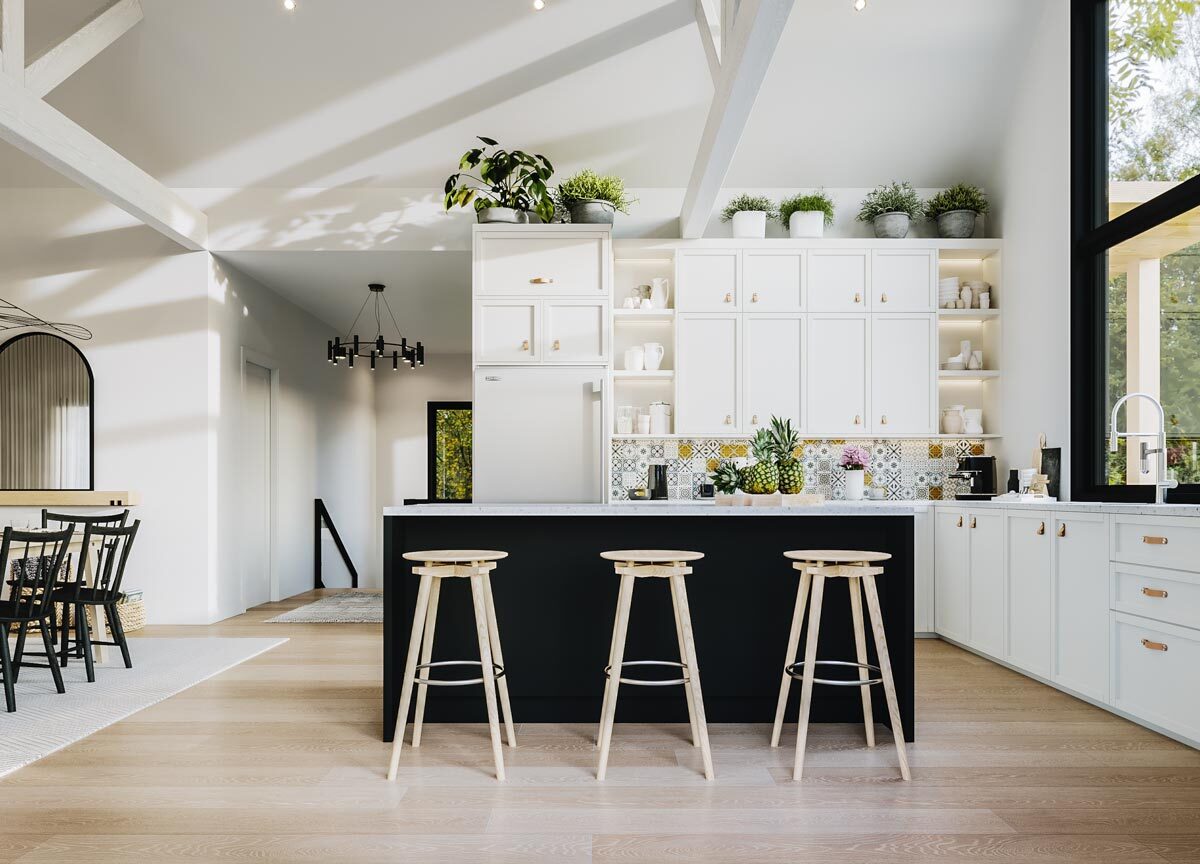
Кухонный остров
KITCHEN
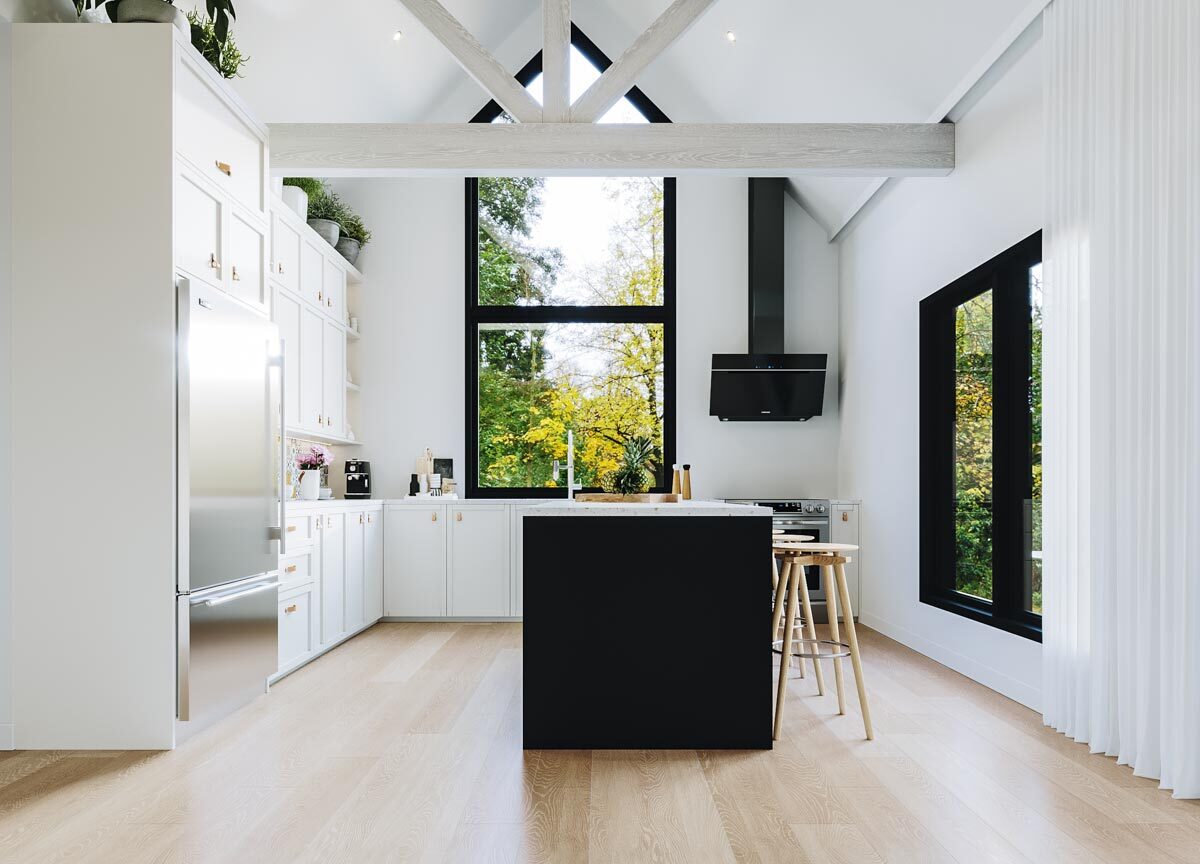
Кухня
KITCHEN WITH TALL WINDOW
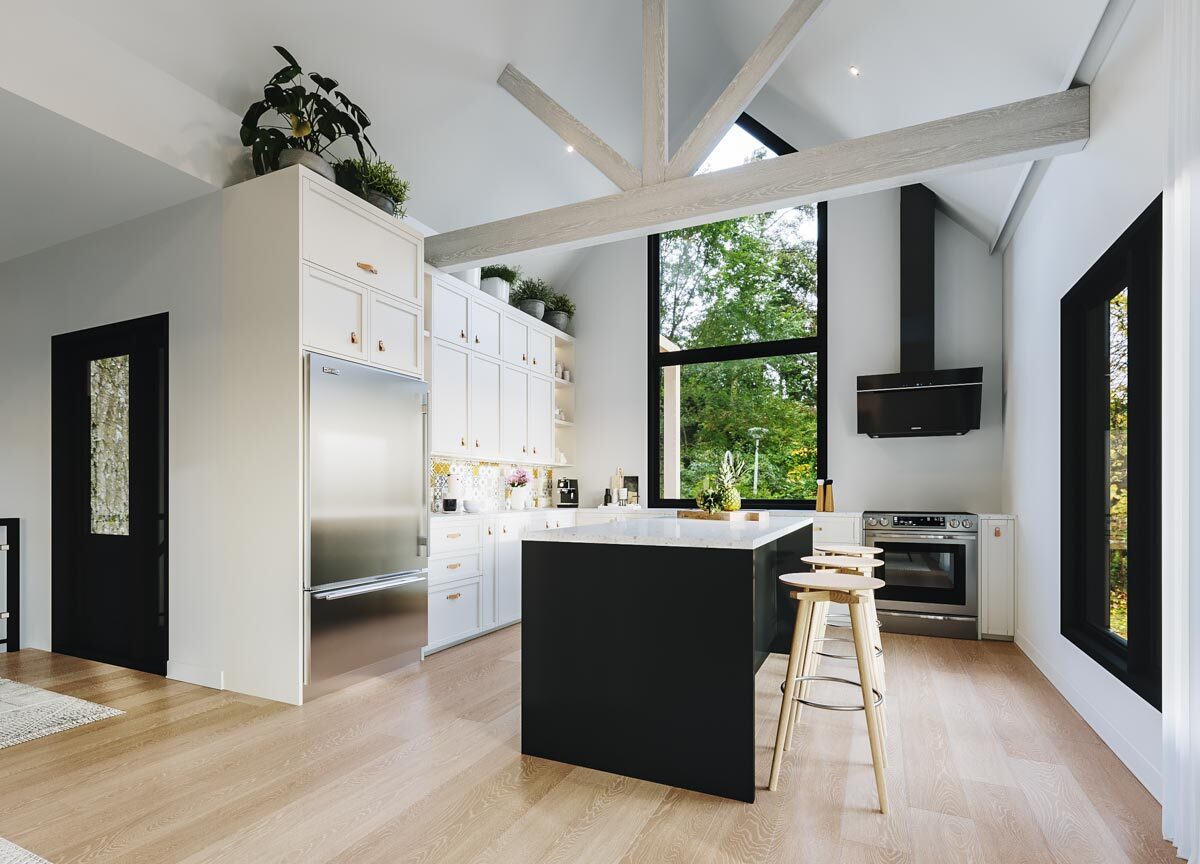
Кухня с высоким окном
DINING AND KITCHEN
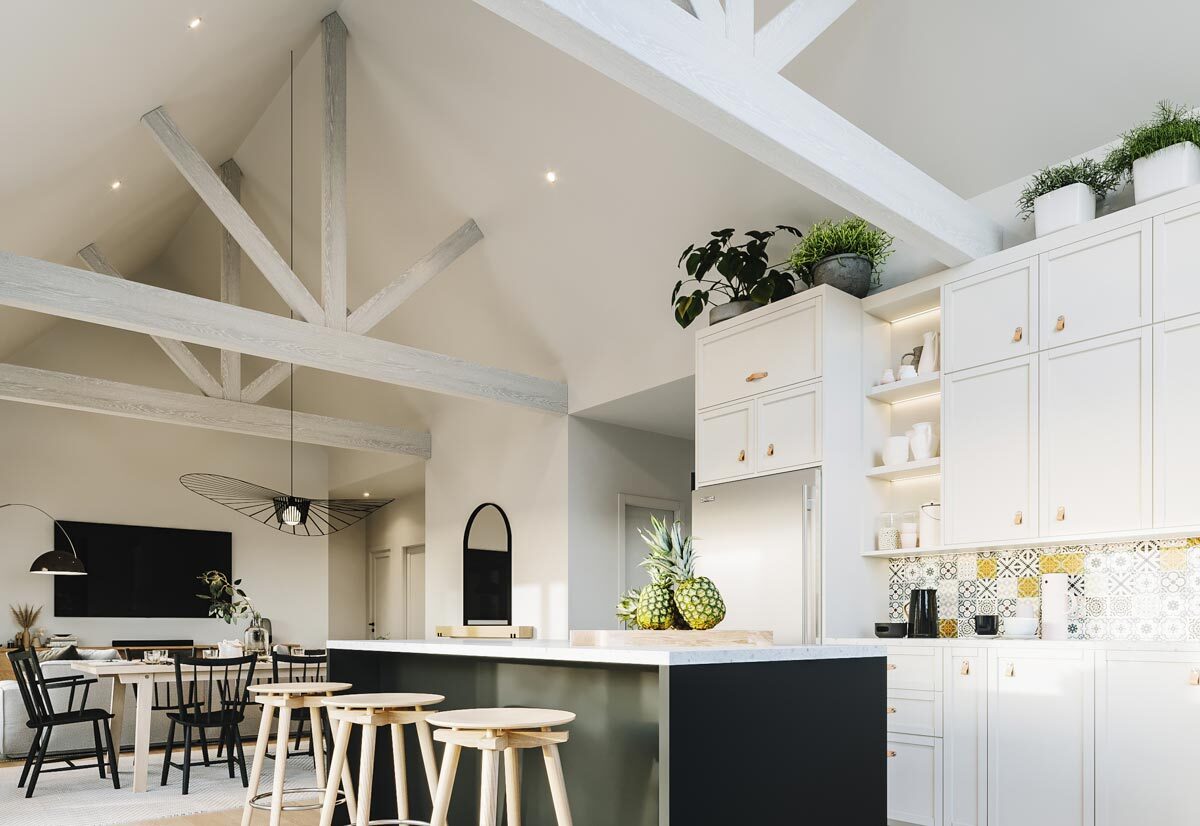
Столовая и кухня
MASTER BEDROOM
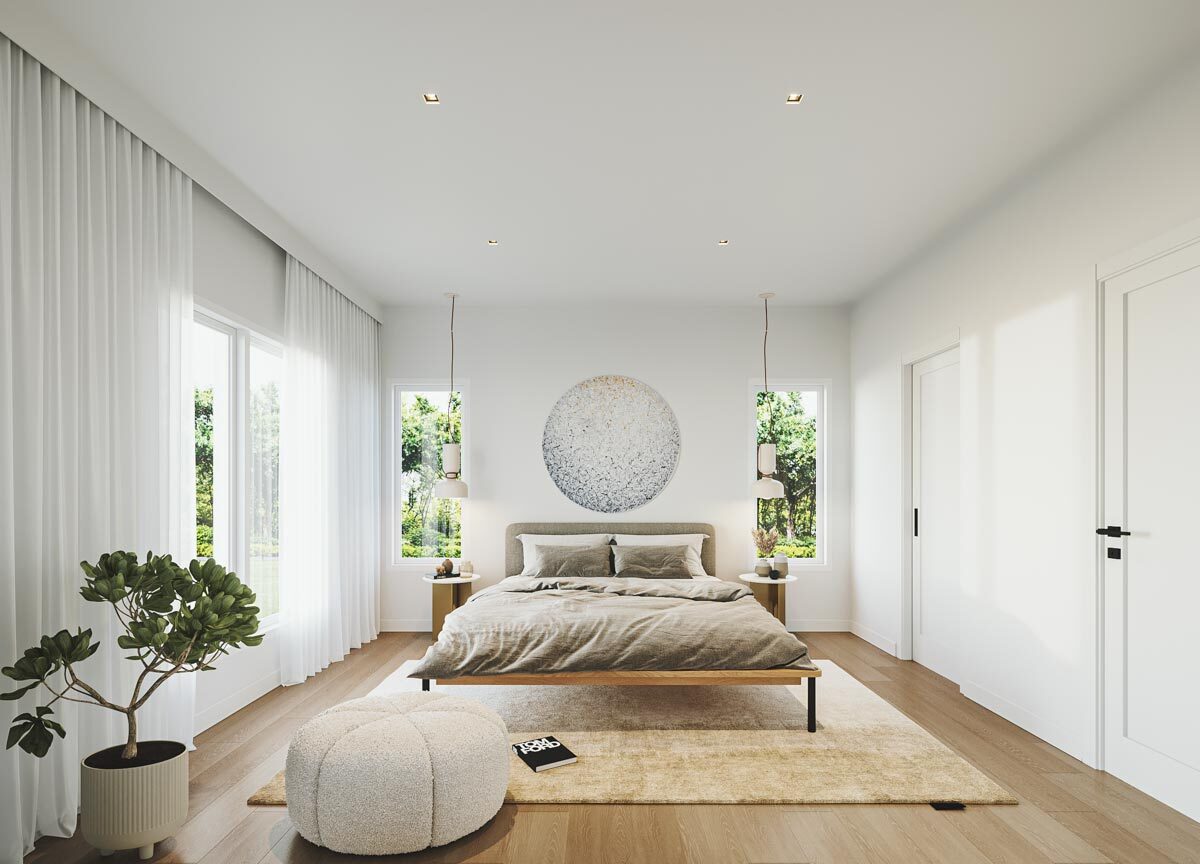
Хозяйская спальня
MASTER BED
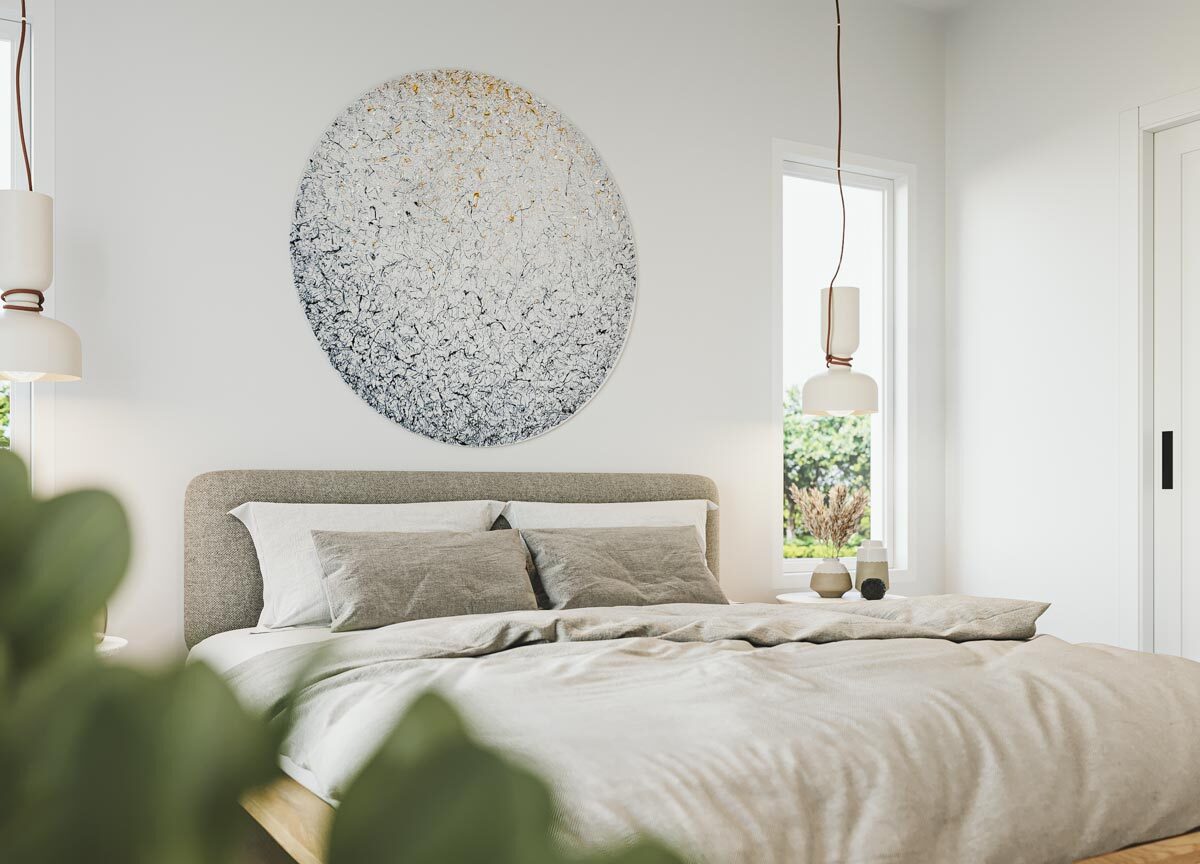
Хозяйская кровать
MASTER BEDROOM WITH LARGE WINDOW
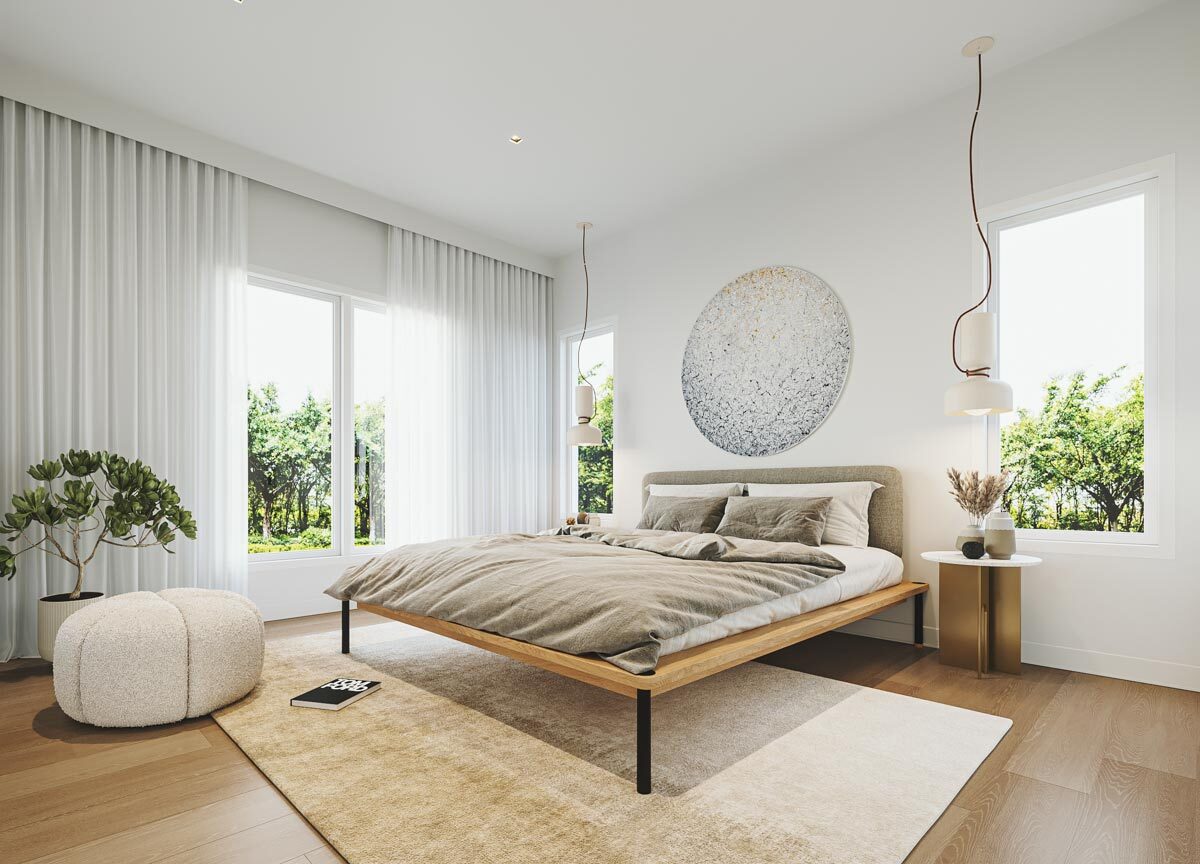
Хозяйская спальня с большим окном
PENDANT LIGHTS BY THE BEDSIDE
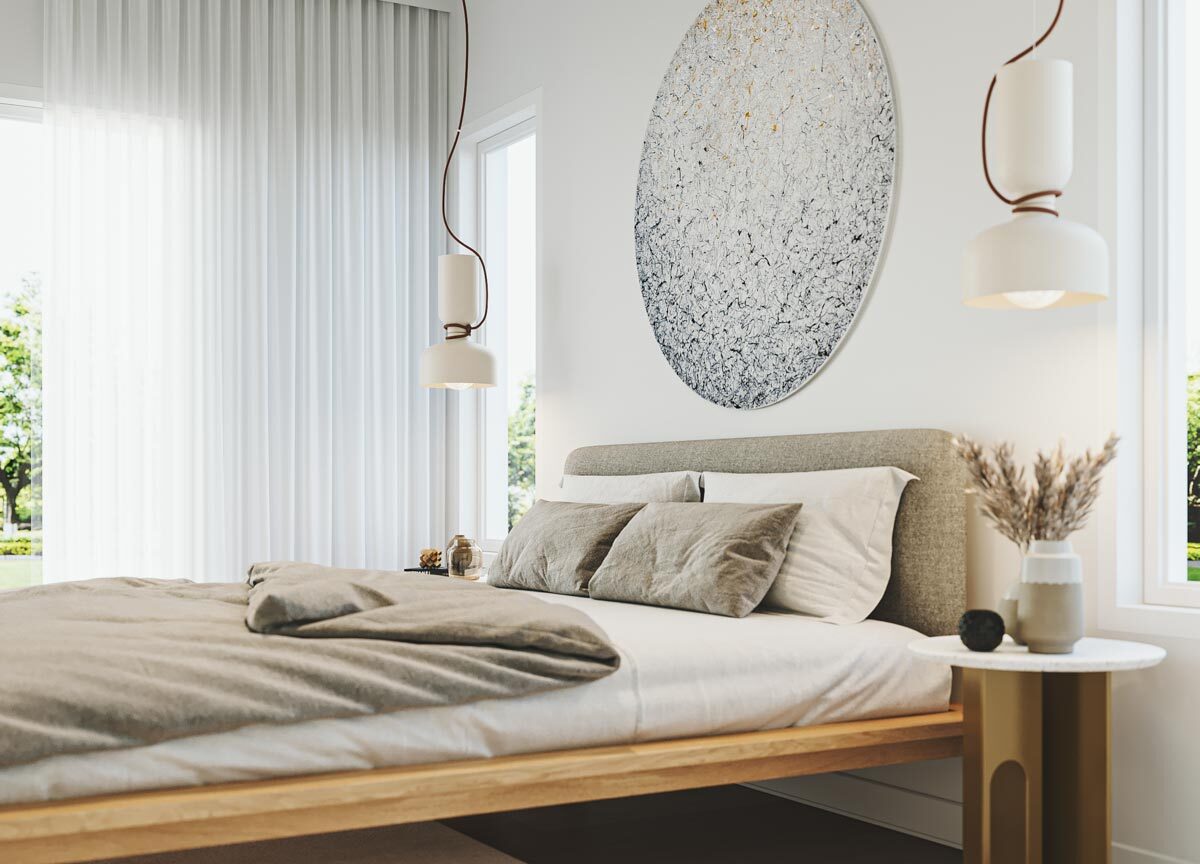
Подвесные светильники у кровати
BATHROOM
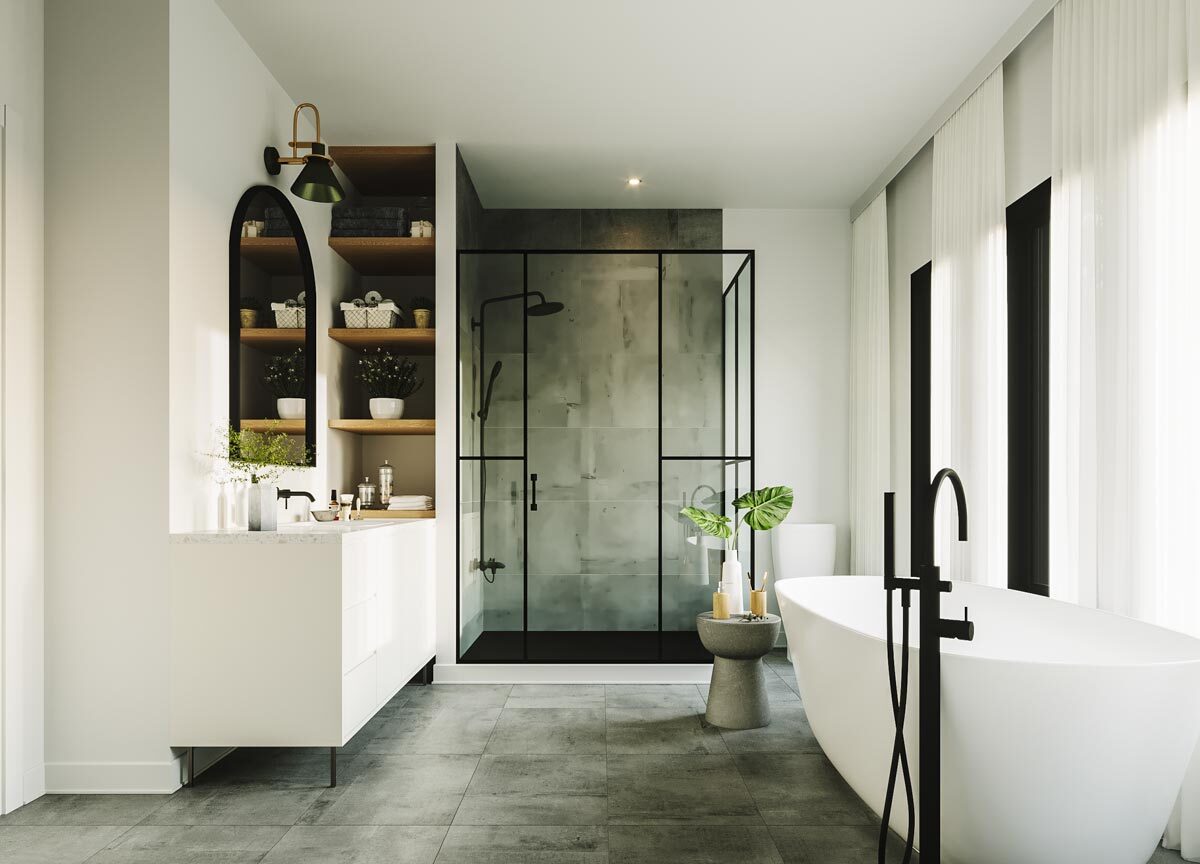
Ванная комната
SHOWER
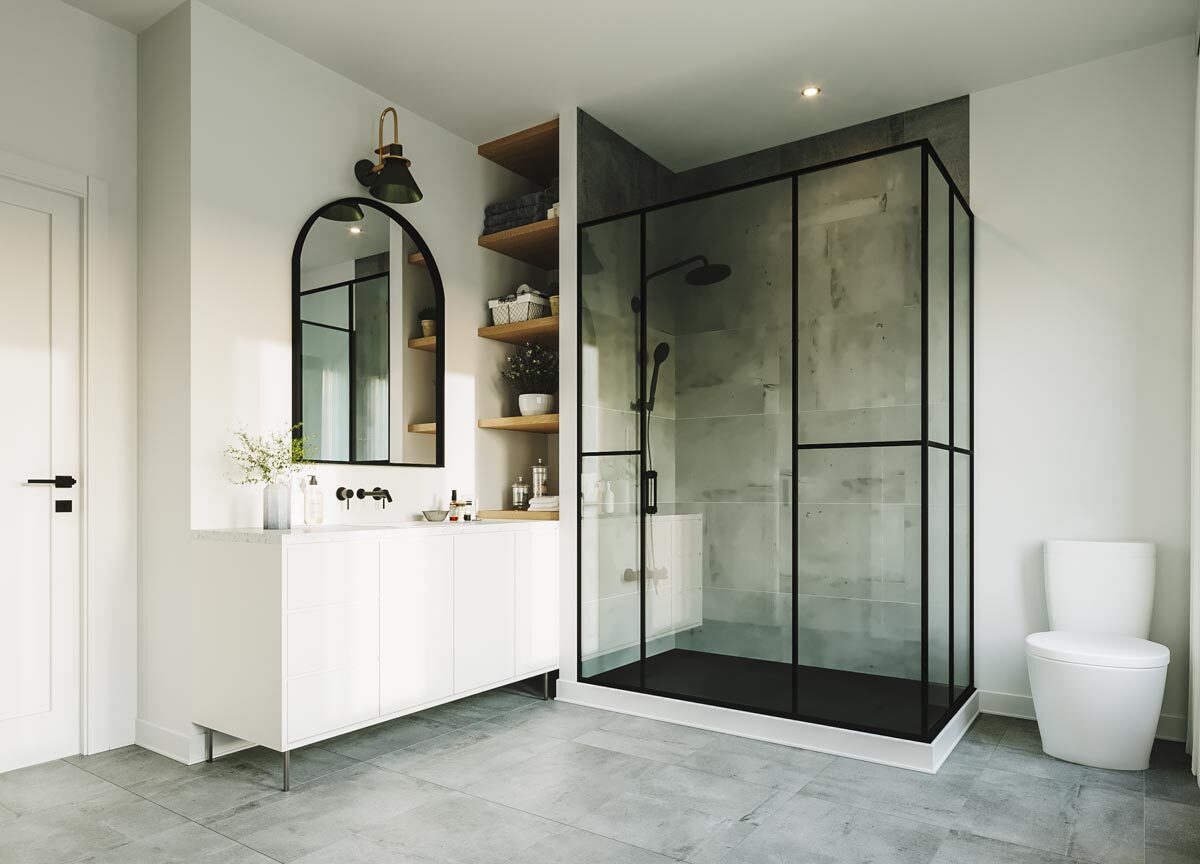
Душевая
STANDALONE BATHTUB
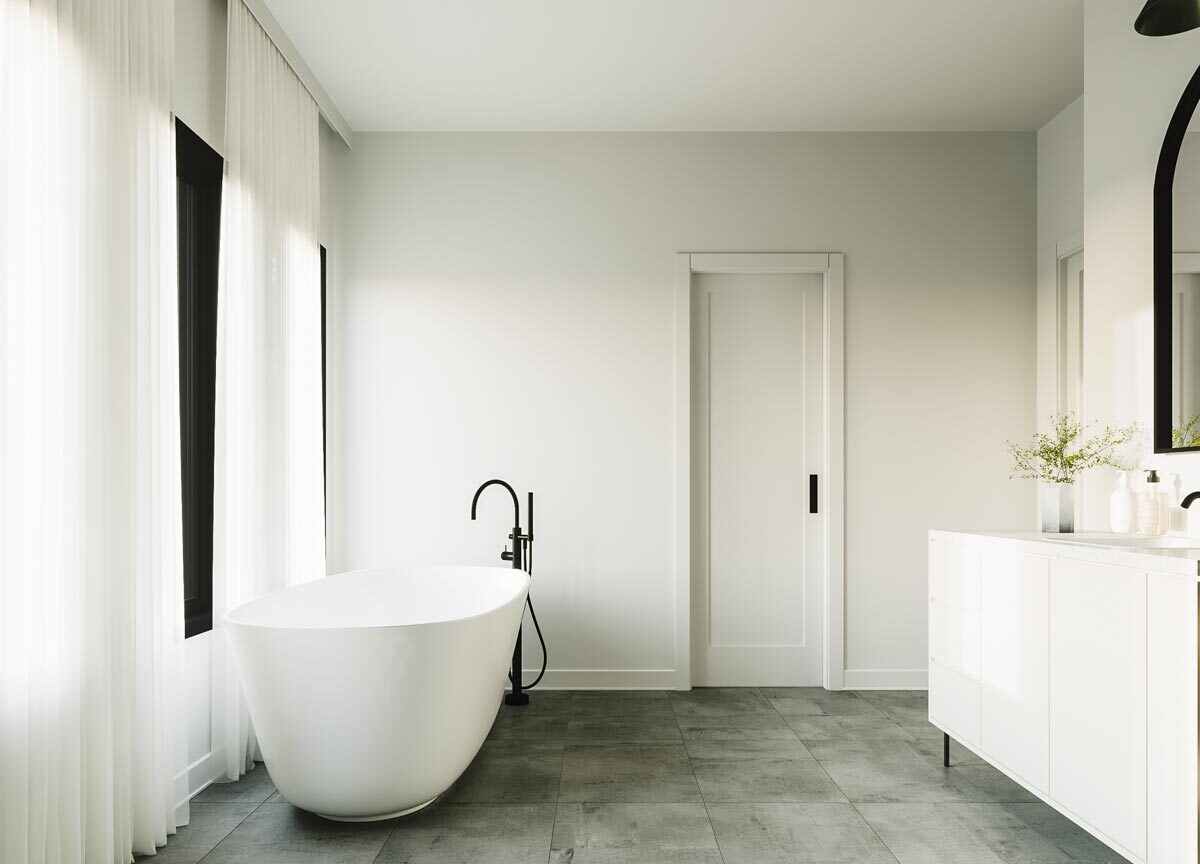
Отдельно стоящая ванна
MASTER BEDROOM AT NIGHT
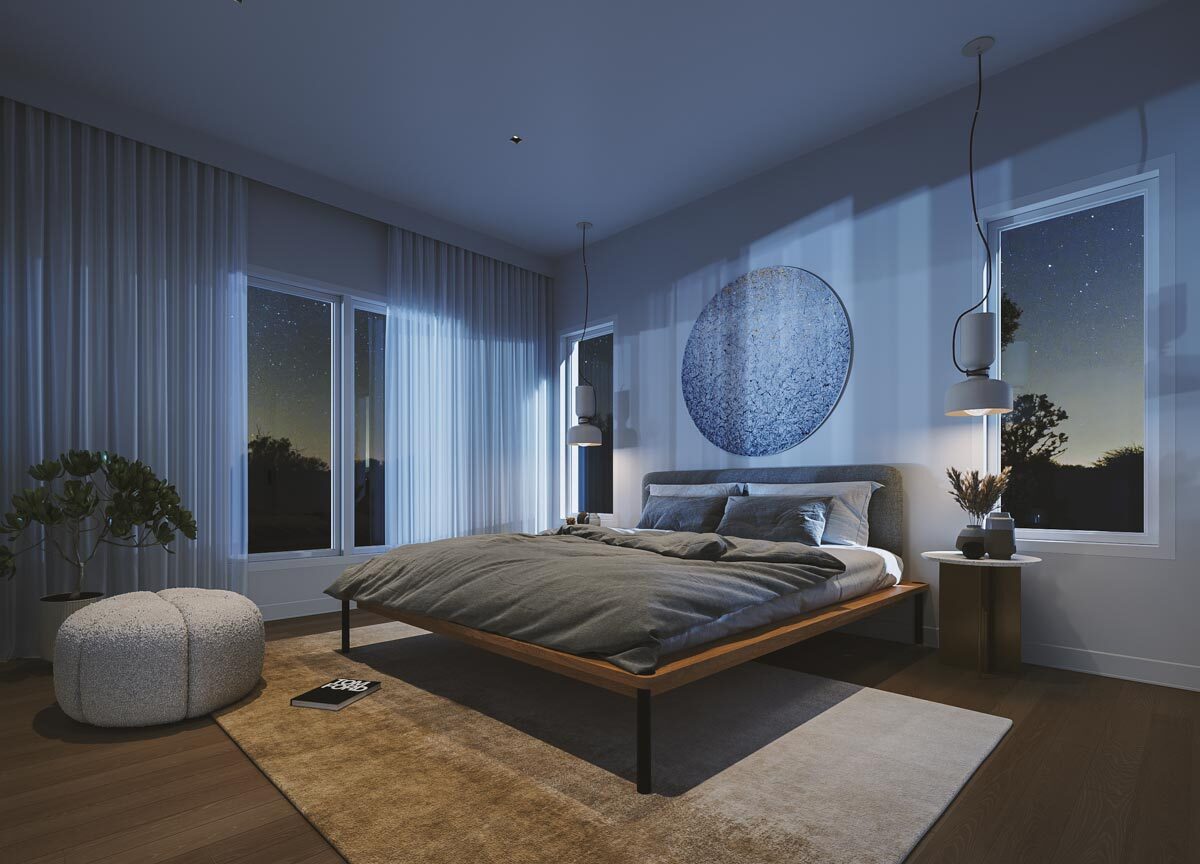
Хозяйская спальня ночью
PENDANT LIGHTS AT NIGHT
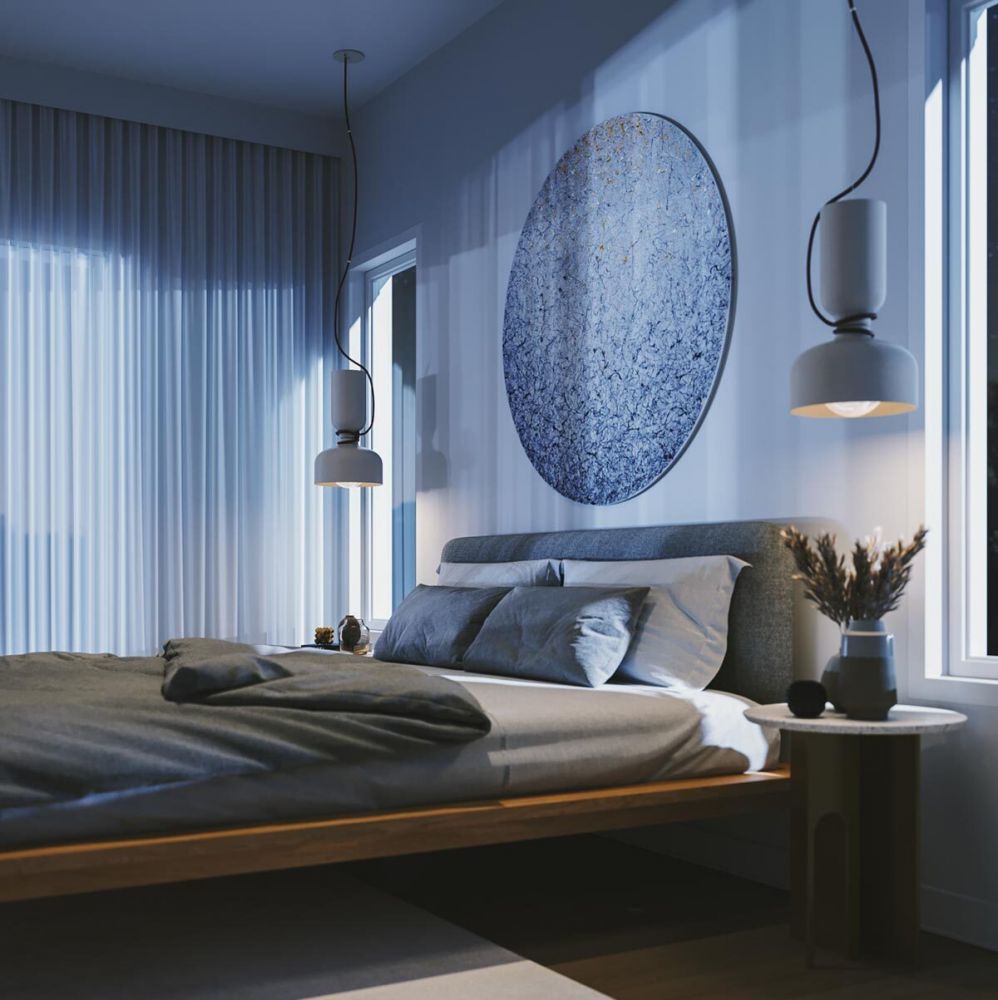
Подвесные светильники ночью
REAR ELEVATION
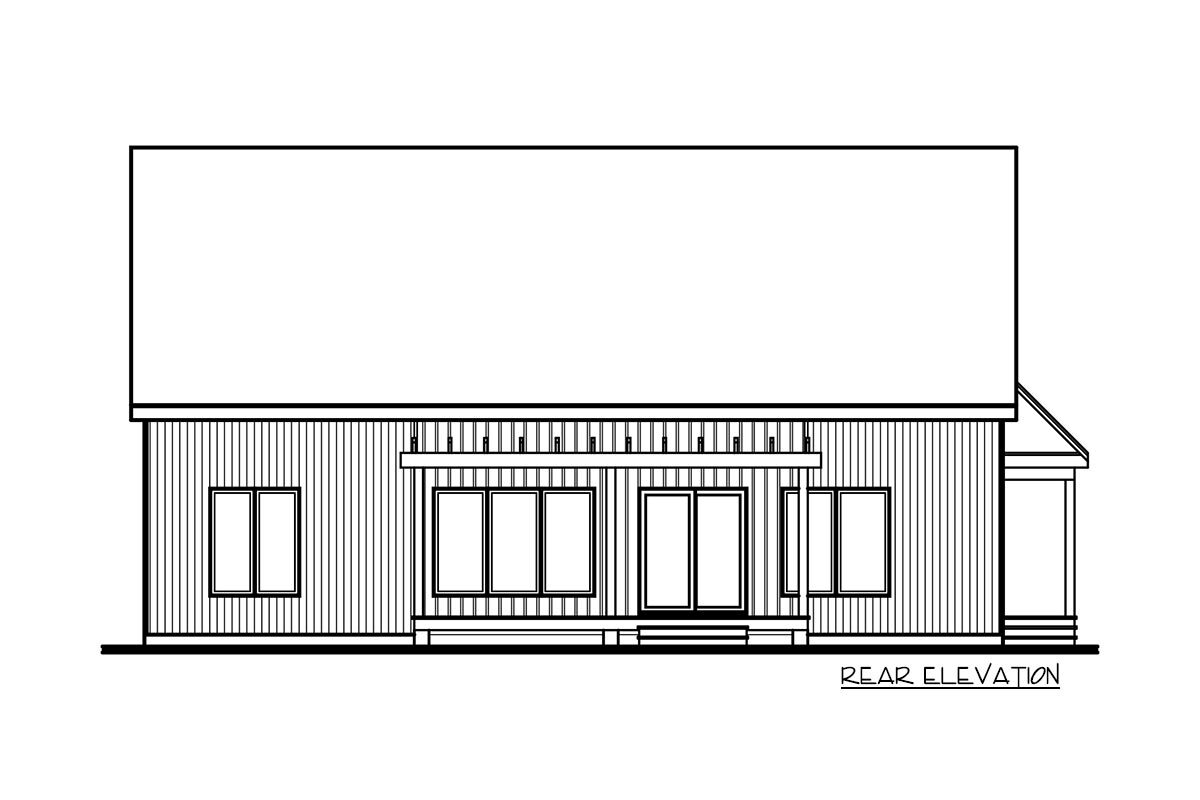
Задний фасад
Floor Plans
See all house plans from this designerConvert Feet and inches to meters and vice versa
| ft | in= | m |
Only plan: $300 USD.
Order Plan
HOUSE PLAN INFORMATION
Floor
1
Bedroom
2
Bath
1
Cars
none
Total heating area
117.1 m2
1st floor square
117.1 m2
Basement square
117.1 m2
House width
14.6 m
House depth
9.1 m
Ridge Height
8.2 m
1st Floor ceiling
2.4 m
Exterior wall thickness
2x6
Wall insulation
3.35 Wt(m2 h)
Facade cladding
- wood boarding
- metal siding
Living room feature
- vaulted ceiling
- open layout
- sliding doors
- entry to the porch
Kitchen feature
- kitchen island
Bedroom features
- Walk-in closet
Floors
- Single-story house plans
- single story with a walk-out basement
House plans by size
- up to 1500 sq.feet
House plan features
Lower Level
- House plans with daylight basement
Floors
- Single-story house plans
- single story with a walk-out basement
House plans by size
- up to 1500 sq.feet
House plan features
Lower Level
- House plans with daylight basement
