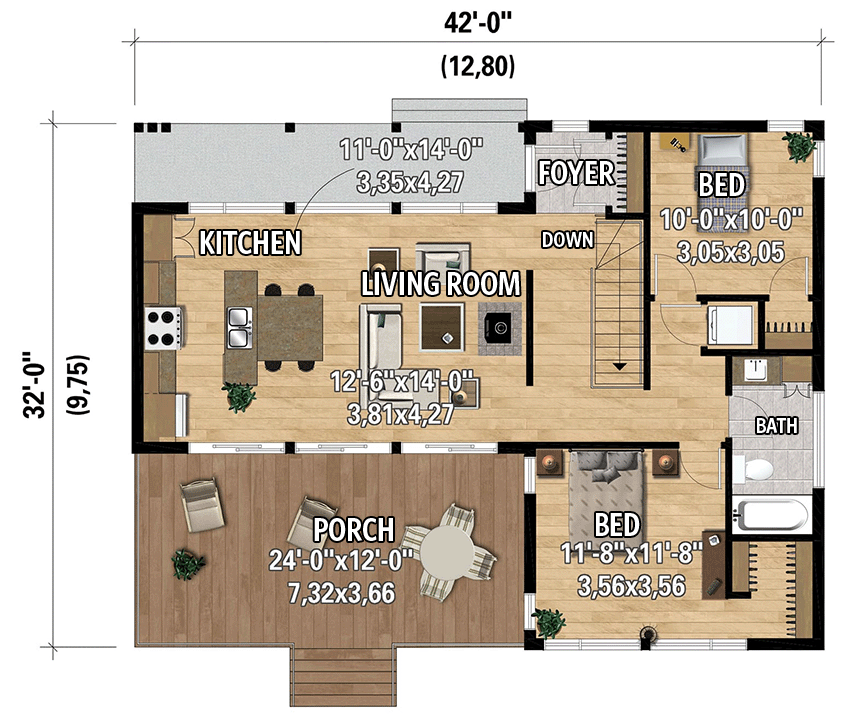Contemporary Vacation House Plan With Tall Windows and 3.6 m Deep Back Deck PM-80983-1-2
Page has been viewed 378 times
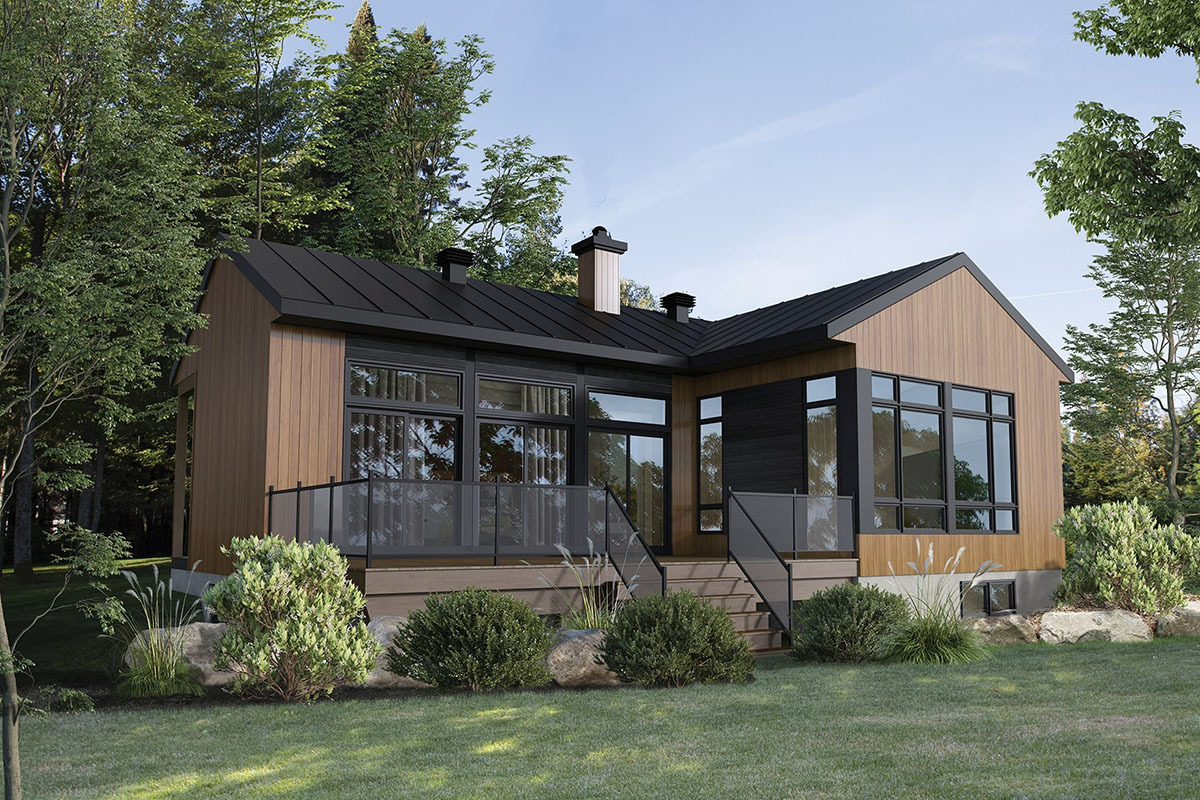
House Plan PM-80983-1-2
Mirror reverse- This contemporary house plan is just under 100 square meters and features a 3.6-meter-deep back porch as well as an abundance of windows on the front and rear elevations.
- The eat-in kitchen is open to the living room, which is filled with natural light, creating a light and airy living space.
- The kitchen is formed by upper and lower cabinets along the left wall.
- The central island has a double-bowl sink as well as an attached dining table.
- This classic design is completed by two bedrooms, a full bath, and a laundry closet.
FRONT ELEVATION
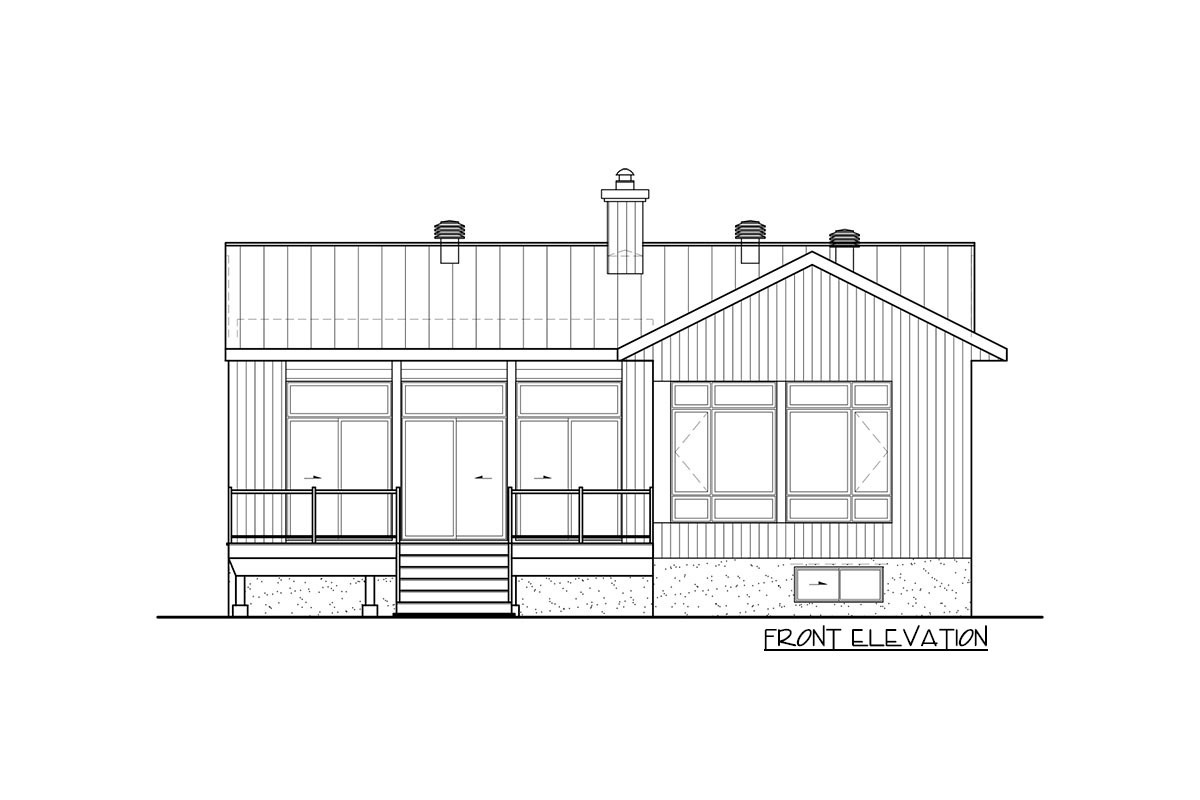
Передний фасад
LEFT ELEVATION
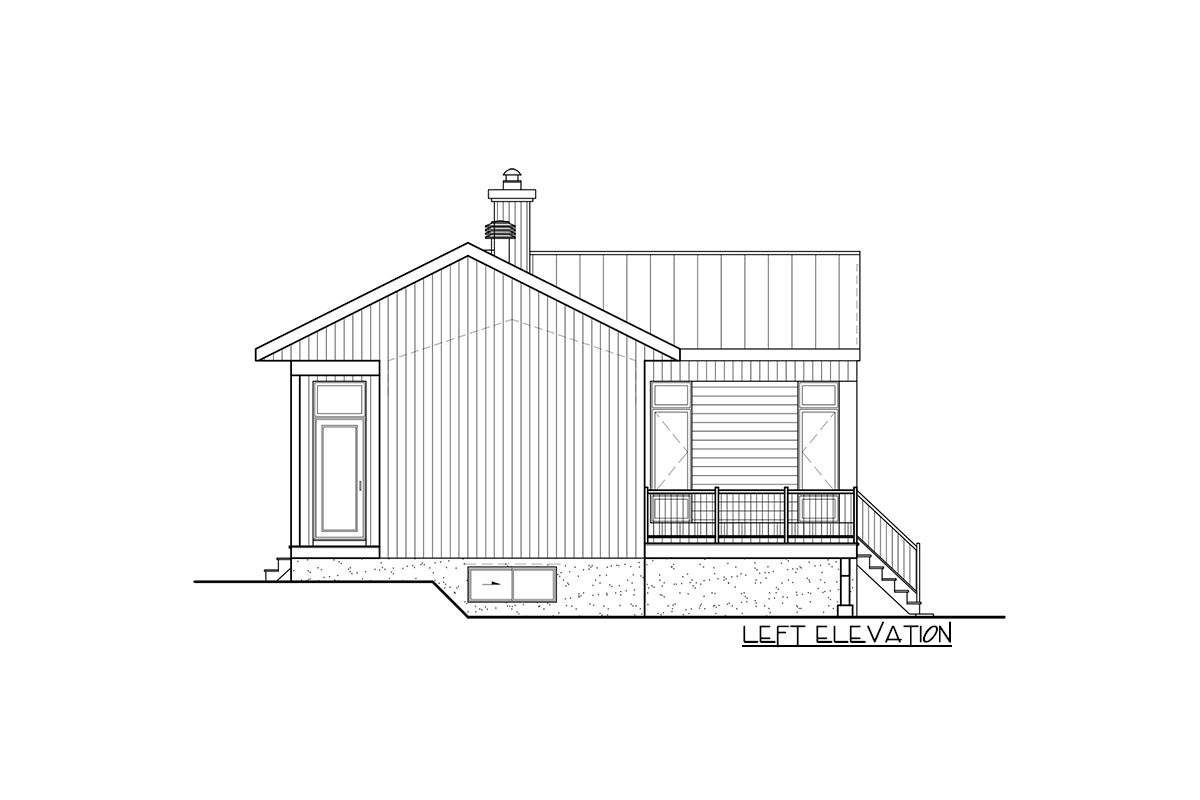
Левый фасад
REAR ELEVATION
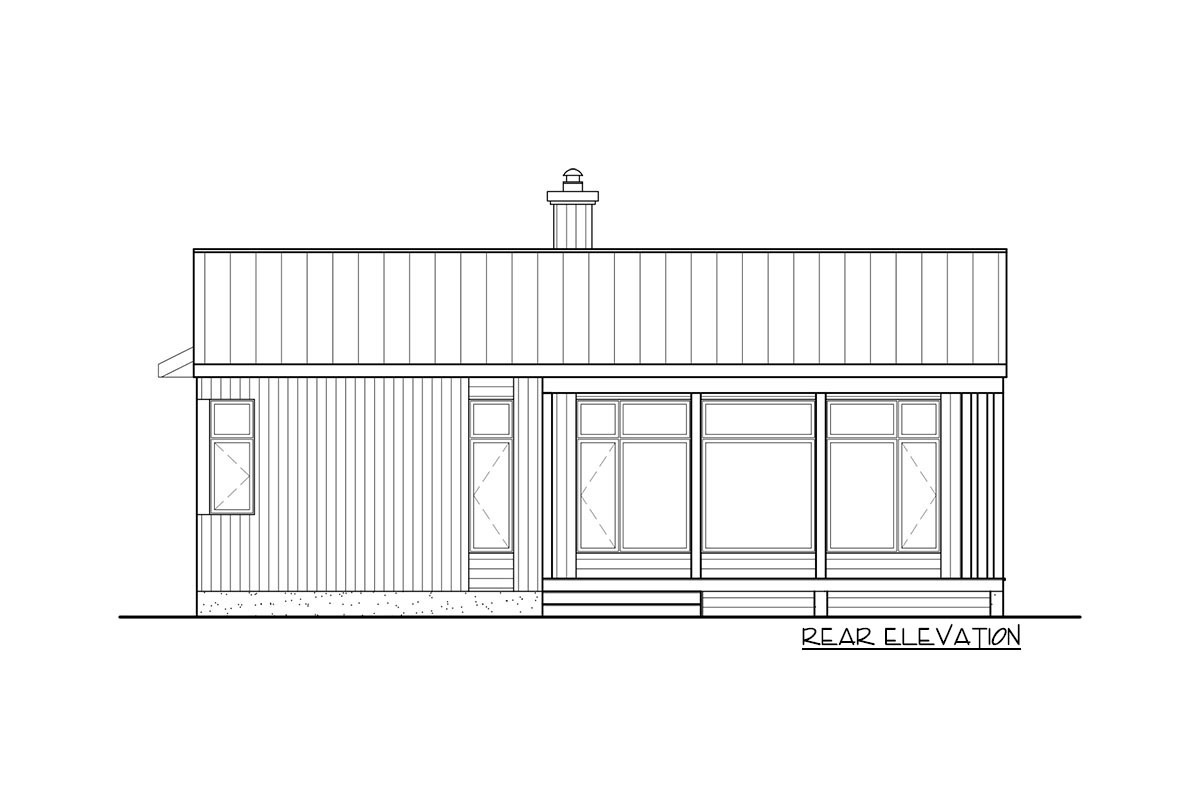
Задний фасад
RIGHT ELEVATION
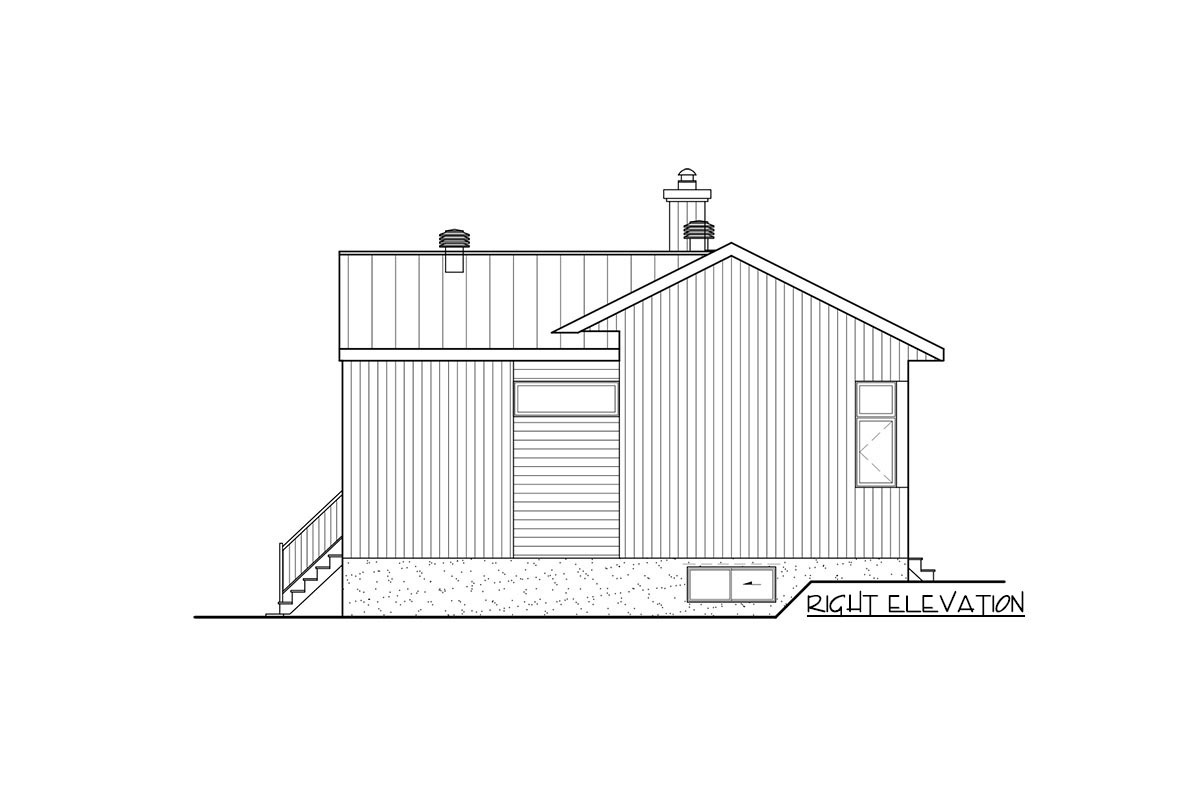
Правый фасад
Floor Plans
See all house plans from this designerConvert Feet and inches to meters and vice versa
| ft | in= | m |
Only plan: $250 USD.
Order Plan
HOUSE PLAN INFORMATION
Floor
1
Bedroom
2
Bath
1
Cars
none
Total heating area
87 m2
1st floor square
87 m2
House width
12.8 m
House depth
9.8 m
Ridge Height
6.1 m
1st Floor ceiling
3 m
Exterior wall thickness
0.15
Wall insulation
3.35 Wt(m2 h)
Facade cladding
- wood boarding
- vertical siding
Living room feature
- open layout
- entry to the porch
- staircase
Kitchen feature
- kitchen island
- breakfast nook
Bedroom features
- Walk-in closet
Floors
- Single-story house plans
- single story with a walk-out basement
House plans by size
House plan features
Lower Level
- House plans with daylight basement
Outdoor living
- covered rear deck
Facade type
- Wood siding house plans
Plan shape
- L-shaped
