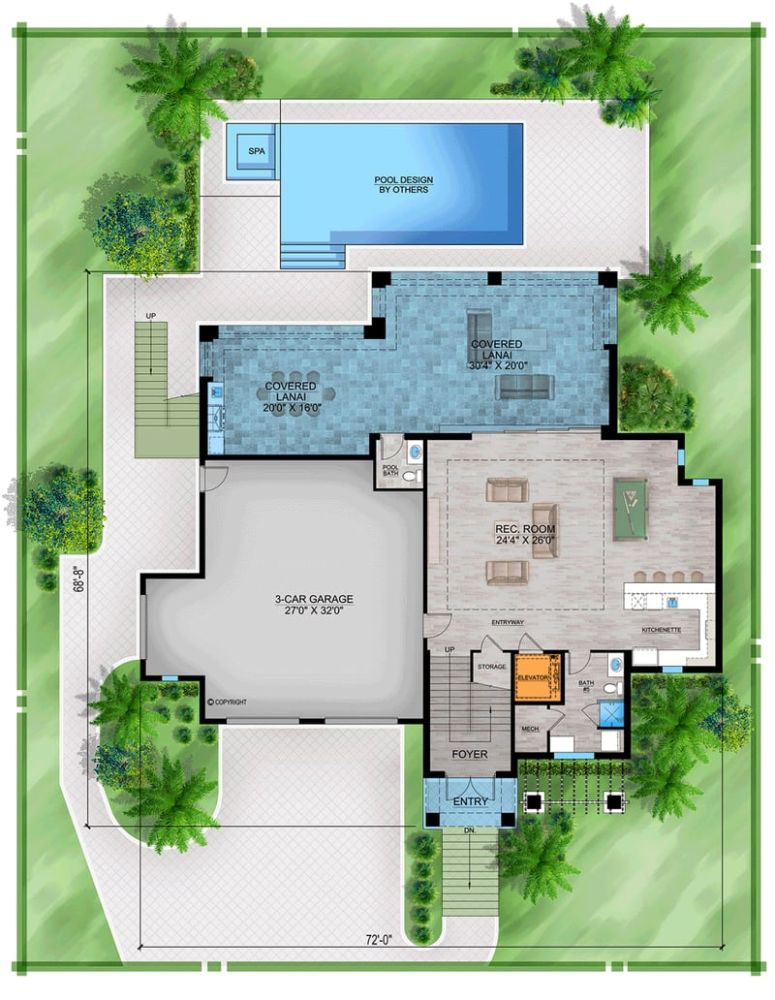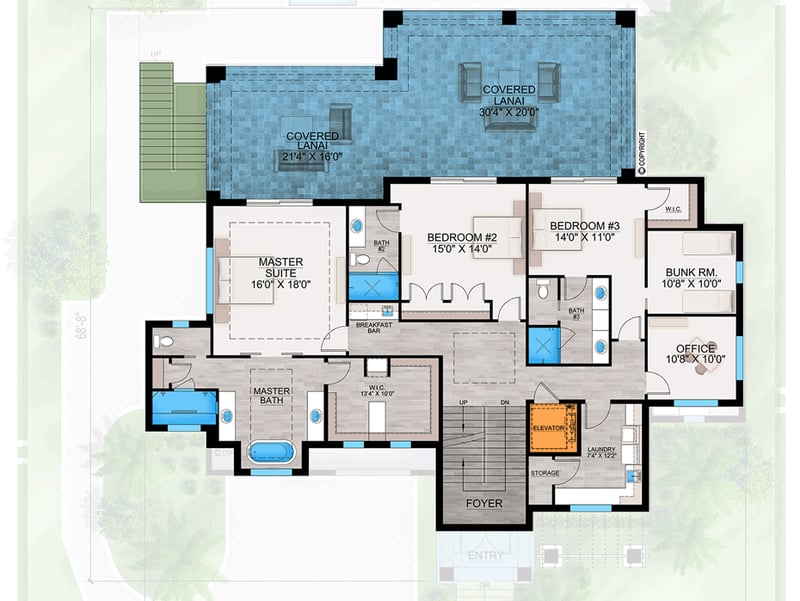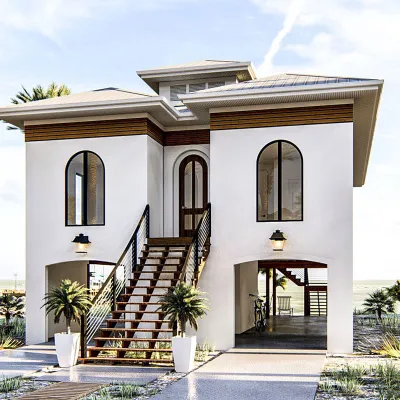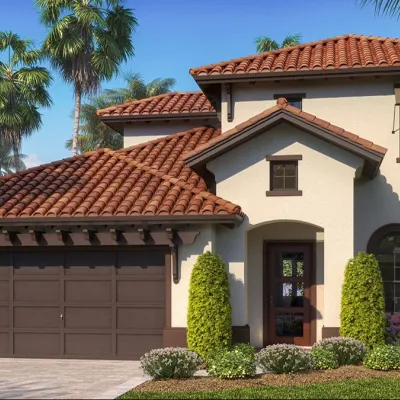A three-story, contemporary coastal home plan with four bedrooms and a 470 square metres upstairs and below BW-86121-3-3
Page has been viewed 312 times
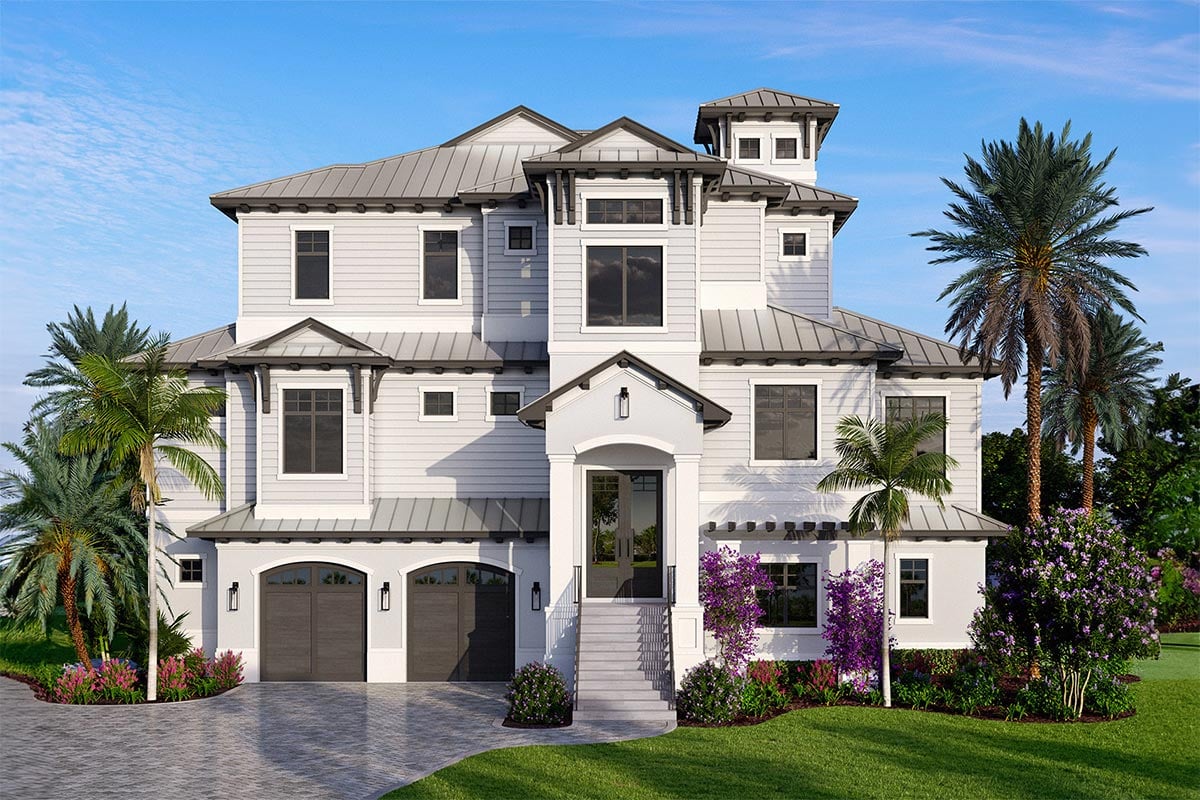
House Plan BW-86121-3-3
Mirror reverse- This three-story modern Mediterranean home plan has four bedrooms, four bathrooms, two half bathrooms, and a large three-car garage.
- The living area is situated on the third floor to maximise views in this plan's inverted layout. The main living floor features a dining room, a kitchen island with a large walk-in pantry, a great room with a fireplace, and an outdoor living area with a kitchen and fireplace.
- The second level includes the master bedroom suite, which features a large walk-in closet, dual sinks, a soaking tub, and a shower. The master suite easily accesses the 2nd level lanai.
- Two secondary bedrooms, two bathrooms, a laundry room, an office, and a bunk room are also located on the second floor.
- The first floor at ground level features an oversized 3-car garage, kitchenette, full bath, and a rec room. An elevator is also featured to conveniently access all levels. Access to a guest powder room is provided from the covered lanai.
REAR ELEVATION
Rear Elevation
Floor Plans
See all house plans from this designerConvert Feet and inches to meters and vice versa
| ft | in= | m |
Only plan: $1125 USD.
Order Plan
HOUSE PLAN INFORMATION
Floor
3
Bedroom
4
Bath
3
Cars
3
Half bath
1
Total heating area
474 m2
1st floor square
131.7 m2
2nd floor square
197.7 m2
3rd floor square
197.7 m2
House width
21.9 m
House depth
21 m
Garage type
- Attached
Garage Location
Front, Side
Garage area
92.2 m2
Exterior wall thickness
150
Facade cladding
- stucco
- horizontal siding
Living room feature
- fireplace
- open layout
- sliding doors
- entry to the porch
Kitchen feature
- kitchen island
- pantry
- breakfast nook
- formal dining
Bedroom features
- Walk-in closet
- Private patio access
- seating place
- Bath + shower
- upstair bedrooms
Special rooms
- Home office
- Second floor bedrooms
- Game room
Floors
Outdoor living
- rear porch
- covered rear deck
