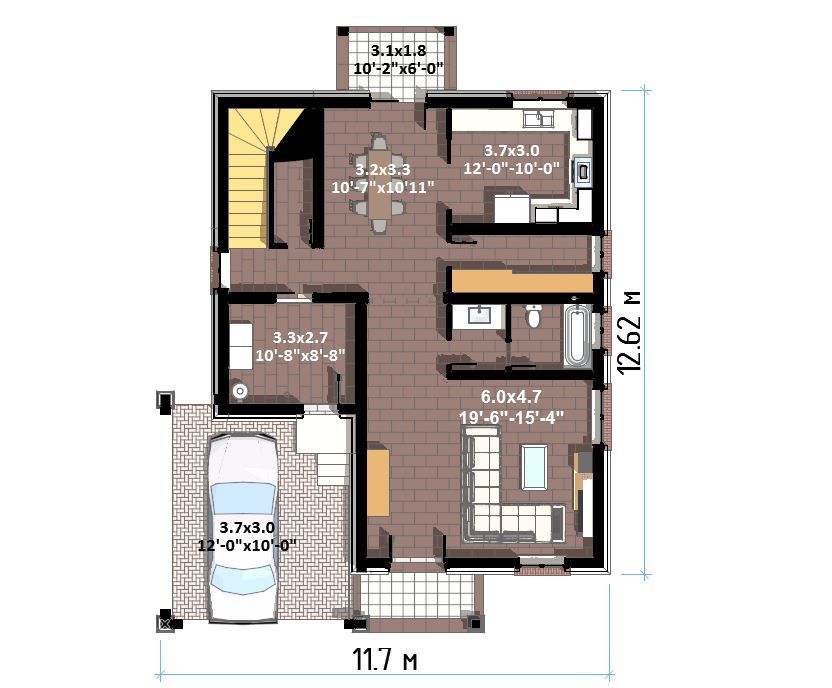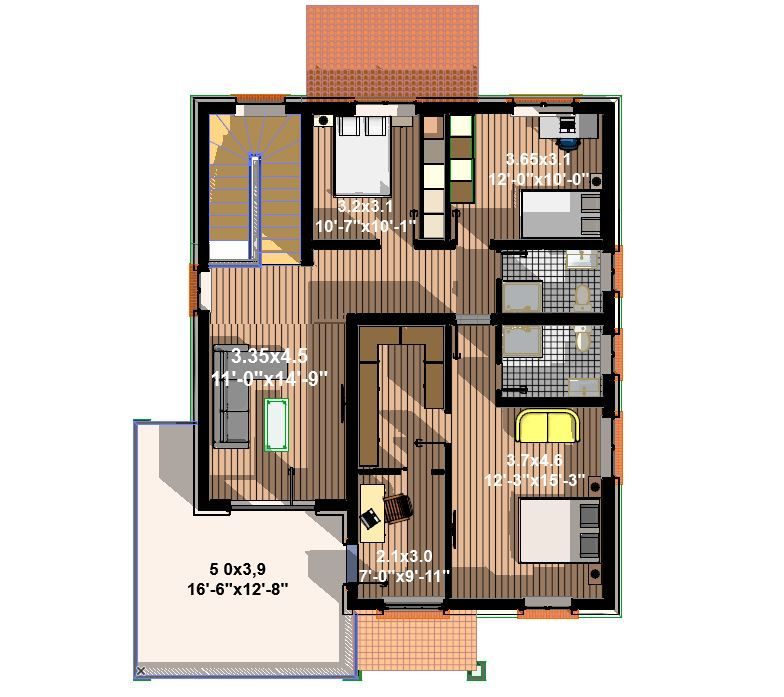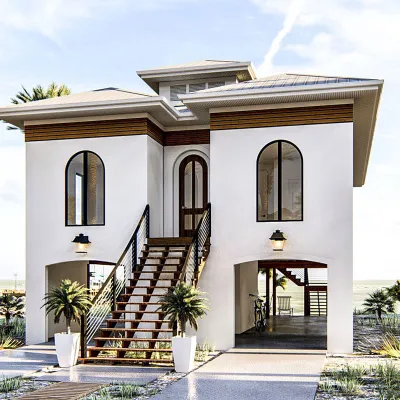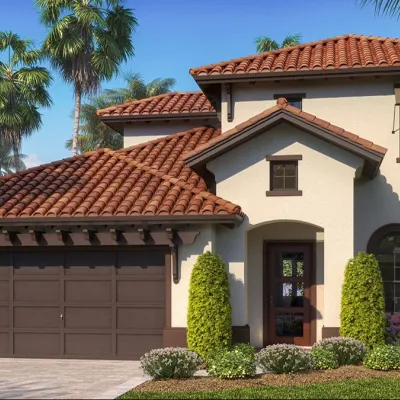Mediterranean Two Story 3 Bed House Plan With Deck Above The Carport: TD-261023-2-3
Page has been viewed 136 times
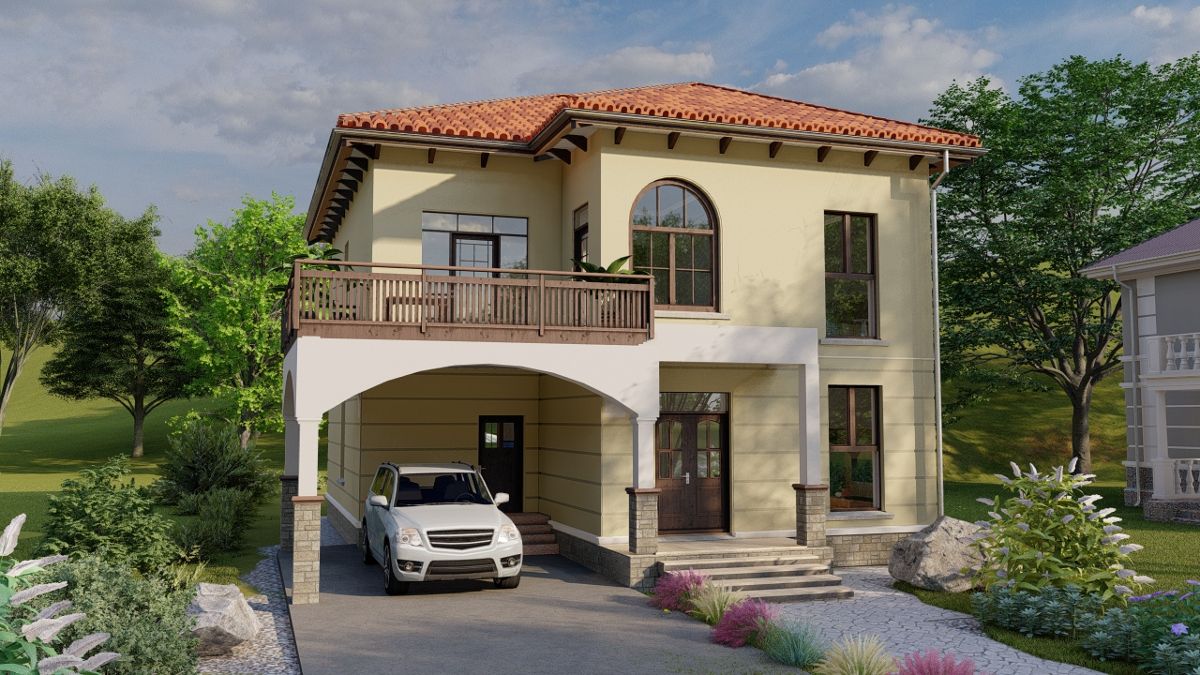
House Plan TD-261023-2-3
Mirror reverseA Mediterranean 2-story house plan with a second-floor terrace and visible rafters will look great in the city or suburbs. The stucco facade with rusticated walls on the first floor, the large arched window, and the ceramic tiles will remind you every day of a vacation in Italy. On the main level, you enter directly into the large living room. At the back of the house is the dining room, which has access to the back porch and is next to the separate kitchen. The house can also be entered through the utility room directly from the carport garage. On the upper level, there are all three bedrooms. The master bedroom overlooks the street and has a large walk-in closet, bathroom, and office with access to the large terrace. Upstairs there is the family room, which also has access to the second-floor terrace.
CARPORT WITH ABOVE DECK
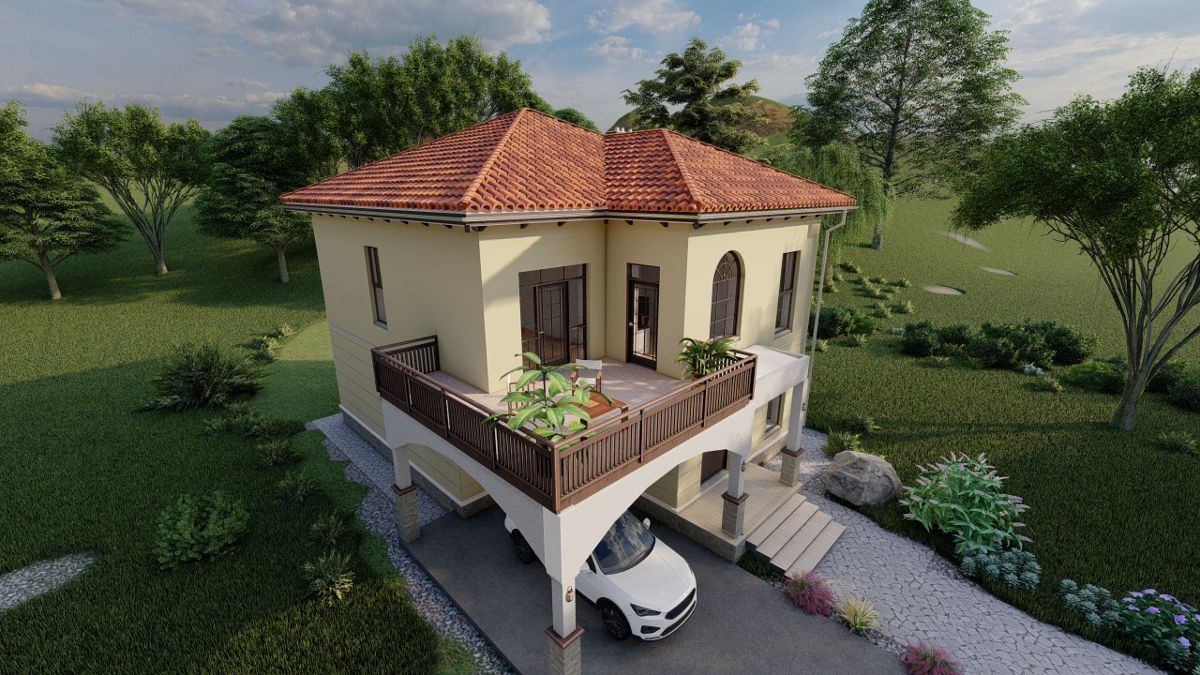
Терраса 2 этажа - Крыша навеса
FRONT RIGHT VIEW
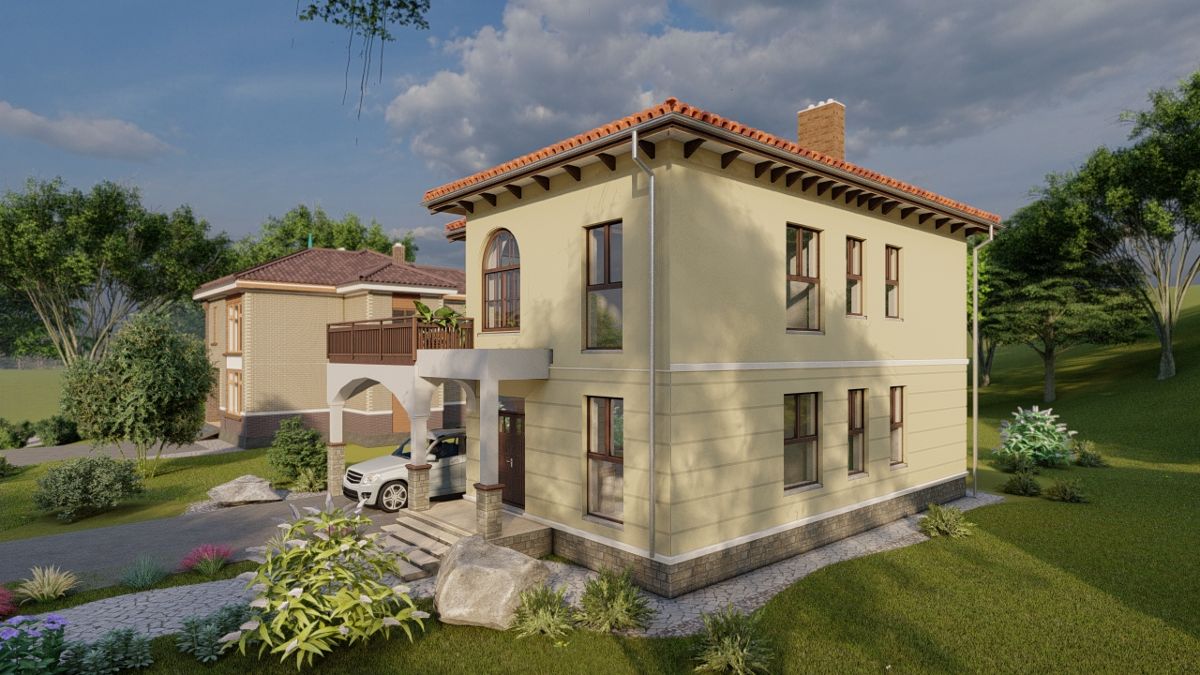
Вид спереди справа
REAR RIGHT VIEW
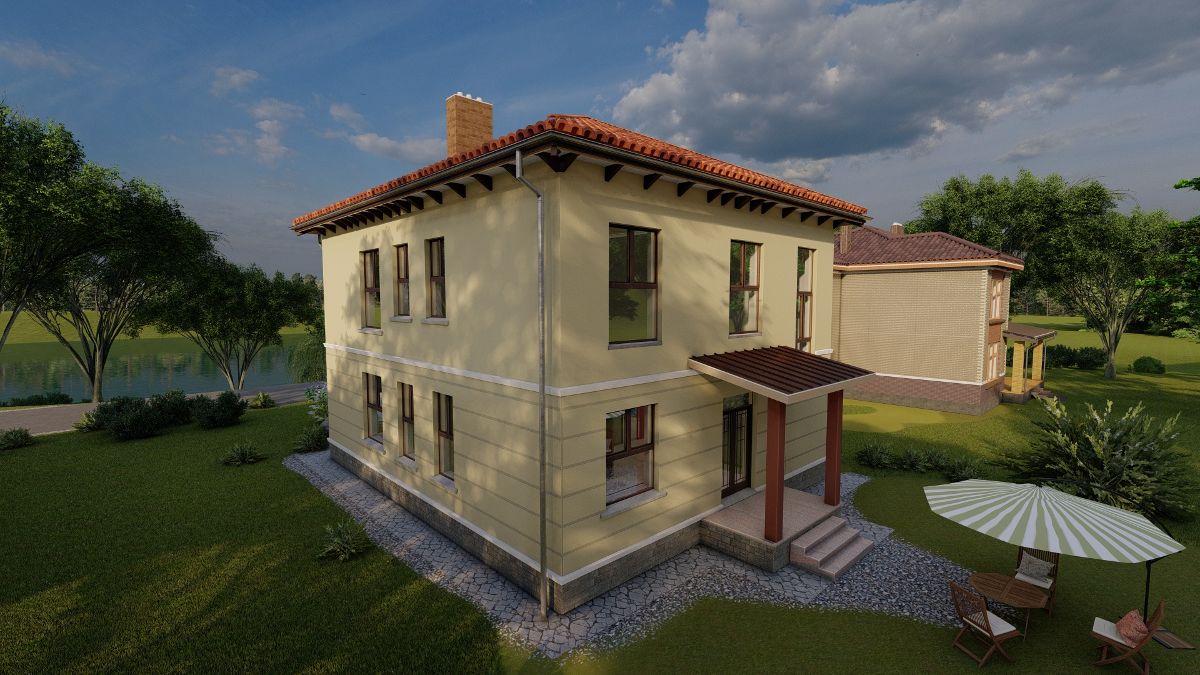
Вид справа сзади
REAR LEFT VIEW
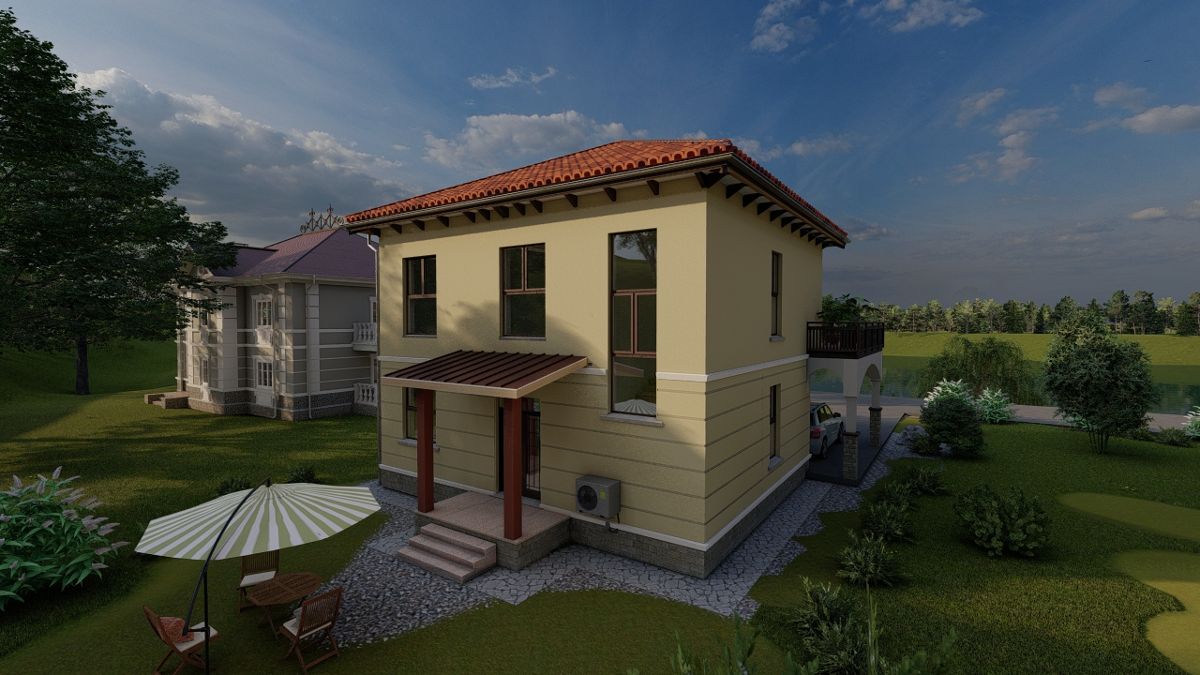
Вид сзади слева
1ST FLOOR 3D PLAN
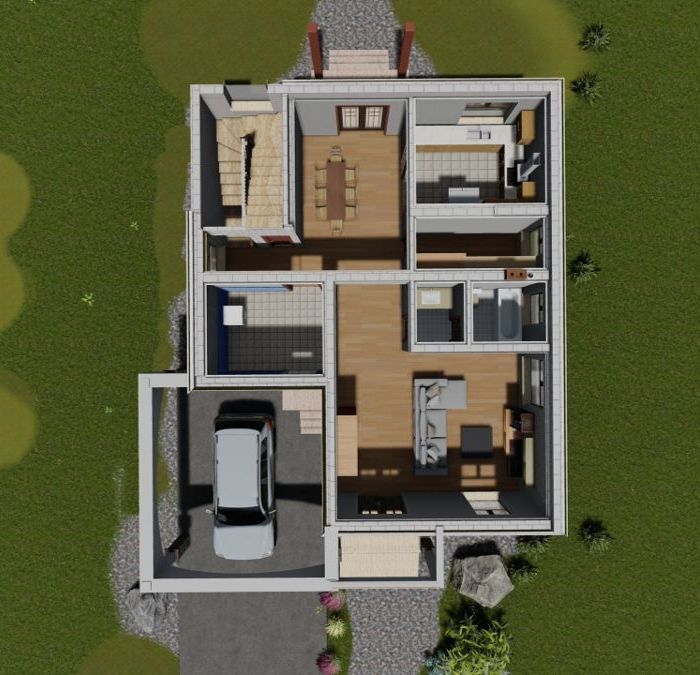
3D План 1 этажа
2ND FLOOR 3D PLAN
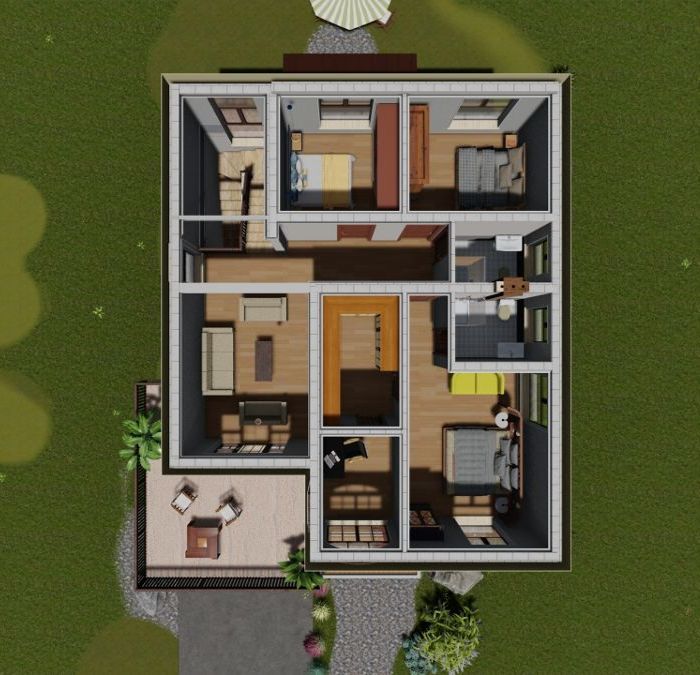
3D План 2 этажа
Floor Plans
See all house plans from this designerConvert Feet and inches to meters and vice versa
| ft | in= | m |
Only plan: $375 USD.
Order Plan
HOUSE PLAN INFORMATION
Garage type
- Carpot
Facade cladding
- stucco
Living room feature
- entry to the porch
Kitchen feature
- separate kitchen
Bedroom features
- Walk-in closet
- First floor master
- Private patio access
- Bath + shower
- upstair bedrooms
Special rooms
- Second floor bedrooms
Floors
House plans by size
- up to 2000 sq.feet
House plan features
Floors
House plans by size
- up to 2000 sq.feet
