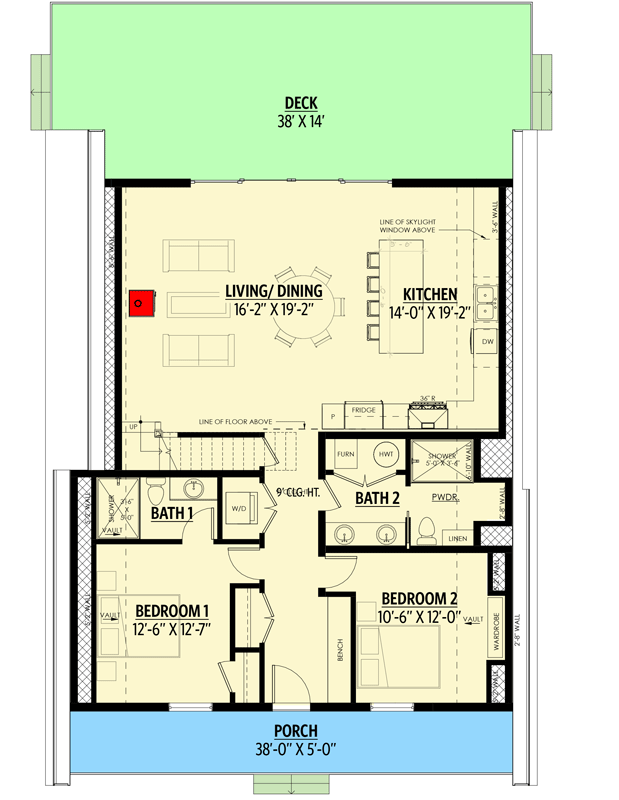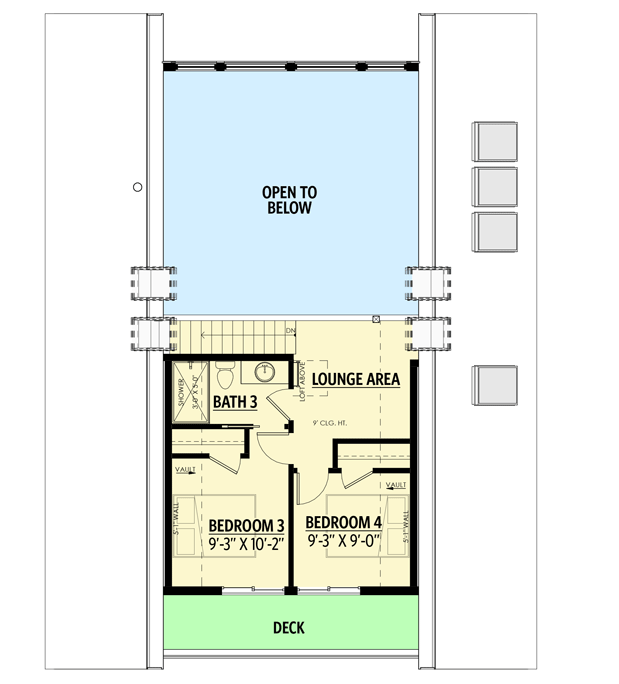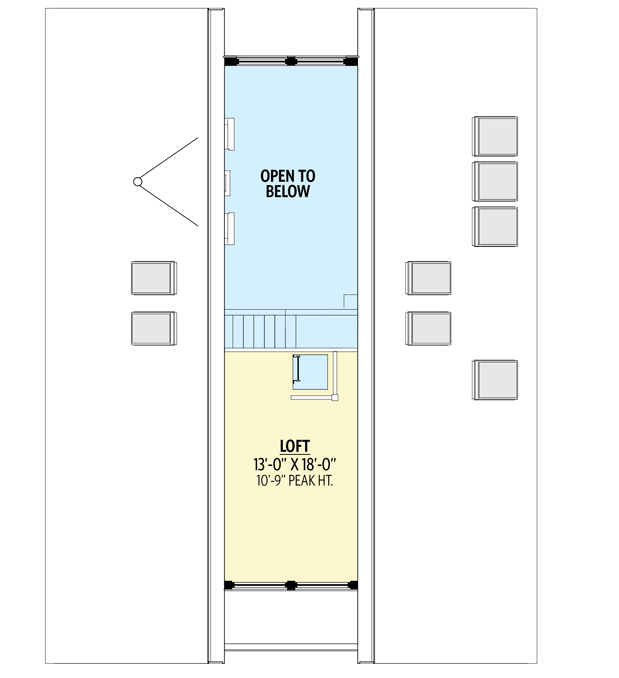A modern A-frame with a third-story loft that is accessible via ladder (188 square meters). AF-270047-3-4
Page has been viewed 219 times
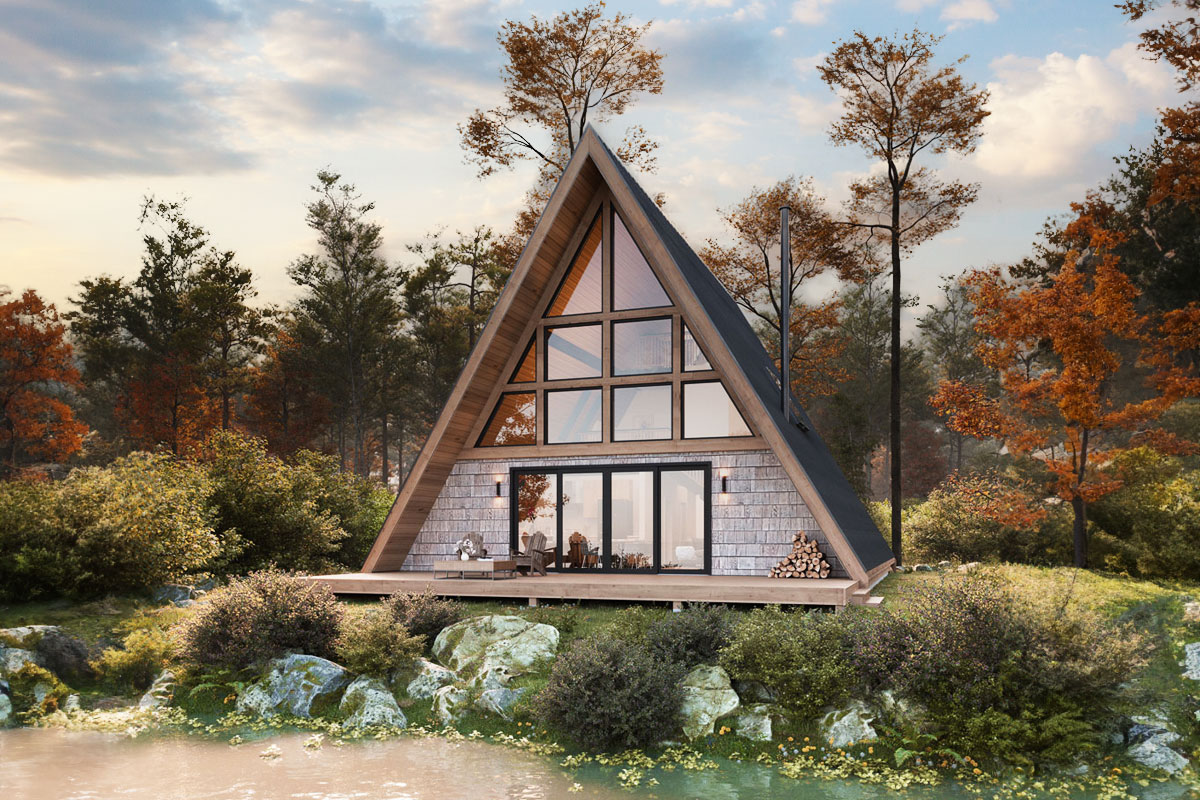
House Plan AF-270047-3-4
Mirror reverse- This contemporary A-frame house plan combines beautiful aesthetics with form simplicity. You will love spending time on the front and back decks as well as inside this, whether you are on a lake, in the mountains, or somewhere else you want to get away.
- There is a closet to help keep clutter at bay, and a bench welcomes you as you go through the front door. Two bedrooms on the main level are accessible by doors on either side.
- You enter the spacious, open living area that connects the kitchen and living/dining room under a vaulted ceiling as you proceed along the hallway. The rear windows are oriented to optimize your views.
- There are two further bedrooms and a lounge area with views below on the second floor, which is accessed by a staircase. Take note of the living area's ladder. This leads to a third-floor loft that is 22 square meters and has views of the back and below.
REAR VIEW
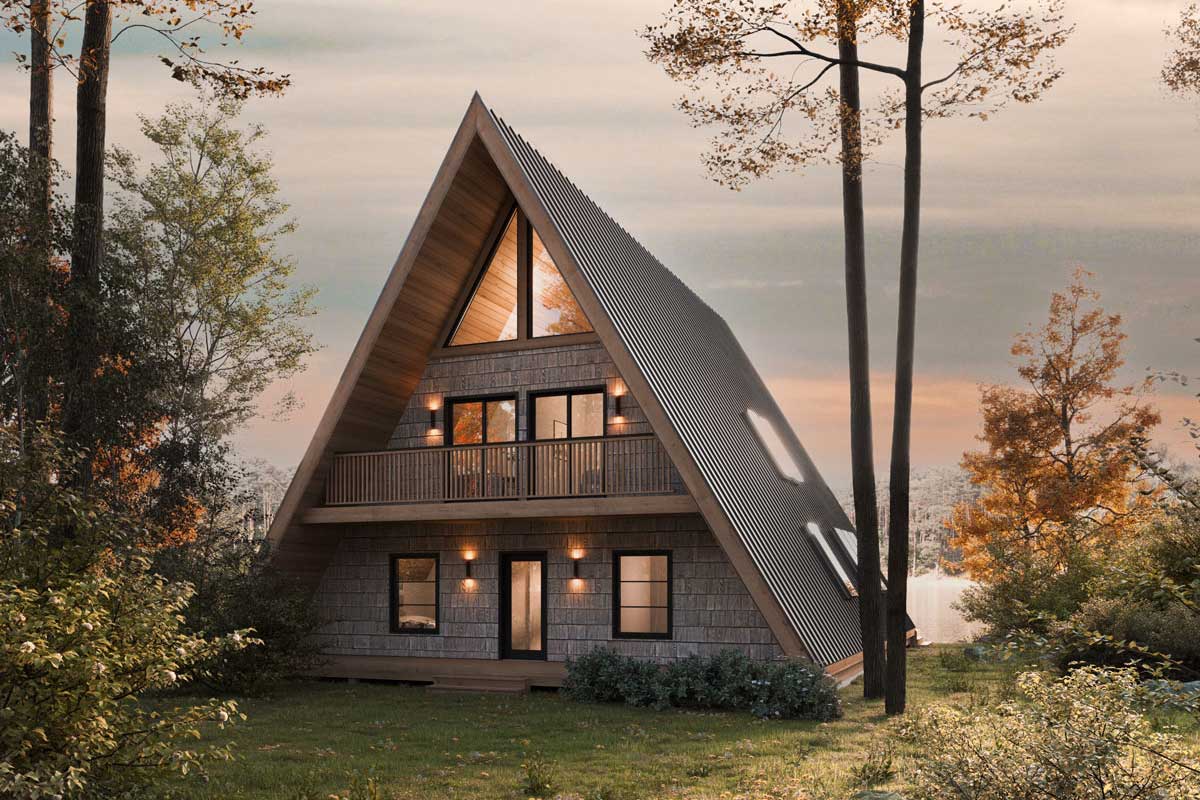
Вид сзади
FRONT WINTER VIEW
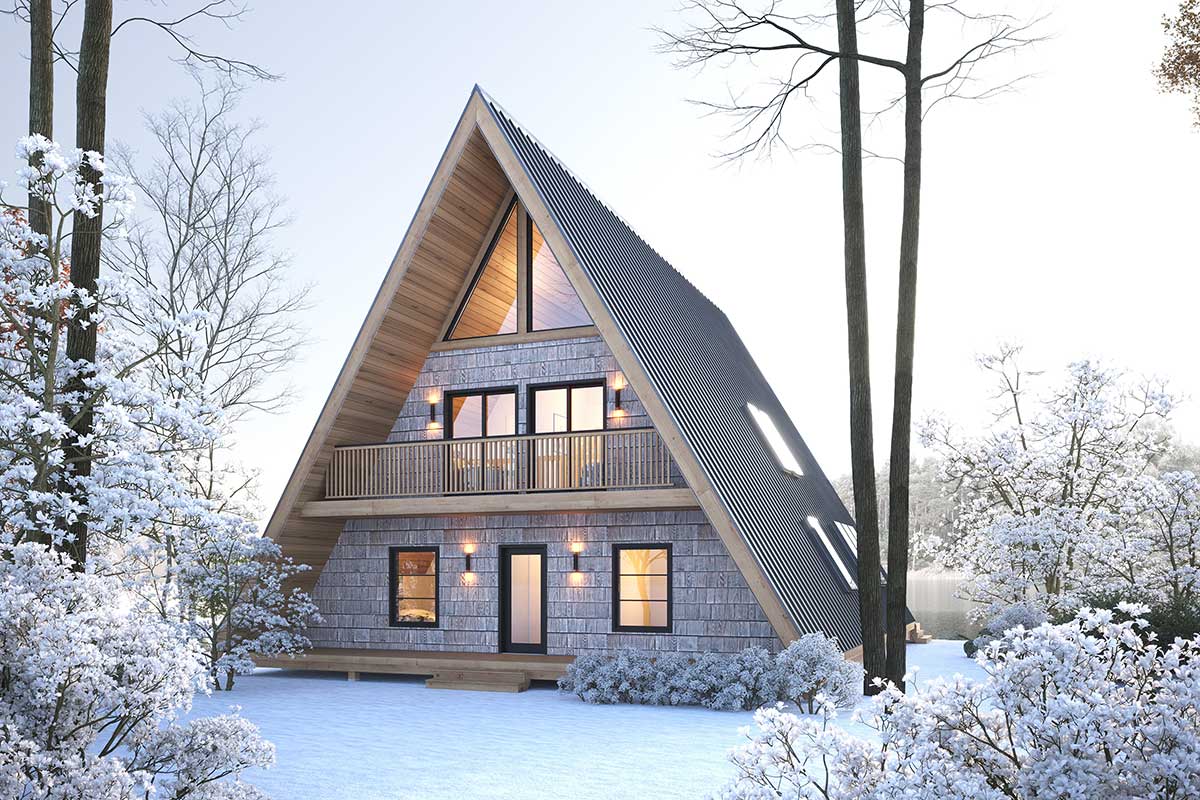
Вид спереди зимой
LIVING ROOM DRAWING
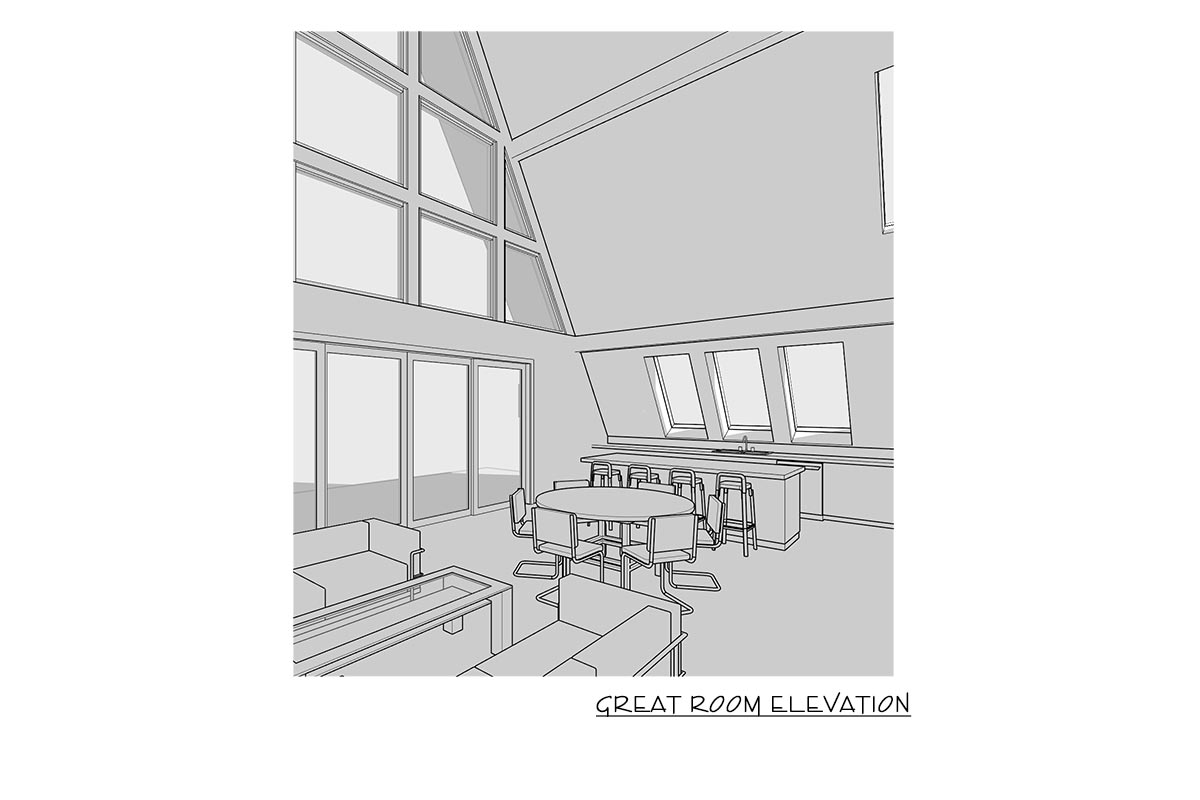
Эскиз гостиной
FRONT PERSPECTIVE
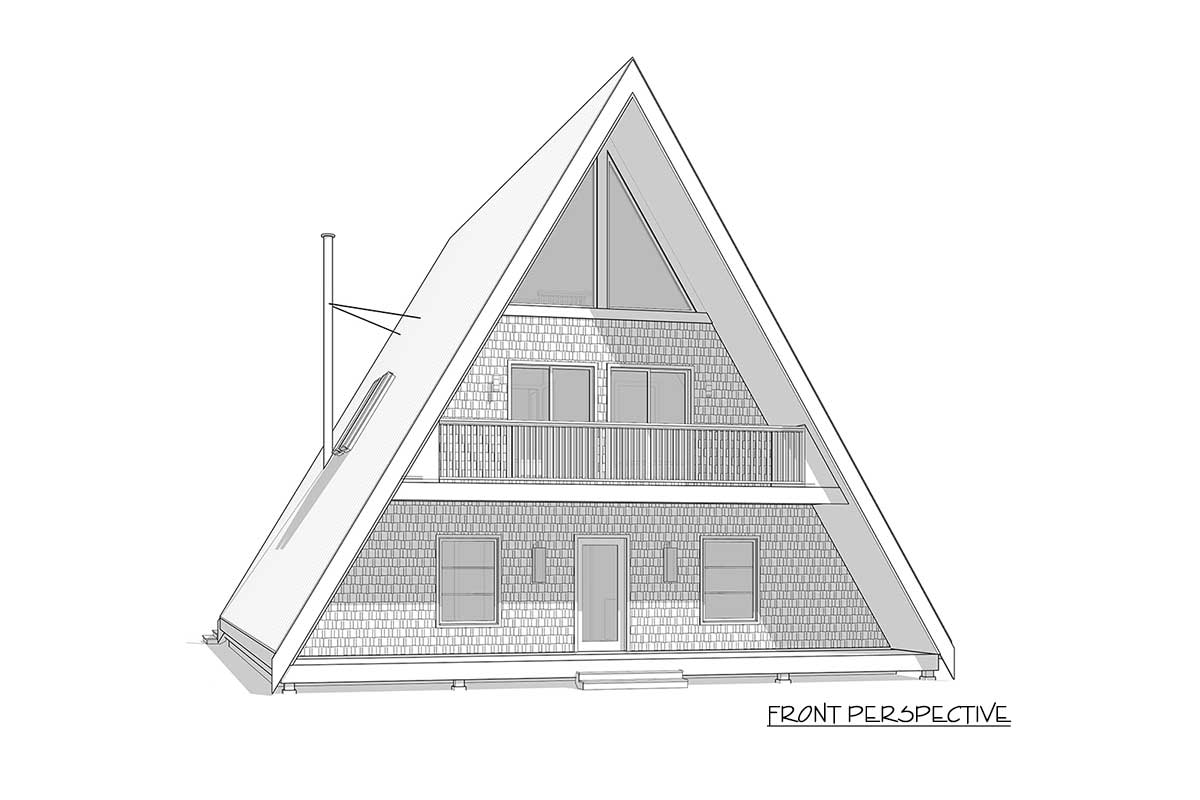
Перспектива Спереди
REAR PERSPECTIVE
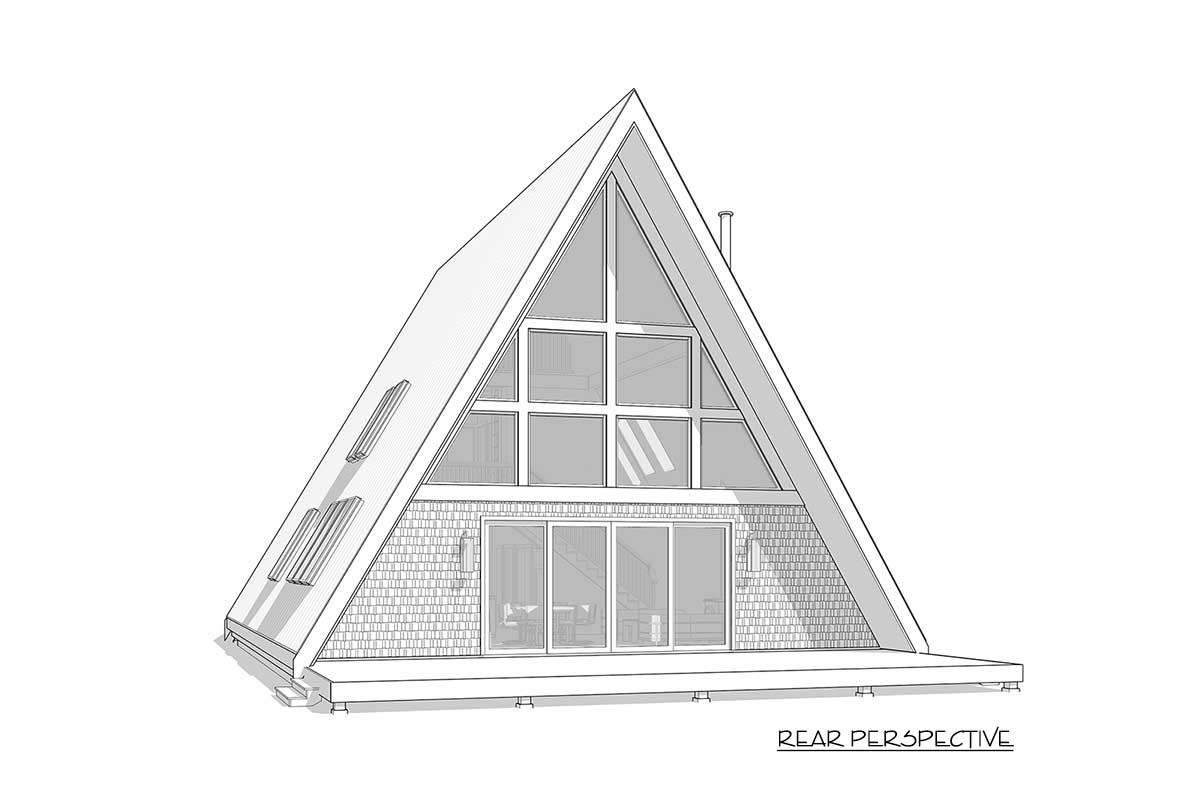
Перспектива Сзади
FRONT ELEVATION

Передний фасад
LEFT ELEVATION
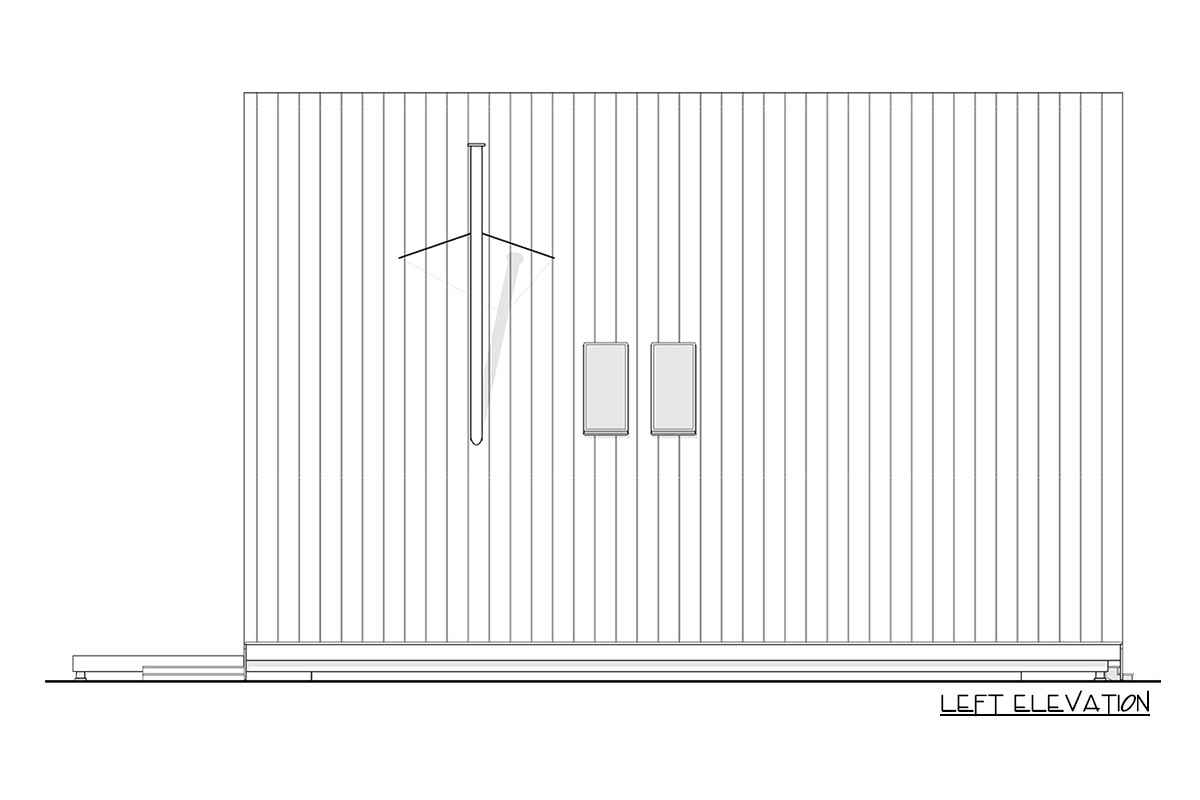
Левый фасад
REAR ELEVATION

Задний фасад
RIGHT ELEVATION
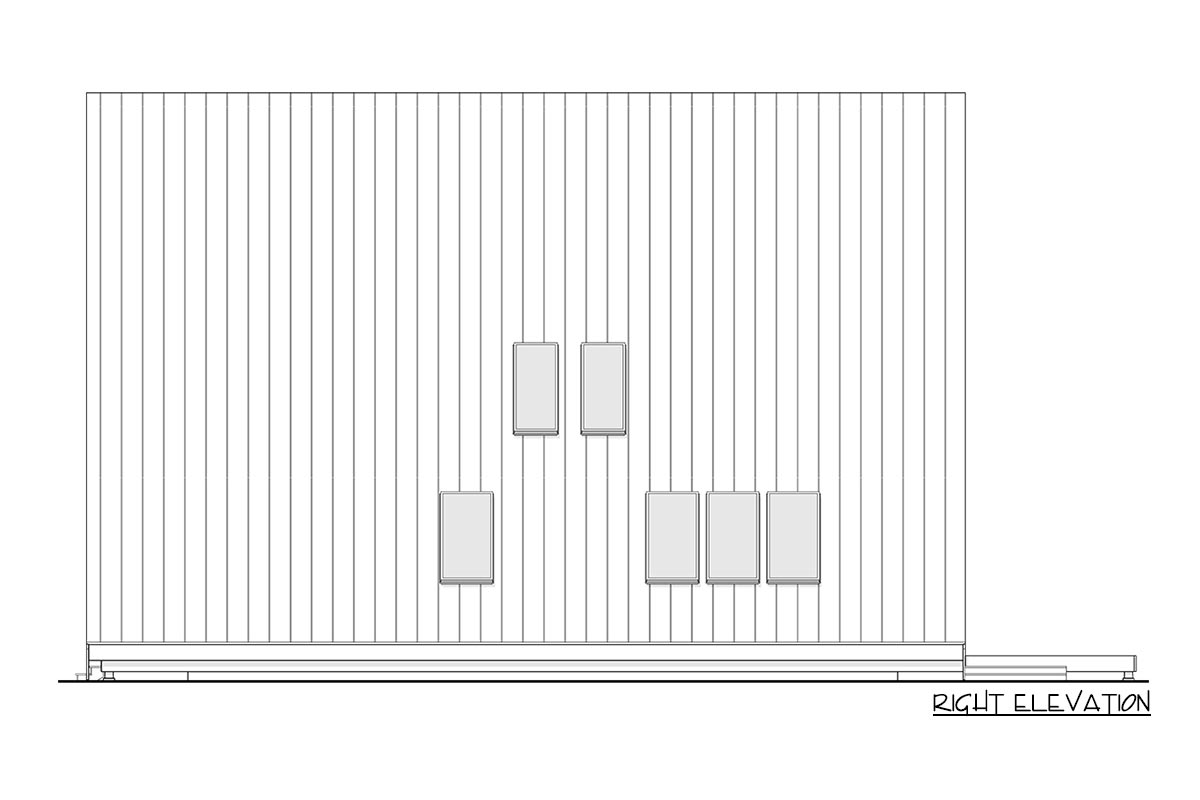
Правый фасад
Floor Plans
See all house plans from this designerConvert Feet and inches to meters and vice versa
| ft | in= | m |
Only plan: $250 USD.
Order Plan
HOUSE PLAN INFORMATION
Floor
3
Bedroom
4
Bath
3
Cars
none
Total heating area
188.1 m2
1st floor square
127 m2
2nd floor square
38.9 m2
3rd floor square
22.2 m2
House width
11.6 m
House depth
18.6 m
Ridge Height
10.4 m
1st Floor ceiling
2.7 m
Main roof pitch
75°
Rafters
- lumber
Exterior wall thickness
0.2
Wall insulation
3.35 Wt(m2 h)
Living room feature
- fireplace
- open layout
- entry to the porch
Kitchen feature
- kitchen island
Bedroom features
- Bath + shower
Outdoor living
Regional preferences
- для Санкт-Петербурга
- для Карелии
- для Башкортостана
- для Самары
- для Сибири
