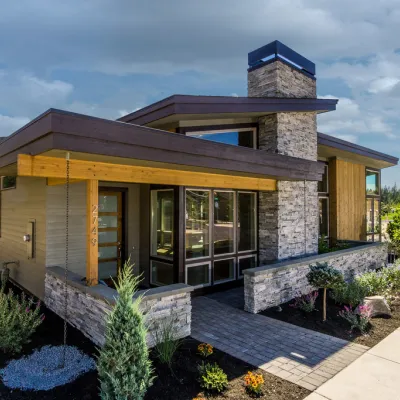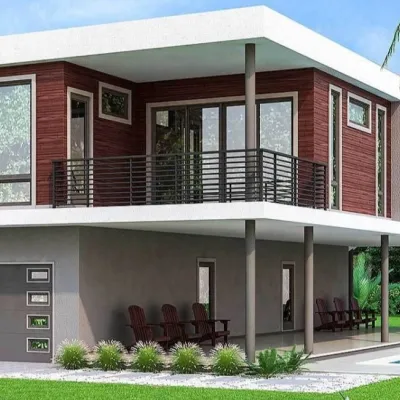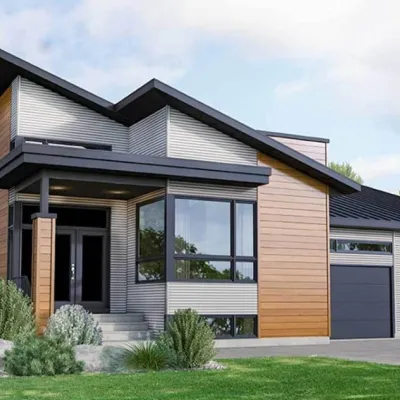Modern House Plan with Two Story Ceilings in the Great Room
Page has been viewed 731 times
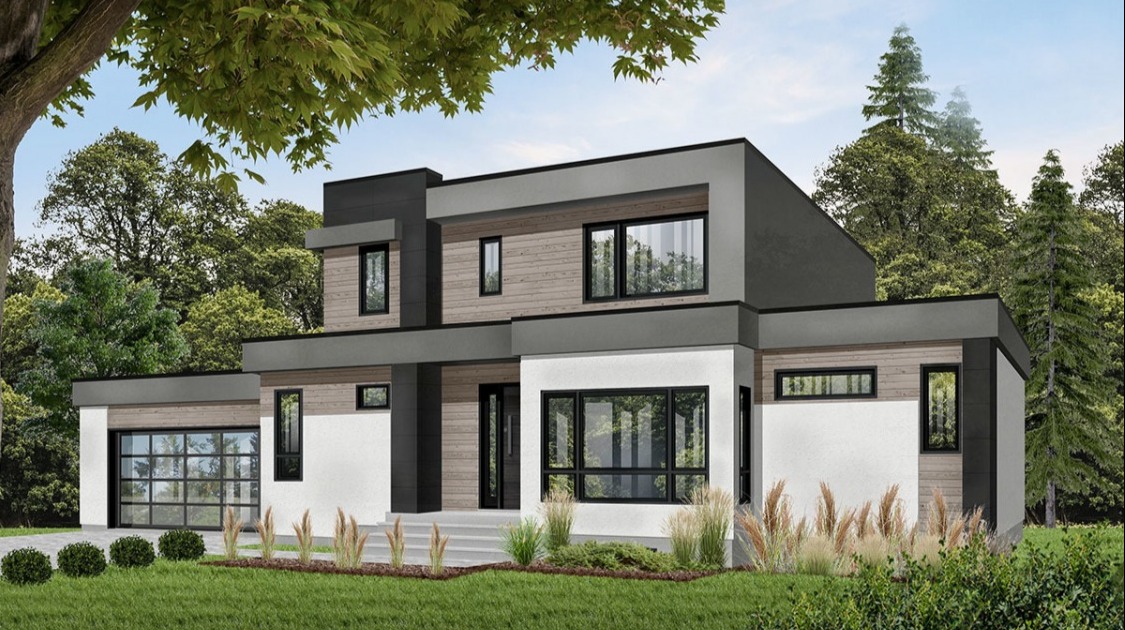
House Plan DR-22462-2-4
Mirror reverse- Clean, straight lines and a mix of façade materials on the outside give this modern flat roof project a visual appeal.
- The airlock foyer protects the rest of the house from the cold air.
- Work from home in the cozy home office next to the entrance, or walk into the living room to relax with your family.
- The open plan layout gives you stunning views of the kitchen, dining, and living areas.
- Clerestory windows and folding terrace door walls let in a lot of daylight. Folded doors extend the living space to a partially covered rear deck.
- Homeowners have a master suite on the ground floor with a private deck, a large walk-in closet, and a large bathroom with two washbasins.
- Three other family bedrooms are located on the second floor, from where a corridor with a transparent balustrade overlooks the rooms below.
- The second-floor balcony overlooks the landscape behind the house.
HOUSE PLAN IMAGE 1
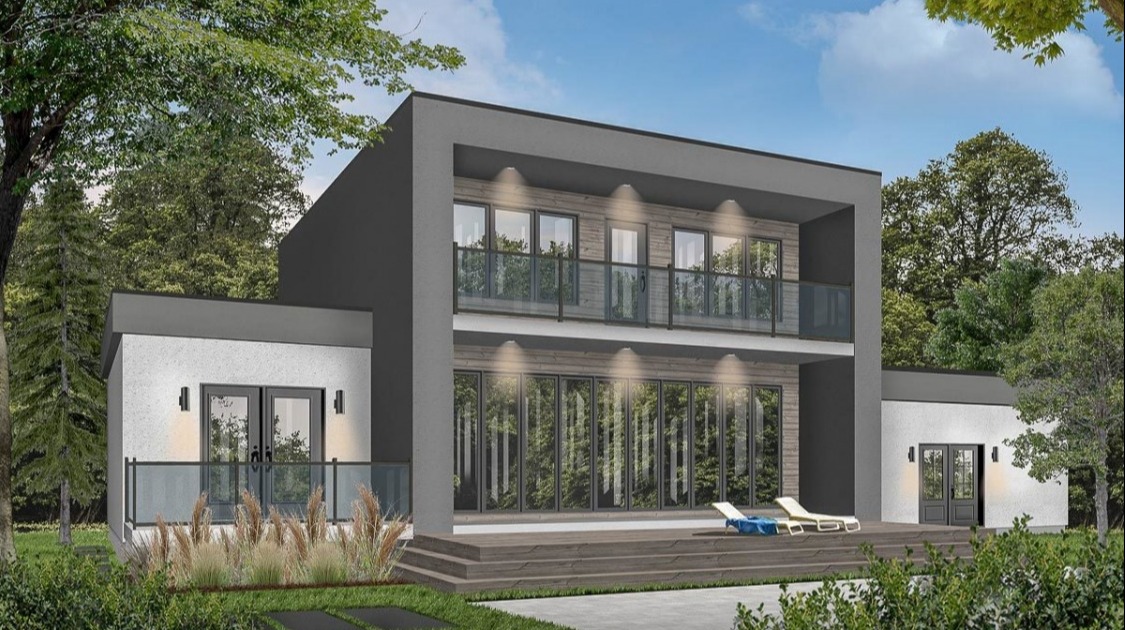
Вид сзади. Проект дома DR-22462-2-4
HOUSE PLAN IMAGE 2
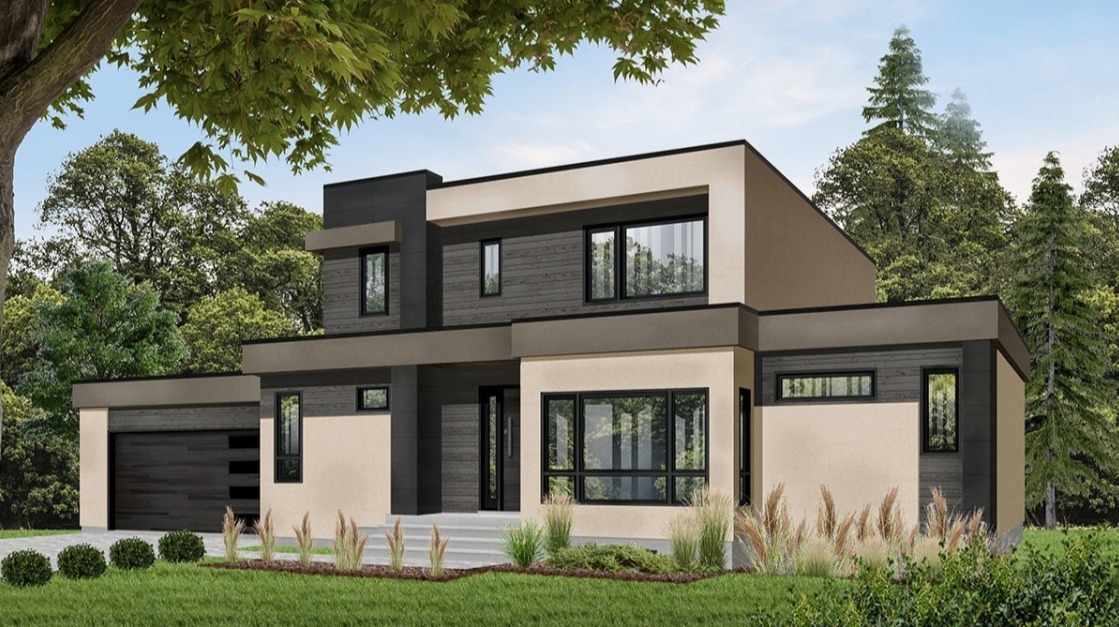
Вид спереди. План DR-22462-2-4
HOUSE PLAN IMAGE 3

Вид сзади. Проект DR-22462-2-4
HOUSE PLAN IMAGE 4
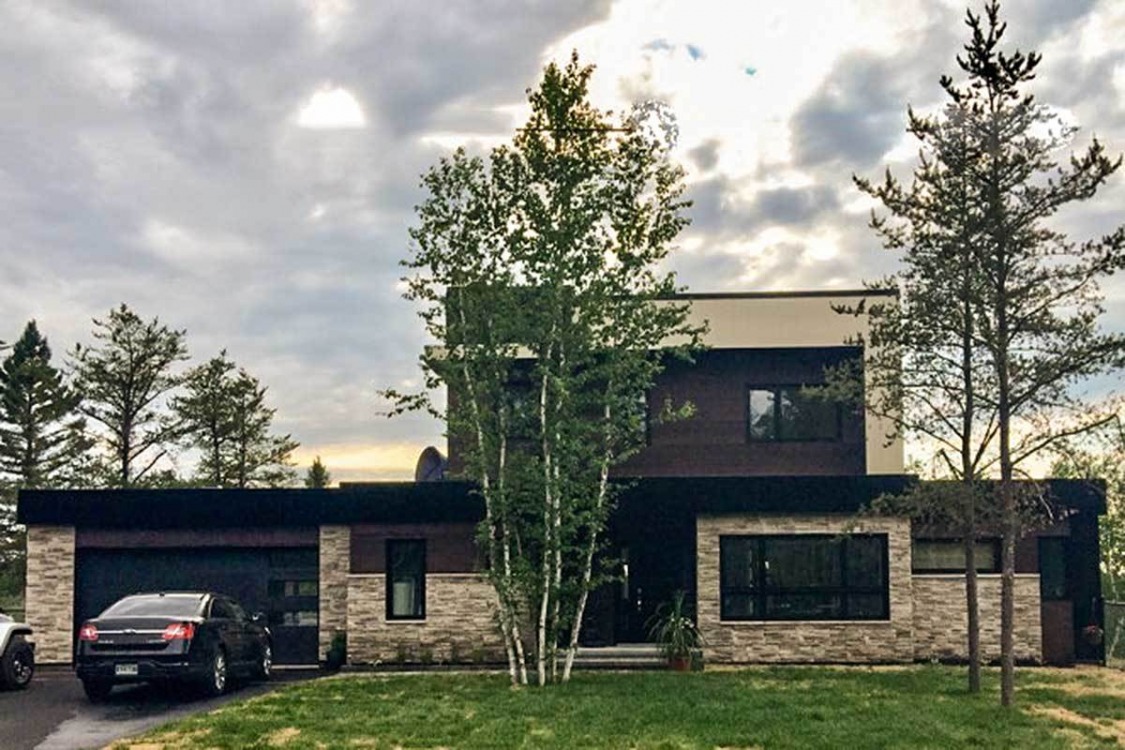
Вид спереди. Дом по проекту DR-22462-2-4
HOUSE PLAN IMAGE 5
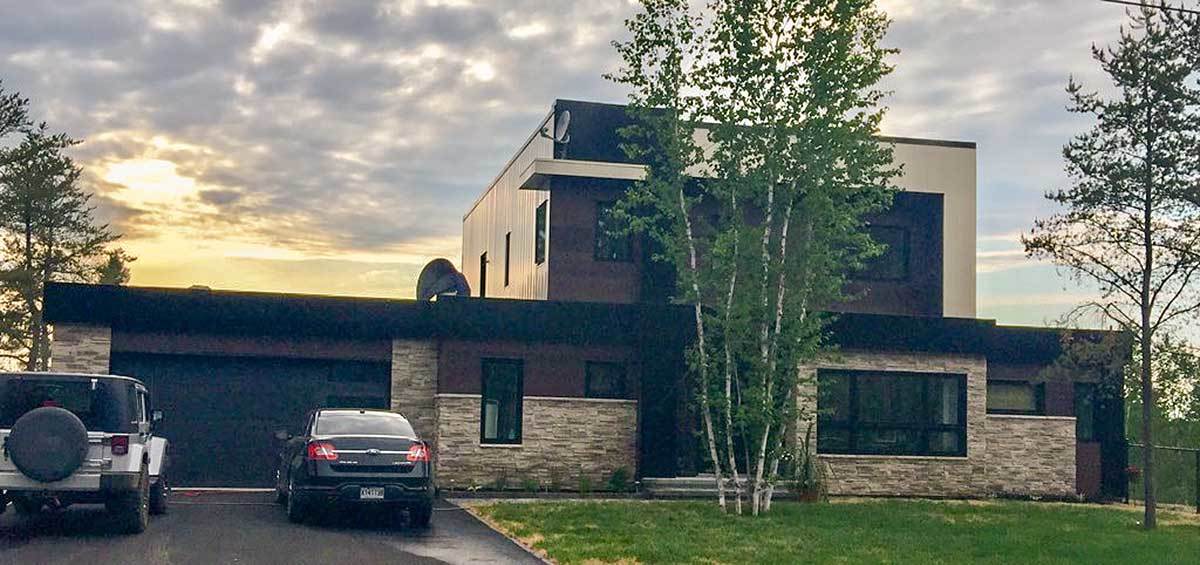
Вид на гараж дома. Проект DR-22462-2-4
HOUSE PLAN IMAGE 6
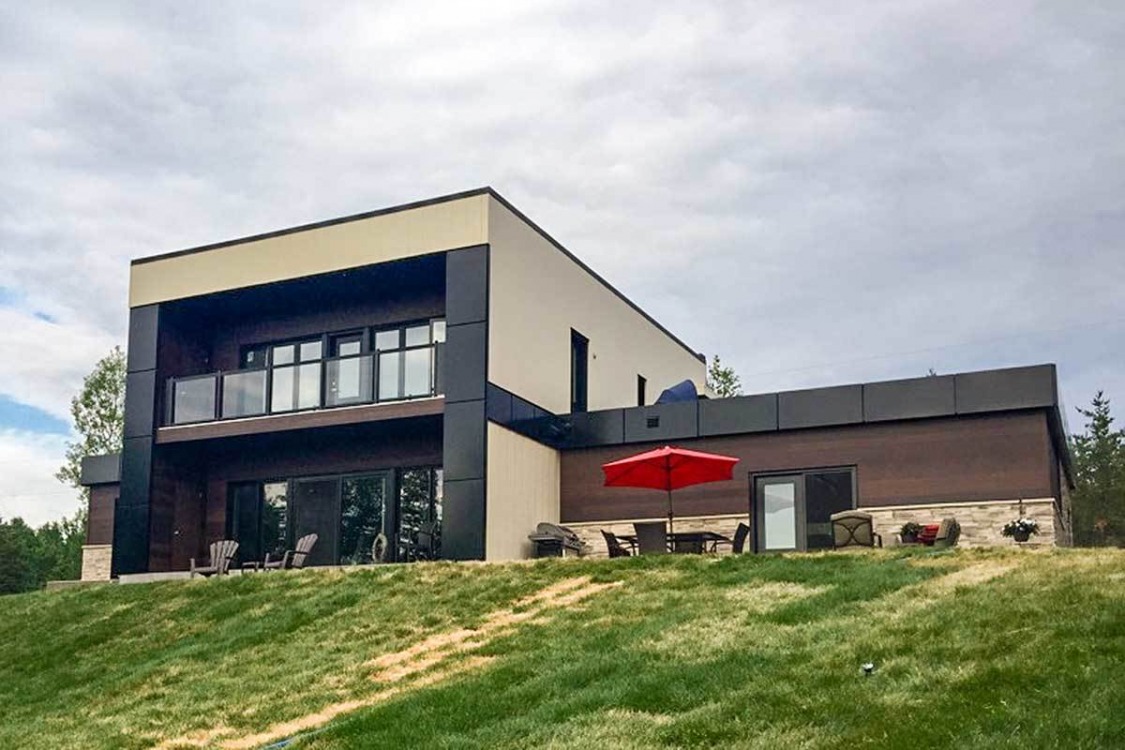
Вид сзади на дом по проекту DR-22462-2-4
HOUSE PLAN IMAGE 7
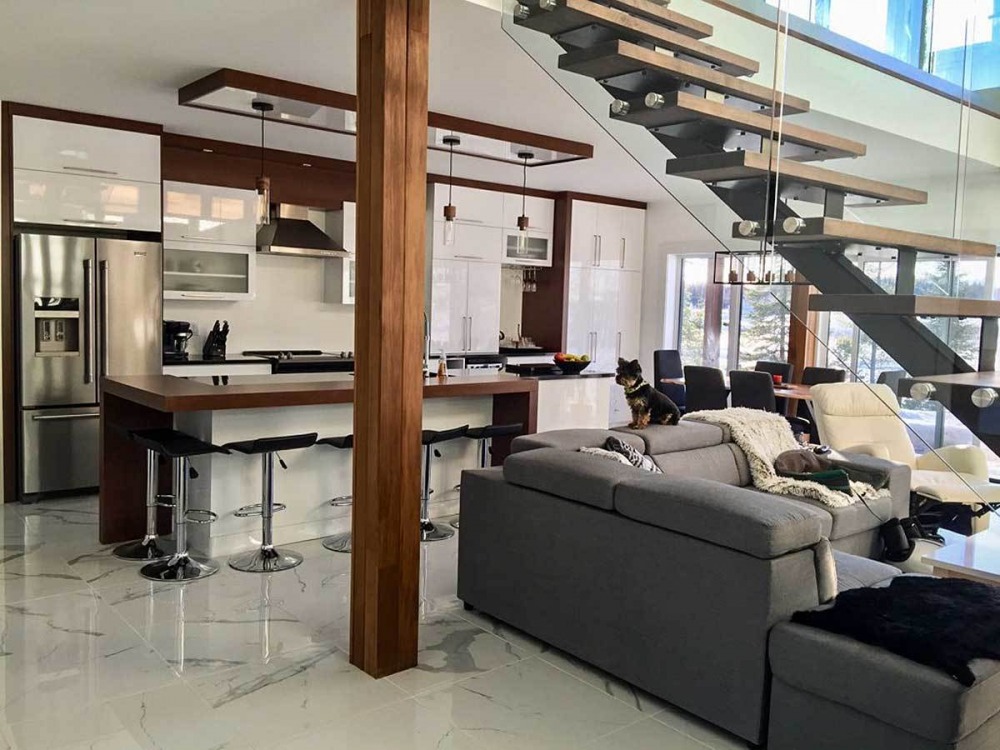
Гостиная с открытой лестницей DR-22462-2-4
HOUSE PLAN IMAGE 8
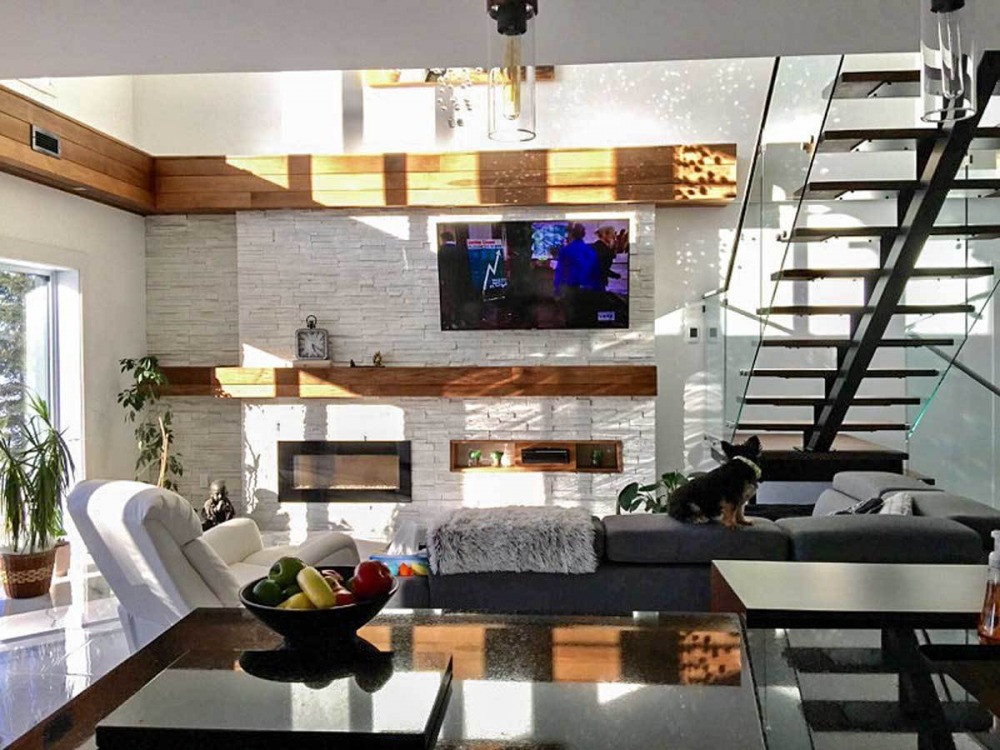
Вид на гостиную из кухни. Проект DR-22462-2-4
HOUSE PLAN IMAGE 9
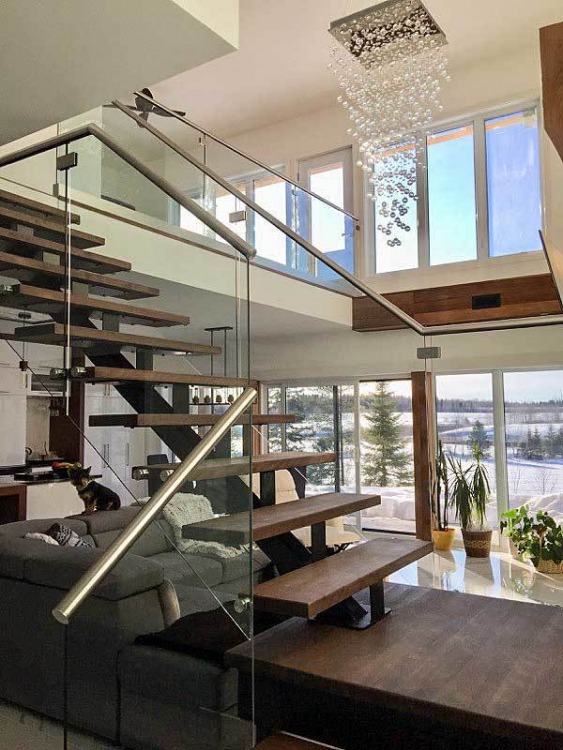
Открытая лестница со стеклянными перилами DR-22462-2-4
HOUSE PLAN IMAGE 10
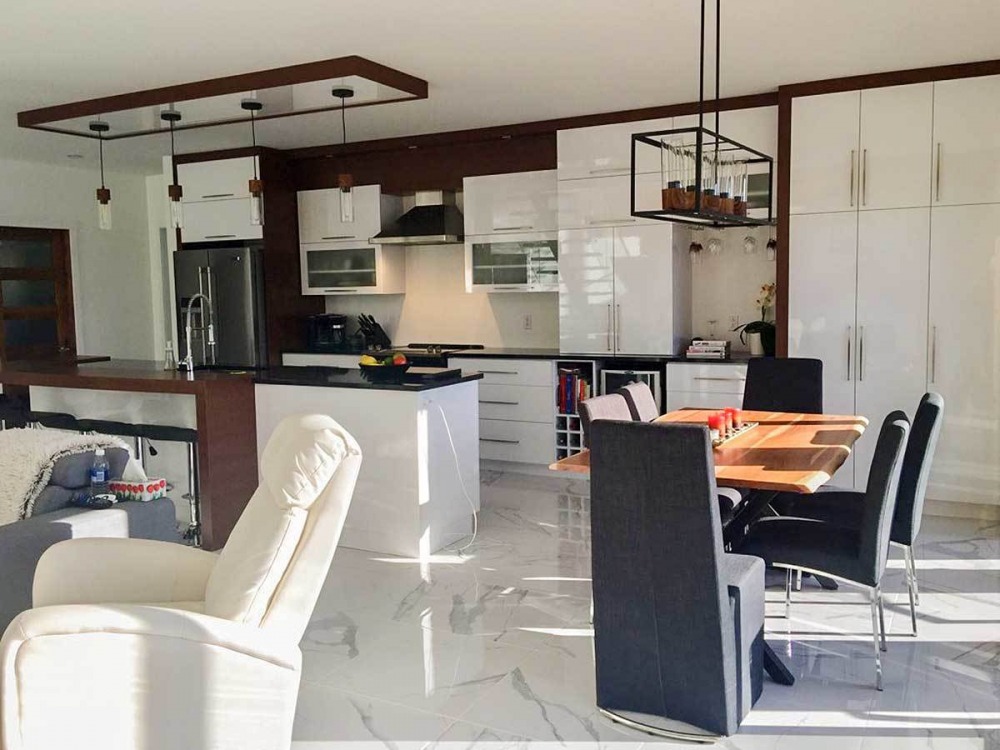
Кухня и столовая в доме DR-22462-2-4
HOUSE PLAN IMAGE 11
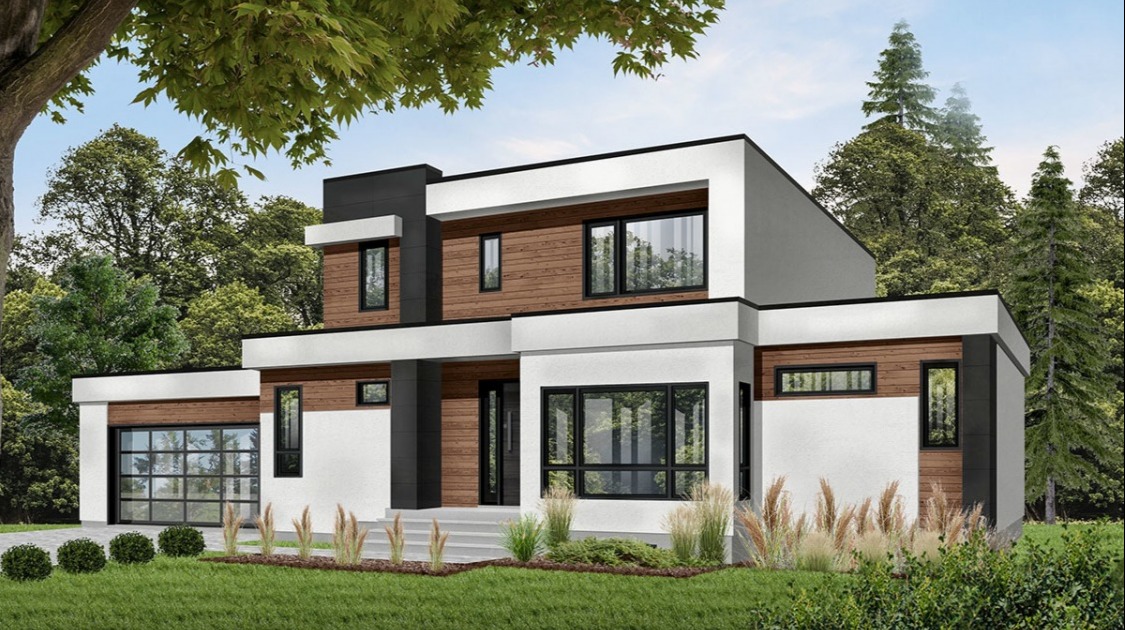
Фасад с белой штукатуркой DR-22462-2-4
HOUSE PLAN IMAGE 12
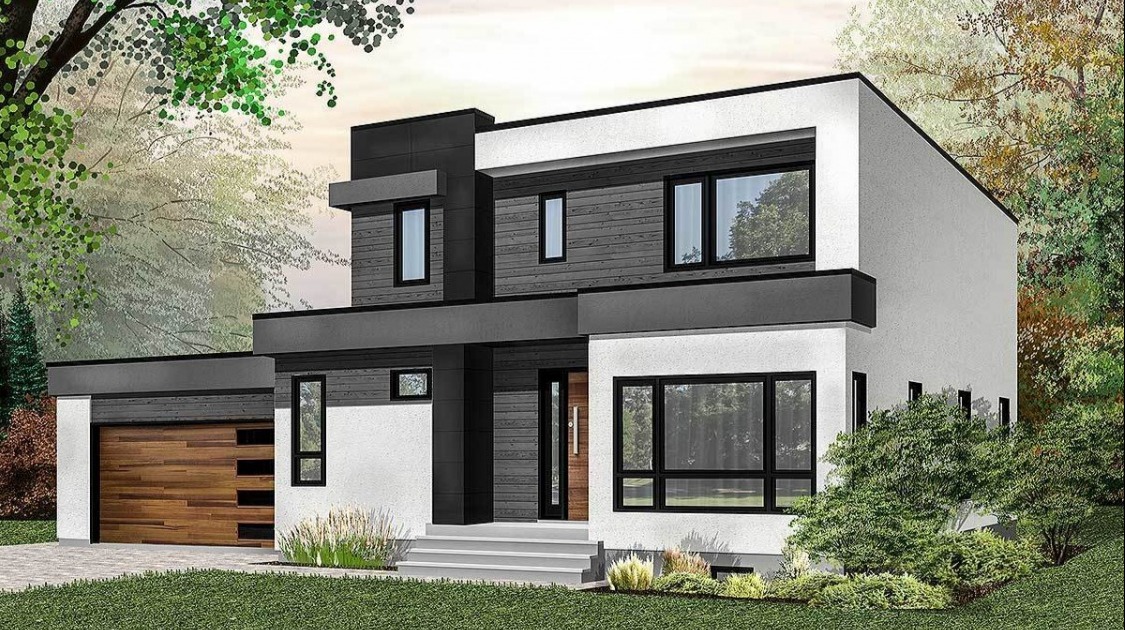
Бело-серый штукатурный фасад. Проект DR-22462-2-4
HOUSE PLAN IMAGE 13
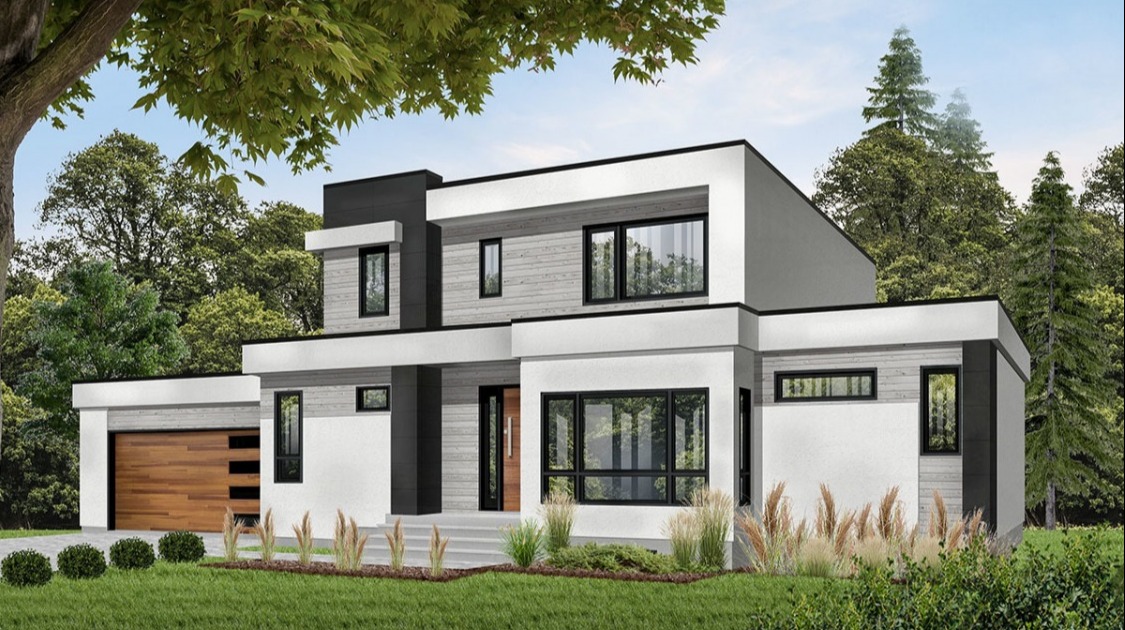
Светлый фасад дома DR-22462-2-4
HOUSE PLAN IMAGE 14
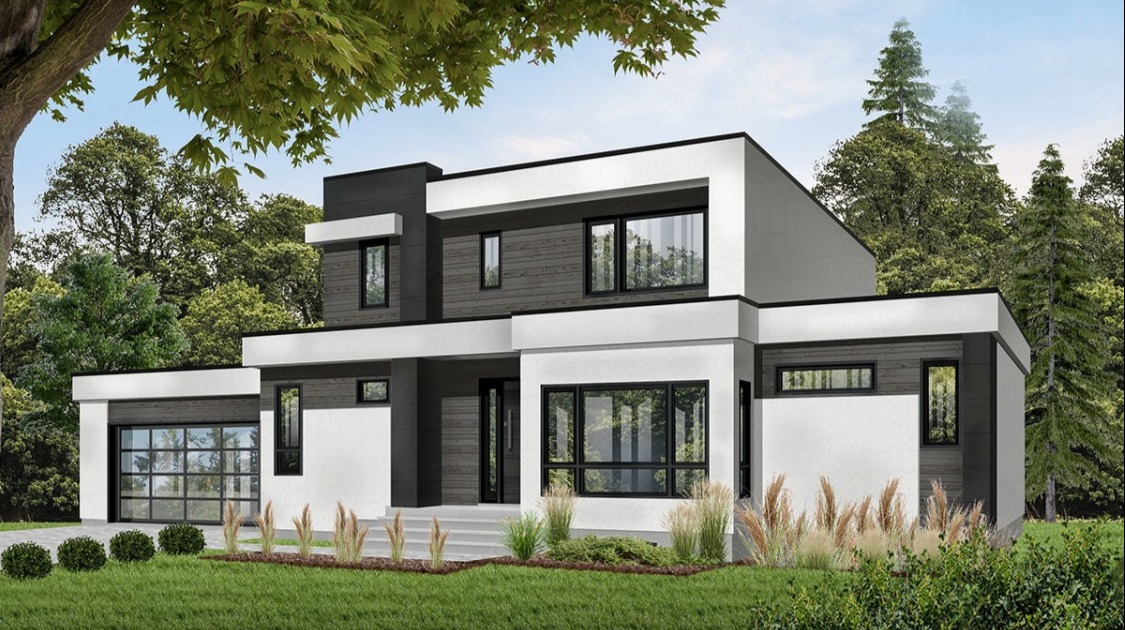
Изображение фасада дома. Проект DR-22462-2-4
Floor Plans
See all house plans from this designerConvert Feet and inches to meters and vice versa
| ft | in= | m |
Only plan: $300 USD.
Order Plan
HOUSE PLAN INFORMATION
Quantity
Floor
2
Bedroom
4
Cars
2
Half bath
1
Dimensions
Total heating area
199 m2
1st floor square
134.3 m2
2nd floor square
64.7 m2
Basement square
123.2 m2
House width
20.7 m
House depth
13.1 m
Ridge Height
6.7 m
1st Floor ceiling
2.7 m
Walls
Exterior wall thickness
2x6
Wall insulation
3.35 Wt(m2 h)
Facade cladding
- horizontal siding
- fiber cement siding
Roof type
- flat roof
Rafters
- wood trusses
Living room feature
- fireplace
- open layout
- vaulted ceiling
Kitchen feature
- kitchen island
- pantry
Bedroom features
- Walk-in closet
- First floor master
- Private patio access
Special rooms
Garage type
- Attached
Garage Location
front
Garage area
60.3 m2





