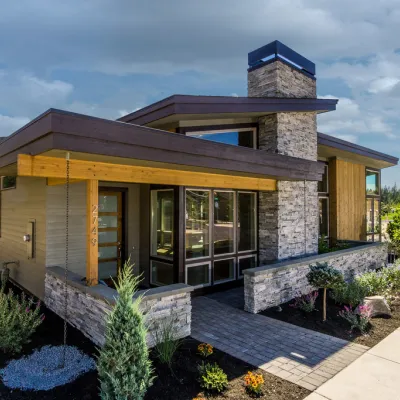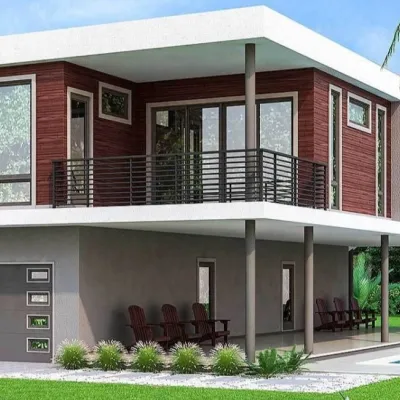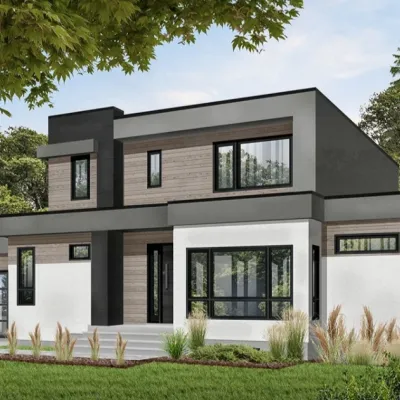Modern House Plan With Shed Roof, 2 Car Garage and 3 Bedrooms
Page has been viewed 596 times
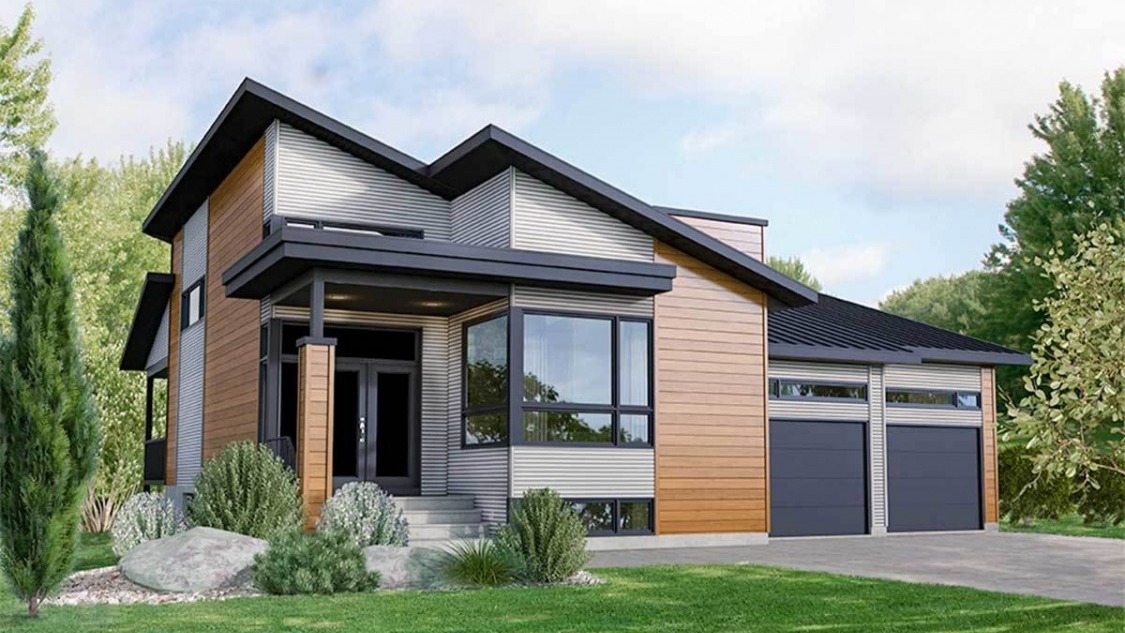
House Plan PM-80913-1-3
Mirror reverseThis floor plan of a modern 3-bedroom home with an impressive pitched roof is filled with natural light. The contrasting elements of the façade, the covered entrance, and the garage for 2 cars give the house a great appeal.
Just behind the foyer, there is a living room combined with a dining room and kitchen. The huge kitchen island is great for cooking and is just steps from the pantry.
Sliding doors from the kitchen lead to the patio.
The bright master bedroom is equipped with a bathroom and a dressing room. Two additional bedrooms are on the first floor.
From the garage for 2 cars, you can go through the entrance hall with a wardrobe to the living room.
HOUSE PLAN IMAGE 1
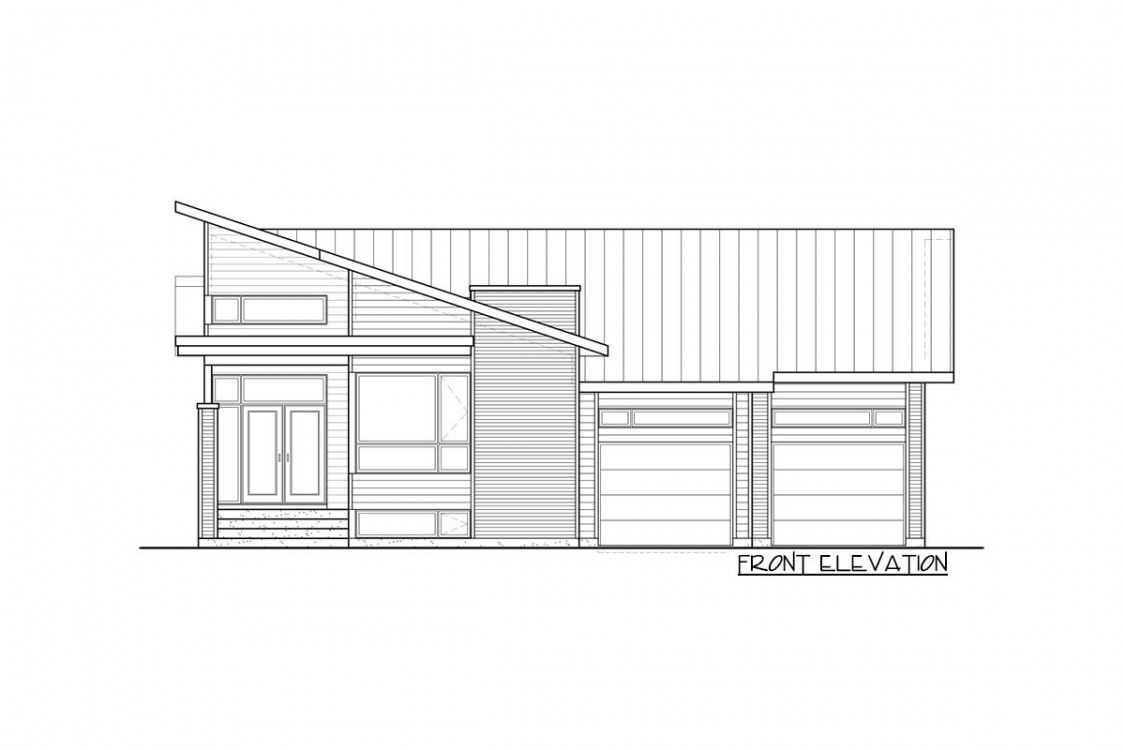
Передний фасад. План PM-80913-1-3
HOUSE PLAN IMAGE 2
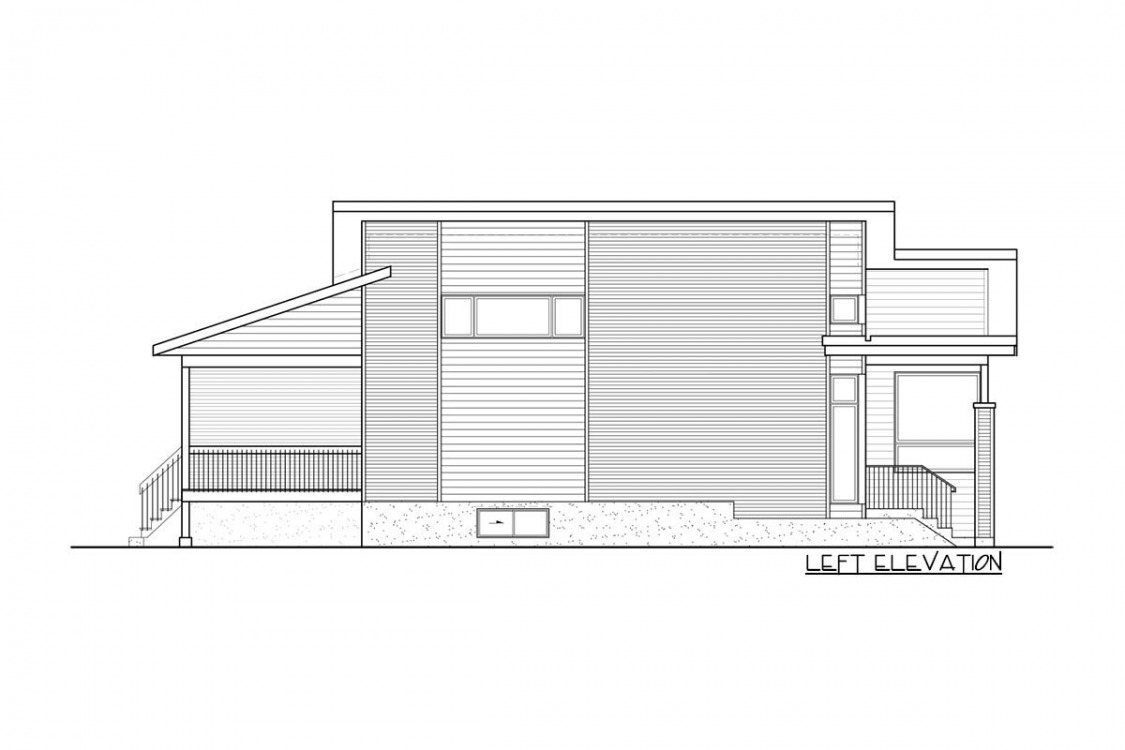
Левый фасад PM-80913-1-3
HOUSE PLAN IMAGE 3
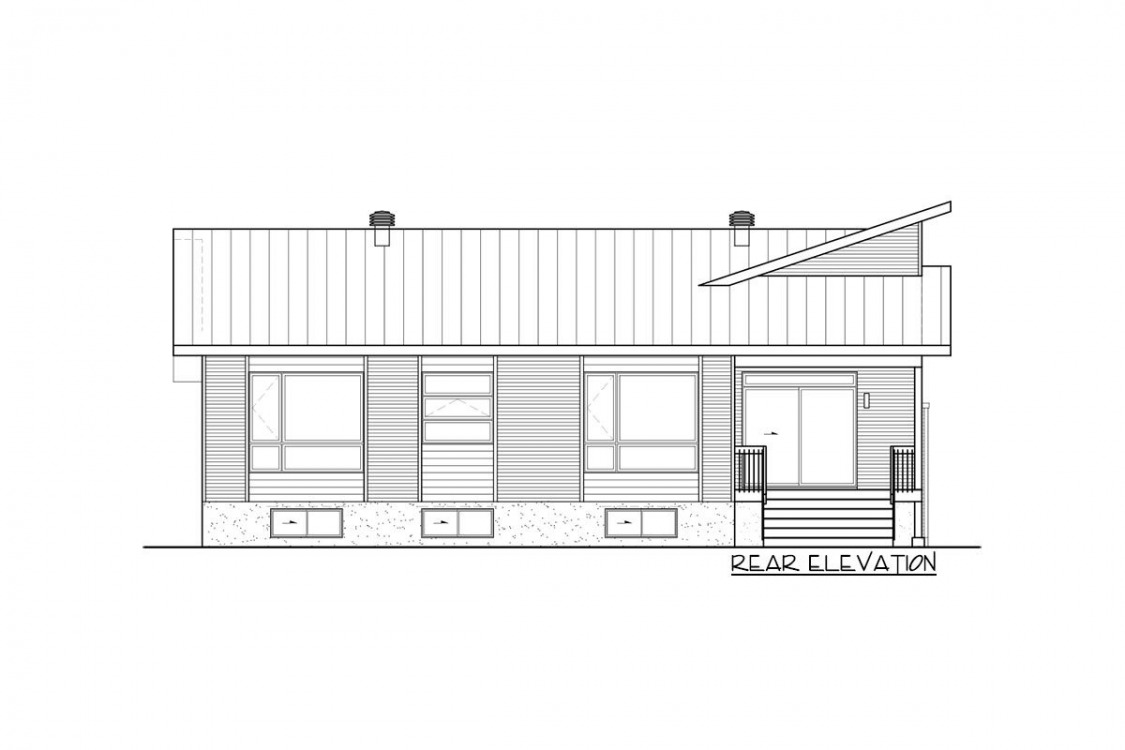
Задний фасад. План PM-80913-1-3
HOUSE PLAN IMAGE 4
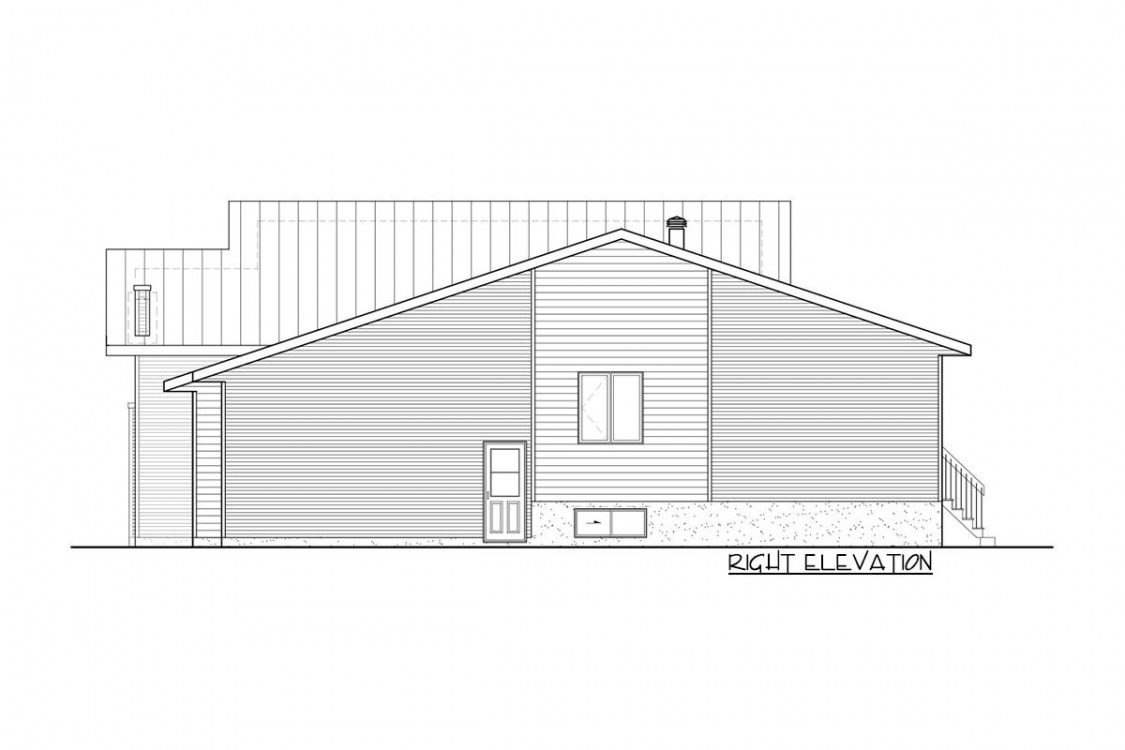
Правый фасад. Проект PM-80913-1-3
Floor Plans
See all house plans from this designerConvert Feet and inches to meters and vice versa
| ft | in= | m |
Only plan: $225 USD.
Order Plan
HOUSE PLAN INFORMATION
Quantity
Dimensions
Walls
Facade cladding
- horizontal siding
- wood boarding
Living room feature
- open layout
Kitchen feature
- kitchen island
- pantry
Bedroom features
- Walk-in closet
- First floor master
Garage type
- Attached
Style
- Modern
Suitable for
- a town
- cold climates
- a corner lot
- for a country house




