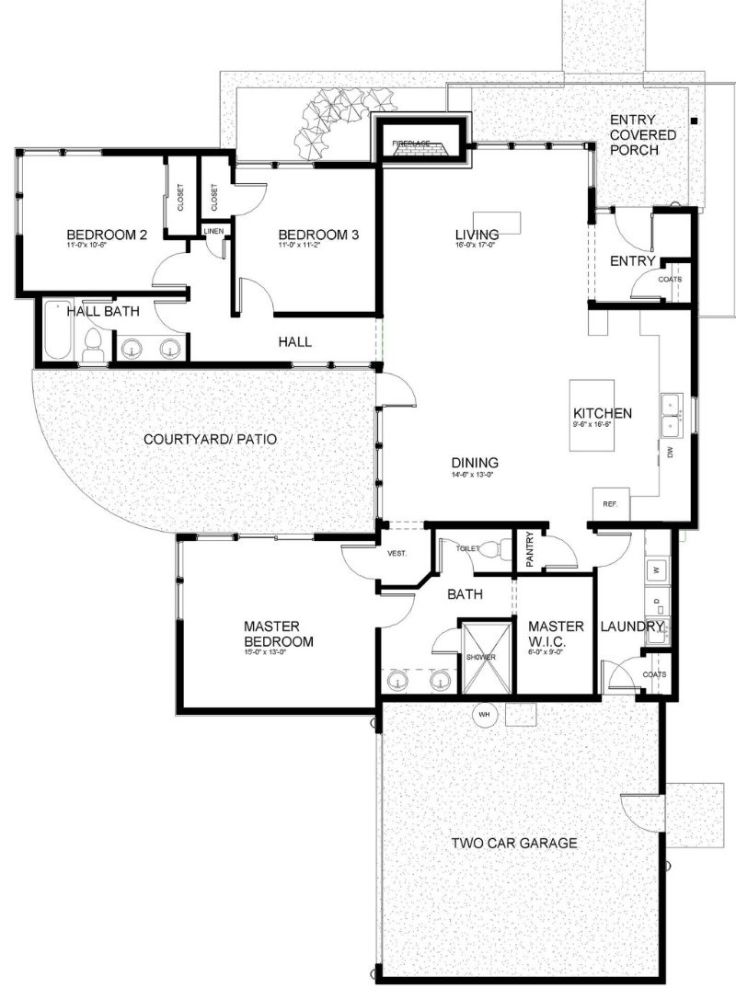One-story 3 Bed Modern House Plan With Split Bedrooms
Page has been viewed 122 times
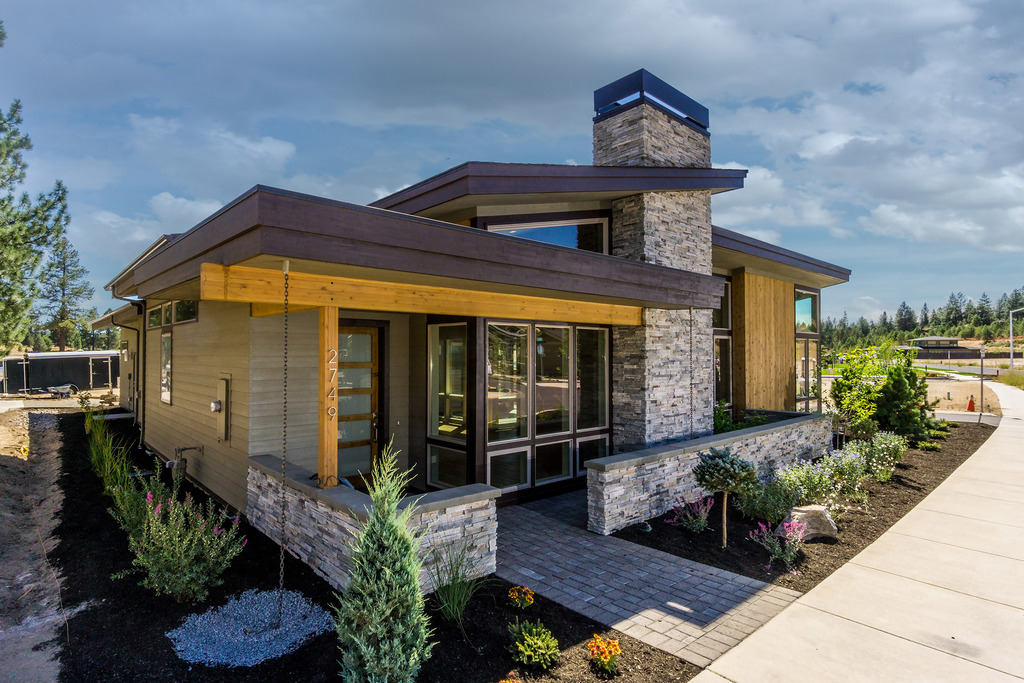
House Plan SS-1895601-1-3
Mirror reverse
A 200-square-meter, one-story, high-tech home with three bedrooms, a garage for two cars, and a permanent residence.
The house's exterior
H-shaped home with a garage attached. The shed roofs that cover each section of the house have varying slopes from one another, creating a dynamic combination. Vertical cedar siding lines the walls. There are stones along the chimney. The wood, stone, and panoramic windows all work together to accentuate the high-tech design. The house appears stunning from every angle.
Layout
The master bedroom and two additional bedrooms in the opposite wing of the house are shaped like the letter H in the plan. The living room, kitchen, and dining room make up the majority of the open area in the middle of the house. The right wing is separated into a laundry room at the back of the house, which provides access to the garage, and a master bedroom with a bathroom and dressing room.
On the other side of the garage is the house entrance. The living room, which has panoramic windows and a fireplace on the outer wall, is directly accessible from the entry hall. The house's rear has a kitchen with a clerestory window on the north side. Only a kitchen island divides the kitchen from the dining area. Similar to the living room, the dining room has sliding doors that cover the whole wall that faces the patio.
Bedrooms
The roof slope creates a high ceiling in the master bedroom, which is connected to a shower-equipped bathroom. There is a spacious dressing room at the back of the bathroom.
A family bathroom and two bedrooms are located on the west side of the house. Each bedroom has easy access to the bathroom because it is adjacent to the bedrooms. Every room has an integrated wardrobe. The bedrooms' sound insulation is improved by this configuration. One of the bedrooms has windows that look west. A corner window in the other bedroom faces both south and west.
HOUSE PLAN IMAGE 1

Веранда перед домом с парапетом из камня. Проект SS-89560
HOUSE PLAN IMAGE 2
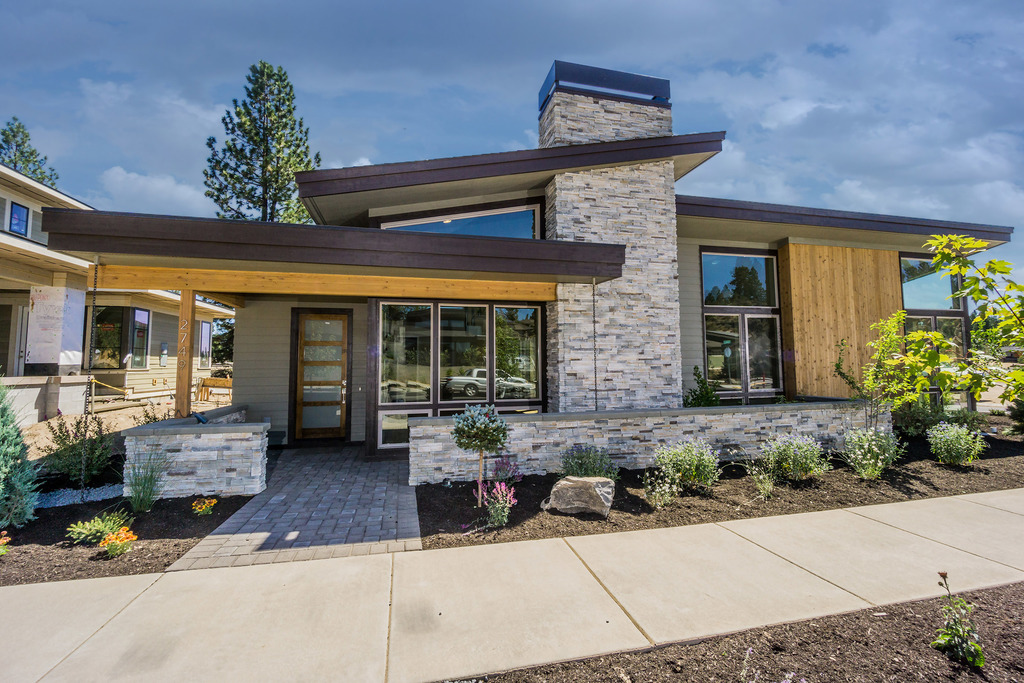
В центре фасада широкая печная труба, облицованная камнем. Проект SS-89560
HOUSE PLAN IMAGE 3
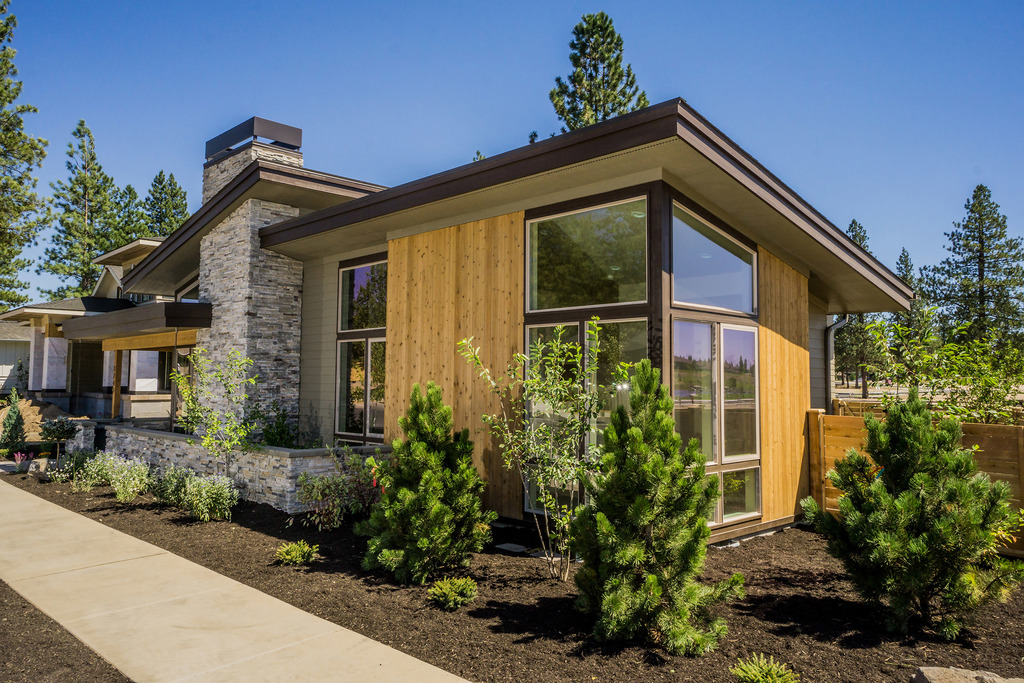
Проект SS-89560 с панорамным угловым окном.
HOUSE PLAN IMAGE 4
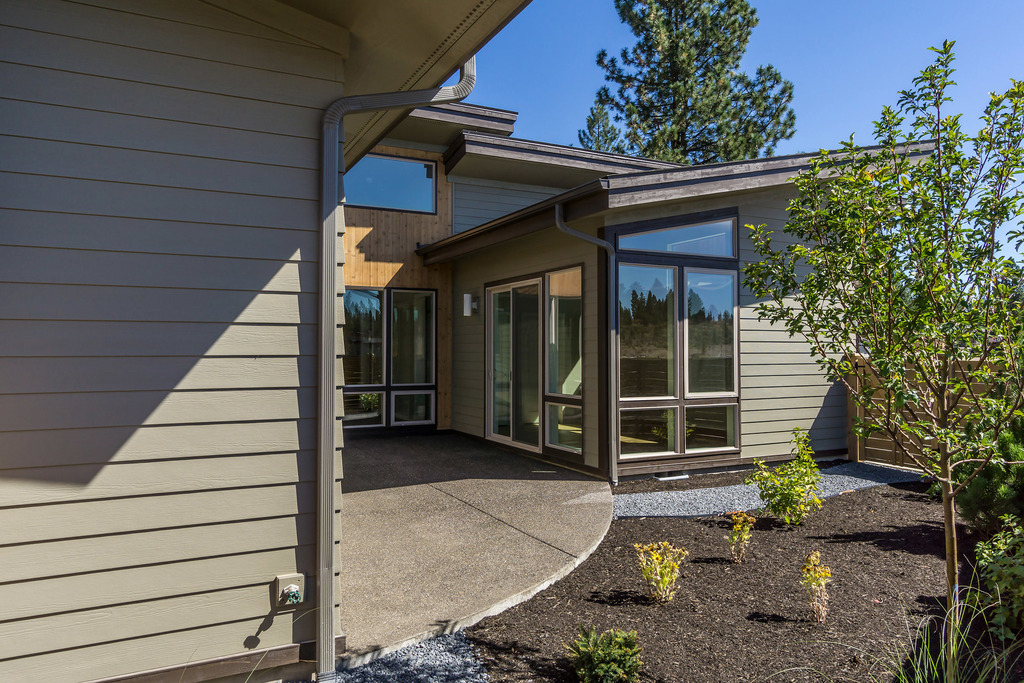
Проект дома с внутренним двориком. Проект SS-1895601
HOUSE PLAN IMAGE 5
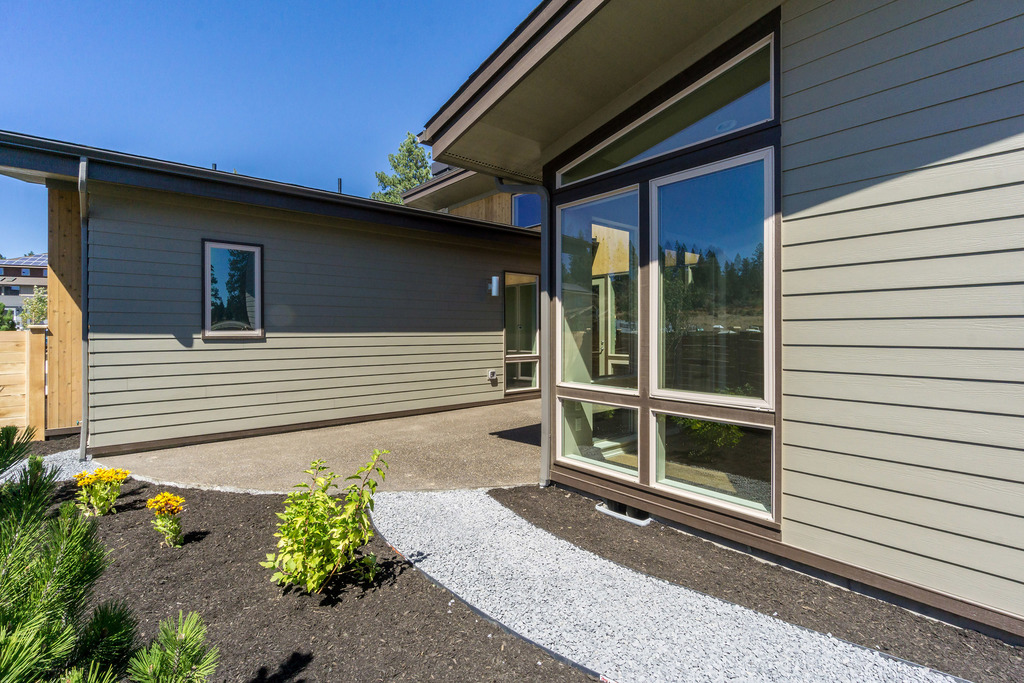
Проект SS-89560: Угловое окно спальни выходит во внутренний дворик.
HOUSE PLAN IMAGE 6
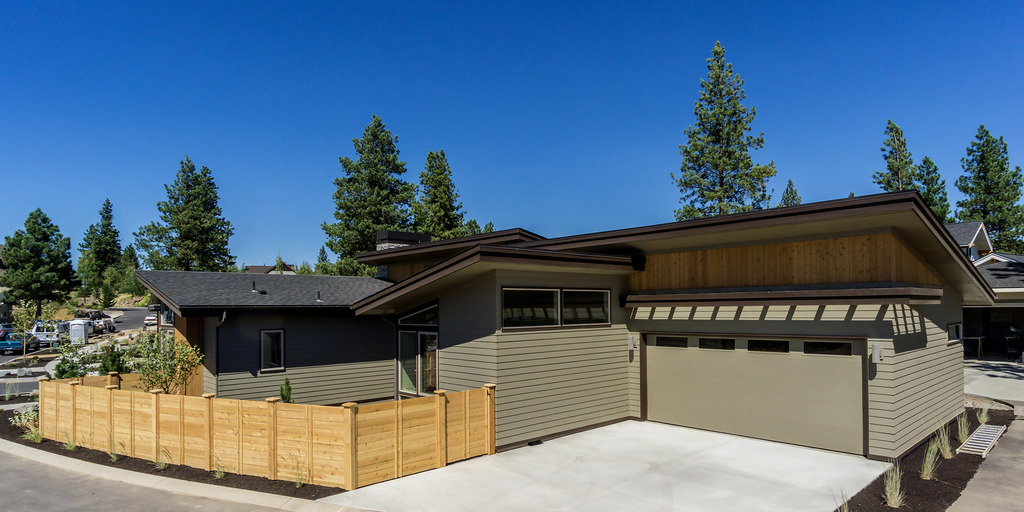
Проект SS-89560: Вид со стороны гаража на 2 машины.
HOUSE PLAN IMAGE 7
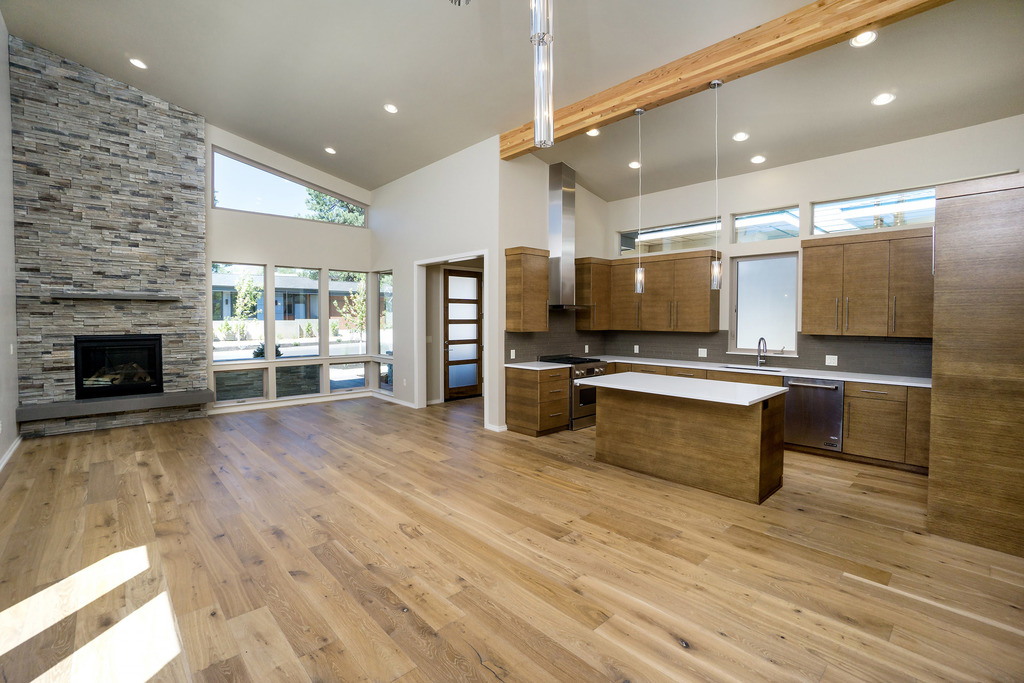
Проект SS-89560: Открытая планировка гостиной с камином и наклонным потолком и с кухней в нише.
HOUSE PLAN IMAGE 8
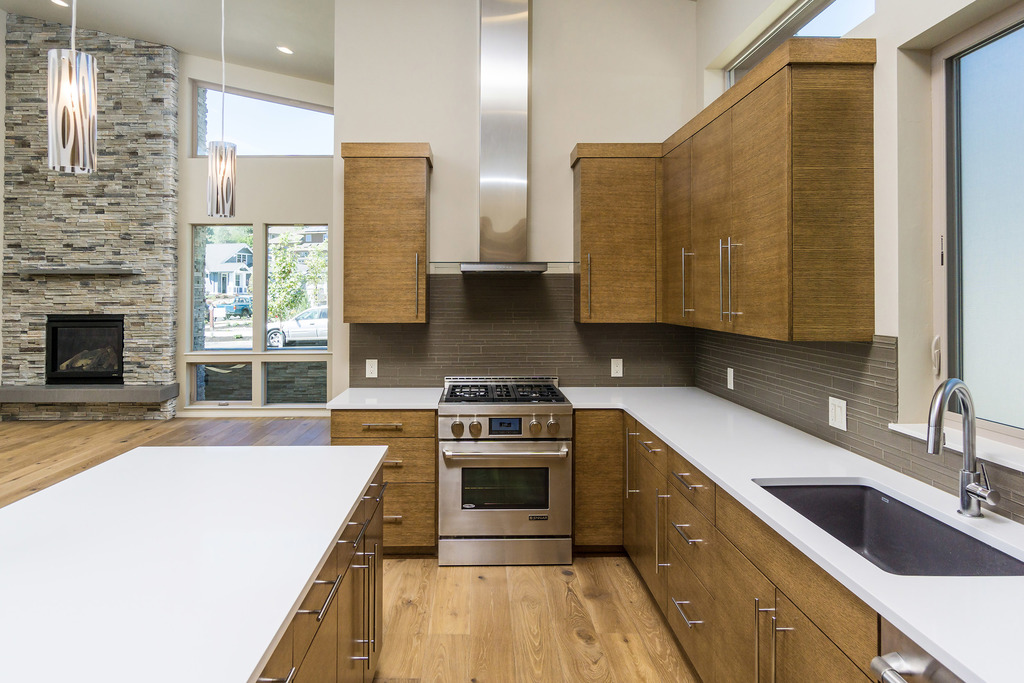
Проект SS-89560: Кухня с кухонным островом и мойкой под окном.
HOUSE PLAN IMAGE 9
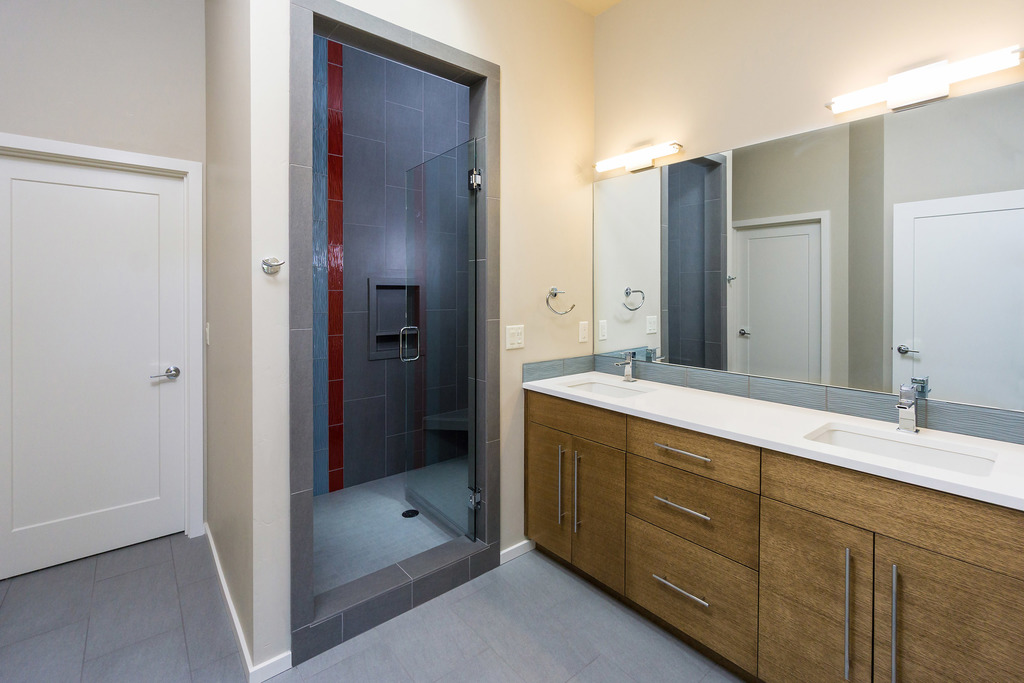
Проект SS-89560: Хозяйская ванная со встроенной душевой со стеклянной дверью.
Floor Plans
See all house plans from this designerConvert Feet and inches to meters and vice versa
| ft | in= | m |
Only plan: $200 USD.
Order Plan
HOUSE PLAN INFORMATION
Quantity
Dimensions
Walls
Facade cladding
- stone
- vertical siding
Living room feature
- fireplace
- open layout
Kitchen feature
- kitchen island
- pantry
Bedroom features
- Walk-in closet
- First floor master
- seating place
- Bath + shower
- Split bedrooms
Outdoor living
- courtyard
Plan shape
- U-shaped
Style
- Contemporary
- Modern
