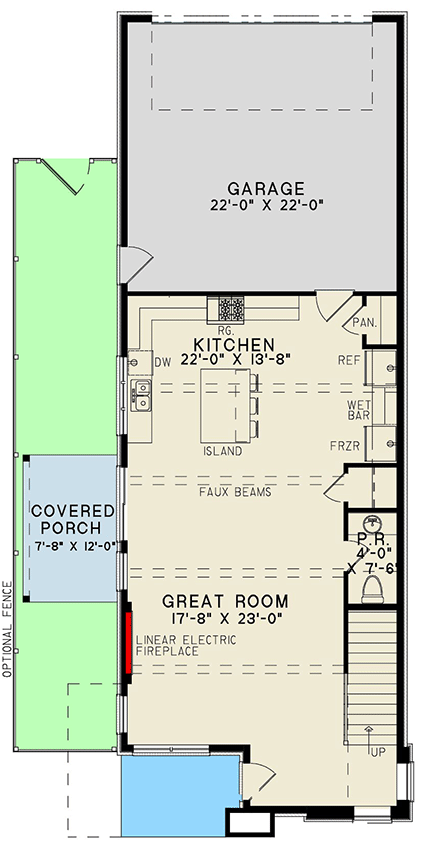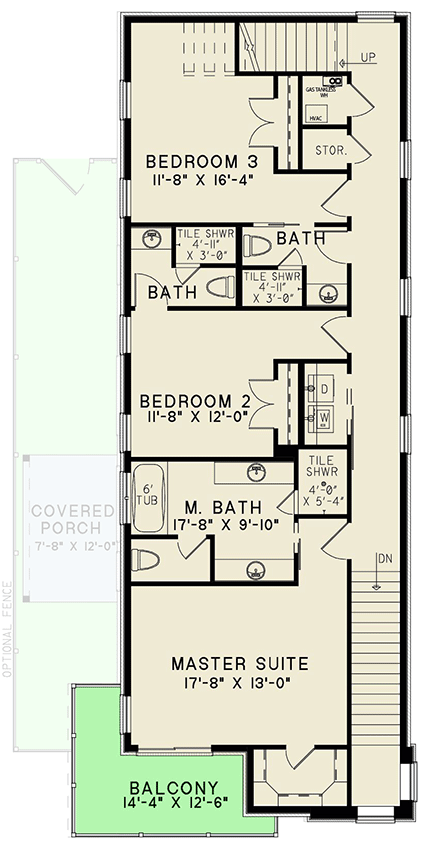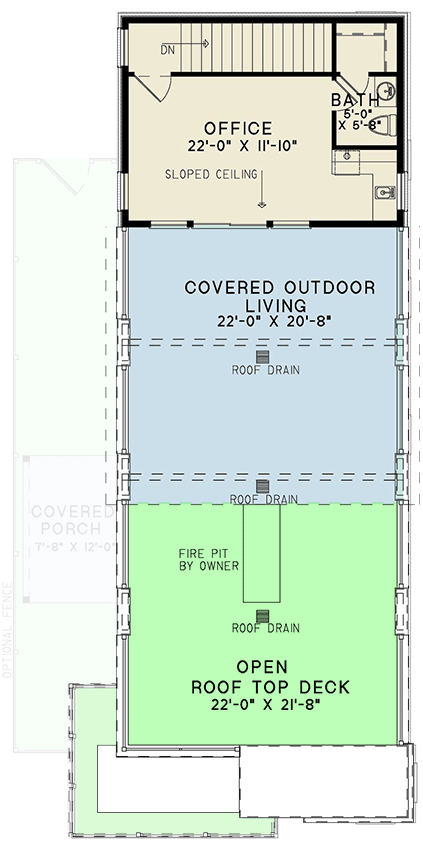Modern House Plan Including Outdoor Living and a Third Floor Office SND-70878-3-3
Page has been viewed 64 times
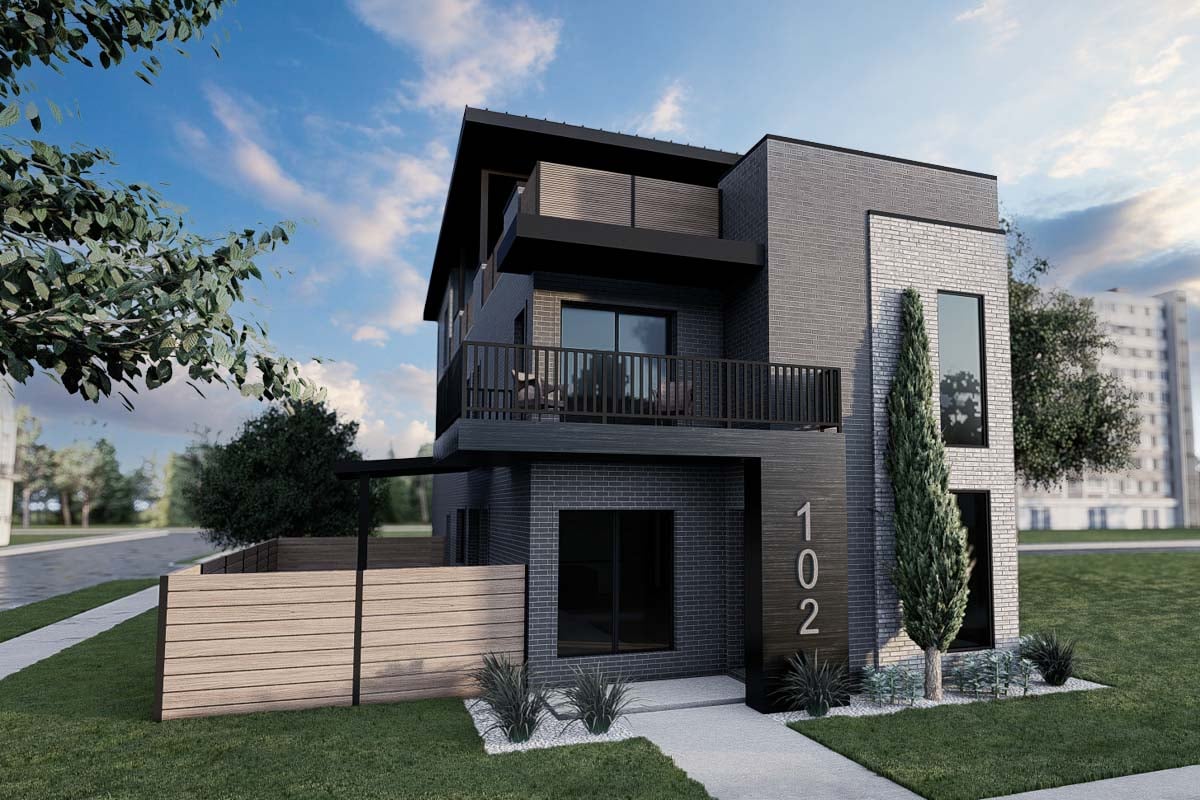
House Plan SND-70878-3-3
Mirror reverse- This contemporary house plan features a third-floor office, rooftop outdoor living space, and 242 square meters of heated living space with three bedrooms and two and a half bathrooms. This home offers a beautiful view of elongated windows and mixed brick siding.
- After parking in the back garage, enter the left-hand side of the house's optional fenced-in yard. Go to the covered porch and find the entrance. At first look, this house appears to have an open floor plan with character-enhancing fake beams. This modern first floor has the Great room with a linear electric fireplace to warm it up. In addition, there is a wet bar, an island kitchen and a public lavatory on this floor.
- All three bedrooms are on the second floor. In addition to a walk-in closet, the master suite has a master bathroom with a tub, tile shower and sinks on either side of the room. You can see the front from a spacious balcony.
- There are private bathrooms with tile showers in bedrooms two and three. This floor also has a space for the washer and dryer.
- There is an office with a bathroom and a storage closet on the third floor. The house has a firepit and an open rooftop deck.
LEFT VIEW
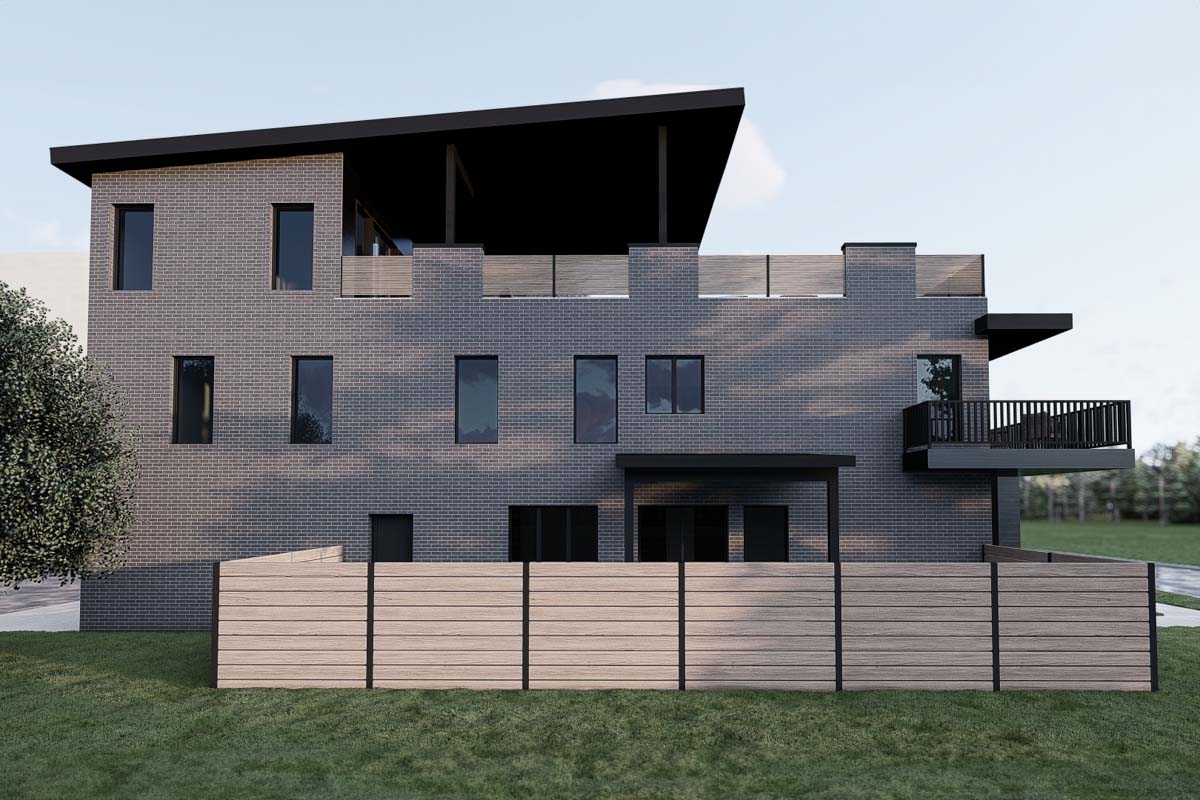
Вид слева
RIGHT VIEW
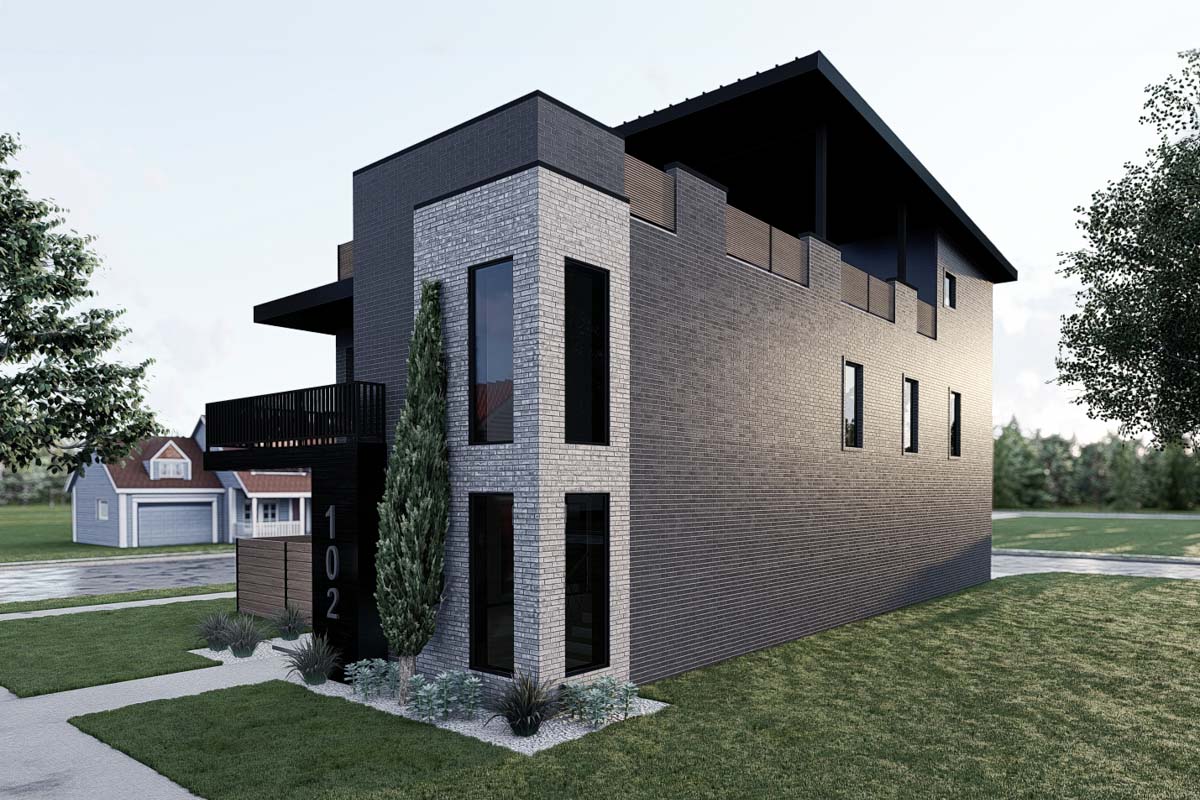
Вид справа
REAR VIEW
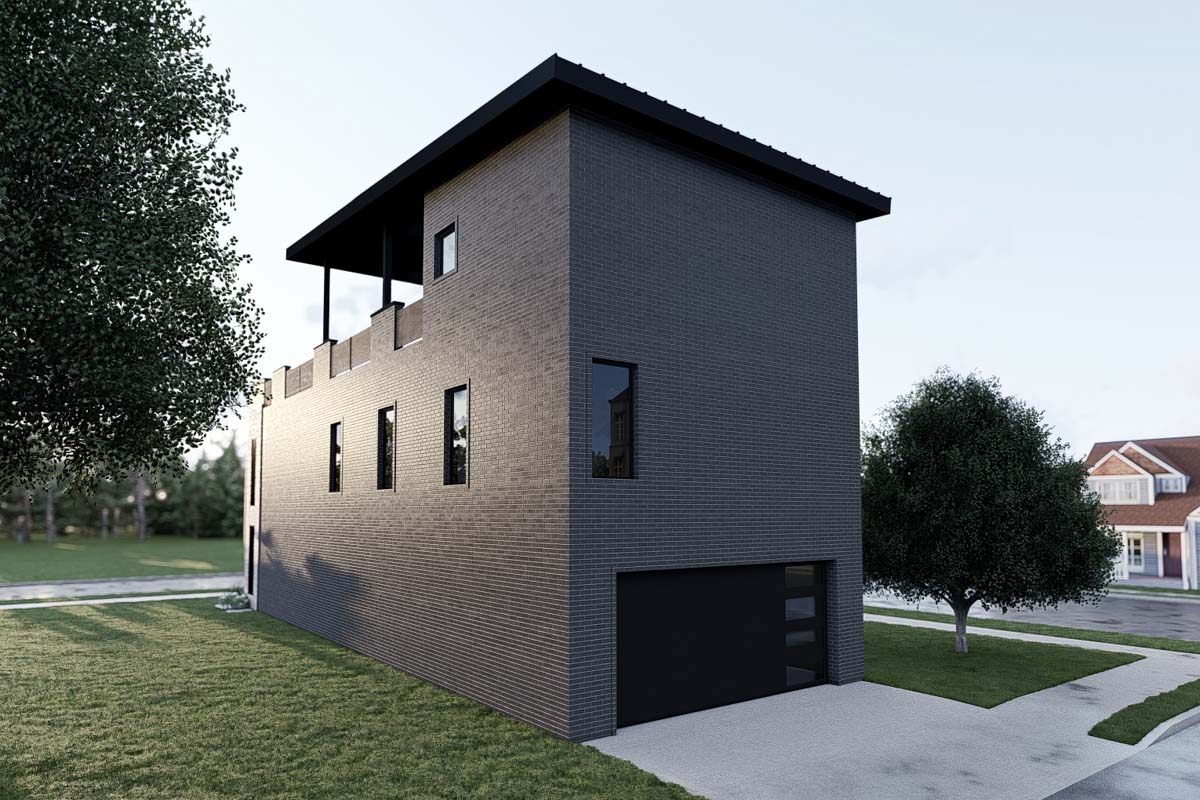
Вид сзади
FRONT UP VIEW
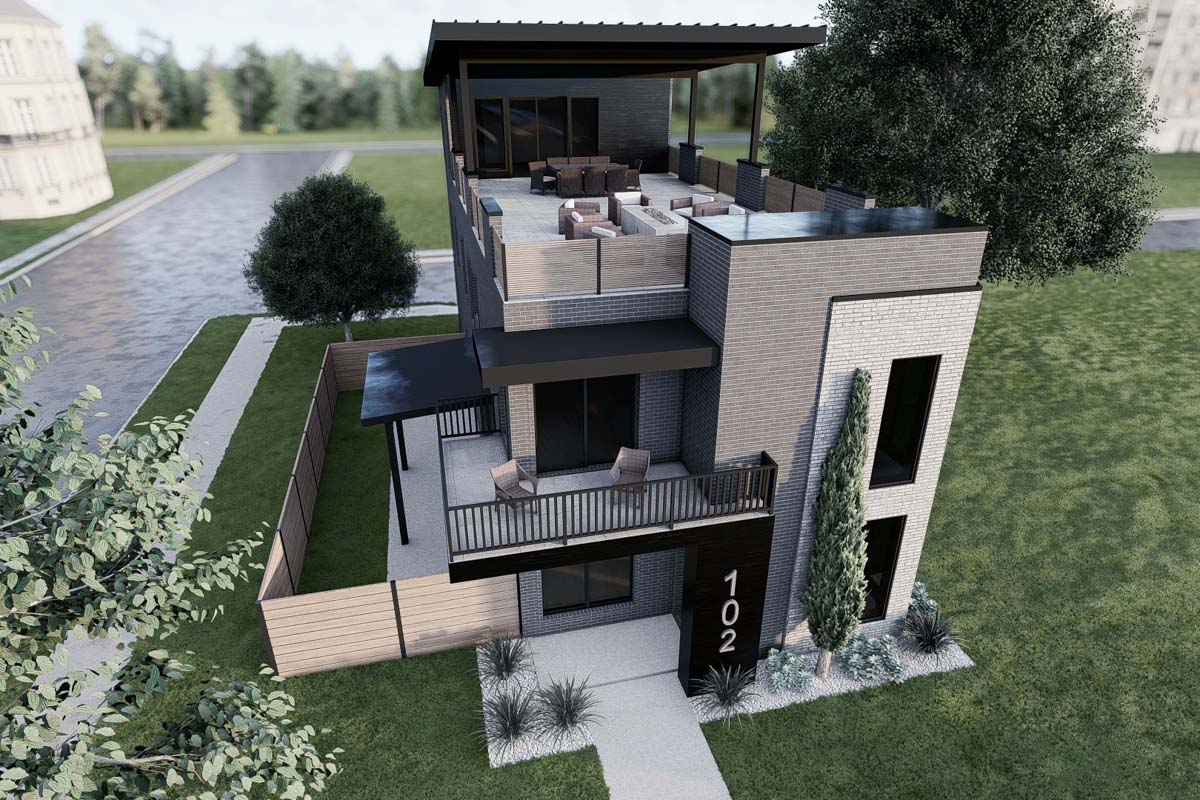
Вид спереди сверху
Floor Plans
See all house plans from this designerConvert Feet and inches to meters and vice versa
| ft | in= | m |
Only plan: $400 USD.
Order Plan
HOUSE PLAN INFORMATION
Floor
3
Bedroom
3
Bath
2
Cars
2
Half bath
1
Total heating area
242.4 m2
1st floor square
87 m2
2nd floor square
126 m2
3rd floor square
29.5 m2
House width
9.4 m
House depth
20.4 m
Ridge Height
9 m
1st Floor ceiling
3 m
Garage Location
Rear
Garage area
48.1 m2
Main roof pitch
4°
Roof type
- flat roof
Rafters
- lumber
Exterior wall thickness
150
Wall insulation
3.35 Wt(m2 h)
Facade cladding
- brick
Living room feature
- fireplace
- open layout
- sliding doors
- entry to the porch
Kitchen feature
- kitchen island
- pantry
Bedroom features
- Walk-in closet
- Bath + shower
- upstair bedrooms
Floors
House plan features
- 3 bedroom house plans
- Single-story house plans with 3 bedroom and home office
Outdoor living
Facade type
Plan shape
- rectangular
