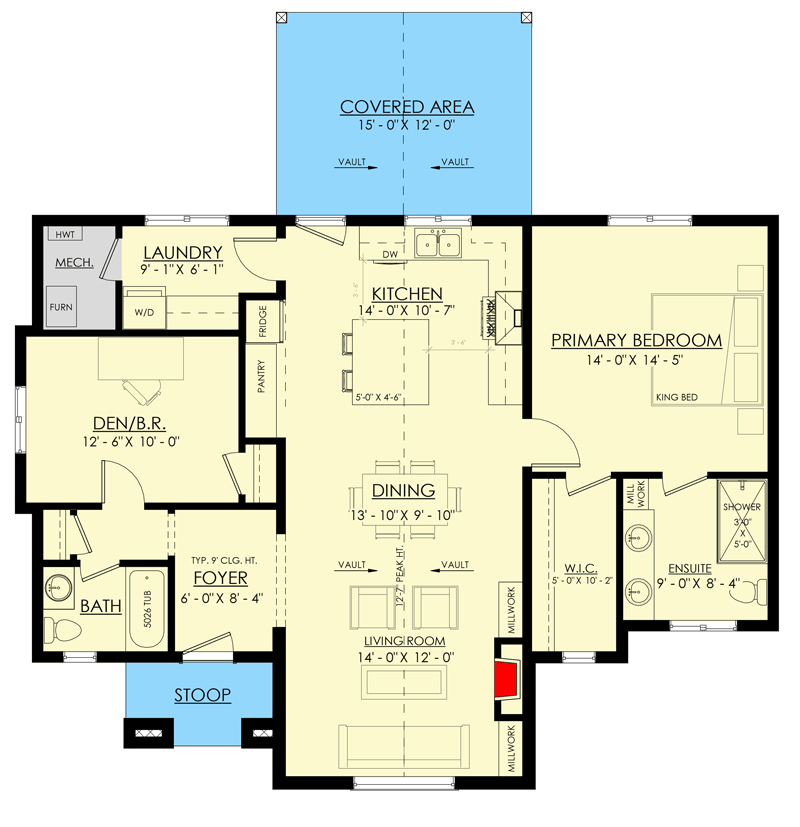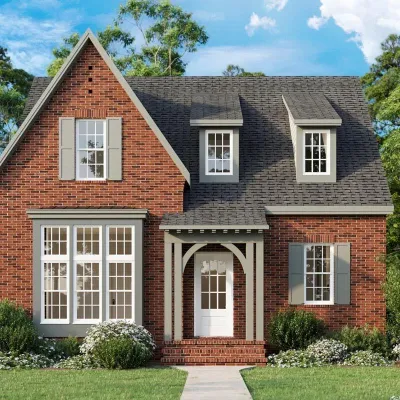Tudor House Plan with Split Bedrooms and Vaulted Ceilings, 114 Square Meters AF-270060-1-2
Page has been viewed 256 times
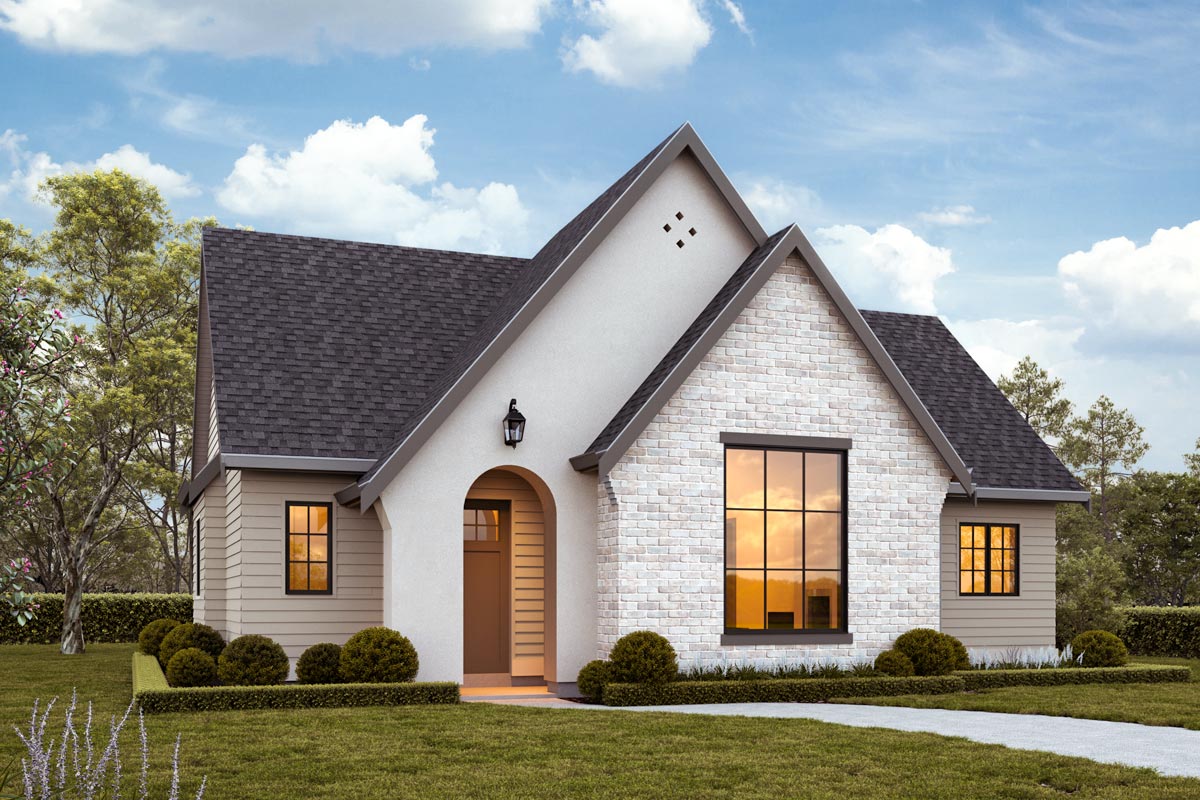
House Plan AF-270060-1-2
Mirror reverse- An arched entryway and steeply pitched gables enhance this modern European home plan's eye-catching curb appeal.
- For maximum privacy, the two bedrooms are divided by the central, open living area.
- A vaulted ceiling provides a unifying element above the combined living, dining, and kitchen areas, while a fireplace with custom built-ins on either side warms the living room.
- Take advantage of the covered porch for outdoor enjoyment or eat informal meals at the kitchen island.
- Along with a walk-in closet, the main bedroom has a bathroom with four fixtures. You can use the adaptable second bedroom as a den if you would like.
FRONT VIEW

Вид сзади
FRONT ELEVATION
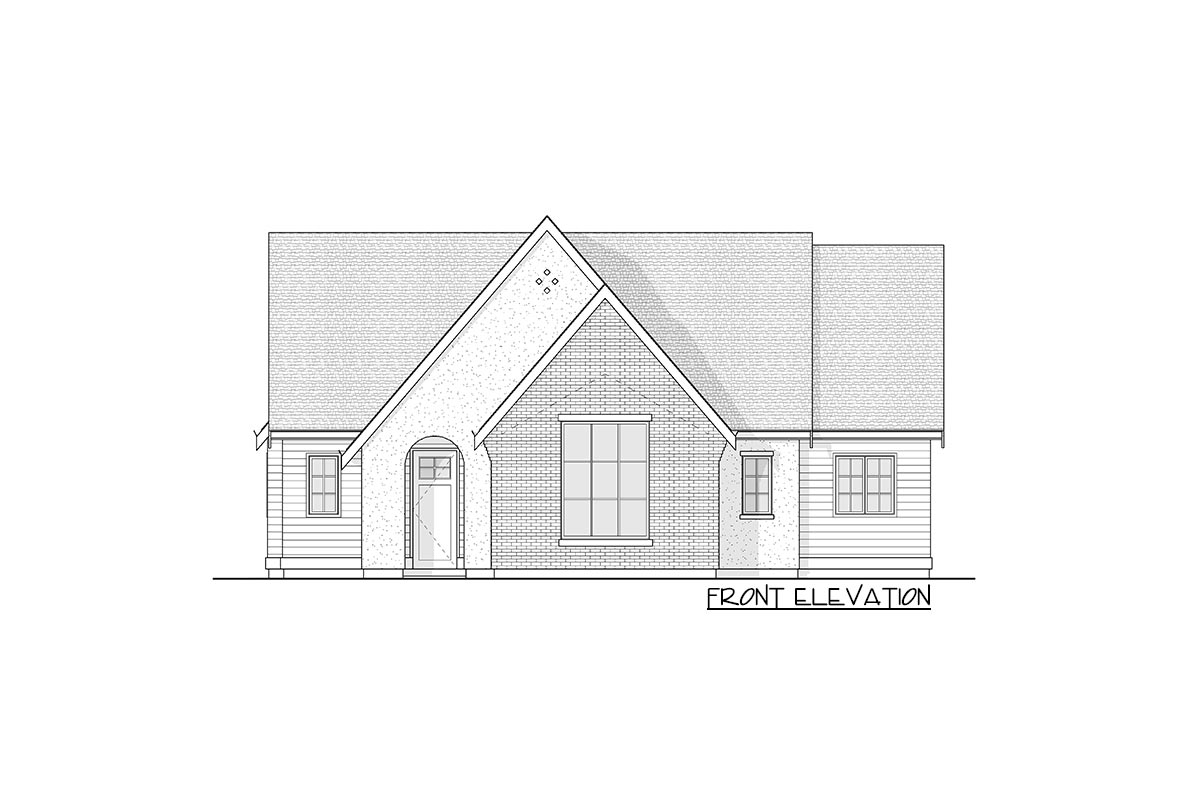
Передний фасад
FRONT LEFT PERSPECTIVE

Перспектива слева и спереди
LEFT ELEVATION
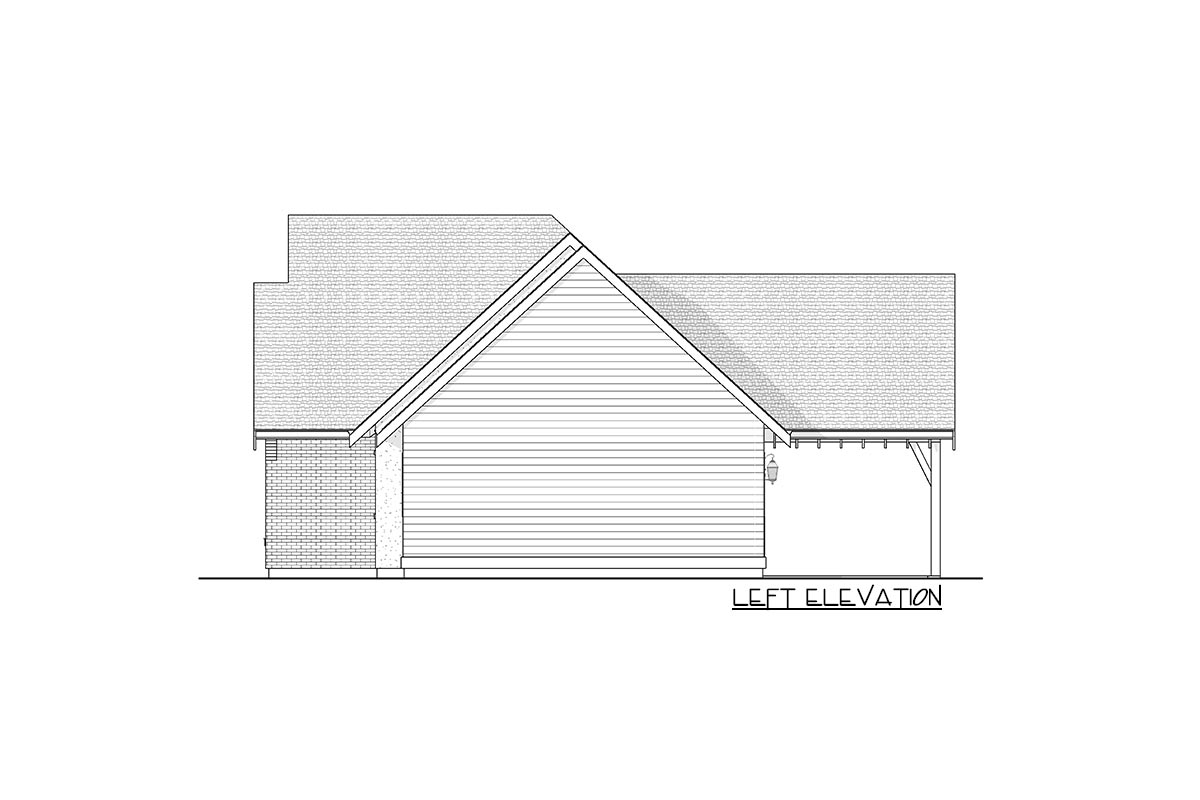
Левый фасад
REAR ELEVATION

Задний фасад
RIGHT ELEVATION
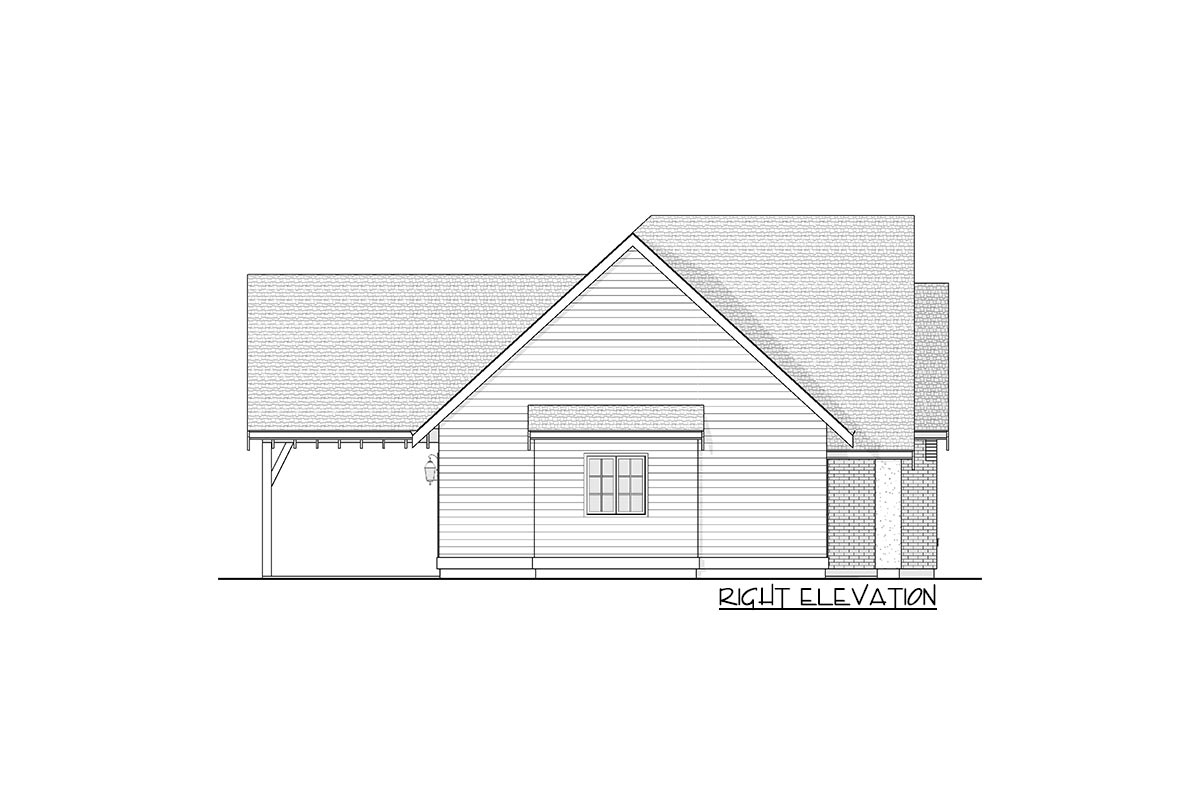
Правый фасад
Floor Plans
See all house plans from this designerConvert Feet and inches to meters and vice versa
| ft | in= | m |
Only plan: $375 USD.
Order Plan
HOUSE PLAN INFORMATION
Floor
1
Bedroom
2
Bath
2
Cars
none
Total heating area
115.6 m2
1st floor square
115.6 m2
House width
13.4 m
House depth
13.7 m
Ridge Height
7 m
1st Floor ceiling
2.7 m
Exterior wall thickness
0.2
Wall insulation
3.35 Wt(m2 h)
Facade cladding
- brick
- stucco
- horizontal siding
Living room feature
- fireplace
- vaulted ceiling
- open layout
- entry to the porch
Kitchen feature
- kitchen island
Bedroom features
- Walk-in closet
- Bath + shower
- Split bedrooms
Floors
House plans by size
- up to 1500 sq.feet
House plan features
Outdoor living
- covered rear deck
