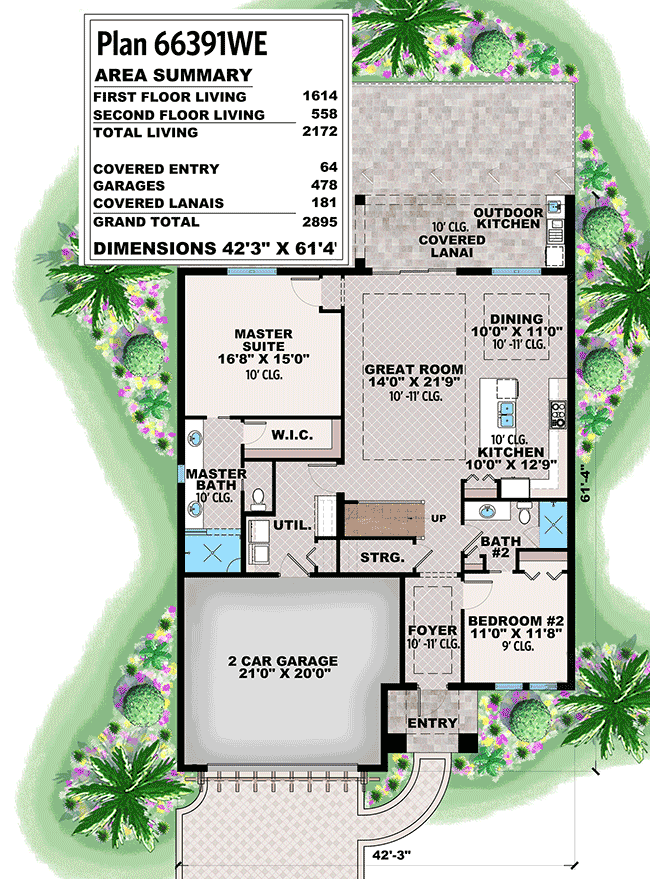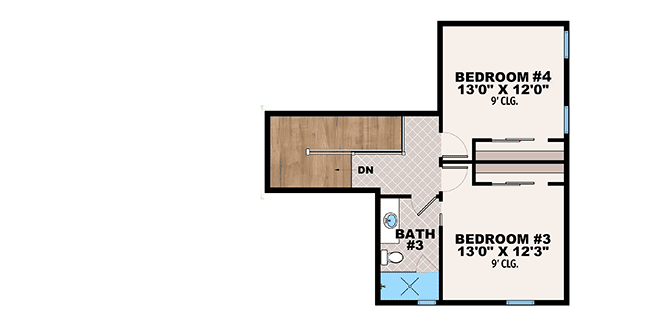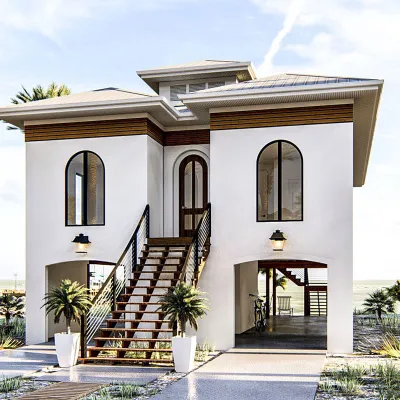4 Bedroom Italian House Plan With First Floor Master Suite JMD-66391-2-4
Page has been viewed 472 times
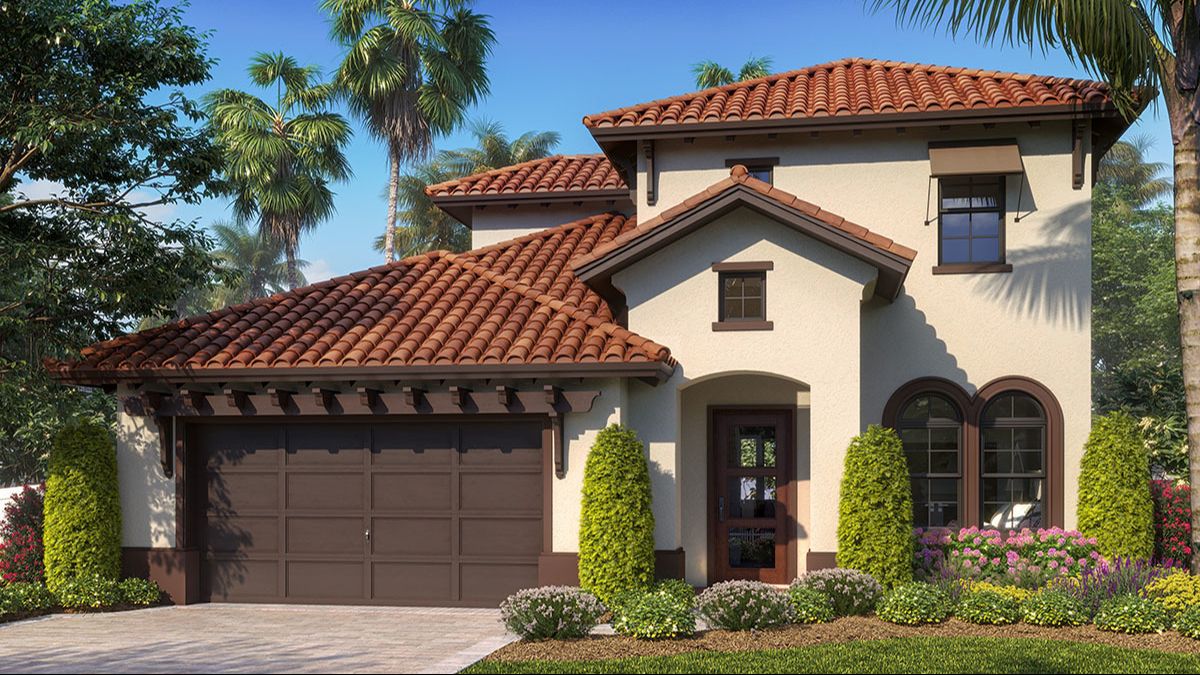
House Plan JMD-66391-2-4
Mirror reverse- This 4-bedroom Tuscan house plan is distinguished by its clay roof tiles and stucco exterior.
- The heart of the house is in the back to take advantage of the outdoor living space, which includes a summer kitchen.
- This open floor plan makes entertaining a breeze.
- The first-floor master suite is designed with your future in mind, with a 4-fixture bath, walk-in closet, and toilet room, and a second bedroom on the main level with access to a full bath. Bedrooms 3 and 4 are on the second level and share the full bath next door.
- The double garage opens into a mud/laundry room with a coat closet and built-in bench.
REAR ELEVATION
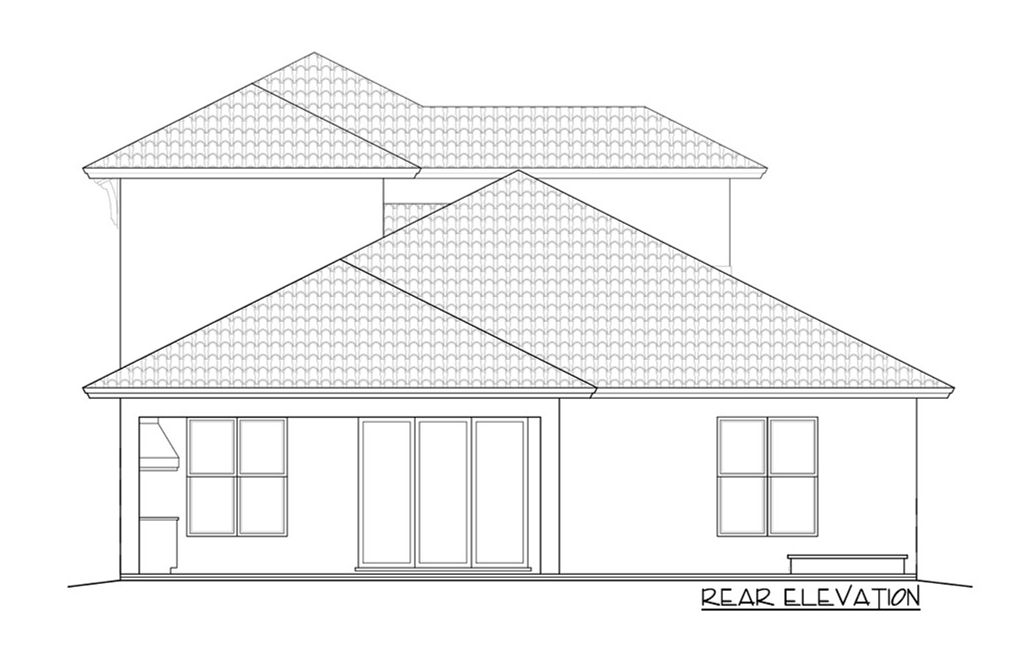
Задний фасад
Floor Plans
See all house plans from this designerConvert Feet and inches to meters and vice versa
| ft | in= | m |
Only plan: $375 USD.
Order Plan
HOUSE PLAN INFORMATION
Floor
2
Bedroom
4
Bath
3
Cars
2
Total heating area
201.8 m2
1st floor square
149.9 m2
2nd floor square
51.8 m2
House width
12.8 m
House depth
18.6 m
Ridge Height
8.2 m
1st Floor ceiling
3 m
2nd Floor ceiling
2.7 m
Garage Location
Front
Garage area
44.4 m2
Exterior wall thickness
0.2
Wall insulation
2.65 Wt(m2 h)
Facade cladding
- stucco
Living room feature
- tray ceiling
- open layout
- sliding doors
- entry to the porch
Kitchen feature
- kitchen island
- pantry
Outdoor living
- covered rear deck
Facade type
- Stucco house plans
Plan shape
- rectangular
