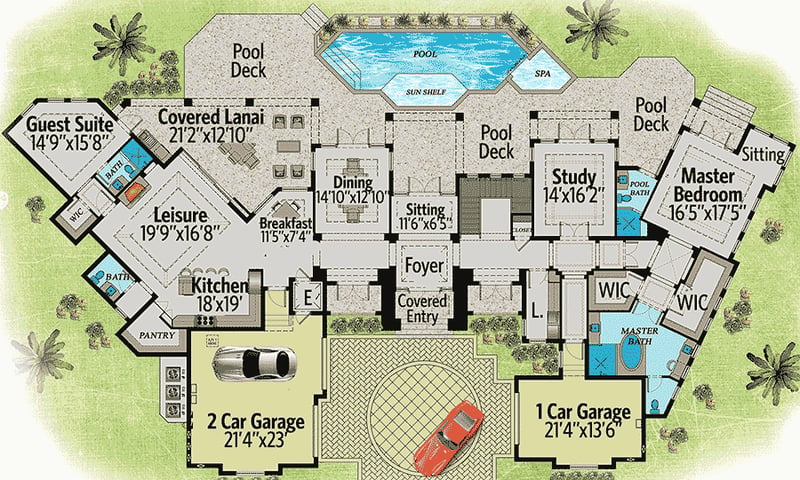Mediterranean House Plan with Three-Story Tower DN-31830-2-4
Page has been viewed 340 times
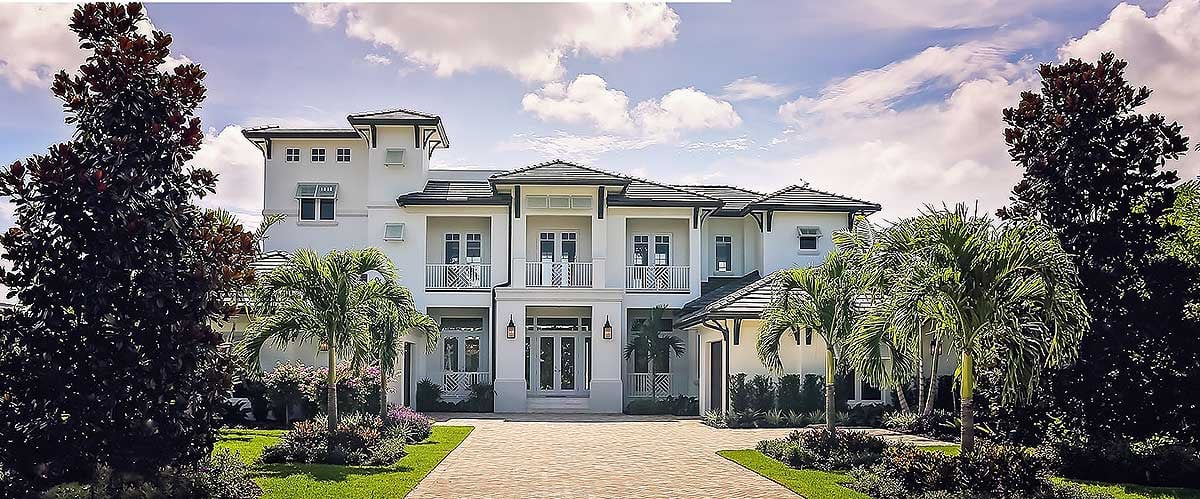
House Plan DN-31830-2-4
Mirror reverse- This luxurious Florida house plan features a third-floor roof deck with panoramic views.
- Do not want to go upstairs? Take the easy-to-use residential elevator to get there.
- You will be amazed by the outdoor areas of this house just as much as the interior.
- Every floor has a deck, a balcony, or a covered lanai where you can enjoy the sun or shade.
- There are two enormous walk-in closets, a lavish master bathroom and a bright sitting area in the gorgeous master suite.
- A private guest suite on the other side of the house makes a good in-law suite.
- On the upper floor, there are two large bedroom suites that share a loft, a large covered balcony, and a sitting room.
- HOUSE PLAN VIDEO: See this house plan from every angle in this YouTube video.
FRONT VIEW
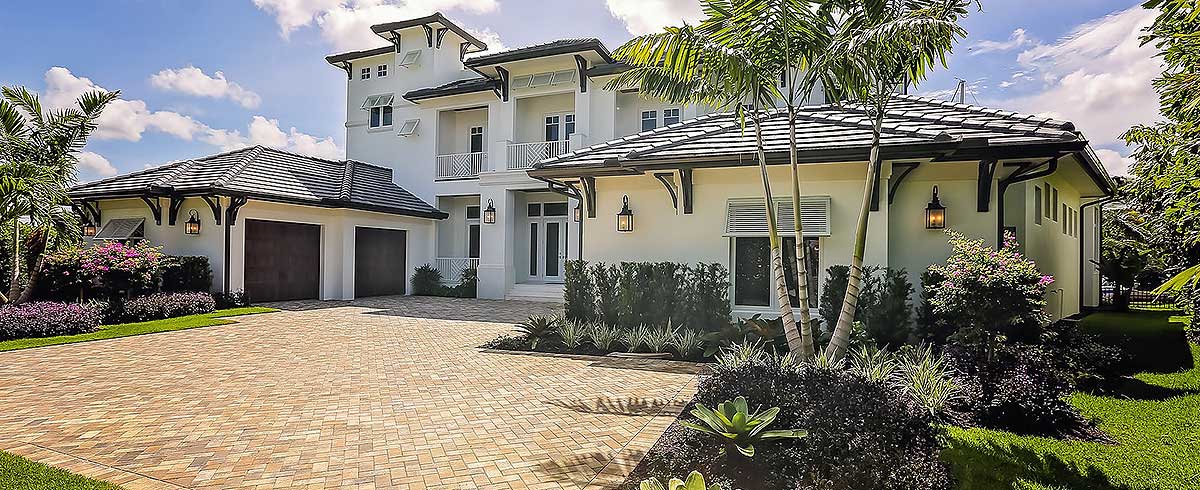
Вид спереди
KITCHEN

Кухня
BATHROOM

Ванная комната
SWIMMING POOL
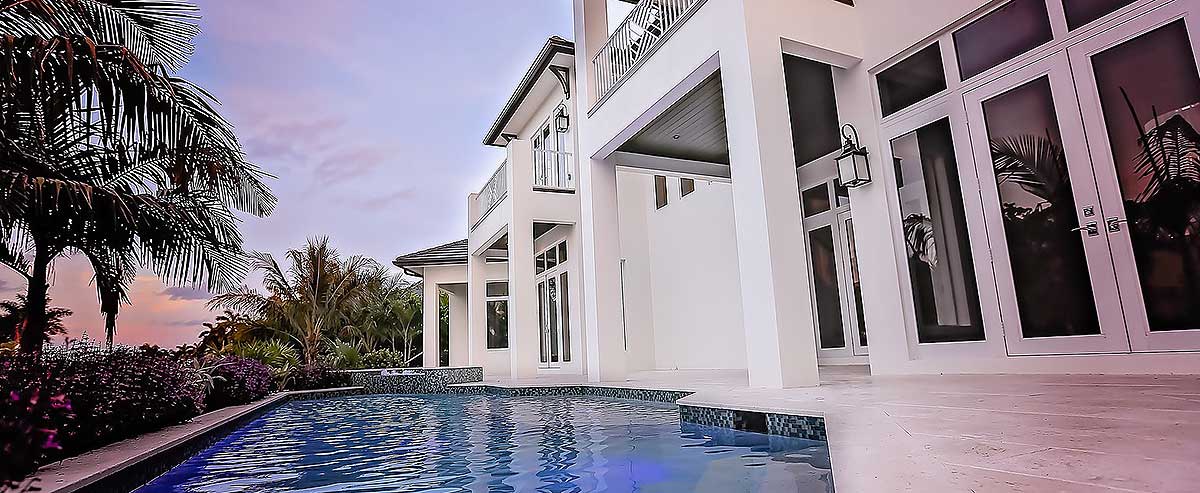
Бассейн
COVERD DECK
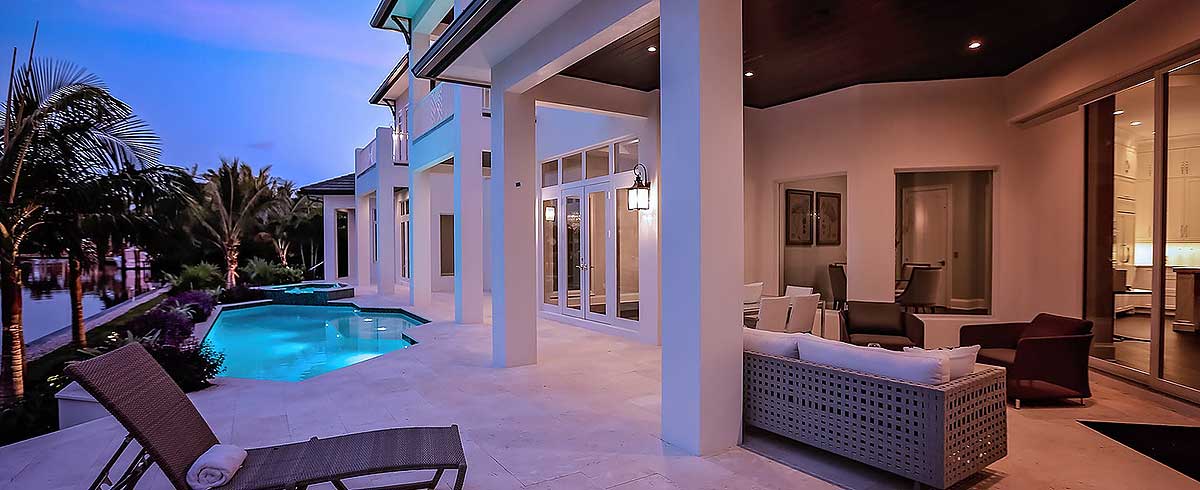
Терраса
REAR VIEW
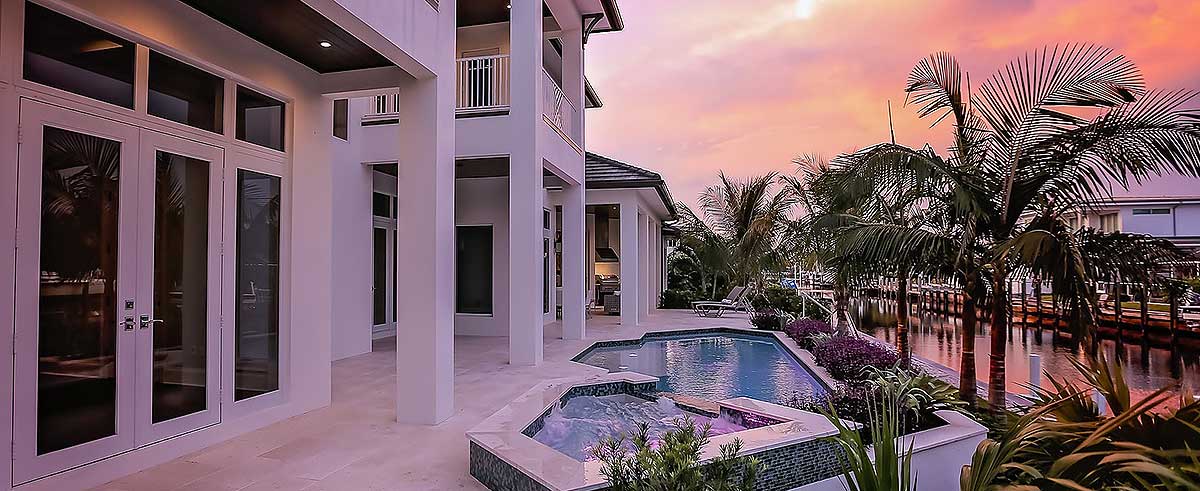
Вид сзади
BACKYARD POOL
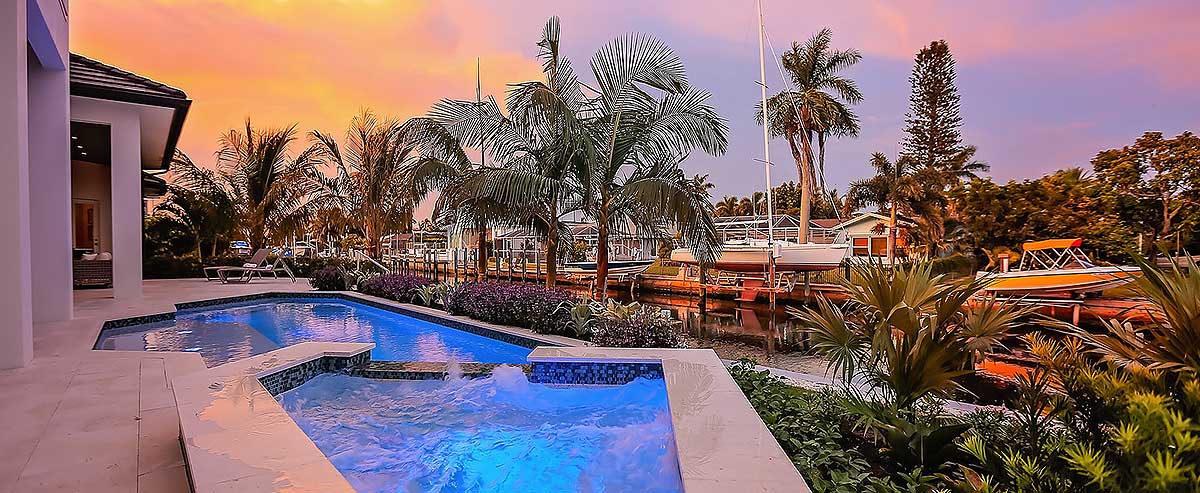
Бассейн на заднем дворе
NIGHT ILLUMINATION OF THE HOUSE
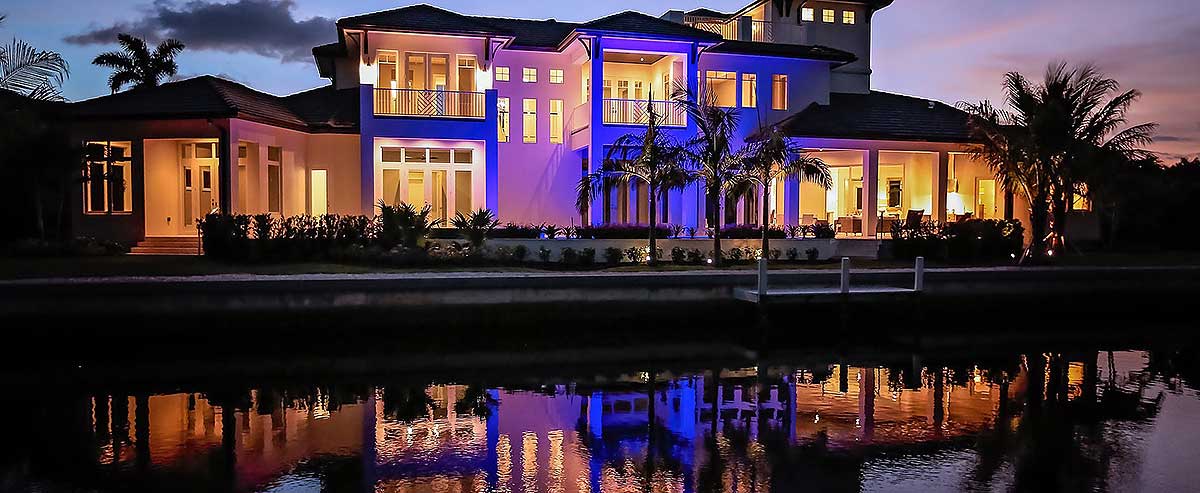
Подсветка дома ночью
RESIDENCE WITH LAKE VIEW
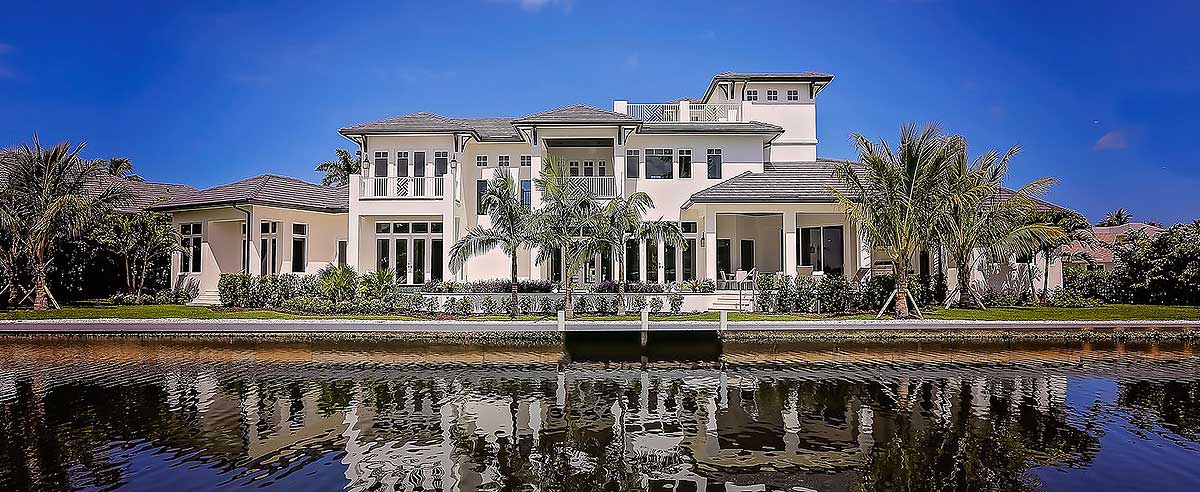
Резиденция у воды
FRONT ELEVATION

Передний фасад
REAR VIEW
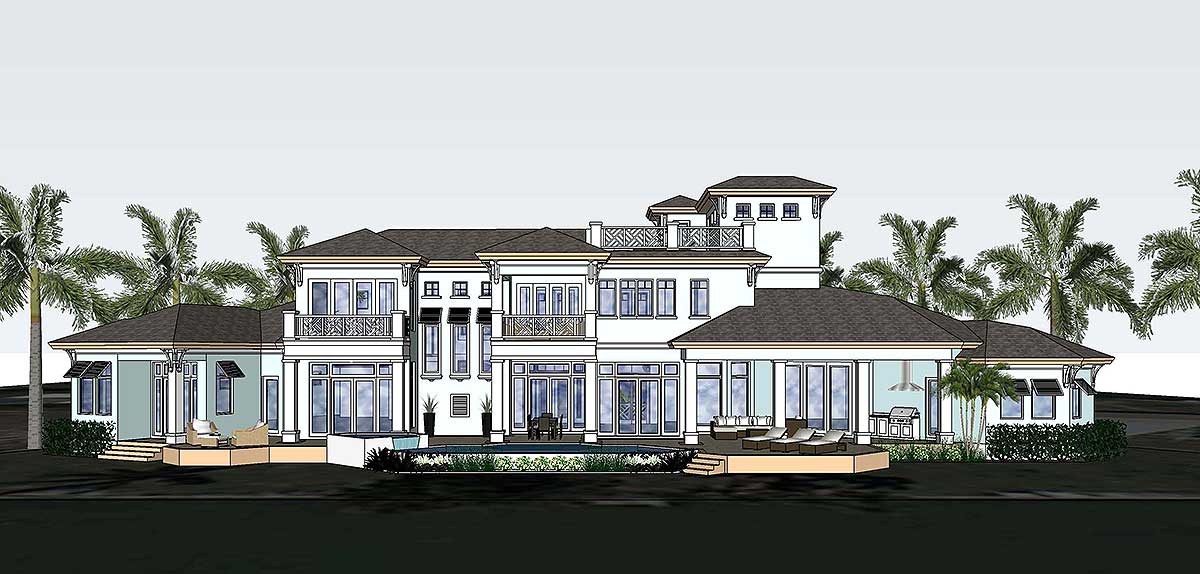
Задний фасад
Floor Plans
See all house plans from this designerConvert Feet and inches to meters and vice versa
| ft | in= | m |
Only plan: $1125 USD.
Order Plan
HOUSE PLAN INFORMATION
Floor
2
Bedroom
4
Bath
1
Cars
3
Half bath
1
Dimensions
Total heating area
473.2 m2
1st floor square
327.3 m2
2nd floor square
141.2 m2
House width
41.8 m
House depth
19.8 m
Ridge Height
12 m
1st Floor ceiling
3 m
2nd Floor ceiling
2.7 m
Garage type
- Attached
Garage Location
Front
Garage area
90.7 m2
Exterior wall thickness
8"
Facade cladding
- stucco
Living room feature
- tray ceiling
- open layout
- sliding doors
- entry to the porch
Kitchen feature
- kitchen island
- pantry
- breakfast nook
- formal dining
Bedroom features
- Walk-in closet
- First floor master
- Private patio access
- seating place
- Bath + shower
- Split bedrooms
Special rooms
Floors
House plan features
- House plans with 4 or 5 bedrooms
- House plans with swimming pool
- Client's photo
