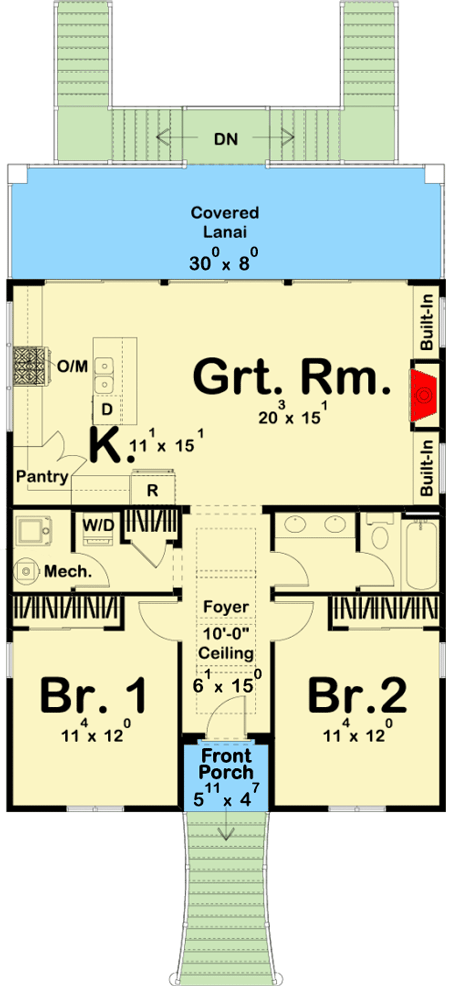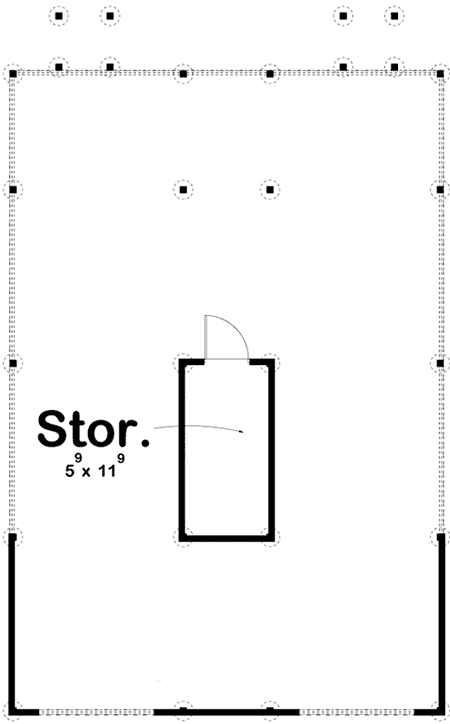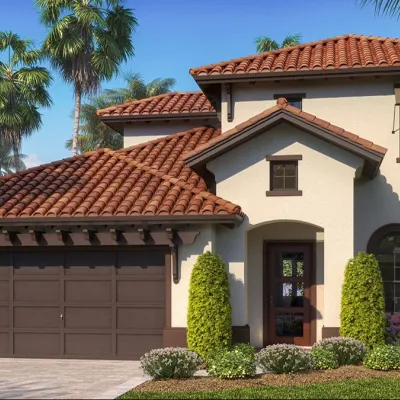Waterfront Views From Every Room in This Coastal House Plan DJ-62791-2-2
Page has been viewed 406 times
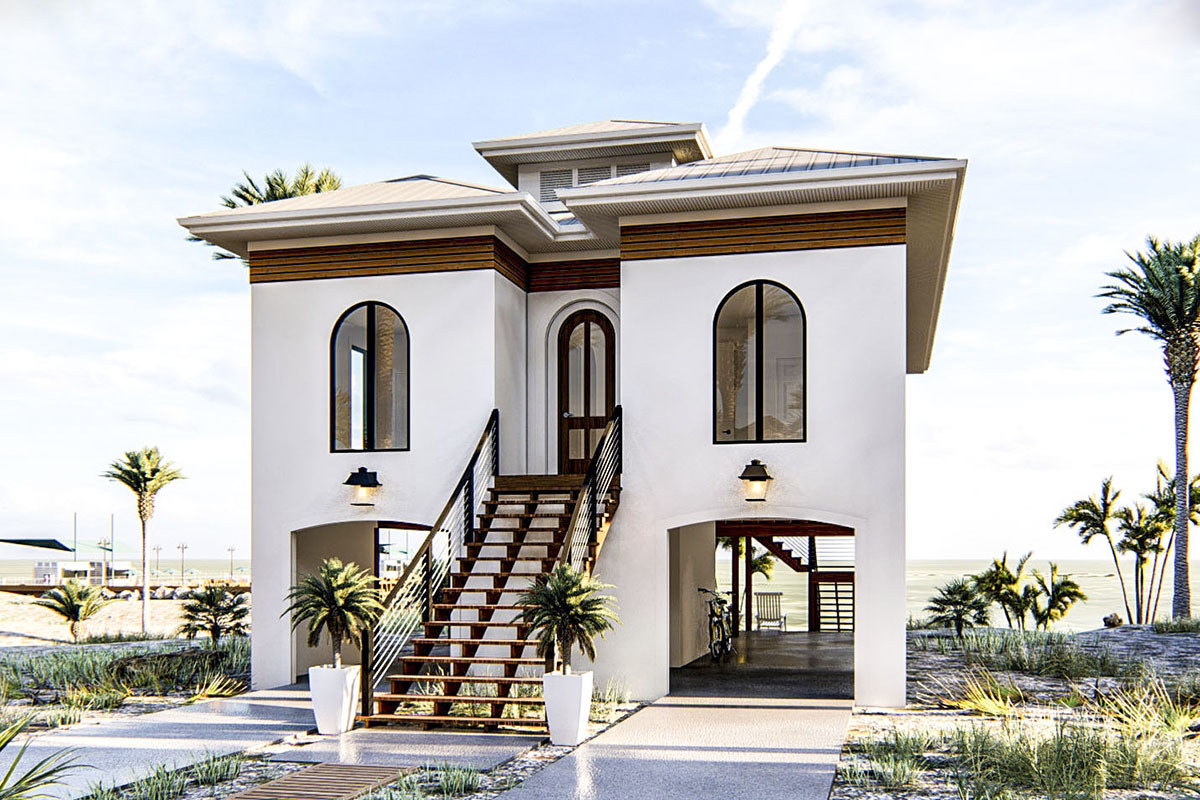
House Plan DJ-62791-2-2
Mirror reverse- This captivating Coastal-style beach house plan features water views from every room.
- A grand staircase at ground level leads up to the raised main level, and two separate stairways lead up to the covered lanai on the backside of the house.
- The great room and kitchen on the main living level can be opened up to the covered lanai via three sliding glass doors.
- The great room features a fireplace flanked by built-in bookcases. With an island and a pantry, the kitchen is well-equipped.
FRONT VIEW

Вид спереди
LEFT VIEW
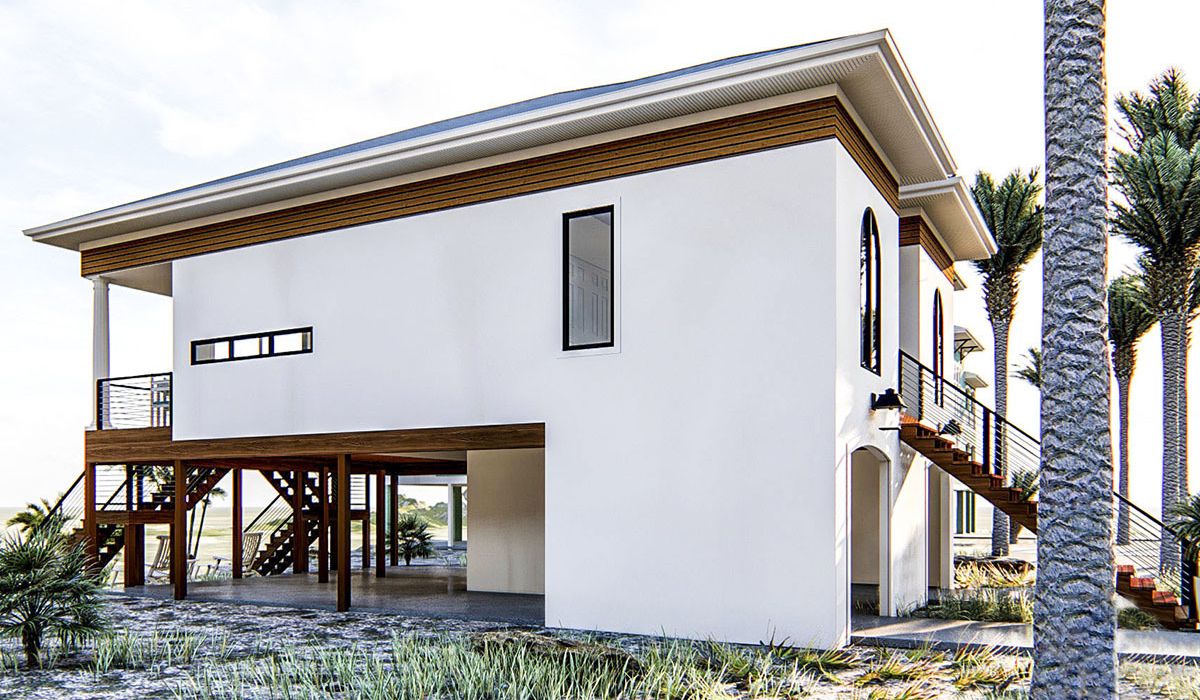
Вид слева
REAR VIEW
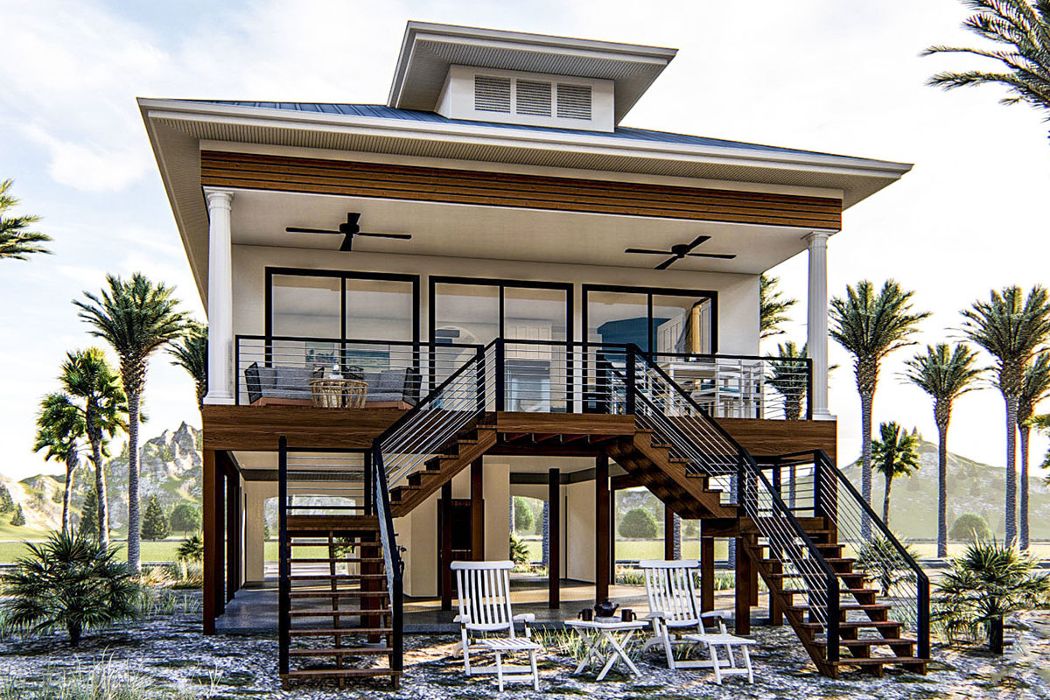
Вид сзади
RIGHT VIEW
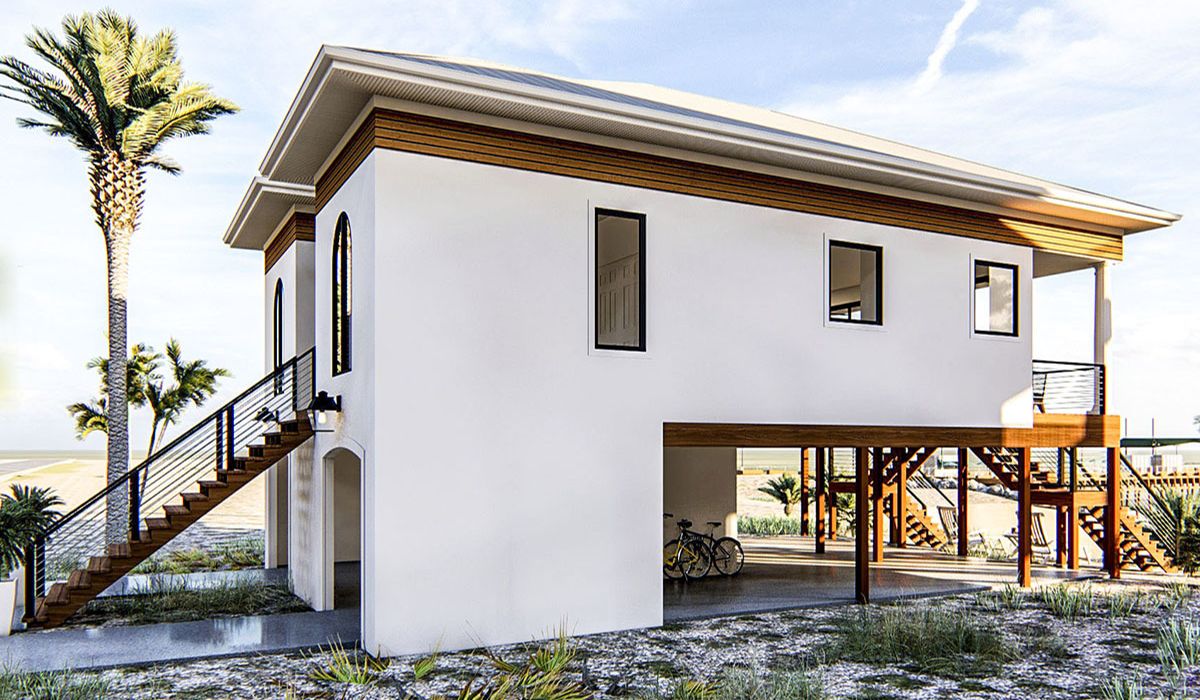
Вид справа
ENTRY STAIR
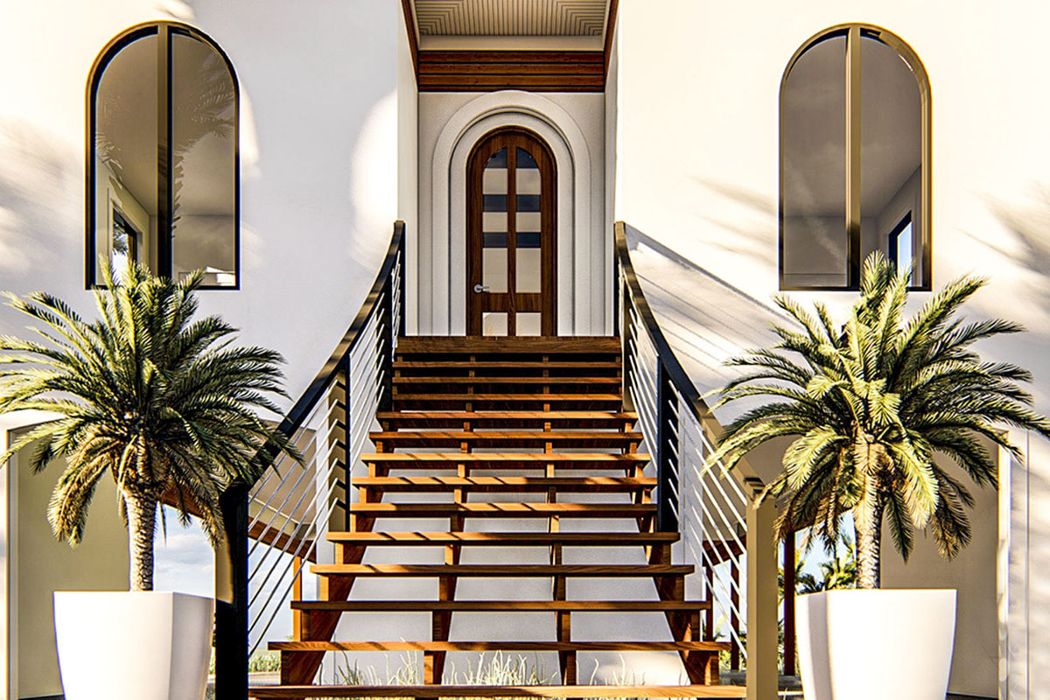
Лестница в дом
KITCHEN
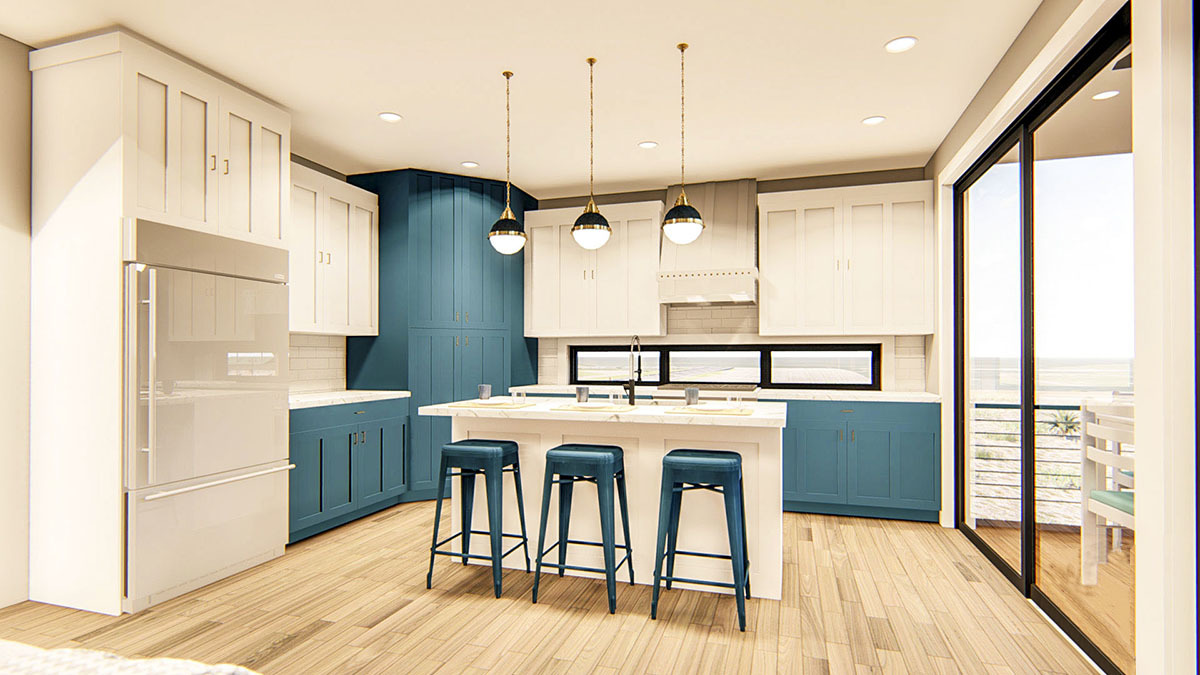
Кухня
LIVING ROOM
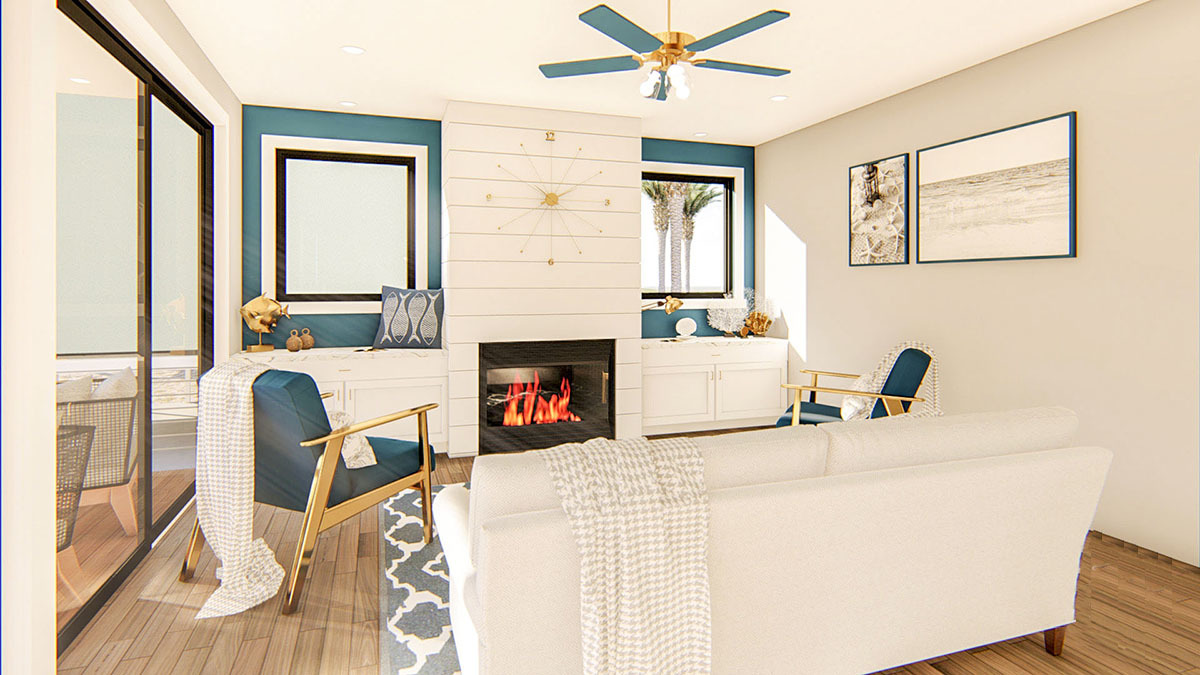
Гостиная
DECK
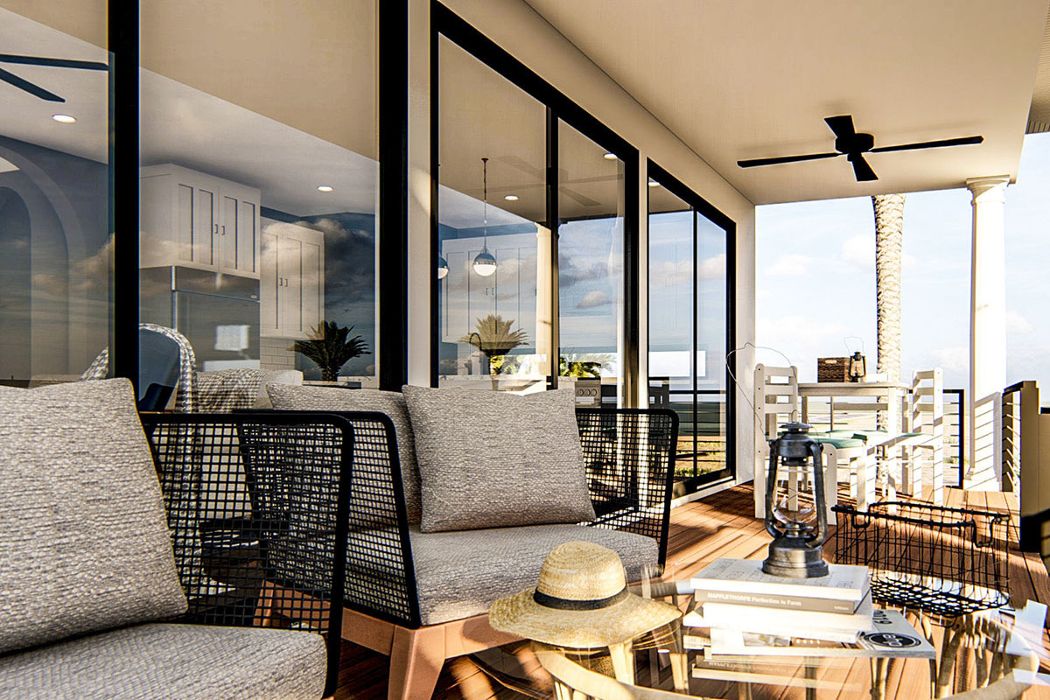
Терраса
Floor Plans
See all house plans from this designerConvert Feet and inches to meters and vice versa
| ft | in= | m |
Only plan: $250 USD.
Order Plan
HOUSE PLAN INFORMATION
Floor
2
Bedroom
2
Bath
1
Cars
2
Total heating area
98.8 m2
1st floor square
5 m2
2nd floor square
98.8 m2
House width
9.1 m
House depth
13.7 m
Ridge Height
9.4 m
1st Floor ceiling
2.7 m
Garage type
- Driveunder
Garage Location
Front
Exterior wall thickness
2x4
Wall insulation
2.64 Wt(m2 h)
Living room feature
- fireplace
- open layout
- sliding doors
- entry to the porch
Kitchen feature
- kitchen island
- pantry
Special rooms
- Second floor bedrooms
Floors
House plans by size
House plan features
Facade type
- Stucco house plans
Plan shape
- square
