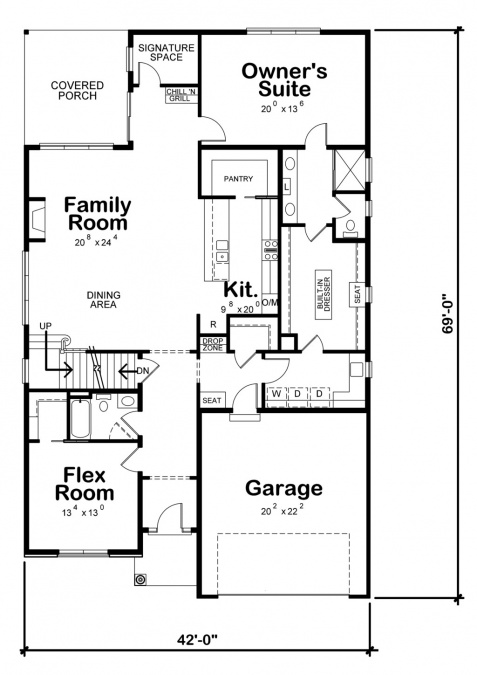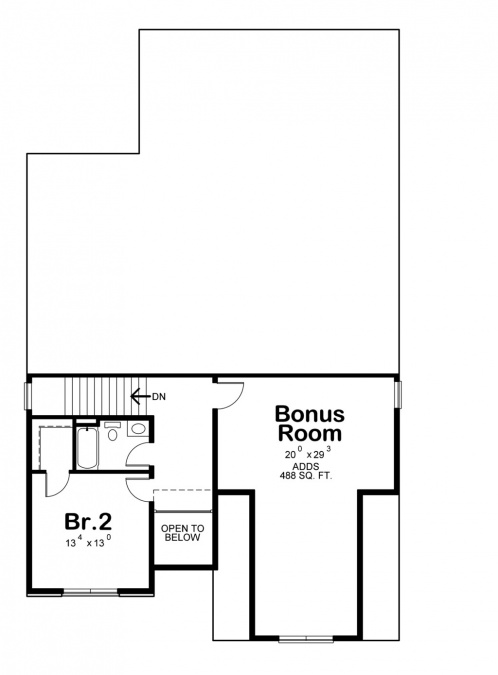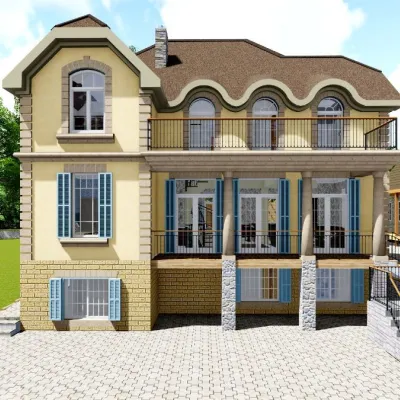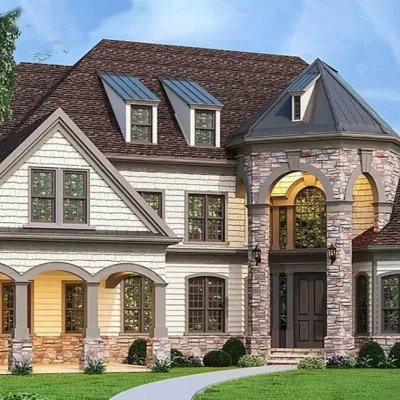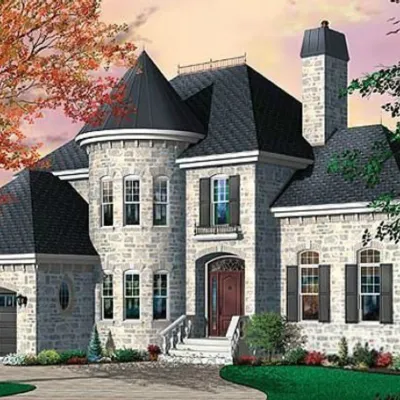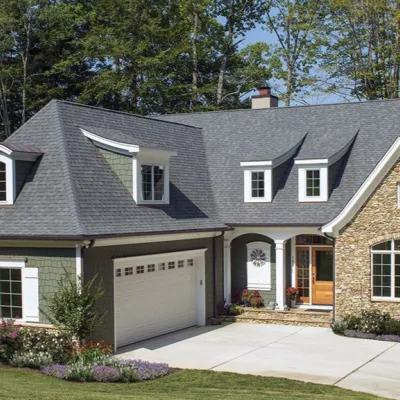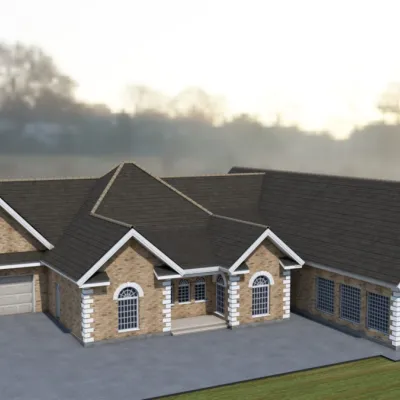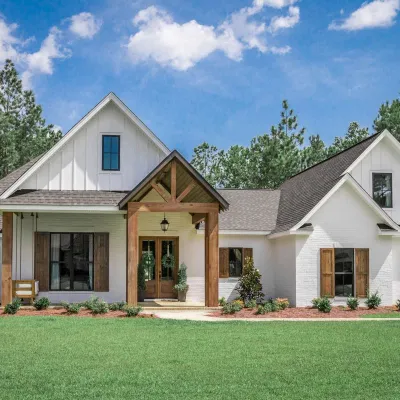2 Bedroom French House Plan With Split Bedrooms And Deck
Page has been viewed 735 times
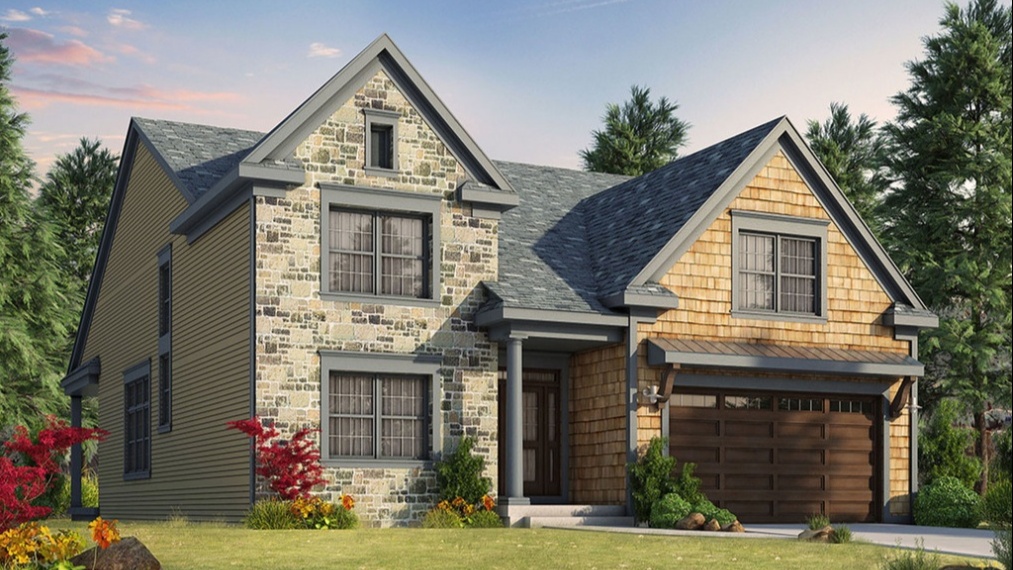
House Plan HP-202280-1,5-2
Mirror reverseThis beautiful Provence style house includes a basement plan with a basement. The left-wing of the house with a pediment is lined with brick and the right with wooden chips. Next to the entrance, to the left is a room for a free appointment, which can be an office or a third bedroom, as this room has a dressing room and a bath next to it. On the right is the entrance to the laundry, and from there to the garage. In the middle of the house, there is a large living room with a kitchen separated from the dining area by the kitchen island only. Adjacent to the kitchen is a large pantry. The large living room with vaulted ceiling has large windows and sliding doors leading to a terrace at the back of the house. An attractive point will serve as a fireplace. Also in the living room is an open staircase to the attic, where there is another bedroom and bathroom. Nearby there is also a large room above the garage, which can become a bedroom 4.
HOUSE PLAN IMAGE 1
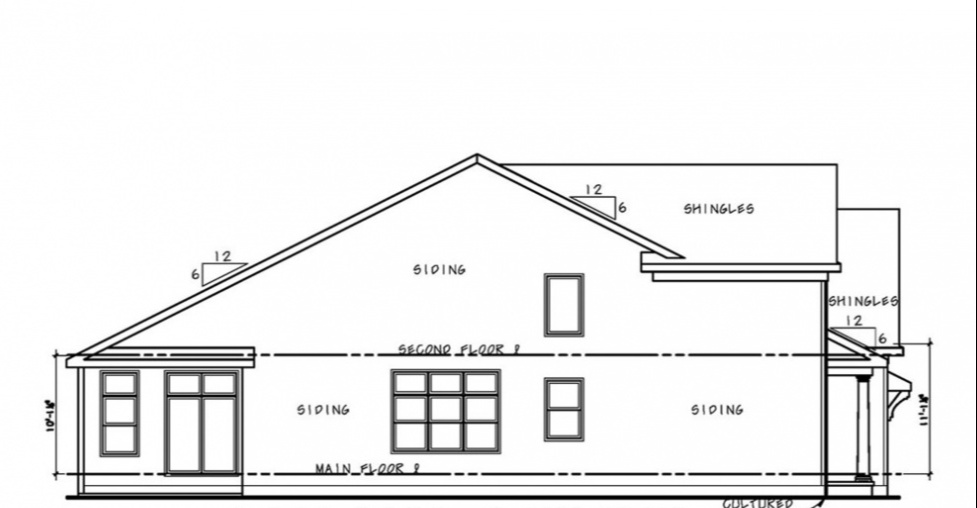
Левый фасад. Проект HP-202280
HOUSE PLAN IMAGE 2
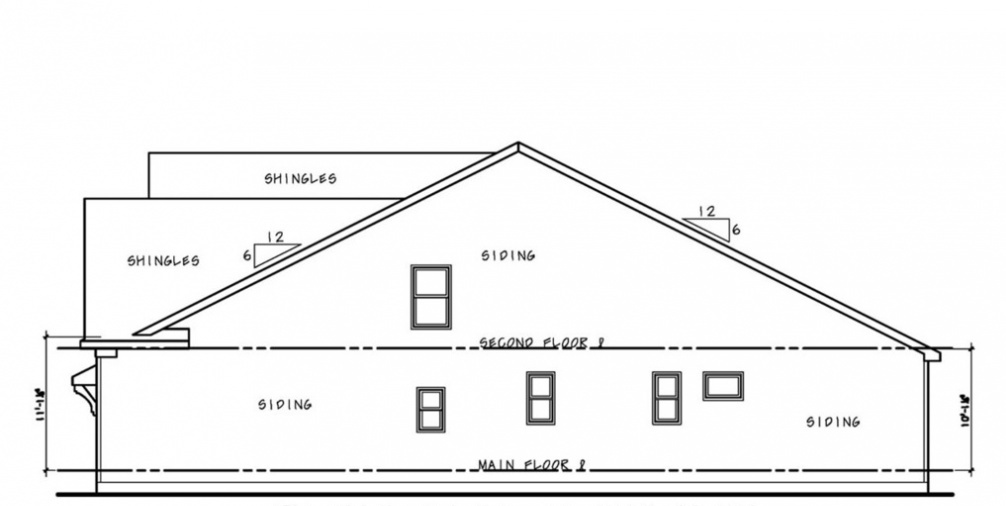
Правый фасад. Проект HP-202280
HOUSE PLAN IMAGE 3
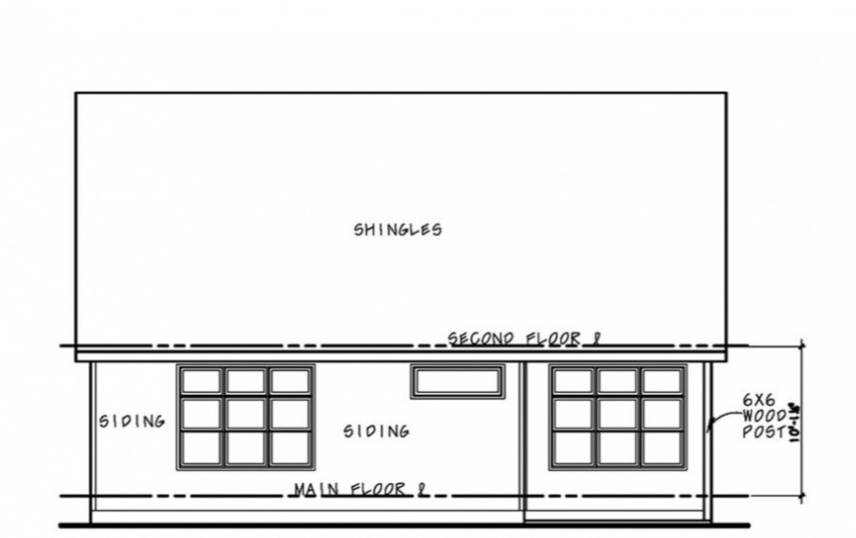
Задний фасад. Проект HP-202280
Floor Plans
See all house plans from this designerConvert Feet and inches to meters and vice versa
| ft | in= | m |
Only plan: $350 USD.
Order Plan
HOUSE PLAN INFORMATION
Quantity
Dimensions
Walls
Facade cladding
- brick
- horizontal siding
Living room feature
- open layout
Kitchen feature
- pantry
Bedroom features
- Walk-in closet
- First floor master
- Bath + shower
- Split bedrooms
