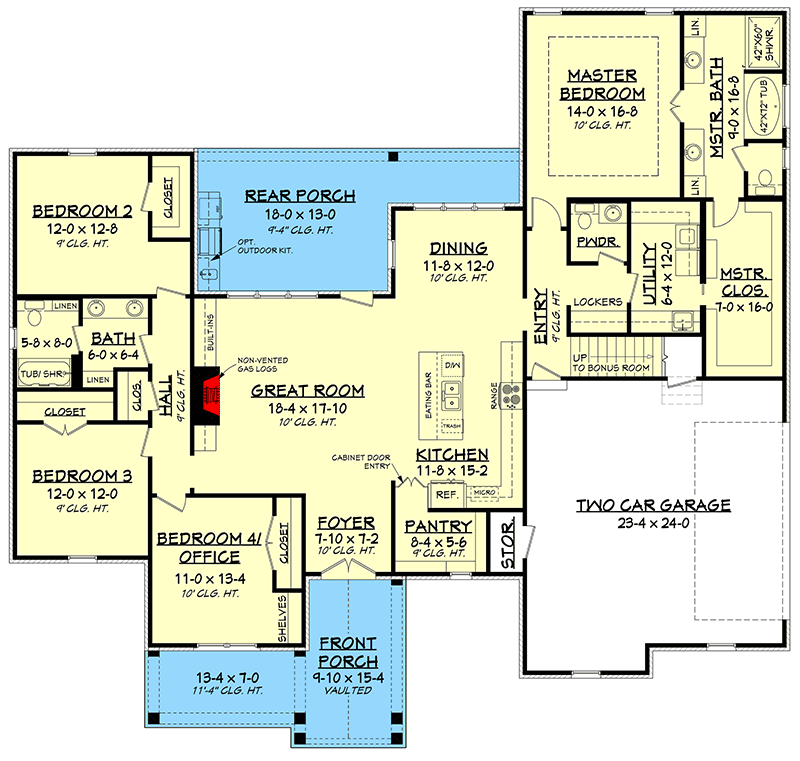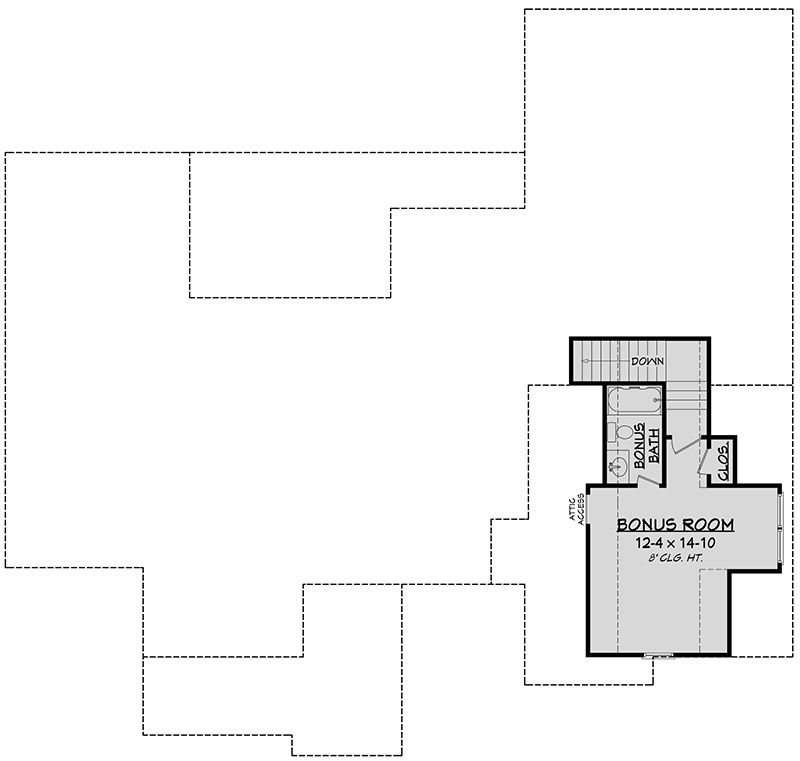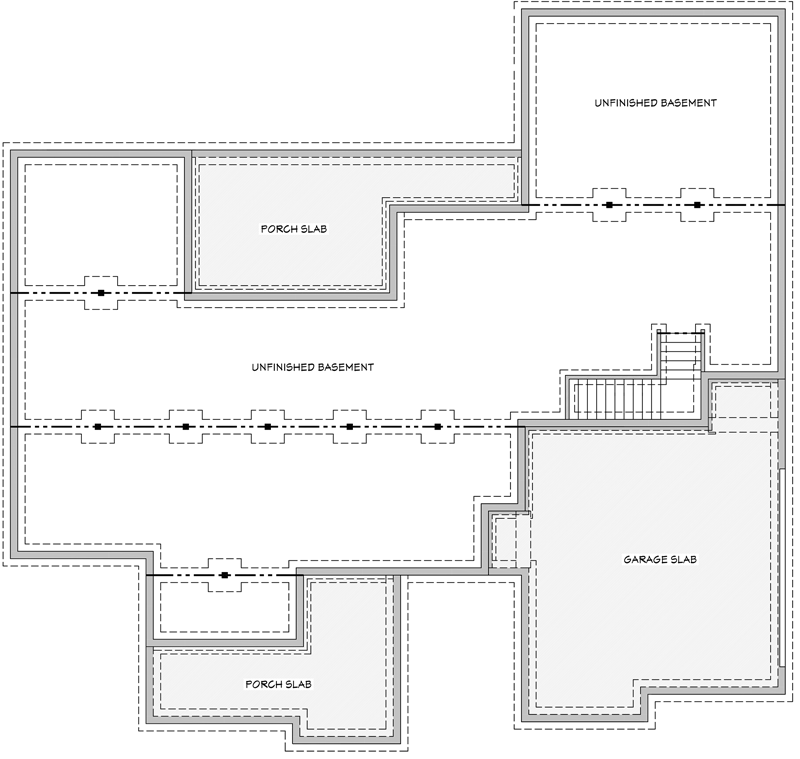4-Bed Southern French Country House Plan with 2-Car Garage
Page has been viewed 19 times
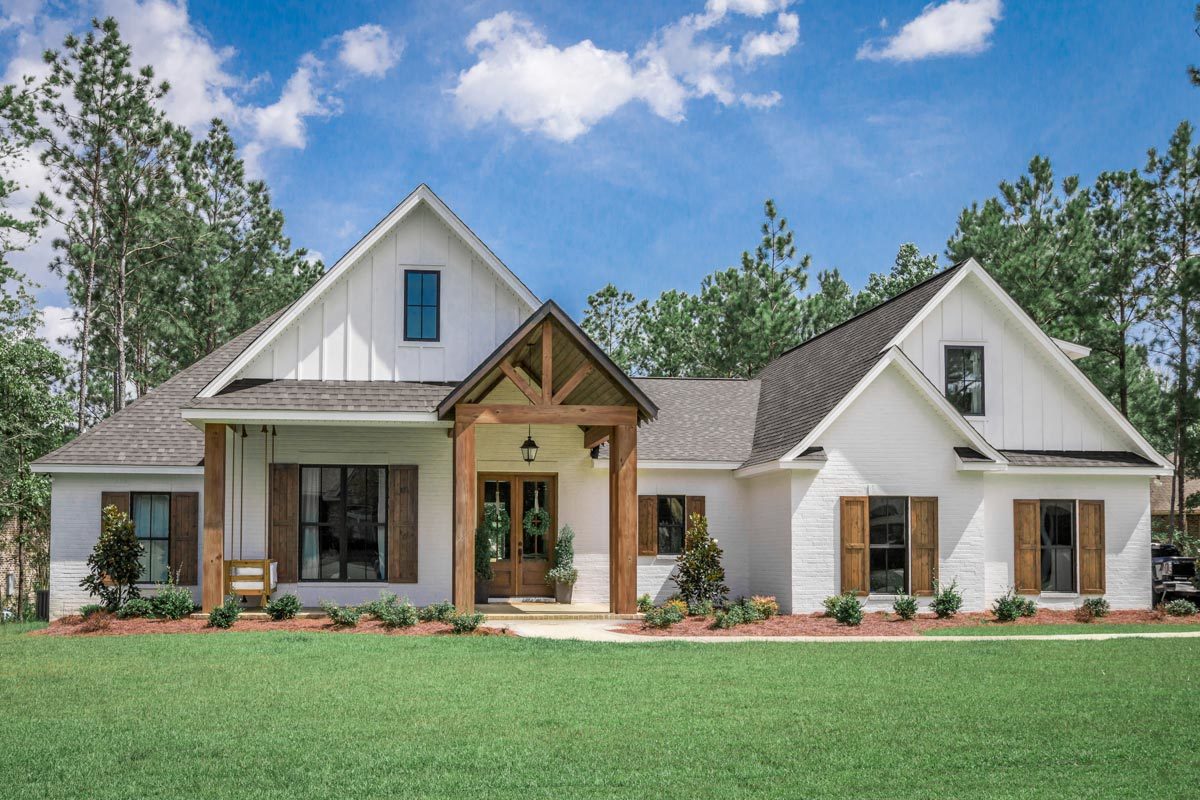
House Plan HZ-51793-1-2-3-5
Mirror reverseHome plan for building in southern regions. The living space of 4 bedrooms and large living room, kitchen island, 2 bathrooms, and large walk-in closets will allow you to enjoy the comfort and coziness of being here. The 2 car garage is ready to welcome even guests, and the barbecue at the back of the house beckons the smell of a deliciously cooked dinner.
HOUSE PLAN IMAGE 1
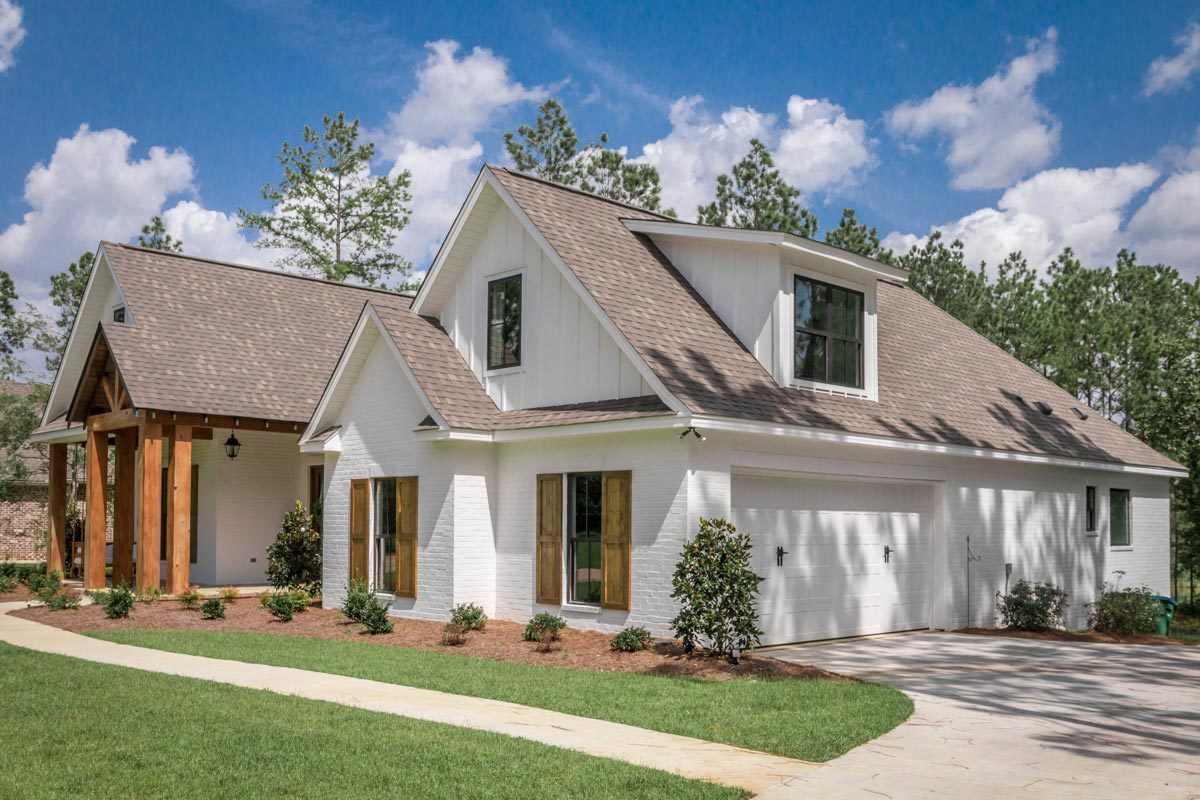
Вид справа
HOUSE PLAN IMAGE 2
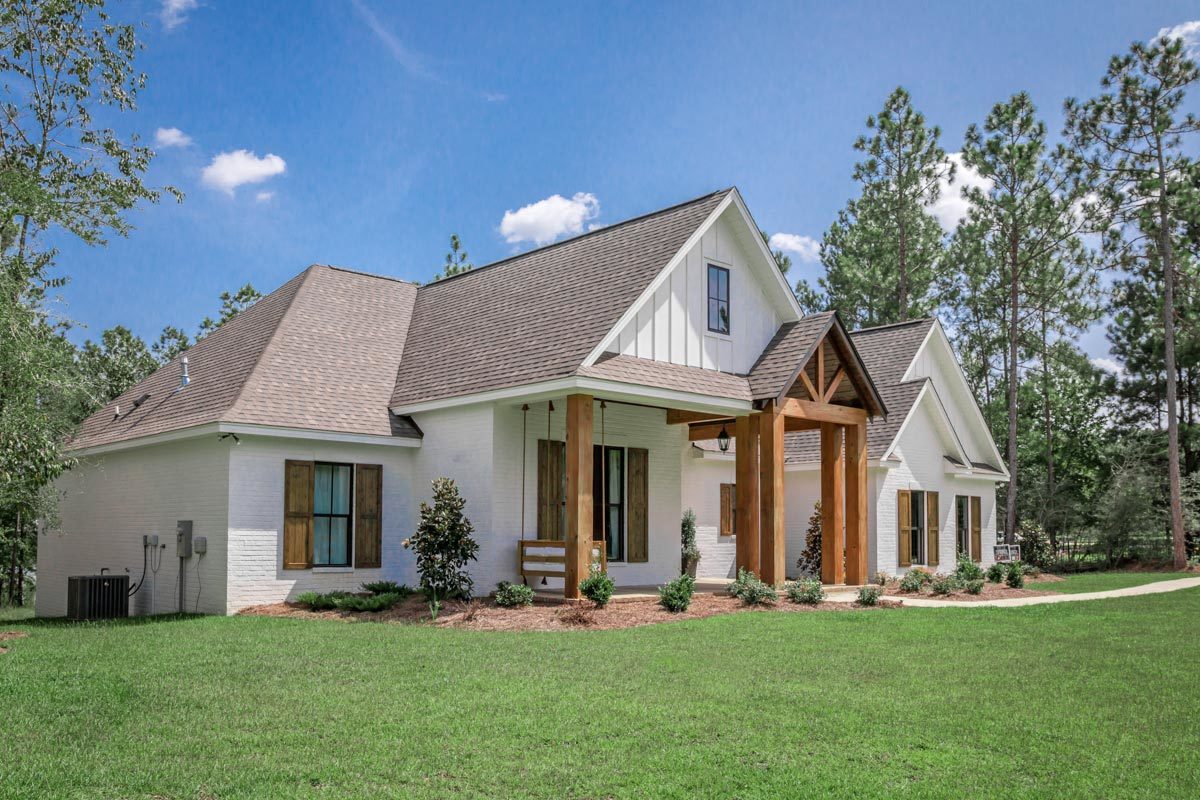
Вид слева
HOUSE PLAN IMAGE 3
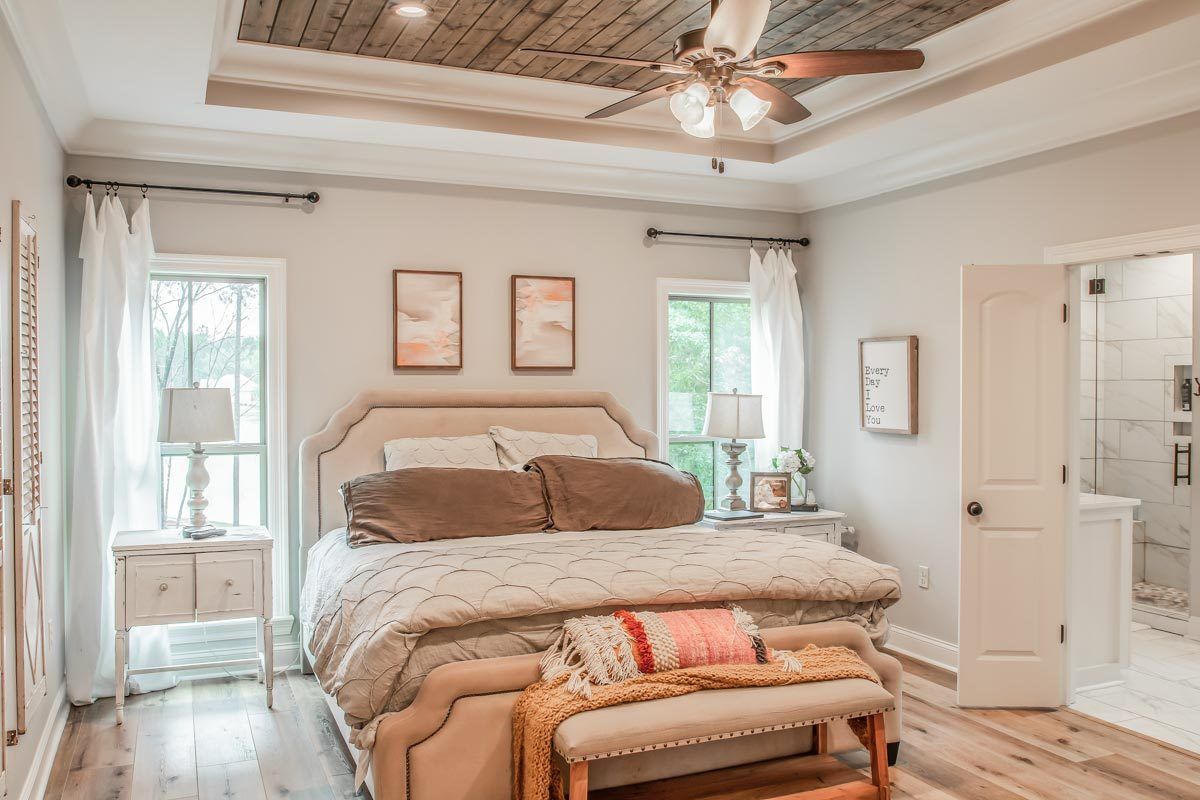
Хозяйская спальня
HOUSE PLAN IMAGE 4

Кухня
HOUSE PLAN IMAGE 5
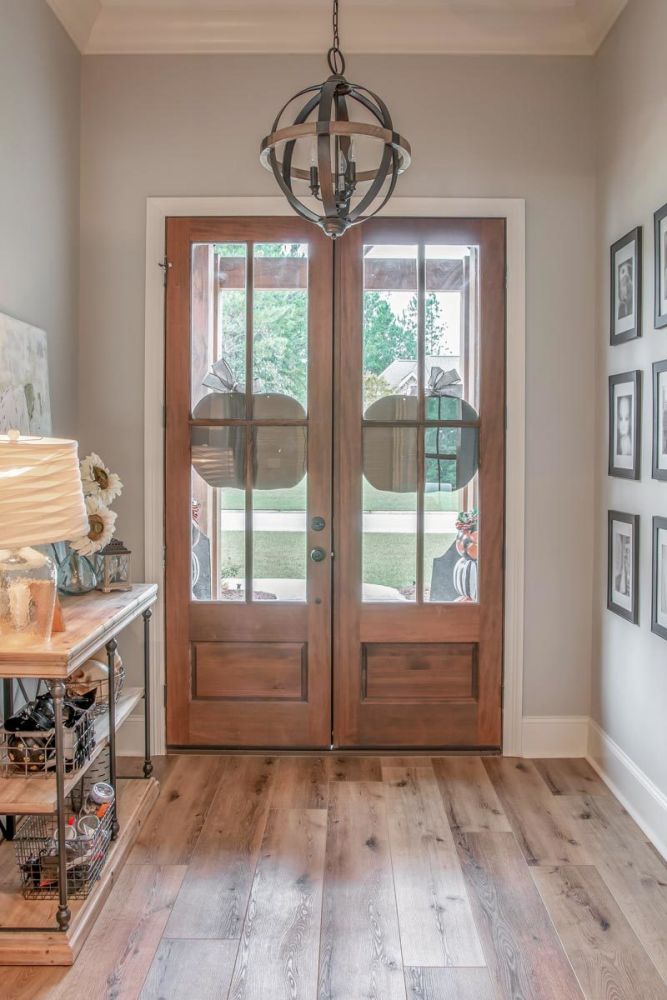
Фойе
HOUSE PLAN IMAGE 6
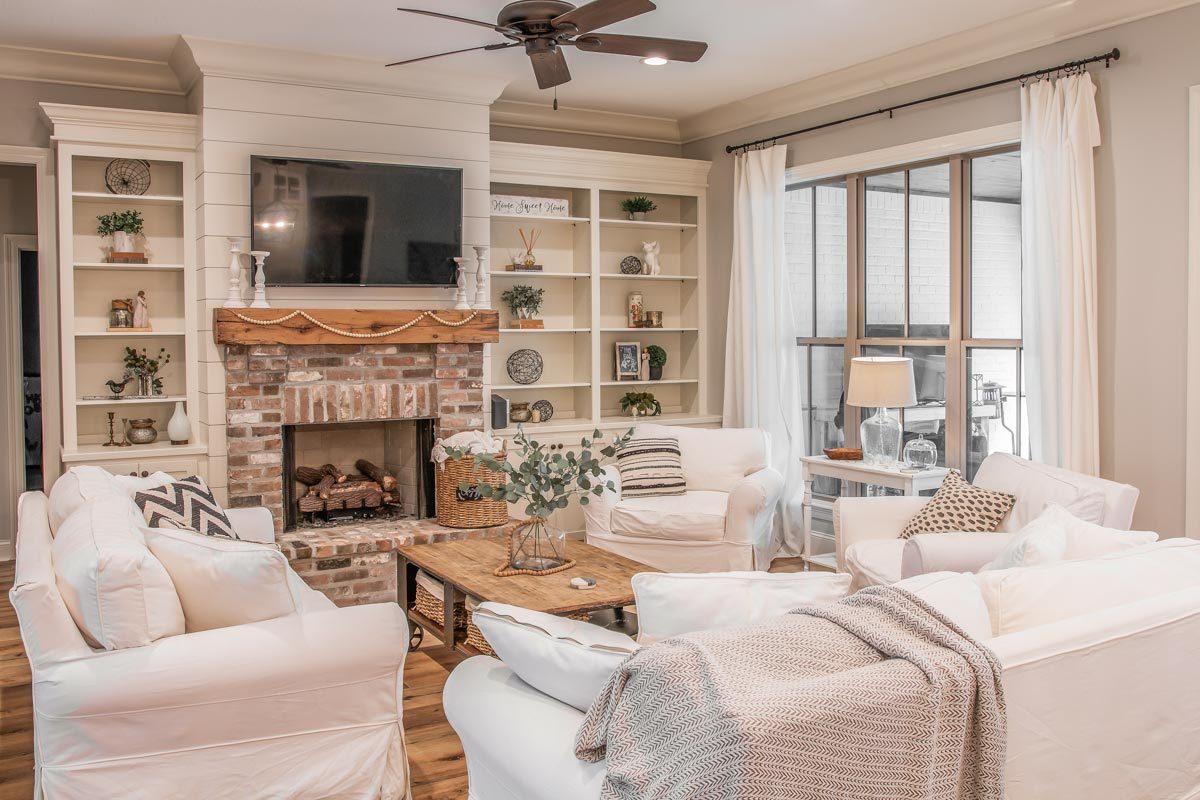
Гостиная с камином
Floor Plans
See all house plans from this designerConvert Feet and inches to meters and vice versa
| ft | in= | m |
Only plan: $325 USD.
Order Plan
HOUSE PLAN INFORMATION
Quantity
Floor
1
1,5
1,5
Bedroom
3
4
5
4
5
Bath
2
Cars
2
Half bath
1
Dimensions
Total heating area
220.5 m2
1st floor square
220.5 m2
2nd floor square
31.2 m2
House width
21.3 m
House depth
20.1 m
Ridge Height
7.3 m
1st Floor ceiling
2.8 m
2nd Floor ceiling
2.43 m
Walls
Wall insulation
2.64 Wt(m2 h)
Facade cladding
- brick
- board and batten siding
Main roof pitch
45°
Secondary roof pitch
37°
Rafters
- lumber
Living room feature
- fireplace
- open layout
- entry to the porch
- entry to the porch
Kitchen feature
- kitchen island
- pantry
Bedroom features
- Walk-in closet
- First floor master
- seating place
- Bath + shower
- Split bedrooms
Special rooms
Garage type
- Attached
Garage Location
front
Garage area
56.6 m2
Facade type
Features
wheelchair users
economical to build
split levels
