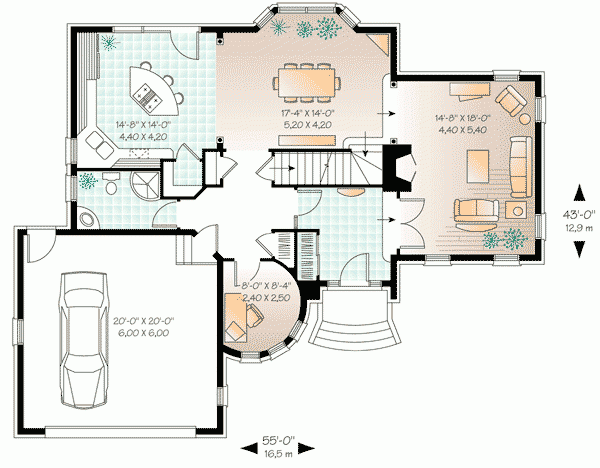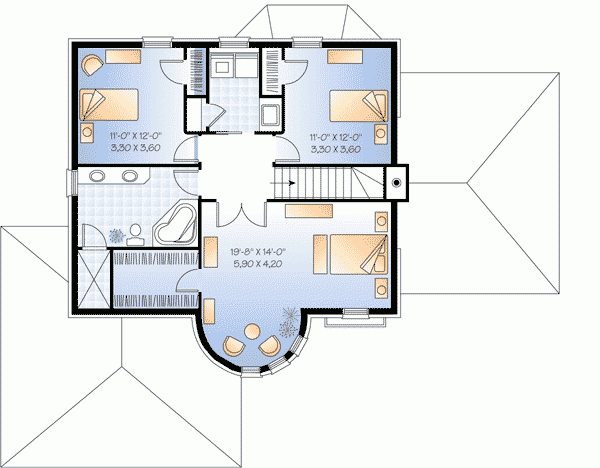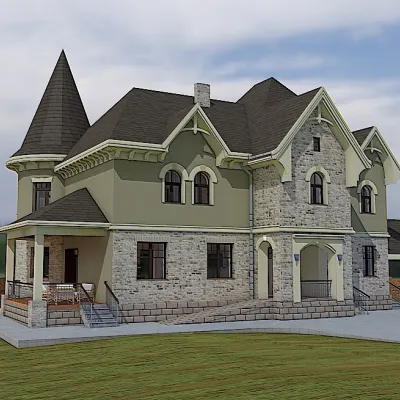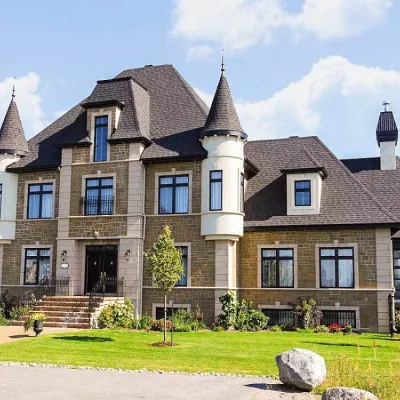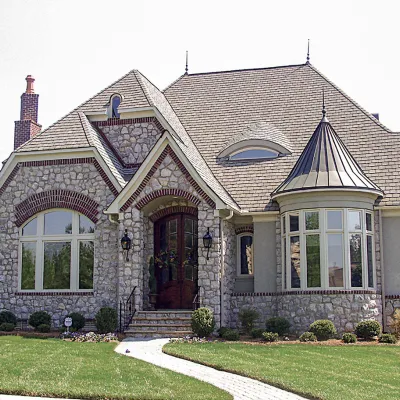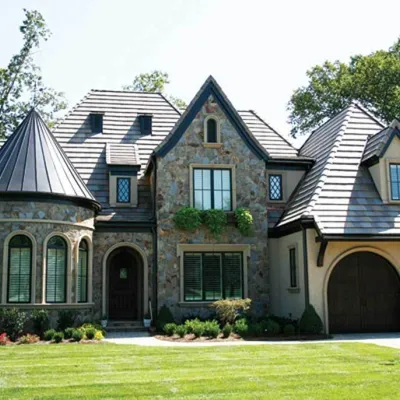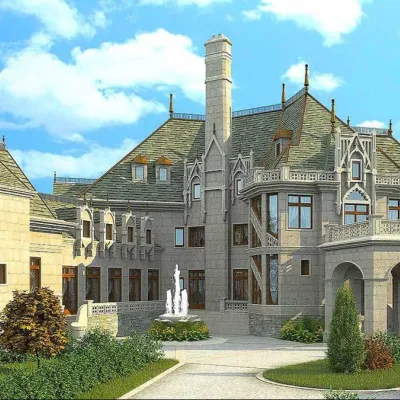Two-story, 3-bedroom chateau style house plan with study 2302 sq. ft.
Page has been viewed 1158 times
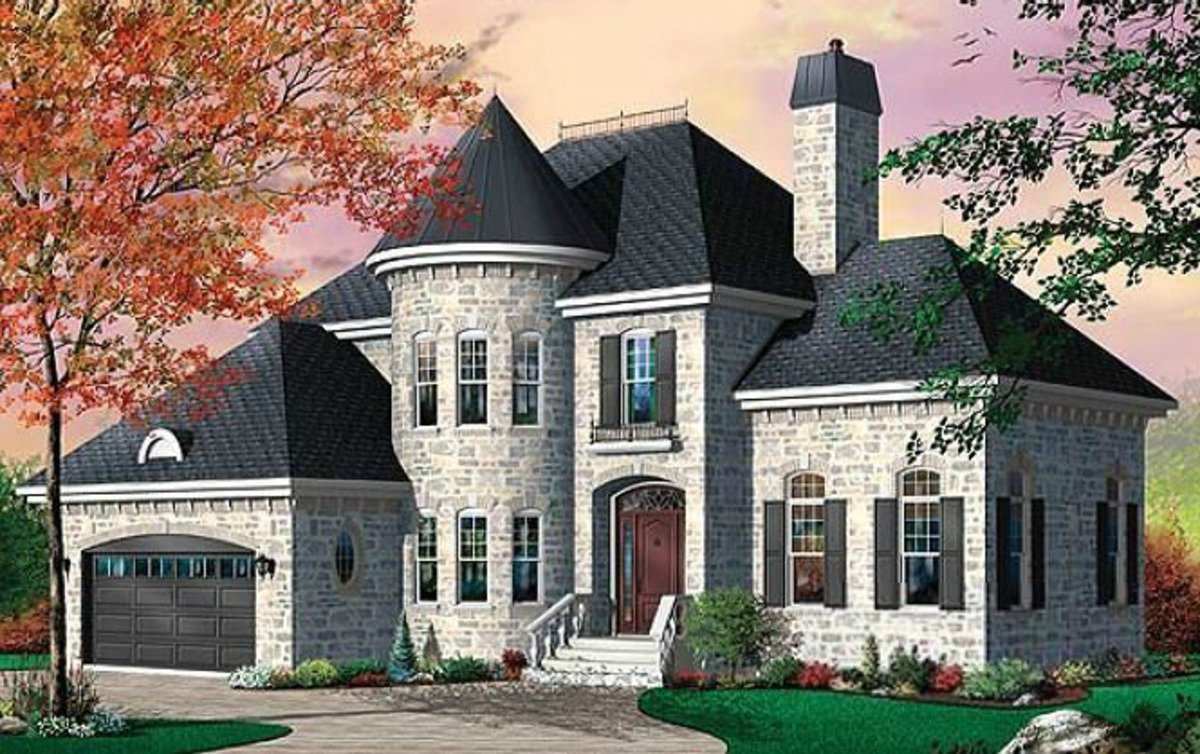
House Plan DR-21236-2-3
Mirror reverseFrame two-story house plan in the castle style. A cabinet at the entrance for those who work at home and often receive clients is a must, especially this unusual circular shape. The kitchen island increases the workspace for cooking and divides the open space into dining and kitchen areas. A pantry next to the kitchen helps you always have food on hand, which is always bought with supplies when you live out of town. There is also a basement which can be used as a boiler room and ancillary rooms.
The two-story castle plan is designed for a single-family. The heated area of the home is 2302 sq. ft. and includes the first-floor area of 1254 sq. ft. and a second-floor area of 1054 sq. ft. The dimensions are 55'1" by 42'12"
The foundation of the house: basement. There are three bedrooms and two bathrooms. The first-floor ceiling height is 9 feet, and the second-floor ceiling height is 8 feet. There is a two-car attached garage. The entrance to the garage is from the front.
For the walls, used wood frame thickness 2x6. The thermal resistance of the walls - 3.35 K×m2/W, so this house project is suitable for temperate climates. Stone is used for finishing the facade.
This house has a cone and hip roof for the construction of which trusses are used. The pitch of the main roof is 38°, and the rise of the adjoining roofs is 12:12. The height of the upper point of the top from the foundation - 34"4".
The main features of the layout of this cottage are kitchen-living room, laundry room on the 2nd floor, fireplace, study,
The kitchen features a pantry, kitchen island.
HOUSE PLAN IMAGE 1
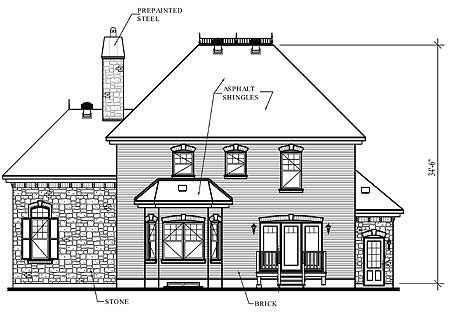
Фото 2. Проект DR-21236
Floor Plans
See all house plans from this designerConvert Feet and inches to meters and vice versa
| ft | in= | m |
Only plan: $325 USD.
Order Plan
HOUSE PLAN INFORMATION
Quantity
Dimensions
Walls
Facade cladding
- stone
Rafters
- wood trusses
Living room feature
- fireplace
- open layout
Kitchen feature
- kitchen island
- pantry
