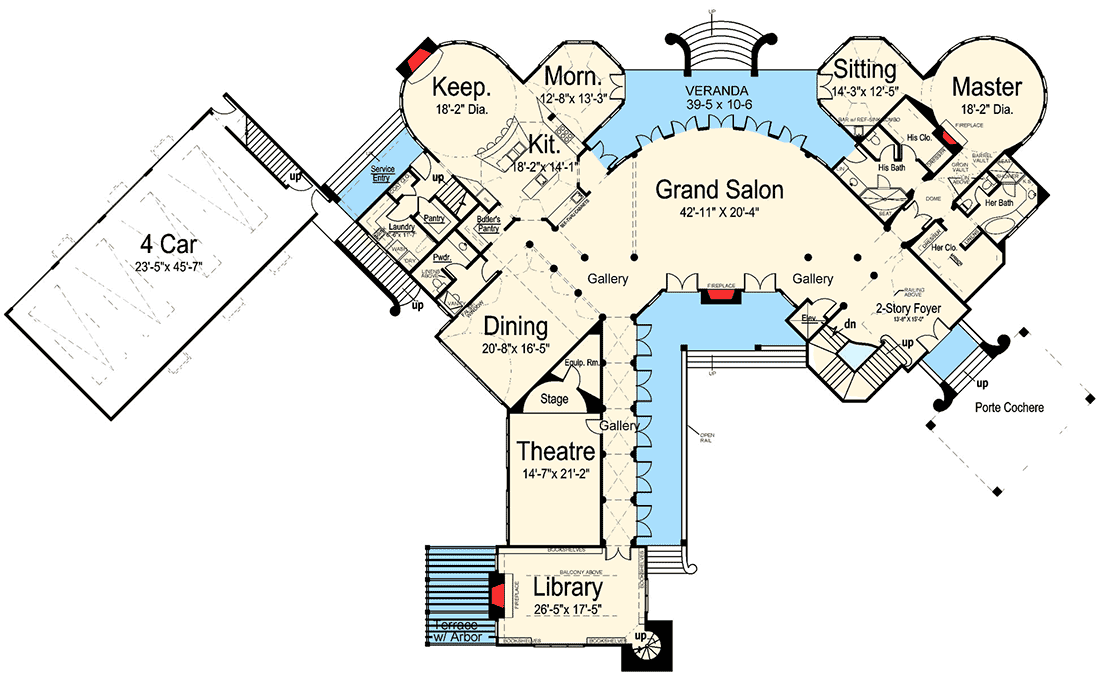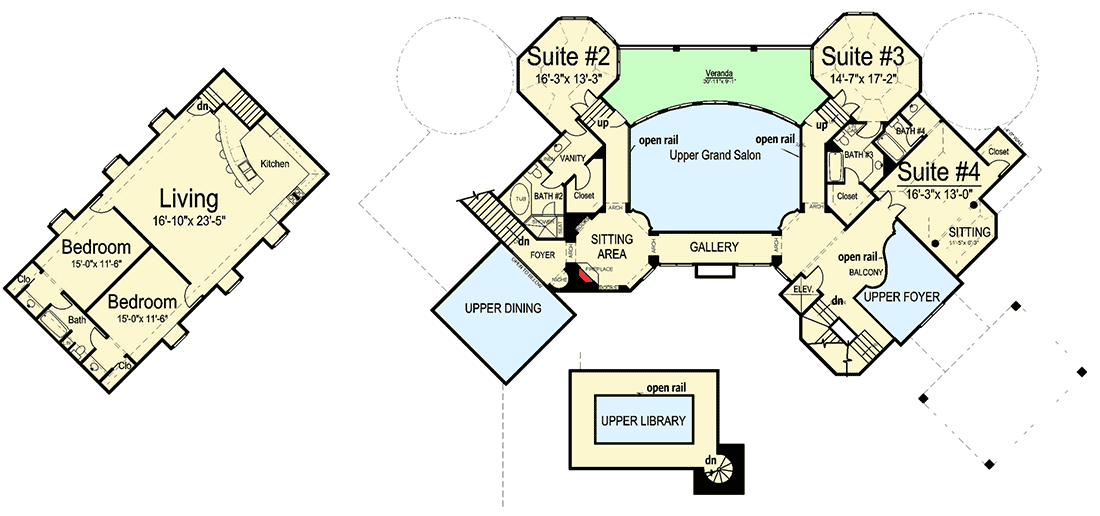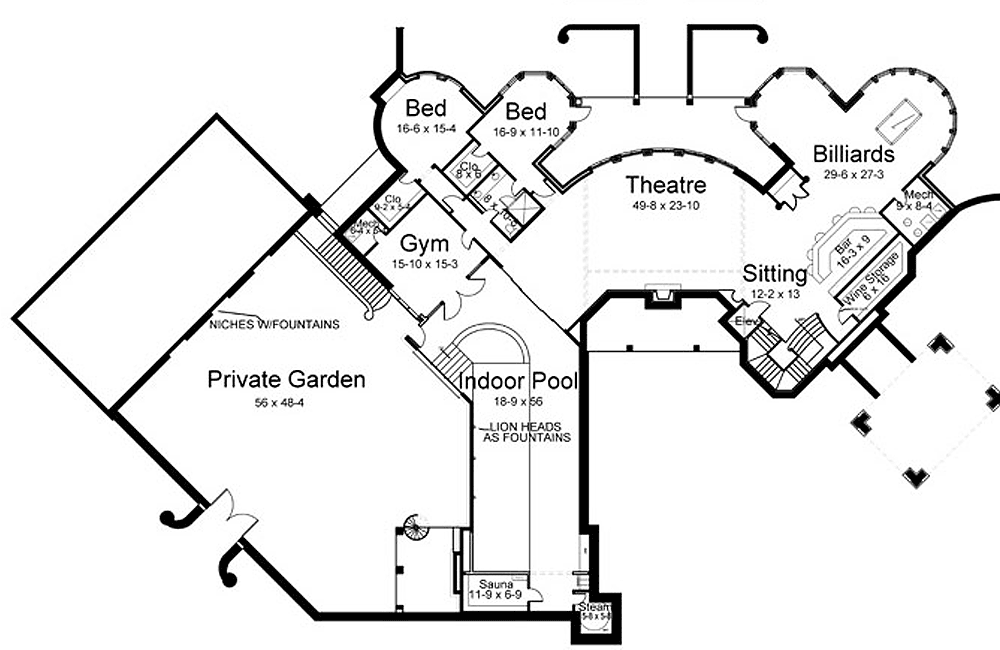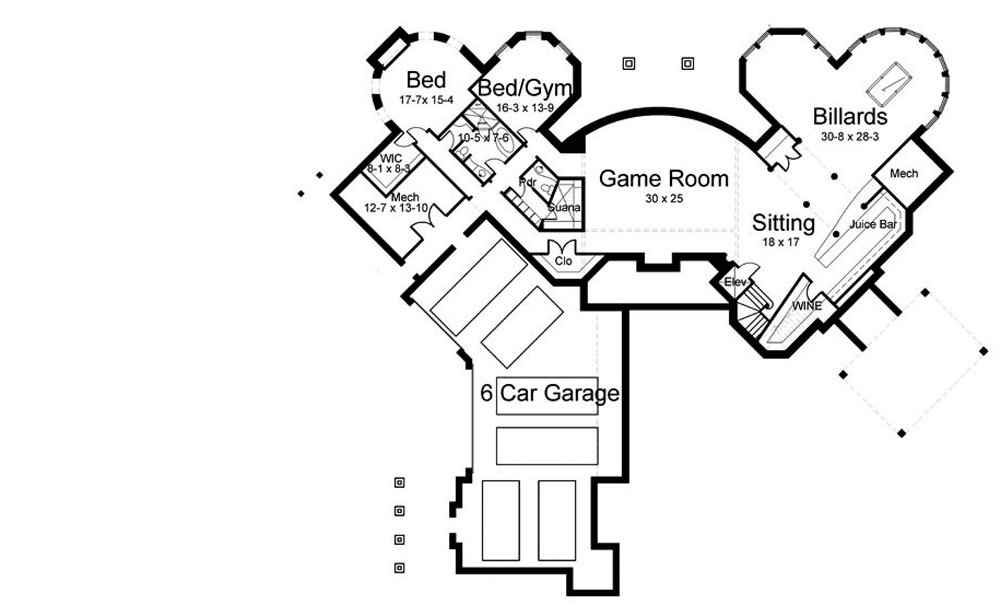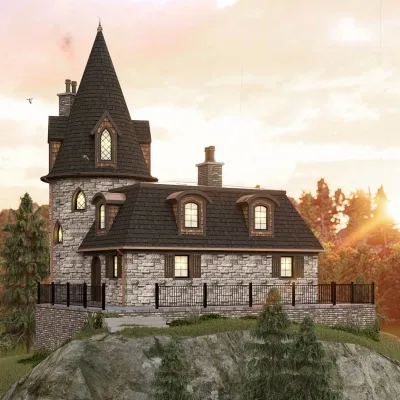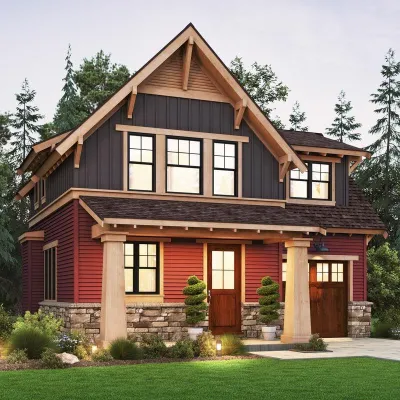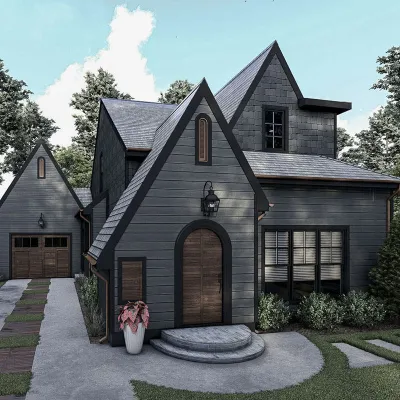Plan of a frame house in the style of an old castle with modern amenities
Page has been viewed 1254 times
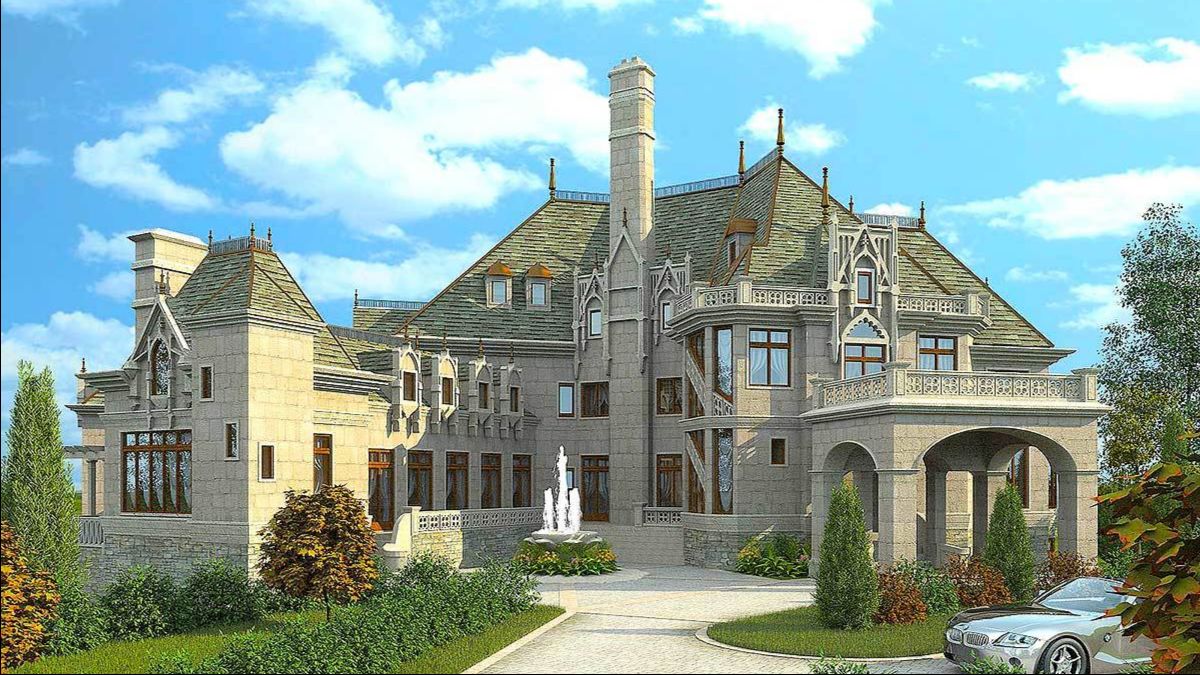
House Plan JL-12013-2-3-6
Mirror reverse- This majestic castle from the collections of fairy tales is an ideal home for any family, providing many modern conveniences.
- The amenities of this house make it a real treasure.
- The two-story ceremonial hall welcomes its guests with its majesty.
- The round master bedroom with adjoining recreation area, two bathrooms, and dressing rooms is located on the first floor, which provides privacy.
- Gallery provides entrance to the front dining room, which is located next to the kitchen, breakfast corner, and unique pantry.
- On the second floor, there are 3 bedrooms, all with bathrooms and dressing rooms.
- Above the garage, there is a separate apartment of 1200 sq.ft.
HOUSE PLAN IMAGE 1
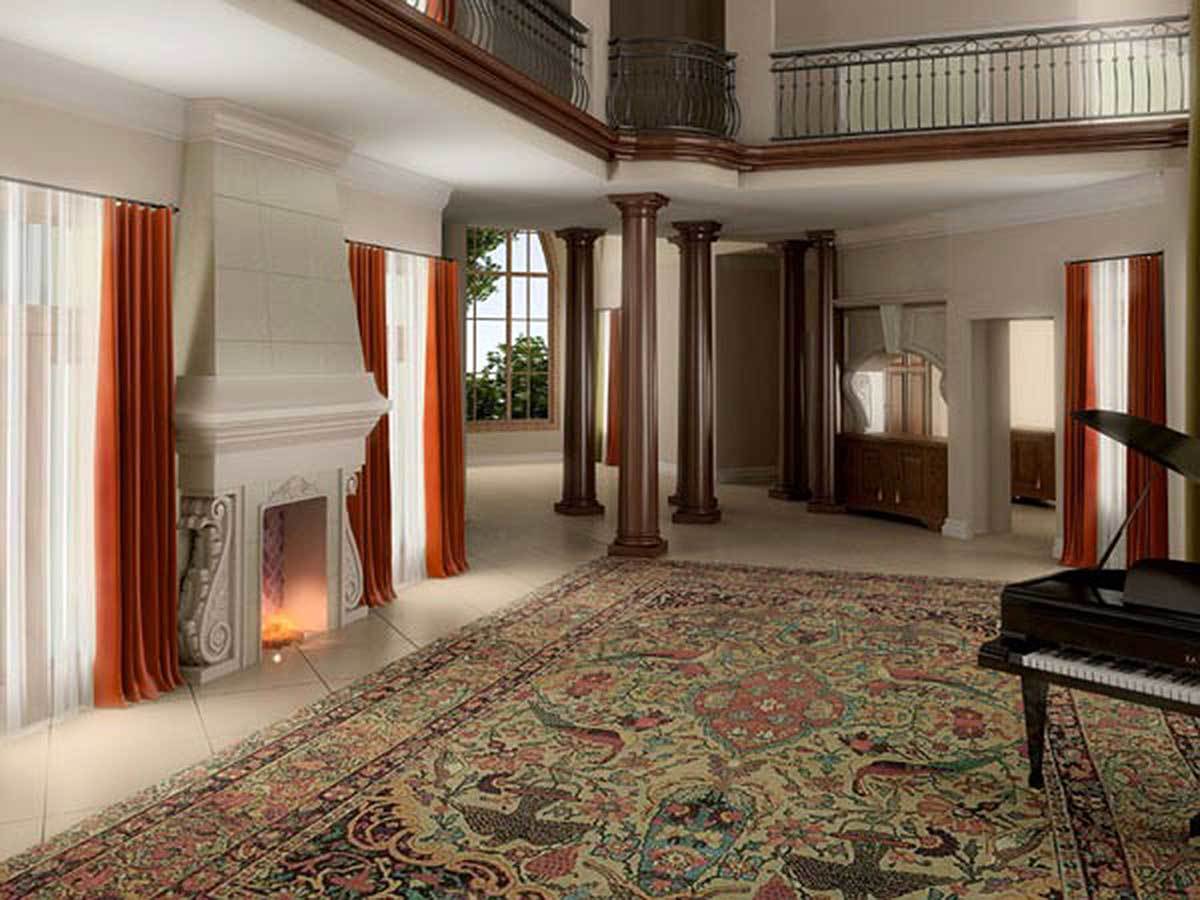
Гостиная с камином
HOUSE PLAN IMAGE 2
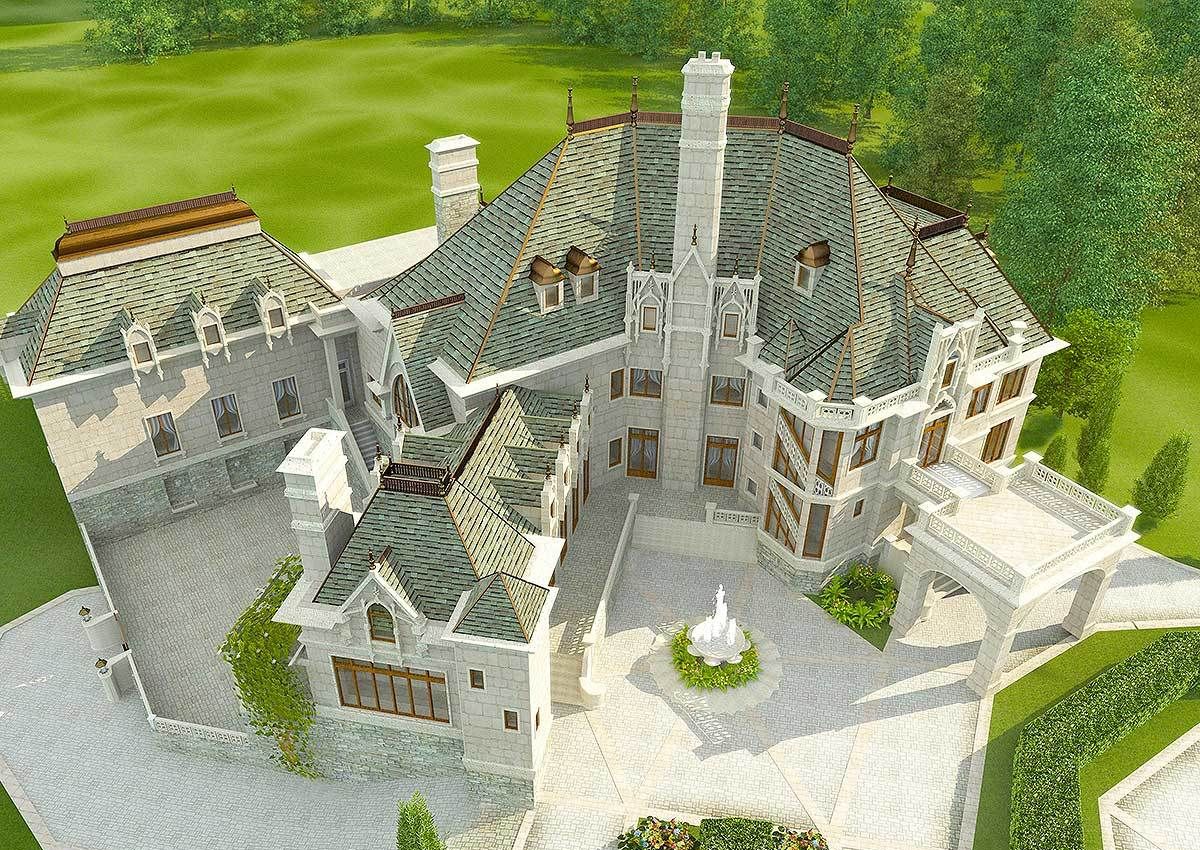
Вид с воздуха
HOUSE PLAN IMAGE 3
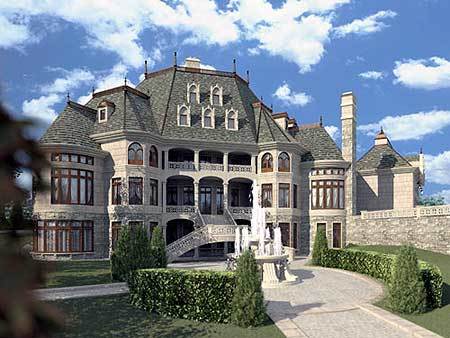
Вид сзади. Дворик с фонтаном.
HOUSE PLAN IMAGE 4
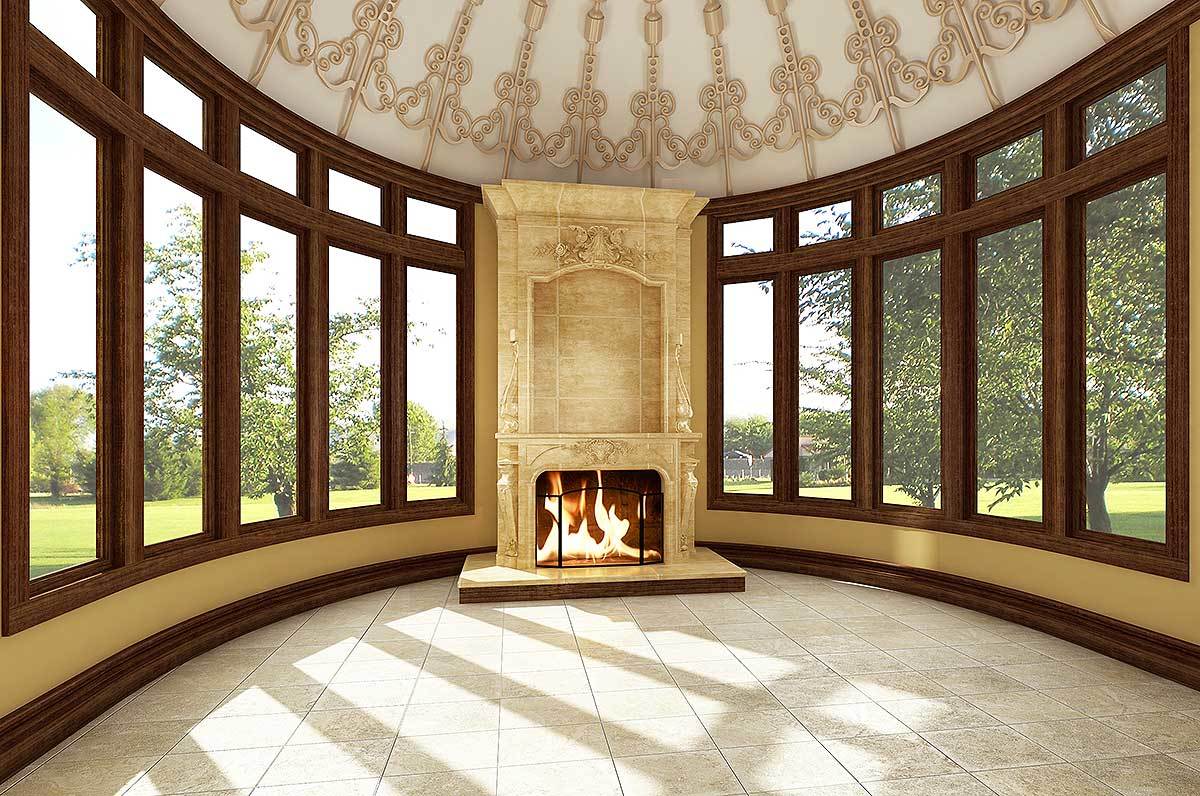
Полукруглая столовая с камином
HOUSE PLAN IMAGE 5
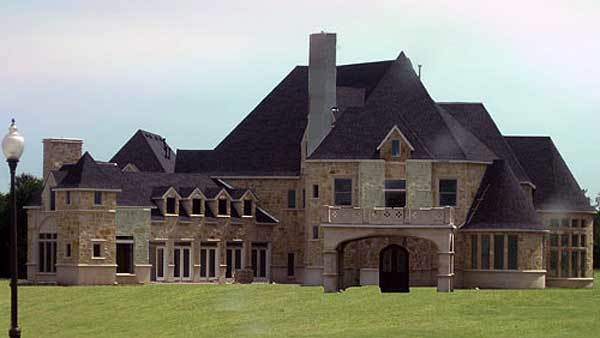
Вид сбоку на фасад с балконом
HOUSE PLAN IMAGE 6
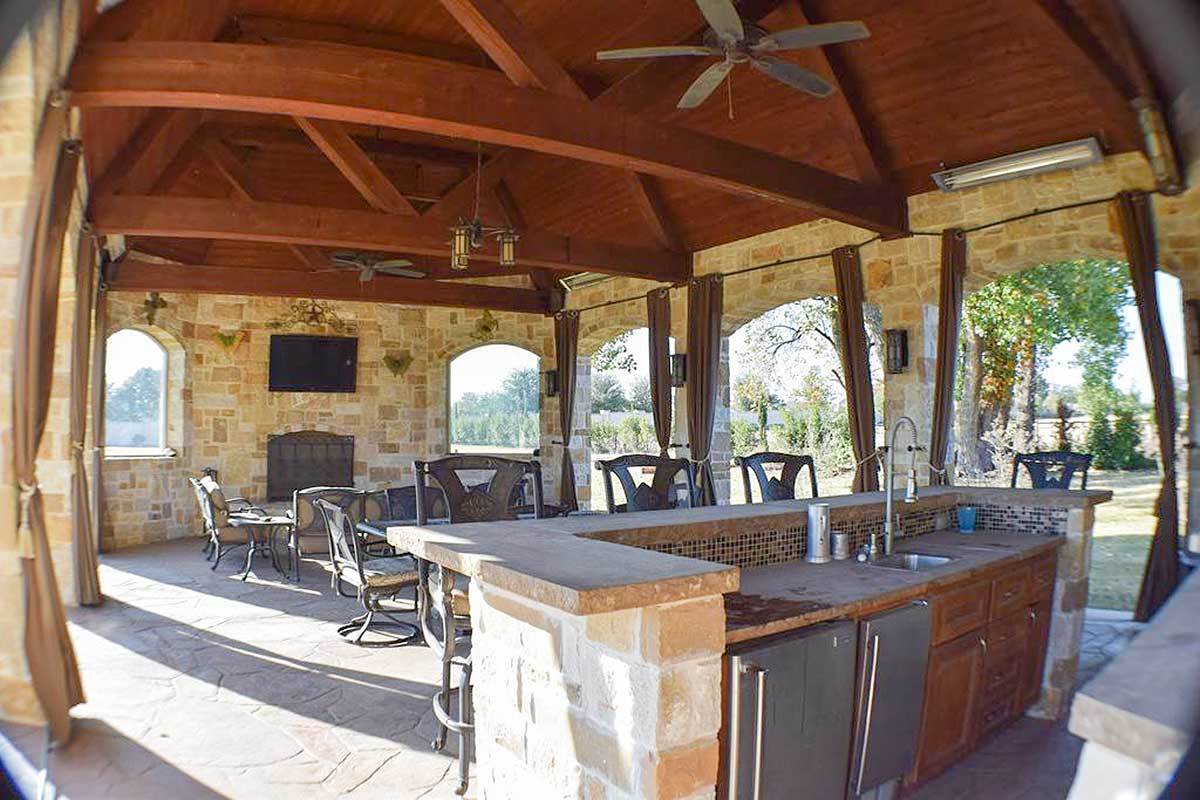
Летняя столовая с баром
HOUSE PLAN IMAGE 7
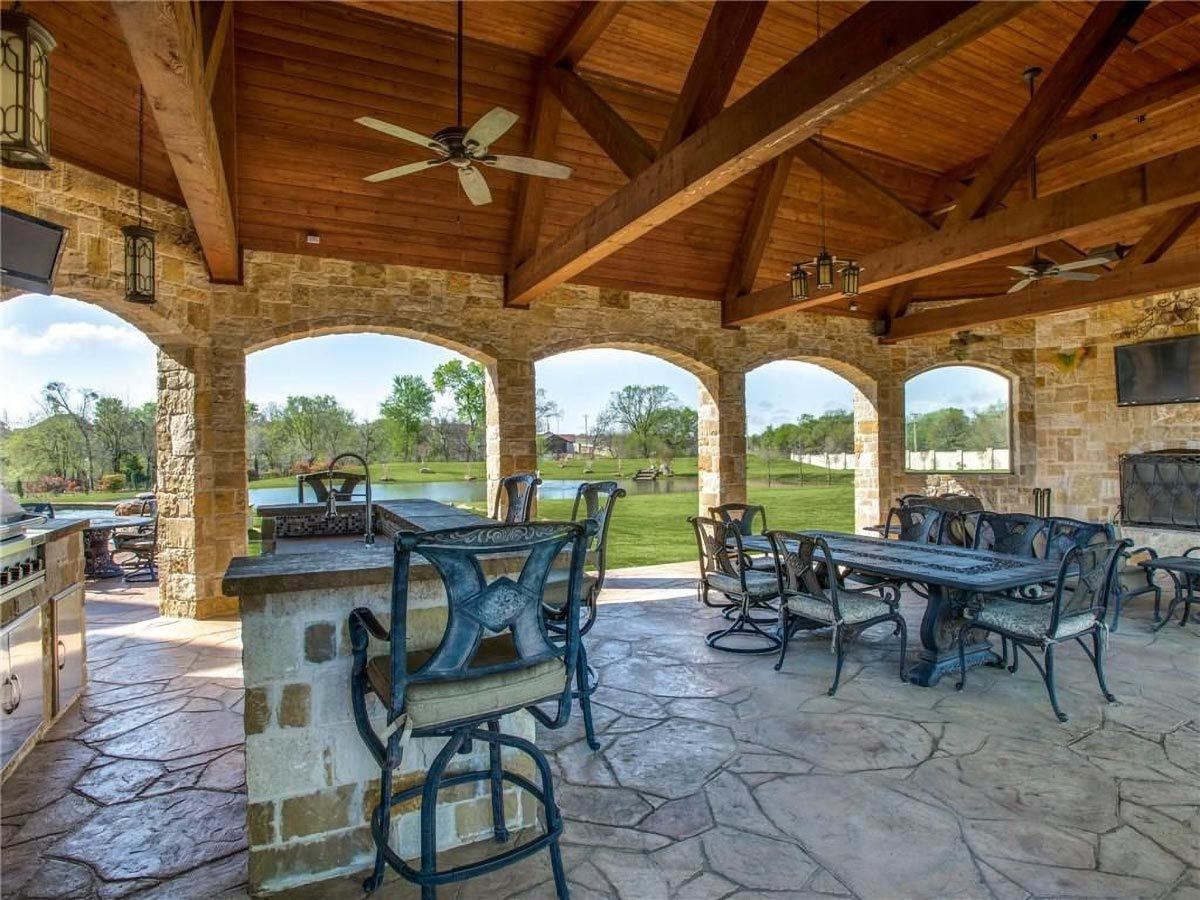
Крытая большая летняя столовая для приема гостей
HOUSE PLAN IMAGE 8
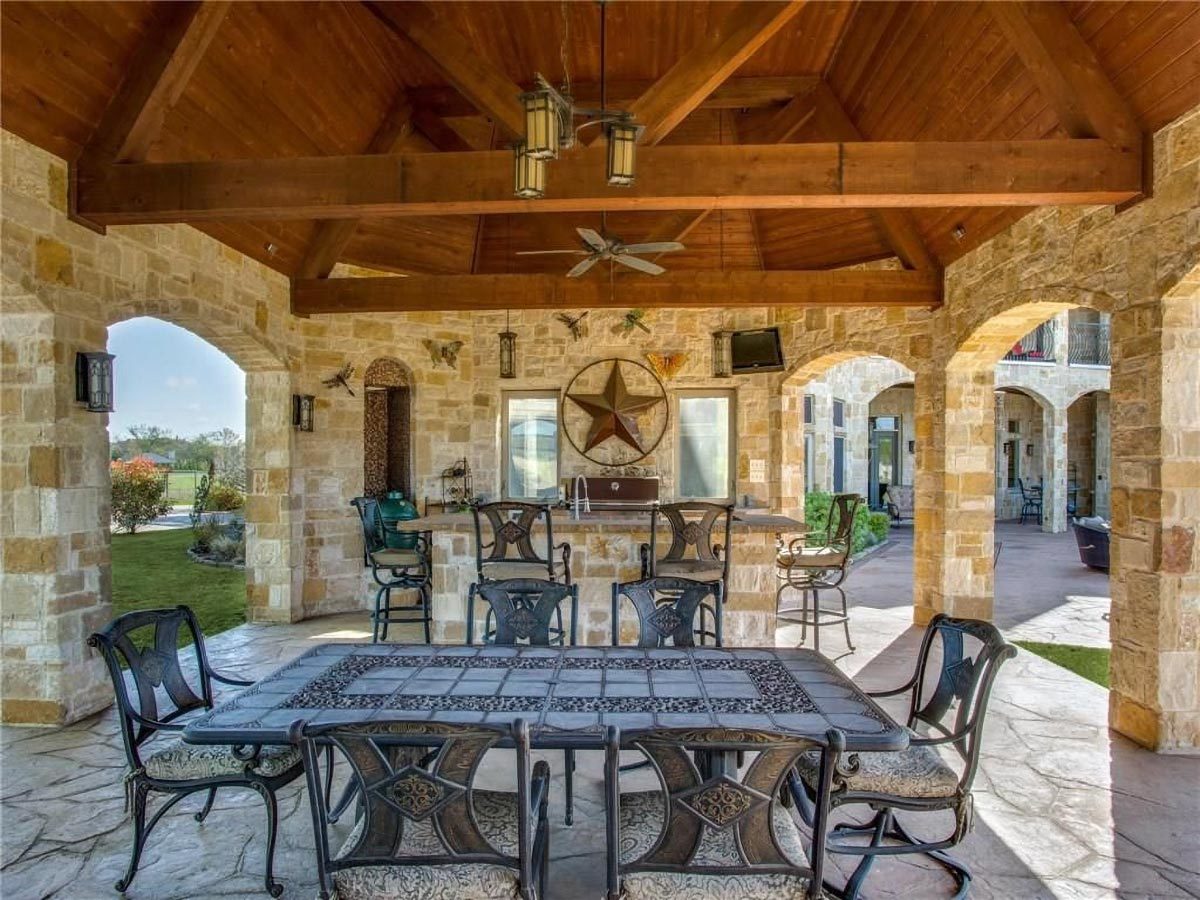
Кованная мебель и массивные деревянные стропильные фермы
HOUSE PLAN IMAGE 9
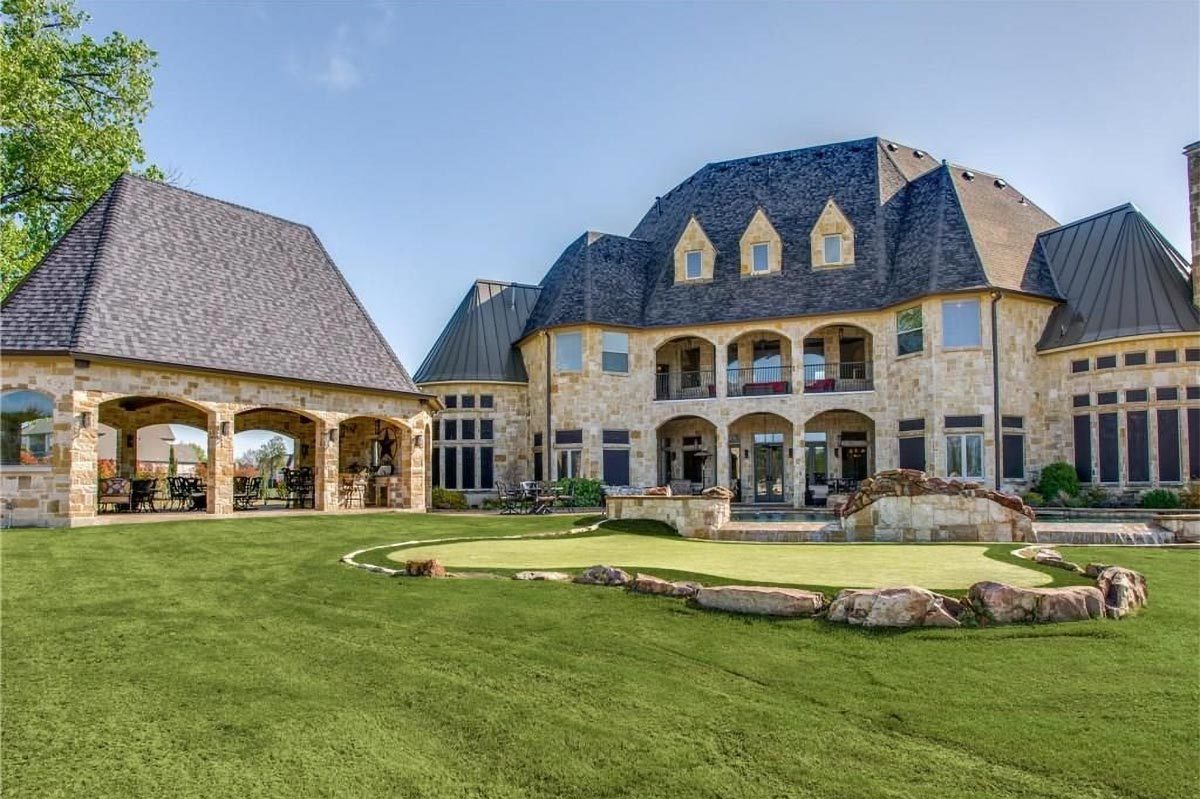
Вид на дом и летнюю столовую
HOUSE PLAN IMAGE 10
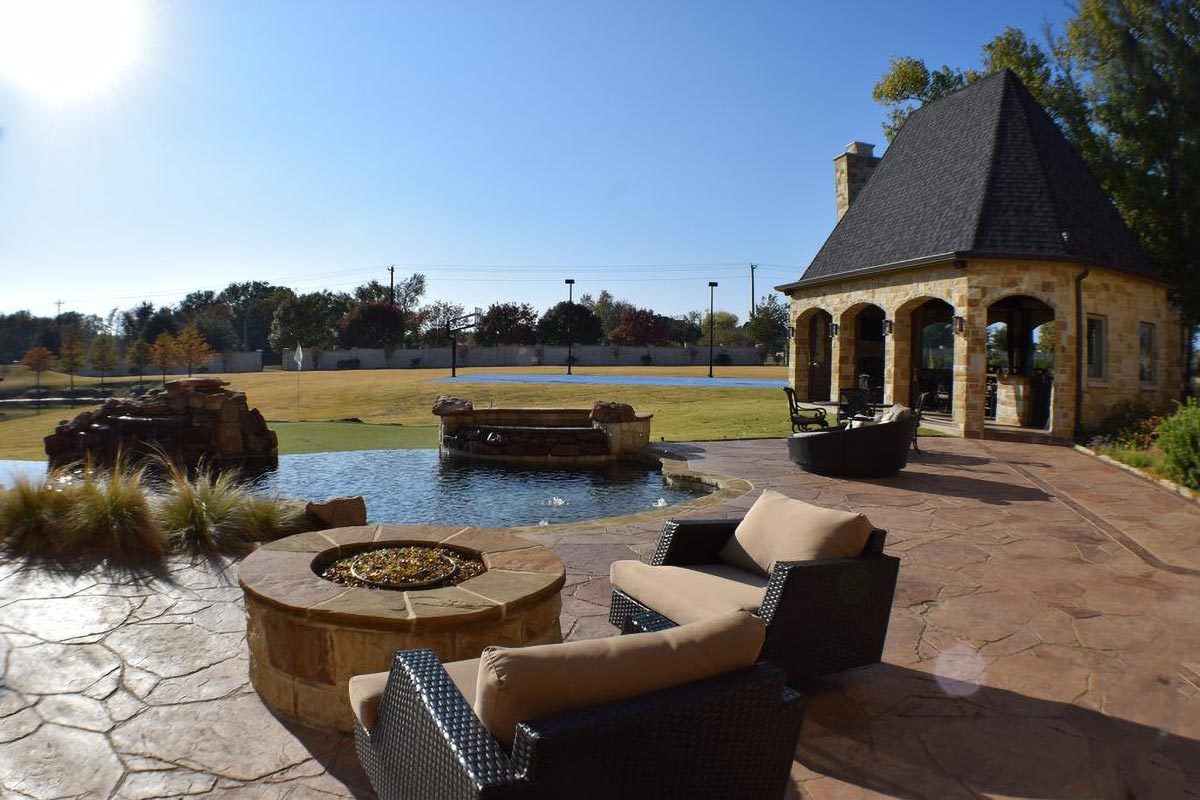
Уличный очаг у бассейна
HOUSE PLAN IMAGE 11
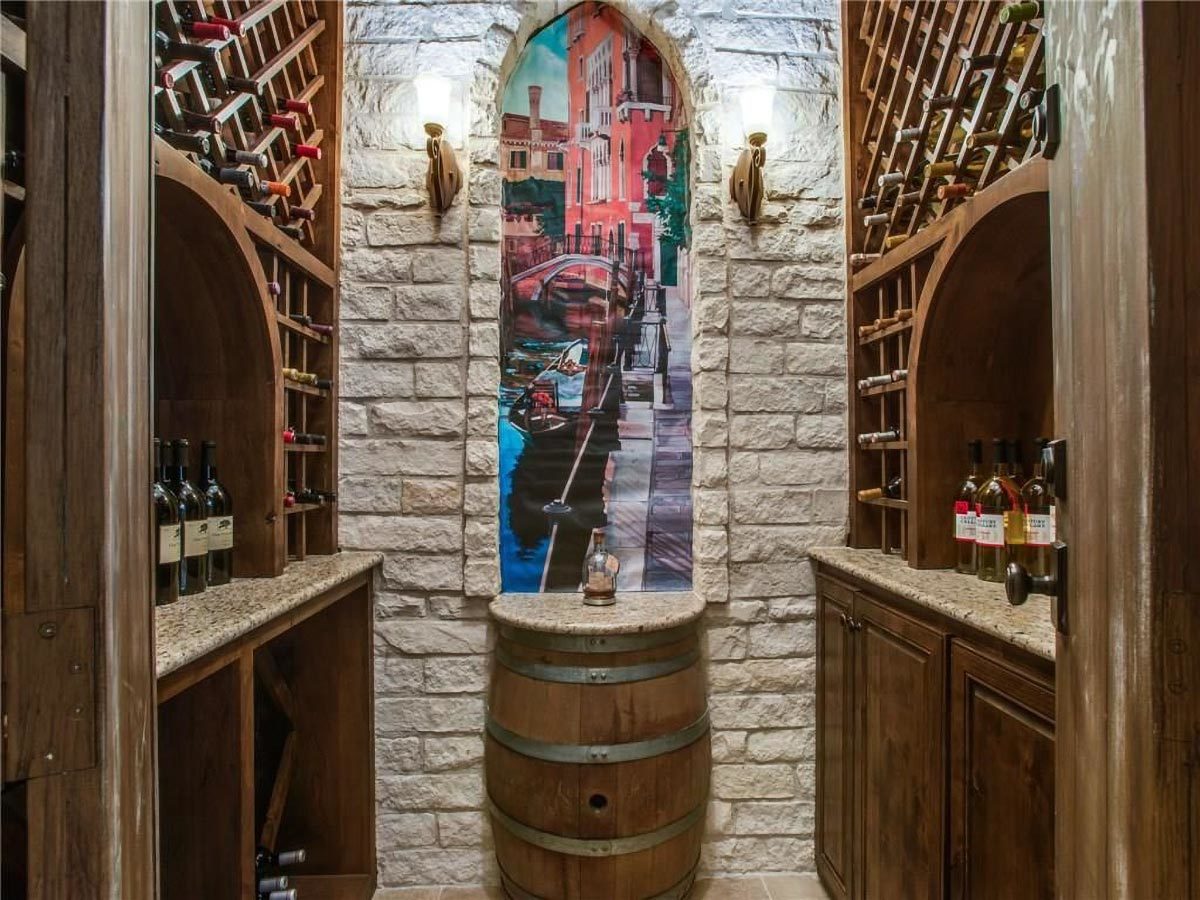
Винный погреб
HOUSE PLAN IMAGE 12
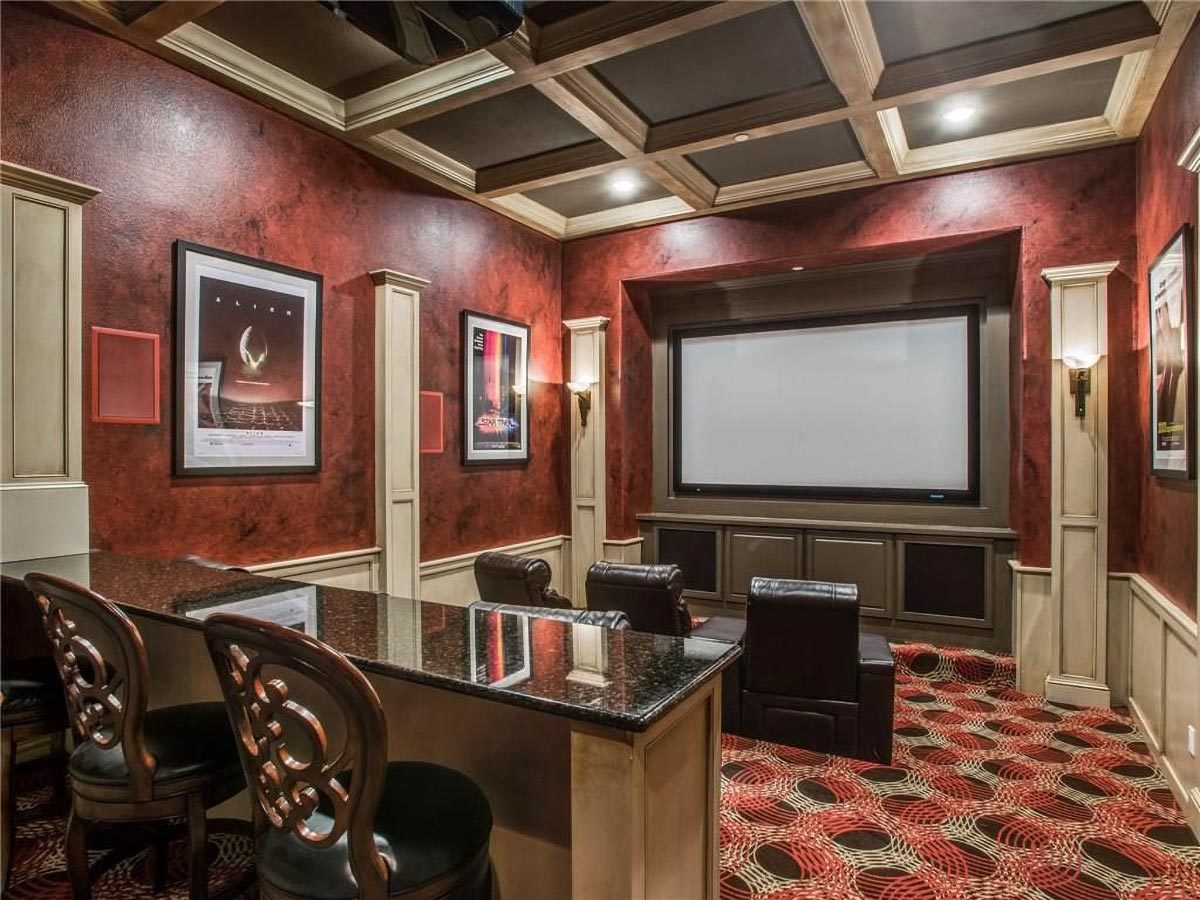
Кабинет и домашний кинотеатр
HOUSE PLAN IMAGE 13
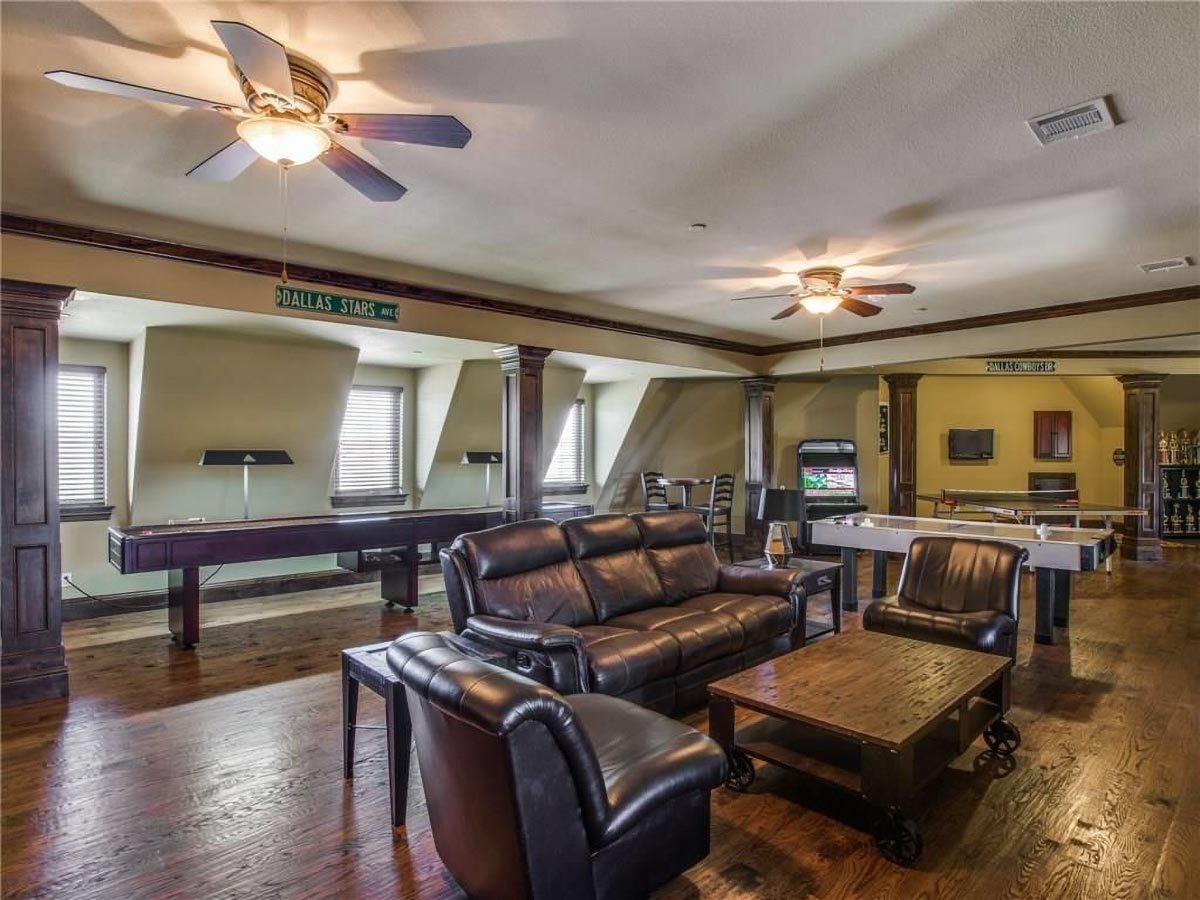
Мужское логово
HOUSE PLAN IMAGE 14
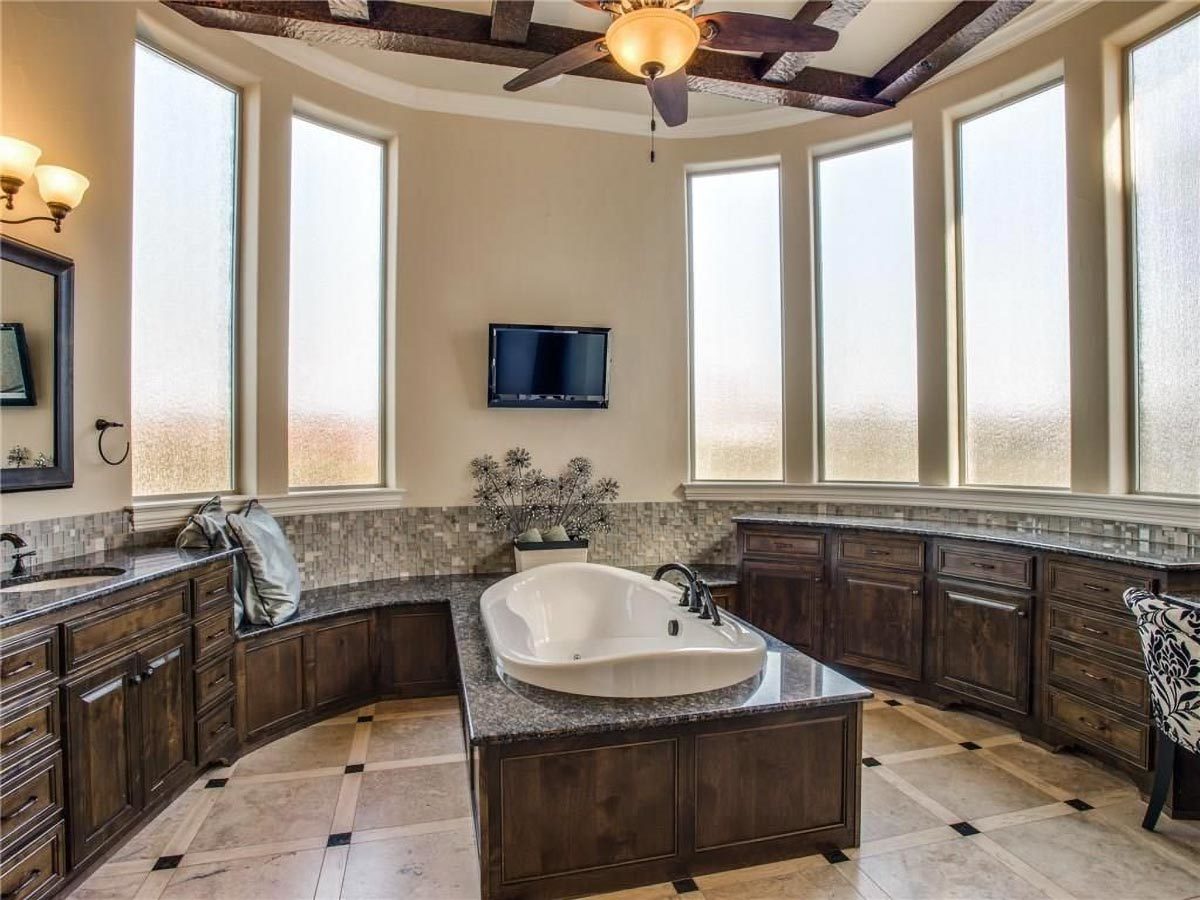
Отдельно стоящая ванна в стиле рустик
HOUSE PLAN IMAGE 15
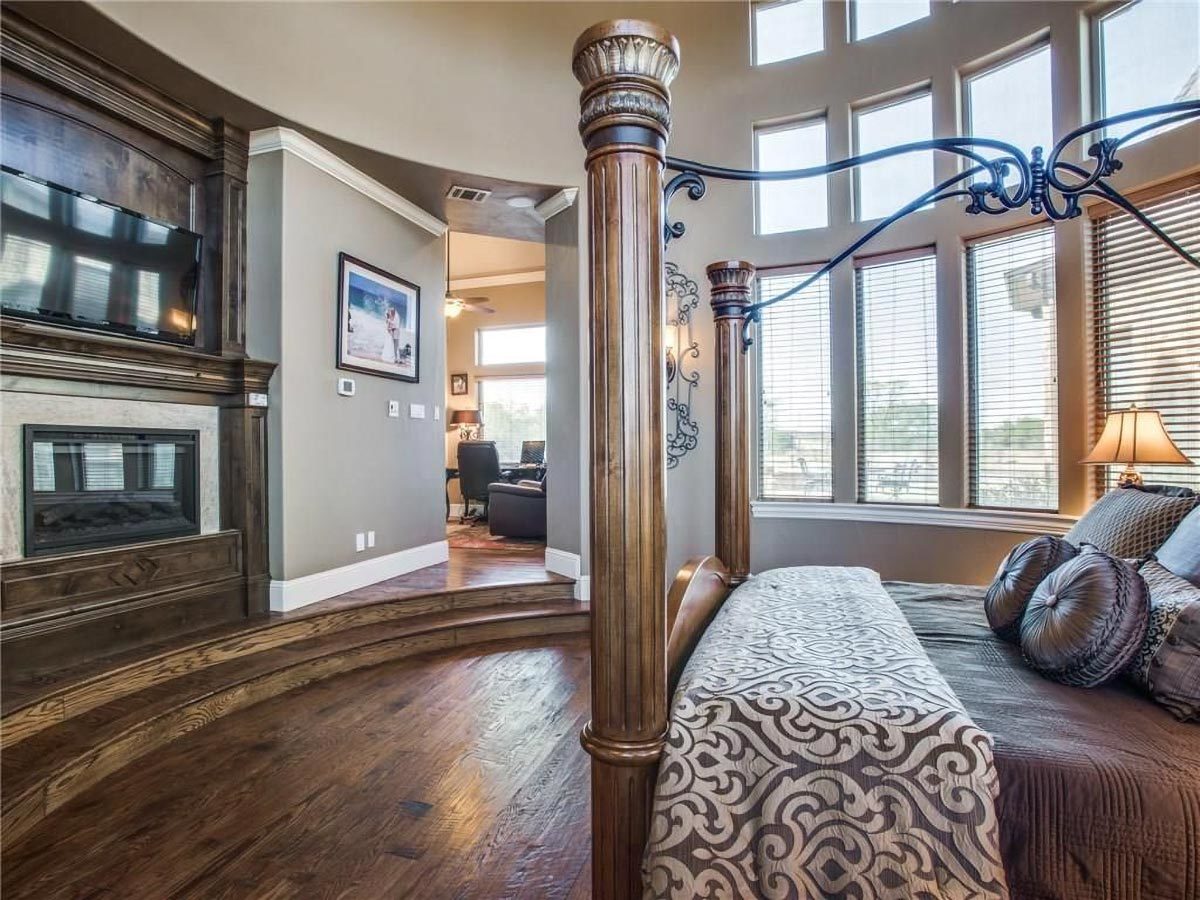
Хозяйская спальня
HOUSE PLAN IMAGE 16
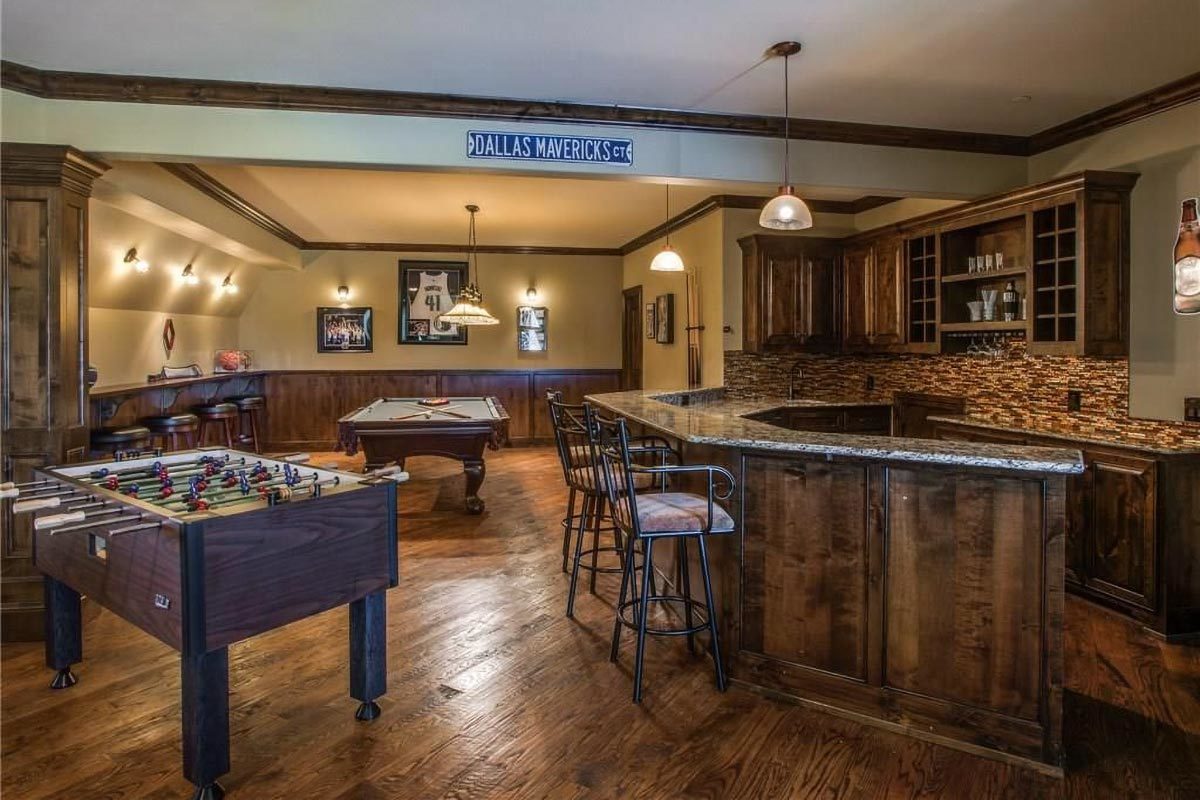
Игровая, бильярдная с баром
HOUSE PLAN IMAGE 17
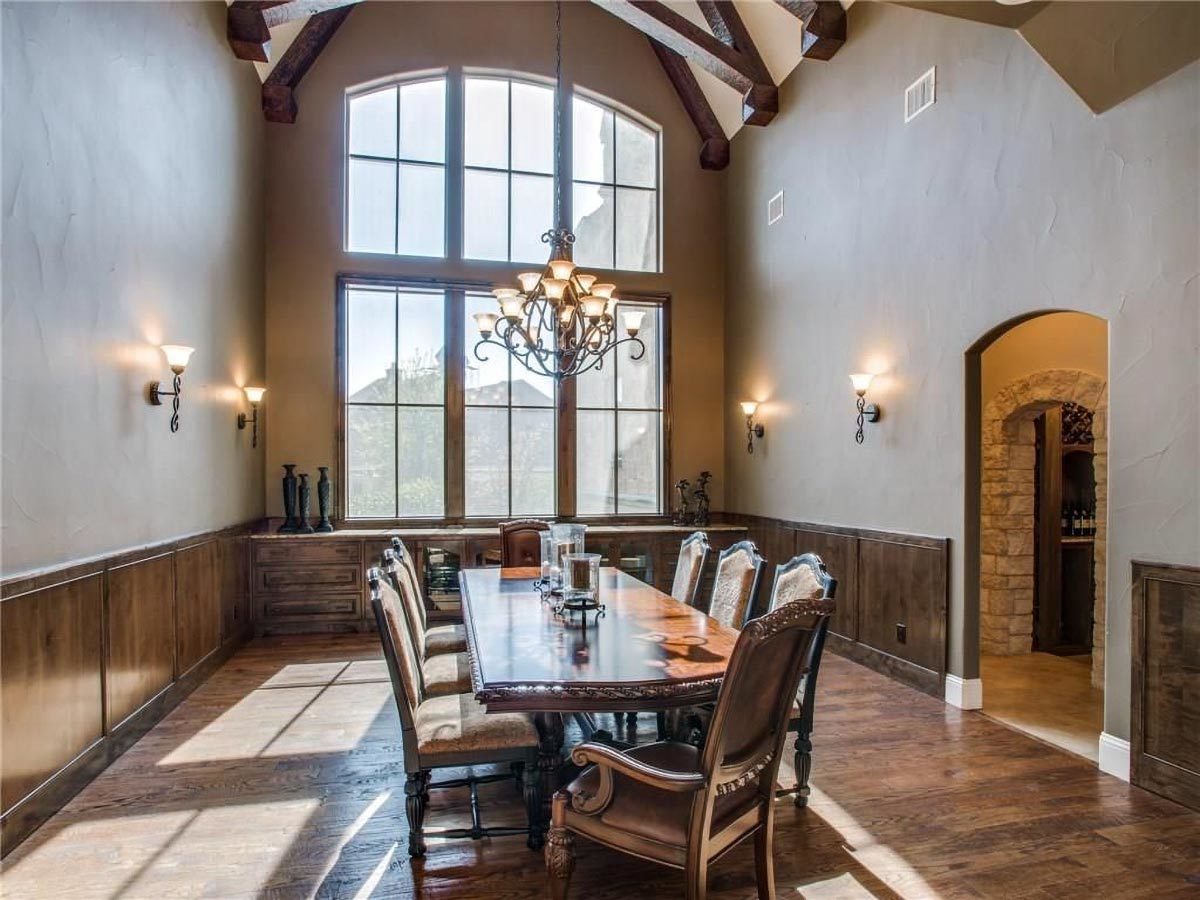
Парадная столовая
HOUSE PLAN IMAGE 18
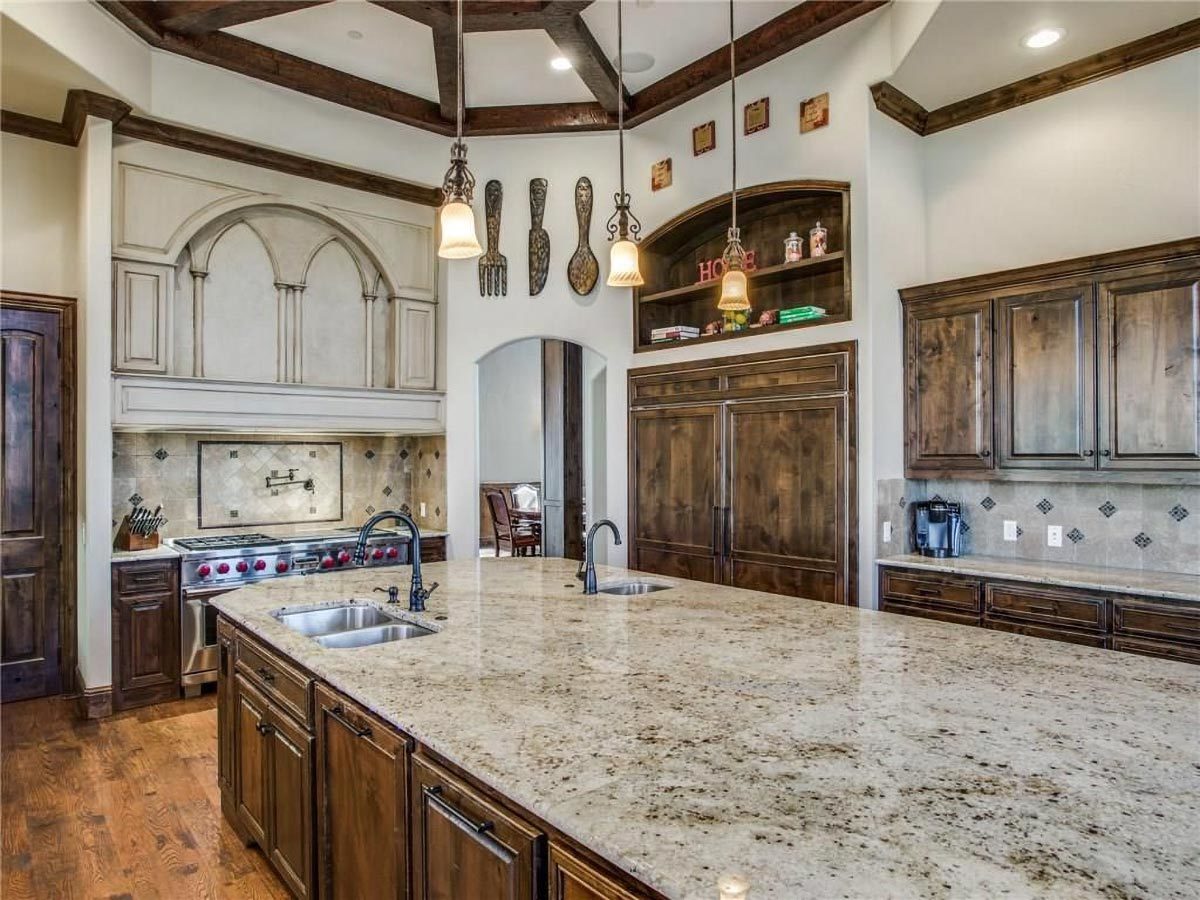
Кухня с огромным кухонным островом для придирчивого шеф-повара
HOUSE PLAN IMAGE 19
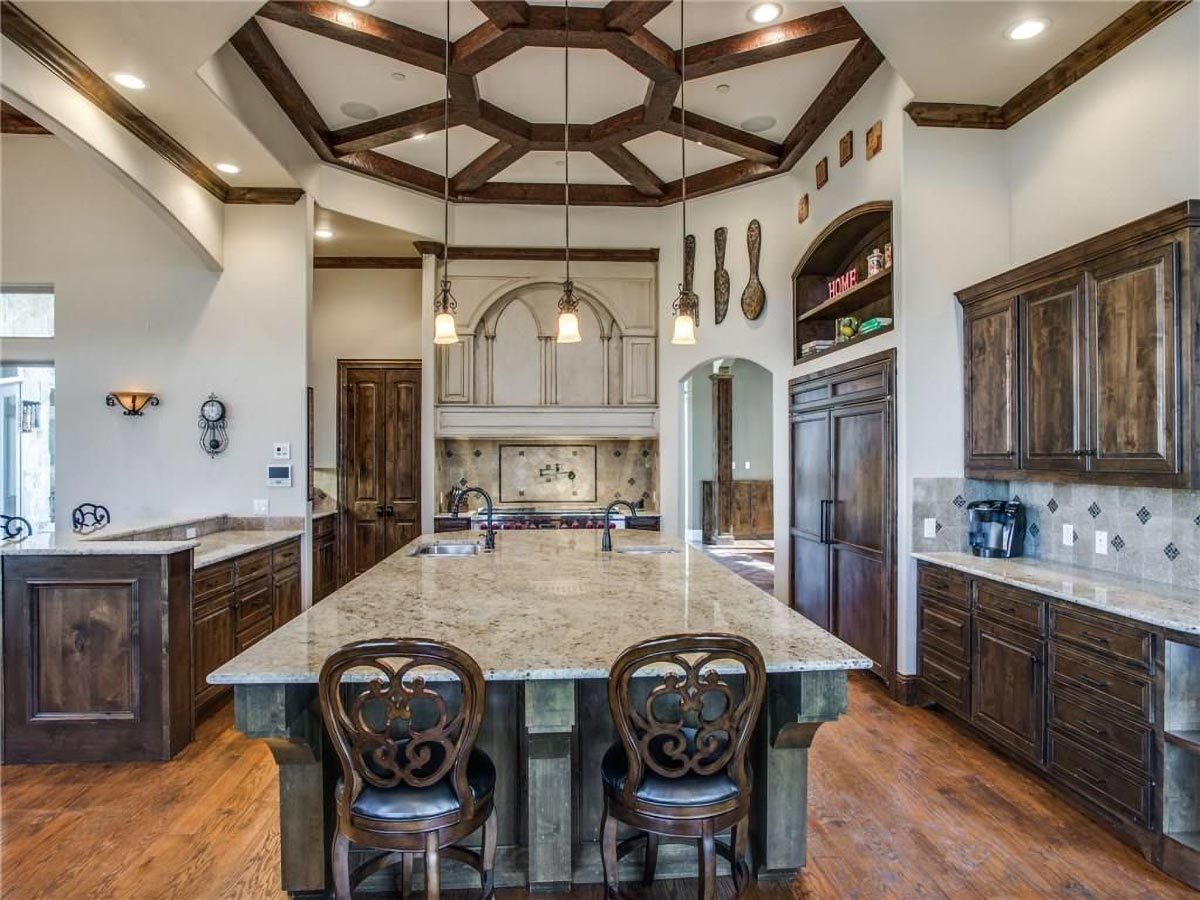
Место для закусок
HOUSE PLAN IMAGE 20
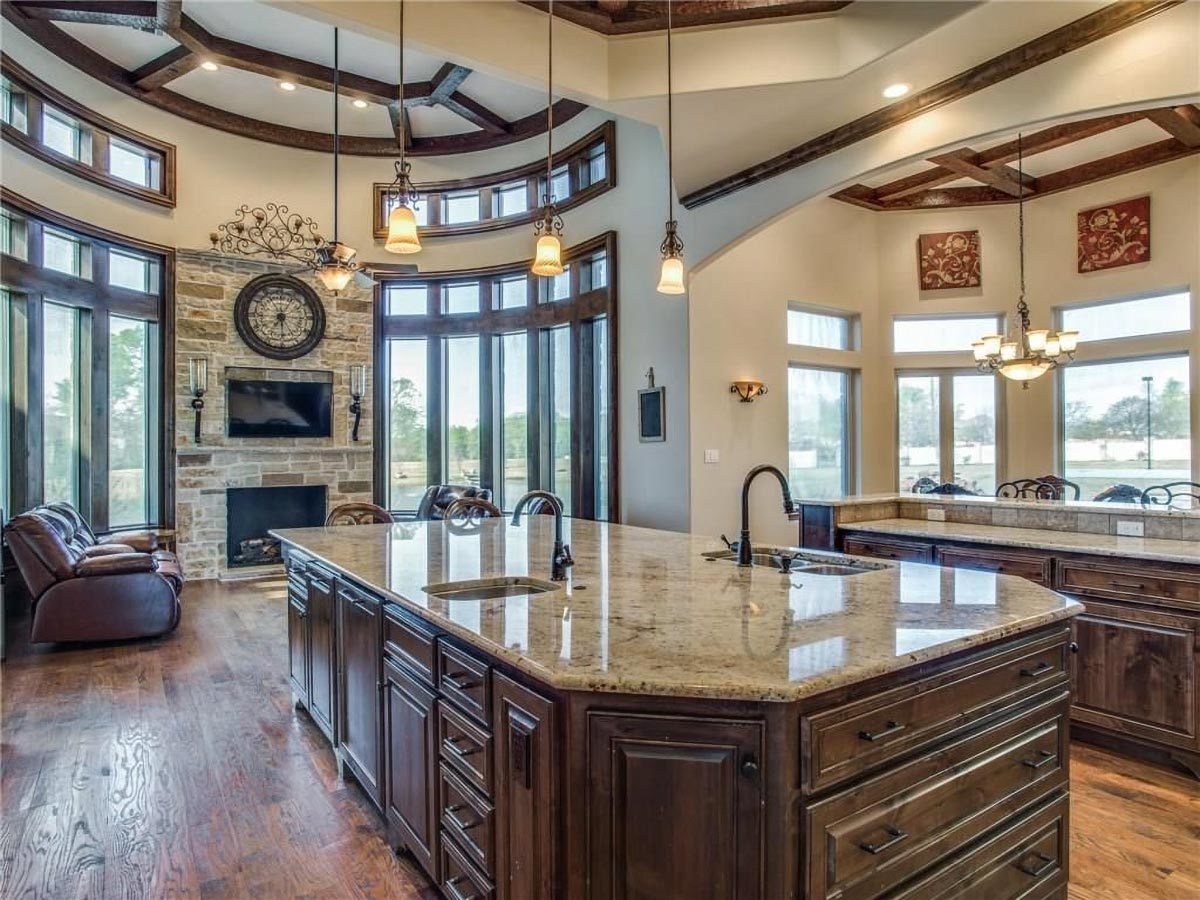
Две мойки на огромной столешнице острова
HOUSE PLAN IMAGE 21
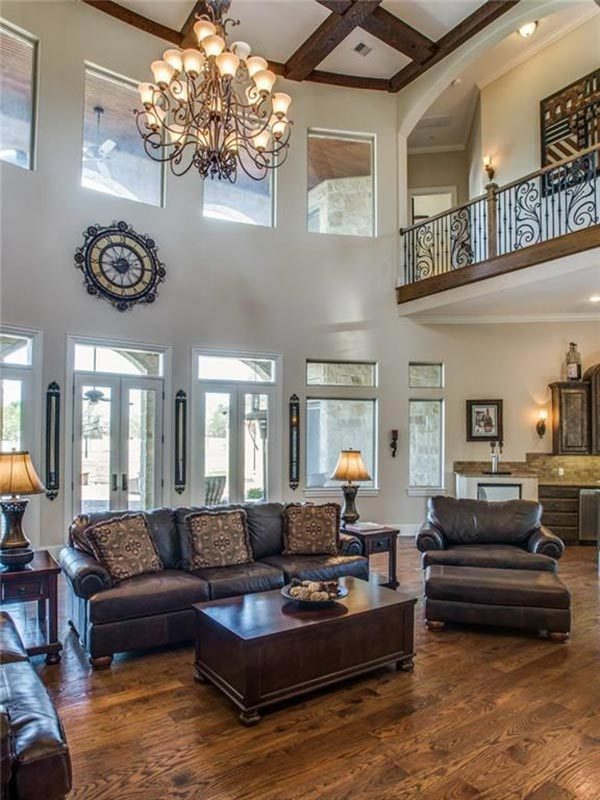
Гостиная с окнами второго света
HOUSE PLAN IMAGE 22
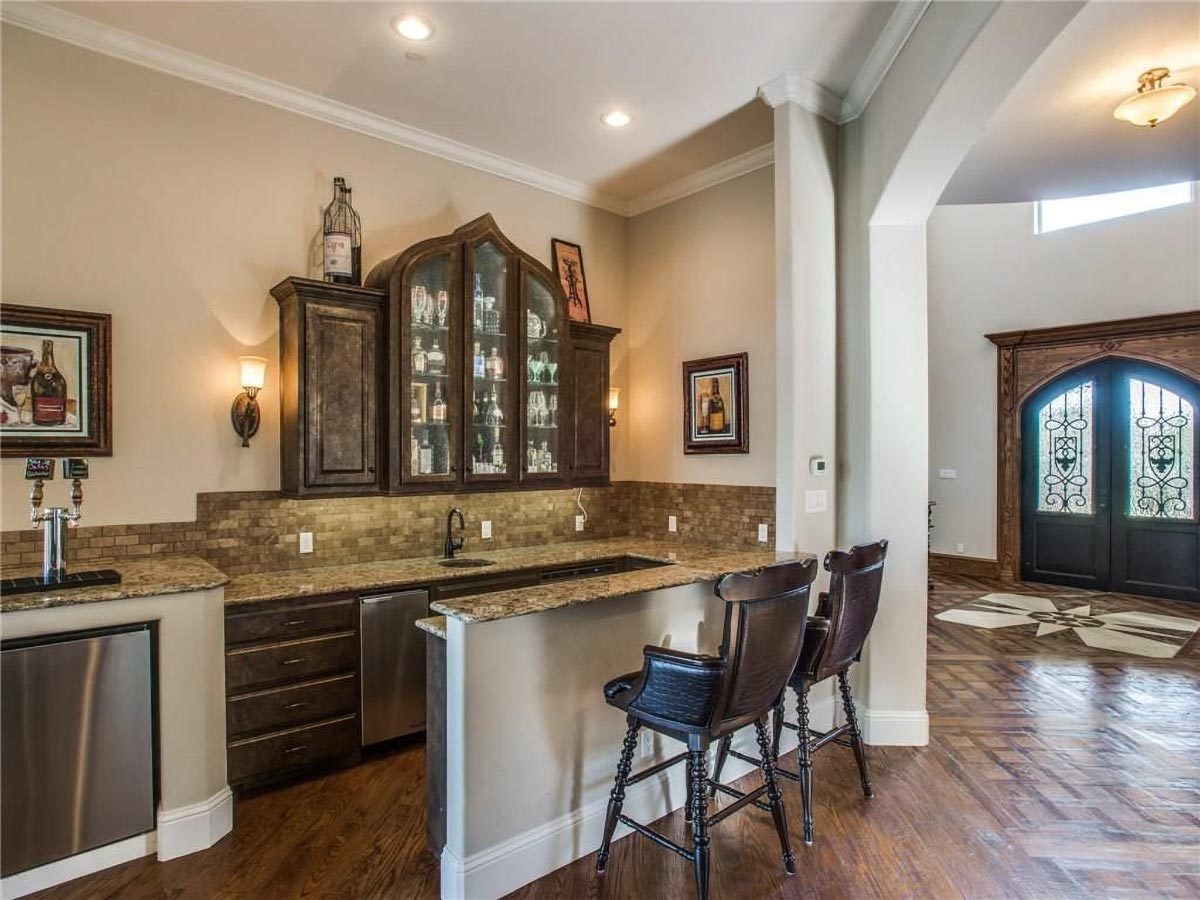
Бар
HOUSE PLAN IMAGE 23
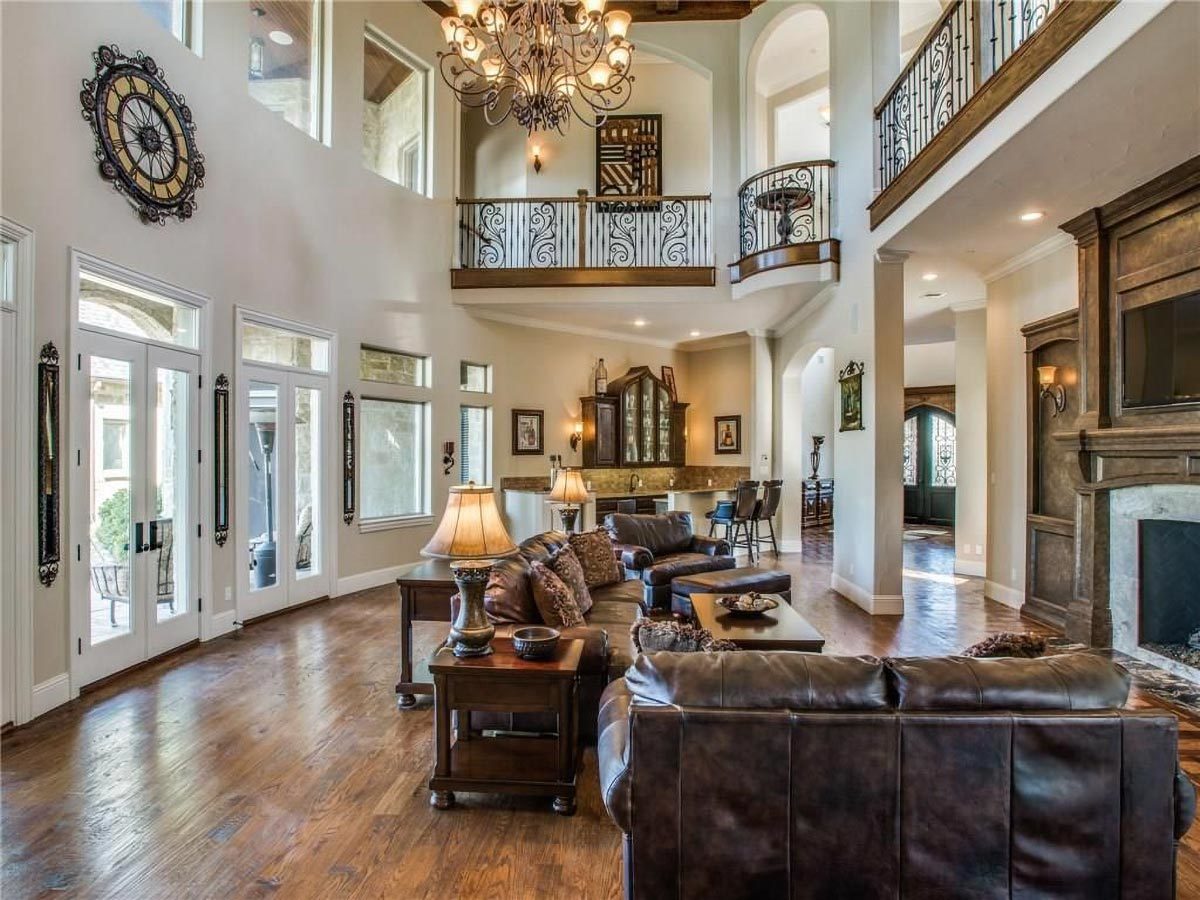
Лобби
HOUSE PLAN IMAGE 24
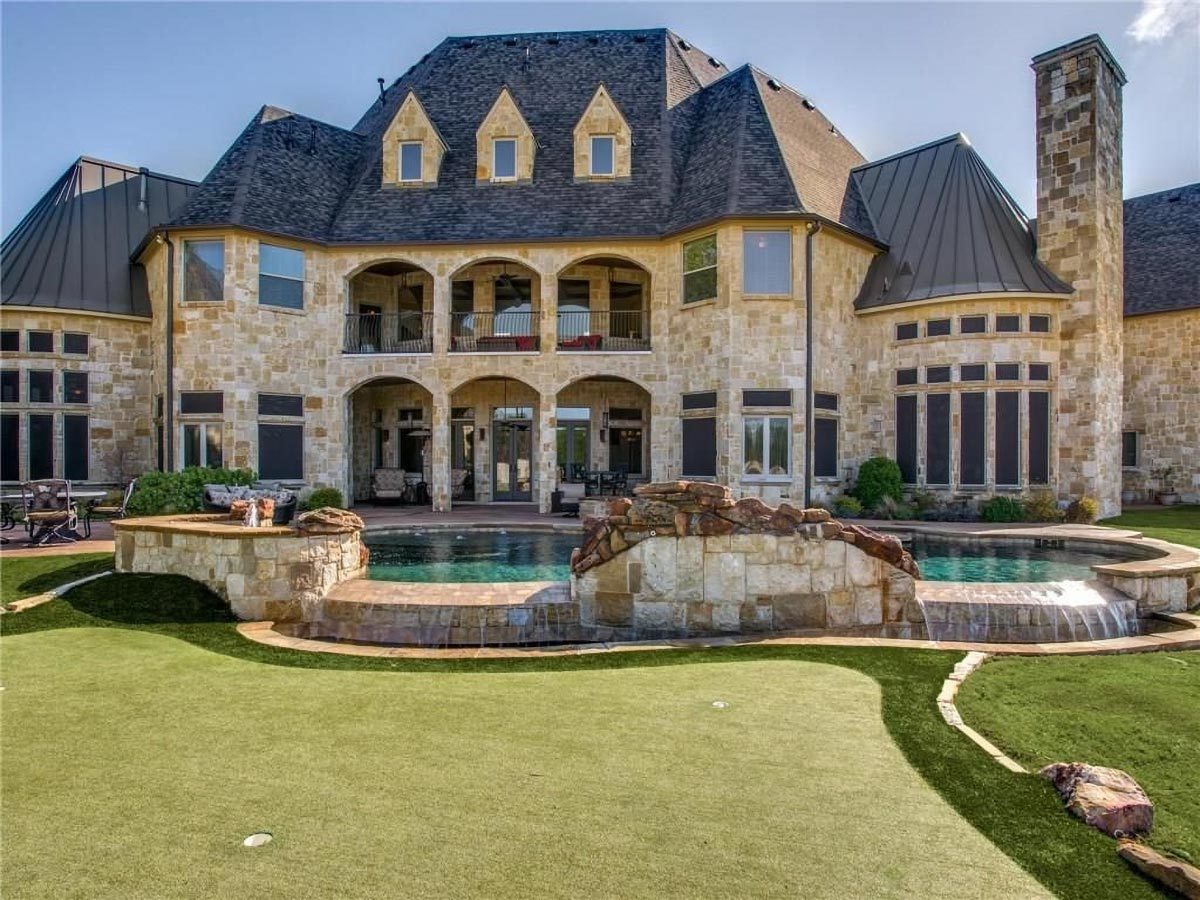
Двор с бассейном
HOUSE PLAN IMAGE 25
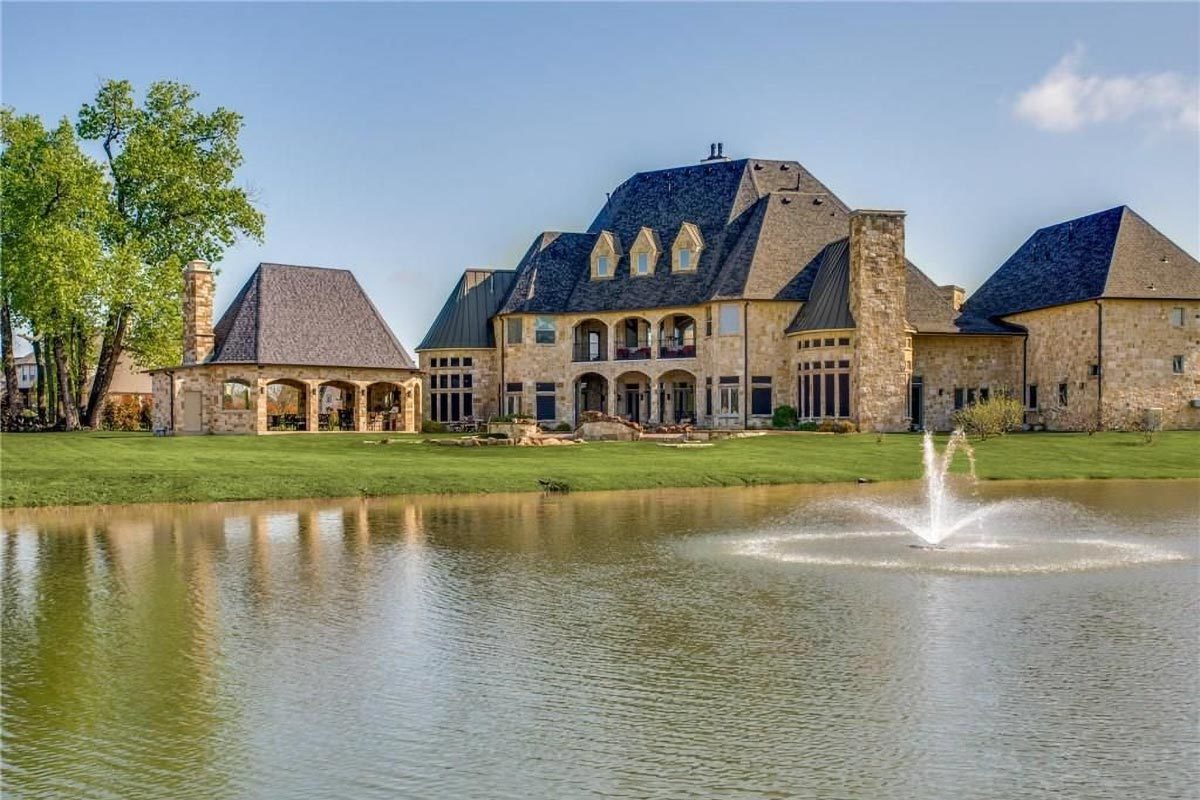
Пруд с фонтаном
HOUSE PLAN IMAGE 26
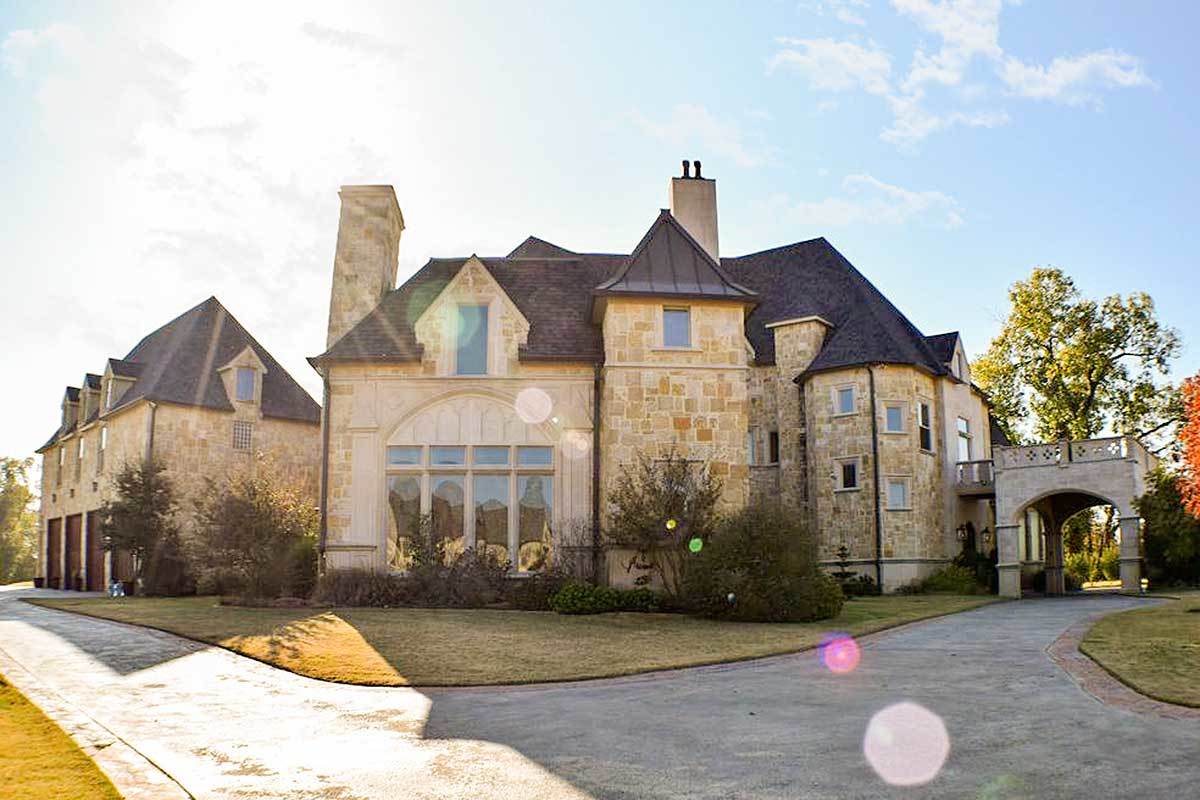
Image 3. Plan JL-12013-2-3-6
HOUSE PLAN IMAGE 27
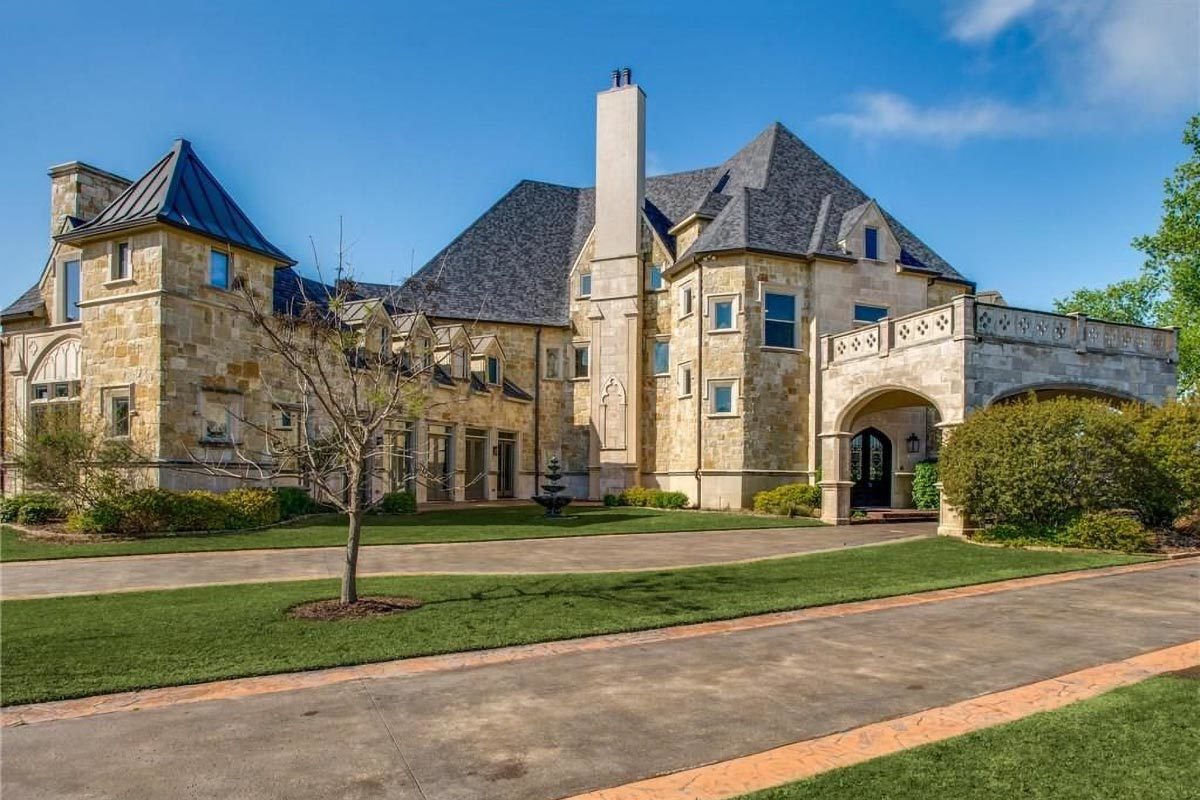
Вид спереди
Floor Plans
See all house plans from this designerConvert Feet and inches to meters and vice versa
| ft | in= | m |
Only plan: $625 USD.
Order Plan
HOUSE PLAN INFORMATION
Quantity
3
Dimensions
Walls
Facade cladding
- stone
Living room feature
- fireplace
- open layout
- french doors
- entry to the porch
Kitchen feature
- separate kitchen
- kitchen island
- pantry
- breakfast nook
Bedroom features
- Walk-in closet
- First floor master
- Private patio access
- seating place
- Bath + shower
- Split bedrooms
- 2 master bedrooms
Special rooms
- Home office
- First floor master
- Game room
- Home theater
Garage type
- Attached
