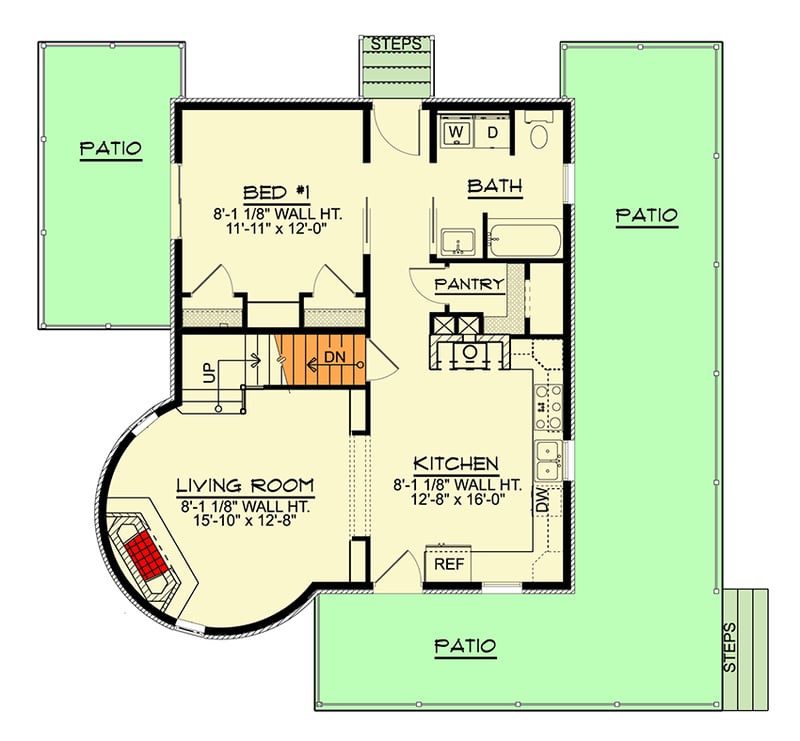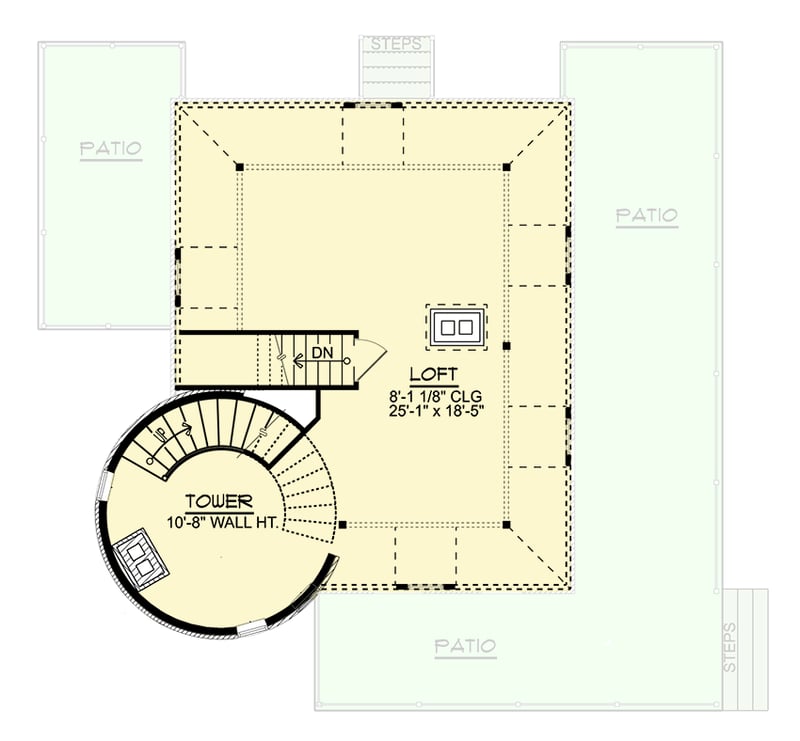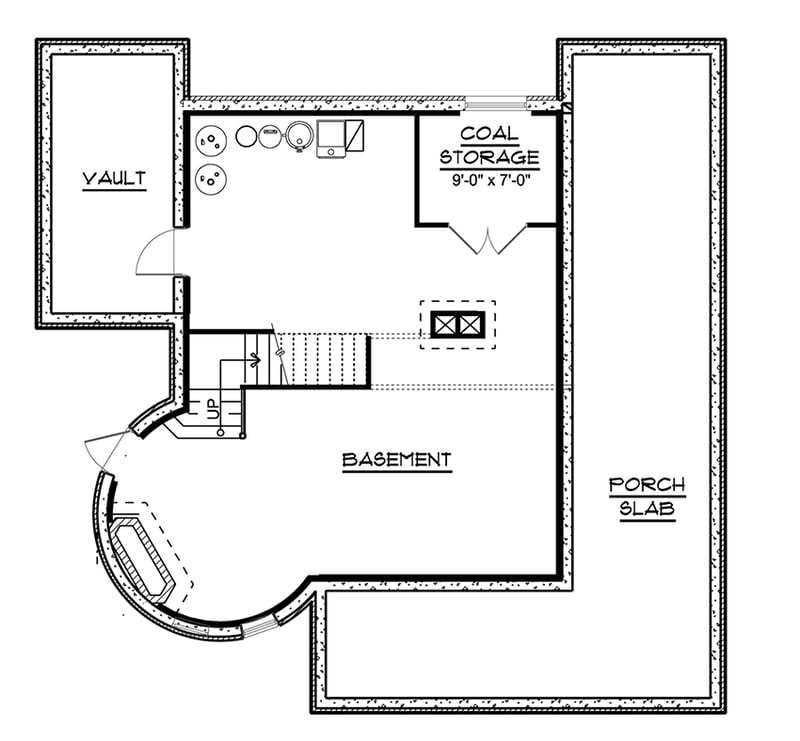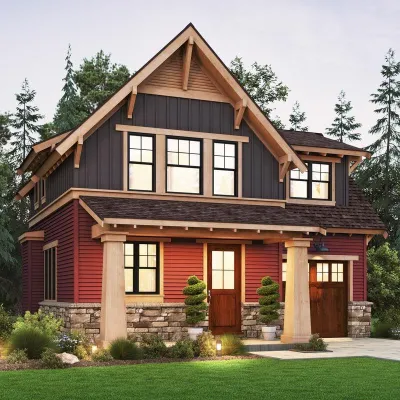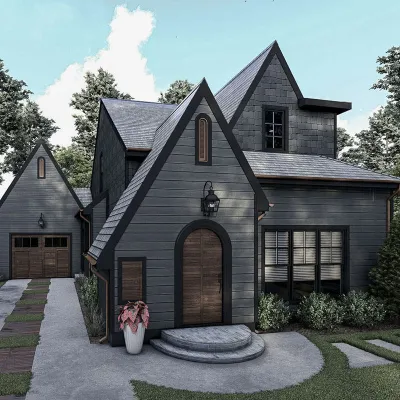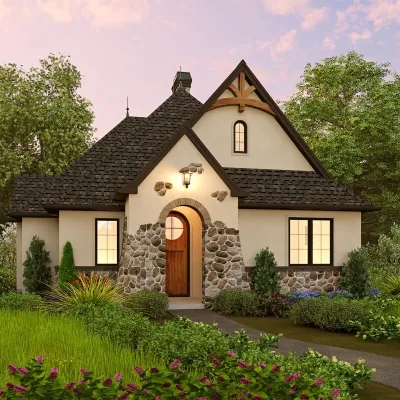1 Bed Storybook House Plan With Three-Story Tower 169 Sq m GRA-135308-2-1
Page has been viewed 433 times
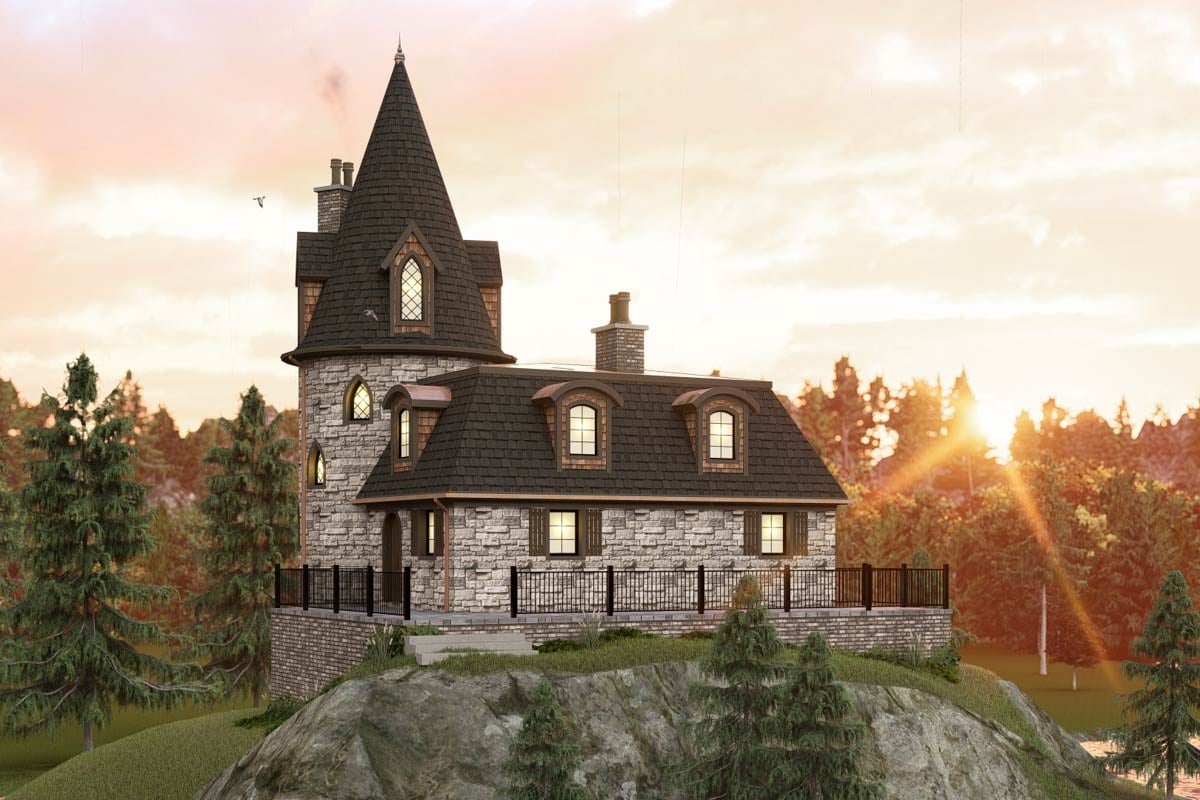
House Plan GRA-135308-1-2
Mirror reverse- This Storybook house plan offers 168 square meters of heated living space with one bedroom and one bathroom.
- Do you dream of your grandchildren enjoying visiting their grandparents? This fairytale house with a round tower and pointed roof is just what you need.
- It is sure to attract the attention of others. The round living room with fireplace will be comfortable for you and your guests.
- Making delicious food for your guests is a breeze in the spacious kitchen.
- The master bedroom and bathroom are also located on the first floor.
- On the second floor there is a large loft with free planning.
- From the tower room, a spiral staircase leads to the third floor.
- A large family's living space can be increased by adding a basement to this house, which would provide access to the lot's lower level.
REAR RIGHT VIEW
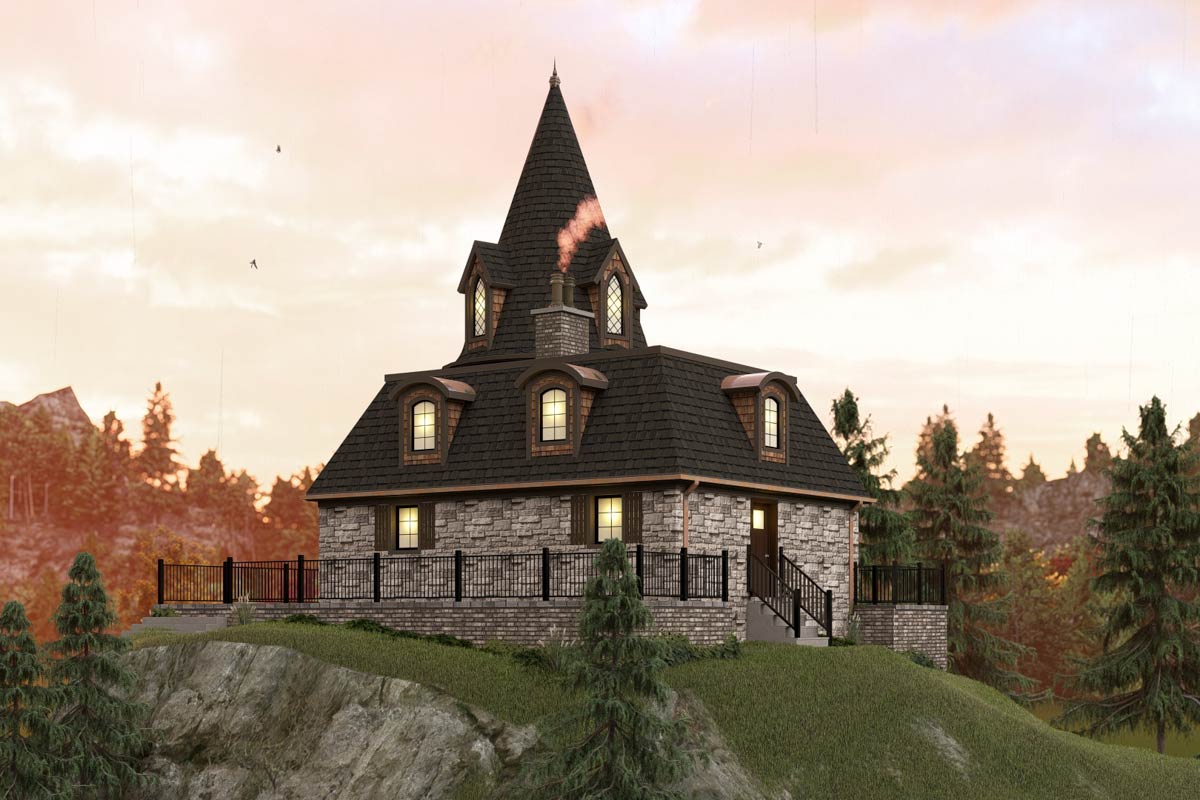
Вид сзади справа
REAR LEFT VIEW
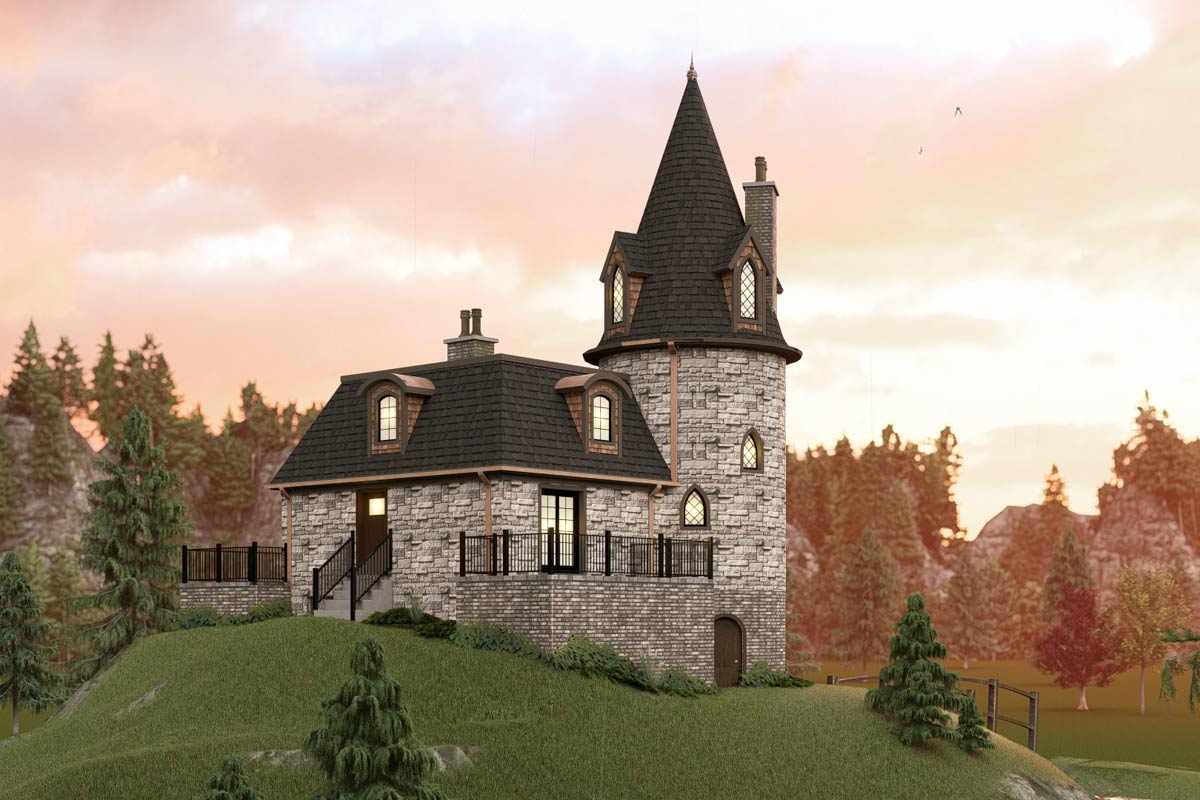
Вид сзади слева
COVERED ENTRY
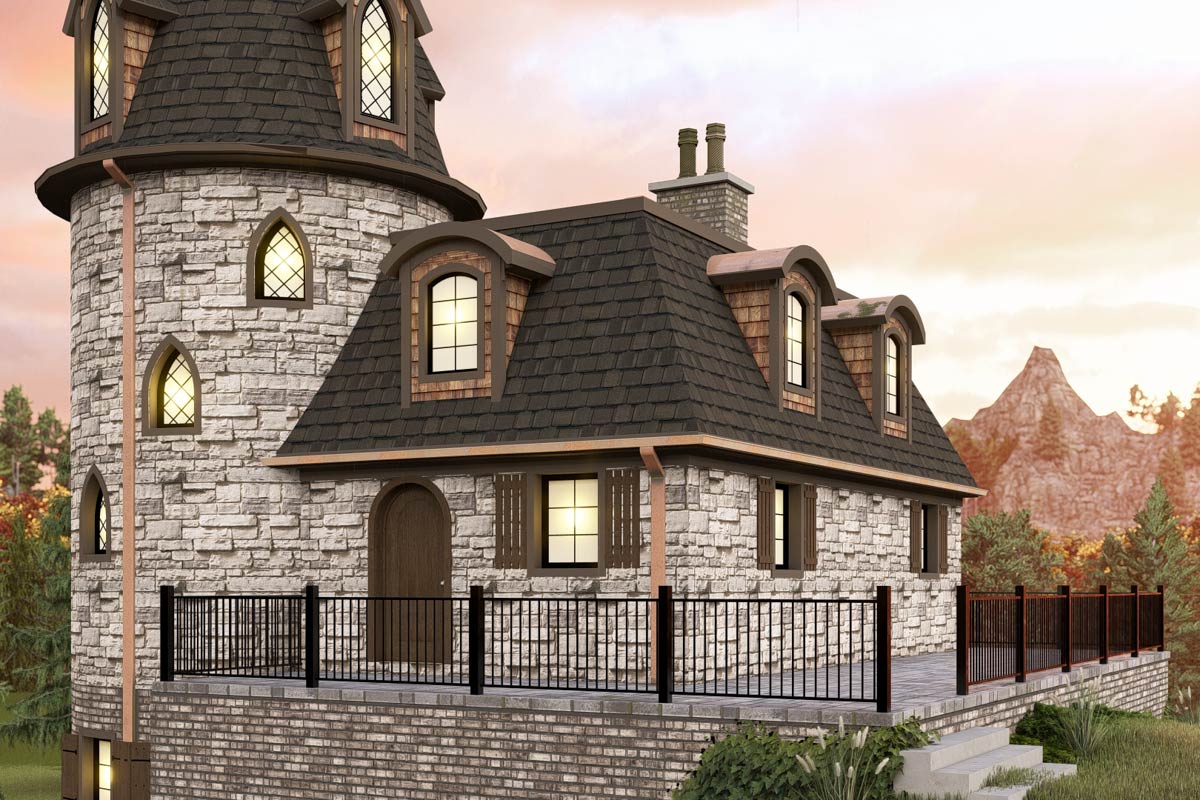
Крыльцо
FRONT VIEW
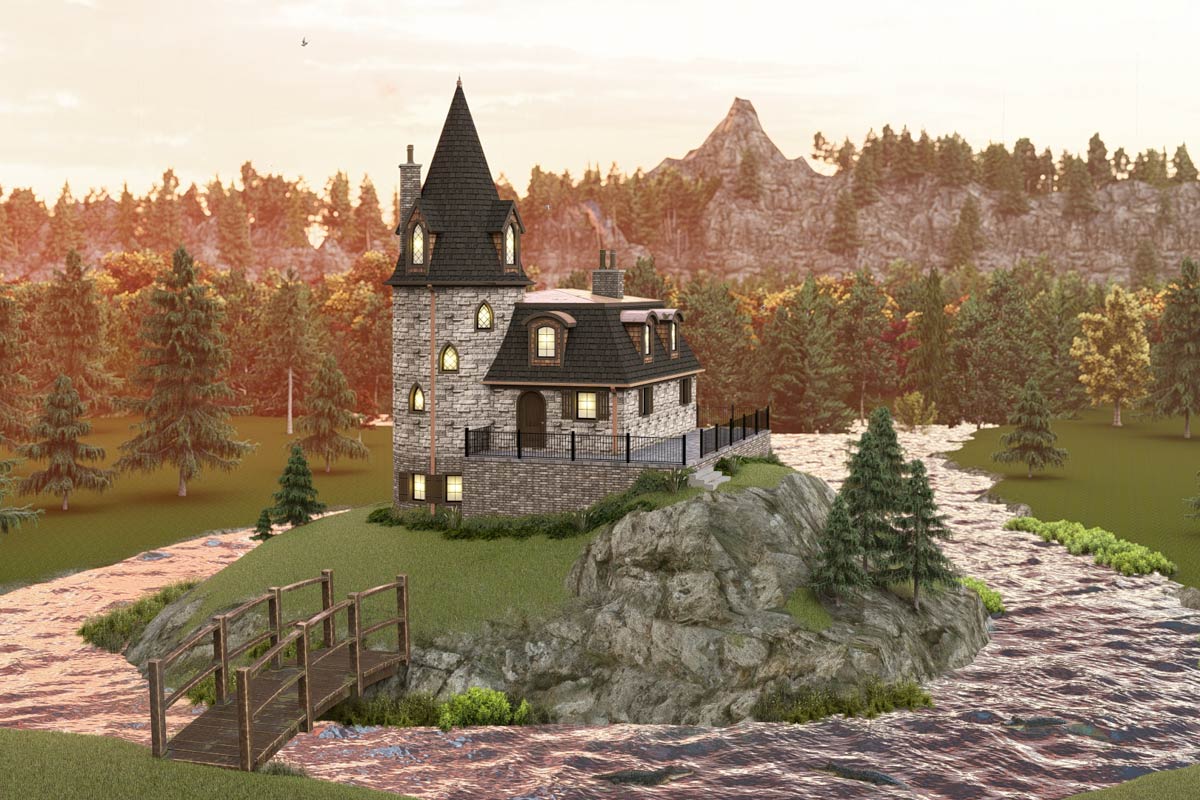
Вид спереди
FRONT VIEW FROM AFAR
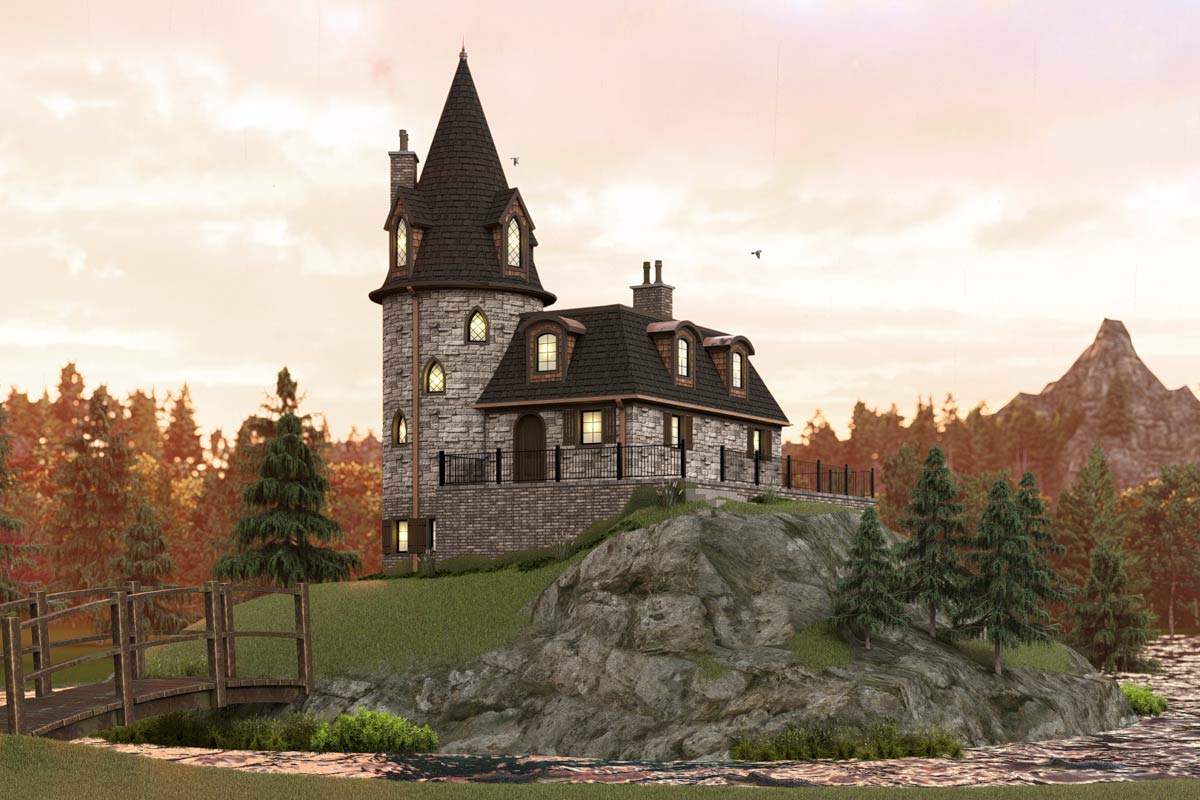
Вид спереди издали
Floor Plans
See all house plans from this designerConvert Feet and inches to meters and vice versa
| ft | in= | m |
Only plan: $300 USD.
Order Plan
HOUSE PLAN INFORMATION
Floor
2
Bedroom
1
Bath
1
Cars
none
Total heating area
168.5 m2
1st floor square
84.3 m2
2nd floor square
84.3 m2
Basement square
100.4 m2
House width
13.7 m
House depth
13.4 m
Ridge Height
4.5 m
1st Floor ceiling
2.4 m
2nd Floor ceiling
2.4 m
Main roof pitch
36 by 12°
Secondary roof pitch
2 by 12°
Rafters
- lumber
Exterior wall thickness
2x6
Wall insulation
3.35 Wt(m2 h)
Facade cladding
- stone
Living room feature
- fireplace
- staircase
Kitchen feature
- separate kitchen
Floors
House plans by size
- up to 2000 sq.feet
House plan features
Lower Level
- House plans with walkout basement
Outdoor living
- patio
