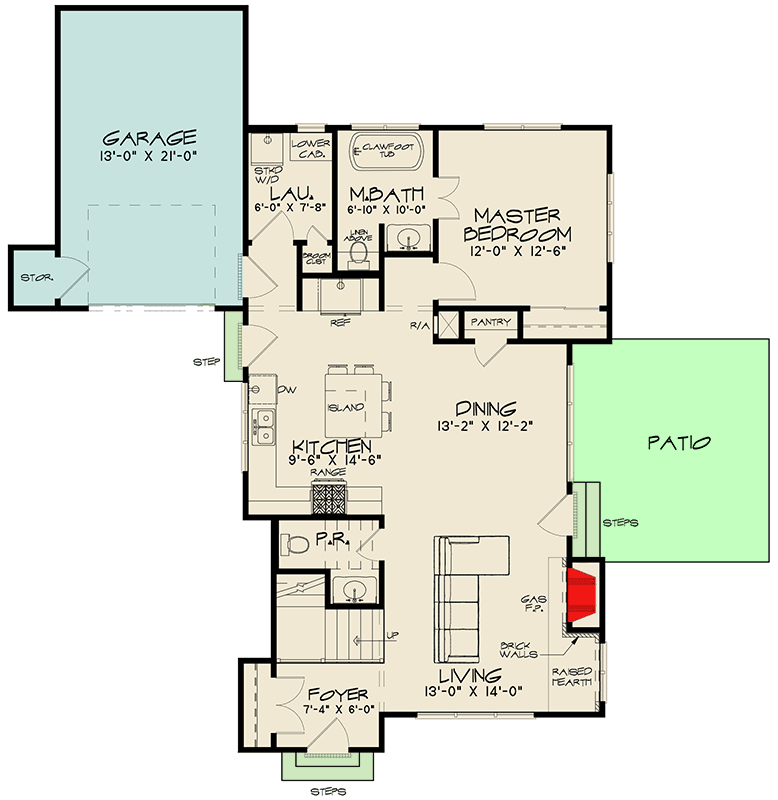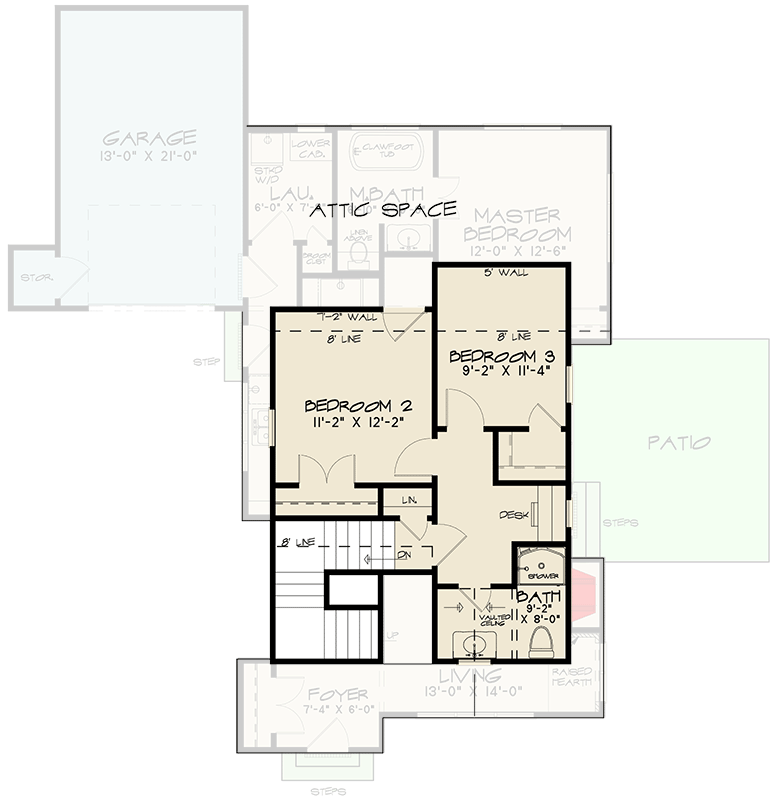Plan MK-70768-1,5-3 Storybook Home Plan With Single Garage And Ground Level Master Bedroom
Page has been viewed 474 times
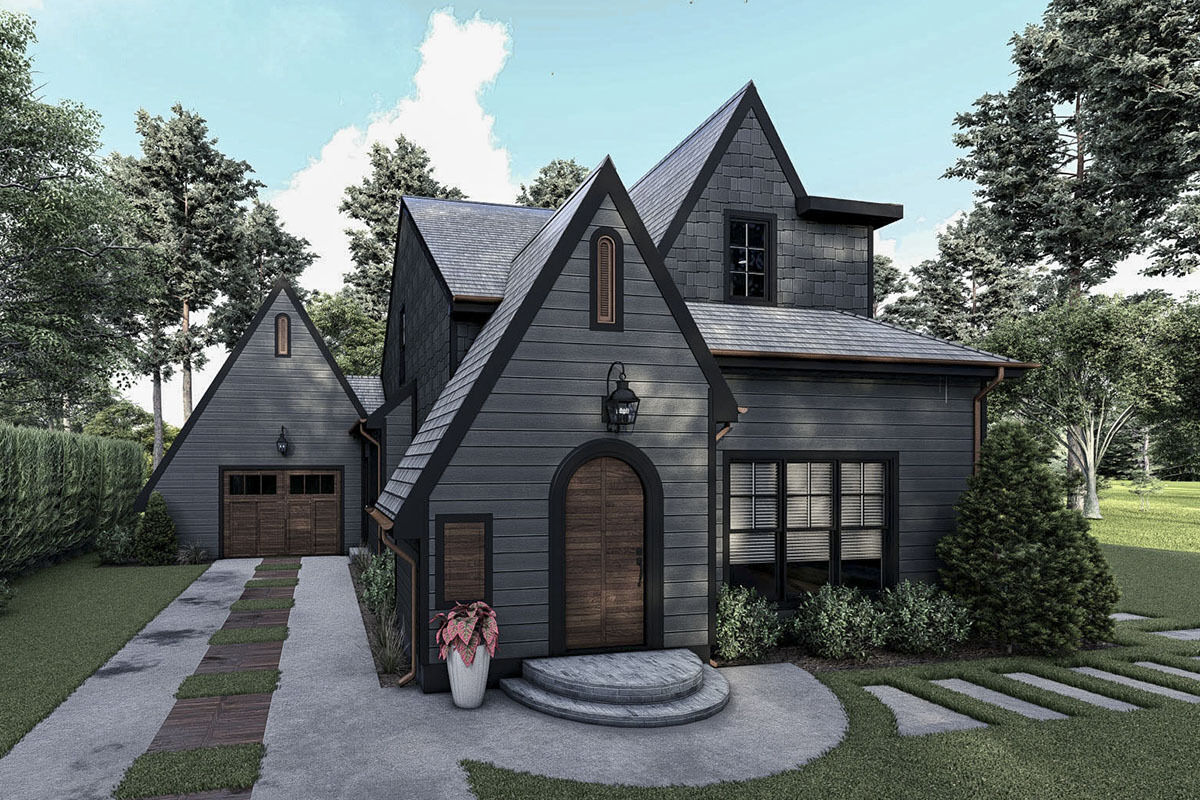
House Plan MK-70768-1,5-3
Mirror reverse- This Fairytale home plan enhances the fairytale aspect, it offers dramatic roof lines and an arched front entry.
- Your personal items will be greeted by a coat closet when you enter, and the living room is to the right.
- The right wall is supported by a gas fireplace, and the dining area and kitchen are seamlessly connected, creating an attractive open floor design.
- When entertaining or dining outside, there is a convenient gathering place on the patio.
- A single garage with dedicated storage protrudes from the left elevation, and the master bedroom is conveniently situated on the main floor near to the laundry area.
- The bedrooms 2 and 3 upstairs share a 3/4 bathroom, and the landing has a built-in desk hidden beneath a window.
HOUSE PLAN IMAGE 1
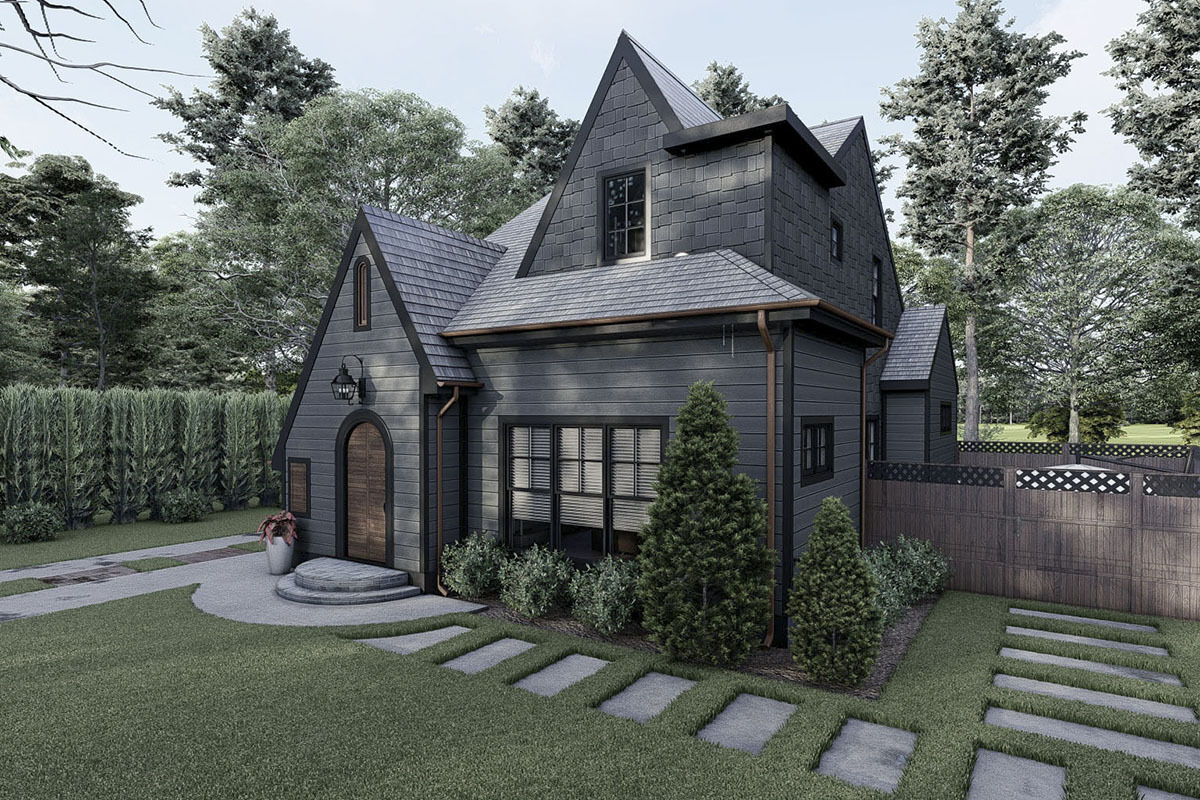
Interior 2. Plan MK-70768-1,5-3
HOUSE PLAN IMAGE 2
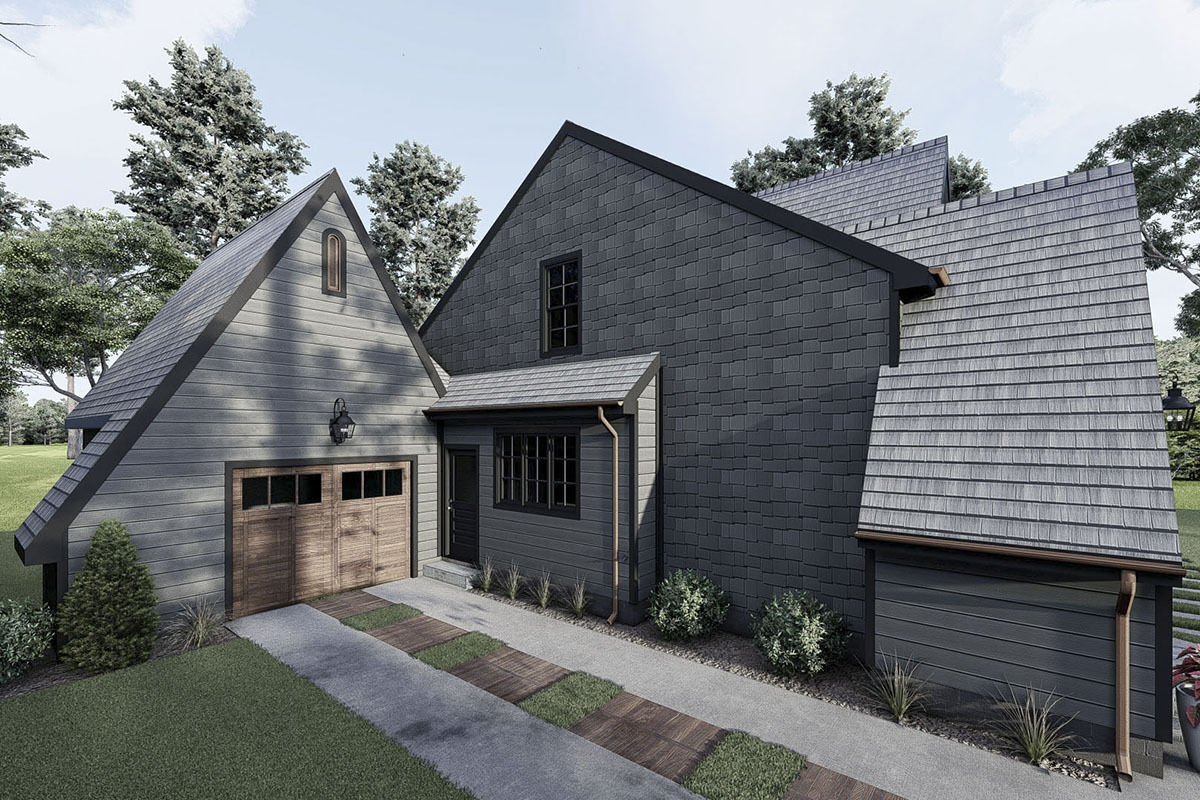
Interior 3. Plan MK-70768-1,5-3
HOUSE PLAN IMAGE 3
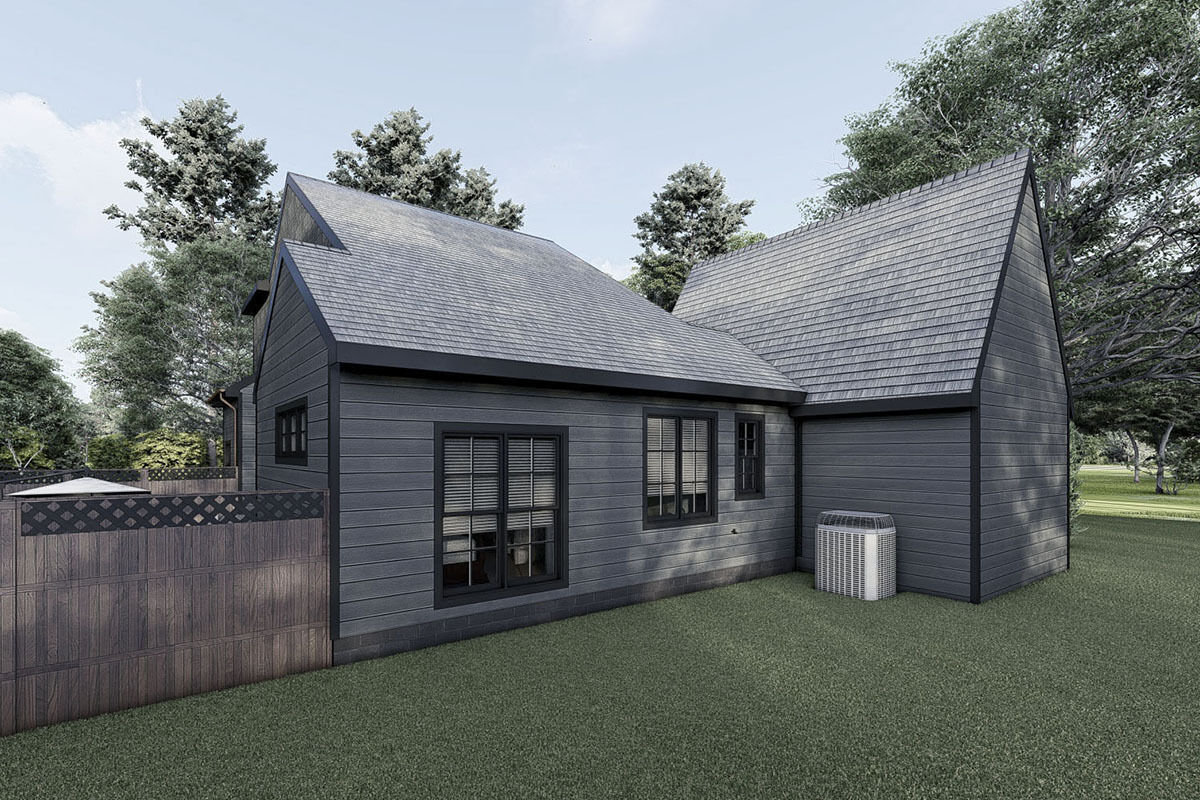
Interior 4. Plan MK-70768-1,5-3
HOUSE PLAN IMAGE 4
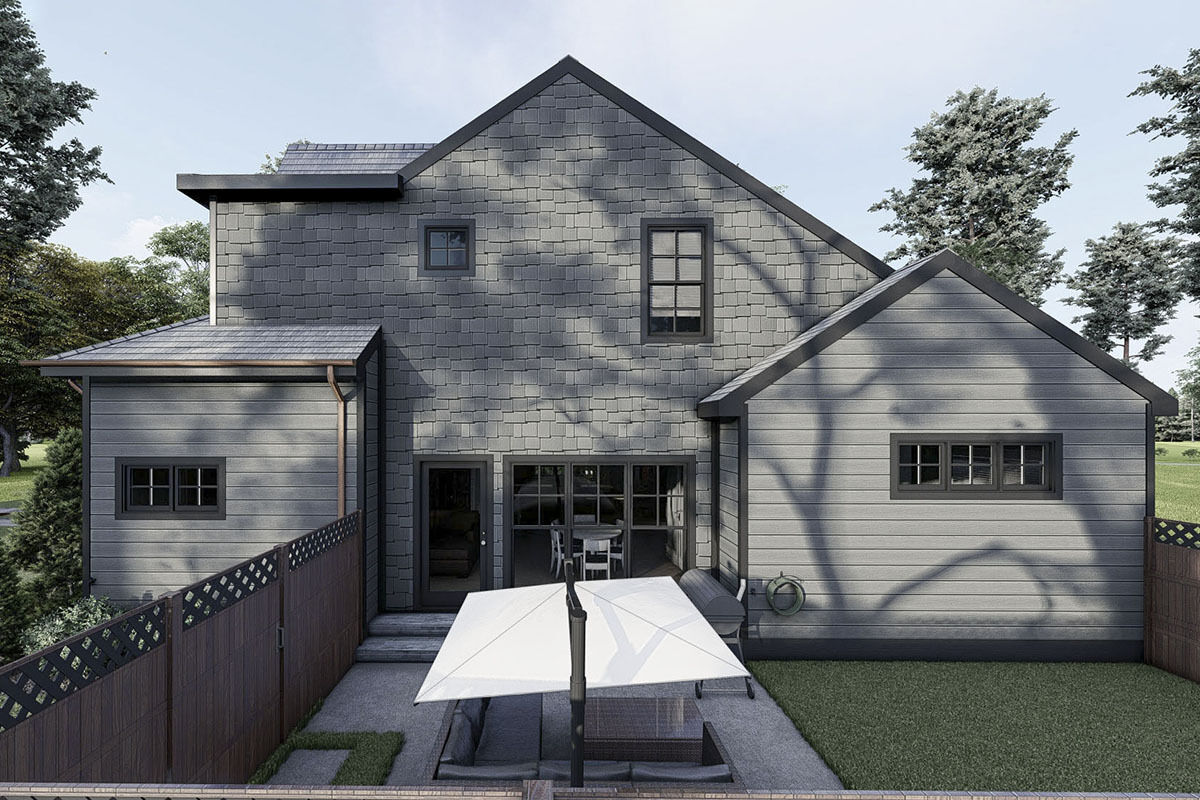
Interior 5. Plan MK-70768-1,5-3
HOUSE PLAN IMAGE 5
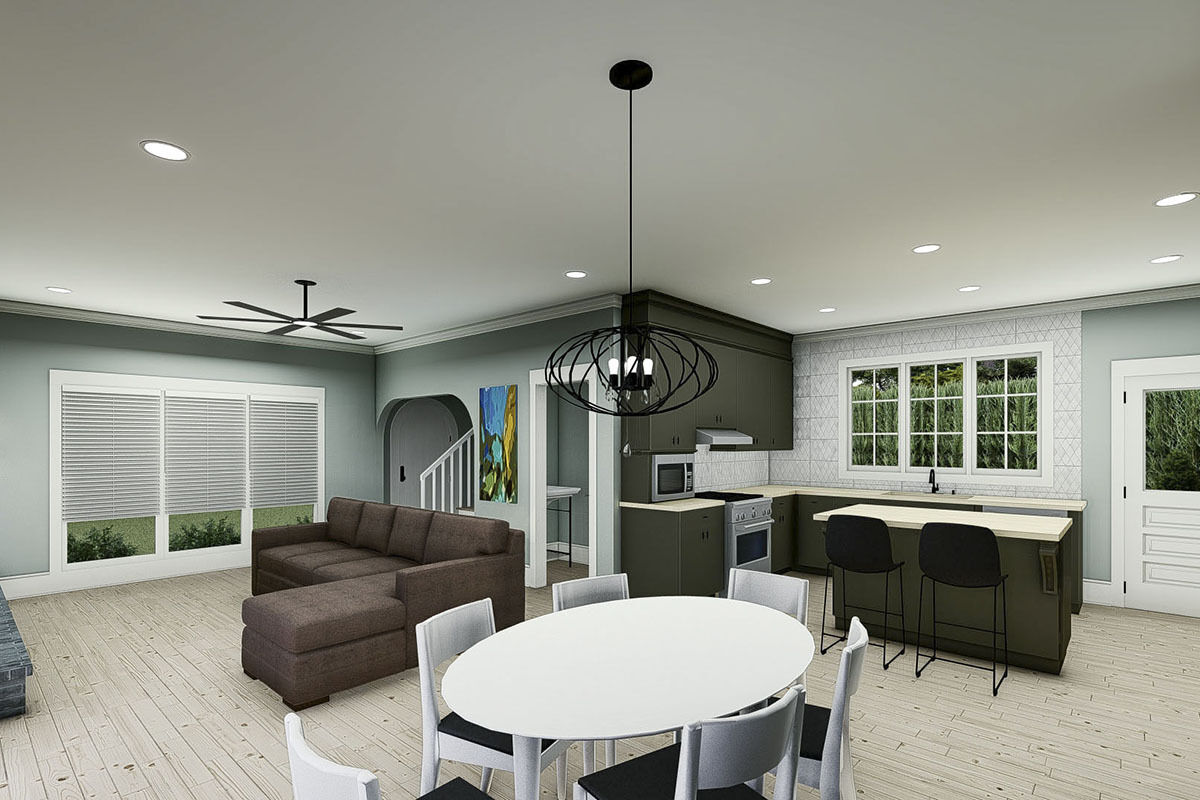
Interior 6. Plan MK-70768-1,5-3
HOUSE PLAN IMAGE 6
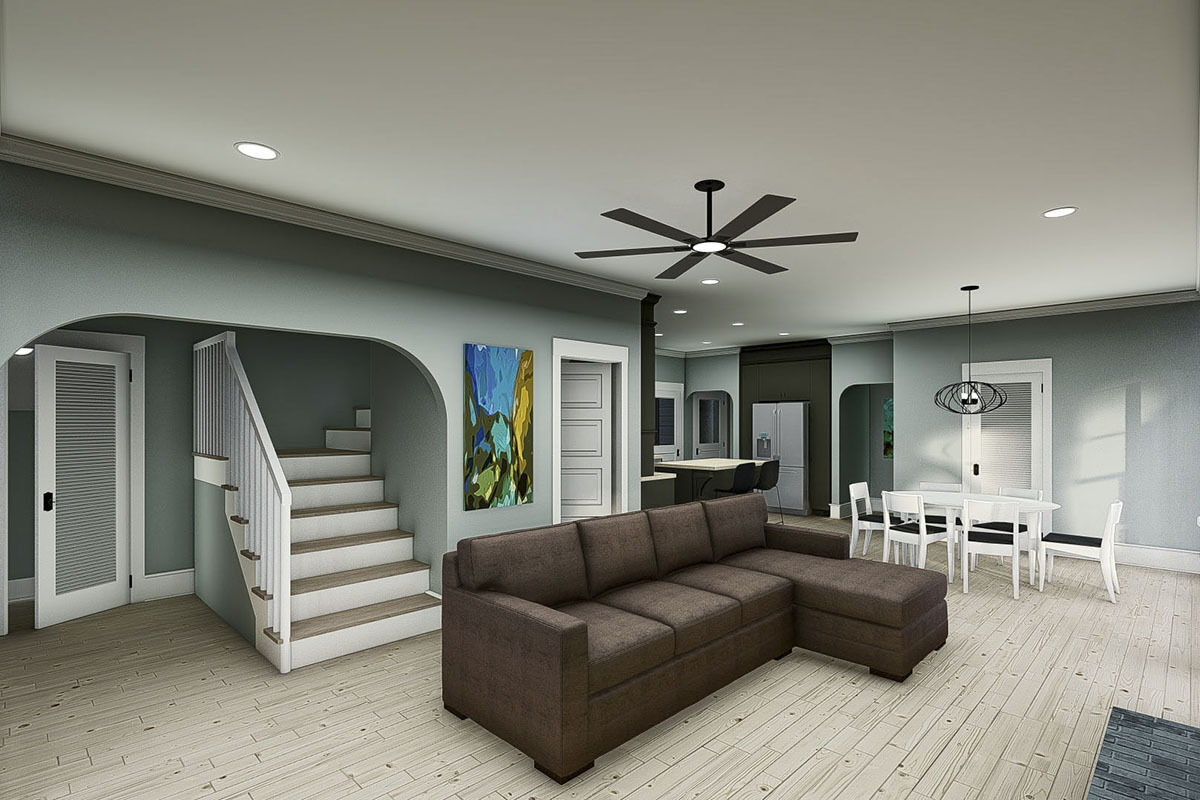
Interior 7. Plan MK-70768-1,5-3
Floor Plans
See all house plans from this designerConvert Feet and inches to meters and vice versa
| ft | in= | m |
Only plan: $325 USD.
Order Plan
HOUSE PLAN INFORMATION
Floor
1,5
Bedroom
3
Bath
2
Cars
1
Half bath
1
Total heating area
141.5 m2
1st floor square
98.3 m2
2nd floor square
43.2 m2
House width
12.8 m
House depth
16.2 m
Ridge Height
7.6 m
1st Floor ceiling
2.7 m
2nd Floor ceiling
2.4 m
Garage type
- Attached
Garage Location
Front
Garage area
28.5 m2
Main roof pitch
30°
Rafters
- lumber
Exterior wall thickness
2x4
Wall insulation
2.64 Wt(m2 h)
Facade cladding
- horizontal siding
- wood boarding
- wood shakes
Living room feature
- fireplace
- open layout
- entry to the porch
Kitchen feature
- kitchen island
- pantry
Floors
House plans by size
- up to 1500 sq.feet
House plan features
Outdoor living
- patio
Facade type
- Wood siding house plans
