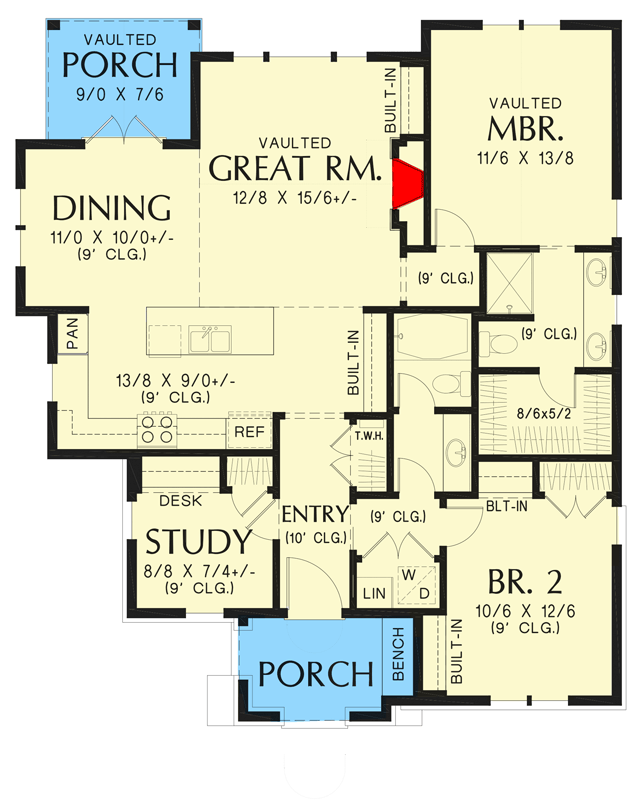Plan AM-69779-1-2 Two Bedroom Storybook Cottage With Study And Open Living Space
Page has been viewed 585 times
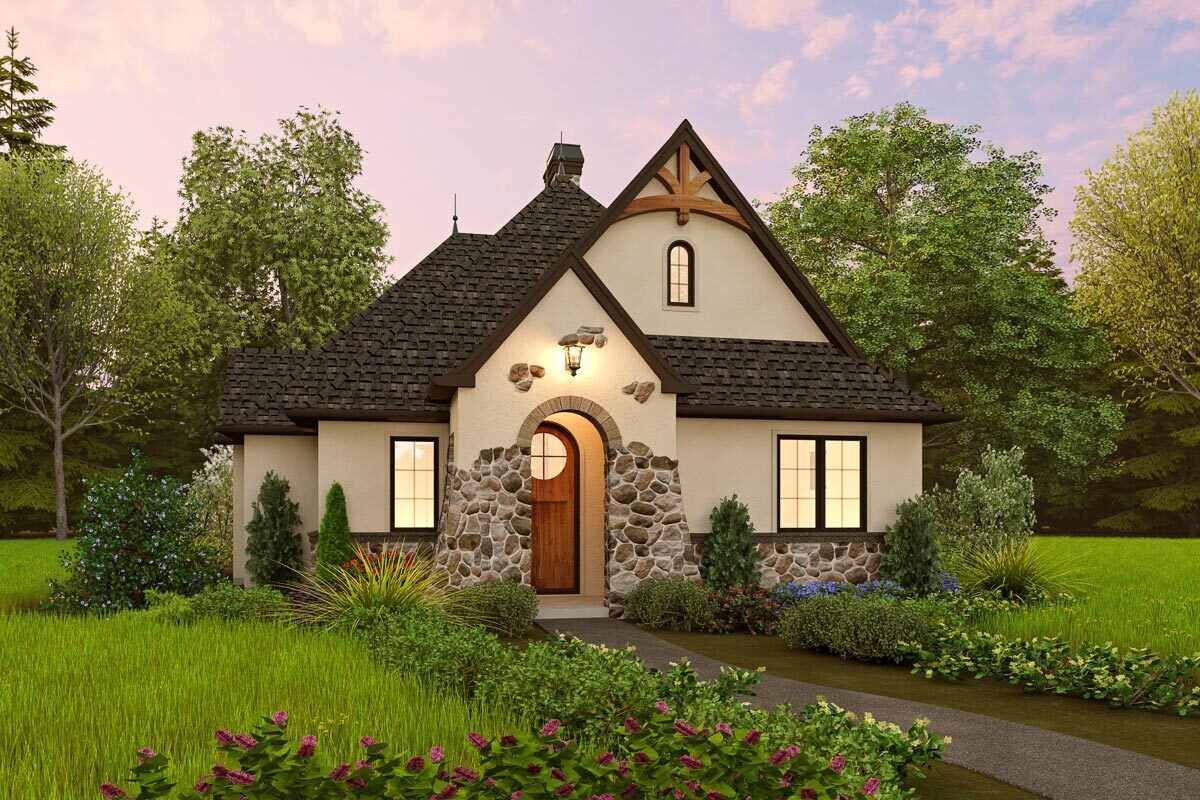
House Plan AM-69779-1-2
Mirror reverse- Thanks to its stone features, arched entryways, and shake shingle roof, this two-bedroom Fairytale Cottage successfully preserves and repackages old-world charm.
- Discover a quiet study with a built-in desk to the left of the entry.
- The kitchen island serves as the focal point of the vaulted great room, dining area, and kitchen.
- This house plan delivers charm, thanks to a ton of built-ins.
- The master bedroom, which has a vaulted ceiling, a 4-fixture bathroom, and a walk-in closet, is found at the back of the house.
- The front of the house has a second bedroom tucked away adjacent to a divided bathroom and laundry area.
HOUSE PLAN IMAGE 1
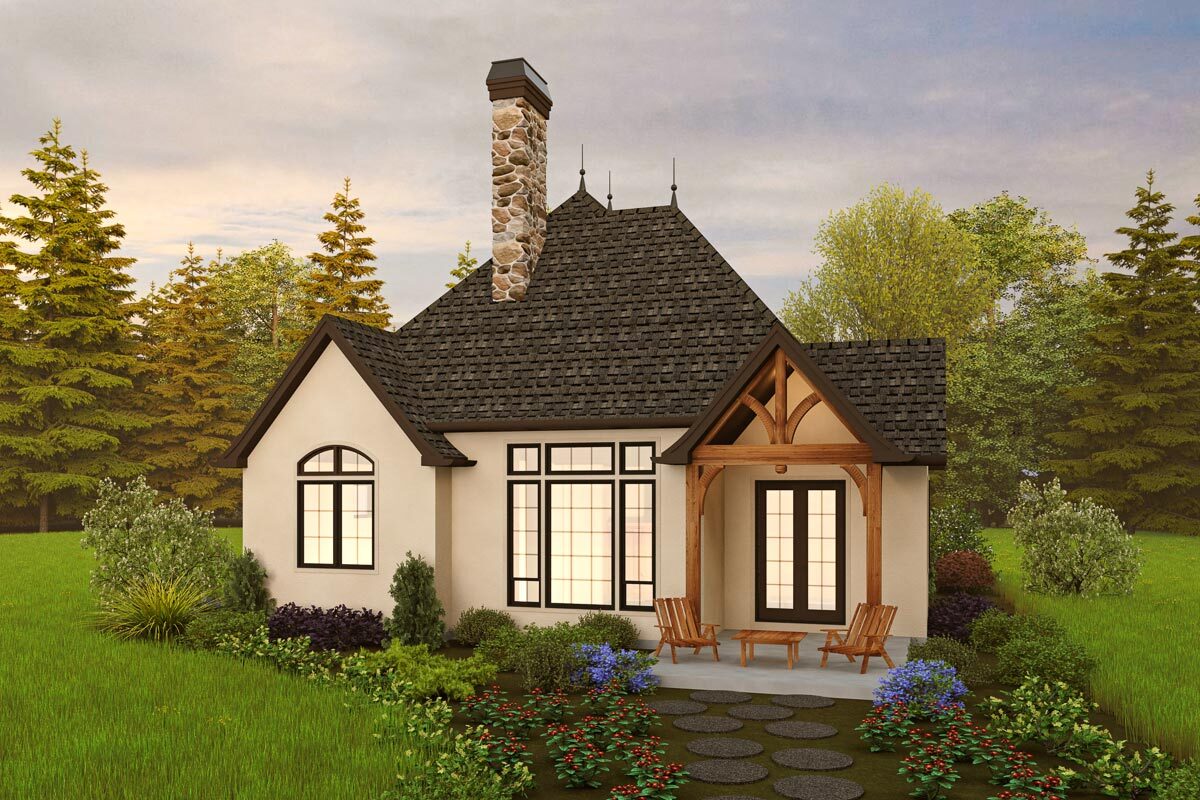
Interior 2. Plan AM-69779-1-2
HOUSE PLAN IMAGE 2
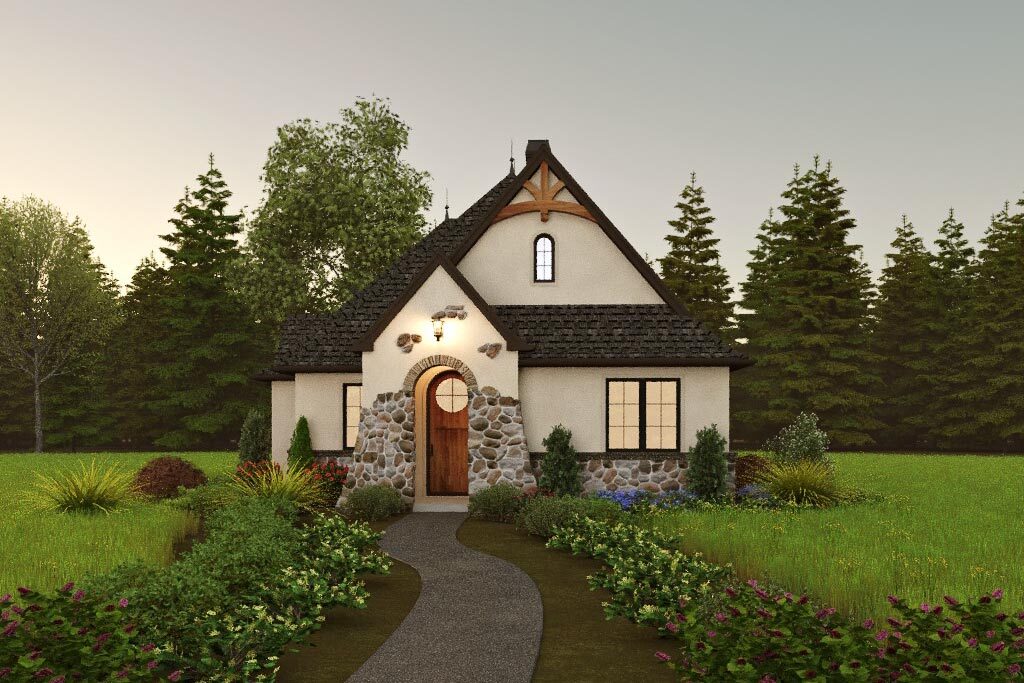
Interior 3. Plan AM-69779-1-2
HOUSE PLAN IMAGE 3
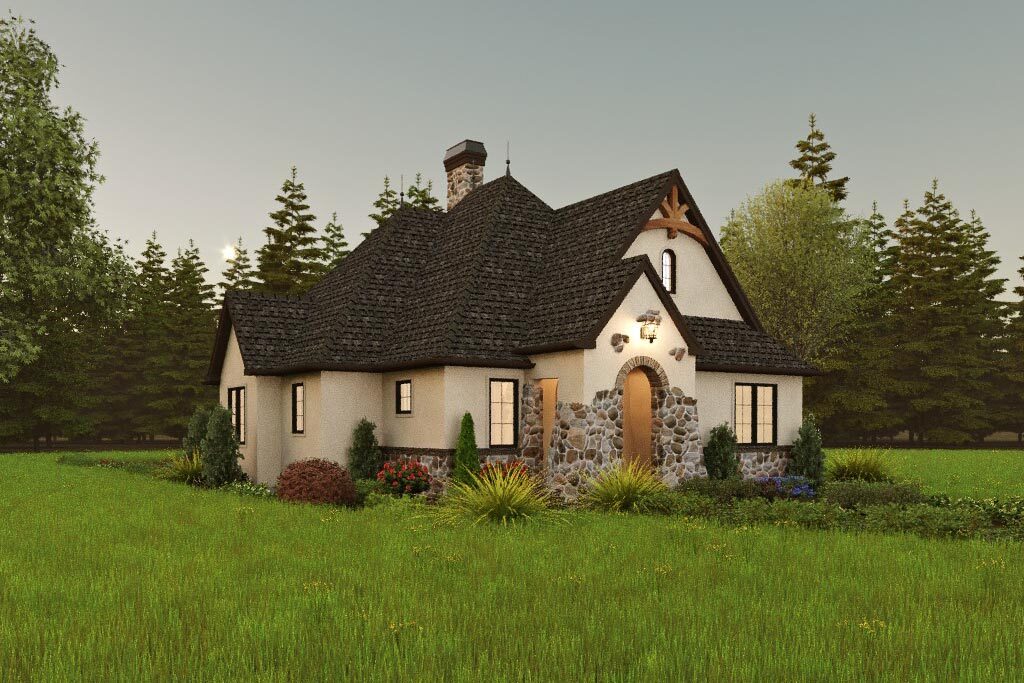
Interior 4. Plan AM-69779-1-2
HOUSE PLAN IMAGE 4
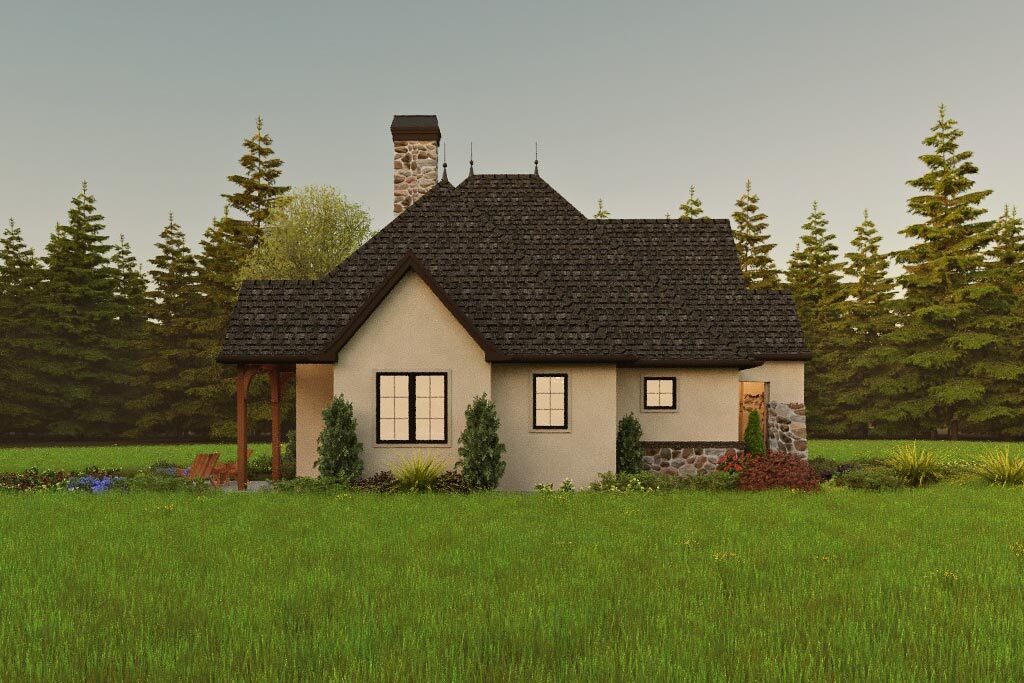
Interior 5. Plan AM-69779-1-2
HOUSE PLAN IMAGE 5
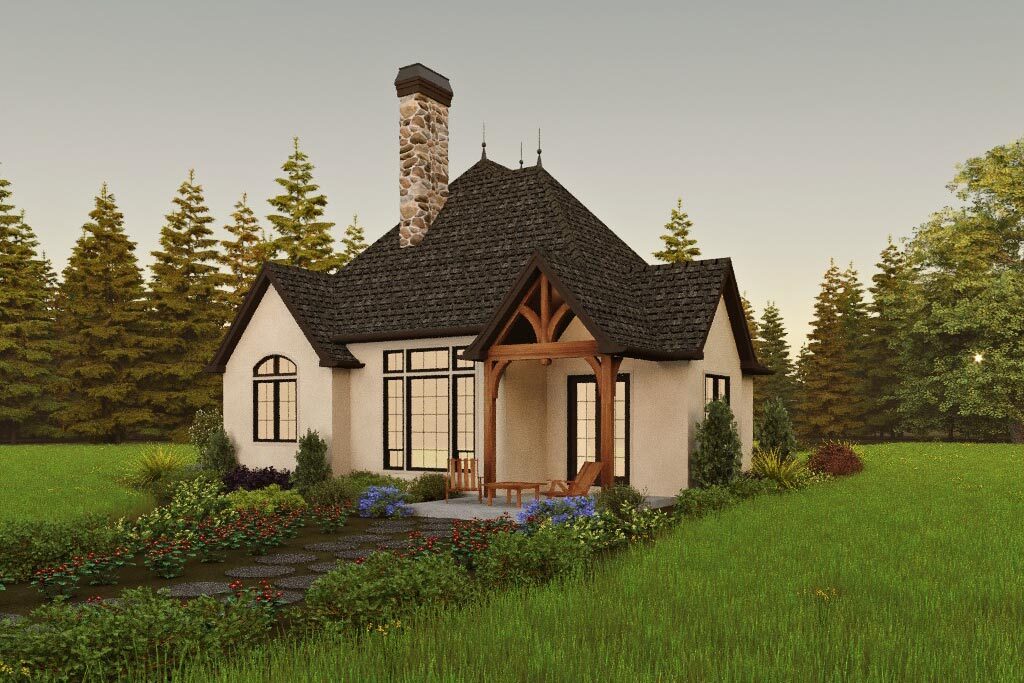
Interior 6. Plan AM-69779-1-2
HOUSE PLAN IMAGE 6
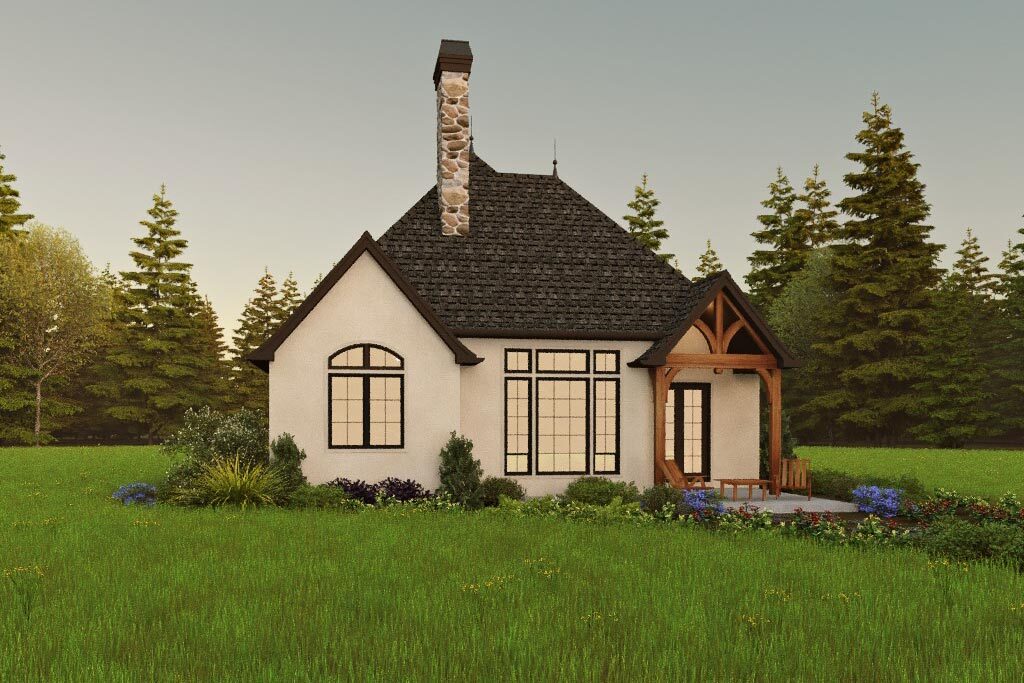
Interior 7. Plan AM-69779-1-2
HOUSE PLAN IMAGE 7
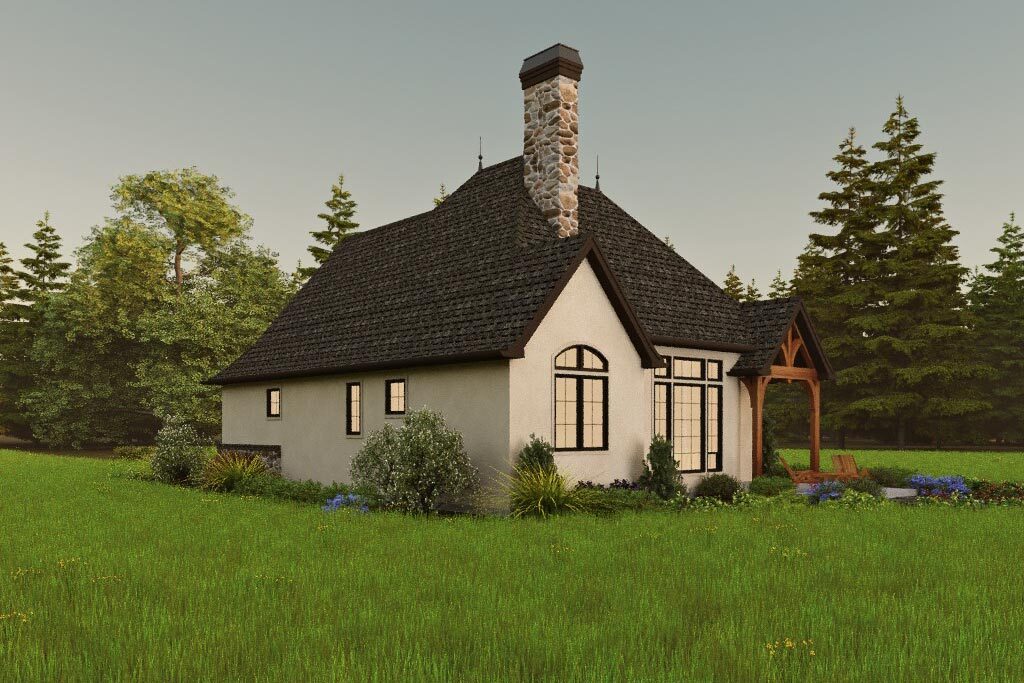
Interior 8. Plan AM-69779-1-2
HOUSE PLAN IMAGE 8
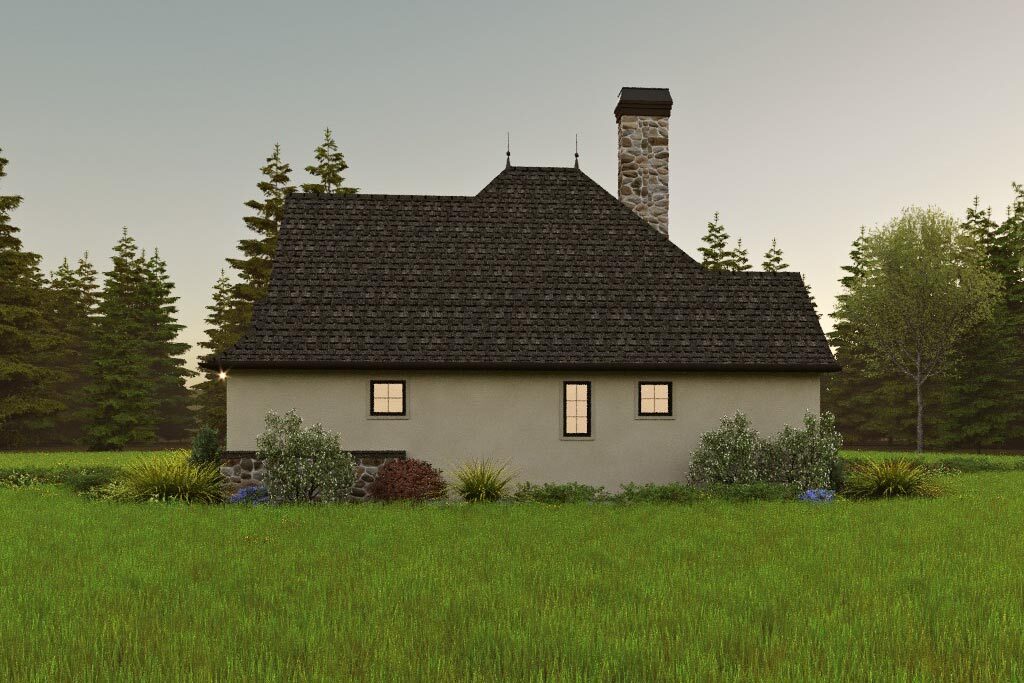
Interior 9. Plan AM-69779-1-2
HOUSE PLAN IMAGE 9
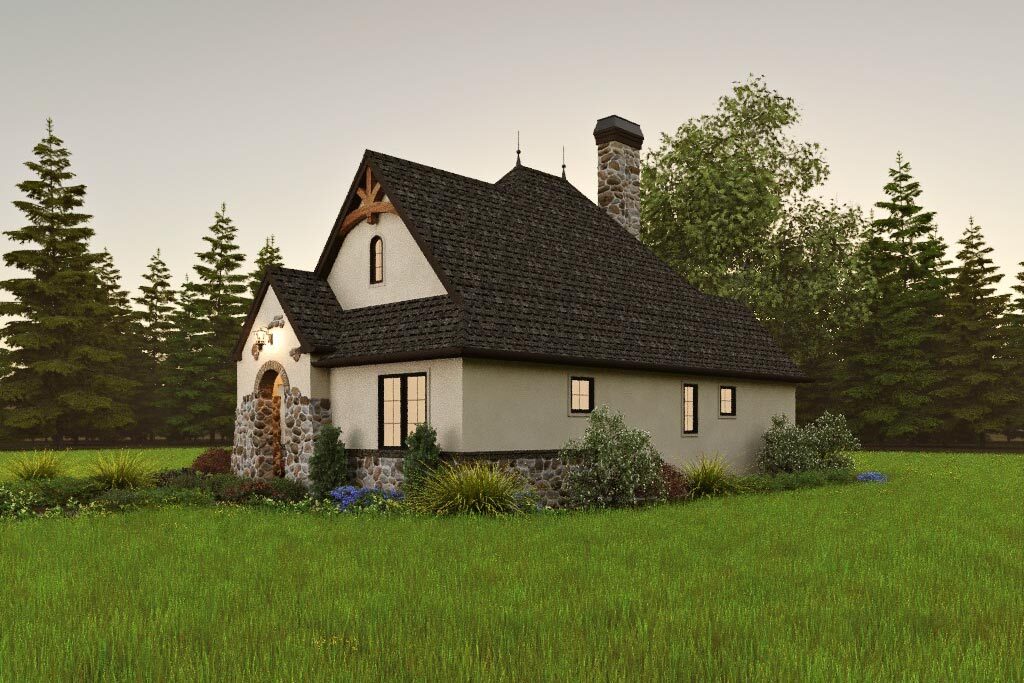
Interior 10. Plan AM-69779-1-2
Floor Plans
See all house plans from this designerConvert Feet and inches to meters and vice versa
| ft | in= | m |
Only plan: $300 USD.
Order Plan
HOUSE PLAN INFORMATION
Floor
1
Bedroom
2
Bath
2
Cars
none
Total heating area
120.5 m2
1st floor square
120.5 m2
House width
11.6 m
House depth
13.4 m
Ridge Height
8.5 m
1st Floor ceiling
2.7 m
Main roof pitch
49°
Rafters
- wood trusses
Exterior wall thickness
2x6
Wall insulation
3.35 Wt(m2 h)
Facade cladding
- stone
- stucco
Living room feature
- fireplace
- vaulted ceiling
- open layout
Kitchen feature
- kitchen island
Bedroom features
- Walk-in closet
- First floor master
- Bath + shower
- Split bedrooms
Special rooms
Floors
House plans by size
- up to 1500 sq.feet
