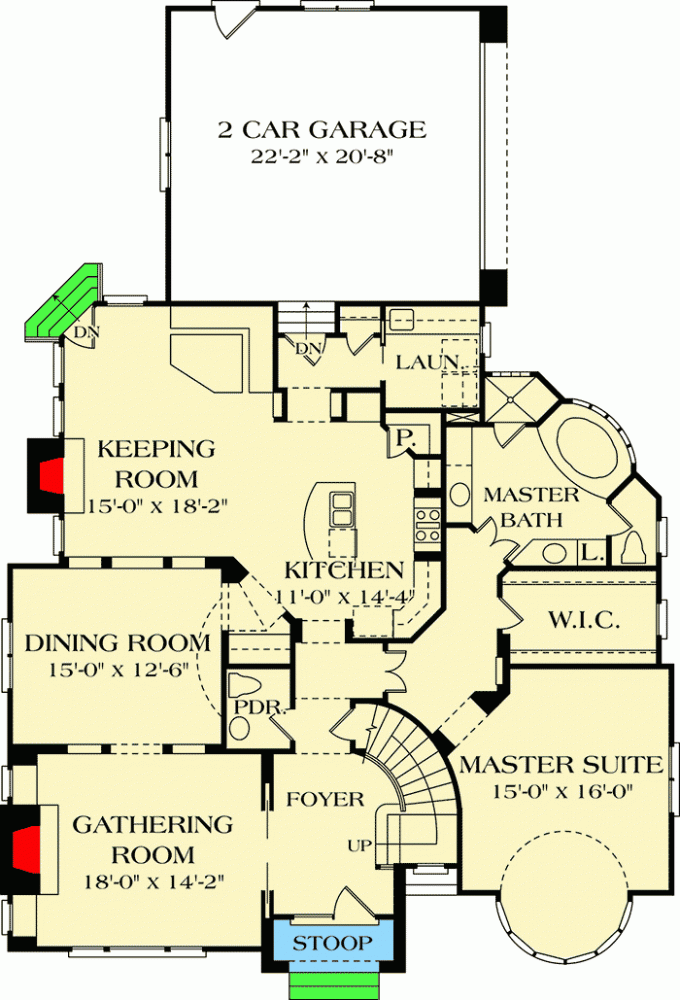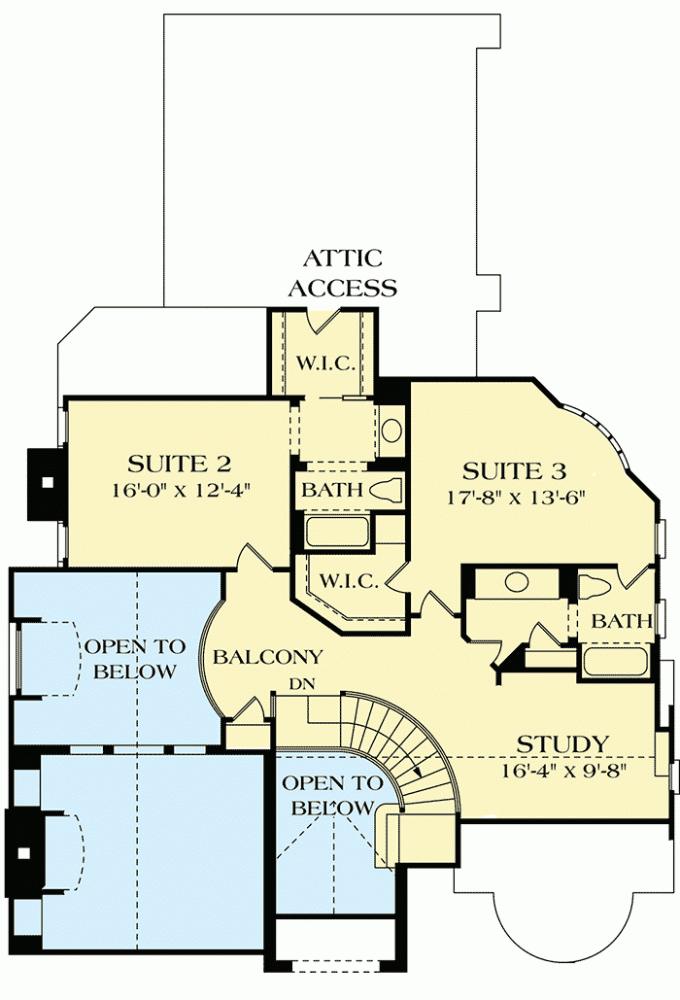Plan of a frame house with a garage for two cars in a fabulous style
Page has been viewed 873 times
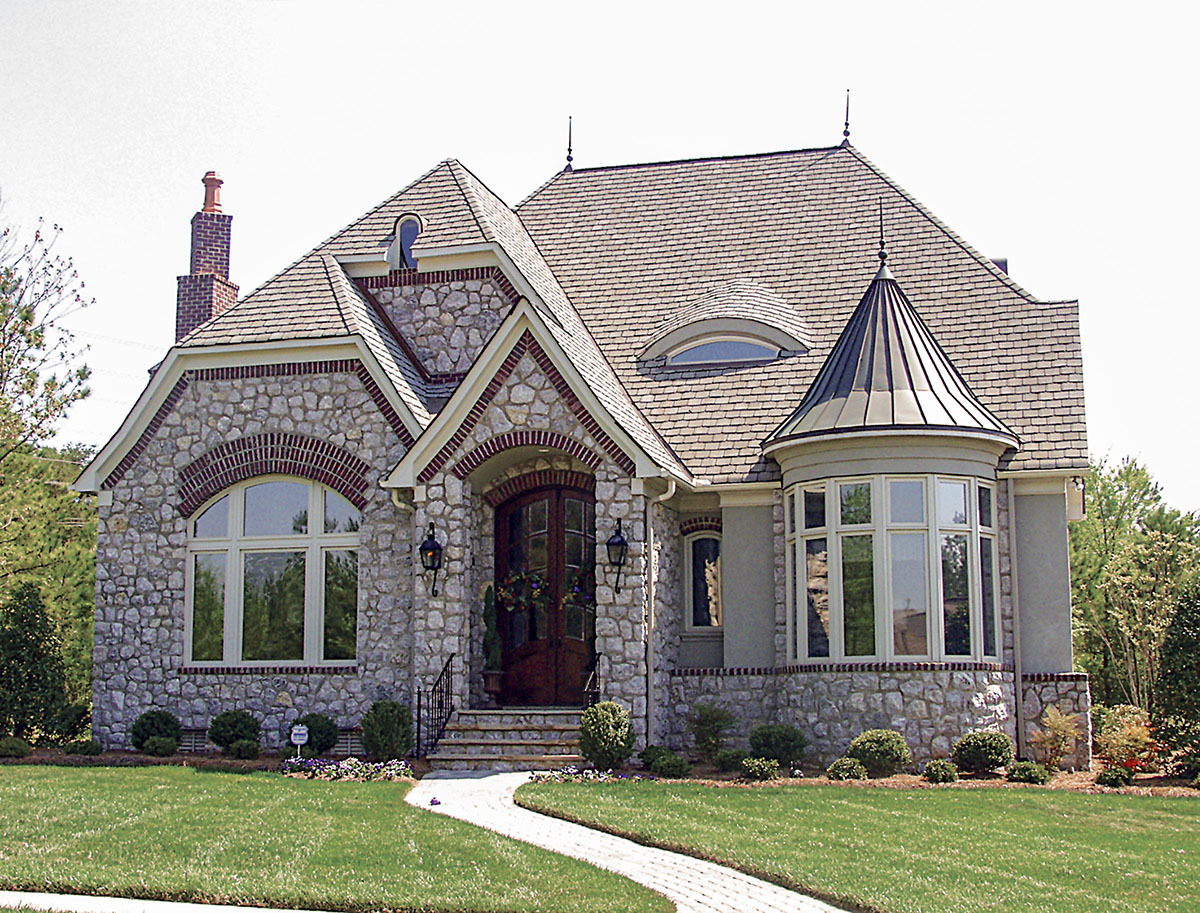
House Plan LV-17687-2-3
Mirror reverse-
The most positive feedback I leave the architect of this plan. Using the technology of construction - wooden frame, he created incomparable architecture, not a big castle, where you can fully enjoy both comfort and practicality. Please pay attention to the location of windows on the facade and the roof; all of them decorate the castle and serve the purpose of lighting and filling their rooms with clean air. Attached garage for two cars; his appearance fits perfectly into the overall concept of the chic and splendid house.
The layout is so well thought out that it leaves no room for criticism of such plans. But it must be emphasized that by only clearly following all the designer's recommendations, not missing a detail, using only experienced professional builders, the developer will achieve what the author has conceived this fantastic house.
HOUSE PLAN IMAGE 1
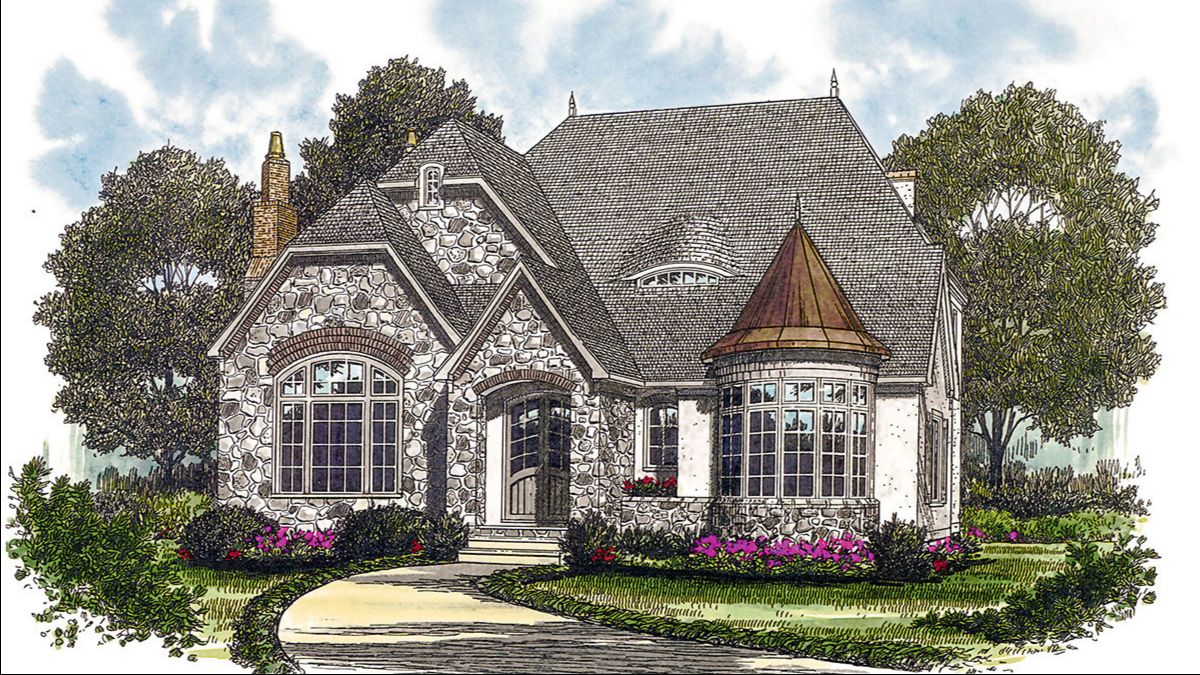
HOUSE PLAN IMAGE 2
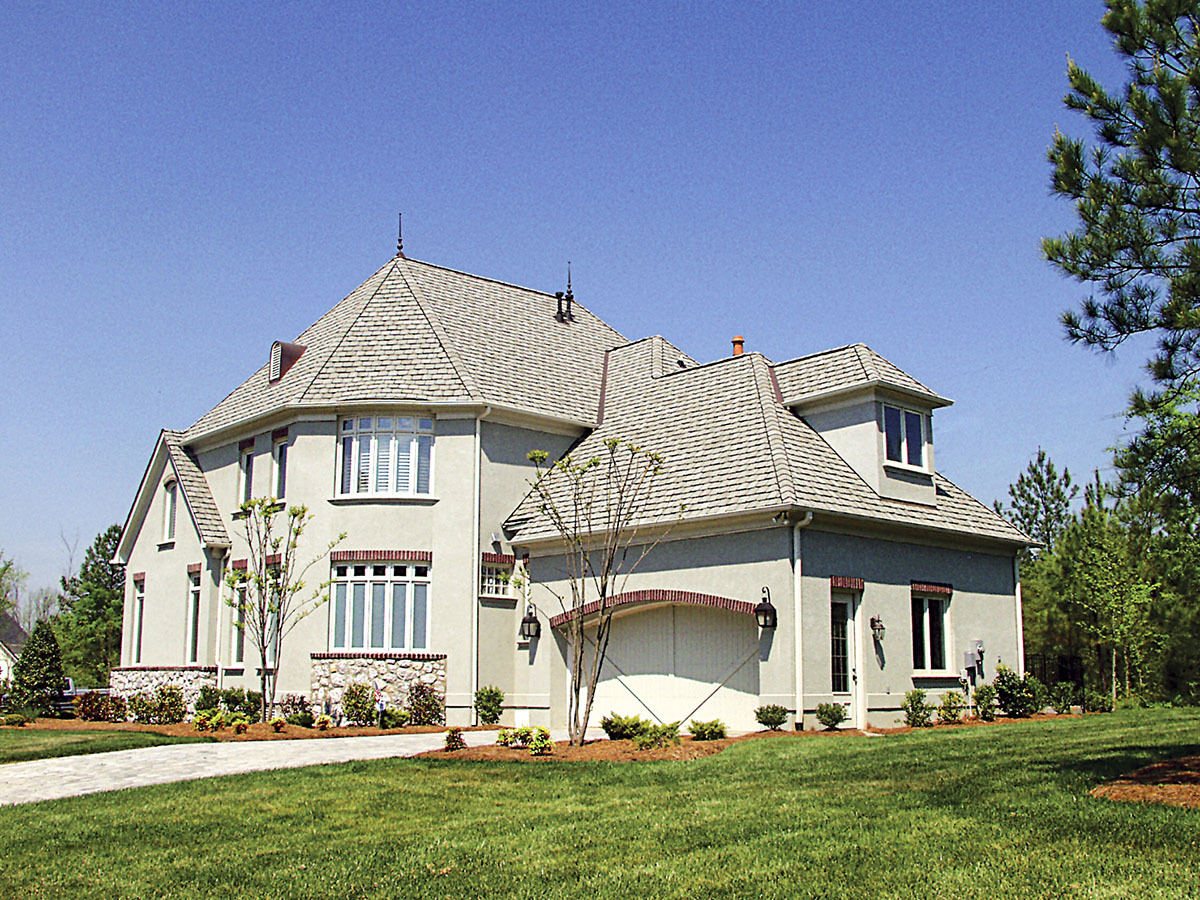
Вид сбоку
HOUSE PLAN IMAGE 3
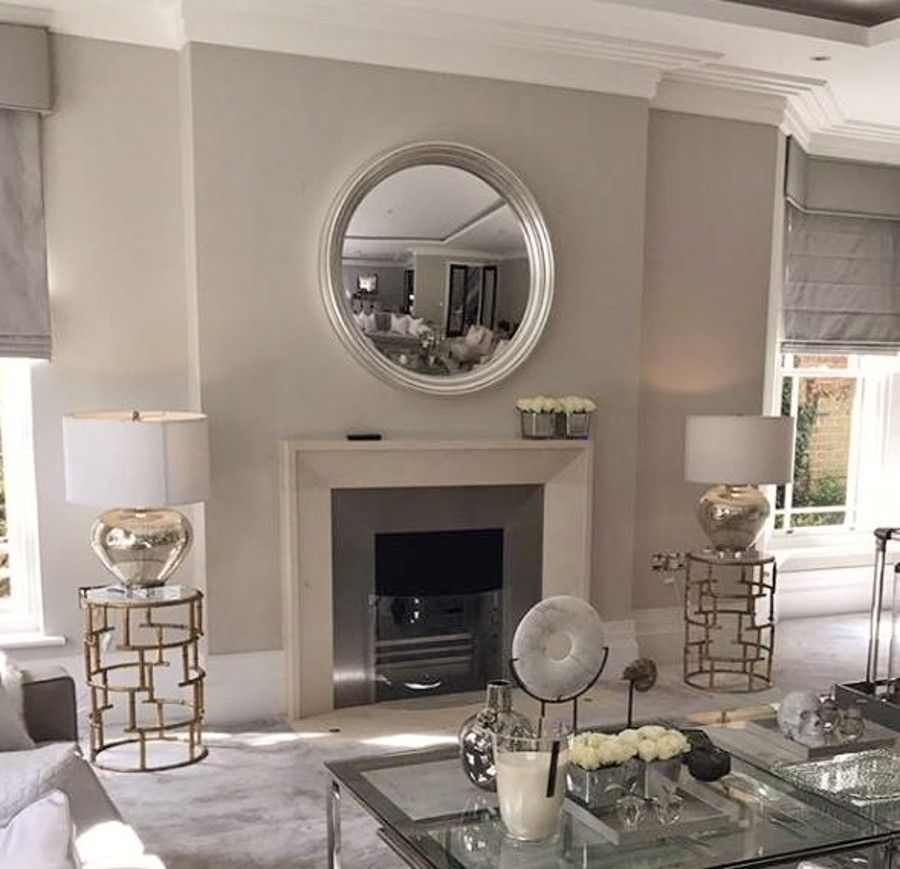
Костиная с камином украшенным круглым зеркалом
HOUSE PLAN IMAGE 4
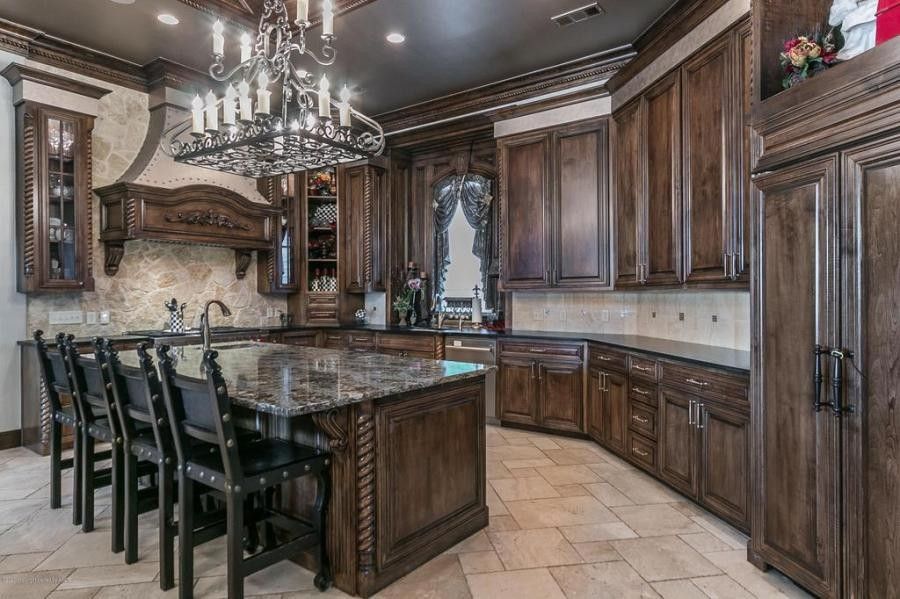
Кухня с островом округленной формой
HOUSE PLAN IMAGE 5
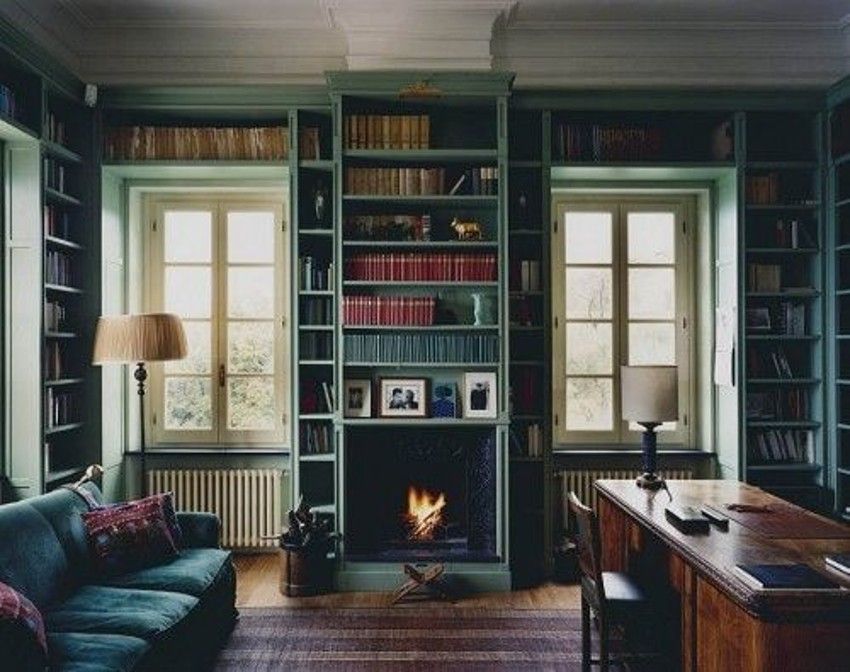
Кабинет с камином
HOUSE PLAN IMAGE 6
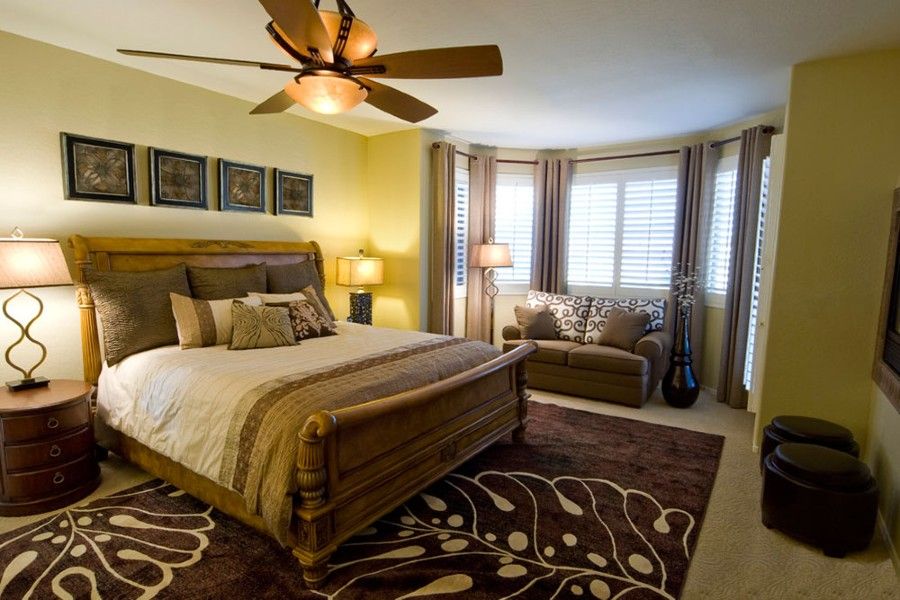
Хозяйская спальня с эркером
HOUSE PLAN IMAGE 7
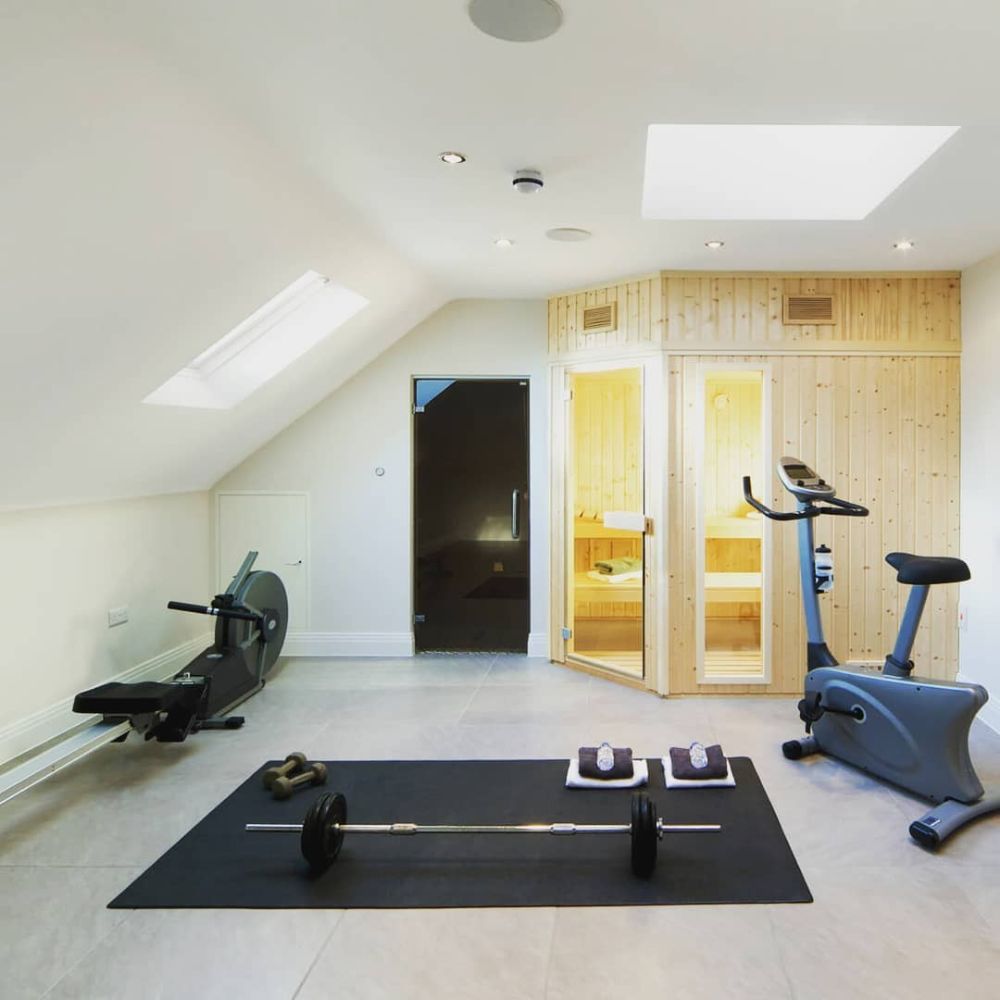
Фитнес комната с сауной оборудованная на мансарде гаража
HOUSE PLAN IMAGE 8
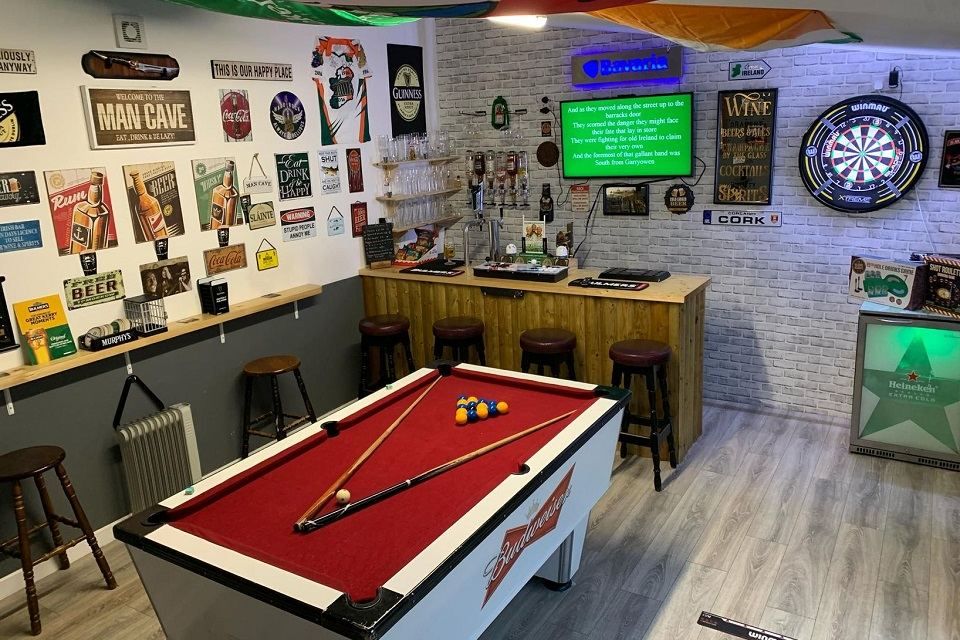
Гараж с уголком для отдыха
Floor Plans
See all house plans from this designerConvert Feet and inches to meters and vice versa
| ft | in= | m |
Only plan: $425 USD.
Order Plan
HOUSE PLAN INFORMATION
Quantity
Dimensions
Walls
Living room feature
- fireplace
- vaulted ceiling
- entry to the porch
Kitchen feature
- kitchen island
- pantry
Bedroom features
- Walk-in closet
- First floor master
- seating place
- Bath + shower
- Split bedrooms
