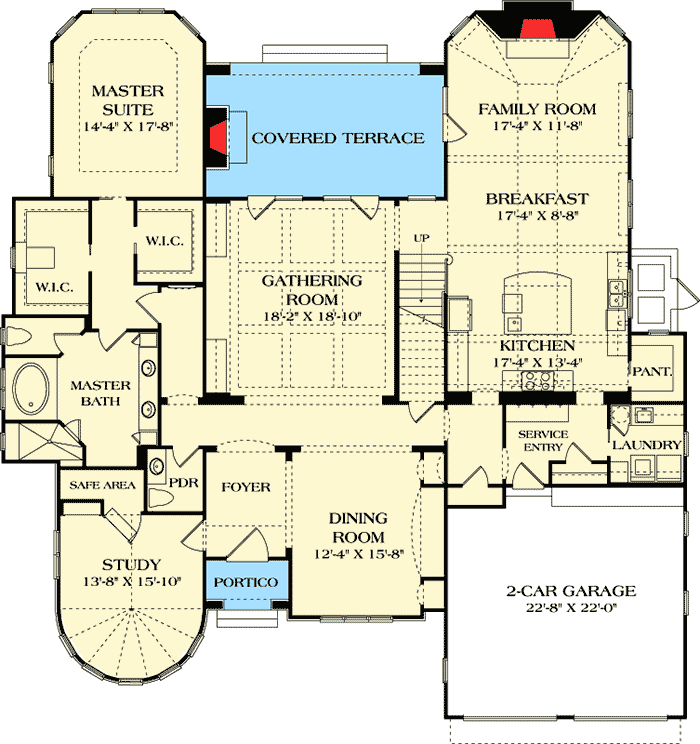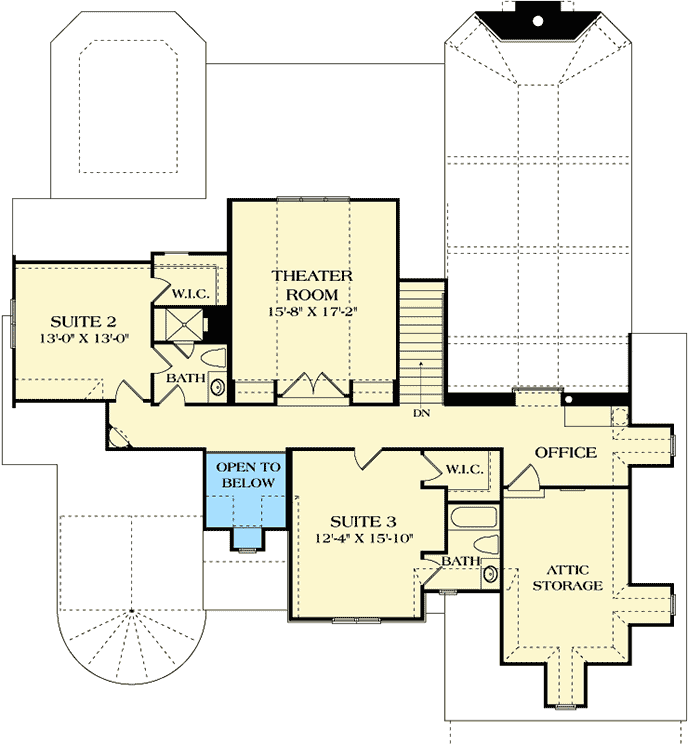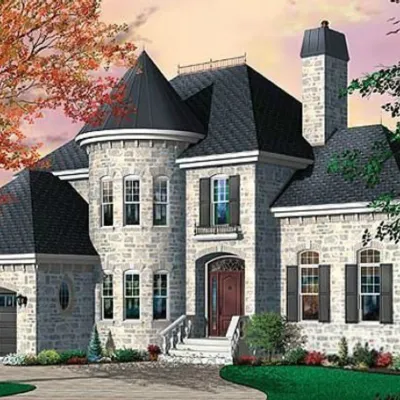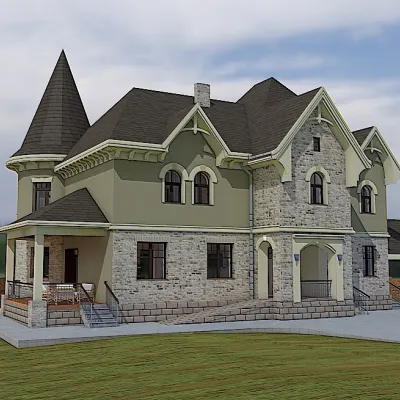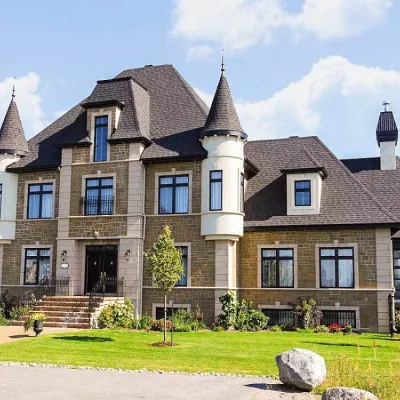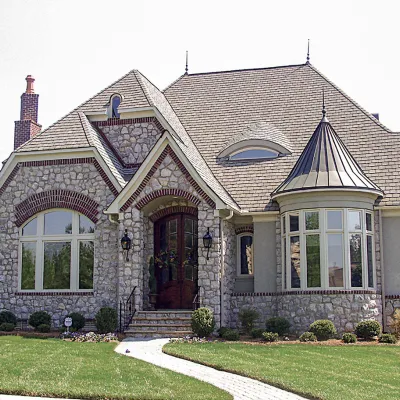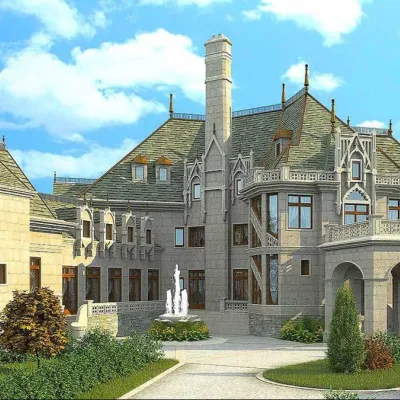Plan of a framed scrap with a fairy-tale style garage
Page has been viewed 547 times
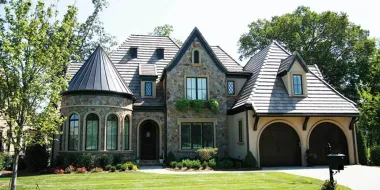
House Plan LV-17797-2-3
Mirror reverse- This plan of a luxurious European home is filled with stunning details inside and out. The elegant roofline, stone, and stucco exterior, combined with the eye-catching turret, lend the home an incredible visual appeal.
- The foyer offers stunning views of the formal dining room and the large gathering room beyond. You can see directly on the covered terrace behind.
- The informal family area is just as amazing, with vaulted ceilings and beams that blend into a huge gourmet kitchen.
- There is even a hidden safe area in the large front study.
- Homeowners benefit from a luxurious master bedroom with an elegant ceiling and two oversized walk-in closets closed by sliding doors with pockets.
- The second floor holds an office, two luxurious bedrooms, and a theater with a vaulted ceiling that rises a step higher. There is also plenty of storage space in the attic.
No Images For Edit.
Floor Plans
See all house plans from this designerConvert Feet and inches to meters and vice versa
| ft | in= | m |
Only plan: $550 USD.
Order Plan
HOUSE PLAN INFORMATION
Quantity
Floor
2
Bedroom
3
Bath
3
Cars
2
Half bath
1
Dimensions
Total heating area
381 m2
1st floor square
261.4 m2
2nd floor square
119.6 m2
House width
20.1 m
House depth
21 m
Ridge Height
6.5 m
1st Floor ceiling height
3 m
2nd Floor ceiling height
2.7 m
Walls
Exterior wall thickness
0.1
Wall insulation
2.64 Wt(m2 h)
Facade cladding
- stone
- stucco
Roof type
Rafters
- combined
Living room feature
- fireplace
- vaulted ceiling
- open layout
- entry to the rear porch
- staircase
Kitchen feature
- kitchen island
- pantry
- breakfast nook
Bedroom Feature
- walk-in closet
- 1st floor master
- seating place
- bath and shower
- split bedrooms
- upstair bedrooms
Special rooms
Garage type
House plans with built-in garageTwo car garage house plans
Garage Location
front
Garage area
47.1 m2
Facade type
Didn't find what you were looking for? - See other house plans.
