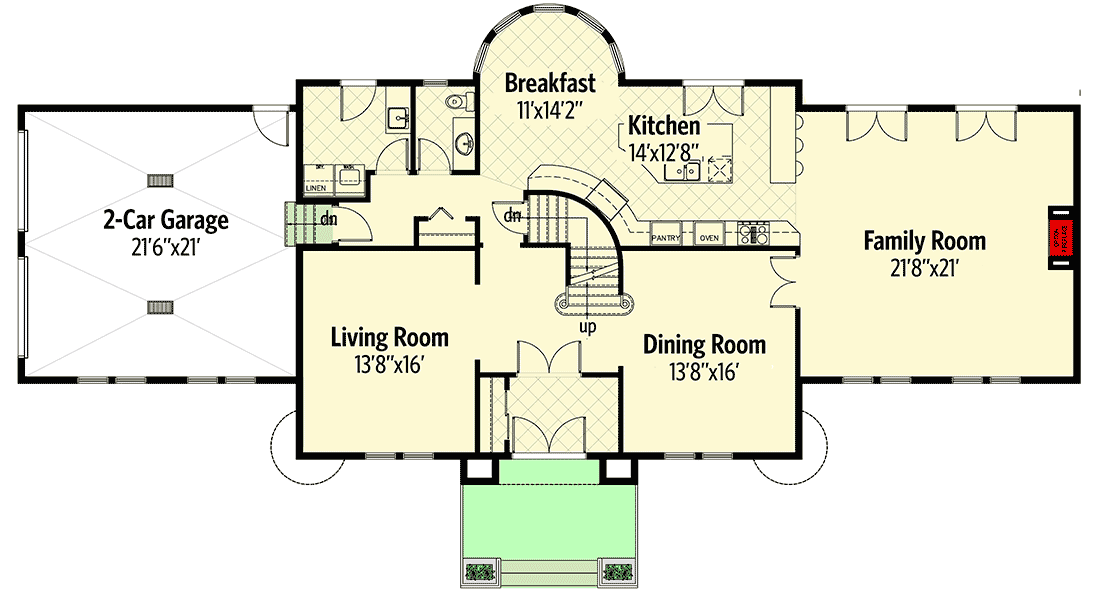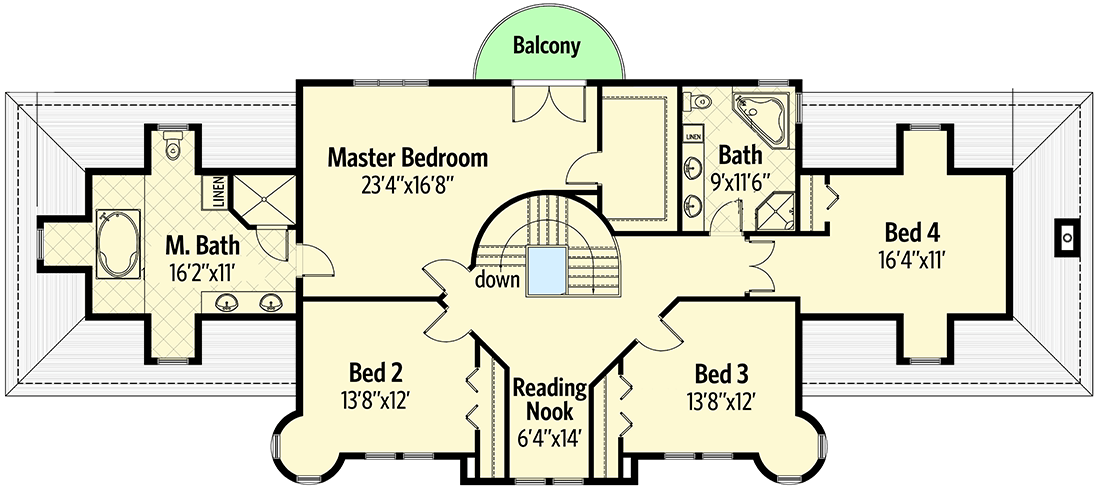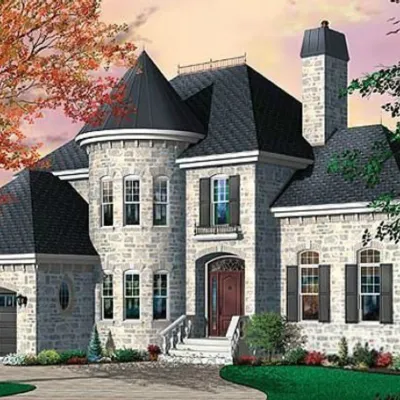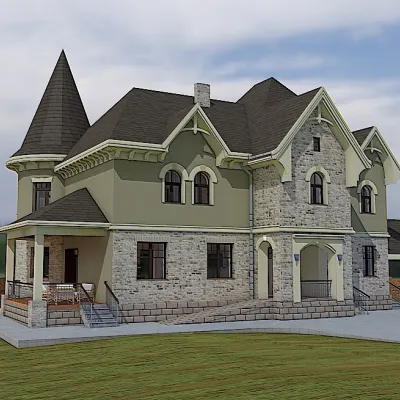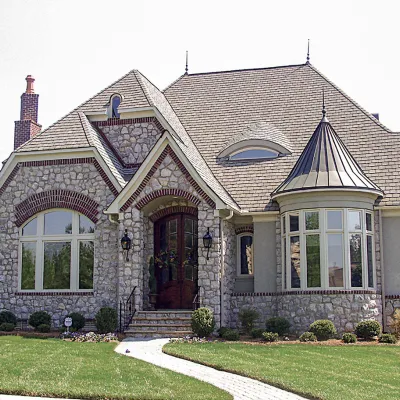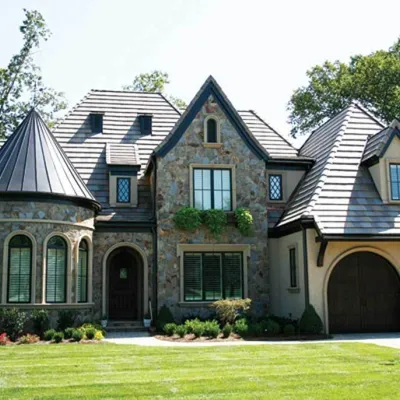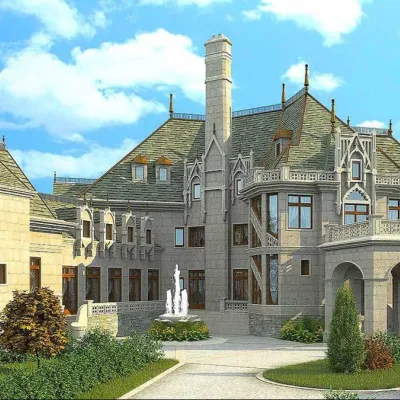4 Beds Castle Style European House Plan
Page has been viewed 904 times
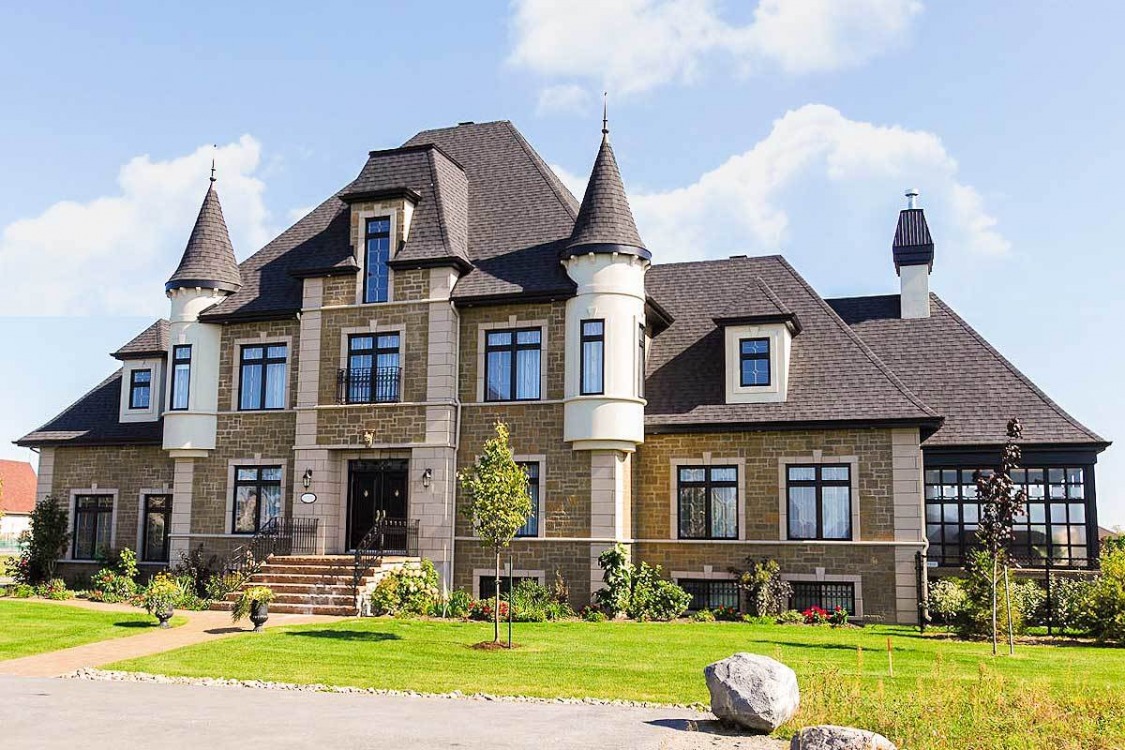
House Plan PD-9025-2-4
Mirror reverseThis stately home is beautifully designed to resemble a European castle. You will feel that you live in a castle.
An air-lock entry keeps the cold air out of the home and ushers you into the main foyer that is flanked by formal living and dining rooms.
The large staircase is admirable.
Warmed by a fireplace, the extra-large family room with two sets of double doors provides the family with a comfortable place to congregate.
At the top of the stairs on the second floor, the reading room is an ideal place to study or curl up with a good book.
Three large bedrooms share a hall bath with both a shower and tub.
The master suite has a private balcony, a huge dressing room, and a spacious private bathroom.
HOUSE PLAN IMAGE 1
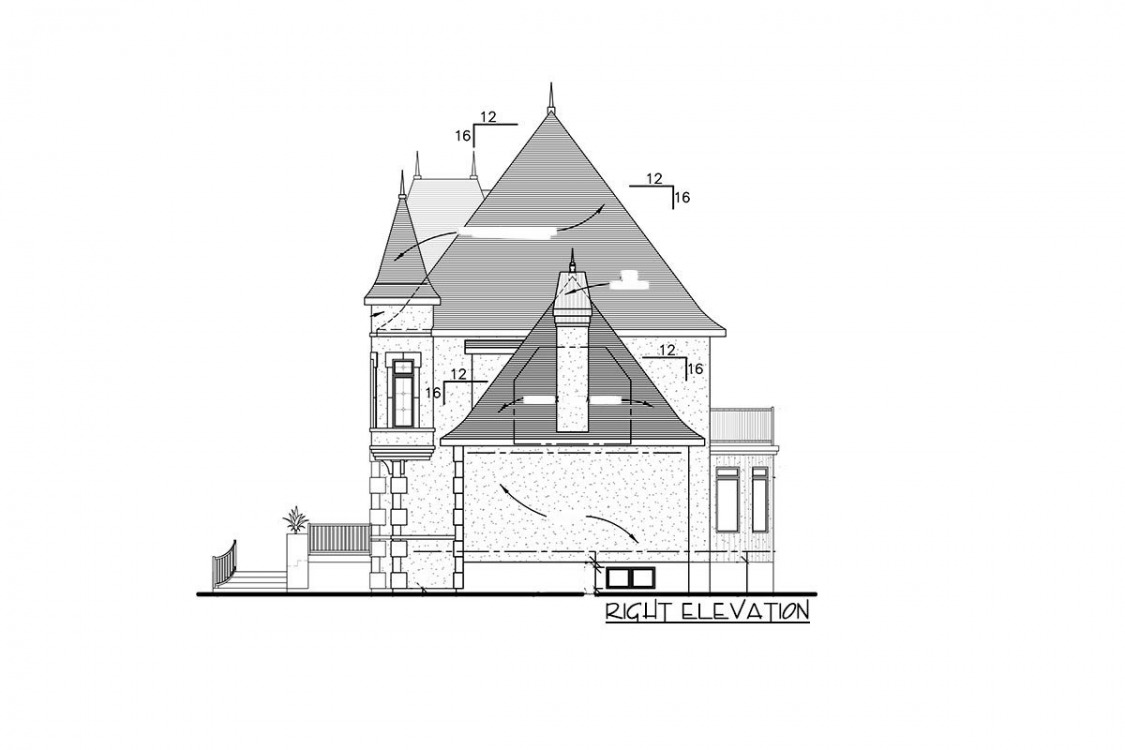
Правый фасад. План PD-9025-2-4
HOUSE PLAN IMAGE 2
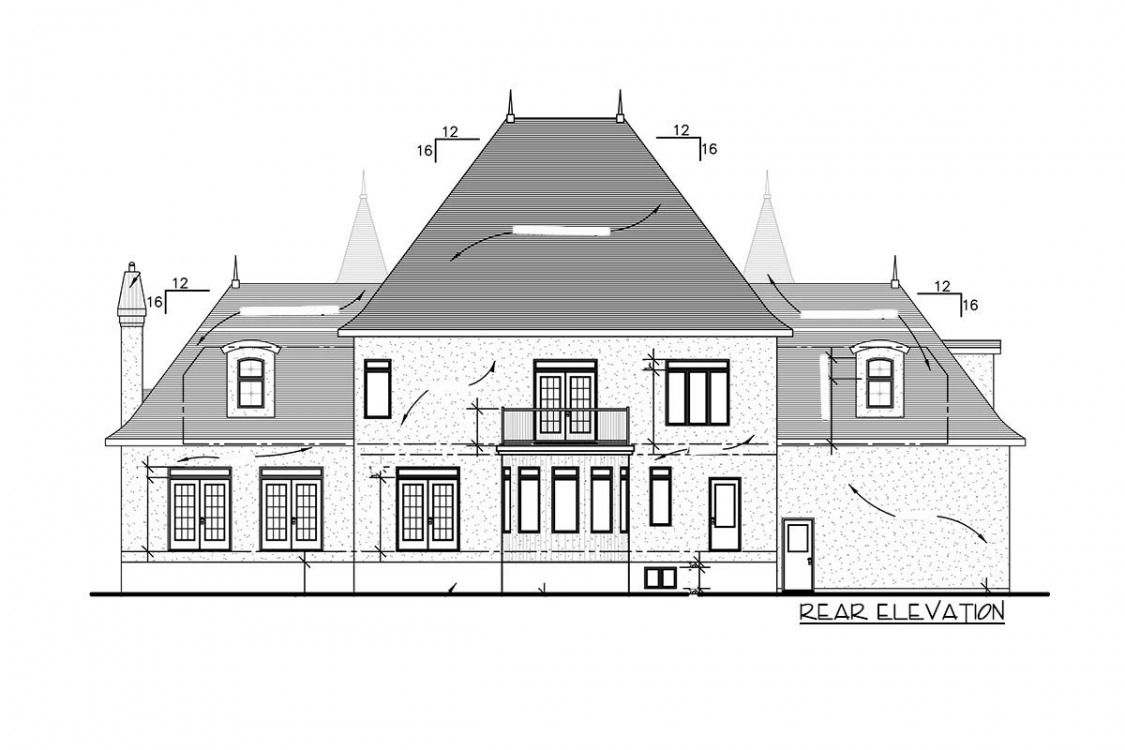
Задний фасад. План PD-9025-2-4
HOUSE PLAN IMAGE 3
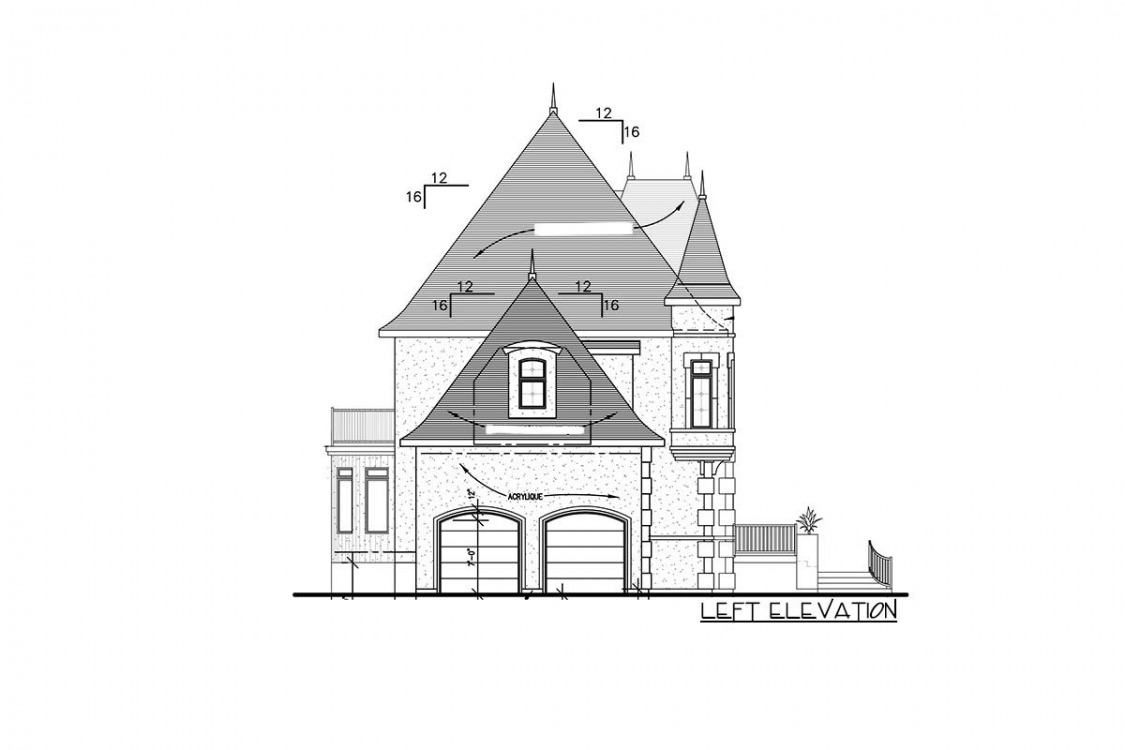
Левый фасад. План PD-9025-2-4
HOUSE PLAN IMAGE 4
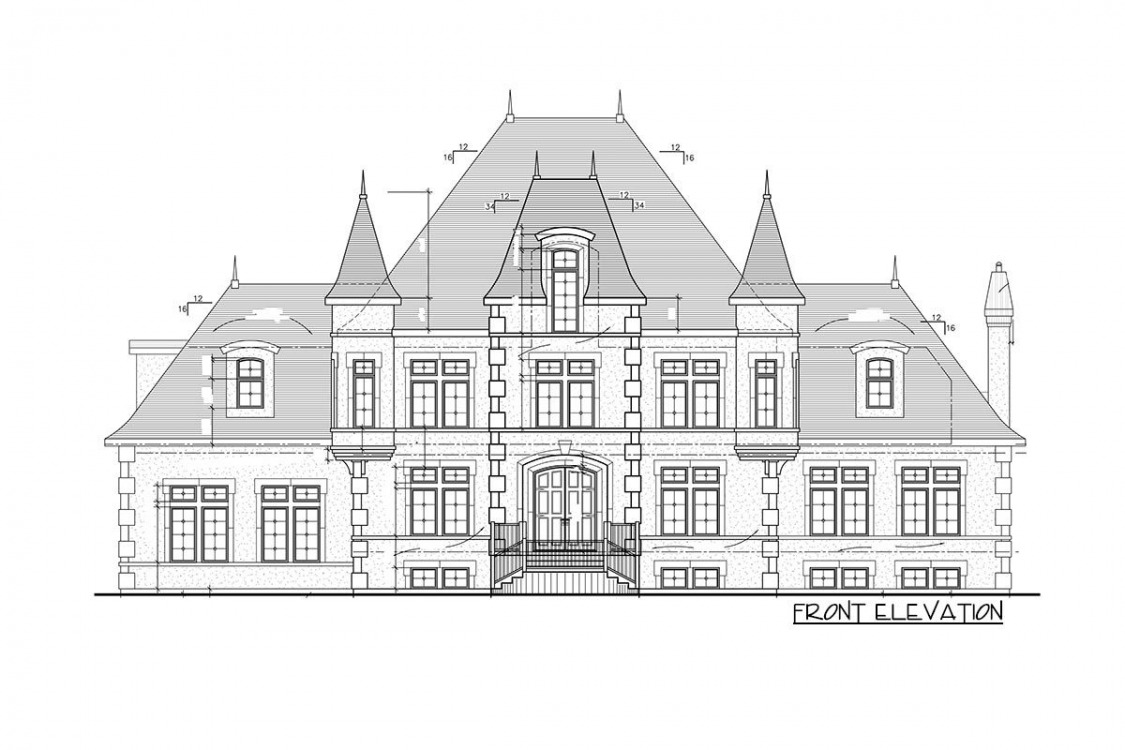
Передний фасад. План PD-9025-2-4
HOUSE PLAN IMAGE 5
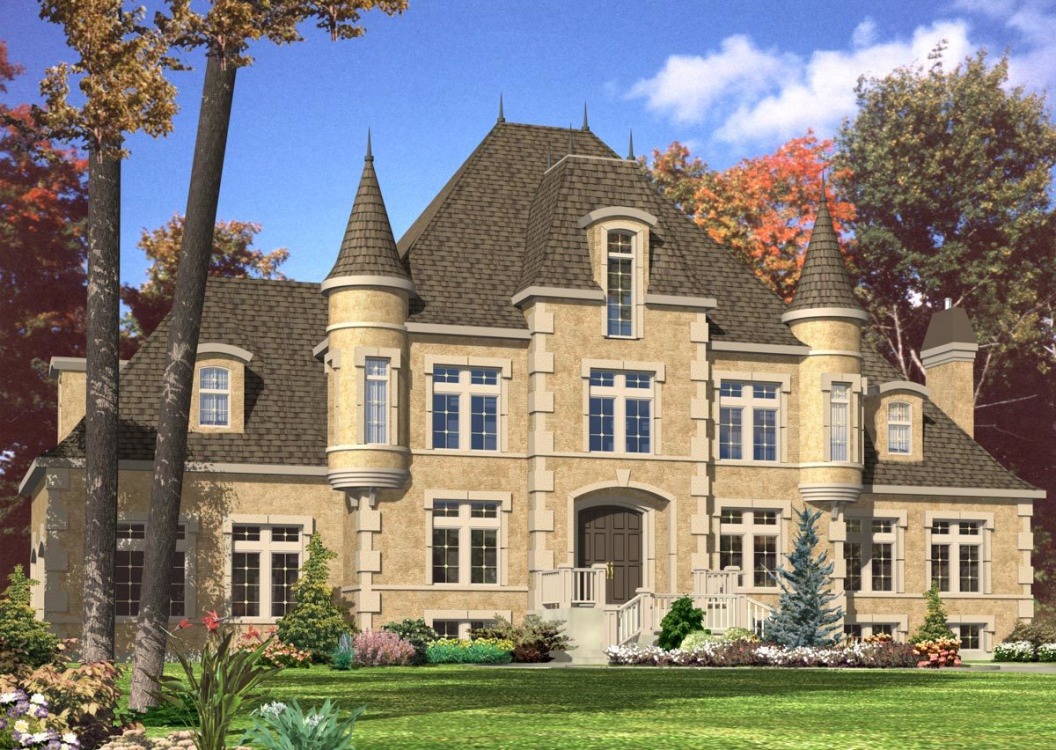
Архитектурный дизайн. План PD-9025-2-4
HOUSE PLAN IMAGE 6
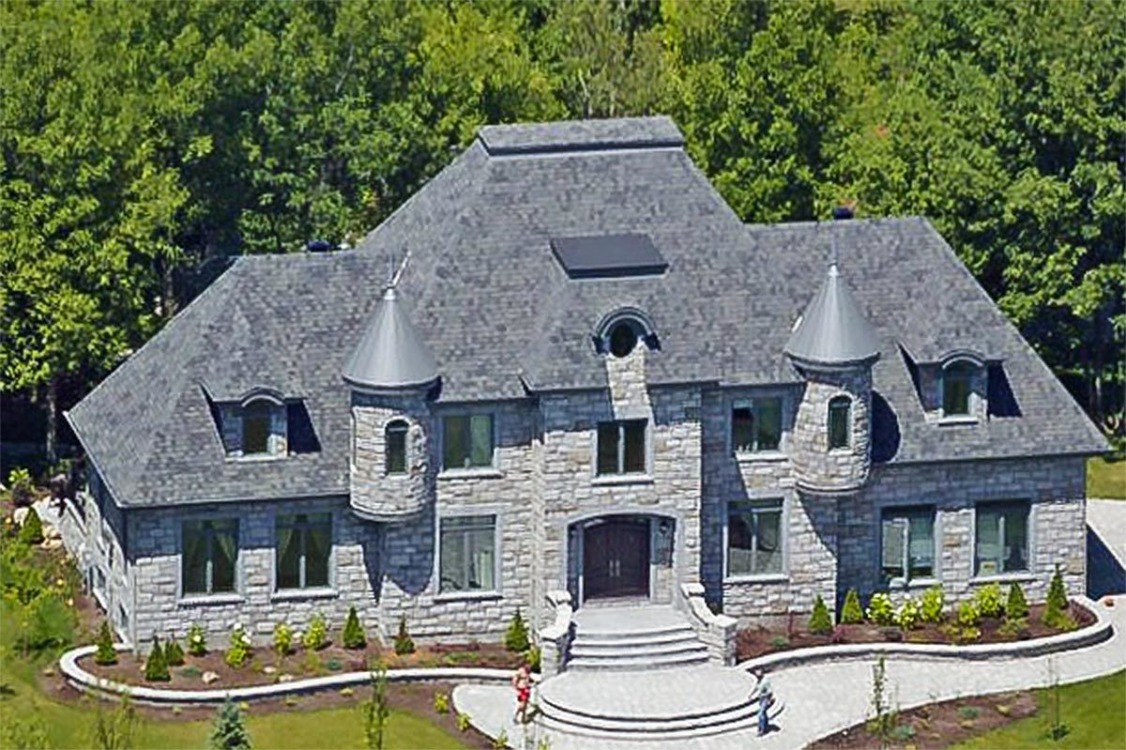
Построенный дом. Фото клиента. План PD-9025-2-4
HOUSE PLAN IMAGE 7
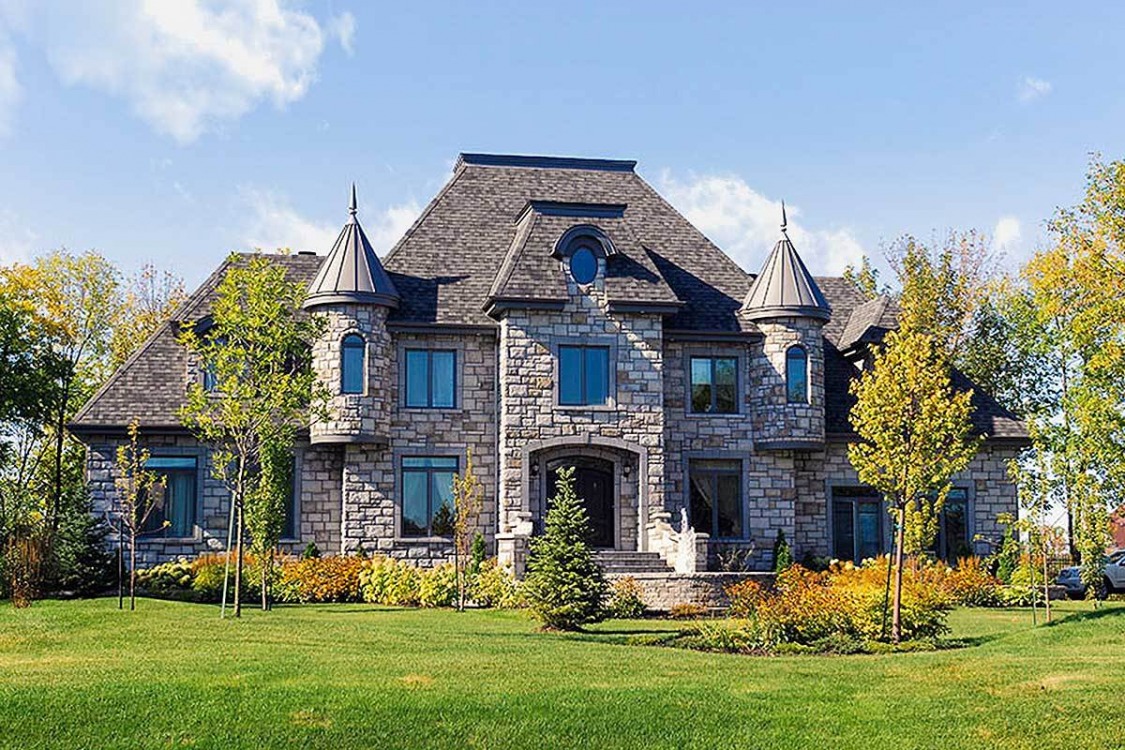
Фото клиентов PD-9025-2-4
HOUSE PLAN IMAGE 8
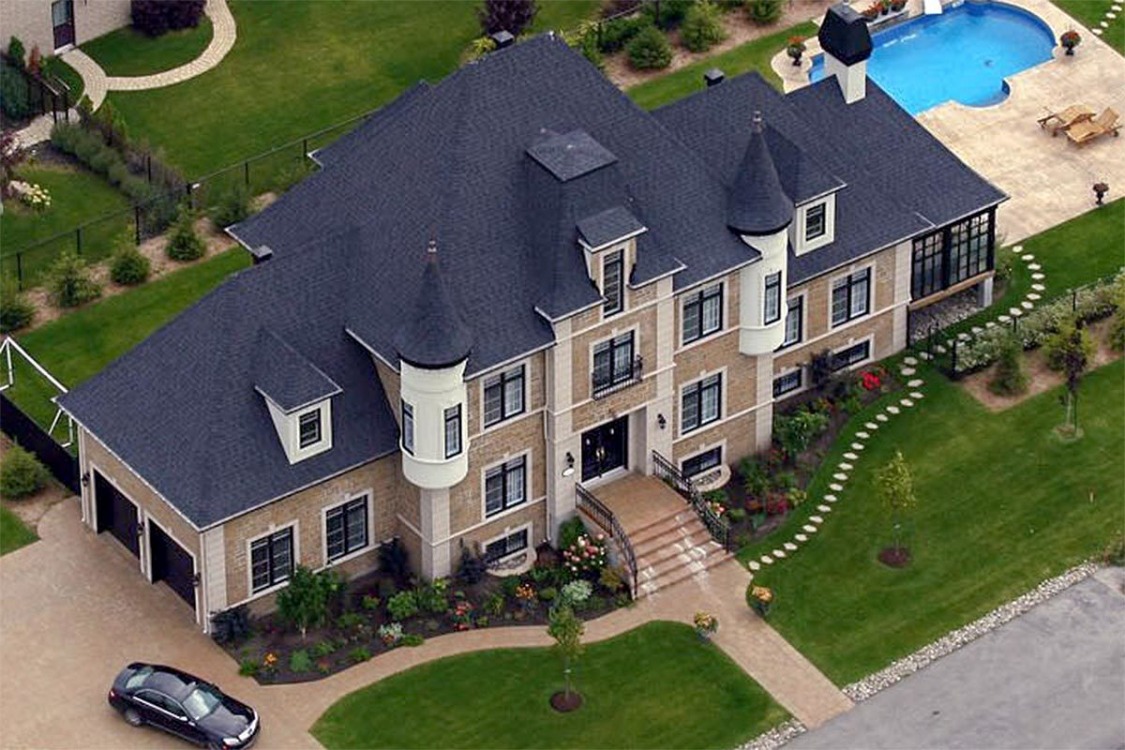
Вид сверху. План PD-9025-2-4
HOUSE PLAN IMAGE 9
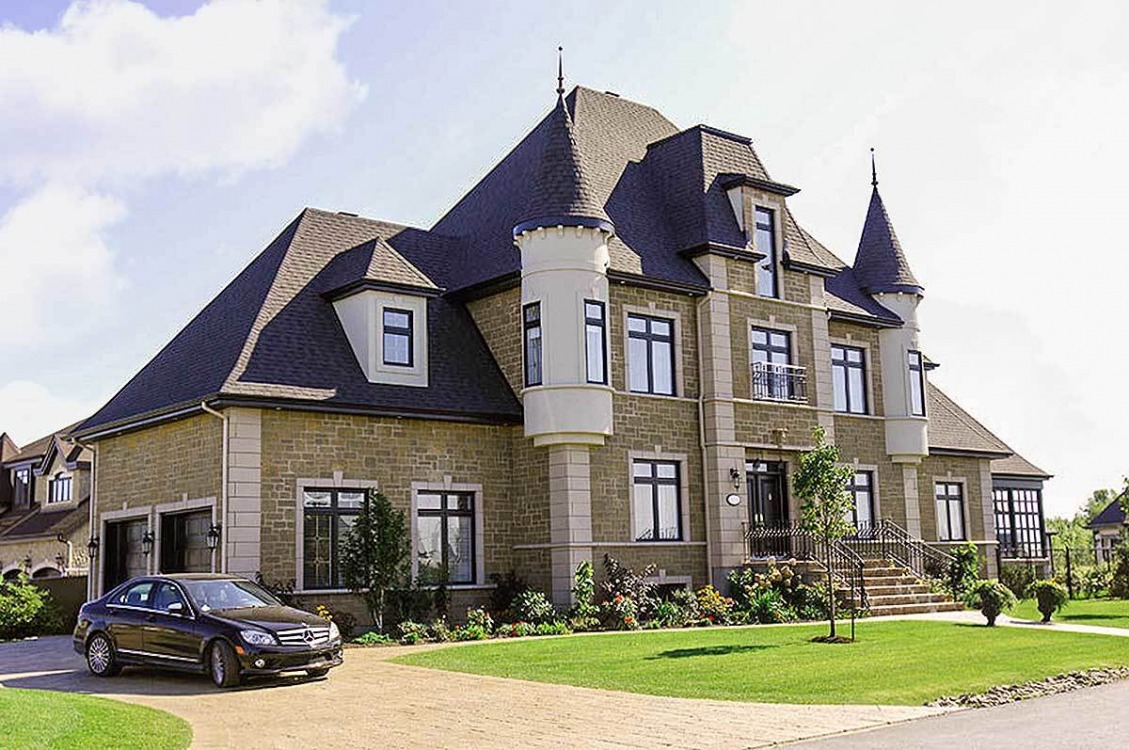
Фото 2. План PD-9025-2-4
Floor Plans
See all house plans from this designerConvert Feet and inches to meters and vice versa
| ft | in= | m |
Only plan: $475 USD.
Order Plan
HOUSE PLAN INFORMATION
Quantity
Dimensions
Walls
Facade cladding
- stone
Rafters
- wood trusses
Garage type
- Attached
