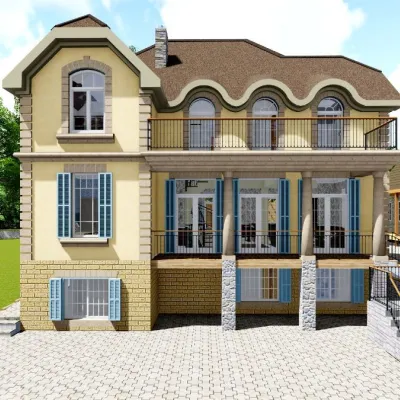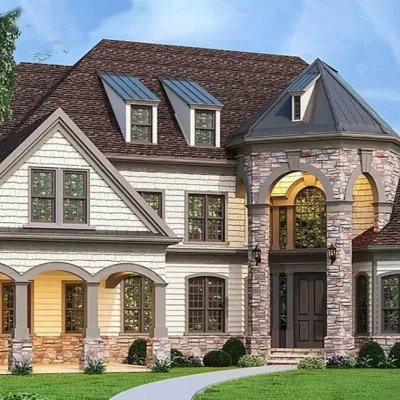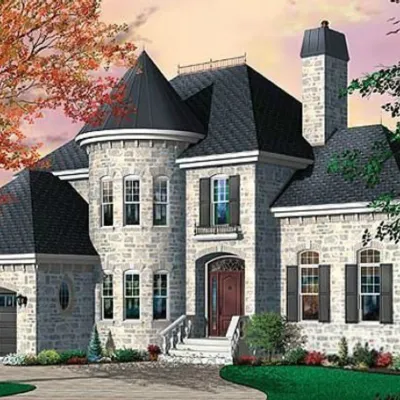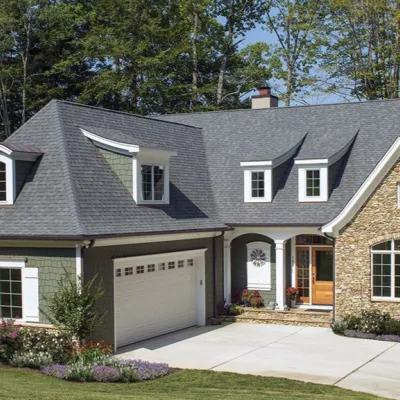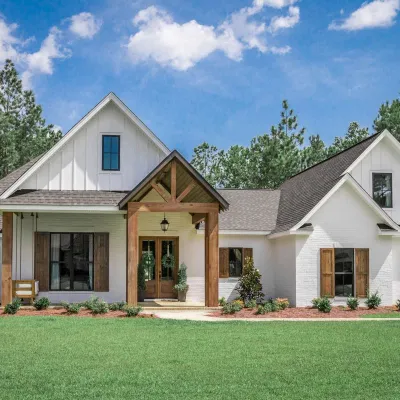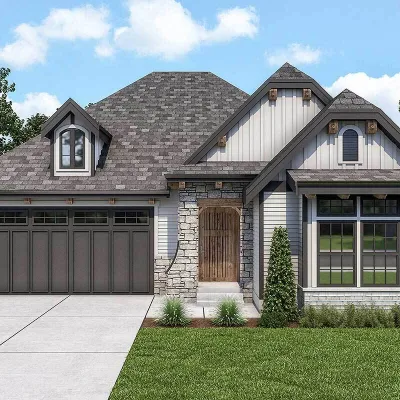Plan of a single-story aerated concrete house with an attic and a sauna complex with a swimming pool
Page has been viewed 1284 times
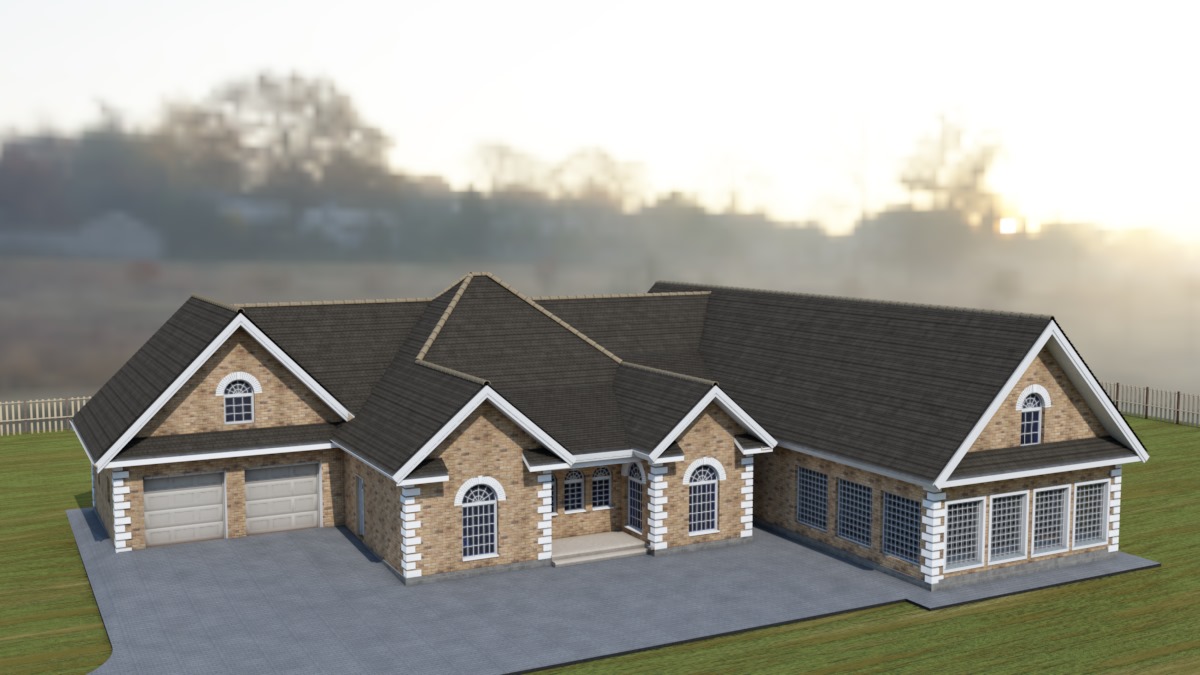
House Plan Ulrich
Mirror reverse- House facade has a steep hipped roof, several gable peaks, dormer windows, tall windows, brick with stucco trims.
- House plan is 73 feet wide by 94 feet deep and provides 4879 square feet of living space.
- The 3852 square feet ground floor. Space includes an airlock entry foyer, the living room, kitchen, and dining room are one great room, master bedroom with a walk-in closet and bathroom, two secondary bedrooms each has a bathroom, laundry, utility room.
- In the right-wing of the house, there is a sauna with a swimming pool. Above, on the attic floor, there is a large guest room with a small full bathroom.
HOUSE PLAN IMAGE 1
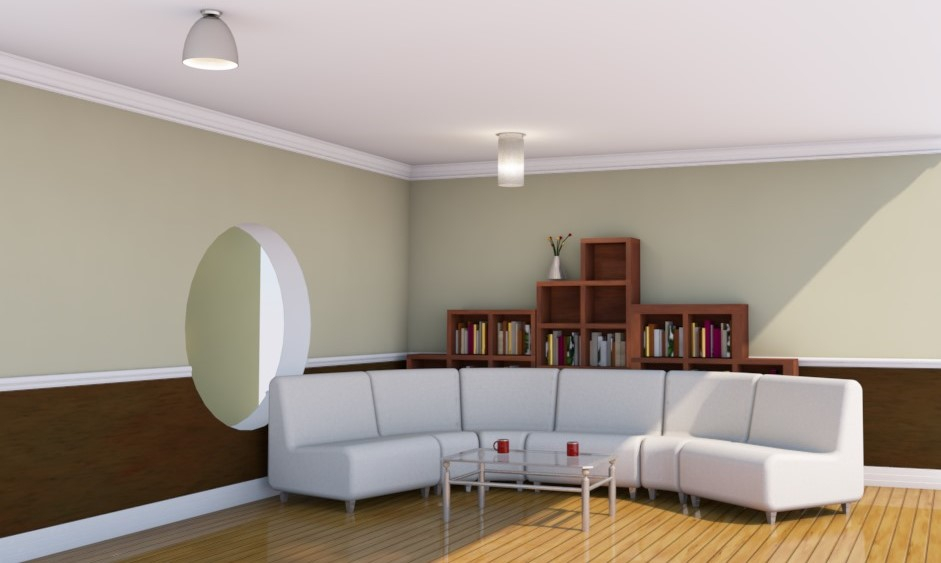
Гостиная
HOUSE PLAN IMAGE 2
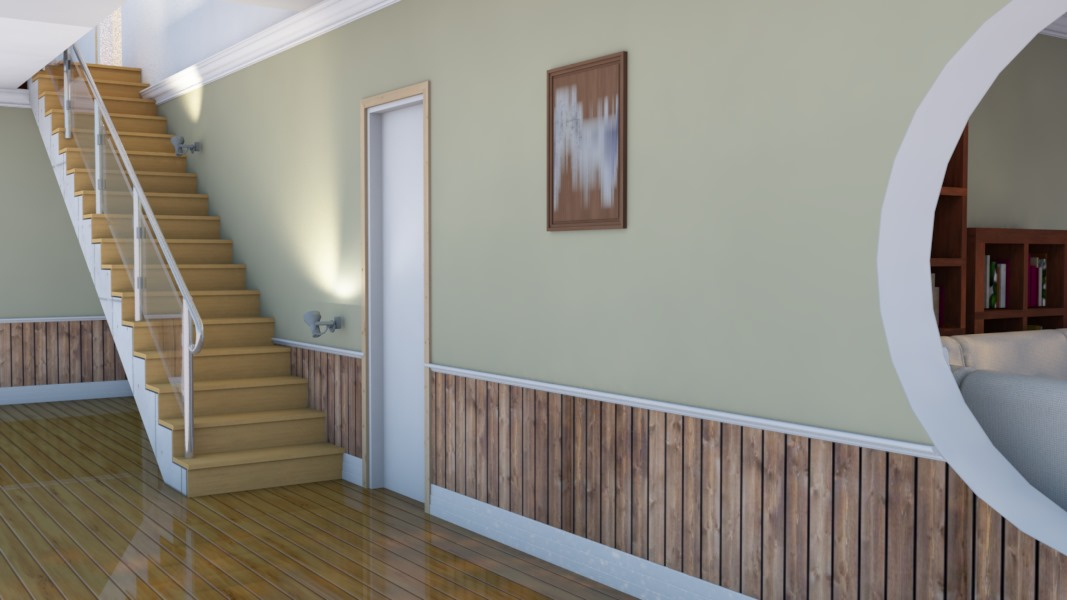
Коридор с круглым окном
HOUSE PLAN IMAGE 3
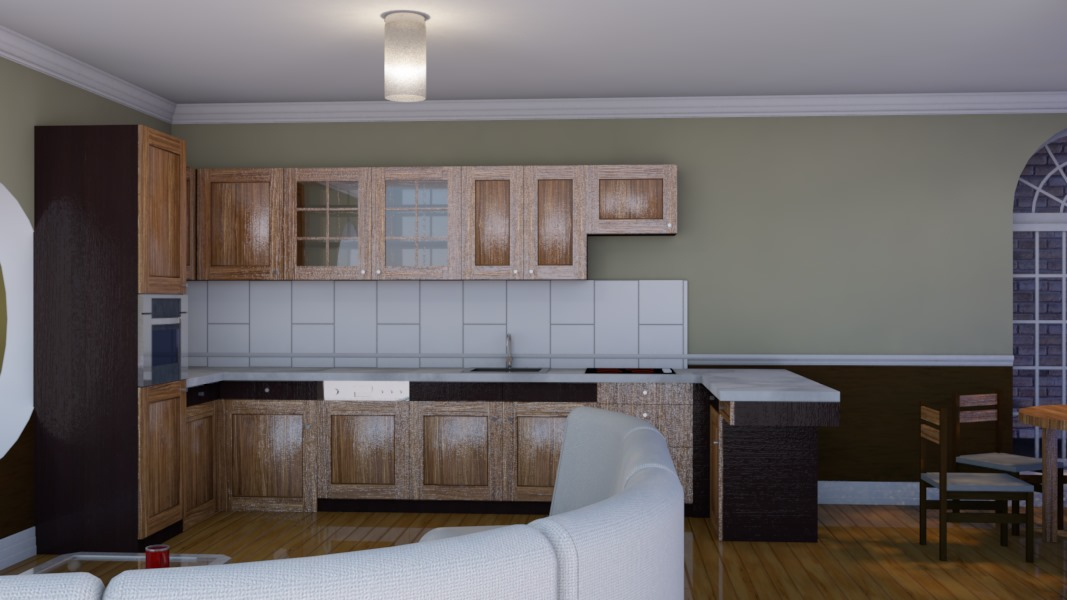
Открытая кухня-столовая
HOUSE PLAN IMAGE 4
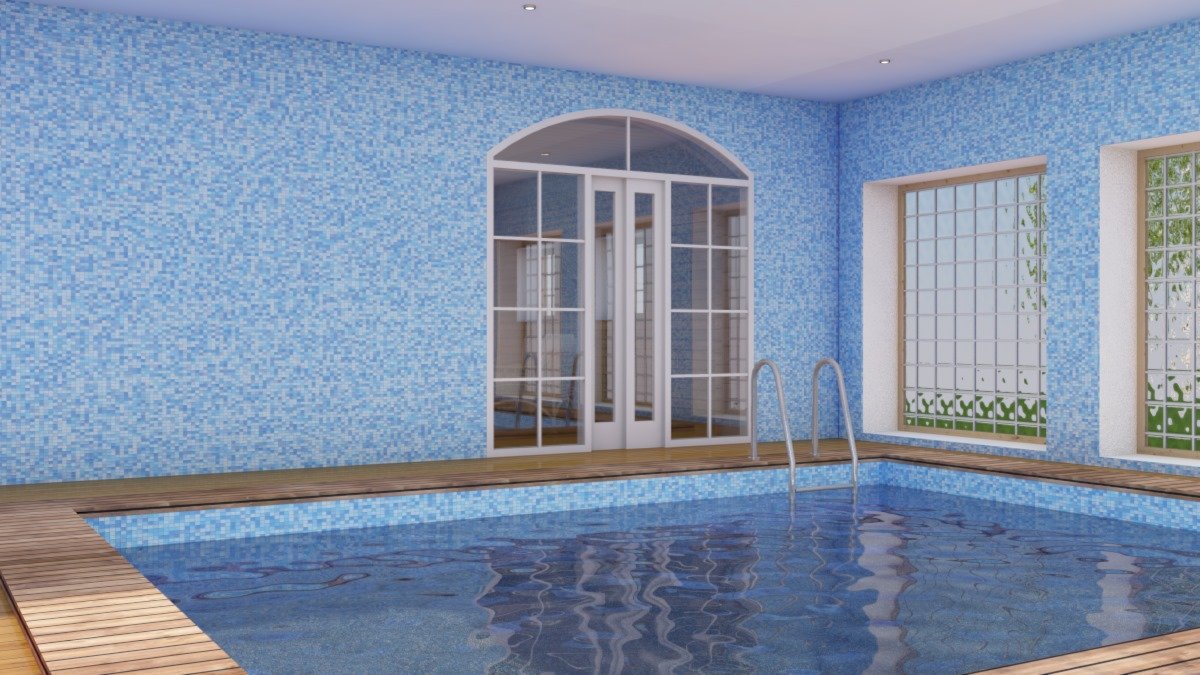
Бассейн с окнами из стеклоблоков
HOUSE PLAN IMAGE 5
Передний фасад
HOUSE PLAN IMAGE 6
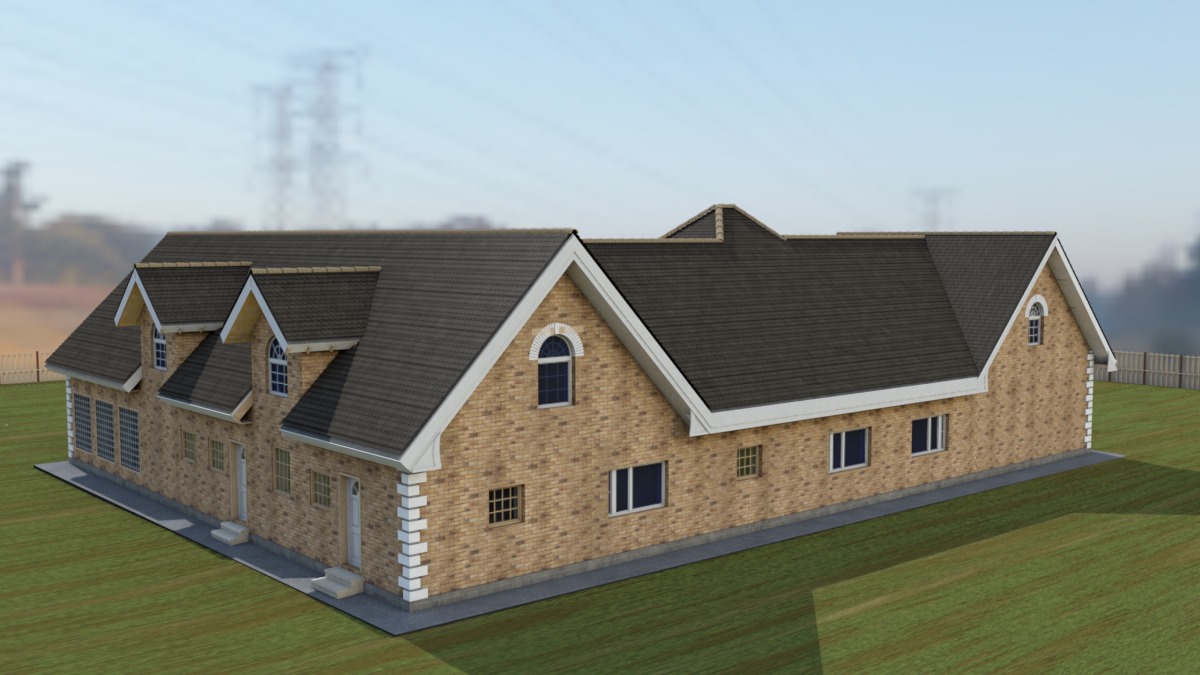
Задний фасад
HOUSE PLAN IMAGE 7
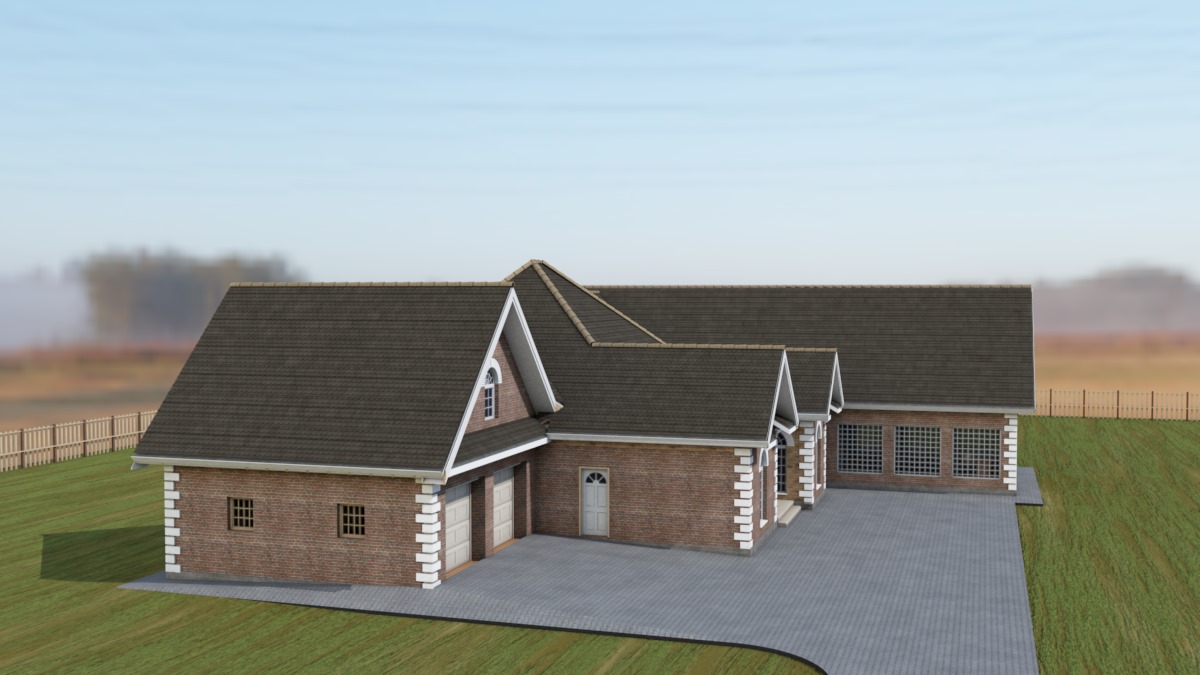
Левый фасад
HOUSE PLAN IMAGE 8
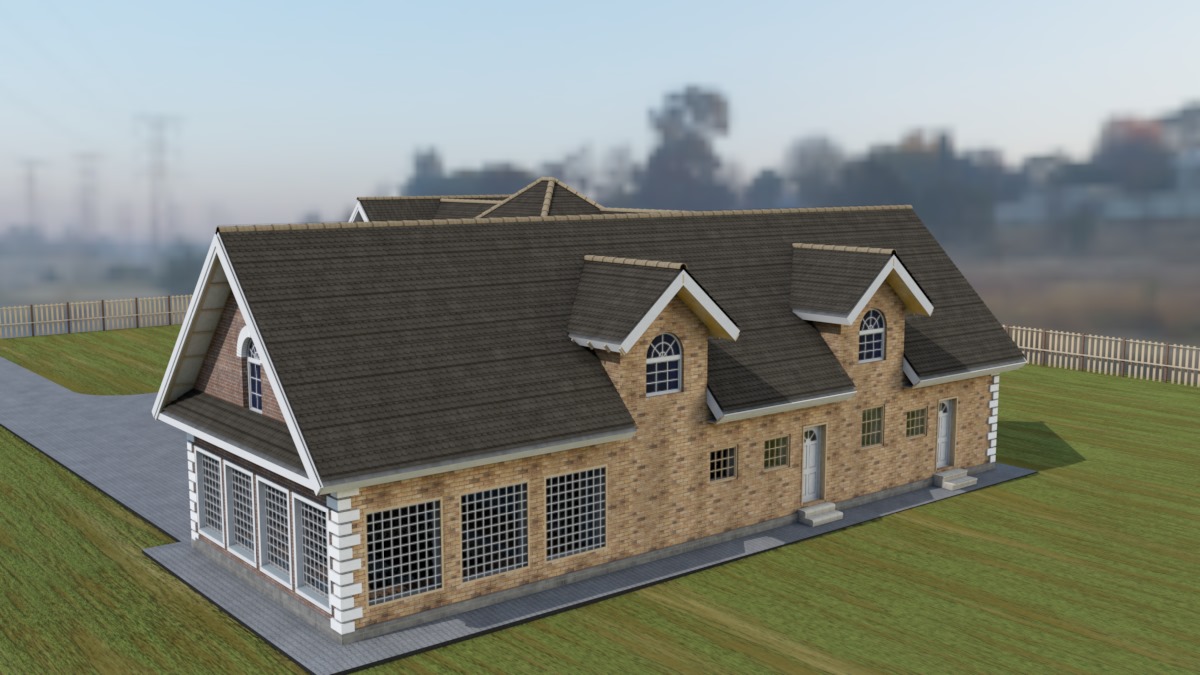
Правый фасад
Floor Plans
See all house plans from this designerConvert Feet and inches to meters and vice versa
| ft | in= | m |
Only plan: $625 USD.
Order Plan
HOUSE PLAN INFORMATION
Quantity
Floor
1,5
Bedroom
3
Bath
4
Cars
2
Dimensions
Total heating area
448.9 m2
1st floor square
354.4 m2
House width
22.3 m
House depth
28.9 m
Ridge Height
8.5 m
1st Floor ceiling
2.7 m
Walls
Exterior wall thickness
0.37
Wall insulation
4.5 Wt(m2 h)
Facade cladding
- brick
Living room feature
- open layout
Bedroom features
- Walk-in closet
Special rooms
- Sauna
