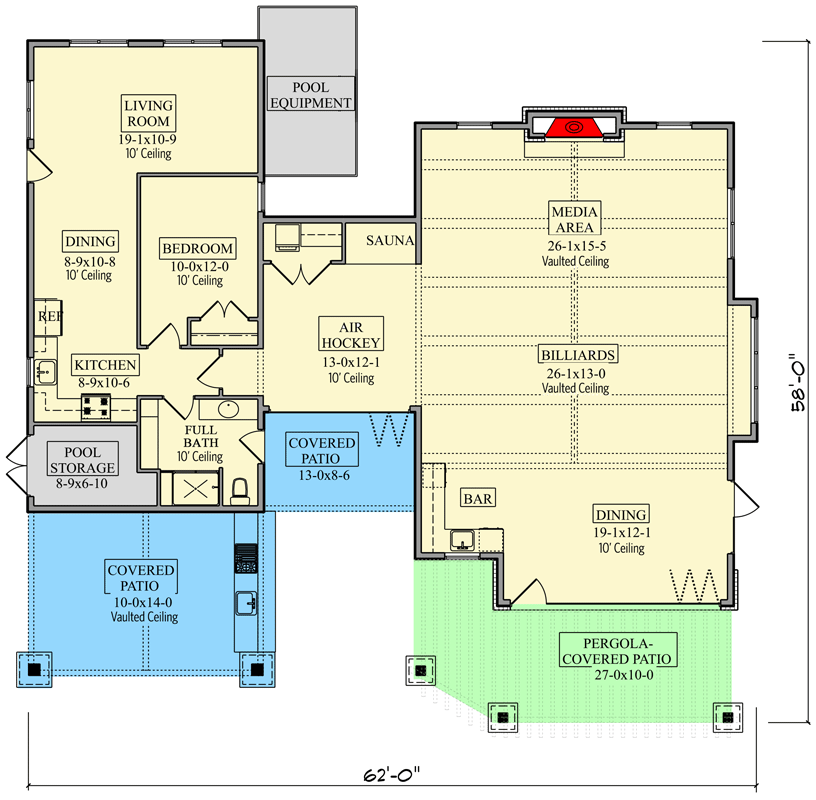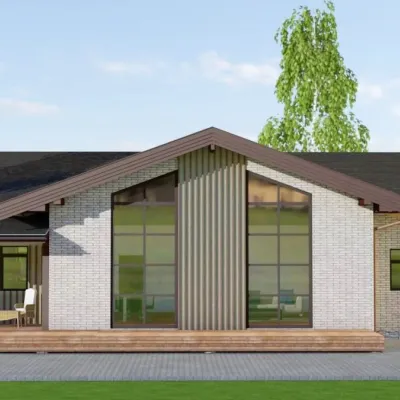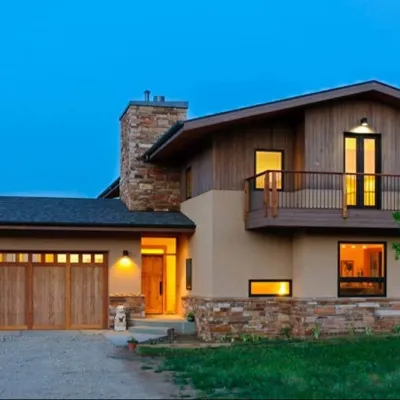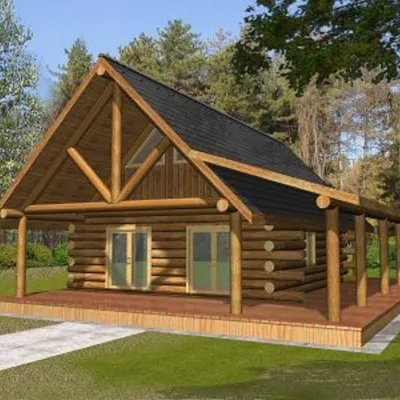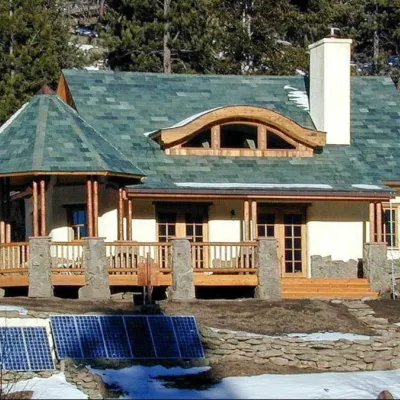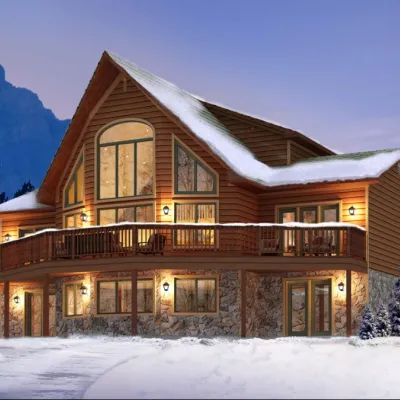A luxurious pool house plan that includes sleeping quarters and a game room RW-95161-1-1
Page has been viewed 172 times

House Plan RW-95161-1-1
Mirror reverse- Add this luxurious pool house plan to your gorgeous outdoor living and entertaining area.
- There is a dining room with a wet bar, billiards table, and media area tucked next to a fireplace, and an accordion-style door to the right leads from the covered patio to the interior.
- The third patio has a vaulted ceiling and built-in grill, and the second covered patio has a retractable glass door that makes it easy to access an air hockey table.
- To the left of the pool house is a one-bedroom apartment with a bedroom, a full bathroom, a dining and living area, and a complete kitchen.
FRONT VIEW
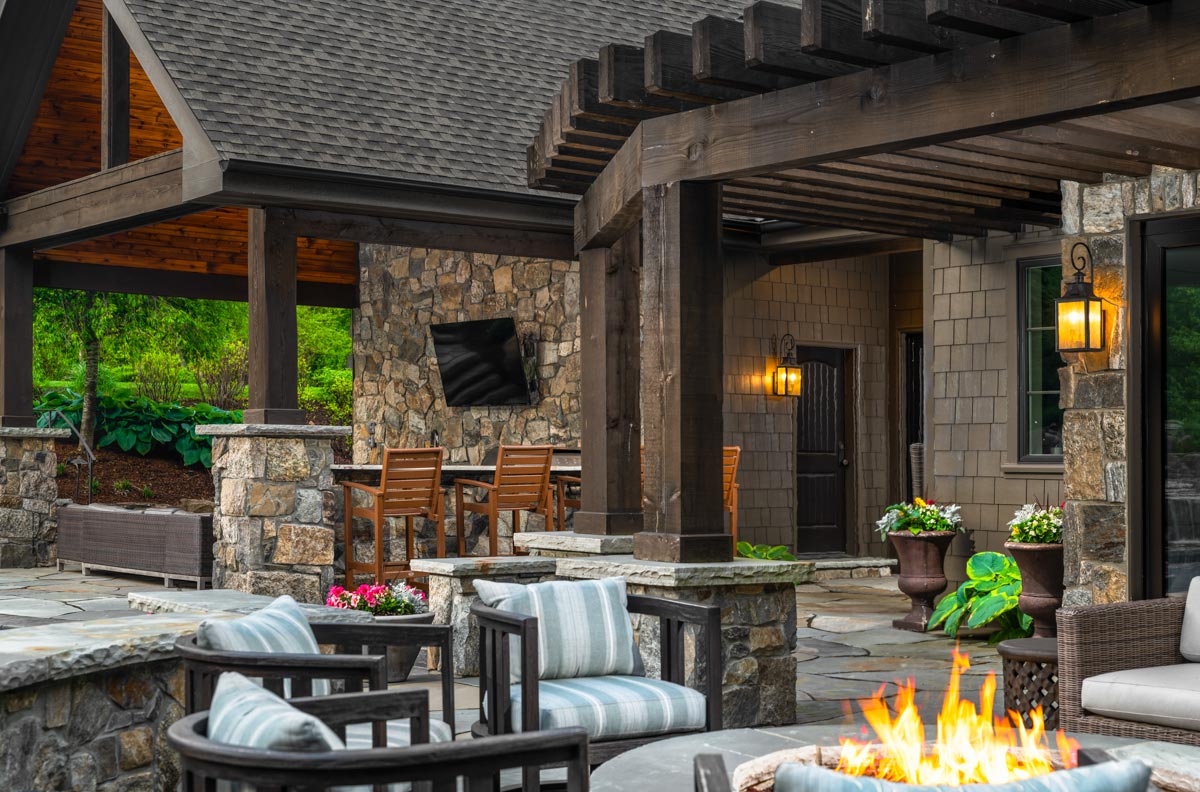
Вид спереди
COVERD DECK
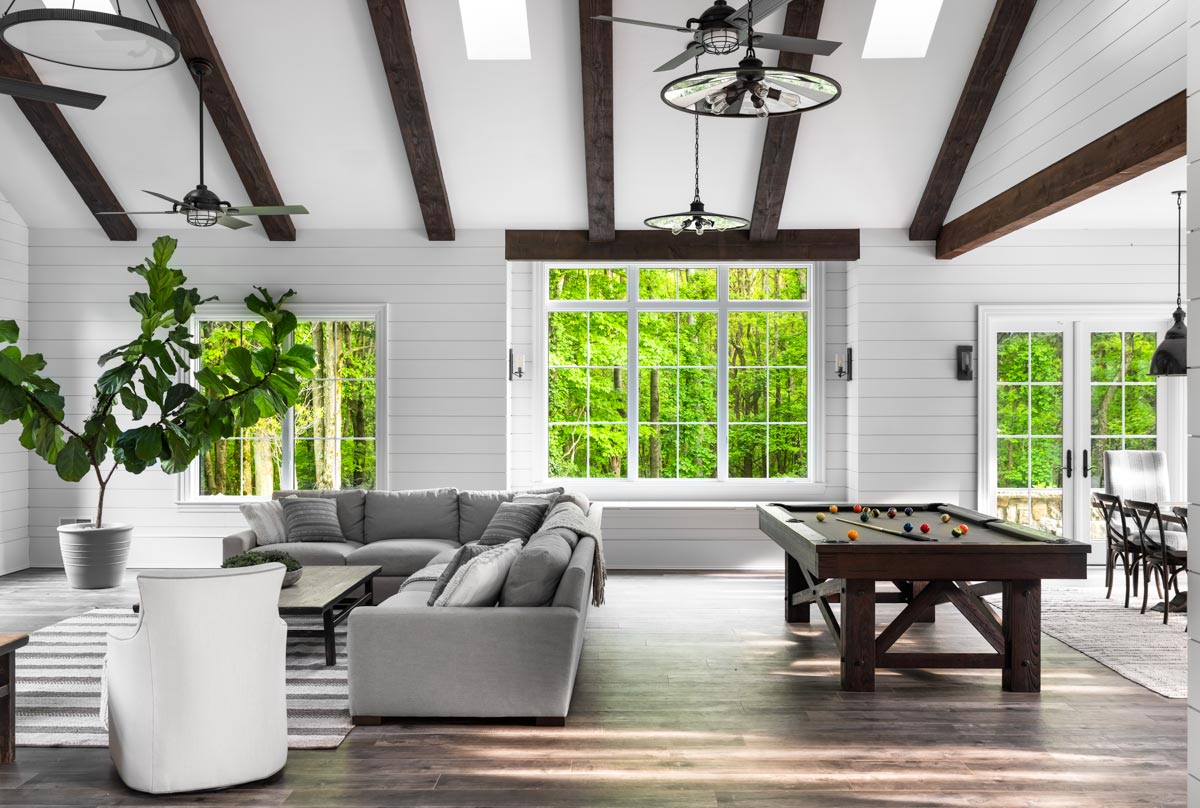
Терраса
THE GREAT ROOM
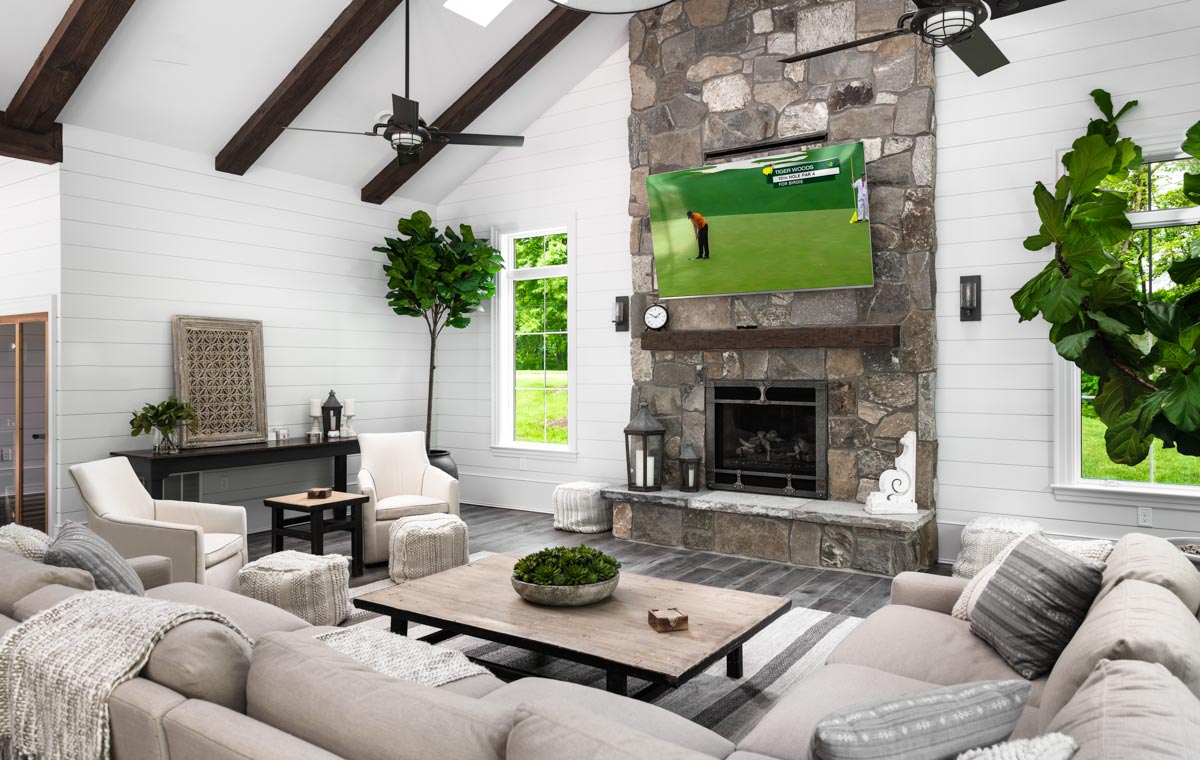
Гостиная
LIVING ROOM WITH FIREPLACE
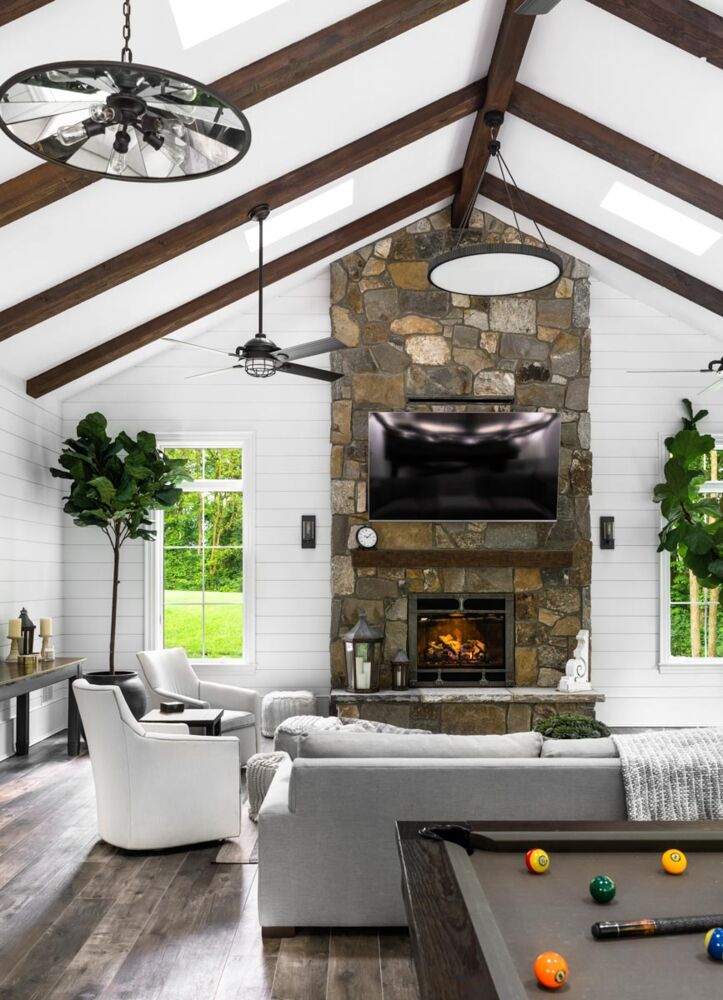
Гостиная с камином
TV AND FIREPLACE
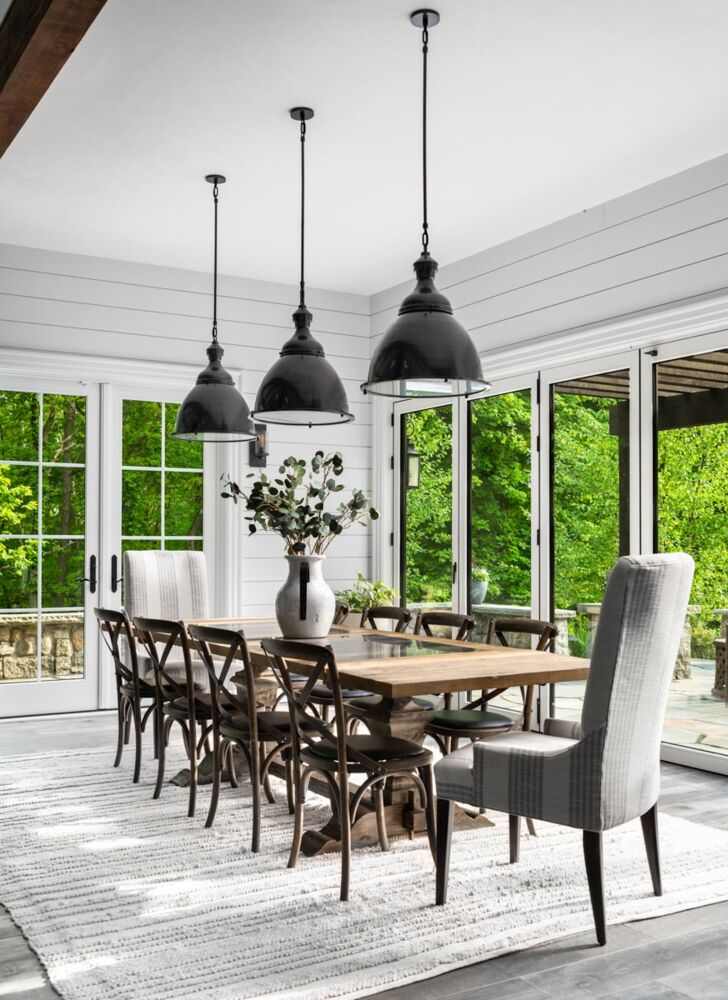
Камин и телевизор
DINING ROOM

Столовая
GAME ROOM
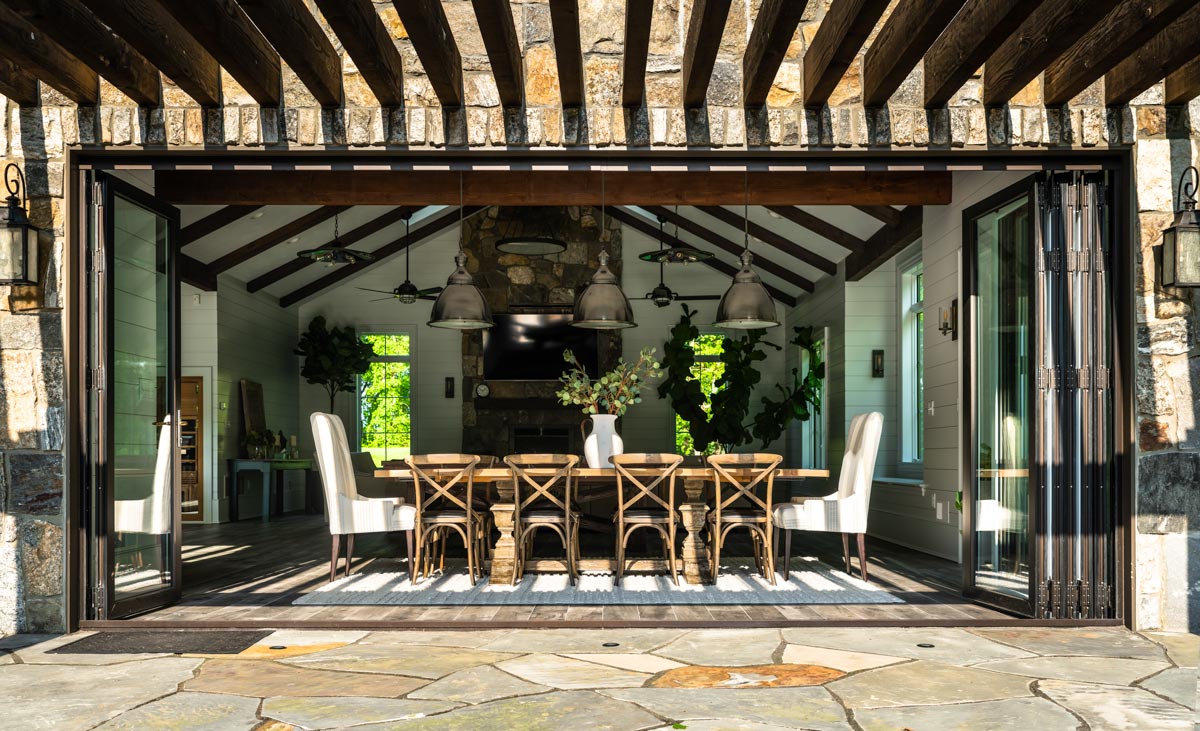
Игровая
FOLDING DOORS ON THE TERRACE
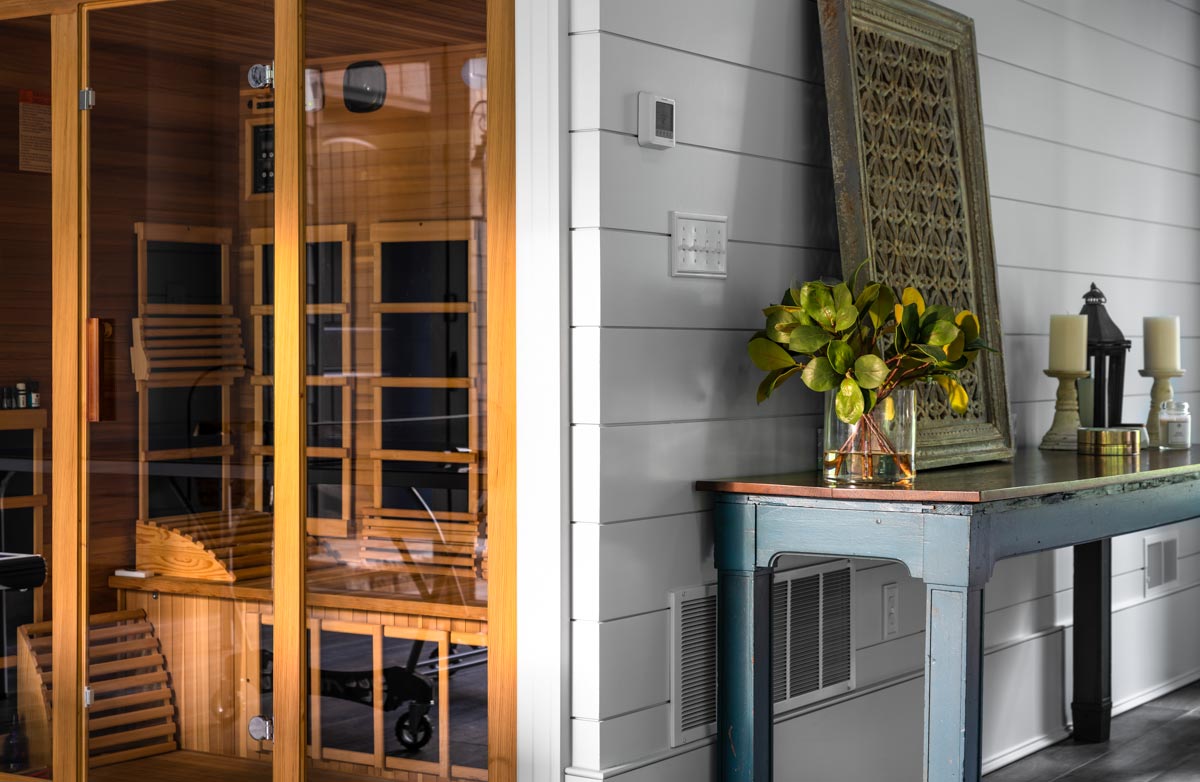
Складные двери на террасе
A KITCHEN SINK AT A WINDOW
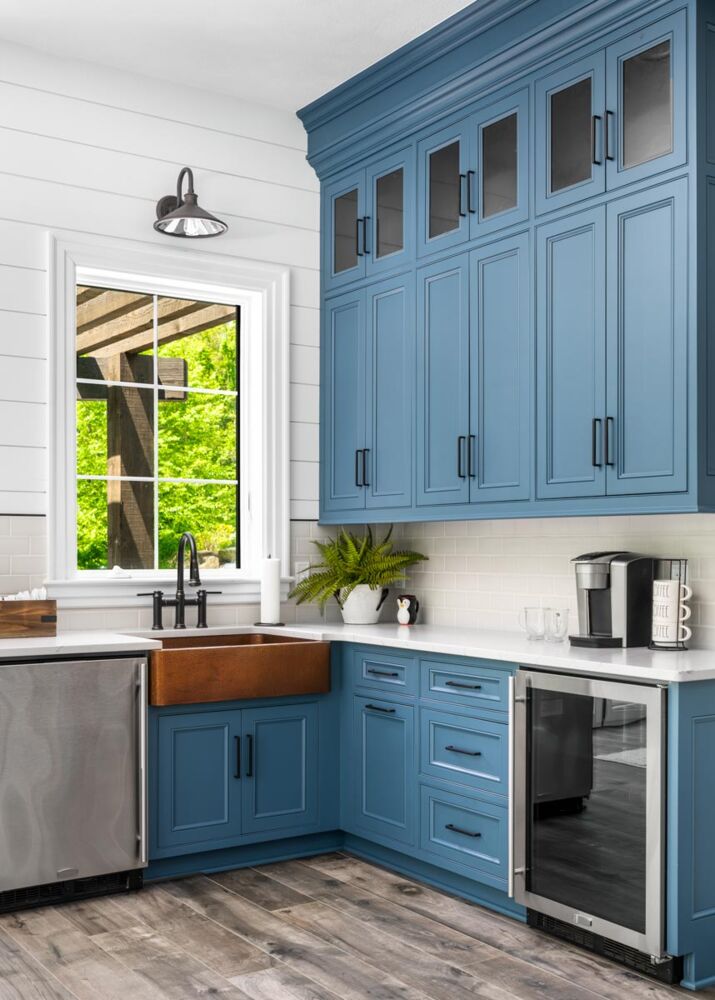
Кухонная мойка у окна
SOFT CORNER WITH TV
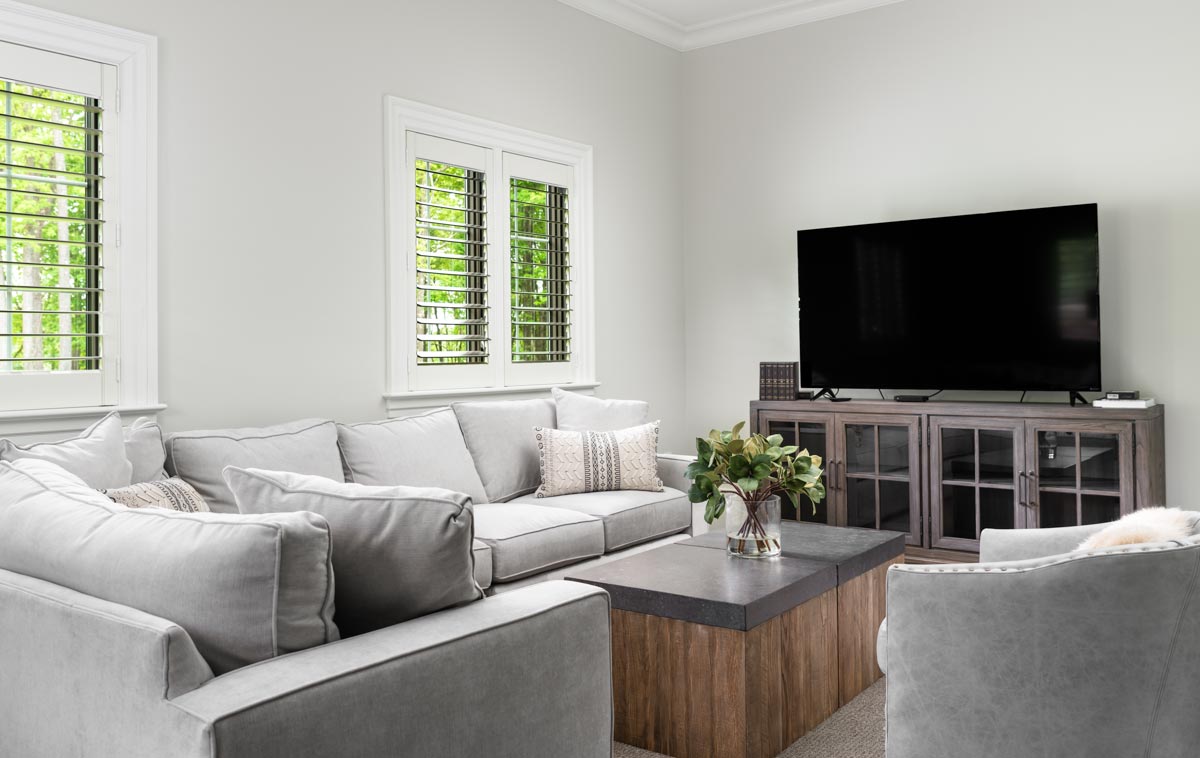
Мягкий уголок с телевизором
SMALL KITCHEN
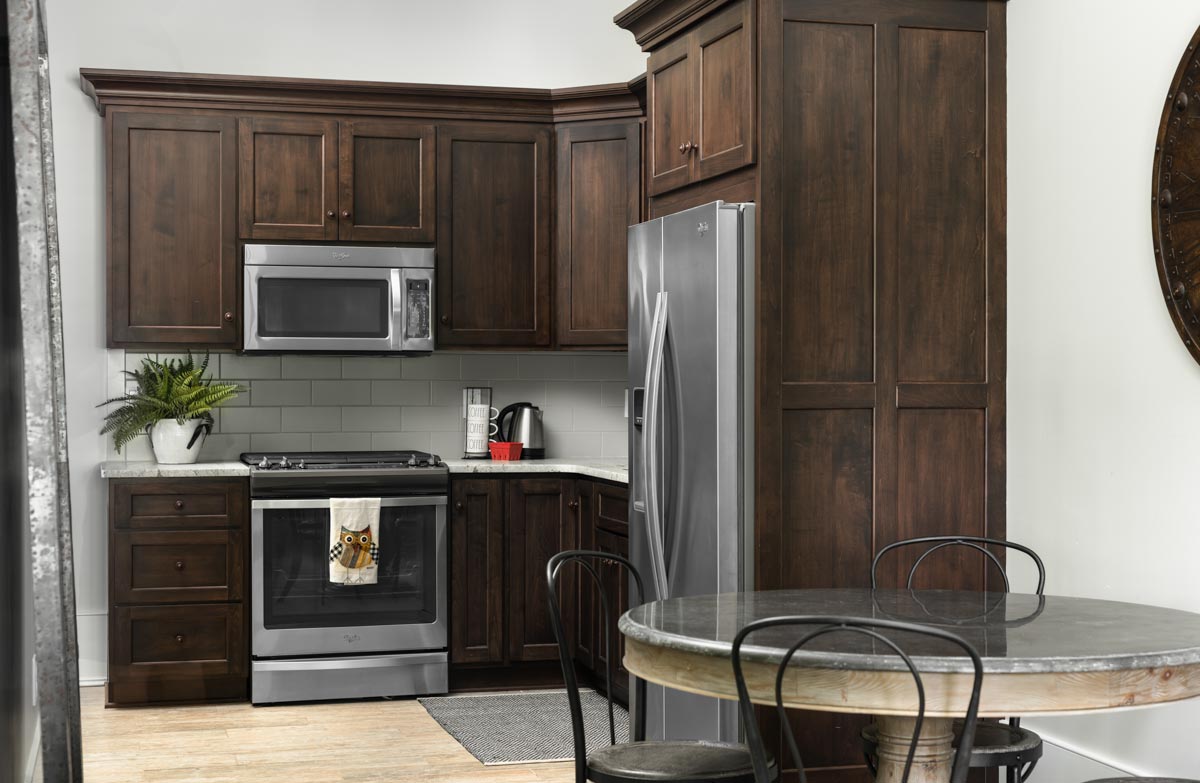
Маленькая кухня
BEDROOM WITH IRON BED
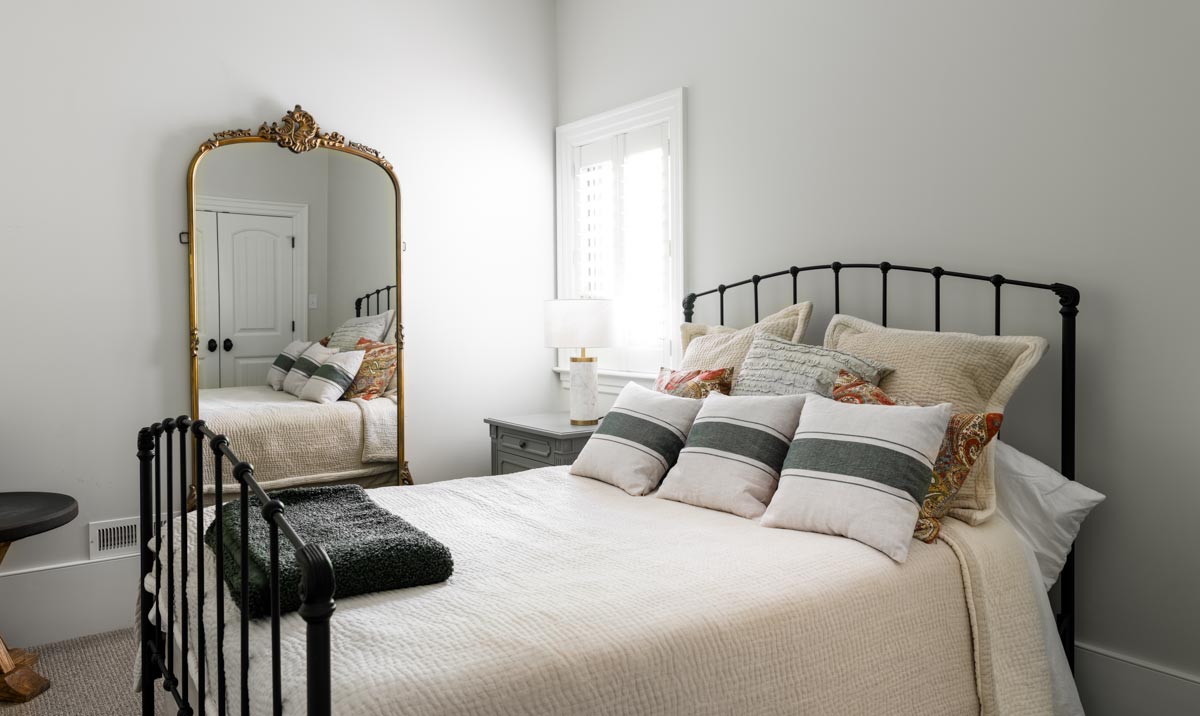
Спальня в стиле Прованс
REAR VIEW
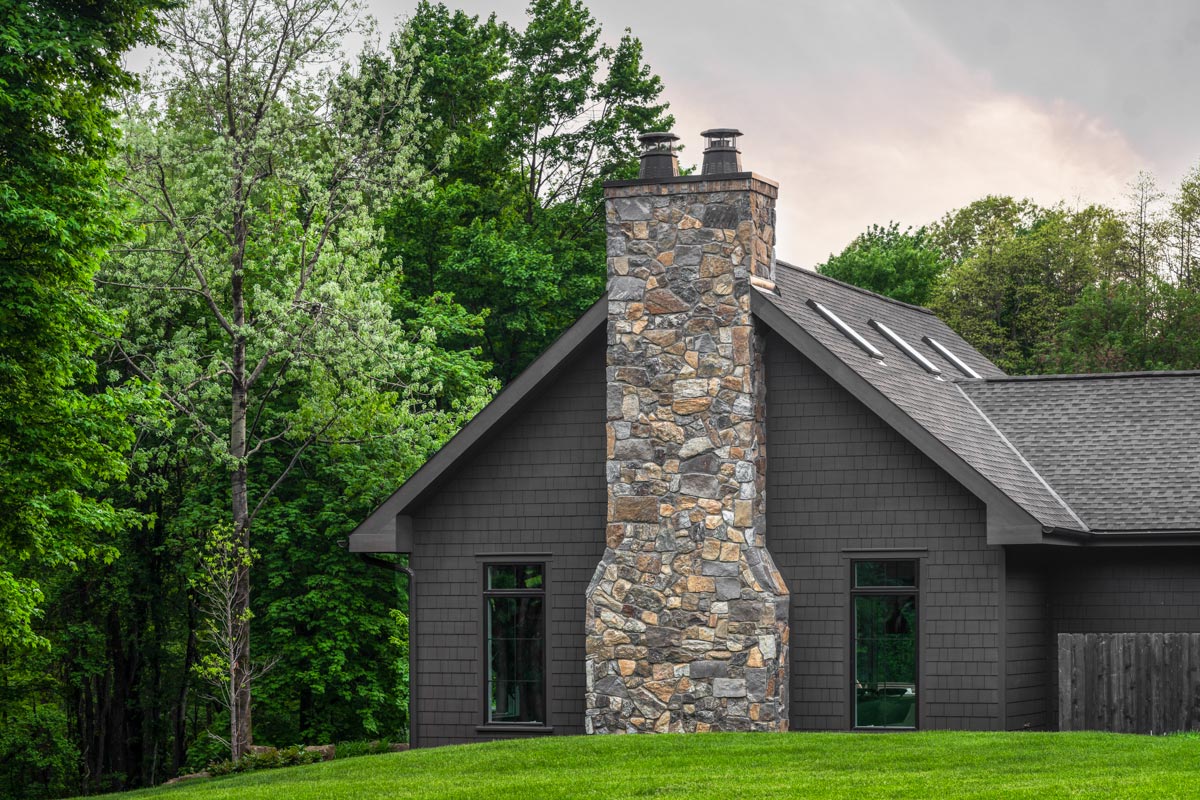
Вид сзади
FRONT ELEVATION

Передний фасад
LEFT ELEVATION
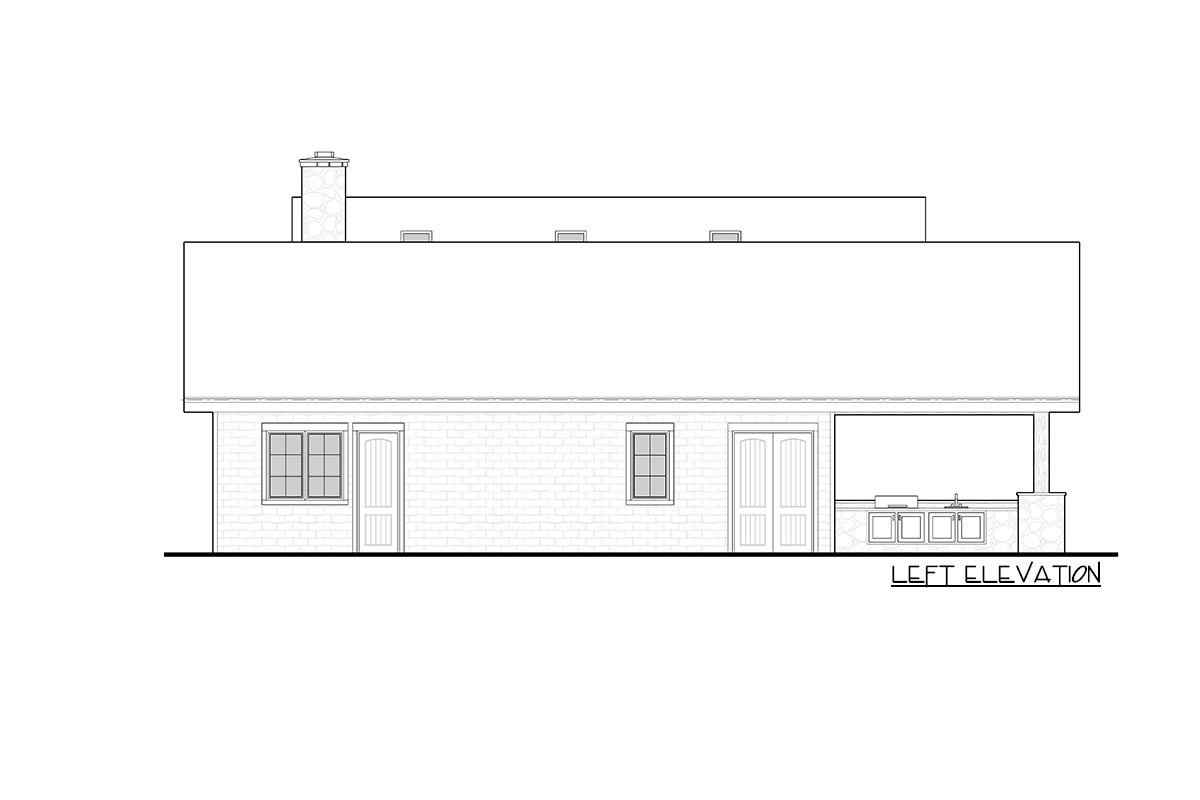
Левый фасад
REAR ELEVATION

Задний фасад
RIGHT ELEVATION
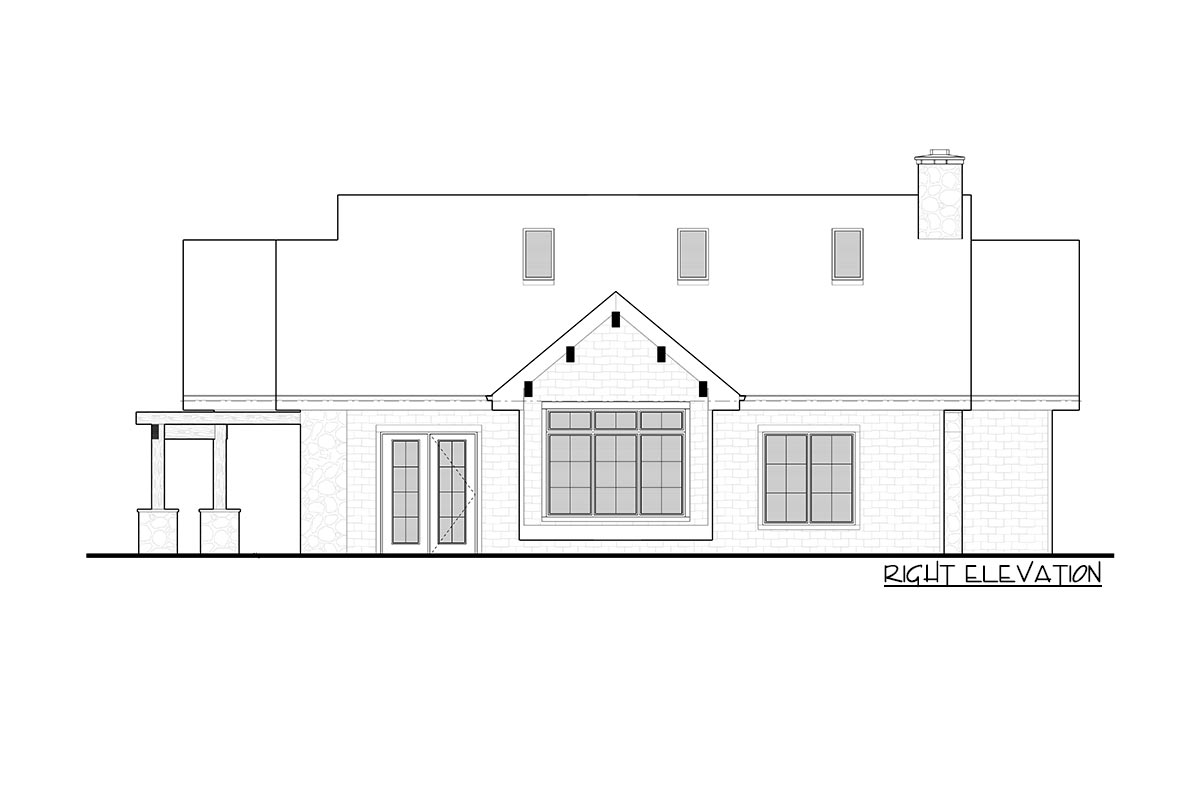
Правый фасад
Floor Plans
See all house plans from this designerConvert Feet and inches to meters and vice versa
| ft | in= | m |
Only plan: $50 USD.
Order Plan
HOUSE PLAN INFORMATION
Floor
1
Bedroom
1
Bath
1
Cars
none
Total heating area
197.6 m2
1st floor square
197.6 m2
House width
18.9 m
House depth
17.7 m
Ridge Height
7 m
1st Floor ceiling
3 m
Main roof pitch
38°
Secondary roof pitch
7 by 12°
Rafters
- wood trusses
Exterior wall thickness
0.15
Wall insulation
3.35 Wt(m2 h)
Facade cladding
- stone
- horizontal siding
Living room feature
- fireplace
- vaulted ceiling
- entry to the porch
Special rooms
- Game room
- Sauna
Floors
House plan features
- 1 bedroom house plans
- House plans with swimming pool
- Client's photo
- House Plans with Fireplace
Outdoor living
- patio
Plan shape
- H-shaped
