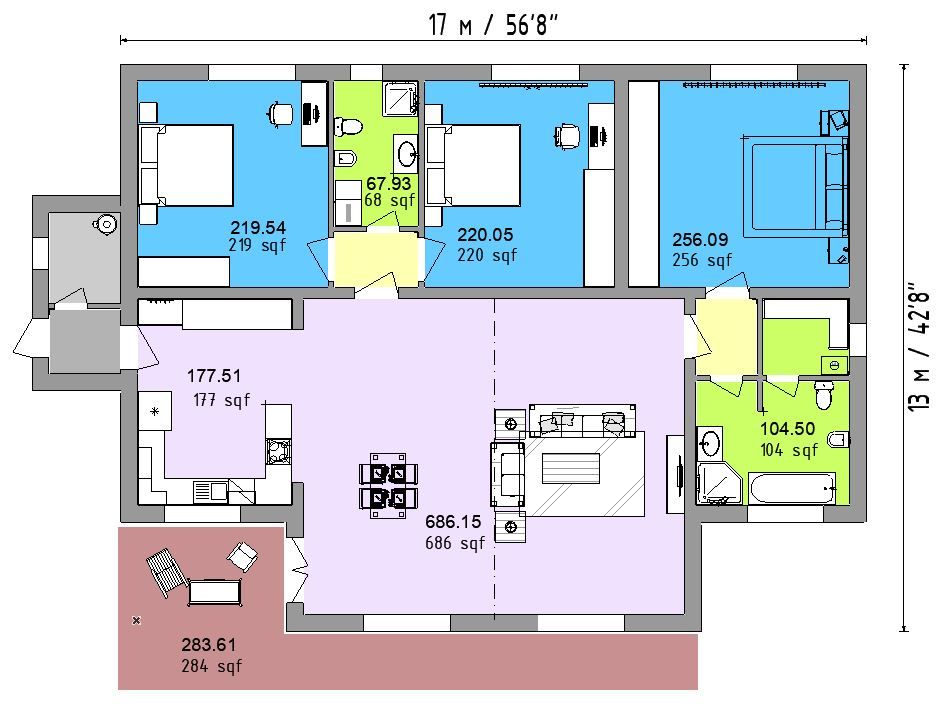Three bedrooms single story house plan with outdoor deck chalet-style download for free
Page has been viewed 1425 times
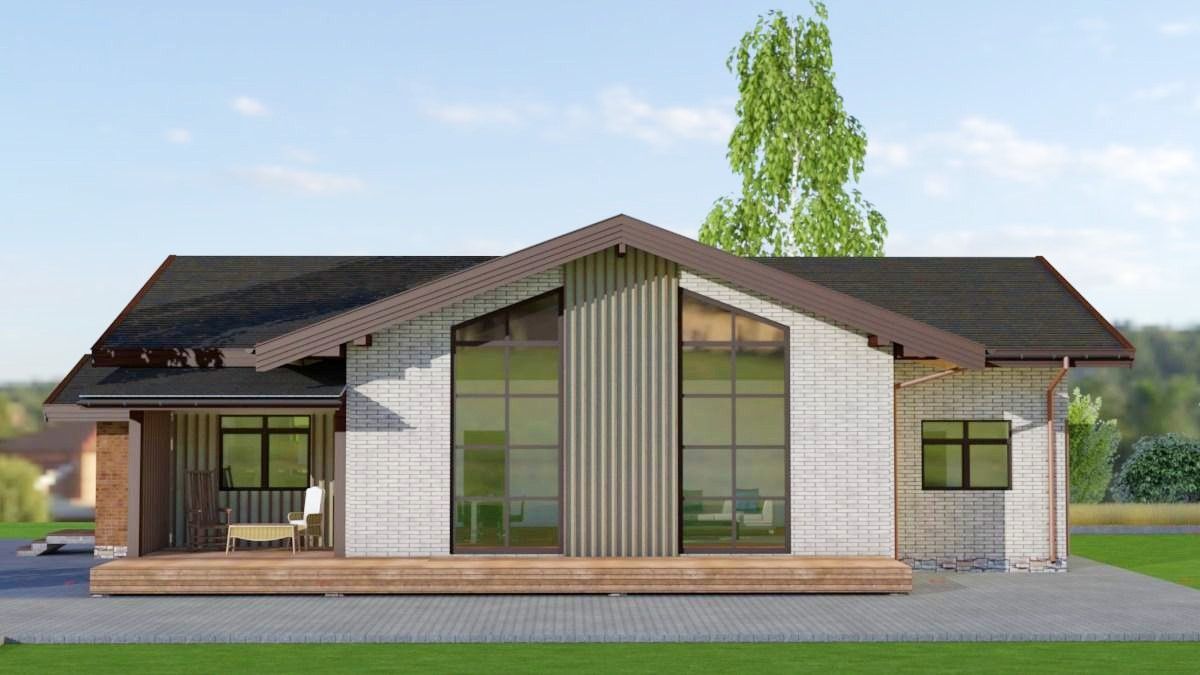
House Plan TD-230921-1-3
Mirror reverseThis contemporary, one-story, 1,870 sq. ft. house plan is suitable for a young family or an older couple. The construction of the house will not be expensive, and further operation will not create much trouble for the tenants. Large-size ceramic block (warm ceramic) firm Wienerberger from which the walls are constructed to create a comfortable microclimate in the house. The lightweight design can significantly save on the cost of the foundation. Facade facing brick Terca in two colors and wooden laths will give an original look to the whole house. A Gable roof with large overhangs will emphasize the alpine style of the home.
The house layout includes: a large room with vaulted ceiling and access to the terrace, kitchen with breakfast area and sinks by the window, a master bedroom, located at the back of the house, two bedrooms, a large master bathroom, combined with a sauna, a second bathroom is located between the additional bedrooms. The boiler room is located next to the entrance.
FRONT RENDERING.
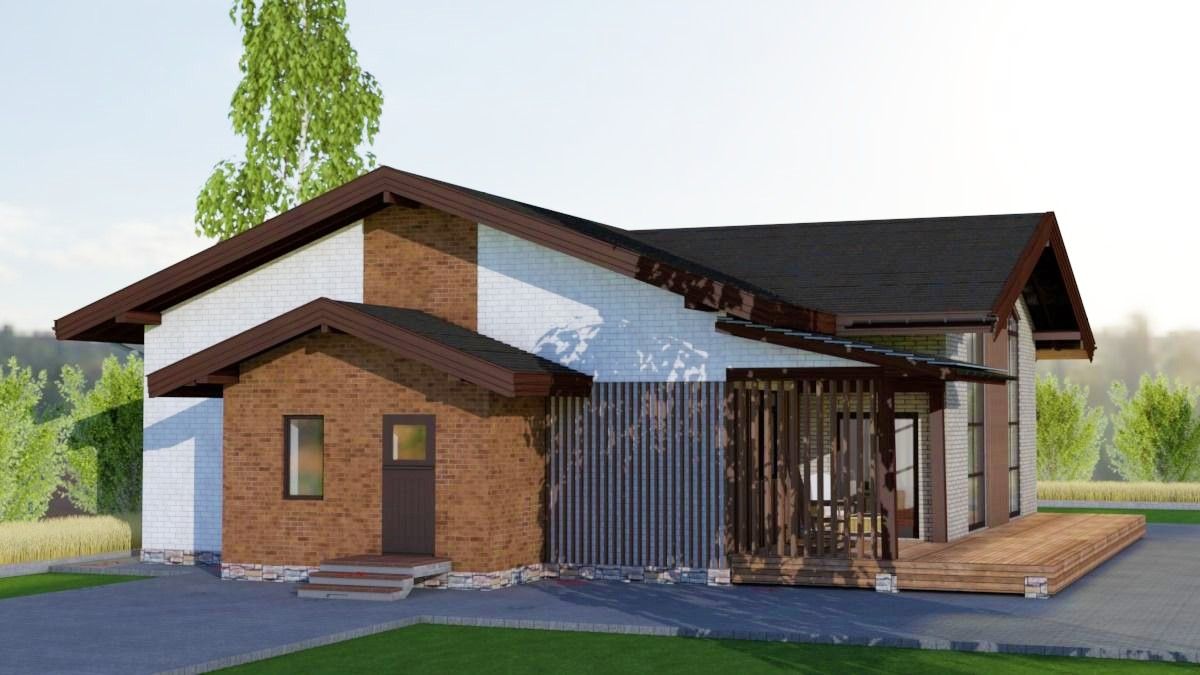
HOUSE PLAN REAR VIEW.
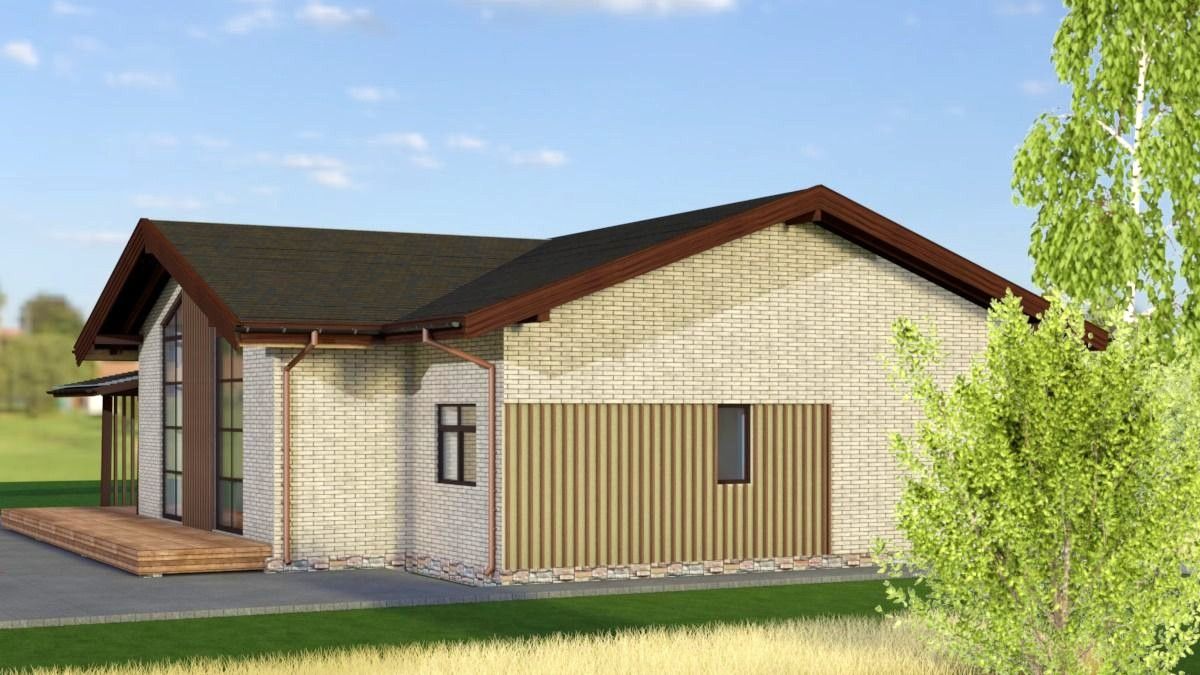
LEFT ELEVATION.
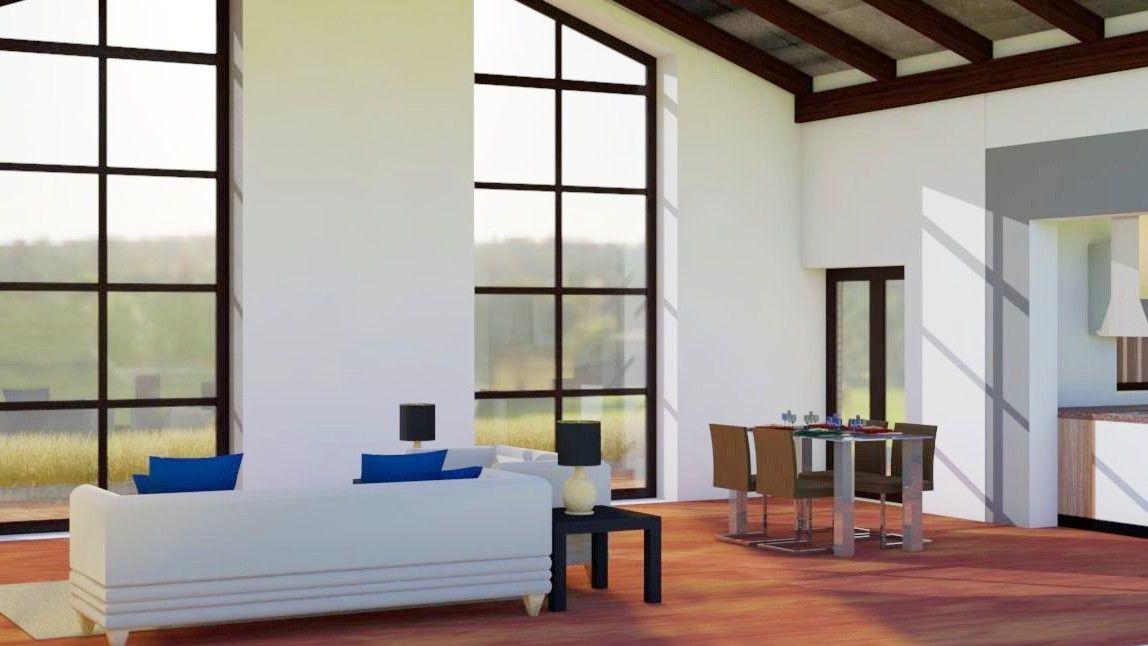
The open layout of the great room has a lot of light.
KID'S ROOM.
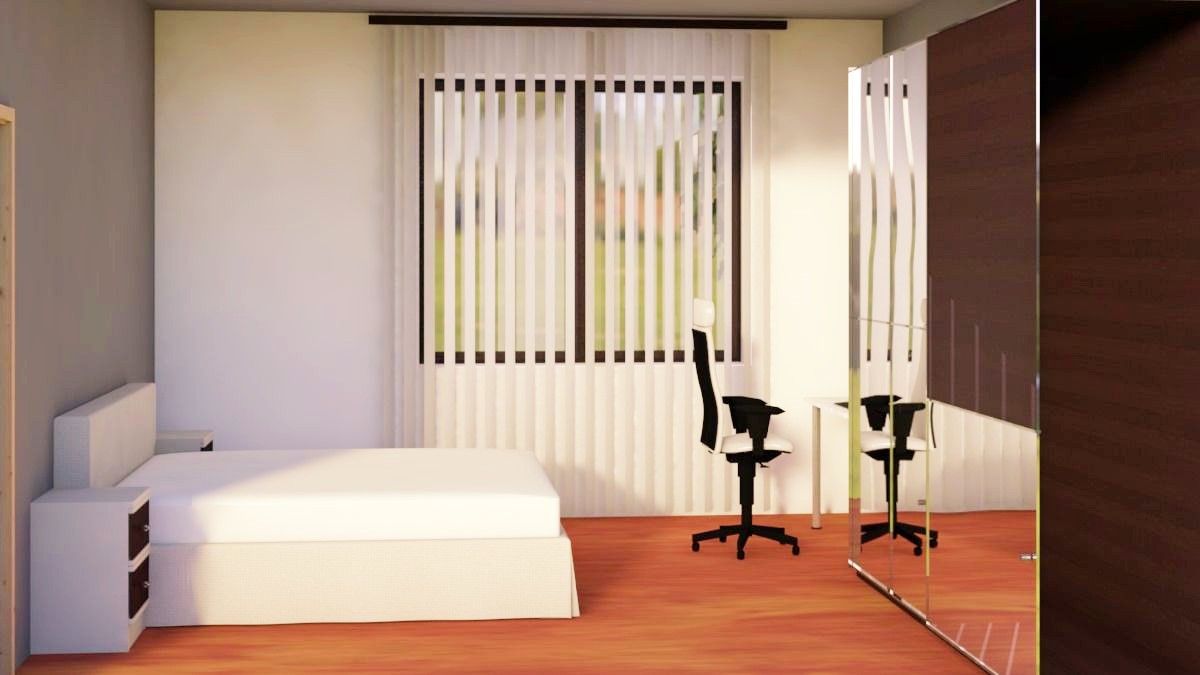
MASTER BEDROOM.
Floor Plans
See all house plans from this designerConvert Feet and inches to meters and vice versa
| ft | in= | m |
Only plan: $0 USD.
Order Plan
HOUSE PLAN INFORMATION
Quantity
Dimensions
Walls
Facade cladding
- brick
- vertical siding
Living room feature
- vaulted ceiling
- open layout
- entry to the porch
- vaulted ceiling
Kitchen feature
- separate kitchen
- penisula eating
Bedroom features
- Walk-in closet
- Bath + shower
Special rooms
- Sauna
Facade type
Style
Suitable for
- a vacation retreat
- a town
- cold climates
- a view lot
- a young family
- an empty nest
- wheelchair users
