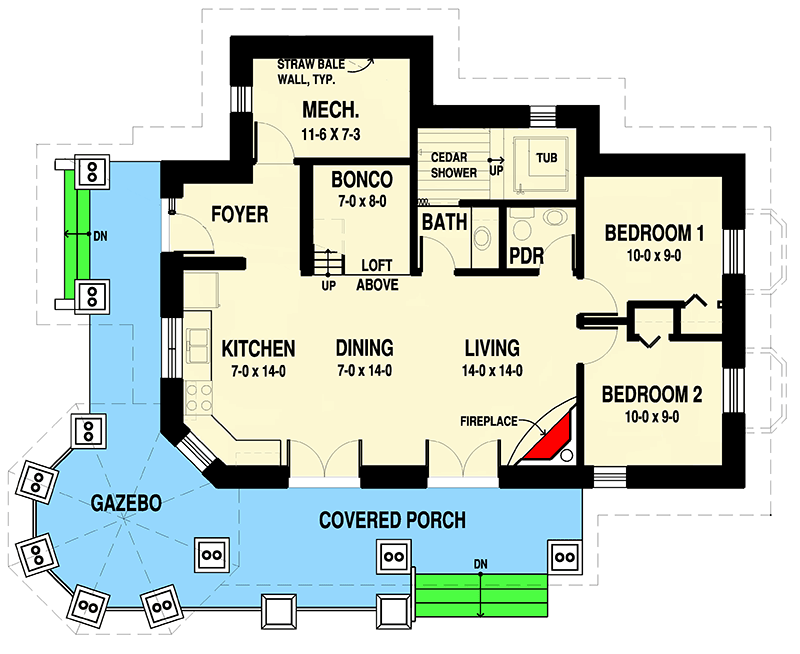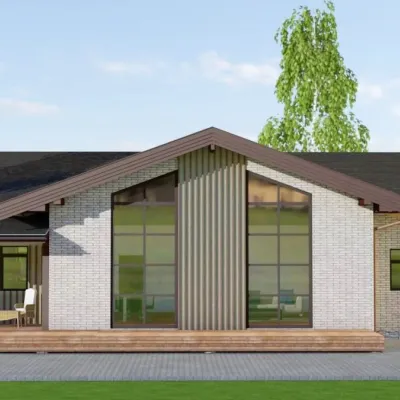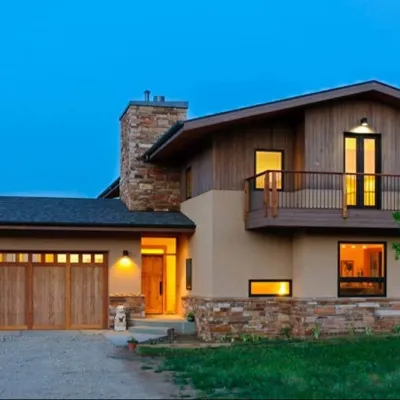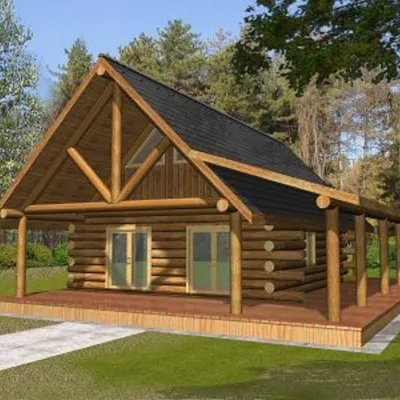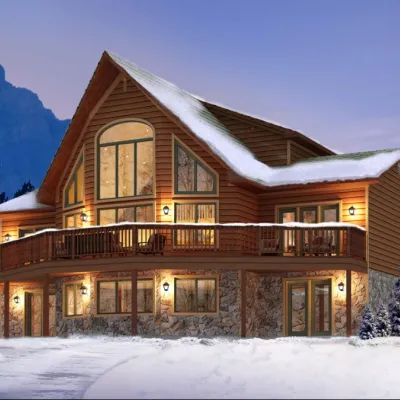Plan of a one-story house with a loft for the construction of their own hands
Page has been viewed 851 times
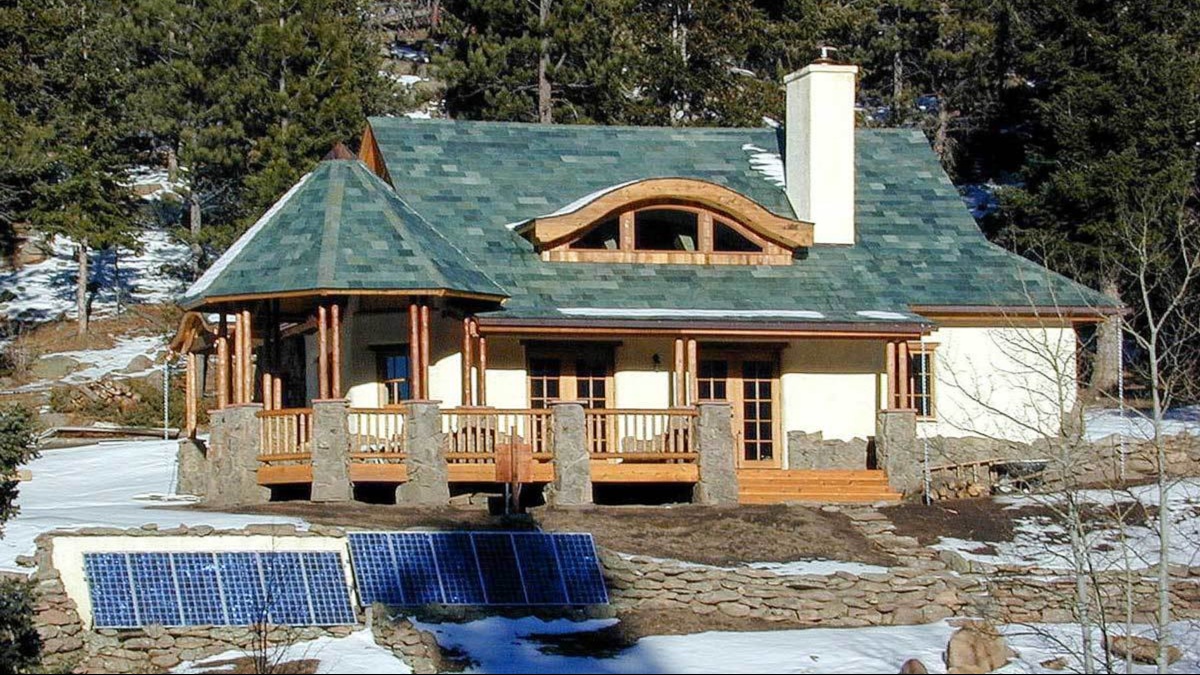
House Plan RA-0003-1,5-2
Mirror reverseA beautiful covered porch and original dormers (skylights) make this home a stunning weekend and vacation spot.
Two pairs of swinging doors lead into an open space for daytime living. The open floor plan makes the home feel larger.
A corner fireplace heats the living room, dining room, and kitchen.
There is a large loft in the attic where you can make a bedroom.
The bathroom has a stunning cedar shower and a tub built into the steps.
This home is suitable for do-it-yourself construction with available building materials. There is a house built even with earth mixed with cement. The technology used since ancient times in different parts of the world. It can also be built from straw, adobe, foam blocks, aerated concrete, or bricks.
HOUSE PLAN IMAGE 1
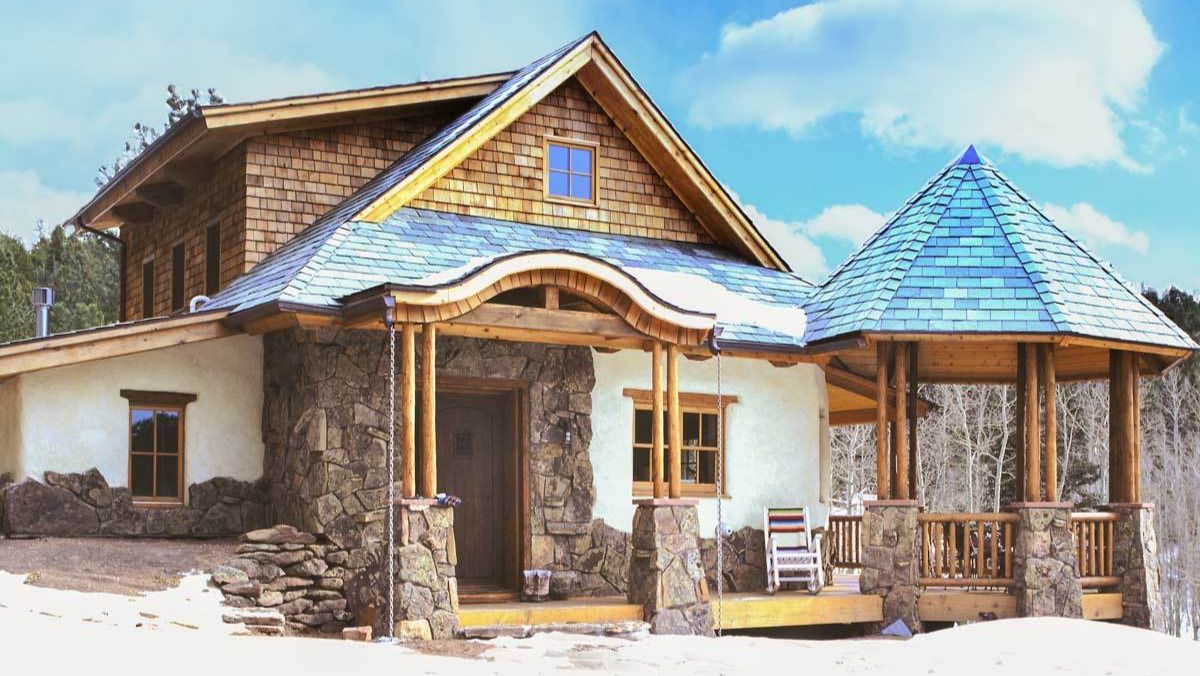
Крыльцо под гнутой крышей. Проект RA-0003
HOUSE PLAN IMAGE 2
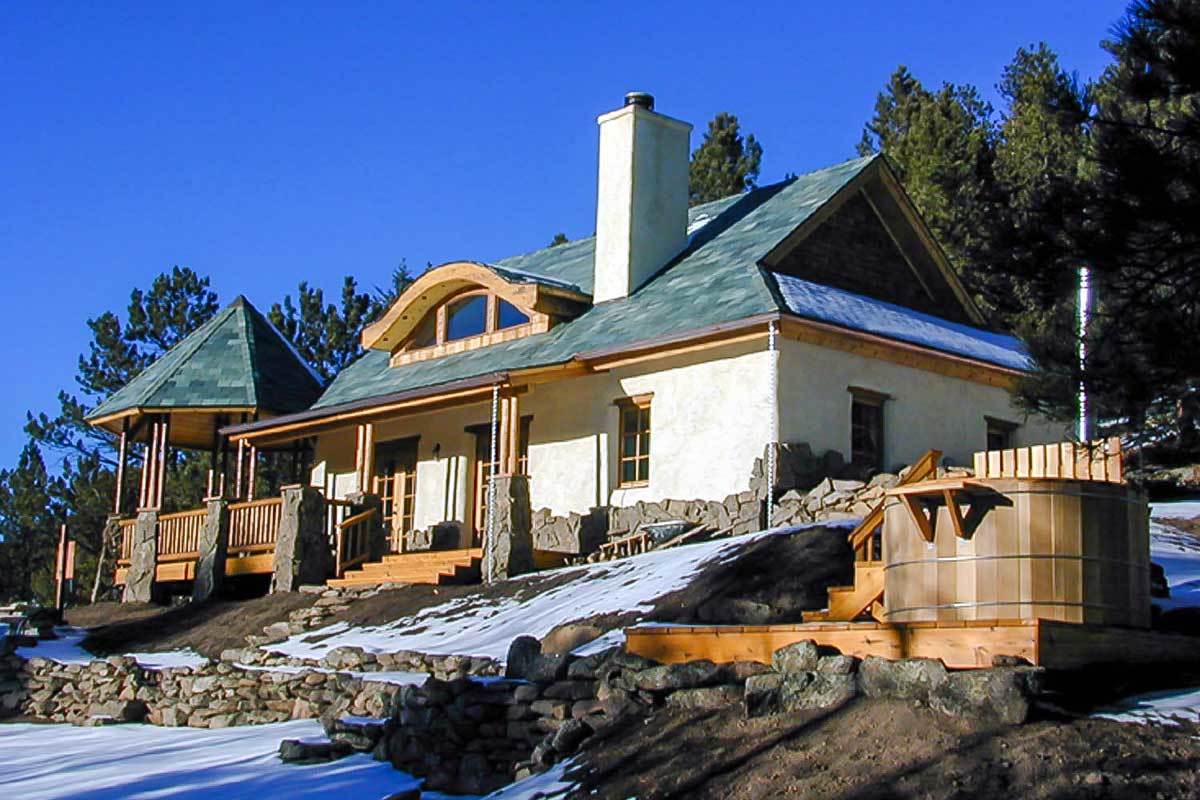
Дом из земли. Проект RA-0003
HOUSE PLAN IMAGE 3
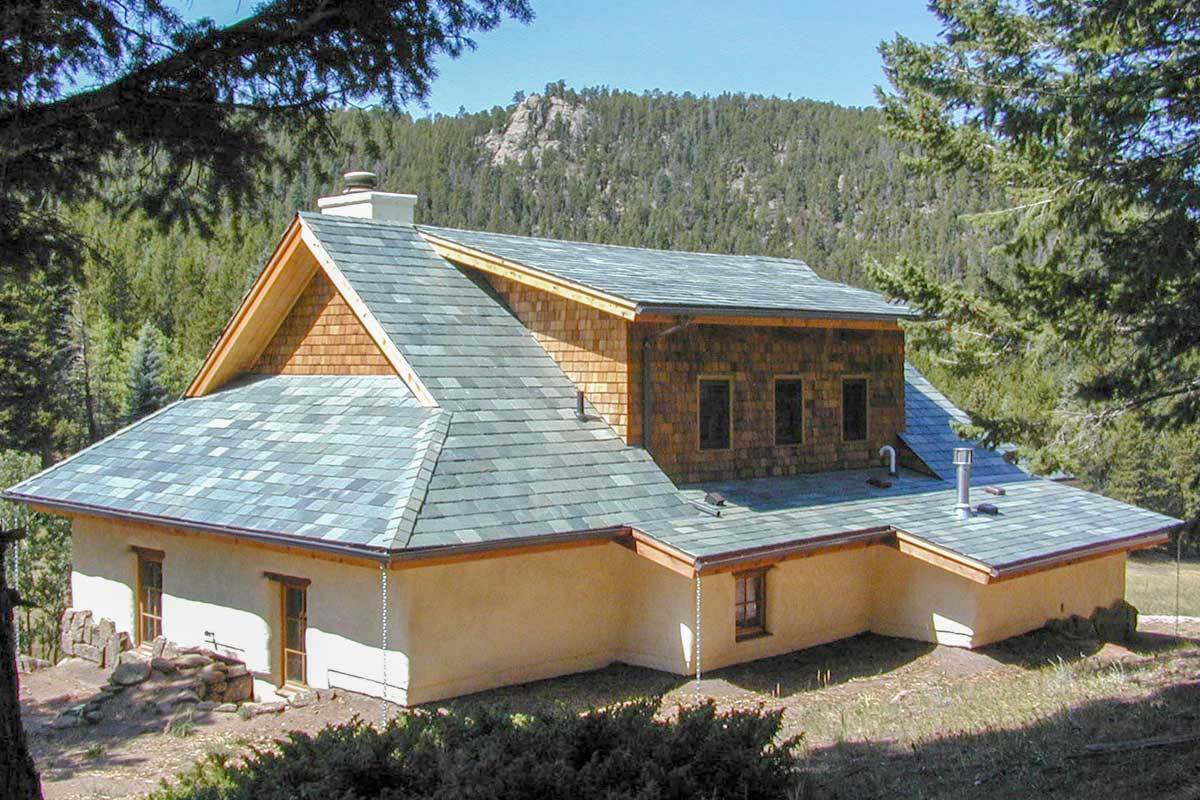
Вид на дом сзади. Проект RA-0003
HOUSE PLAN IMAGE 4
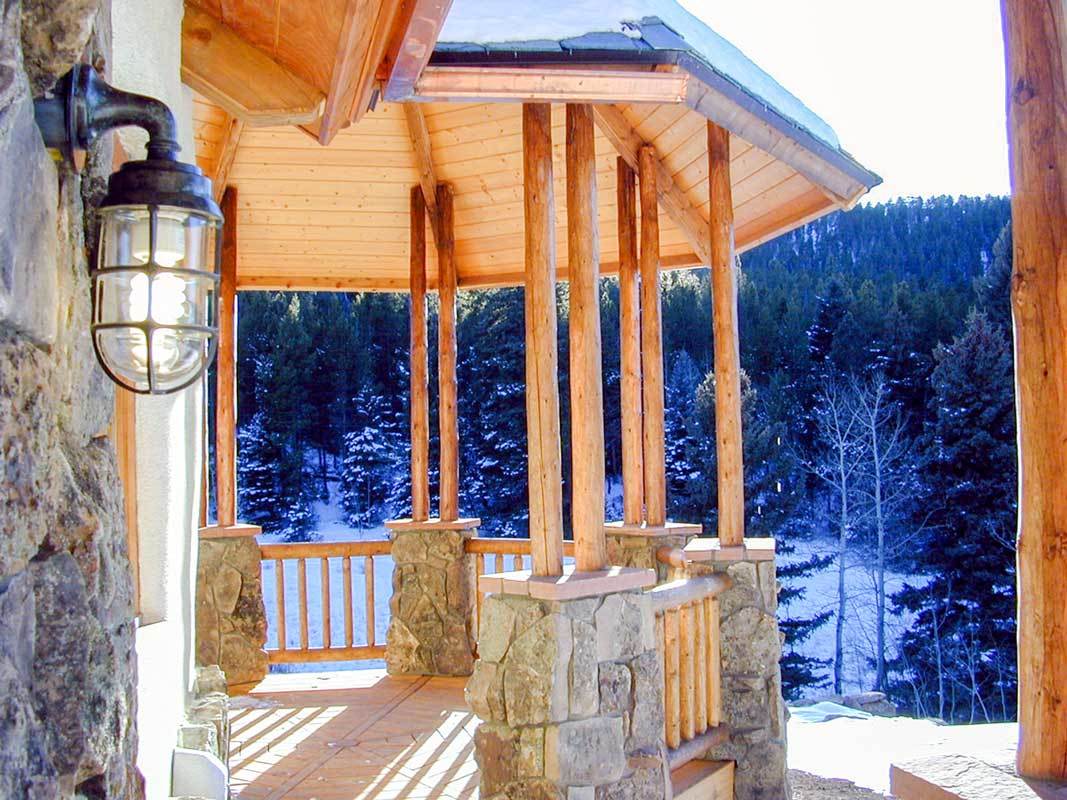
Крытая терраса. Проект RA-0003
HOUSE PLAN IMAGE 5
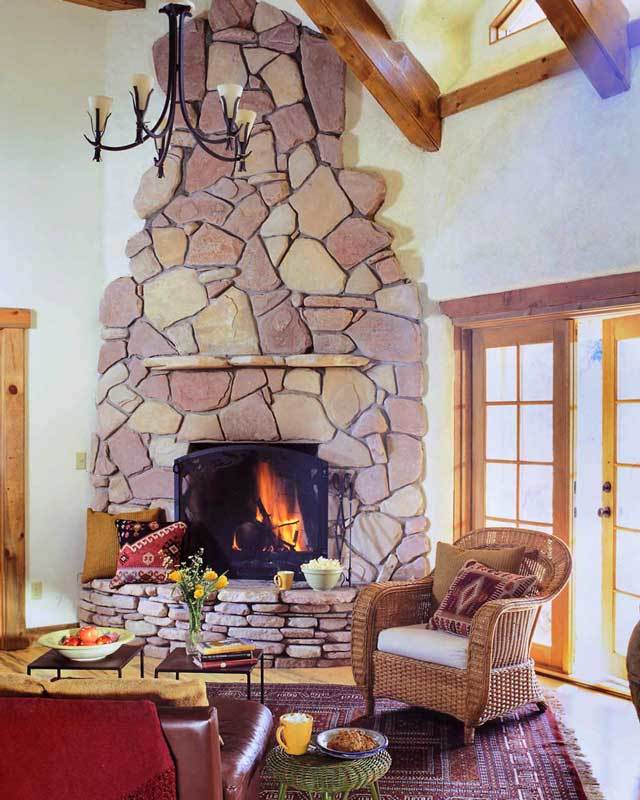
Каменный камин. Проект RA-0003
HOUSE PLAN IMAGE 6
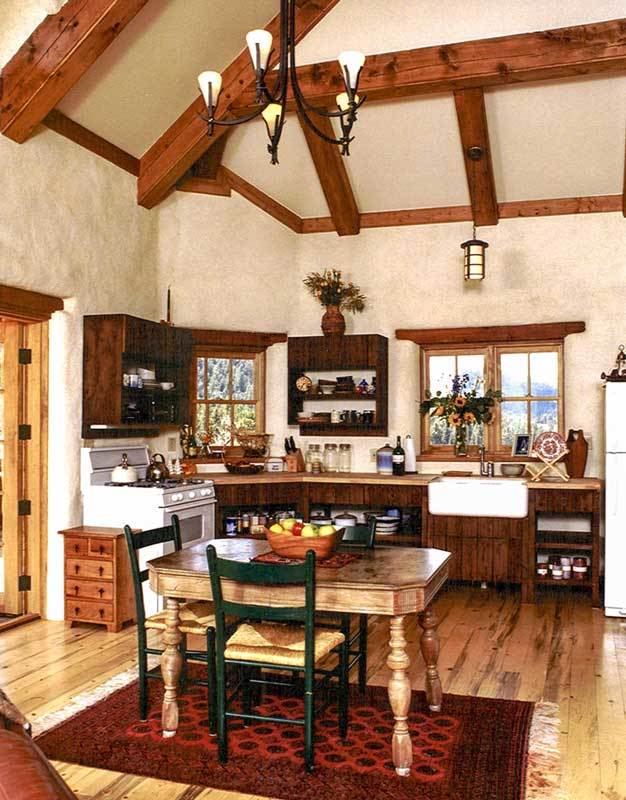
Кухня-столовая. Проект RA-0003
HOUSE PLAN IMAGE 7
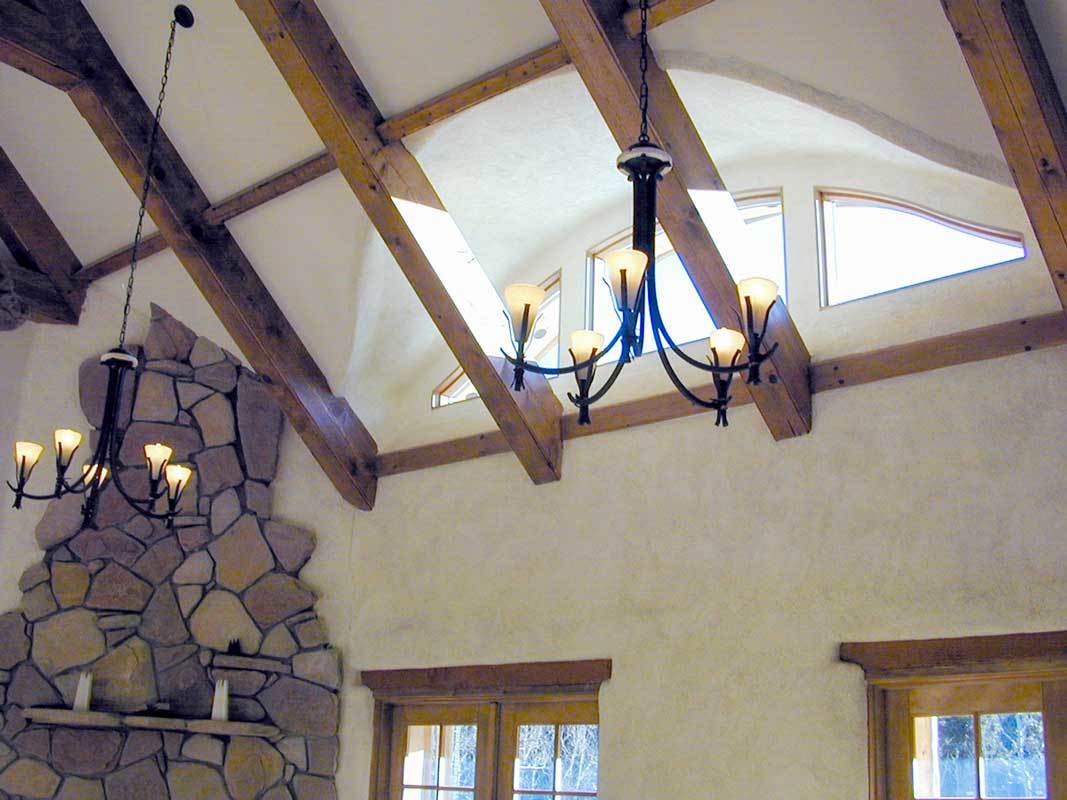
Стропила и окно второго света. Проект RA-0003
HOUSE PLAN IMAGE 8
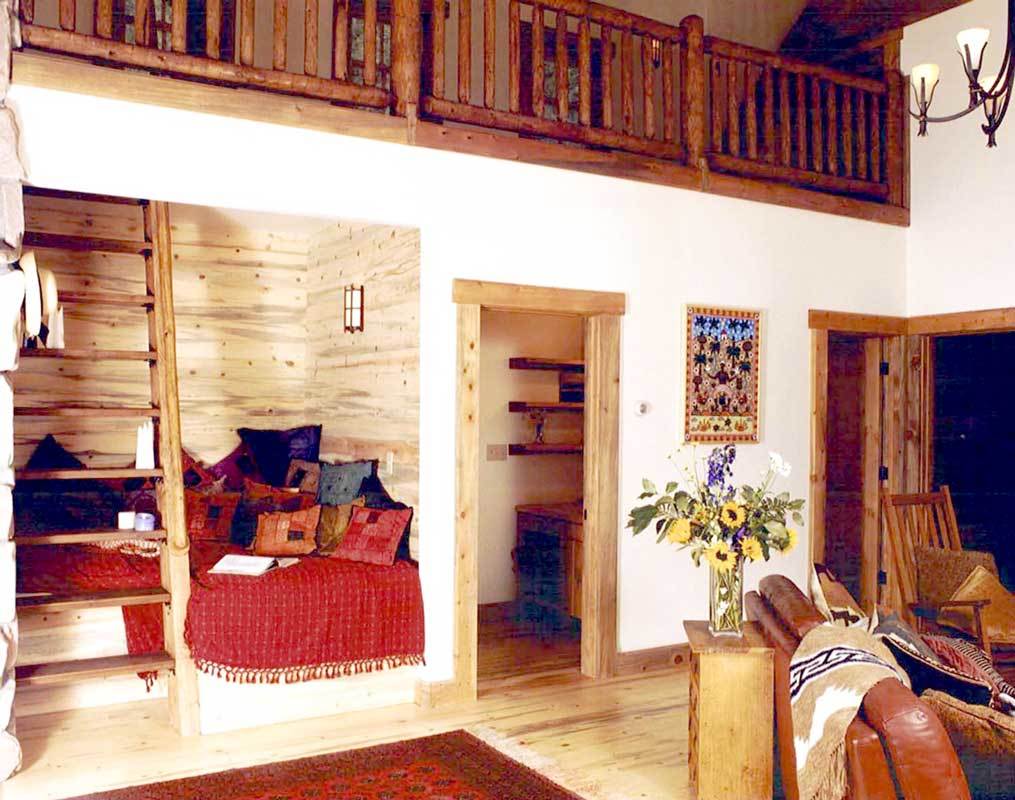
Топчан в нише. Проект RA-0003
HOUSE PLAN IMAGE 9
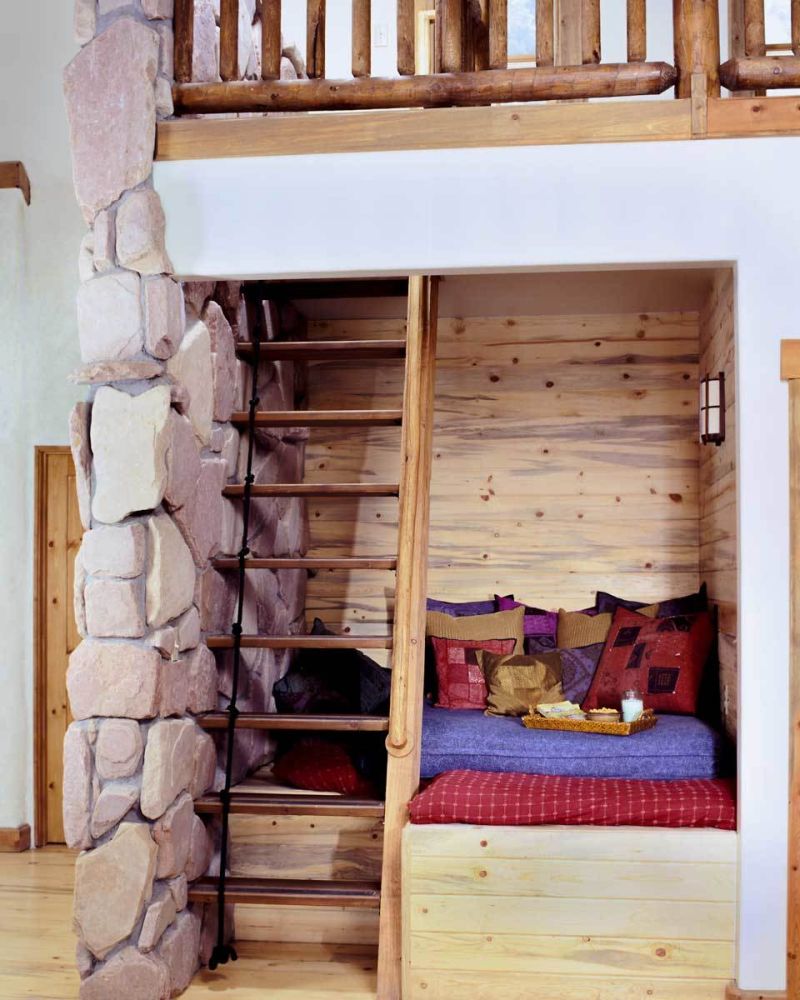
Лесенка на лофт. Проект RA-0003
HOUSE PLAN IMAGE 10
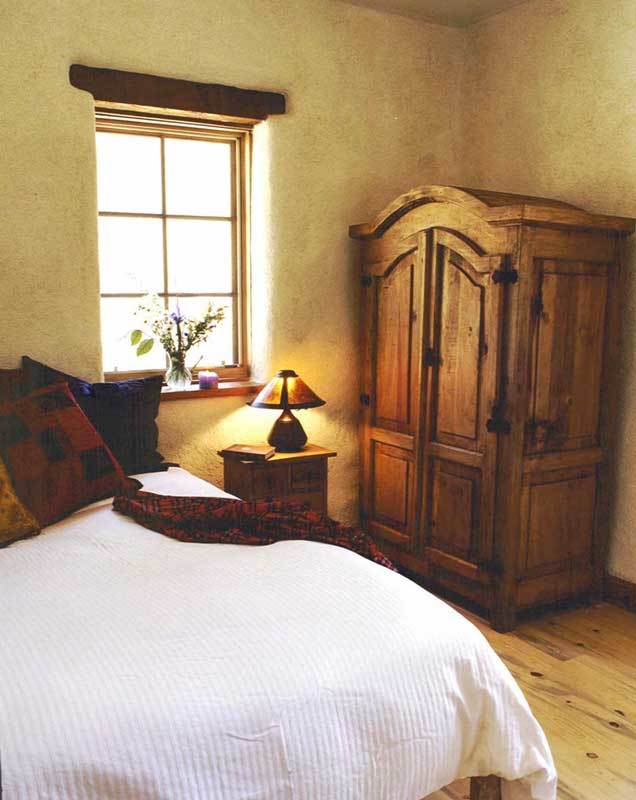
Спальня. Проект RA-0003
HOUSE PLAN IMAGE 11
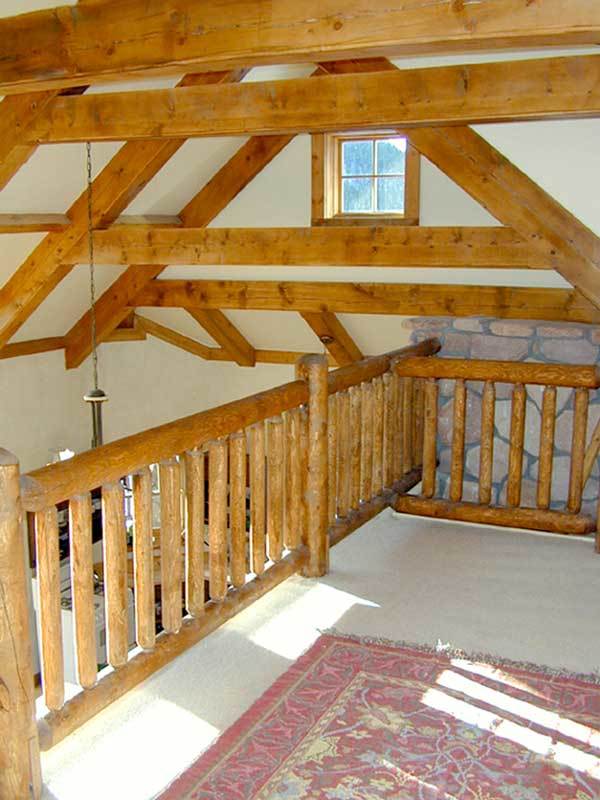
Небольшой лофт под крышей. Проект RA-0003
Floor Plans
See all house plans from this designerConvert Feet and inches to meters and vice versa
| ft | in= | m |
Only plan: $200 USD.
Order Plan
HOUSE PLAN INFORMATION
Quantity
Dimensions
Living room feature
- fireplace
Bedroom features
- First floor master
