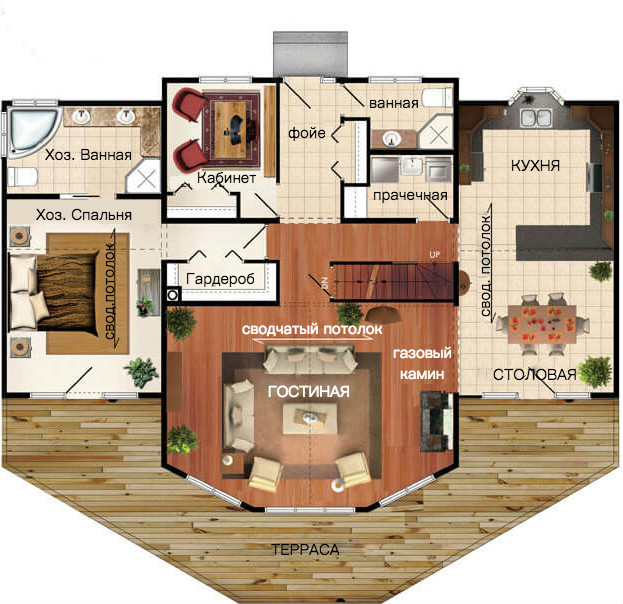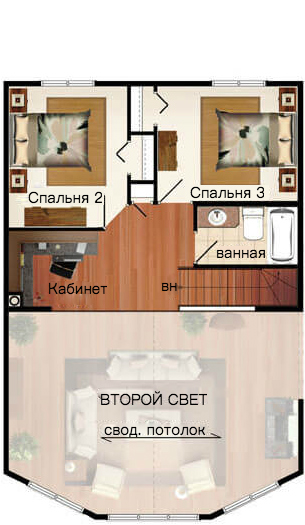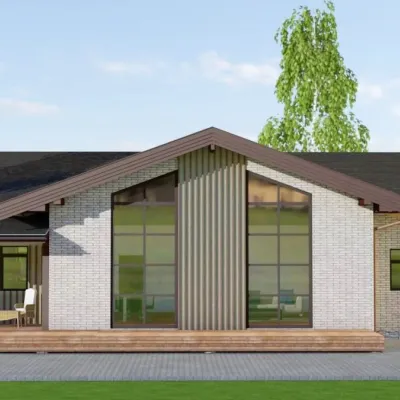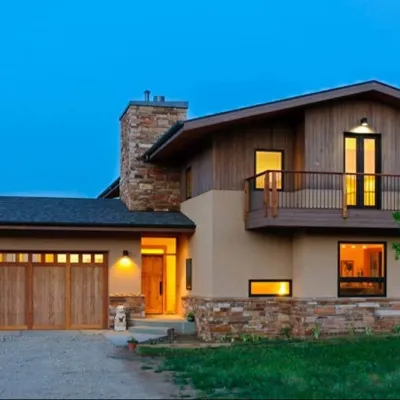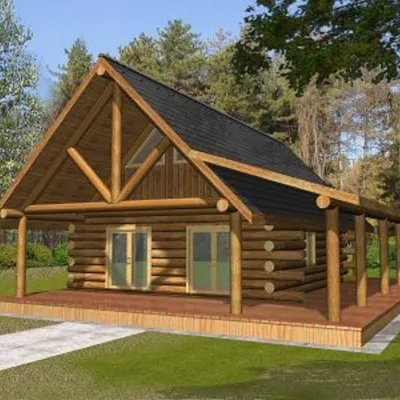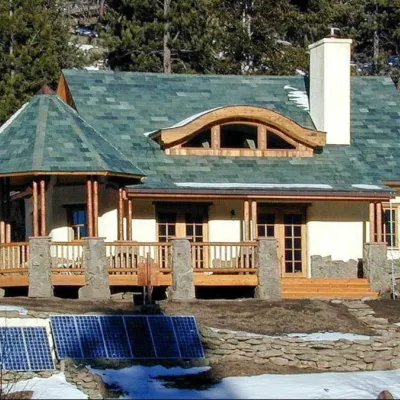Plan of the house with a large terrace and panoramic windows in chalet style
Page has been viewed 1054 times
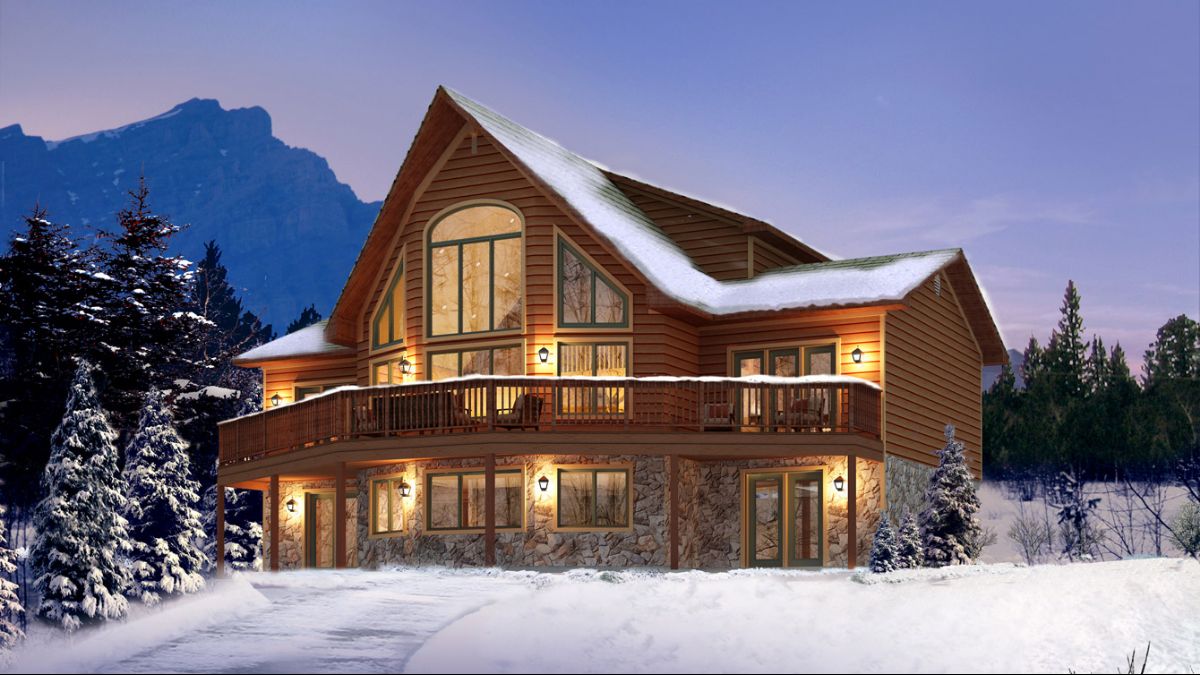
House Plan WB-Taylor-Creek-III
Mirror reverseThis chalet house plan is a dream for owners of sloping lots giving a beautiful view from the terrace. From the entrance, this house looks small: one floor and an attic under the gable roof. But on the other hand, it is simply gorgeous with a basement floor with large windows and glass doors and a huge ground floor terrace serving as a roof for the patio. Huge panoramic windows to the roof will give a lot of light and a beautiful view to the inhabitants of this house.
At the entrance to the house, you will find a small office and a guest bathroom with a shower. The lobby has a built-in wardrobe for outerwear. Nearby are the laundry room and the entrance to the master bedroom, located on the first floor. The master bedroom has everything you need for a comfortable, secluded relaxation: a large bathroom and dressing room, as well as access to the terrace directly from the bedroom. At the back of the house, there is a huge living room with a second light, a fireplace, and access to the terrace. On the left wing of the house (in the drawing on the right), there is a dining room and a kitchen (see photo).
The attic is made only over part of the house, forming a loft or mezzanine. There is an open office, a great place for children, a bathroom, and two bedrooms with fitted wardrobes.
HOUSE PLAN IMAGE 1
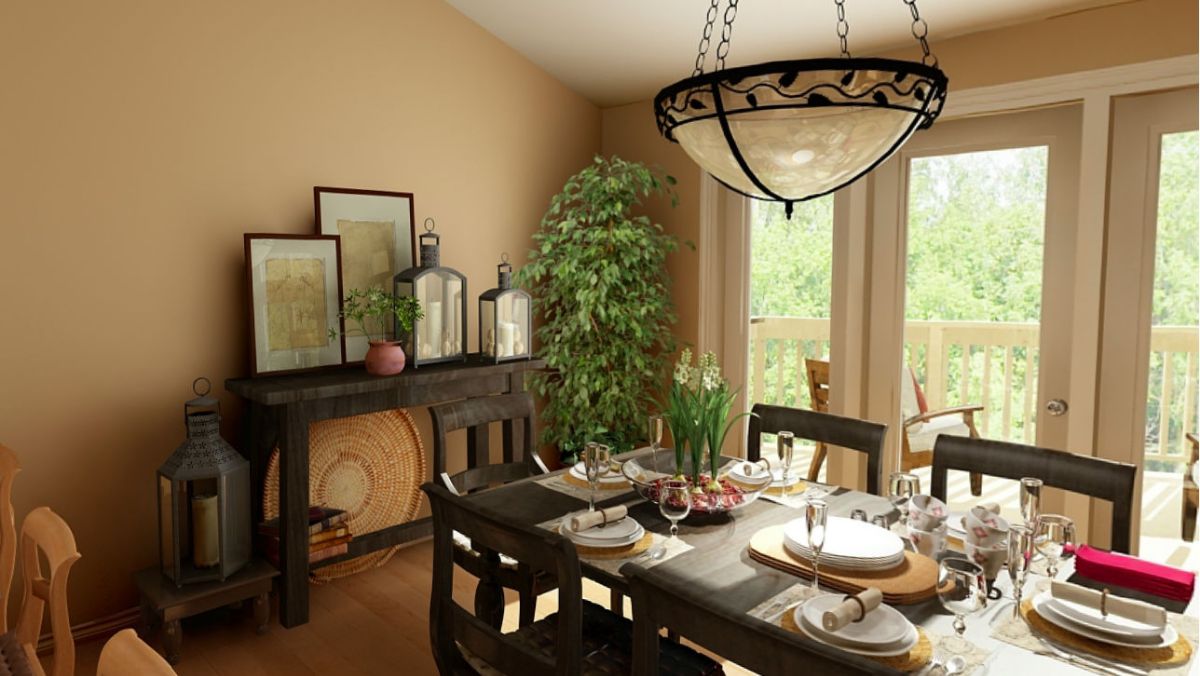
Столовая рядом с кухней
HOUSE PLAN IMAGE 2
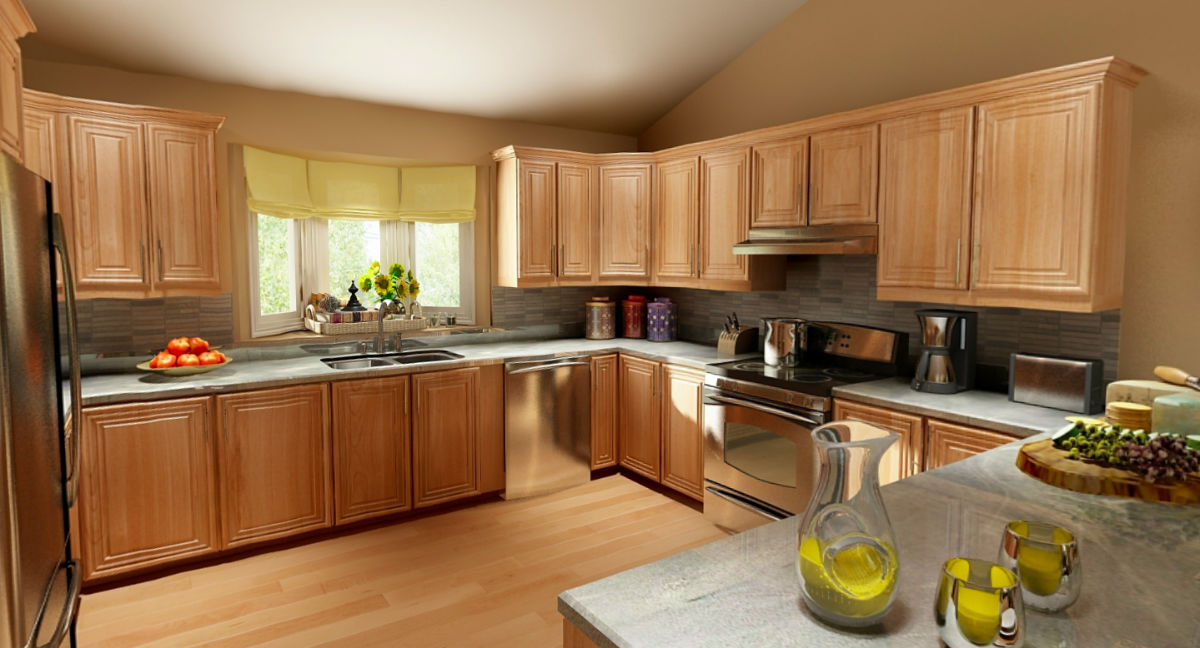
Кухня
HOUSE PLAN IMAGE 3
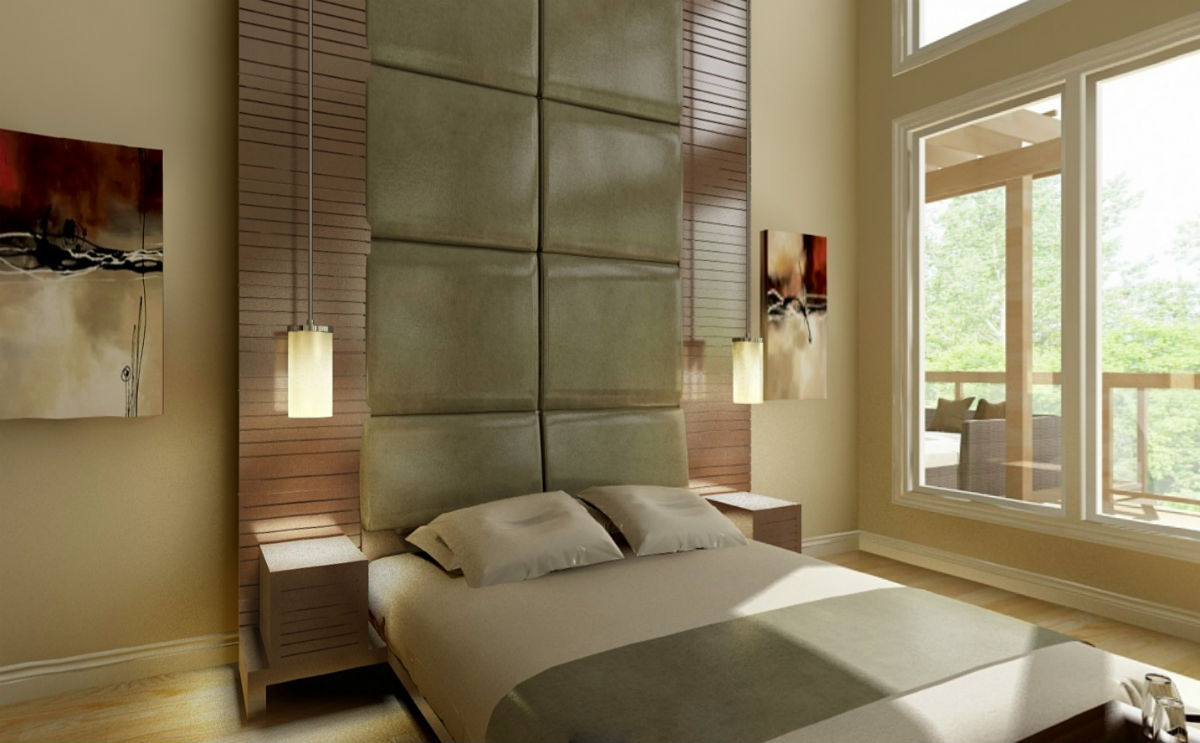
Спальня с окнами второго света
HOUSE PLAN IMAGE 4
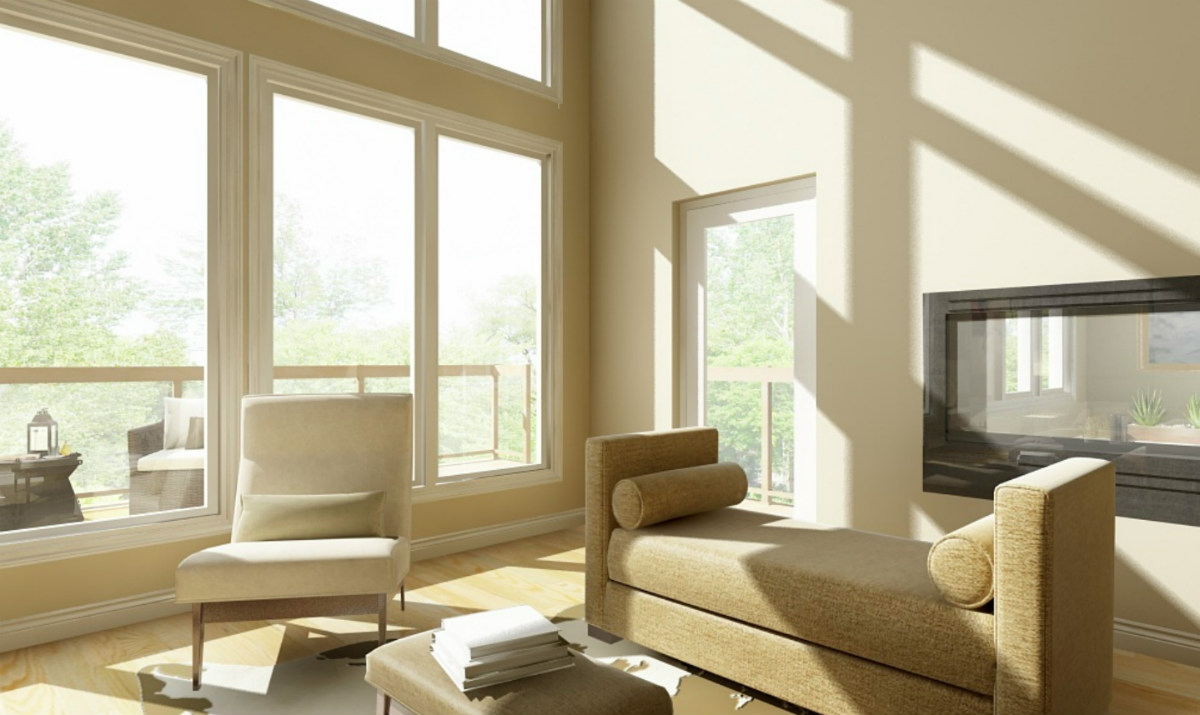
Кофейный уголок в хозяйской спальне
HOUSE PLAN IMAGE 5
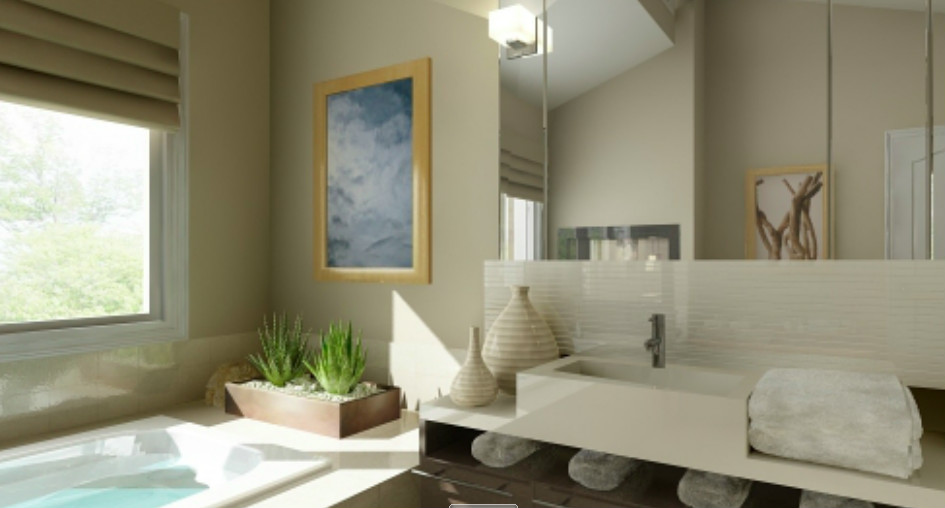
Ванная комната
Floor Plans
See all house plans from this designerConvert Feet and inches to meters and vice versa
| ft | in= | m |
Only plan: $300 USD.
Order Plan
HOUSE PLAN INFORMATION
Quantity
Dimensions
Walls
Facade cladding
- stone
- horizontal siding
Bedroom features
- Walk-in closet
- First floor master
- Private patio access
- seating place
- Bath + shower
- Split bedrooms
Outdoor living
- deck
