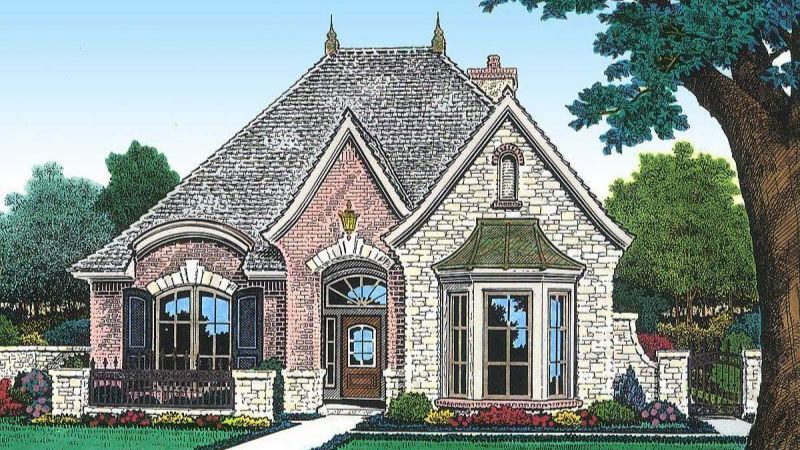European house plans

European house plans are very diverse. They include architectural styles from different European countries, often borrowing architectural details from neighboring countries. There are several styles from different eras and different social strata in some countries with a rich history.
So the French style is divided into two large groups: the Provence style, which is characteristic of the poorer southern provinces of France, and the Chateau style, which originated from imitating the architecture of ancient castles (chateau, castle in French). Of course, there are many other architectural styles in France, but these two are widely known among us. Sometimes the chateau style is called castle style, which is also, in general, correct.
English style is also divided into rural, provincial, and urban styles and divided by the epochs of kings and queens. For example, Queen Anne’s and Tudor's styles are world-famous. In our catalogs, you will find them in one place. See the catalog of projects for houses in English style.
Mediterranean house plans also include the traditional architectural styles of southern European countries. These styles were formed by citizens based on climatic conditions and traditional building materials: stone and ceramic tiles. Such projects of houses are typical for Italy, Spain, the Mediterranean coast of France, and Greece.
We still selected Scandinavian house plans that look like traditional Finnish or Swedish houses: simple in shape, often rectangular, and without special decorations.
Another well-known style is German fachwerk, which resembles the Timber Frame House style. The Fachwerk style houses are easy to distinguish from all other styles; on the facades of these houses, you can see racks, braces, and beams of the frame from a bar. It is rather a construction technology that people used in antiquity in many countries.
In the Alps, which are located in several countries, a different chalet style has developed. A chalet-style house plan is a simple-shaped house, in many respects similar to a traditional Russian rural house, but usually built on a stone (concrete) basement with a basement from which there is access to the street since such houses are located in mountainous areas or sloping lots.