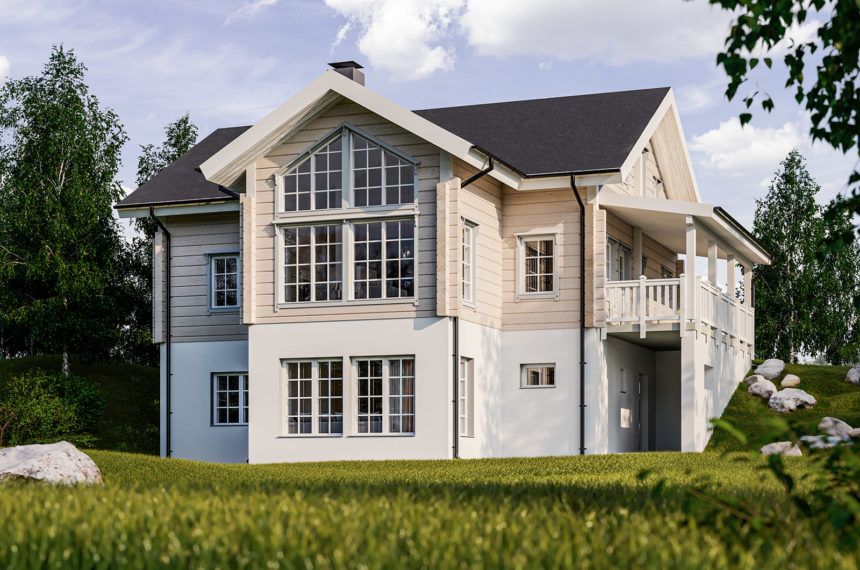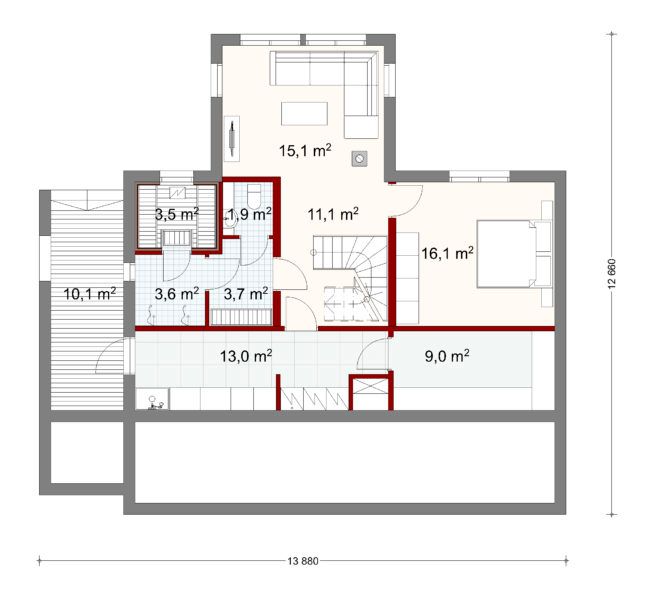Plan of a glued beam house with a basement for a sloping site
Page has been viewed 510 times

House Plan TD-54030-3-2
Mirror reverseSome people like the appearance of such houses; the power of wooden beams and a steep gable roof with large and voluminous overhangs certainly create the impression of something grand. And if you have a more and not flat area or steep slope (mountainous terrain or a thoughtful approach to the sea), this plan is ideal for such requirements. A comfortable and well-thought-out layout will allow a comfortable stay, even for a large family.
Construction of the house and the realization of all the architect's ideas will require excellent skills and qualifications of the workers. During the further use of the house, there were no unsolvable problems. During the development of the foundation, it is necessary to approach the study of geology responsibly, and the direction of ground and surface water flow on the site. Of course, it is very tedious and not an enviable occupation, but at the same time, it is an important analytical study. Having received precise data, an experienced designer can save you much money by offering a correct and reliable house design.
HOUSE PLAN IMAGE 1

Гостиная
HOUSE PLAN IMAGE 2

Вид спереди
Floor Plans
See all house plans from this designerConvert Feet and inches to meters and vice versa
| ft | in= | m |
Only plan: $225 USD.
Order Plan
HOUSE PLAN INFORMATION
Quantity
Dimensions
Foundation
- daylight basement
Walls
Facade cladding
- facade panels
- wood boarding
Living room feature
- vaulted ceiling
- open layout
- entry to the porch
- staircase
- vaulted ceiling
Kitchen feature
- kitchen island
Bedroom features
- First floor master
- seating place
- Split bedrooms
- 2 master bedrooms
Special rooms
- Home office
- Sauna
Outdoor living
- front porch
- patio
Style
Suitable for
- a vacation retreat
- cold climates
- a slopping lot
- a view lot
- a hill side
- a multigeneration family







