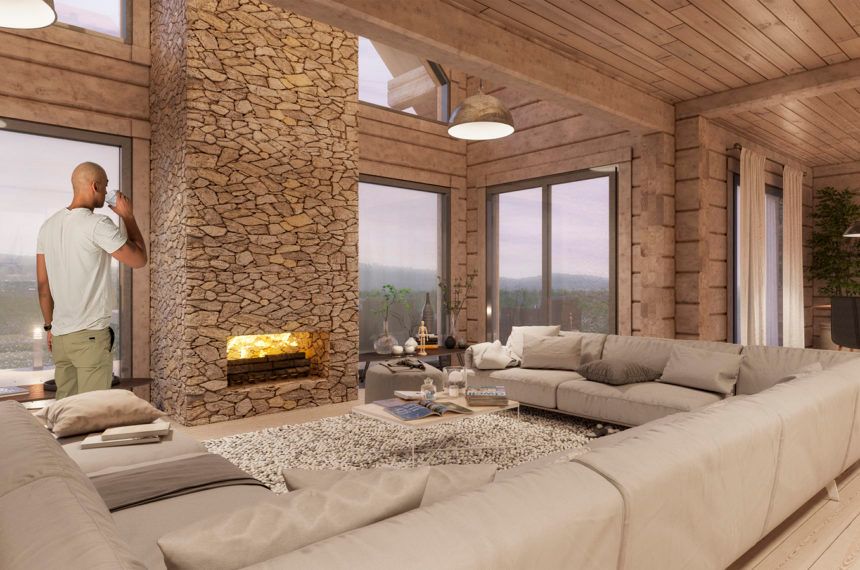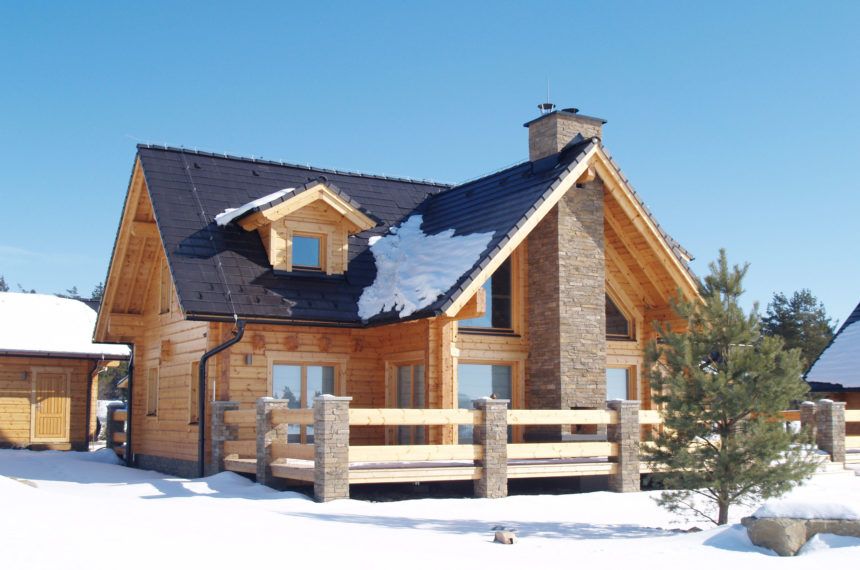Plans for a log home with an attic up to 2200 sq. ft.
Page has been viewed 701 times

House Plan TD-44900-3-2
Mirror reverseThis country house plan is created for those who appreciate comfort and coziness, and living in it wants to enjoy the smell and aura of a wooden house. A bright living room with a fireplace beckons everyone who wants to live in such an atmosphere, relaxing and communicating with family and friends. Having studied the layout, you can agree with the author that all the rooms are located conveniently and practically. One bedroom on the first floor can serve guests as well as elderly parents. The second floor has enough room for the master bedroom and children's room, a large open-plan hallway, and a shared bathroom. The designer will have to work hard to find and add what is missing from the interior of this home. The construction of this plan requires very skilled and experienced artisans, and the designer's recommendations are simply uncontroversial. By fulfilling these conditions, the homeowner will have everything that the author wanted to embody. In the future, the operation of the house will not bring much trouble and investment.
HOUSE PLAN IMAGE 1

Гостиная
HOUSE PLAN IMAGE 2

Вид спереди зимой
Floor Plans
See all house plans from this designerConvert Feet and inches to meters and vice versa
| ft | in= | m |
Only plan: $300 USD.
Order Plan
HOUSE PLAN INFORMATION
Quantity
Dimensions
Walls
Facade cladding
- stone
- wood boarding
Rafters
- wood trusses
Living room feature
- fireplace
- vaulted ceiling
- open layout
- sliding doors
- entry to the porch
- staircase
- vaulted ceiling
Bedroom features
- seating place
- Bath + shower
- Split bedrooms
- upstair bedrooms
Special rooms
- Second floor bedrooms
Outdoor living
- deck
Facade type
- Wood siding house plans







