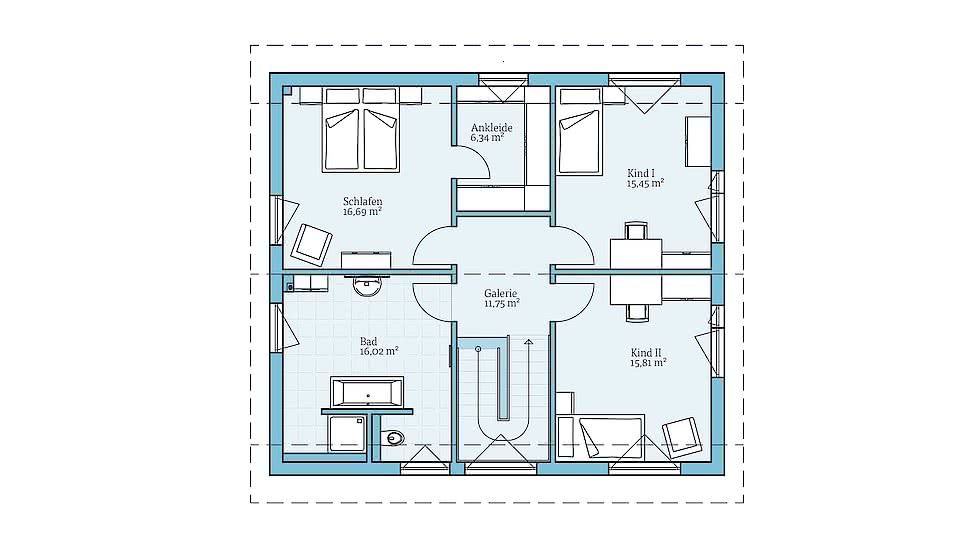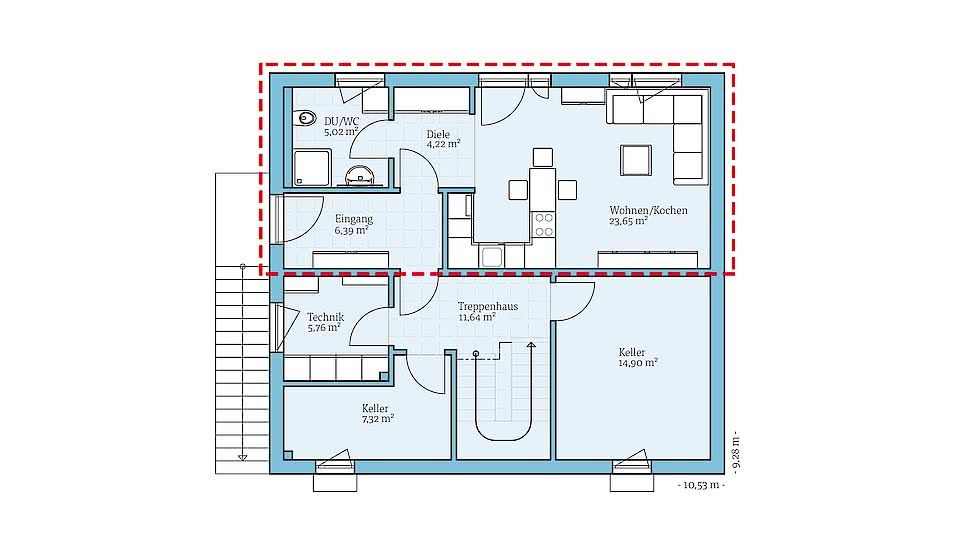Plan of an aerated concrete house with a basement to be built on a terraced plot
Page has been viewed 658 times

House Plan TD-25166-4-3
Mirror reverseMore and more developers want to build their homes close to the shoreline of the sea or the ocean and the mountainous terrain of the resort area. If the necessary geological surveys allow you to build a house on your plot, then you can see this plan. Having no large staging area and using its number of floors, such a house successfully fits into the landscape of your chosen location. The practical and reliable gable roof, straight facade lines, with lots of windows give the building an attractive appearance.
The internal layout is thought out and comfortable for homeowners. There are all the premises necessary for the comfort of the tenants. Thanks to the windows with extensive glazing, this plan of the house is a massive area for conceptual design ideas and solutions.
Construction of this house has another commercial interest: using separate entrances, creating a hotel business is a good idea for the resort areas.
HOUSE PLAN IMAGE 1

Гостиная
HOUSE PLAN IMAGE 2

Ванная
Floor Plans
See all house plans from this designerConvert Feet and inches to meters and vice versa
| ft | in= | m |
Only plan: $350 USD.
Order Plan
HOUSE PLAN INFORMATION
Quantity
Dimensions
Walls
Facade cladding
- stucco
Living room feature
- open layout
- french doors
- entry to the porch
- entry to the porch
Kitchen feature
- penisula eating
Bedroom features
- Walk-in closet
- Private patio access
- seating place
- Bath + shower
- Split bedrooms
- upstair bedrooms
- 2 master bedrooms
Special rooms
- Home office
- First floor master
- Second floor bedrooms
Garage type
- Carpot
Facade type
- House plans with narrow facade and garage
- Stucco house plans








