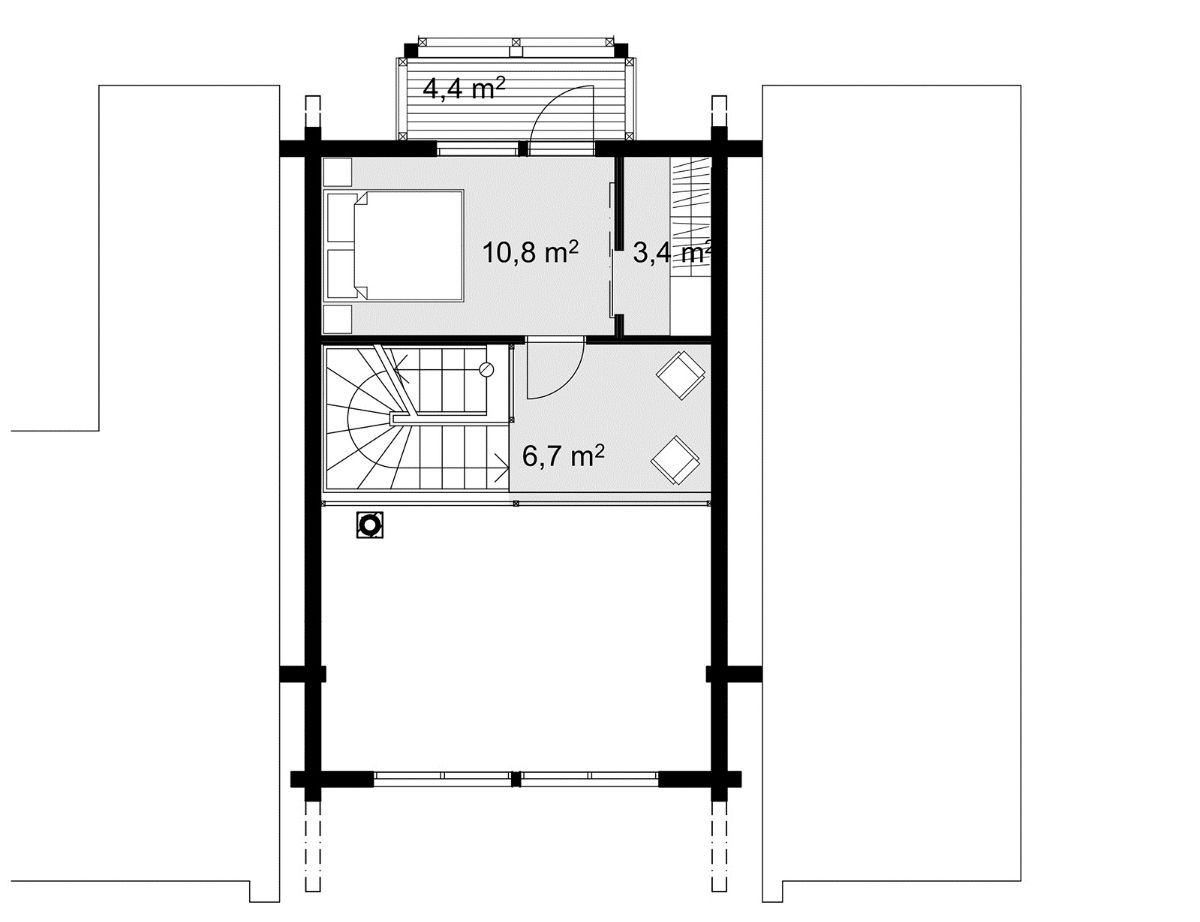Plan for a log home up to 1,300 sq. ft. in Scandinavian style with an open light and high ceilings
Page has been viewed 890 times

House Plan TD-43640-3-2
Mirror reverseThe design of this house is only 1190 sq. ft. The architect has tried to create contemporary forms in the exterior appearance and an overall cozy and comfortable atmosphere. On the first floor plan, the living room with a high ceiling second light, which has access to the back terrace, looks royal. The separate kitchen with dining room has a panoramic window and is therefore cozy and bright. Two not large bedrooms have their own dressing rooms and shared bathroom. Stairs lead to the attic floor, where there is: a master bedroom with a large walk-in closet. Regardless of the compact size, this home plan will be an excellent investment for the developer because only quality materials, which can not hide any plaster or plasterboard, are used for construction. The human factor is not canceled. But all the homeowner's efforts will be repaid in full; it is worth waiting until the moment of completion of construction.
HOUSE PLAN IMAGE 1

Гостиная
Floor Plans
See all house plans from this designerConvert Feet and inches to meters and vice versa
| ft | in= | m |
Only plan: $175 USD.
Order Plan
HOUSE PLAN INFORMATION
Quantity
Dimensions
Walls
Facade cladding
- horizontal siding
- wood boarding
Rafters
- lumber
Living room feature
- fireplace
- vaulted ceiling
- open layout
- entry to the porch
- entry to the porch
- entry to the porch
- staircase
- vaulted ceiling
Kitchen feature
- separate kitchen
Bedroom features
- Walk-in closet
- seating place
- Split bedrooms
Facade type
- Wood siding house plans







