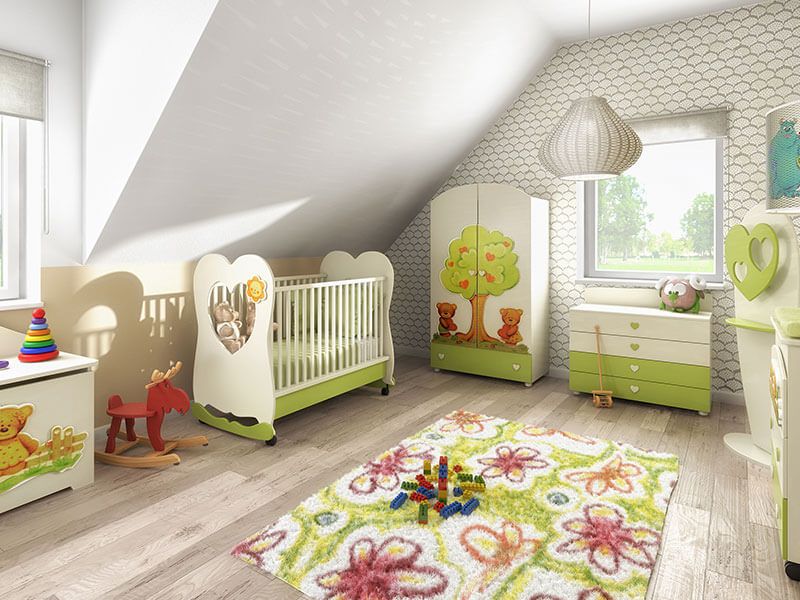The plan of the house of aerated concrete with a European-style attic for a small plot
Page has been viewed 874 times

House Plan HH-76601-3-2
Mirror reverseIf you build a house comfort class on a small plot and a small budget, this house plan suits you like no other. After all, for a reason, it is trendy among developers. Plastered and painted facade harmoniously combined with gable roof and glazed entrances, and large windows complement the house's look, emphasizing the classic European style architecture.
The architect has carefully planned the interior layout of the house, and the entire living space has been designed for the convenience and practicality of the family and their guests. When decorating the inside of the house, the designer can implement his best fantasies. On the first floor, in addition to the kitchen and dining room, there is a cosy living room, between which there is a separate exit to the courtyard, and the stairs, which include closets, closes the guest toilet and technical room. Once you get up to the second level, you'll immediately find yourself among 4 cosy rooms with separate entrances - a shared bathroom with a shower and large window, a recreation room, a master bedroom and a nursery. Three built-in walk-in closets provide convenient storage for your belongings.
The best bonus is that all living rooms can easily change their purpose, here all in your hands!
HOUSE PLAN IMAGE 1

Гостиная
HOUSE PLAN IMAGE 2

Кухня
HOUSE PLAN IMAGE 3

Вид спереди
HOUSE PLAN IMAGE 4

Детская спальня
HOUSE PLAN IMAGE 5

Ванная комната
Floor Plans
See all house plans from this designerConvert Feet and inches to meters and vice versa
| ft | in= | m |
Only plan: $200 USD.
Order Plan
HOUSE PLAN INFORMATION
Quantity
Dimensions
Walls
Facade cladding
- stucco
Living room feature
- open layout
- sliding doors
- entry to the porch
Kitchen feature
- separate kitchen
- kitchen island
Bedroom features
- seating place
- Bath + shower
- upstair bedrooms
Special rooms
- Second floor bedrooms
Style
Suitable for
- a vacation retreat
- a town
- cold climates
- a small lot
- a narrow lot
- a zero lot
- a young family
- an empty nest
- a hill side







