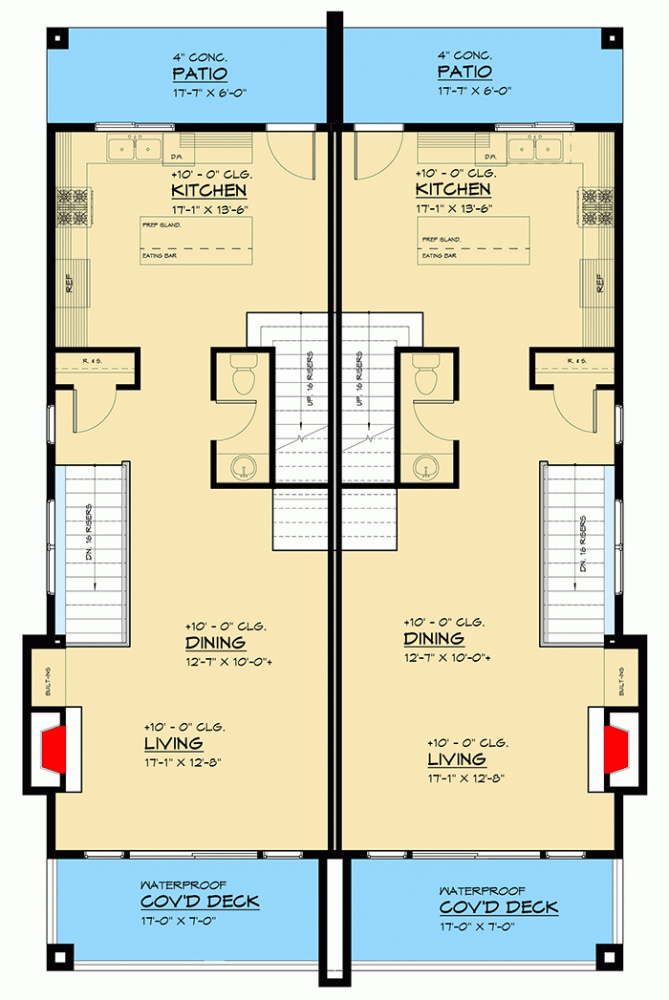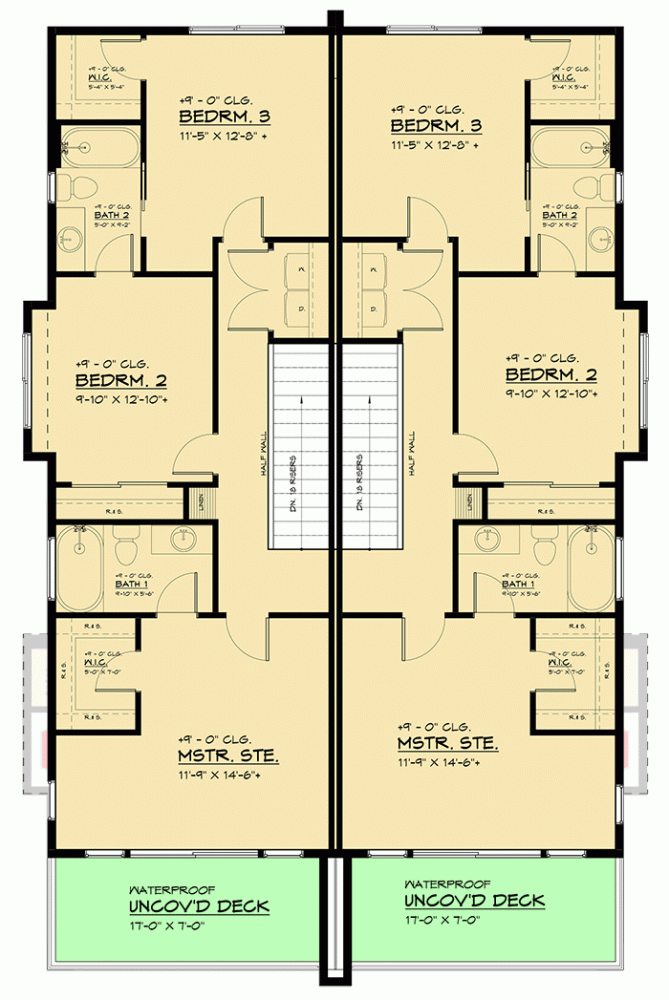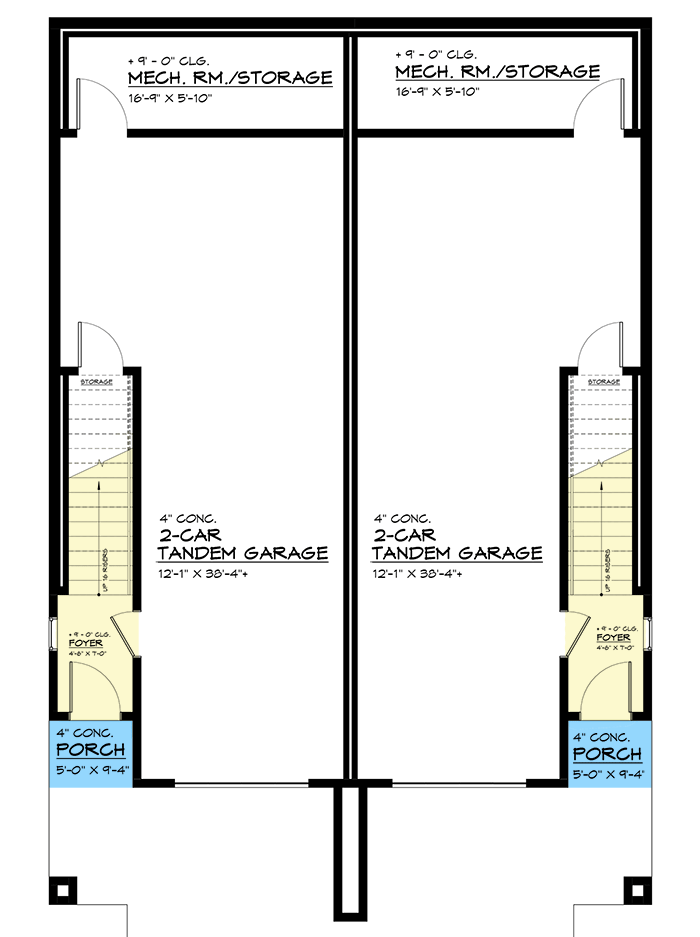Contemporary Duplex Under 200 Square Meters With Side-by-Side 3 Bed Units RAF-666218-2-6
Page has been viewed 9 times
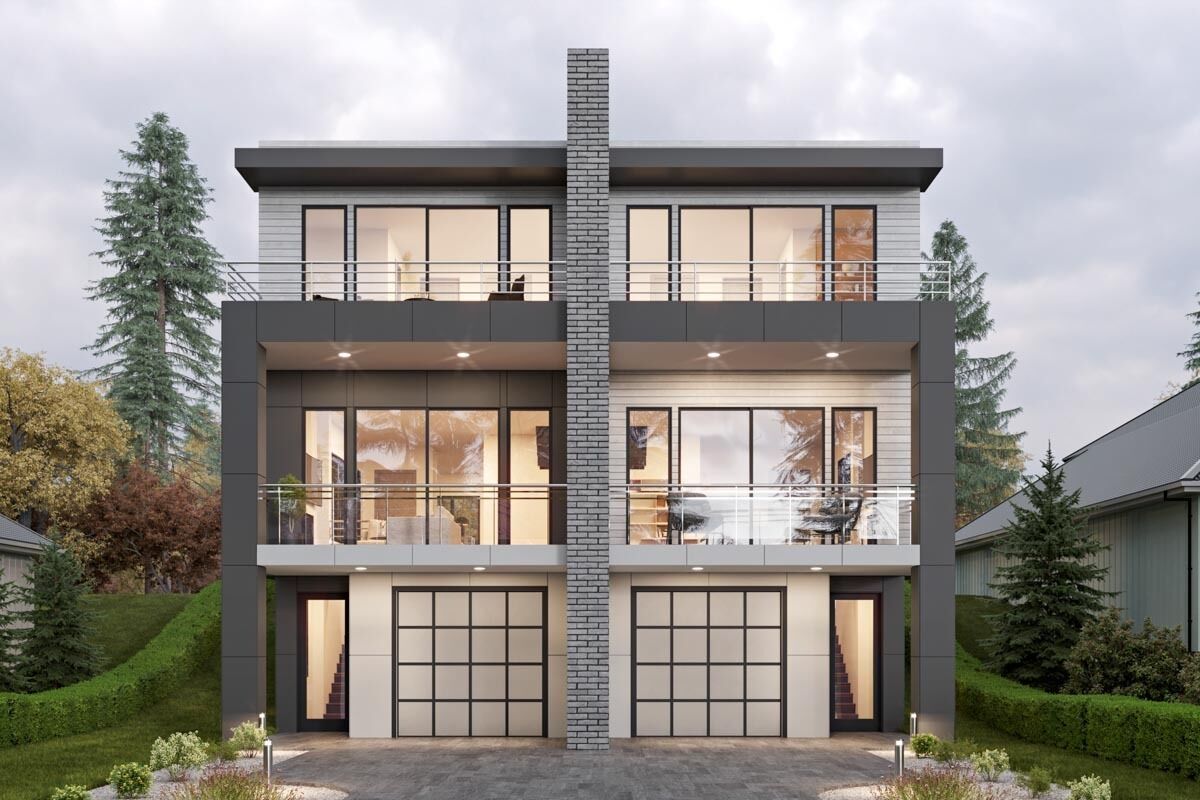
House Plan RAF-666218-2-6
Mirror reverse- This contemporary duplex house plan features mirror-image units with 3 bedrooms, 2.5 bathrooms, and a 2-car (52 square meters) tandem garage.
- Each unit provides 180.6 square meters of heated living area (74 square meters on the main floor and 84 square meters on the second floor).
- With a mechanical/storage room tucked away in the back, the garage is situated on the ground floor.
- On the main floor, find a spacious living, dining, and kitchen room with unobstructed views of the front and back.
- The living room has a fireplace for a cozy touch, and the front and rear decks offer space for outdoor enjoyment.
- The upper level houses the bedrooms, each of which has a sun terrace off the master bedroom.
- A Jack-and-Jill bathroom separates bedrooms 2 and 3.
- To save carrying laundry up and down stairs, a washer/dryer closet is positioned in the middle of the house next to the bedrooms.
RIGHT VIEW
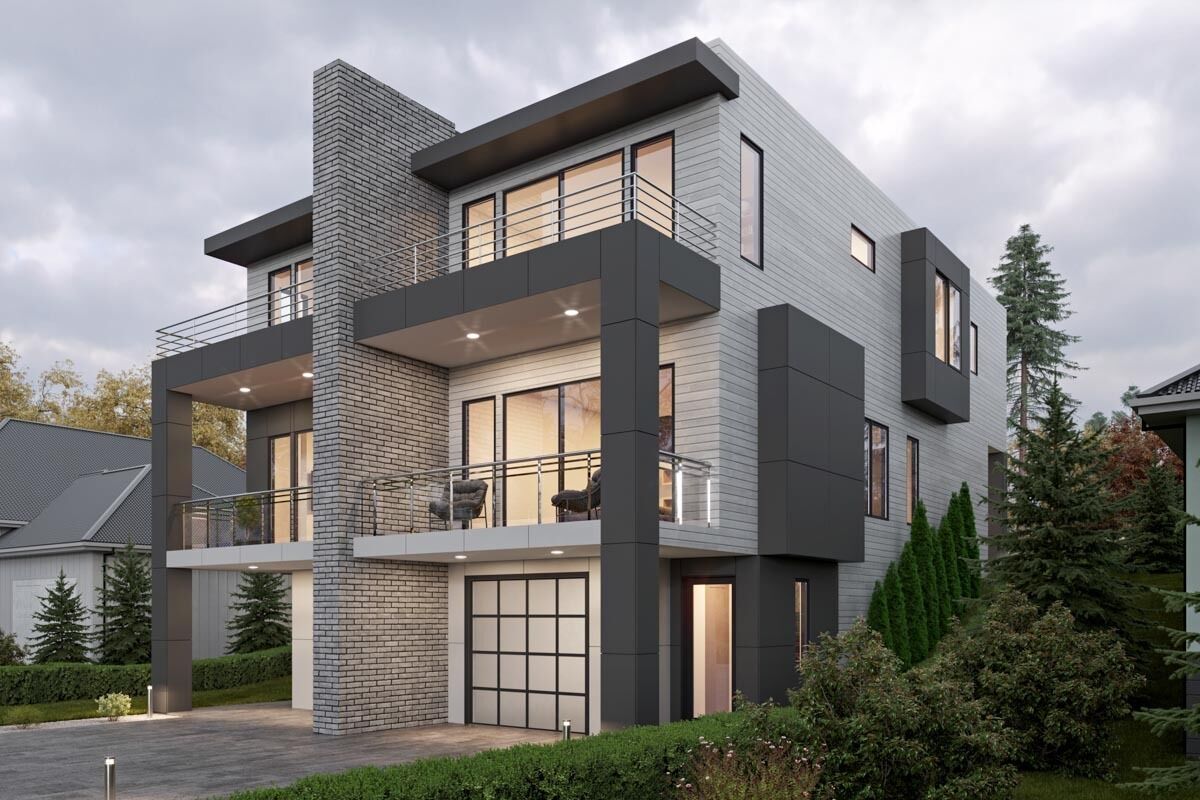
Вид справа
LEFT VIEW
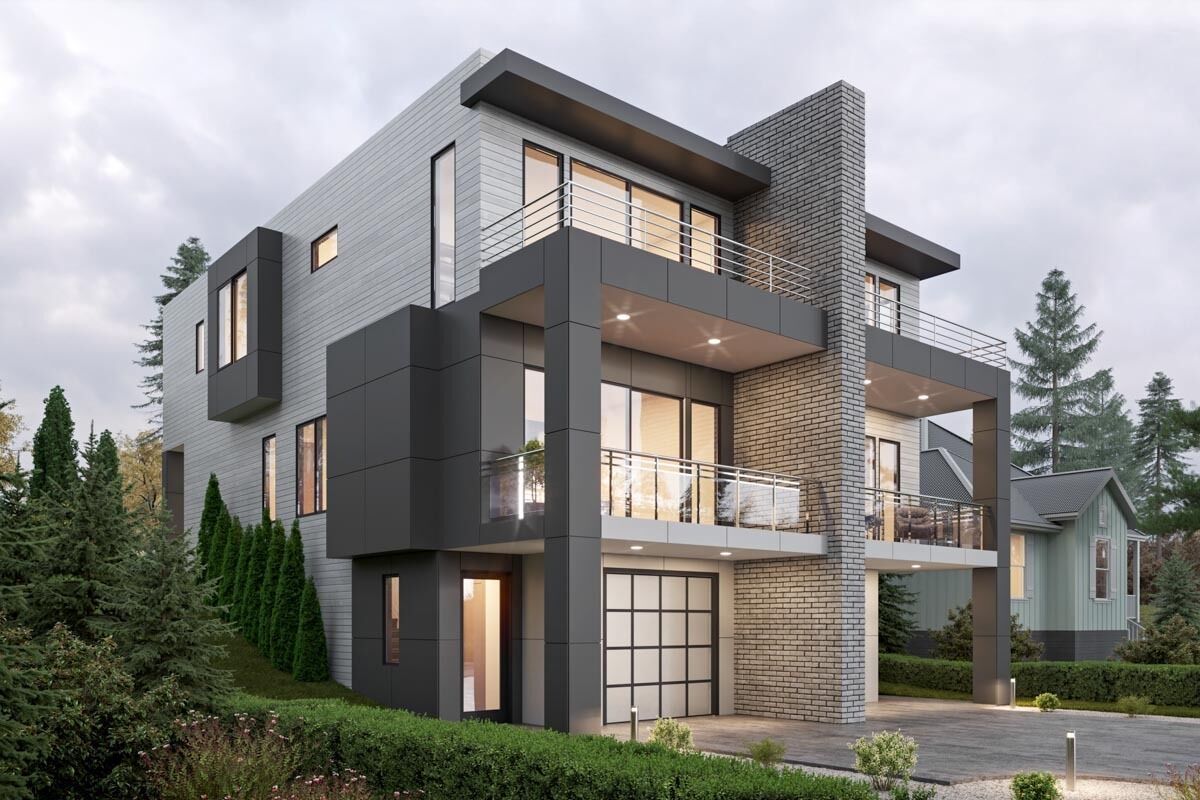
Вид слева
REAR VIEW
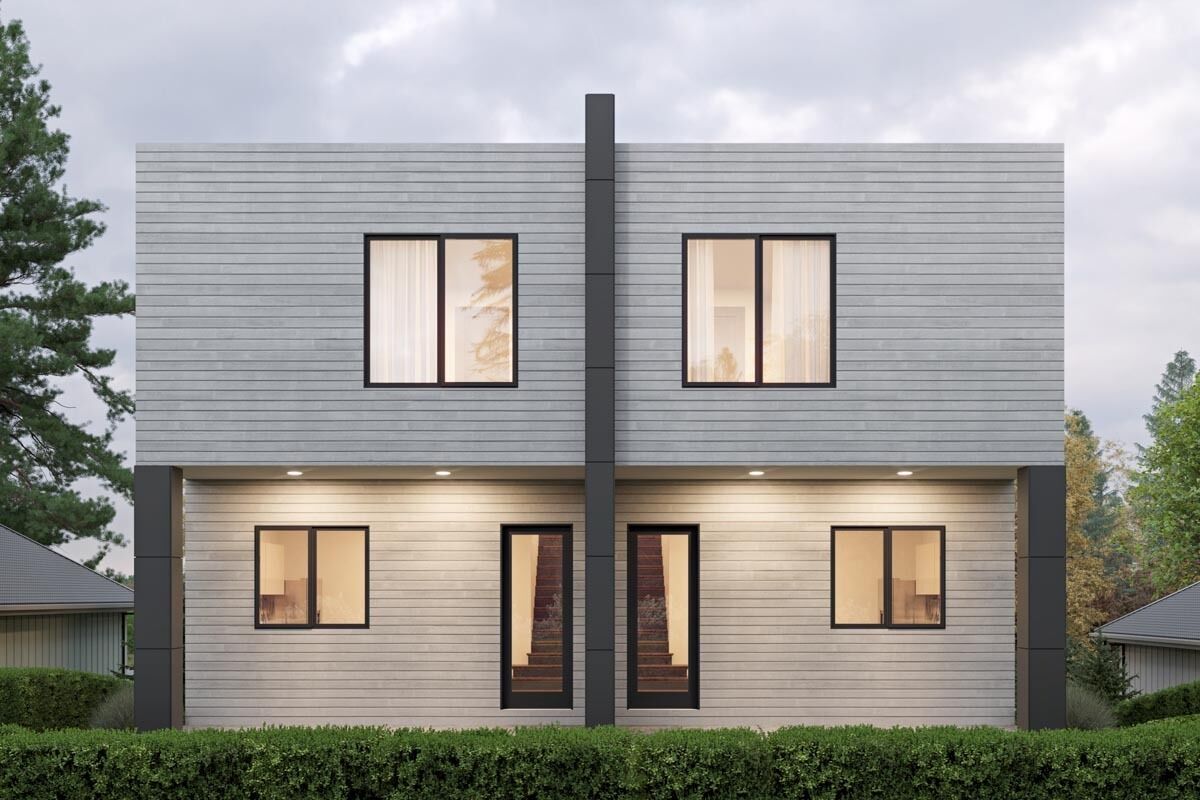
Вид сзади
FRONT ELEVATION
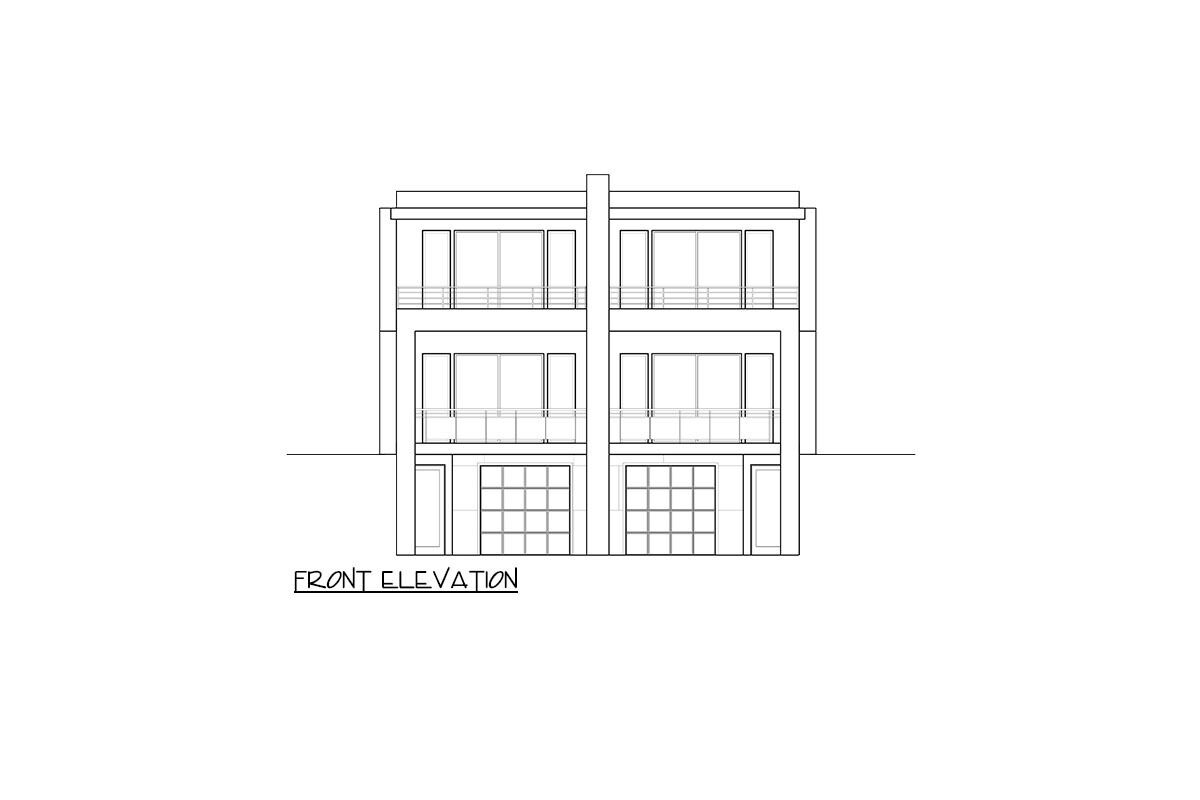
Передний фасад
LEFT ELEVATION
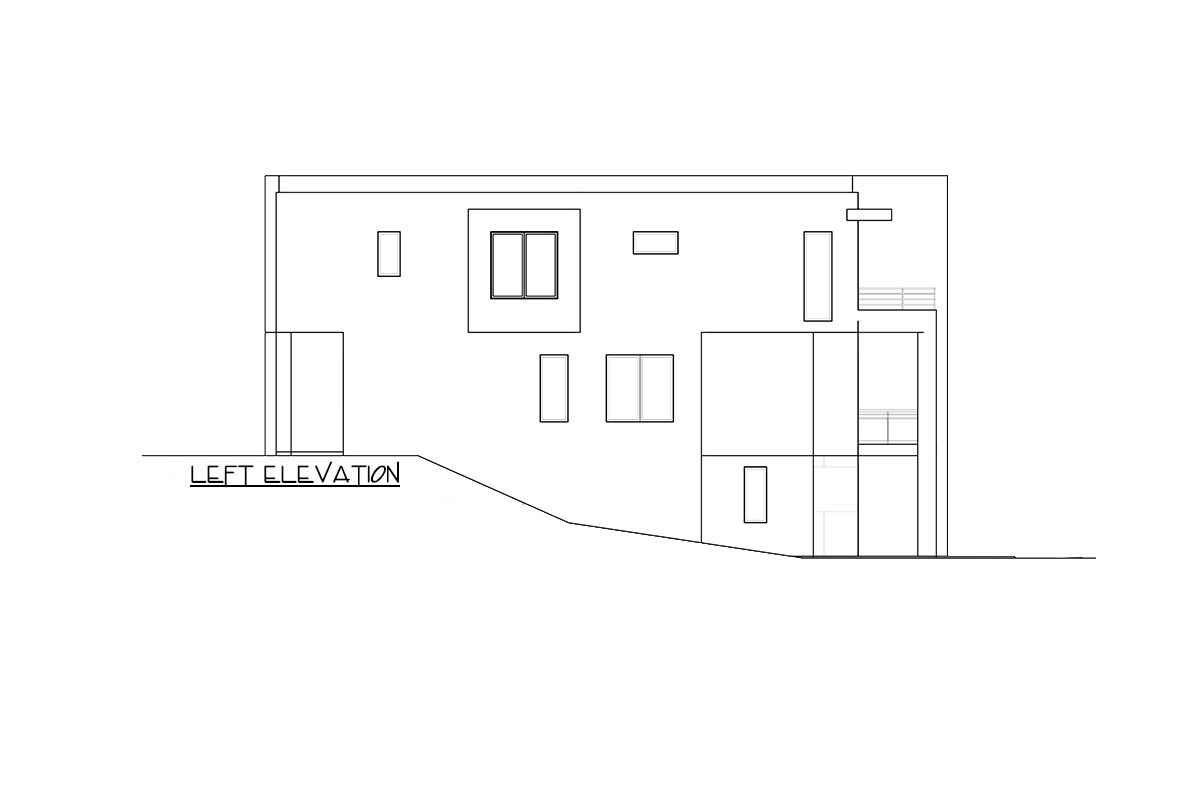
Левый фасад
REAR ELEVATION
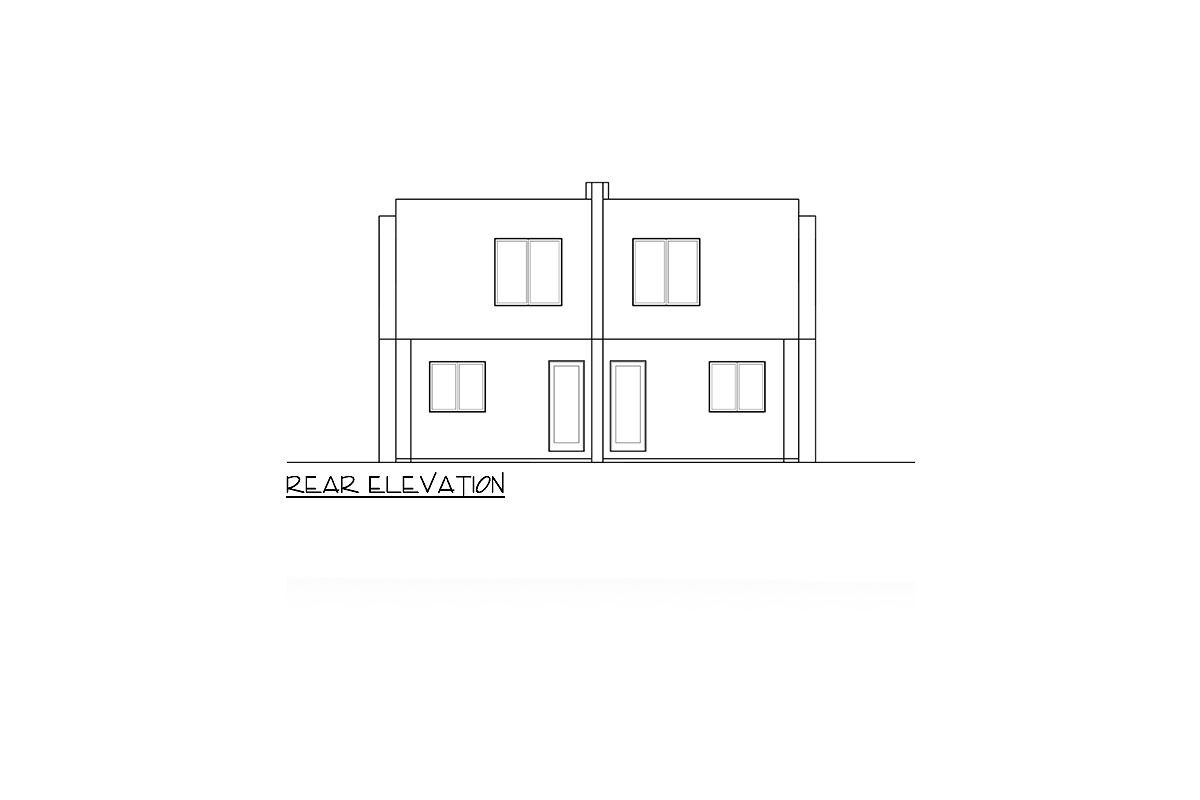
Задний фасад
RIGHT ELEVATION
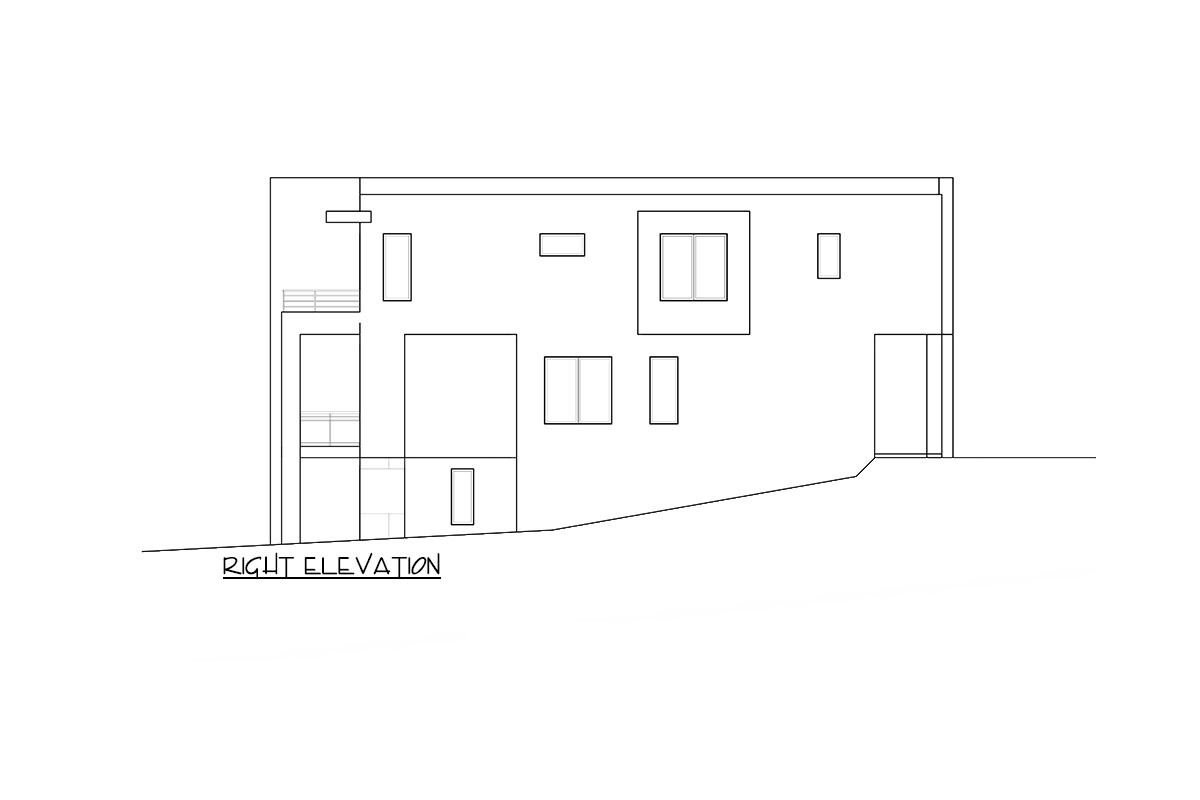
Правый фасад
Floor Plans
See all house plans from this designerConvert Feet and inches to meters and vice versa
| ft | in= | m |
Only plan: $475 USD.
Order Plan
HOUSE PLAN INFORMATION
Floor
2
Bedroom
3
4
5
4
5
Bath
2
4
4
Cars
2
Half bath
2
Total heating area
361.2 m2
1st floor square
148.1 m2
2nd floor square
167.6 m2
Basement square
45.5 m2
House width
10.4 m
House depth
16.5 m
Ridge Height
10.4 m
1st Floor ceiling
2.7 m
2nd Floor ceiling
2.5 m
Garage type
- Driveunder
Garage Location
Front
Garage area
104.1 m2
Exterior wall thickness
2x6
Wall insulation
3.35 Wt(m2 h)
Facade cladding
- brick
- horizontal siding
- facade panels
Living room feature
- fireplace
- open layout
- entry to the porch
- entry to the porch
- staircase
Kitchen feature
- separate kitchen
Main roof pitch
4°
Roof type
- flat roof
Rafters
- wood trusses
Bedroom features
- Walk-in closet
- Private patio access
- Bath + shower
- upstair bedrooms
Special rooms
- Second floor bedrooms
Outdoor living
- deck
- covered rear deck
Plan shape
- rectangular
Floors
House plans by size
- up to 2000 sq.feet
House plan features
Lower Level
- House plans with walkout basement
