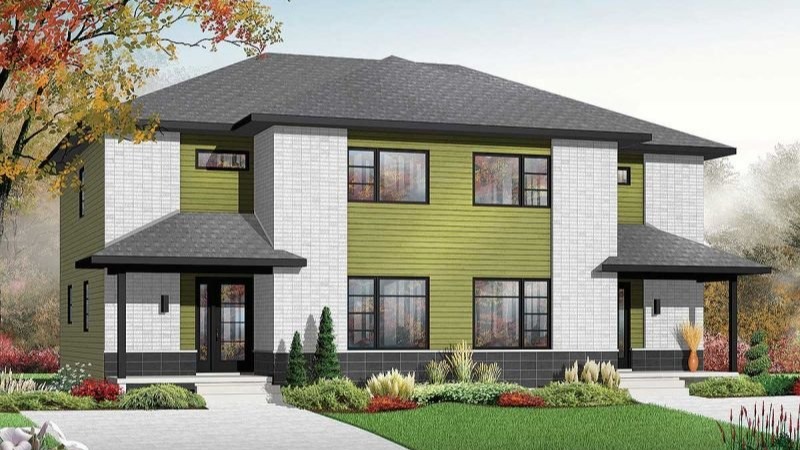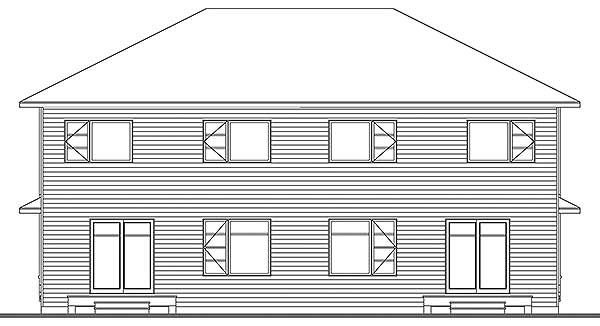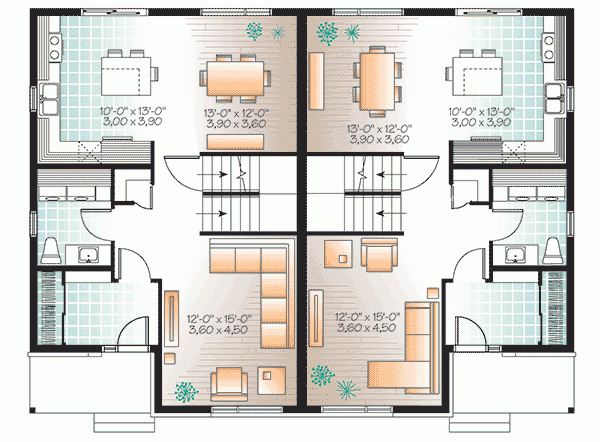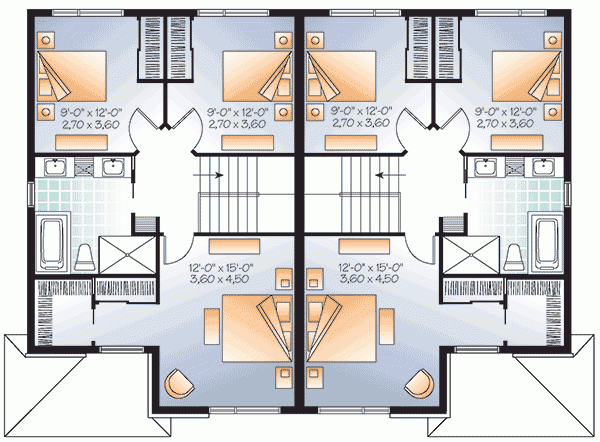Modern two-story duplex with three bedrooms in each apartment with a basement
Page has been viewed 892 times

House Plan DR-22394-2-3-douplex
Mirror reverseA two-story frame plan house in a modern style is designed for two families. The heated area of the home is 3,211 sq. ft., including 1,611 sq. ft. on the first floor and 1,600 sq. ft. on the second floor. The dimensions are 47'11" by 36'1".
Each apartment has three bedrooms on the upper floor and one bathroom. The ceiling height of the first floor is 8 feet.
The foundation of the house is a basement with windows.
For the walls, used wood frame thickness 2x6. The thermal resistance of the walls - 3.35 K×m2/W, so this house project is suitable for temperate climates.
This house has a hip roof for the construction of which trusses are used—the height of the upper point of the top from the foundation - 28 feet.
The main features of the layout of this cottage are laundry room on the 1st floor,
The kitchen features a pantry, kitchen island.
The master bedroom has the following amenities: a bathroom and shower.
HOUSE PLAN IMAGE 1

Фото 2. Проект DR-22394
Floor Plans
See all house plans from this designerConvert Feet and inches to meters and vice versa
| ft | in= | m |
Only plan: $450 USD.
Order Plan
HOUSE PLAN INFORMATION
Quantity
Dimensions
Walls
Kitchen feature
- kitchen island
- pantry
Bedroom features
- Bath + shower







