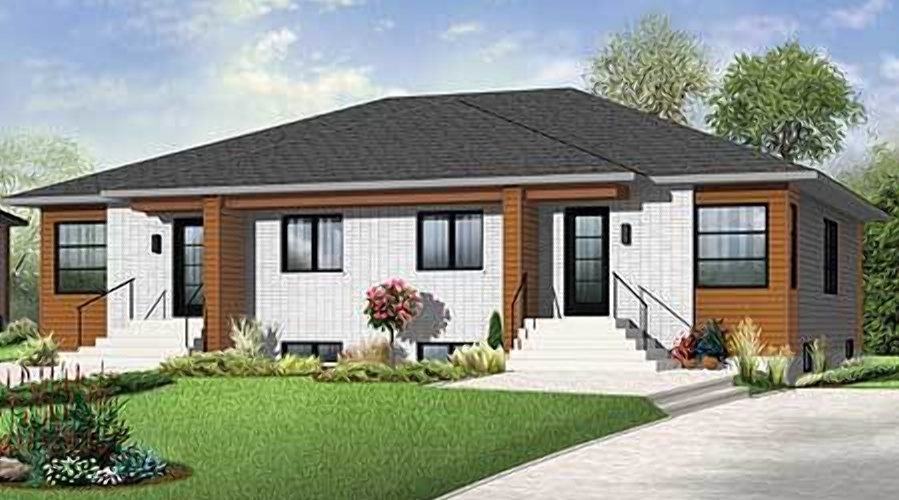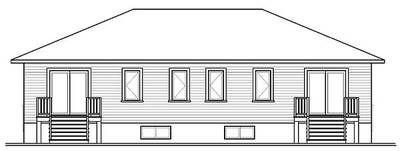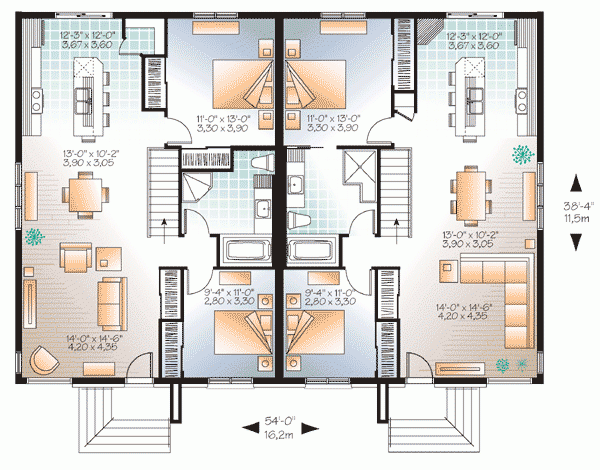One-story 2 Bedroom Modern House Plan With Daylight Basement
Page has been viewed 1160 times

House Plan DR-22369-1-2-douplex
Mirror reverse- A popular plan for a single-story two-family house with minor changes to the facade has become a home in a modern style, with clear lines and a hip roof with a low incline. Each section of this one-story house with separate entrances gives about 913 square feet of area.
- To make mirror copies of the two apartments, we made the layouts a little different. For example, you can get into the bathroom from the master bedroom in one section, and in the other section, you need to go to the hall. Also, the layout of the kitchen and bathroom in each apartment is different. Inside, the open plan of the standard rooms creates a spacious interior design.
- Similar smaller plan: DR-22342-1-2-duplex.
- You can see other plans of one-story houses for two families in the catalog: Plans of one-story houses for two families. If you like modern style, we have a directory: Projects of homes in a contemporary style, where there are both one-story and two-story houses.
HOUSE PLAN IMAGE 1

Фото 2. Проект DR-22369
Floor Plans
See all house plans from this designerConvert Feet and inches to meters and vice versa
| ft | in= | m |
Only plan: $250 USD.
Order Plan
HOUSE PLAN INFORMATION
Quantity
Floor
1
Bedroom
2
Bath
1
Cars
none
Dimensions
Total heating area
191.9 m2
1st floor square
191.9 m2
House width
16.5 m
House depth
11.7 m
Ridge Height
5.7 m
Walls
Exterior wall thickness
2x6
Wall insulation
3.35 Wt(m2 h)
Facade cladding
- brick
- facade panels
Living room feature
- open layout
Bedroom features
- First floor master






