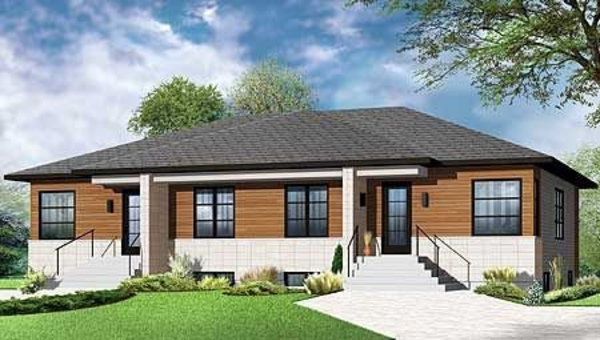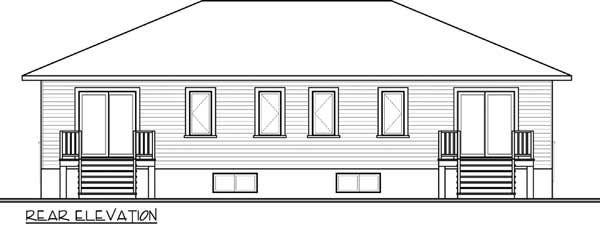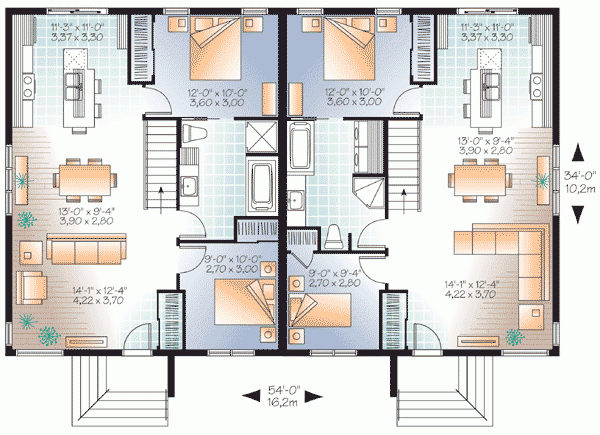One-story frame plan for a two-family house in a modern style with a basement
Page has been viewed 740 times

House Plan DR-22342-1-3-douplex
Mirror reverseWe changed a popular duplex design to a modern style, and the result is gorgeous, elegant design lines for the front of the house and a low-pitched hip roof.
Inside, the open and practical layout creates a sense of spaciousness in the living area. The master bedrooms have separate bathrooms and are separated from the double bedroom by placing the bathroom in the middle. The master bedrooms have separate bathrooms and are separated from the second bedroom by placing the bathroom in the middle. The suitable unit includes a laundry room in the spa tub. double
Well-separated patio space allows for a more intimate outdoor space for each apartment. Additional recreation or living space can be added by providing a basement.
The single-story contemporary home plan is designed to accommodate two families.
There are two bedrooms and two bathrooms in each part of the home. Entrance to the garage from the front. House basement.
For the walls, used wood frame thickness 2x6. The thermal resistance of the walls is 3.35 K×m2/W, so this house project is suitable for moderate climates. Brick is used for finishing the facade.
This house has a hip roof for the construction of which trusses are used. The angle of slope of the main roof °. The height of the upper point of the top from the foundation - 22 feet.
HOUSE PLAN IMAGE 1

Фото 2. Проект DR-22342
Floor Plans
See all house plans from this designerConvert Feet and inches to meters and vice versa
| ft | in= | m |
Only plan: $225 USD.
Order Plan
HOUSE PLAN INFORMATION
Quantity
Dimensions
Walls
Facade cladding
- brick






