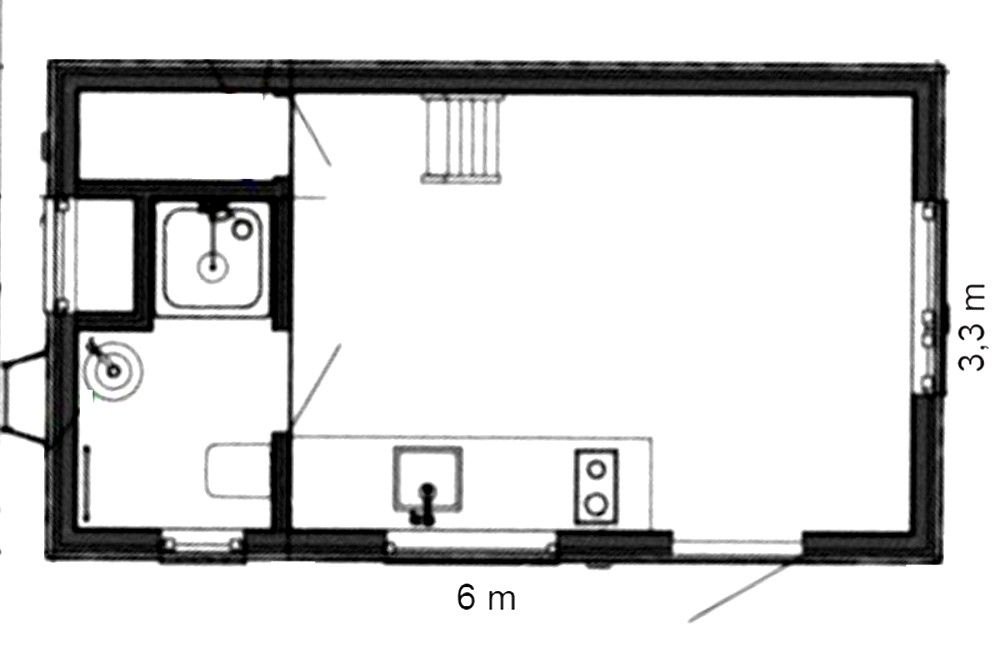Small floor plan of a Loft home in a modern style
Page has been viewed 1054 times
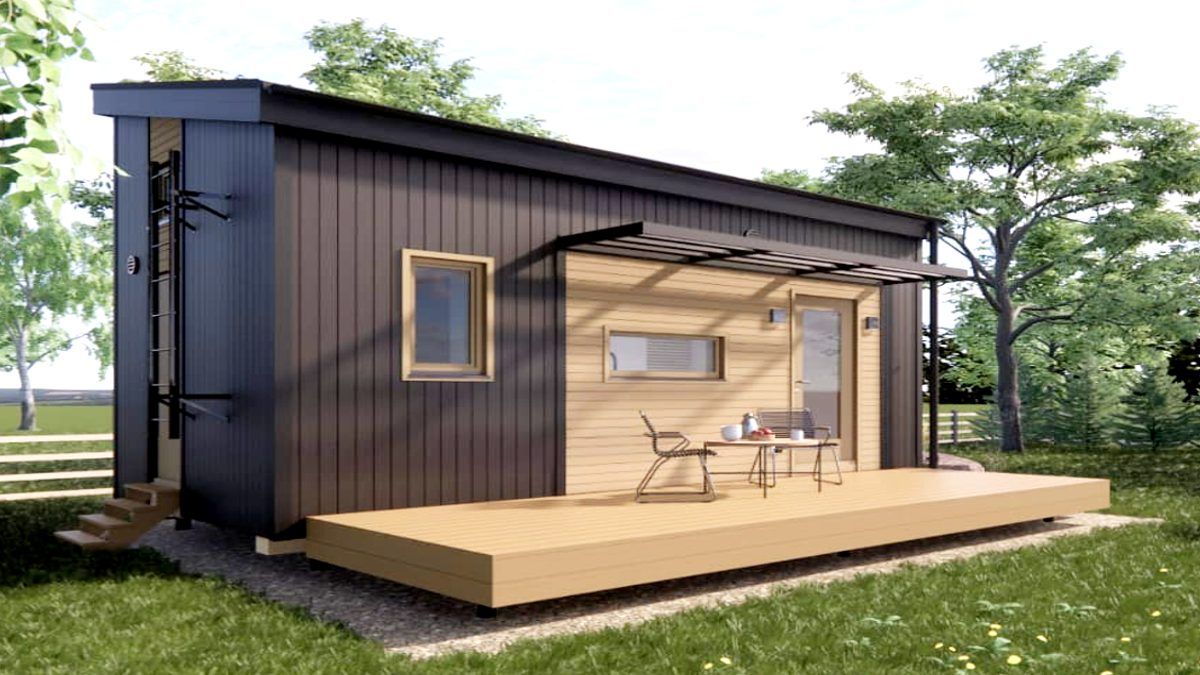
House Plan TD-101121-1-1
Mirror reverseVery well designed this house, despite its small size. The cost of building a house on a turnkey basis is meager, thanks to the construction - wooden frame. Modern insulation allows you to create such a house in different climates. The contemporary style of the house with a single pitched roof makes it also practical. The author suggests using such a house as a home office, this idea these days - a trendy topic! It is worth looking at the features of the layout, where every inch of space is used for its intended purpose and with great success!
HOUSE PLAN IMAGE 1
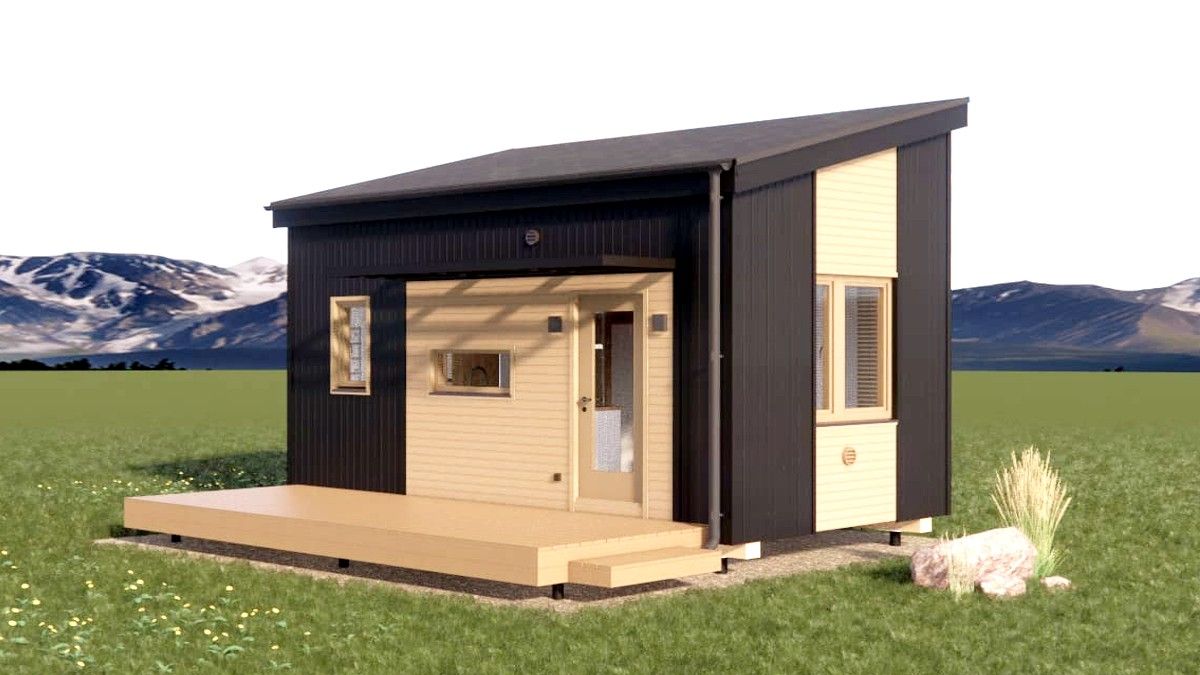
tiny-house-rear-view.jpg
HOUSE PLAN IMAGE 2
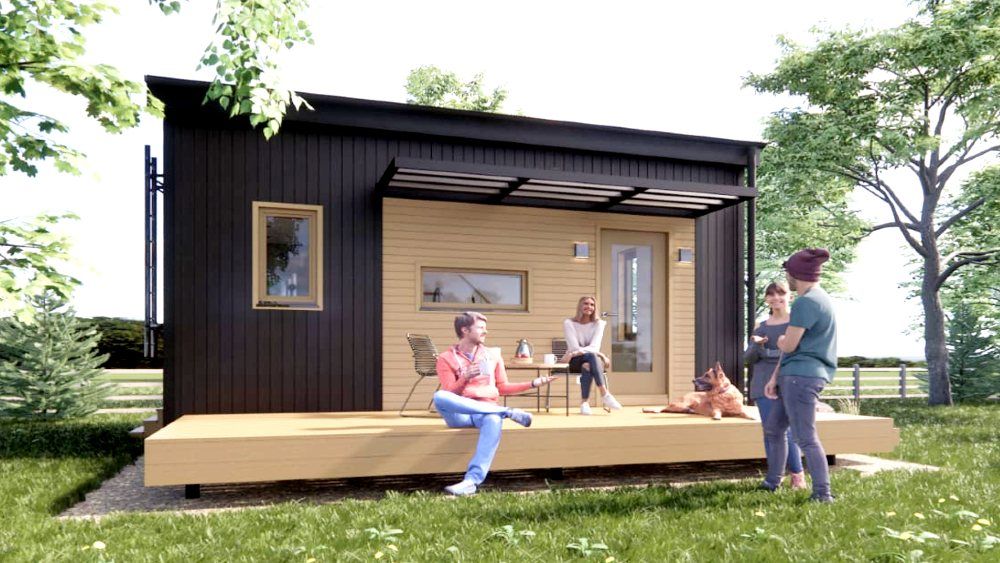
tiny-house-front-view.jpg
HOUSE PLAN IMAGE 3
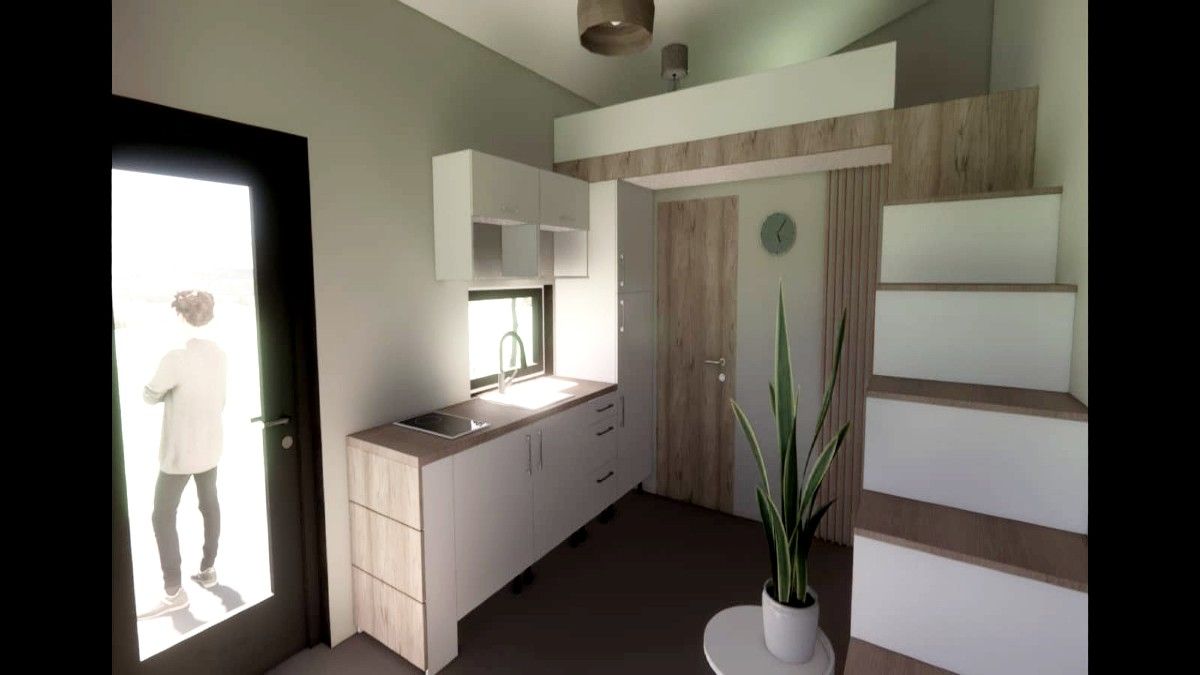
tiny-house-inside.jpg
HOUSE PLAN IMAGE 4
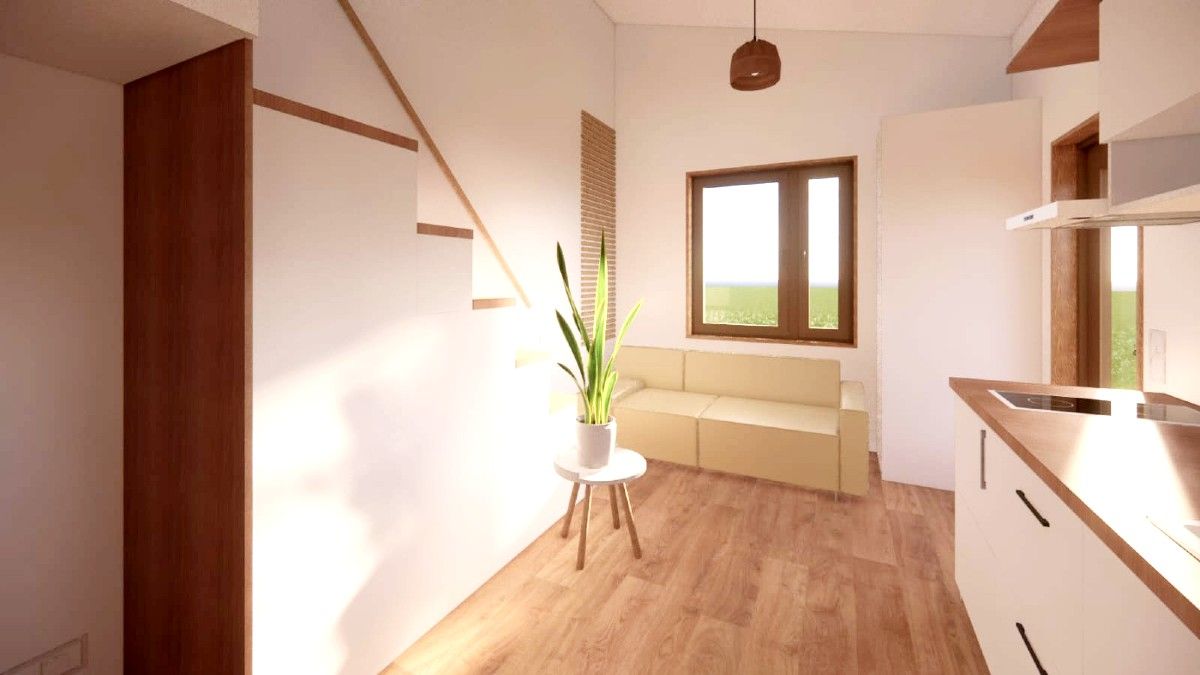
tiny-house-living-room.jpg
HOUSE PLAN IMAGE 5

Kitchen.jpg
HOUSE PLAN IMAGE 6
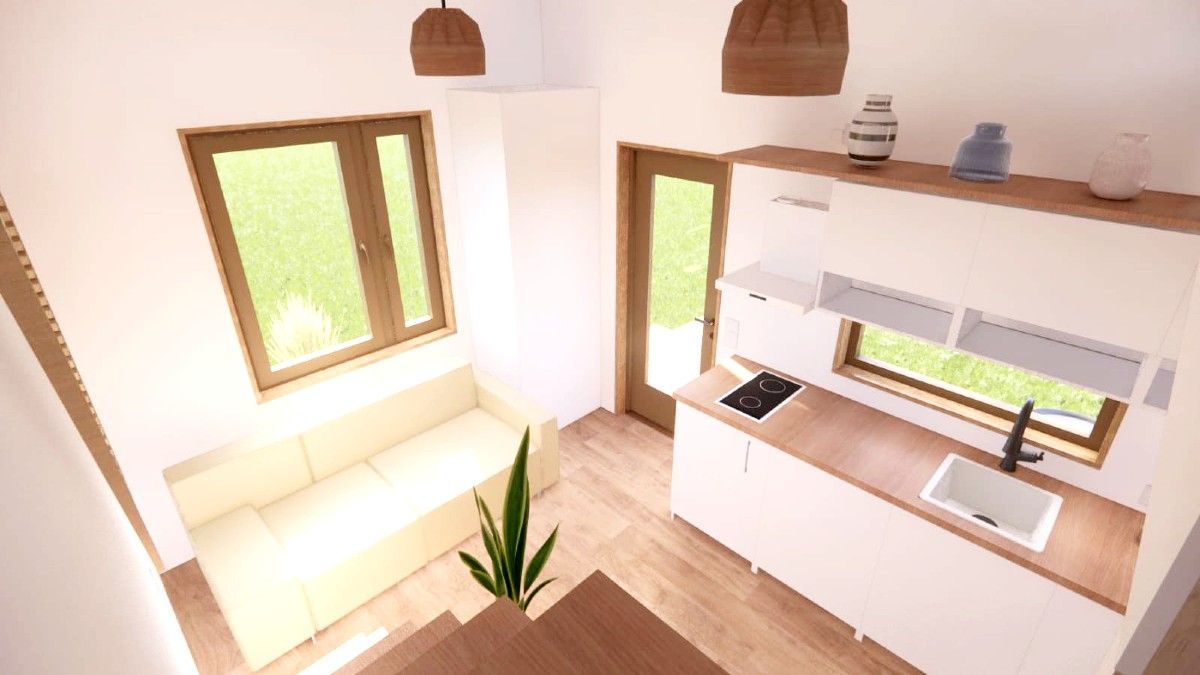
top-view-tiny-house.jpg
HOUSE PLAN IMAGE 7
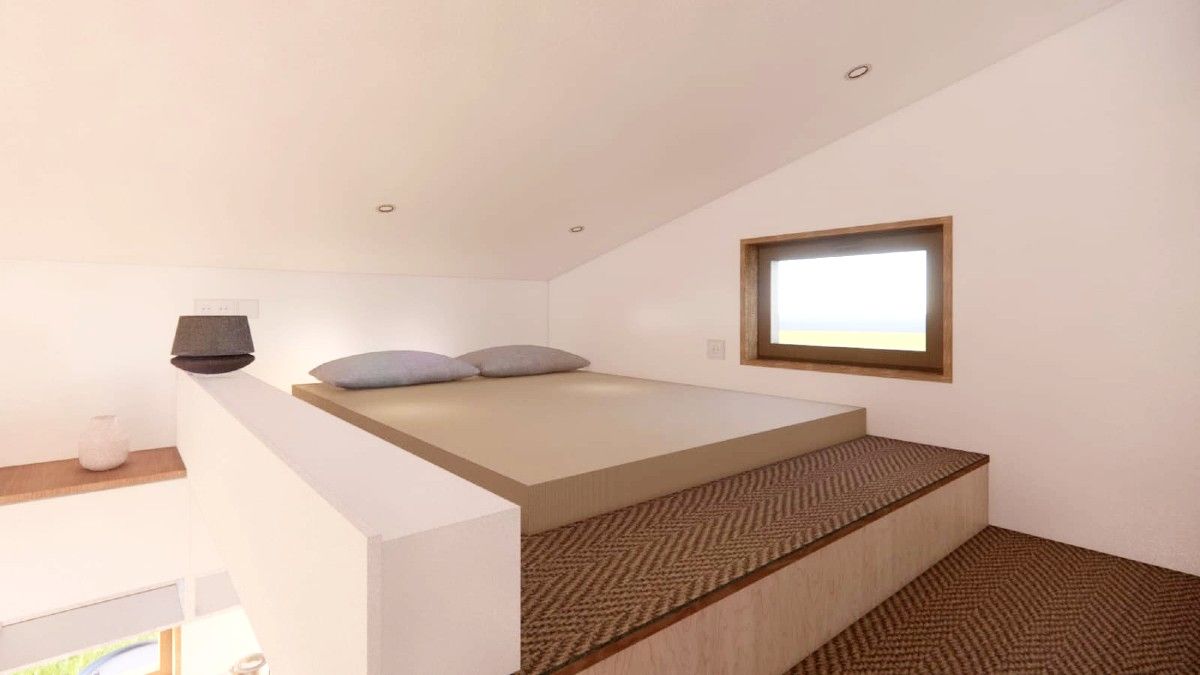
loft-bedroom.jpg
HOUSE PLAN IMAGE 8
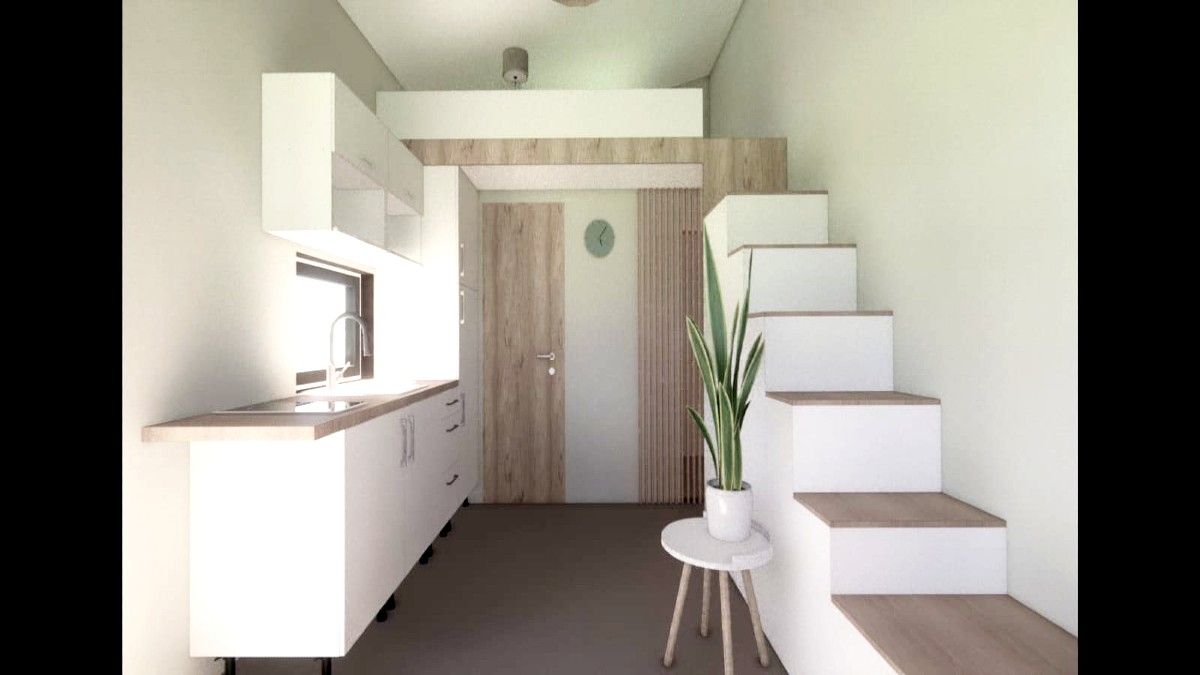
tiny-house-staircase.jpg
HOUSE PLAN IMAGE 9
3D разрез
HOUSE PLAN IMAGE 10
3D разрез
HOUSE PLAN IMAGE 11

3D разрез санузла
Floor Plans
See all house plans from this designerConvert Feet and inches to meters and vice versa
| ft | in= | m |
Only plan: $50 USD.
Order Plan
HOUSE PLAN INFORMATION
Quantity
Dimensions
Walls
Facade cladding
- facade panels
- fiber cement siding
Outdoor living
- deck
Facade type
- House plans with narrow facade
- Wood siding house plans
Plan shape
- rectangular
