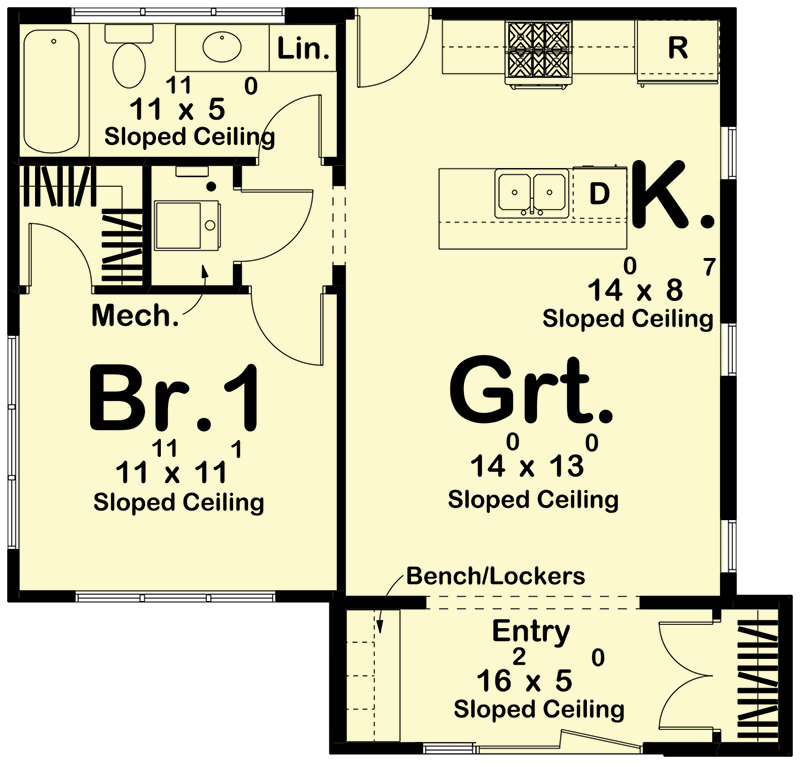63 square meters of modern accessory dwelling with architectural designs: Plan DJ-623299-1-1
Page has been viewed 463 times
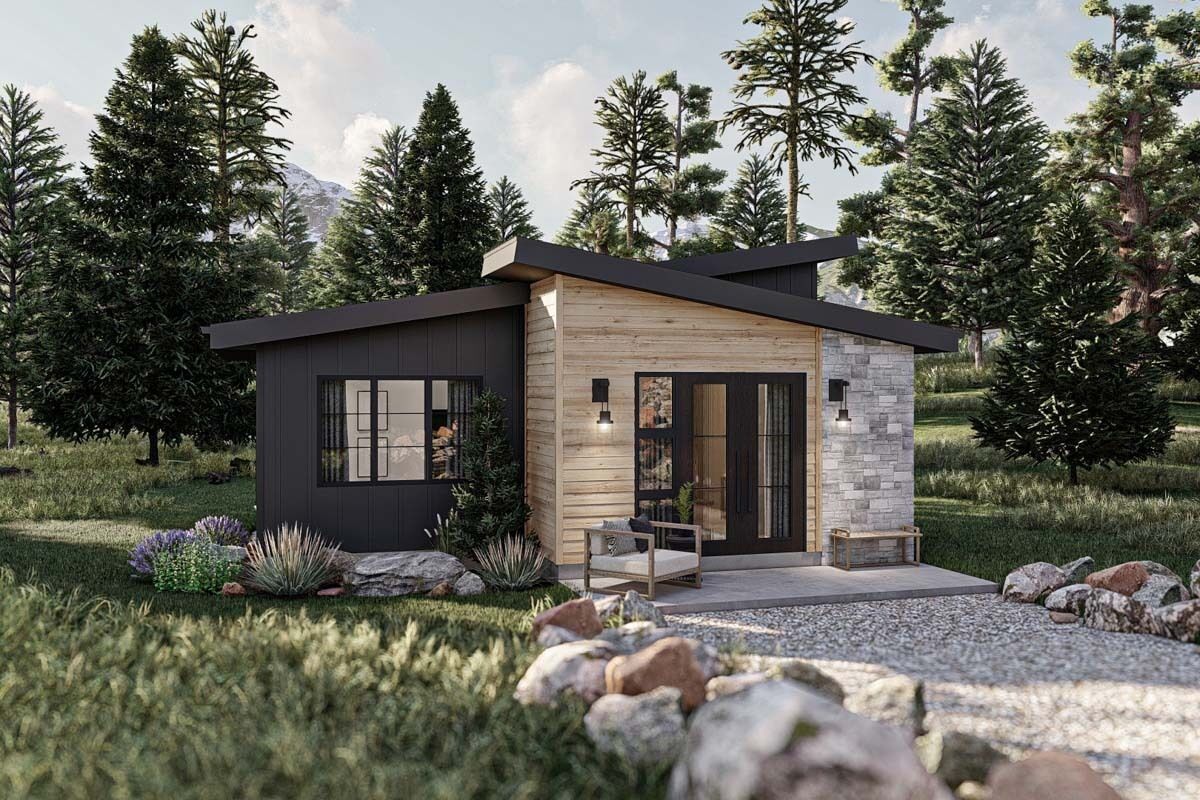
House Plan DJ-623299-1-1
Mirror reverse- Contemporary life in a small area is embodied by this accessory dwelling unit (ADU). With a cleverly planned 675 square feet of heated living area, a tiny house plan maximizes both flair and functionality.A welcoming entryway greets you as soon as you enter, with a useful coat closet, a comfortable seat, and lockers to keep your stuff neat and hidden.
- There's a smooth transition from the foyer to the spacious living area. The well-lit living area, with its many windows letting in natural light and its high-pitched ceilings, is intended to be a comfortable and relaxing place to be.
- The kitchen and living area combine to create a communal and connected environment that's ideal for entertaining guests or just relaxing on a daily basis.The snack bar island, which doubles as a prep space and a casual dining area, is the kitchen's most notable feature.
- This multipurpose area is ideal for holding a brief get-together with friends and family, having breakfast in the morning, and eating meals.
- This tiny home's bedroom has been intelligently built to provide convenience. The room is flooded with natural light thanks to the huge windows.
- A roomy walk-in closet is part of it, so you can keep your clothes neat and handy.
- This small house has enough amenities thanks to a hallway bathroom, so it can accommodate a number of living configurations.
FOYER WITH WALK-IN CLOSET
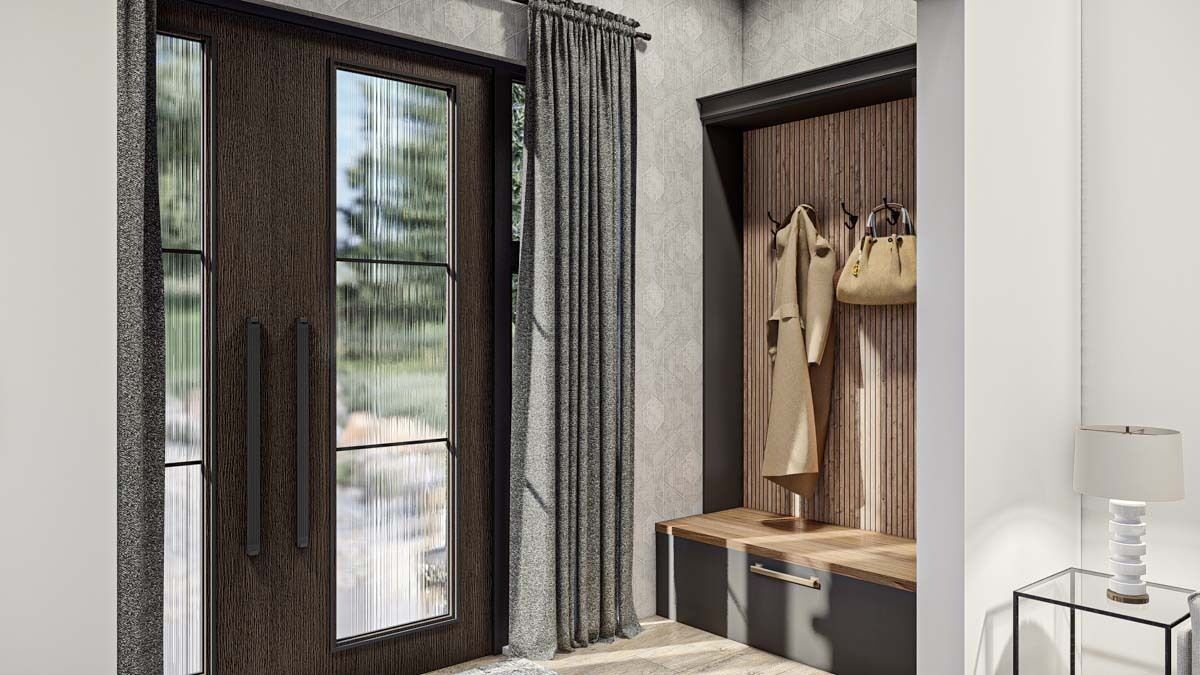
Прихожая
THE GREAT ROOM
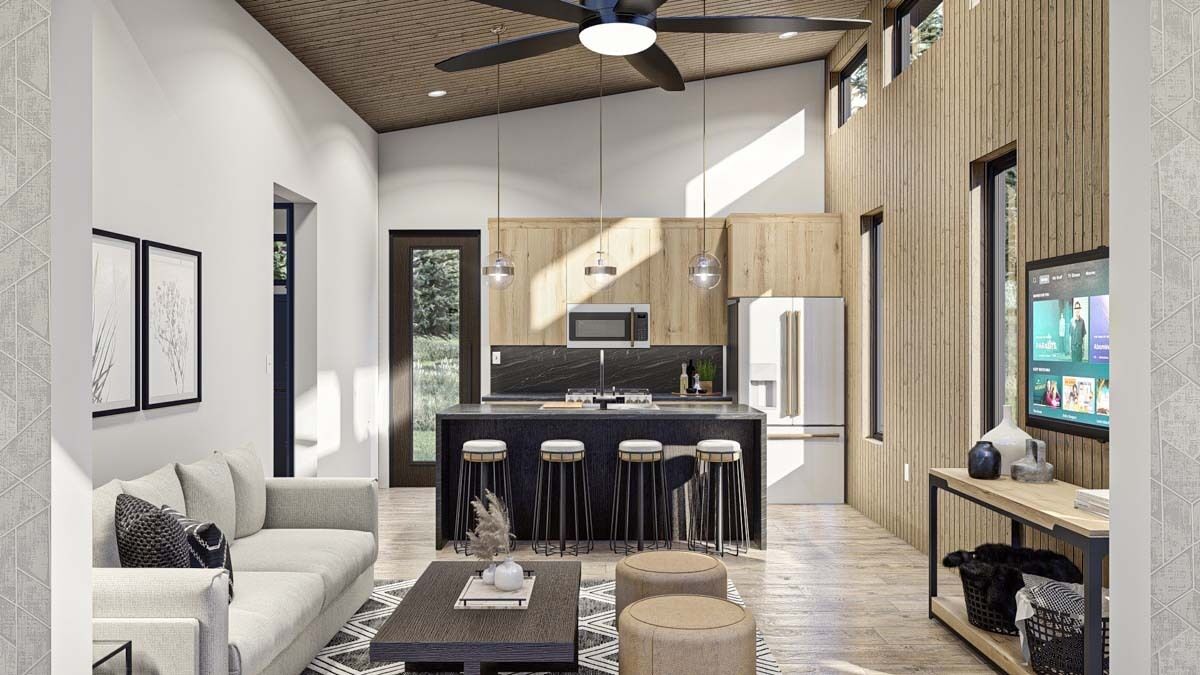
Открытая планировка
THE LIVING ROOM
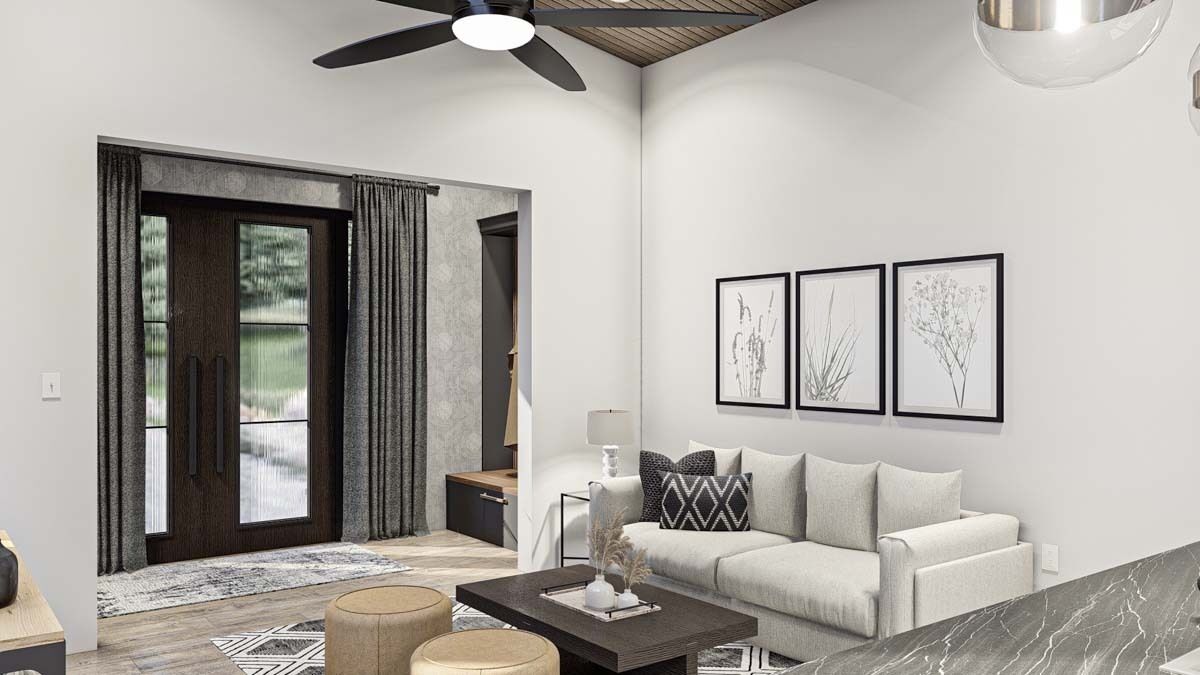
Гостиная
KITCHEN ISLAND
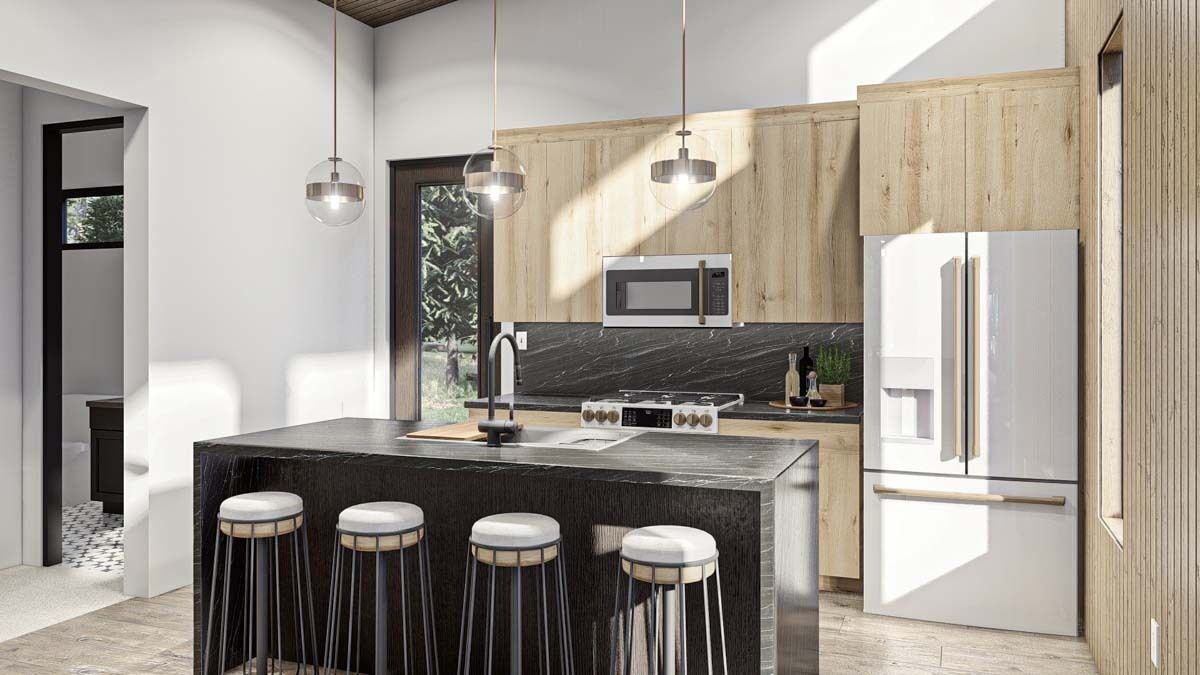
Кухонный остров
BEDROOM
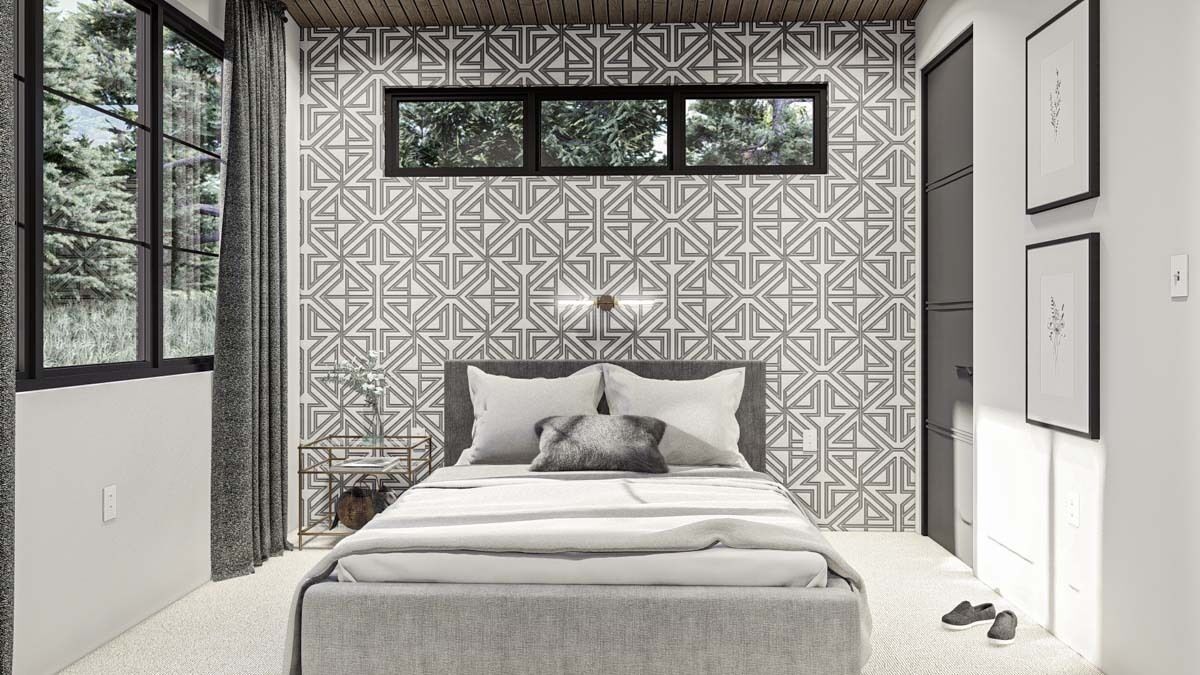
Спальня
LEFT VIEW
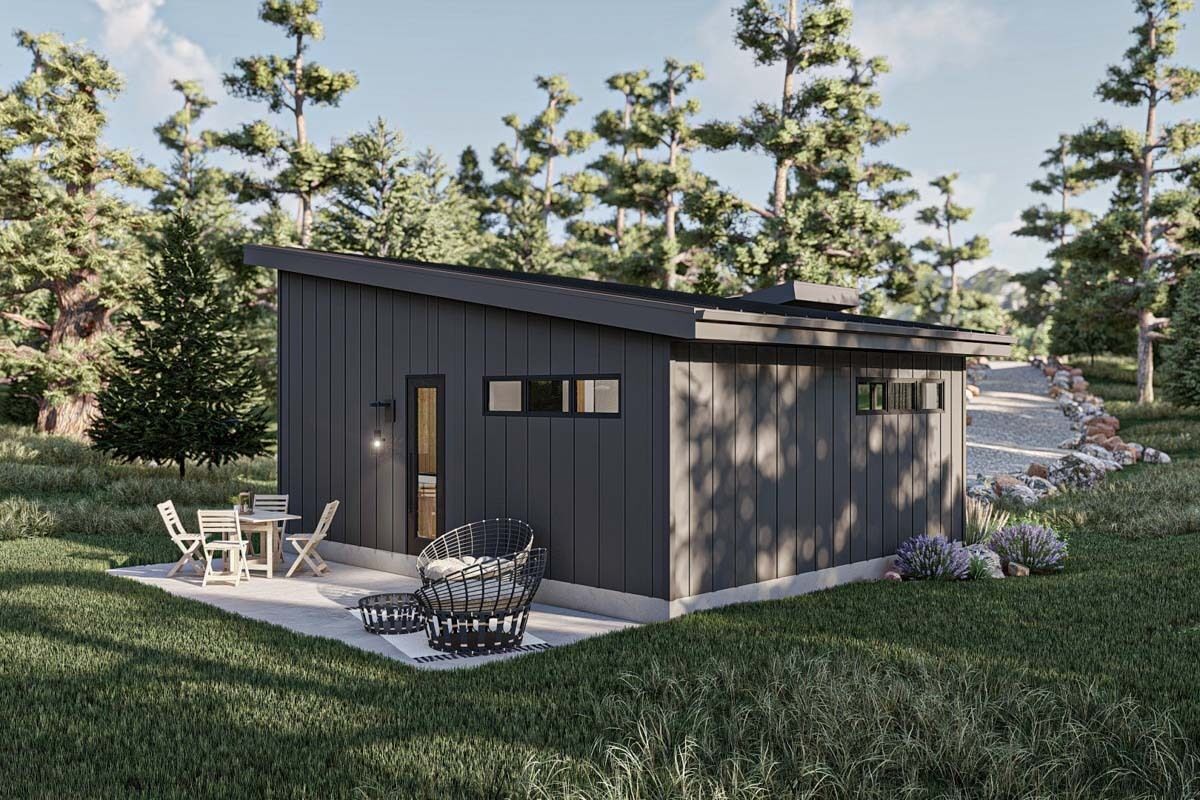
Вид слева
RIGHT VIEW
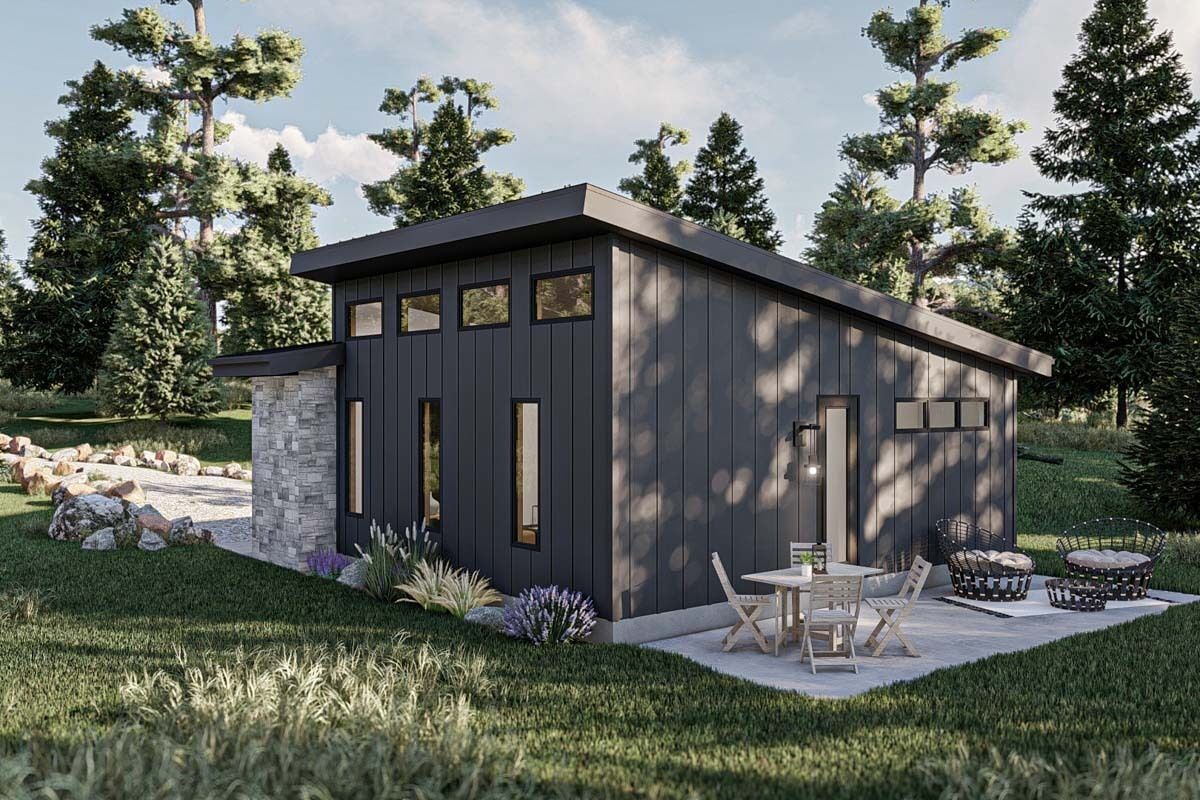
Вид справа
FRONT VIEW
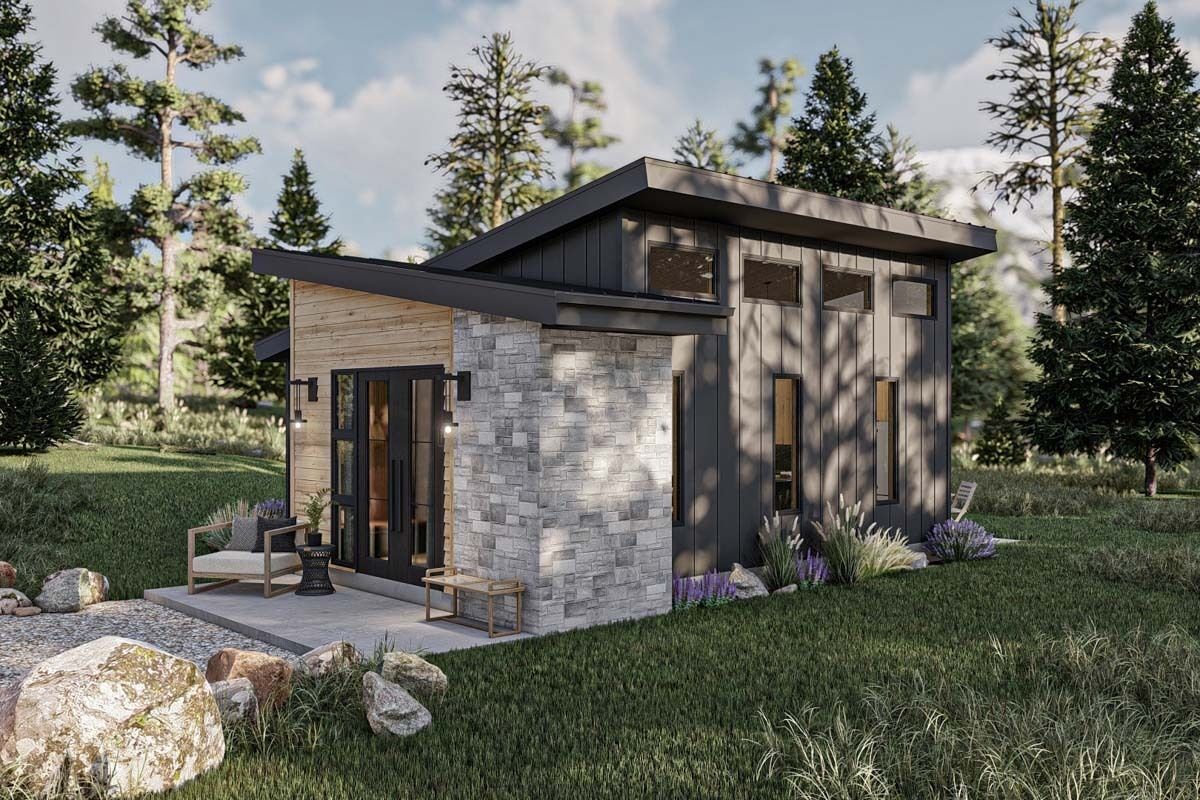
Вид спереди
REAR VIEW
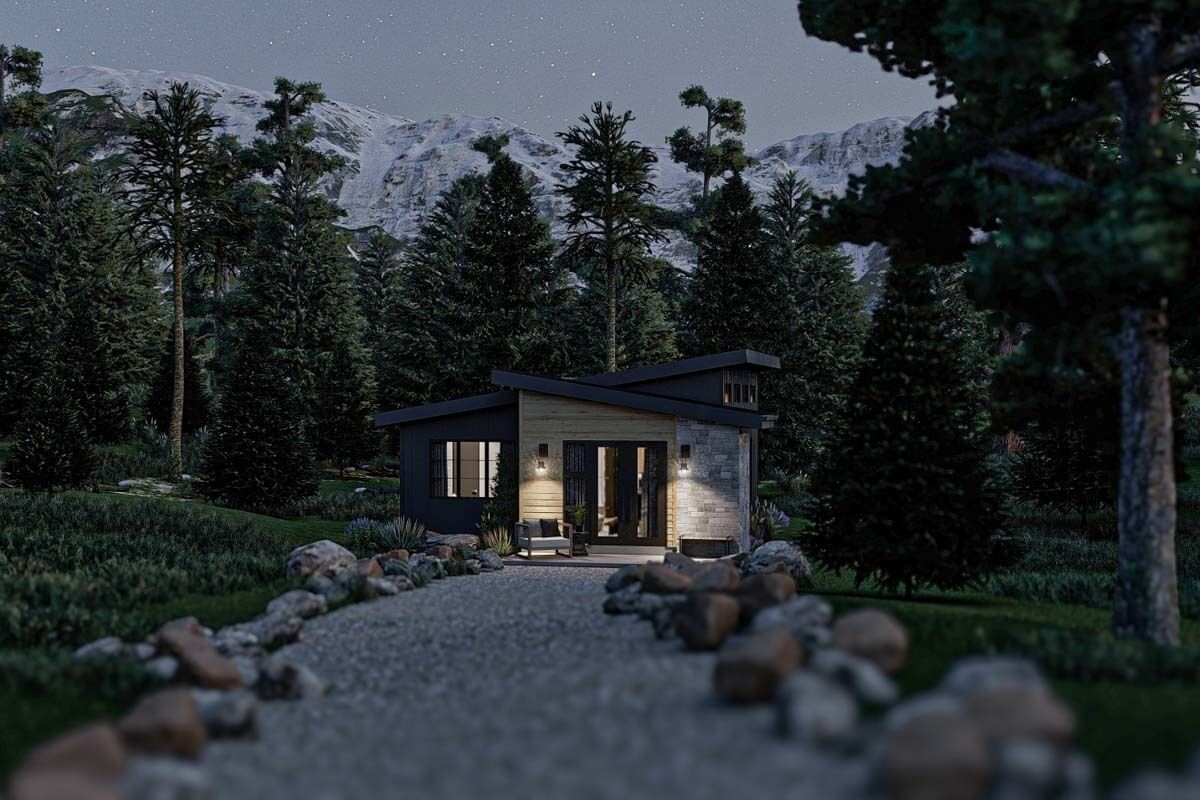
Вид сзади
FRONT ELEVATION AT NIGHT
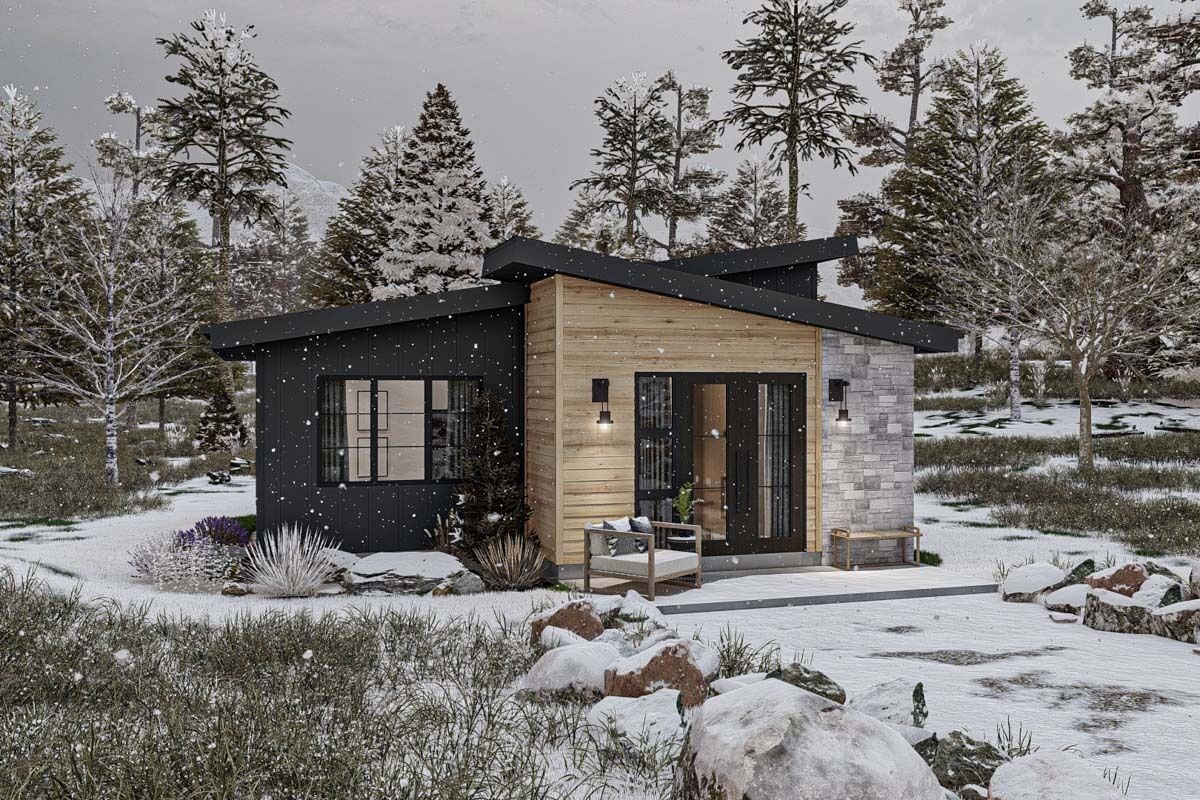
Передний фасад ночью
Floor Plans
See all house plans from this designerConvert Feet and inches to meters and vice versa
| ft | in= | m |
Only plan: $200 USD.
Order Plan
HOUSE PLAN INFORMATION
Floor
1
Bedroom
1
Bath
1
Cars
none
Total heating area
62.7 m2
1st floor square
62.7 m2
House width
8.8 m
House depth
8.2 m
Ridge Height
4.6 m
1st Floor ceiling
2.7 m
Exterior wall thickness
2x4
Wall insulation
2.64 Wt(m2 h)
Facade cladding
- stone
- horizontal siding
- vertical siding
Living room feature
- vaulted ceiling
Kitchen feature
- kitchen island
