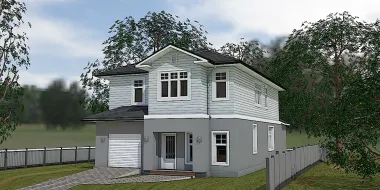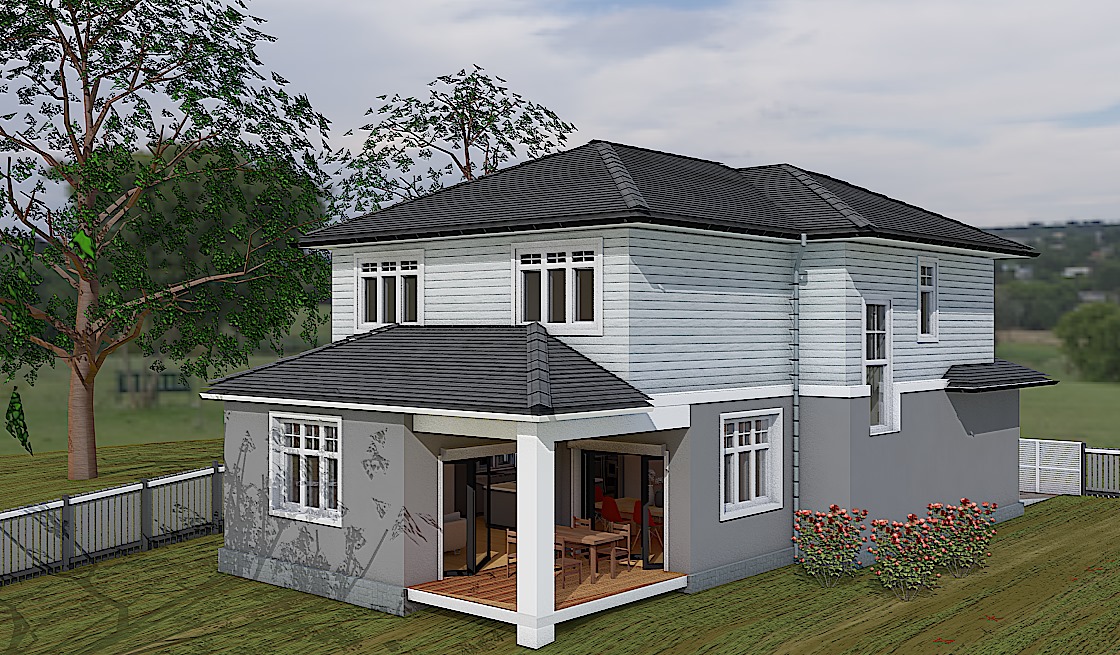Two-story plan of the house Opal from a combination of aerated concrete and wood frame with a photo
Page has been viewed 559 times

House Plan Opal
Mirror reverseIf you have only 6 acres, and the family is large, and the budget for the construction is limited, then this house plan was created just for you. Combined materials will allow you to get your favorite stone house without a predetermined layout obtained by the internal bearing walls. Many people know that the bearing walls can not be moved. But what if this wall makes it difficult to create a convenient layout?
There is an exit. The second floor is built from wooden trusses, which make it possible to block a large opening and, by the way, to conduct wires and pipes inside. The finished ceiling with wooden trusses can carry the frame walls of the second floor. You can move the wall during the construction process and later during the repair or modernization of the house. The second-floor layout allows you to make this house up to 5 bedrooms and 2 bathrooms. Isn't that what a big family needs?
If you want a large house area with the same dimensions, then this house can be built entirely on frame technology - the most advanced construction technology in the northern climate.

Floor Plans
See all house plans from this designerConvert Feet and inches to meters and vice versa
| ft | in= | m |
Only plan: $300 USD.
Order Plan
HOUSE PLAN INFORMATION
Quantity
Dimensions
Building construction type
House plans from different building materials
Foundation
- slab
Walls
Facade cladding
- stucco
- horizontal siding
Living room feature
- open layout
Kitchen feature
- pantry
Bedroom Feature
- walk-in closet
- 1st floor master
- bath and shower
- split bedrooms
- upstair bedrooms
Special rooms
House plans with home office
Garage type
House plans with built-in garage
Outdoor living
deck
Facade type
House plans with narrow facadeHouse plans with narrow facade and garageStucco house plans
Plan shape
- rectangular





